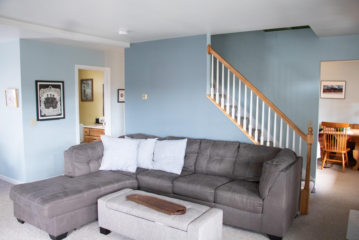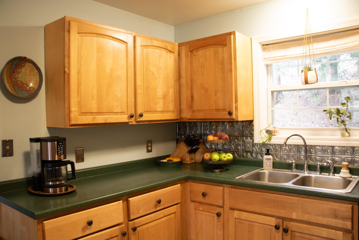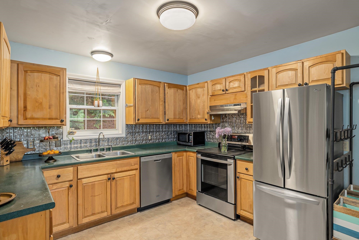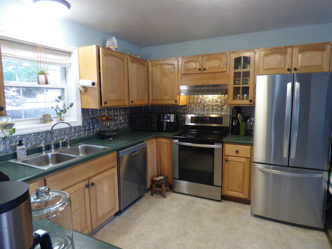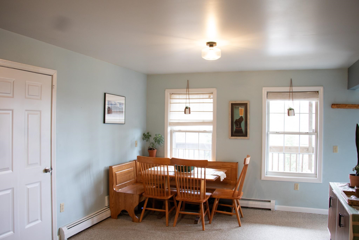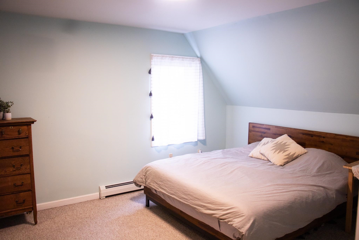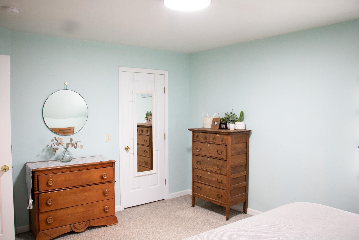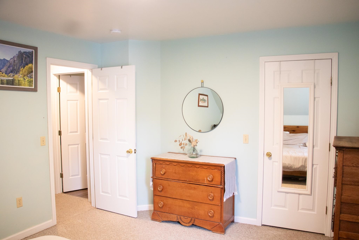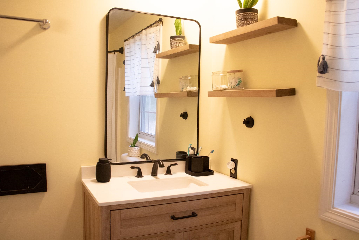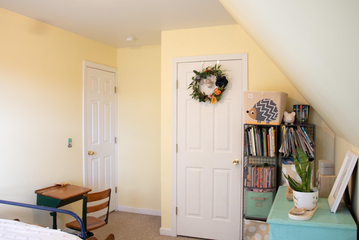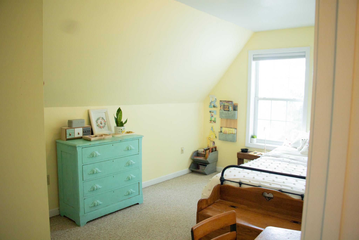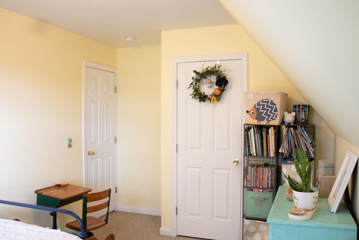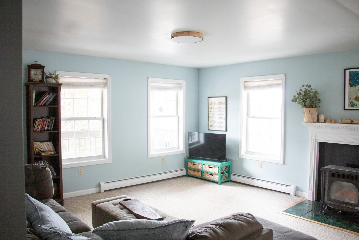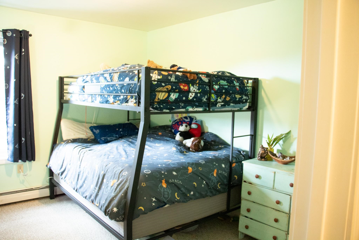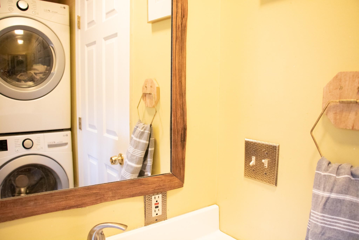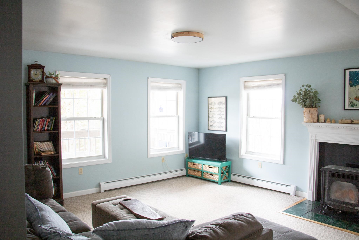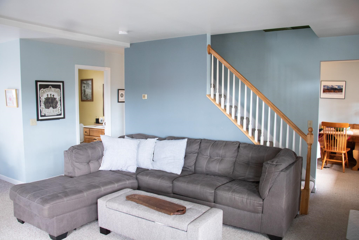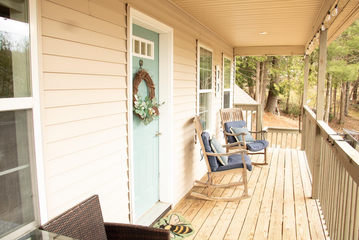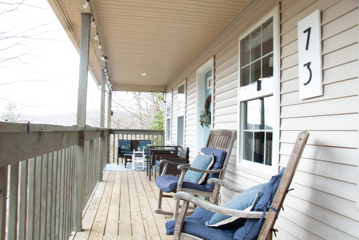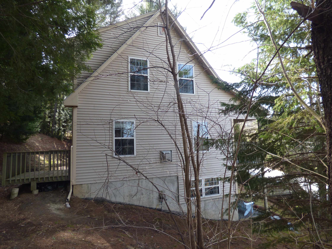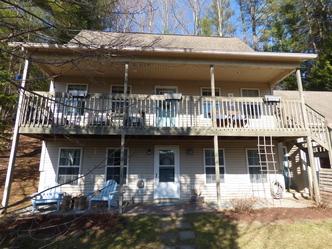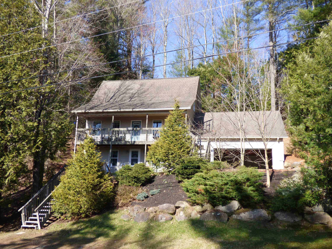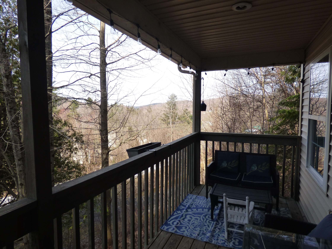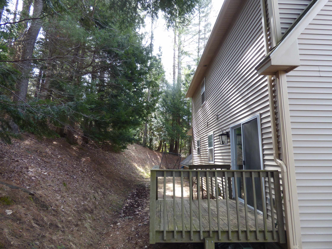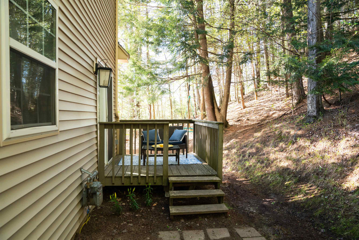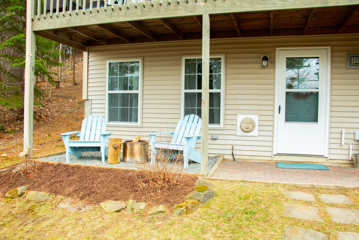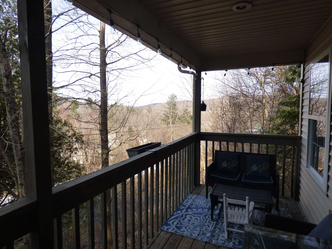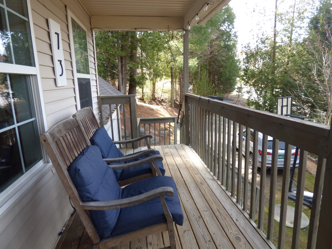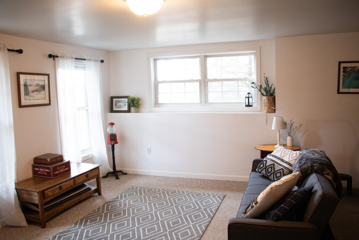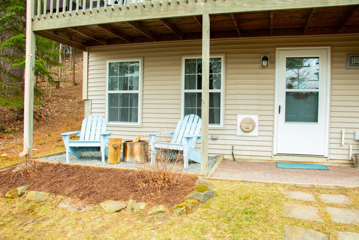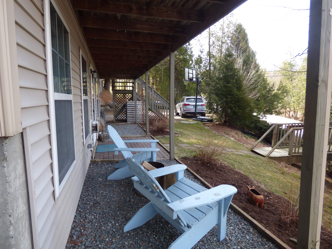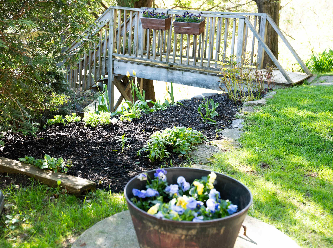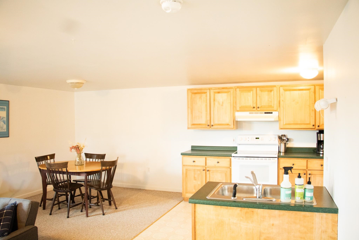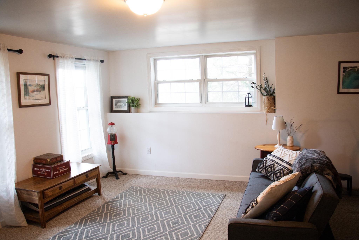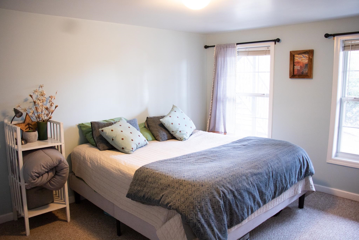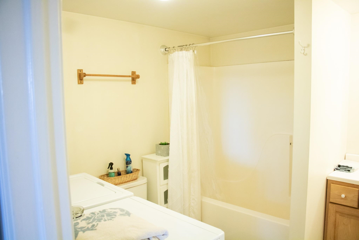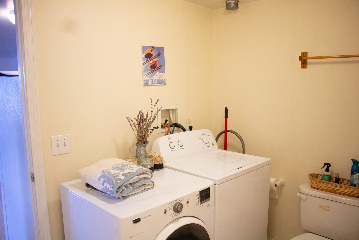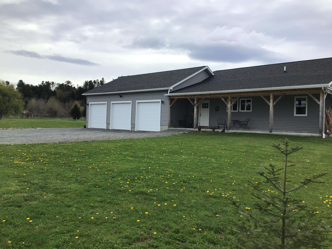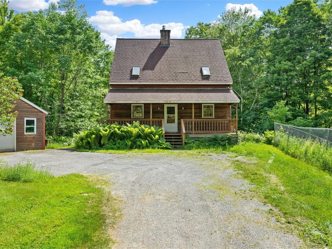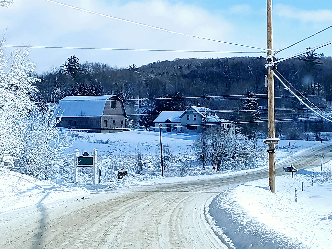1 of 45






General Property Information
- Property Status:
- Active
- Price:
- $469, 000
- Assessed:
- $0
- Assessed Year:
- County:
- VT-Lamoille
- Acres:
- 0.54
- Property Type:
- Single Family
- Year Built:
- 1999
- Agency/Brokerage:
- Dave Carlson
Lake Homes Realty, LLC - Bedrooms:
- 4
- Total Baths:
- 3
- Sq. Ft. (Total):
- 2176
- Tax Year:
- 2024
- Taxes:
- $5, 585
- Association Fees:
Charming Hillside Cape with Income Potential Near Smugglers' Notch. This inviting 3-bedroom hillside Cape offers the perfect blend of charm, convenience, and opportunity — all just a short stroll to the heart of Jeffersonville Village and a 5-minute drive to world-class skiing at Smugglers’ Notch. Unwind and enjoy relaxing and sunsets from your larger covered front porch. The home includes a separate 1-bedroom accessory apartment — ideal for guest space, a private home office, or as a proven income-producing rental to offset your mortgage. This home has town water and sewer - a rare and valuable convenience in rural Vermont. The 2-car garage with overhead storage is perfect for stashing all your outdoor gear. Close to local favorites - walk to Hanley's General Store, The Village Tavern or The Family Table for casual dinners or essentials. Outdoor recreation is at your fingertips – less than a half mile to the Lamoille Valley Rail Trail for biking, running or cross-country skiing. Whether you are looking for a cozy primary home, vacation retreat, or smart investment property, this flexible layout and unbeatable location make it a rare find. Enjoy peaceful mountain views, easy access to trails, restaurants, and year-round recreation — all from your doorstep.
Interior Features
- # Of Stories:
- 3
- Sq. Ft. (Total):
- 2176
- Sq. Ft. (Above Ground):
- 1408
- Sq. Ft. (Below Ground):
- 768
- Sq. Ft. Unfinished:
- 0
- Rooms:
- 8
- Bedrooms:
- 4
- Baths:
- 3
- Interior Desc:
- Blinds, Dining Area, Draperies, In-Law/Accessory Dwelling, Kitchen/Dining, Walk-in Closet, Window Treatment, Laundry - 1st Floor
- Appliances Included:
- Dishwasher, Dryer, Range Hood, Range - Electric, Stove - Gas, Water Heater - Owned
- Flooring:
- Carpet, Vinyl
- Heating Cooling Fuel:
- Water Heater:
- Basement Desc:
- Finished, Full, Walkout
Exterior Features
- Style of Residence:
- Cape
- House Color:
- Beige
- Time Share:
- No
- Resort:
- Exterior Desc:
- Exterior Details:
- Deck, Window Screens, Windows - Double Pane
- Amenities/Services:
- Land Desc.:
- Mountain View, Sloping, Wooded, Mountain, Near Skiing, Near Snowmobile Trails
- Suitable Land Usage:
- Residential
- Roof Desc.:
- Shingle - Architectural
- Driveway Desc.:
- Dirt, Gravel
- Foundation Desc.:
- Poured Concrete
- Sewer Desc.:
- Public
- Garage/Parking:
- Yes
- Garage Spaces:
- 2
- Road Frontage:
- 140
Other Information
- List Date:
- 2025-04-18
- Last Updated:


