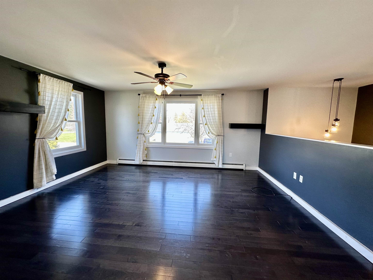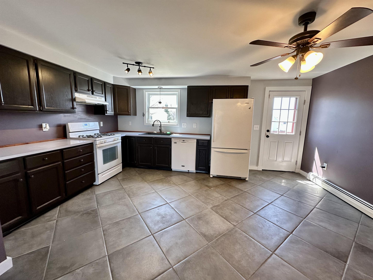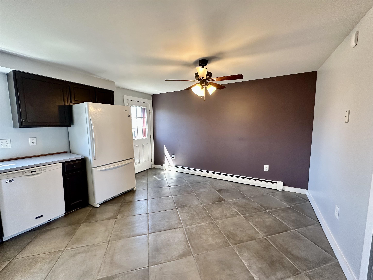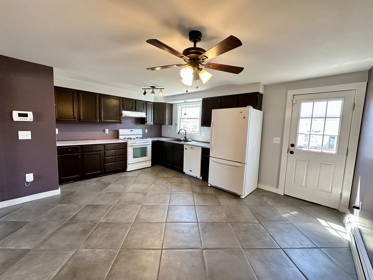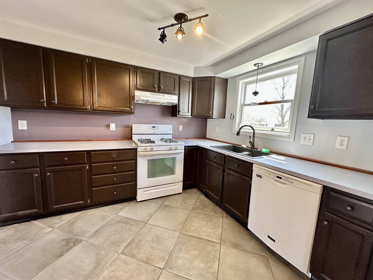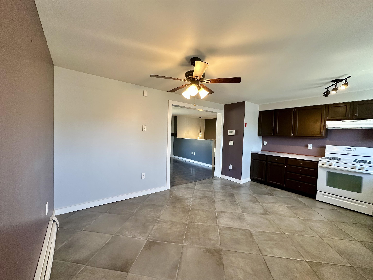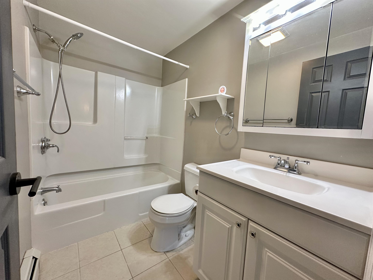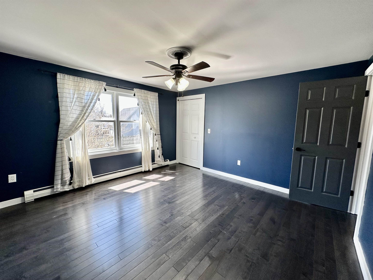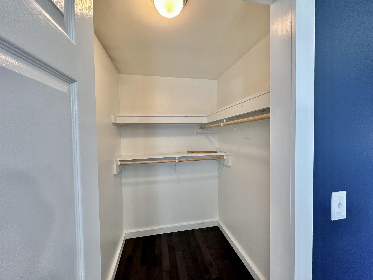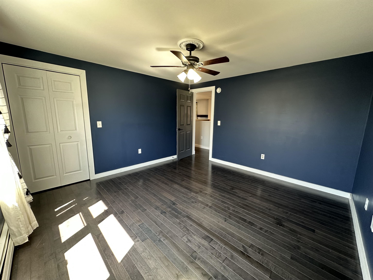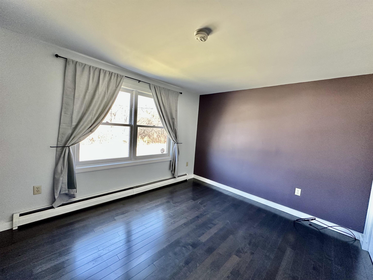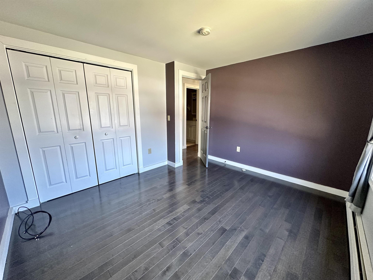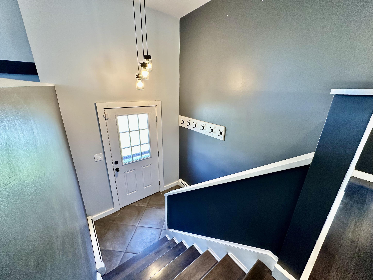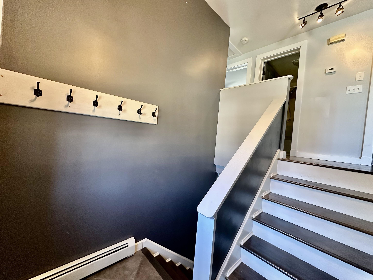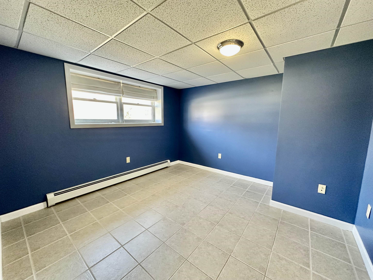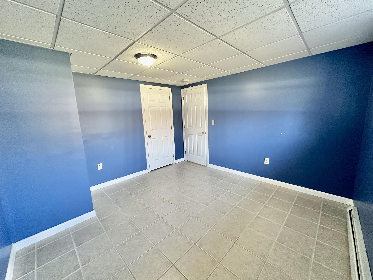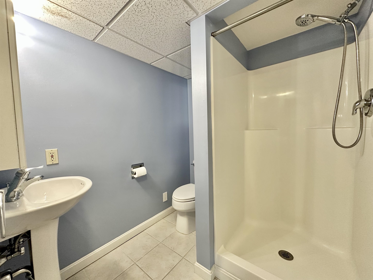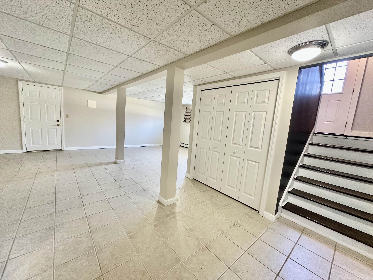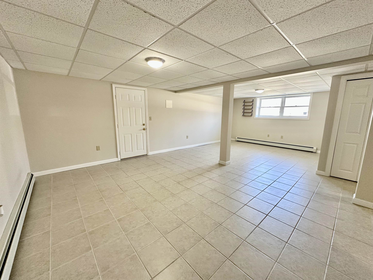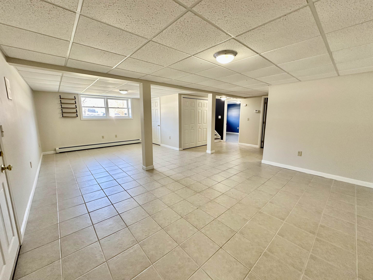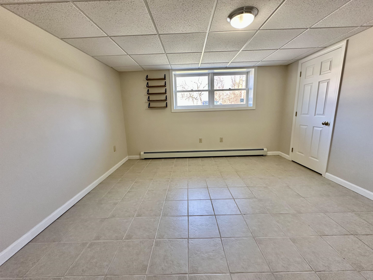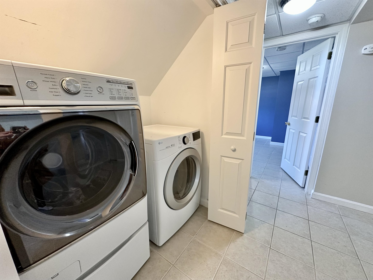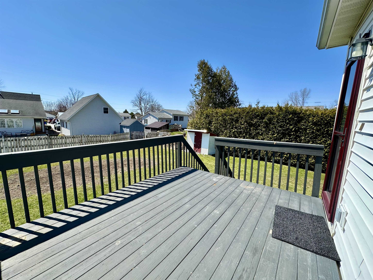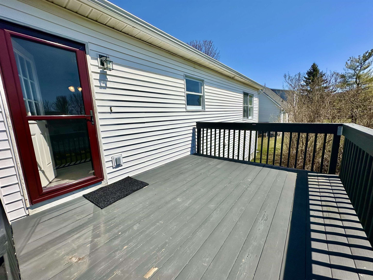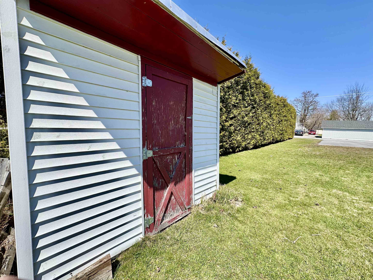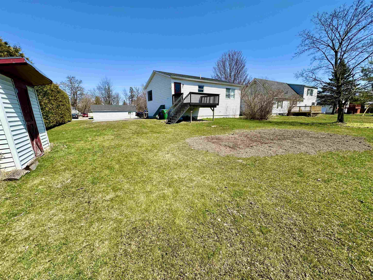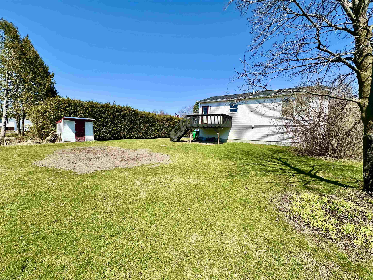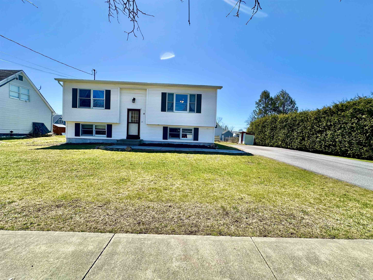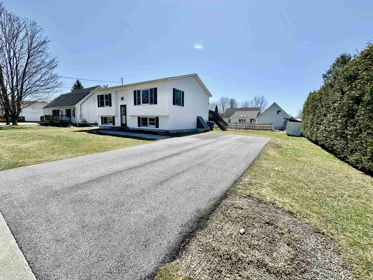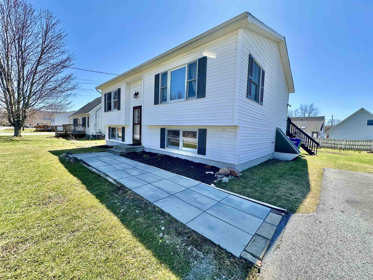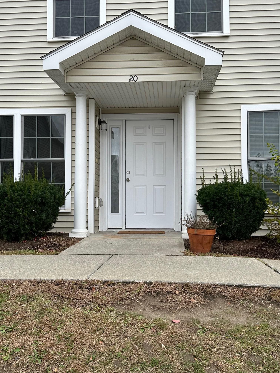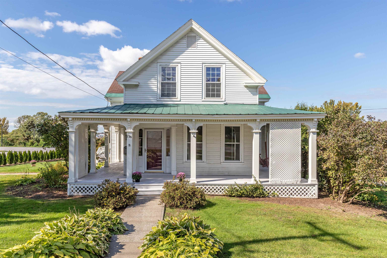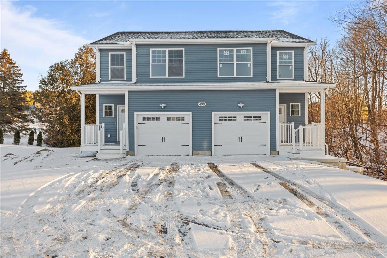1 of 36

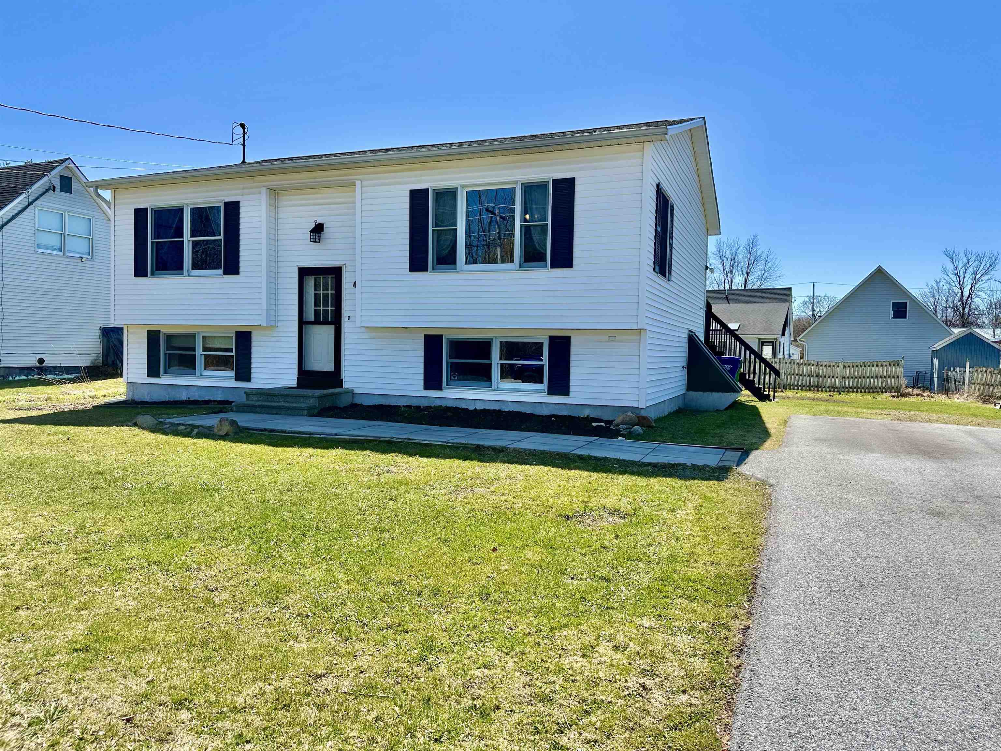
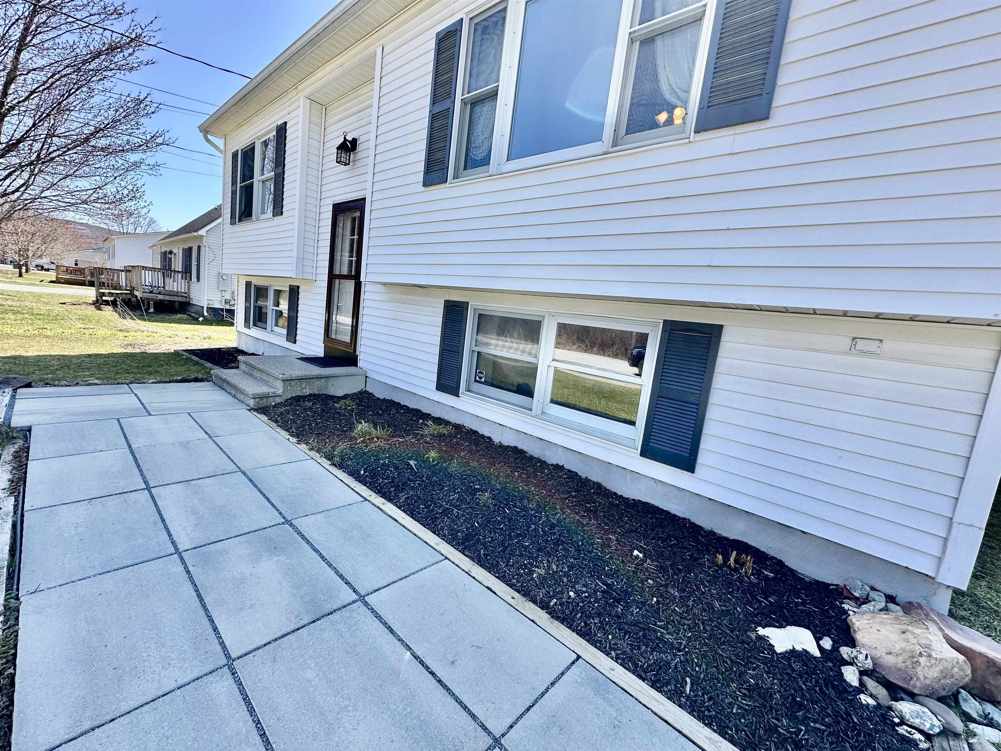
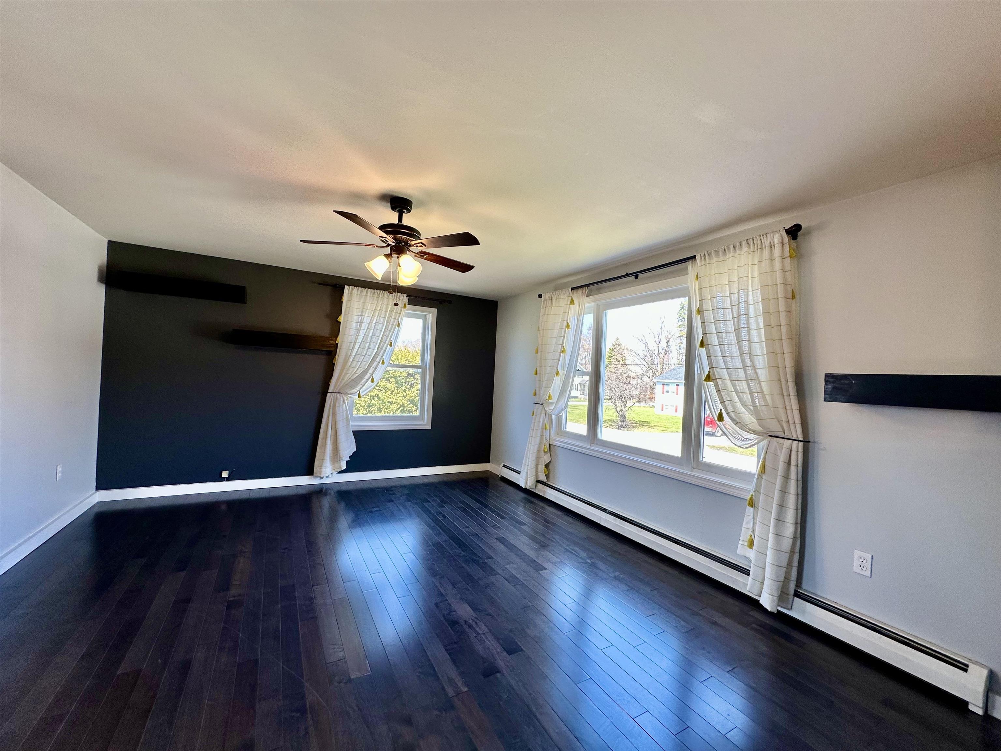
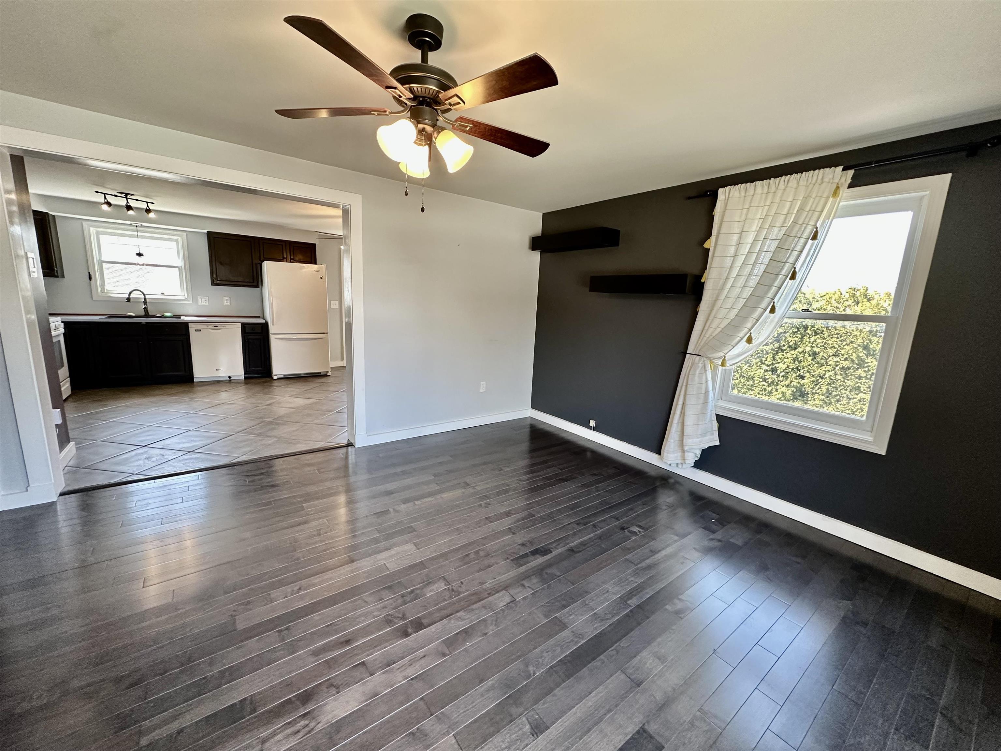
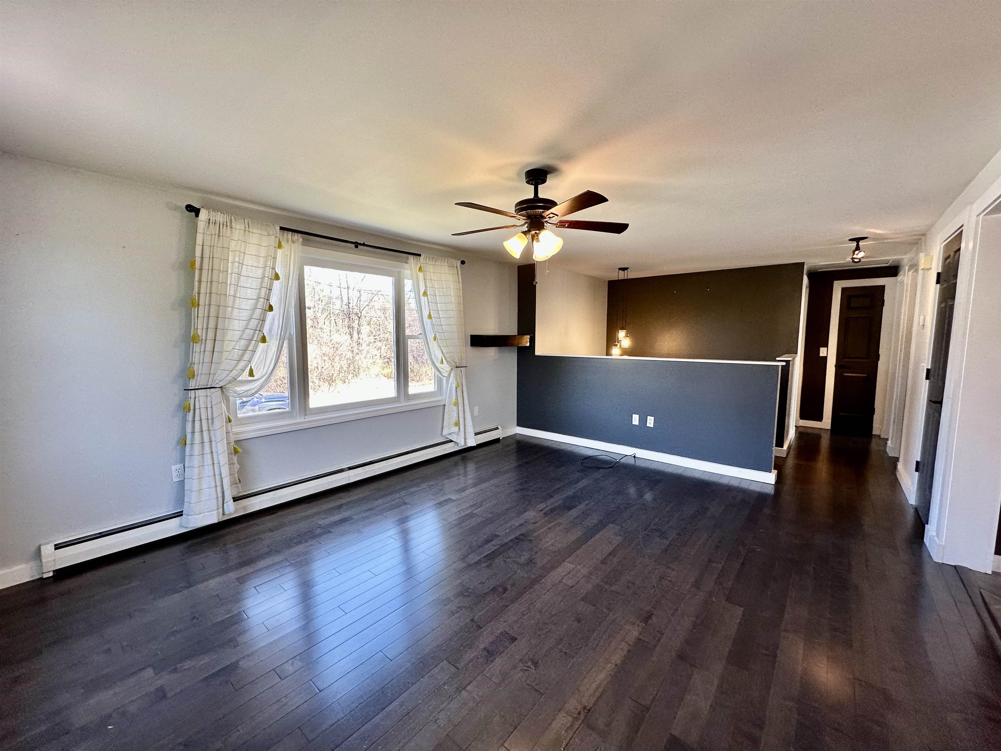
General Property Information
- Property Status:
- Active
- Price:
- $379, 900
- Assessed:
- $0
- Assessed Year:
- County:
- VT-Franklin
- Acres:
- 0.23
- Property Type:
- Single Family
- Year Built:
- 1989
- Agency/Brokerage:
- The Cheryl Boissoneault Team
Your Journey Real Estate - Bedrooms:
- 3
- Total Baths:
- 2
- Sq. Ft. (Total):
- 1901
- Tax Year:
- 2025
- Taxes:
- $5, 078
- Association Fees:
It's the perfect time to spring into your next home! This move-in ready residence at 4 Guyette Circle offers the perfect blend of comfort and convenience in a desirable neighborhood on a quiet cul-de-sac. This lovely home features three bright and spacious bedrooms and two bathrooms, providing ample space for family and guests. The open-concept kitchen and living room create an inviting atmosphere, ideal for gatherings and entertaining. Throughout the home, you'll find a beautiful mix of wood and tile flooring that adds warmth and style to every room. The finished lower level is a versatile space, perfect for a home office, family room, or additional living area, and includes a convenient 3/4 bath. Step outside to enjoy the lovely back deck, perfect for summer barbecues and outdoor entertaining. The beautifully landscaped garden spaces with perennials are a delight for gardening enthusiasts. With public water, sewer, and natural gas heat, you can enjoy the conveniences the city has to offer. This home is situated close to shops, parks, schools, and restaurants. With easy access to I-89, you’ll enjoy a short commute to Burlington. Don’t miss out on this fantastic opportunity to make 4 Guyette Circle your own! Schedule a showing today and experience all that this wonderful home has to offer! Open house 4/26.
Interior Features
- # Of Stories:
- 1
- Sq. Ft. (Total):
- 1901
- Sq. Ft. (Above Ground):
- 1001
- Sq. Ft. (Below Ground):
- 900
- Sq. Ft. Unfinished:
- 97
- Rooms:
- 5
- Bedrooms:
- 3
- Baths:
- 2
- Interior Desc:
- Appliances Included:
- Flooring:
- Tile, Wood
- Heating Cooling Fuel:
- Water Heater:
- Basement Desc:
- Bulkhead, Finished, Full
Exterior Features
- Style of Residence:
- Raised Ranch
- House Color:
- White
- Time Share:
- No
- Resort:
- Exterior Desc:
- Exterior Details:
- Deck, Garden Space, Natural Shade, Shed
- Amenities/Services:
- Land Desc.:
- City Lot
- Suitable Land Usage:
- Roof Desc.:
- Shingle
- Driveway Desc.:
- Paved
- Foundation Desc.:
- Concrete
- Sewer Desc.:
- Public
- Garage/Parking:
- No
- Garage Spaces:
- 0
- Road Frontage:
- 0
Other Information
- List Date:
- 2025-04-18
- Last Updated:


