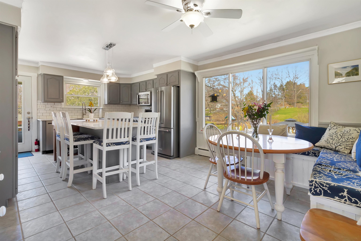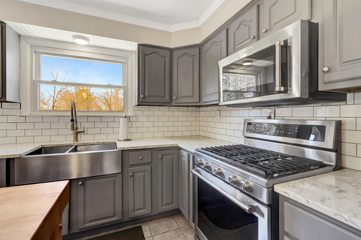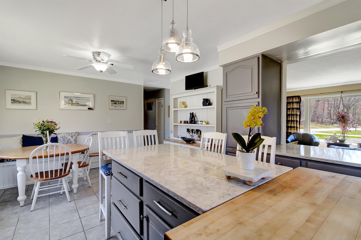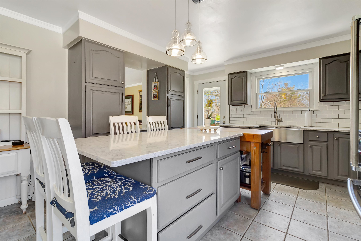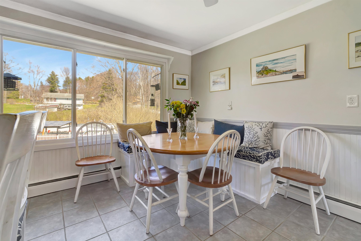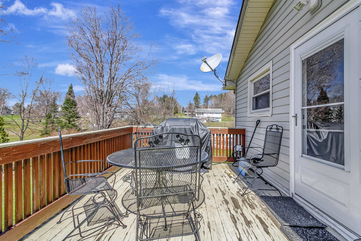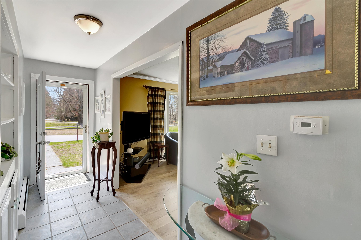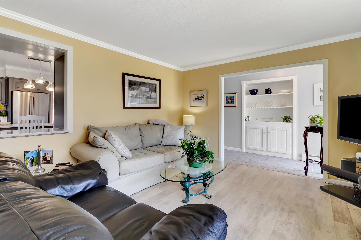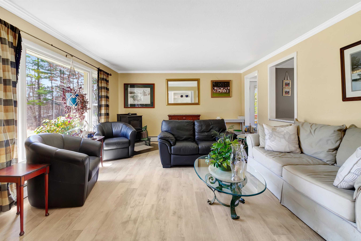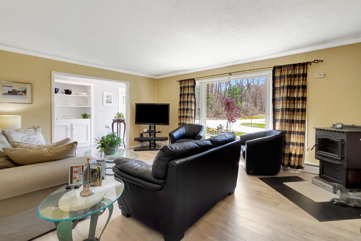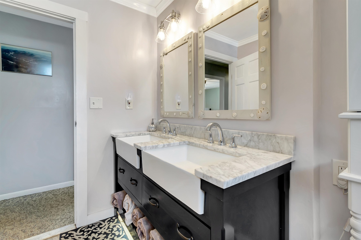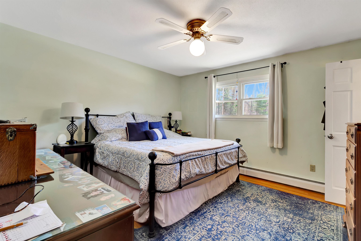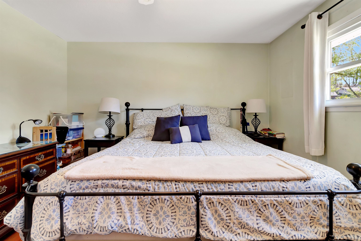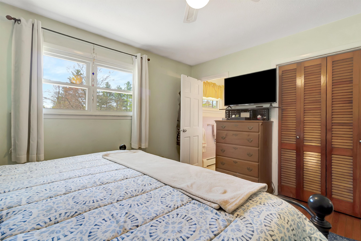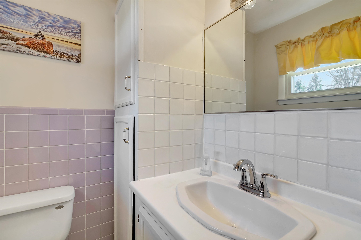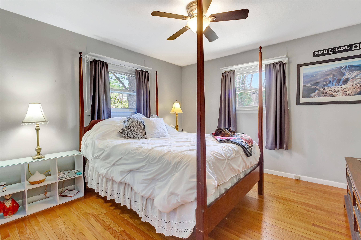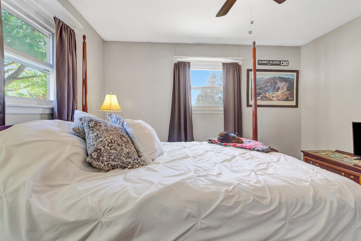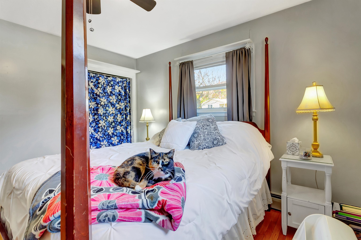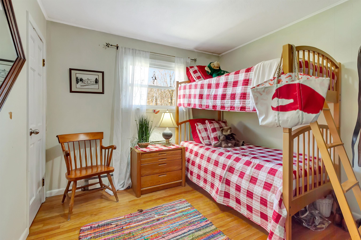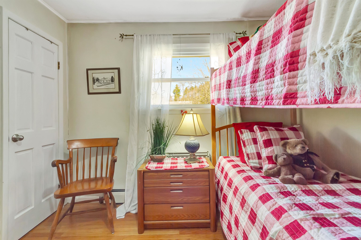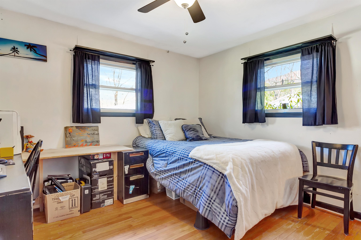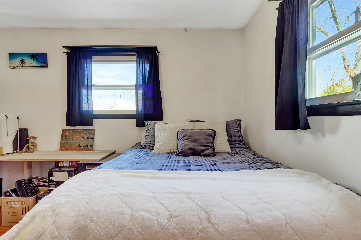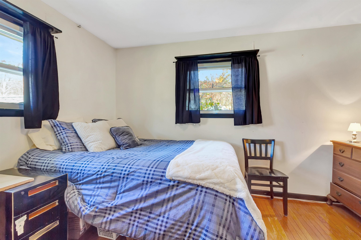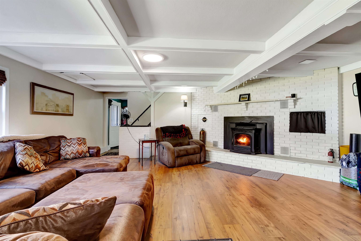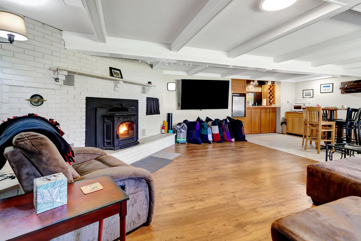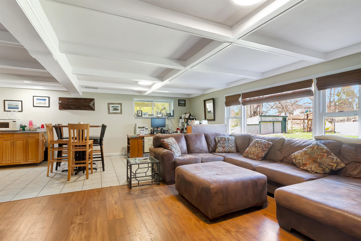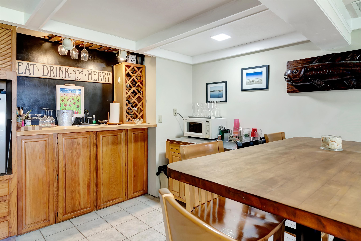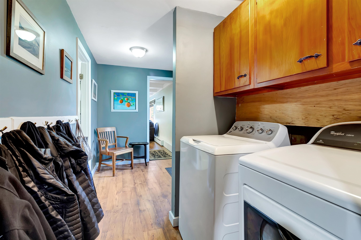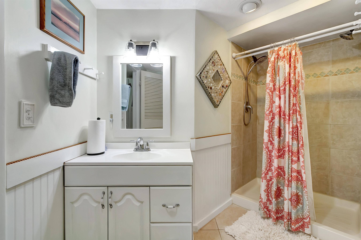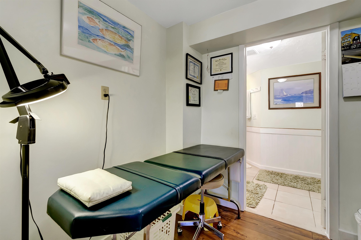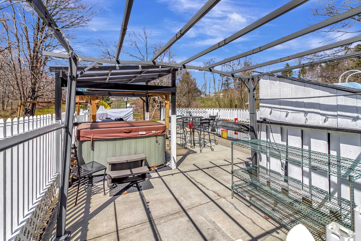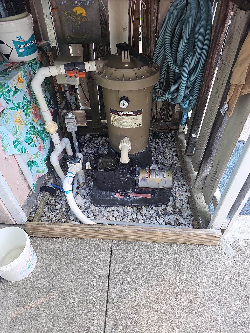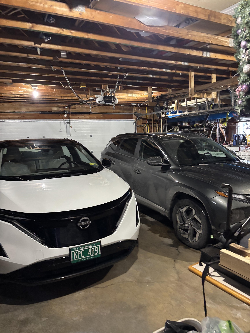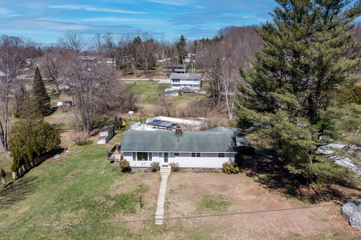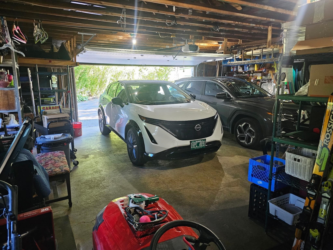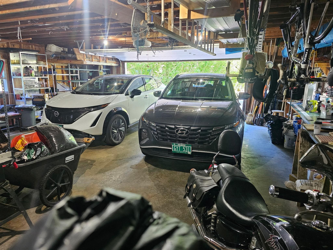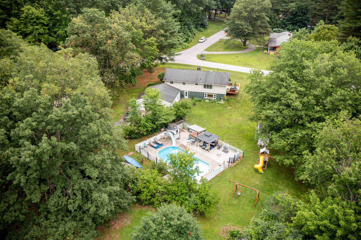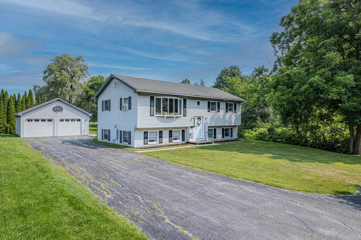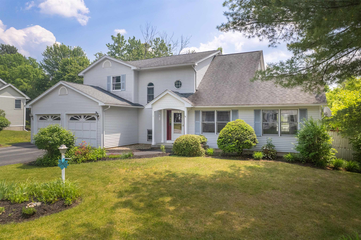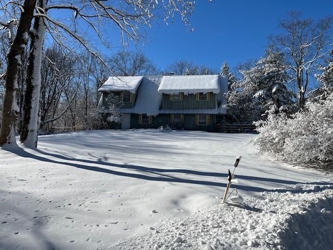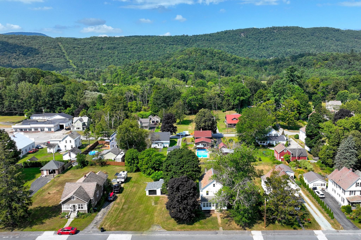1 of 43
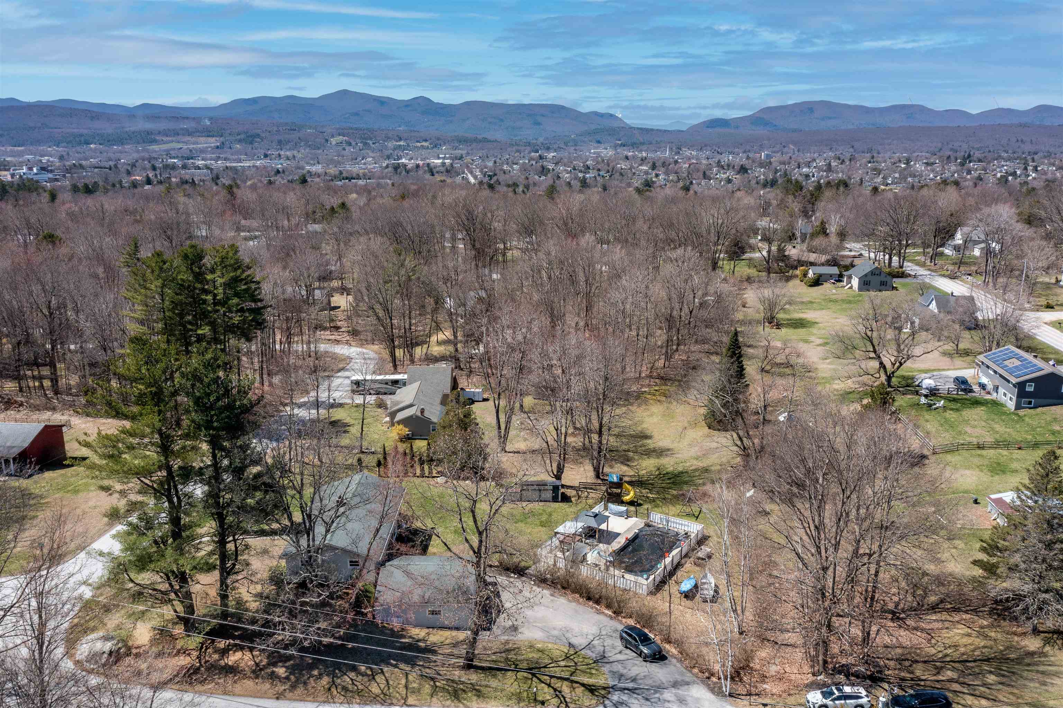
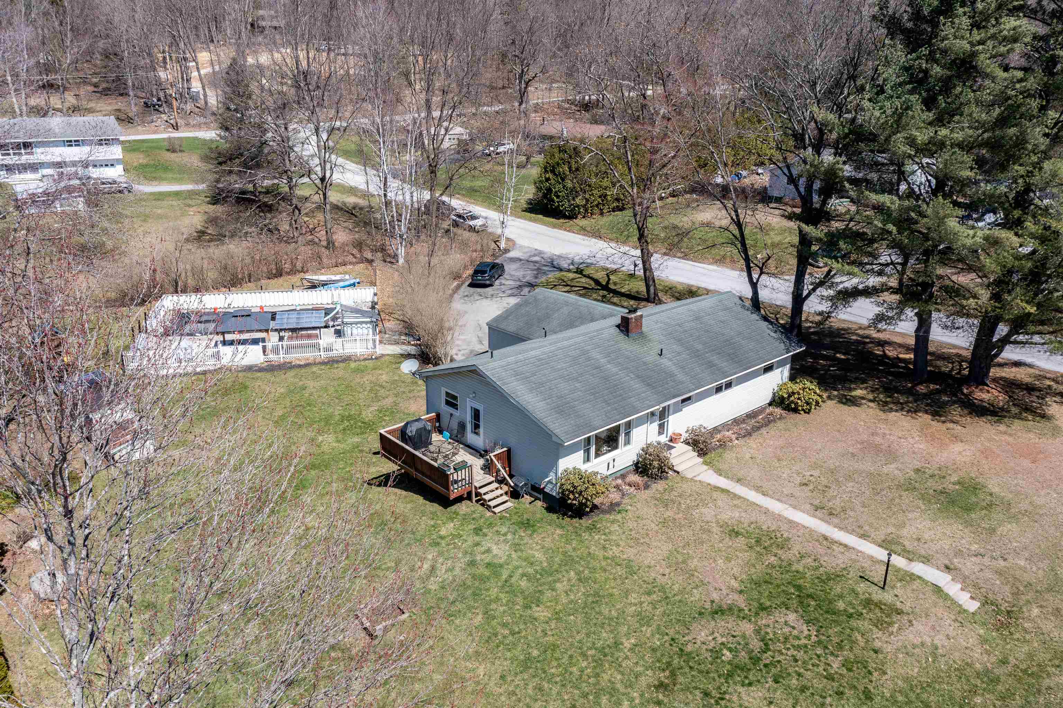

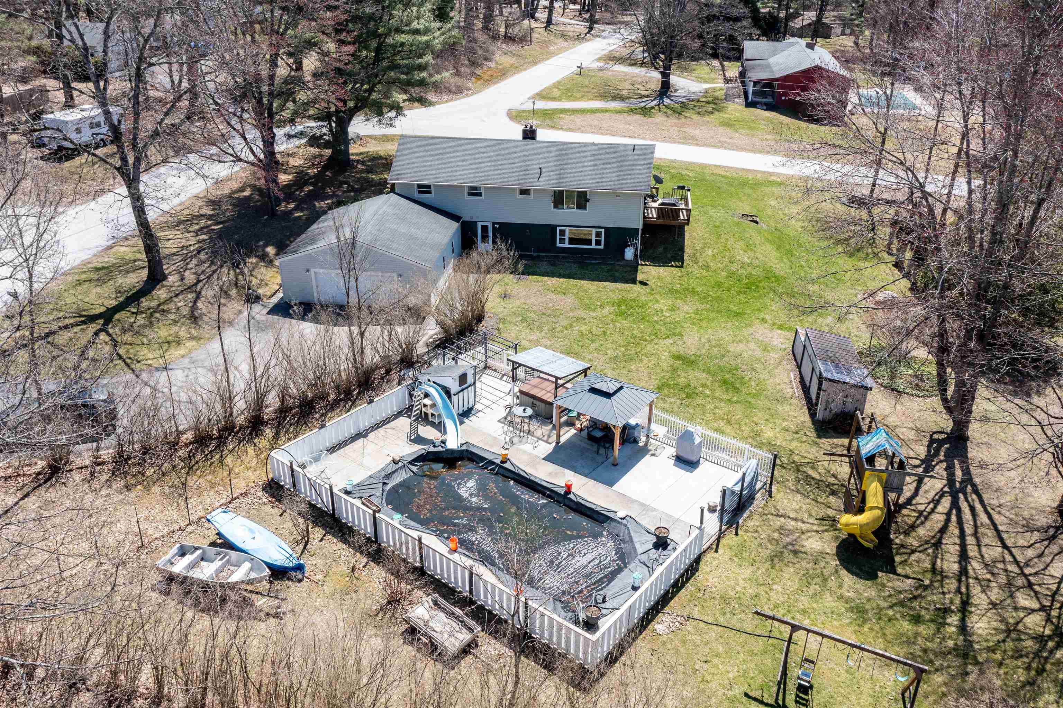
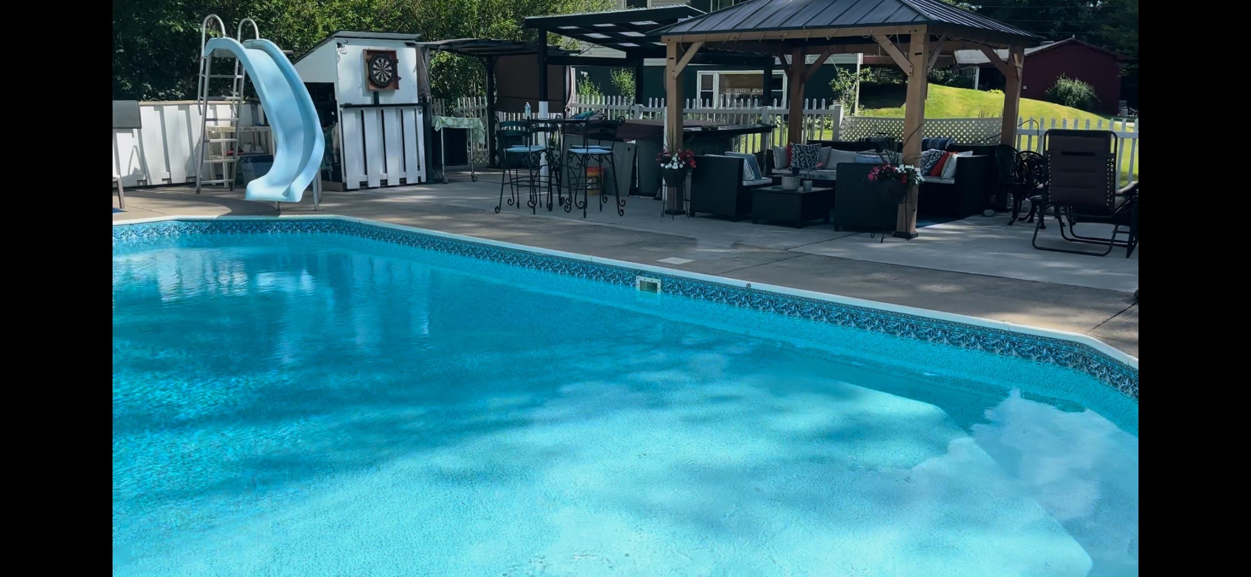
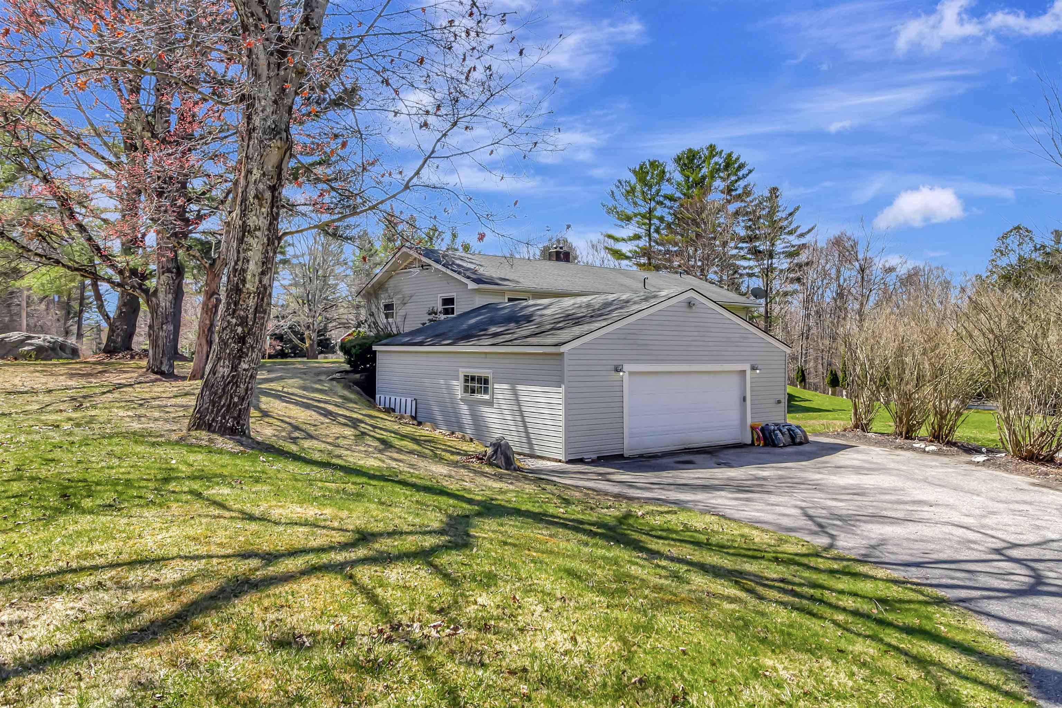
General Property Information
- Property Status:
- Active Under Contract
- Price:
- $469, 900
- Assessed:
- $0
- Assessed Year:
- County:
- VT-Rutland
- Acres:
- 0.74
- Property Type:
- Single Family
- Year Built:
- 1965
- Agency/Brokerage:
- Alison McCullough
Alison McCullough Real Estate - Bedrooms:
- 3
- Total Baths:
- 3
- Sq. Ft. (Total):
- 2228
- Tax Year:
- 2025
- Taxes:
- $4, 295
- Association Fees:
Welcome to your dream home in the highly sought-after Rutland town neighborhood! This charming ranch-style residence boasts 3 spacious bedrooms, including a primary bedroom with an ensuite bath. The main floor has been thoughtfully updated, featuring a remodeled kitchen equipped with stainless steel appliances, a center island, and an abundance of natural light. Step outside to your private oasis, where a raised deck overlooks an inviting inground pool, jacuzzi, outdoor fireplace, and meticulously maintained gardens—perfect for entertaining or unwinding. The partially finished basement adds even more living space with a large family room, wet bar, and a convenient 3/4 bath. Located just a short drive from Killington and Pico ski resorts, this home offers the ideal blend of tranquility and convenience. Don't miss the opportunity to make this stunning property yours!
Interior Features
- # Of Stories:
- 1
- Sq. Ft. (Total):
- 2228
- Sq. Ft. (Above Ground):
- 1512
- Sq. Ft. (Below Ground):
- 716
- Sq. Ft. Unfinished:
- 800
- Rooms:
- 8
- Bedrooms:
- 3
- Baths:
- 3
- Interior Desc:
- Bar, Ceiling Fan, Dining Area, Hot Tub, Kitchen Island, 1st Floor Laundry
- Appliances Included:
- Dishwasher, Dryer, Mini Fridge, Gas Range, Refrigerator, Washer
- Flooring:
- Hardwood, Laminate, Tile
- Heating Cooling Fuel:
- Water Heater:
- Basement Desc:
- Concrete, Daylight, Full, Partially Finished, Interior Stairs, Storage Space, Walkout
Exterior Features
- Style of Residence:
- Ranch
- House Color:
- Time Share:
- No
- Resort:
- Exterior Desc:
- Exterior Details:
- Deck, Partial Fence , Hot Tub, In-Ground Pool, Shed
- Amenities/Services:
- Land Desc.:
- Corner, Landscaped, Level, Mountain View, Neighborhood, Near Hospital
- Suitable Land Usage:
- Roof Desc.:
- Asphalt Shingle
- Driveway Desc.:
- Paved
- Foundation Desc.:
- Concrete
- Sewer Desc.:
- Septic
- Garage/Parking:
- Yes
- Garage Spaces:
- 2
- Road Frontage:
- 150
Other Information
- List Date:
- 2025-04-18
- Last Updated:


