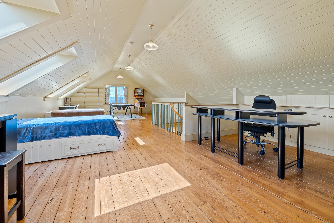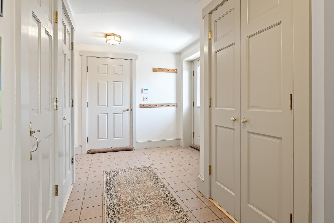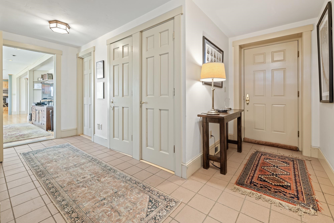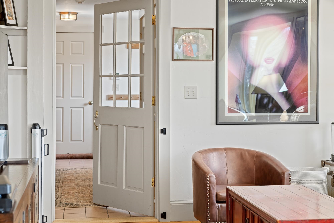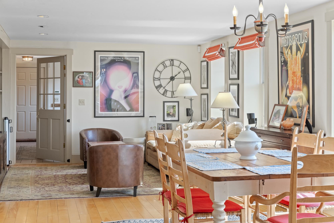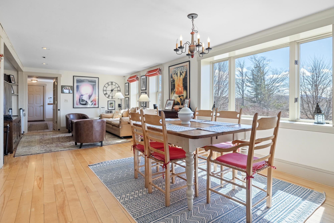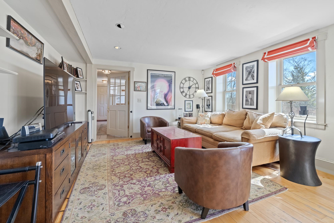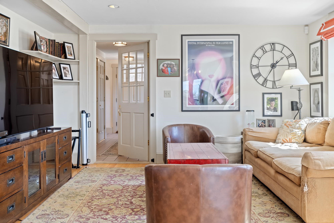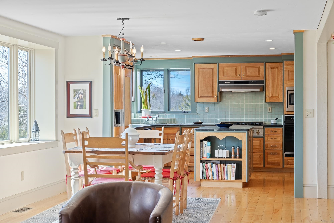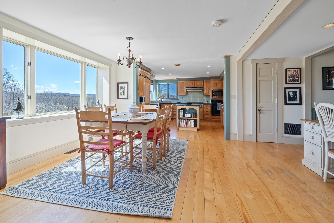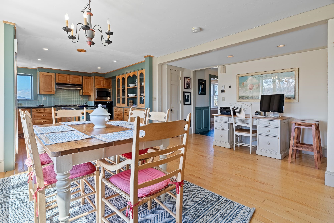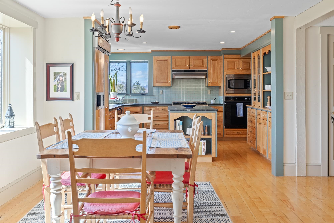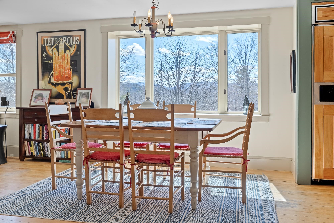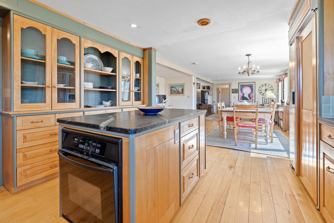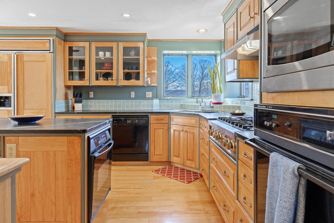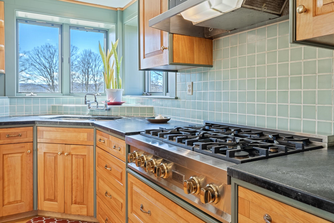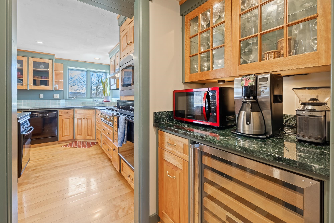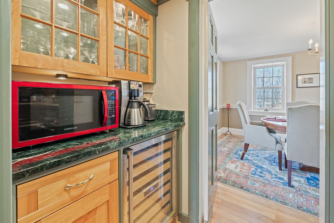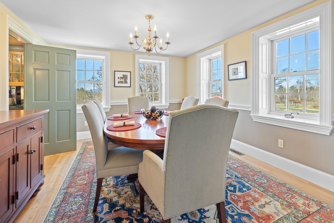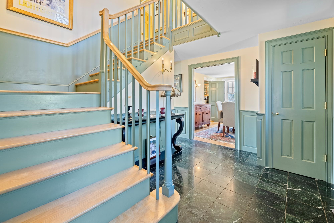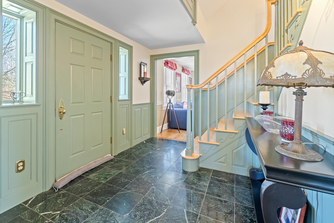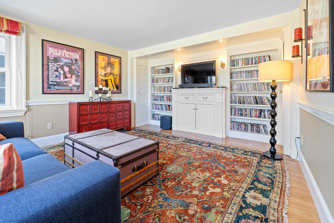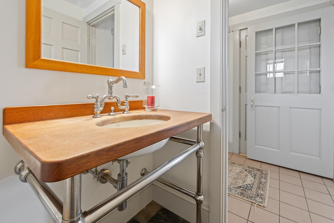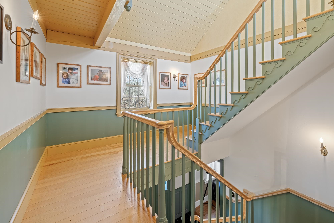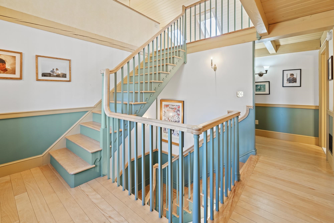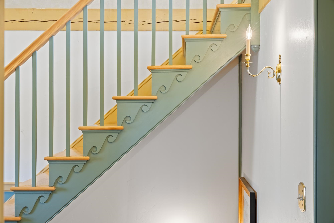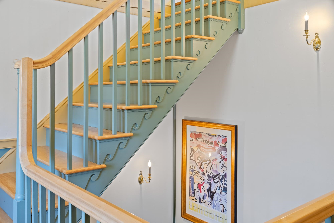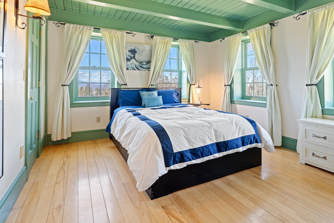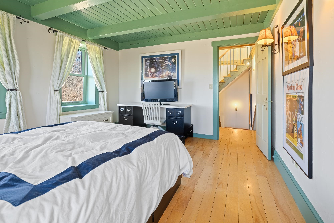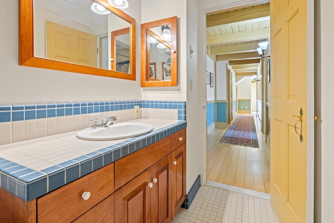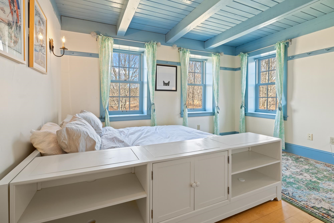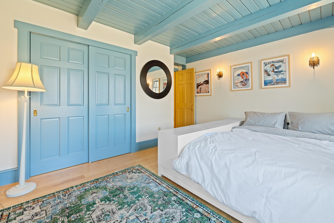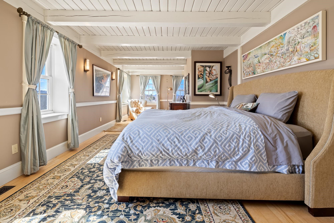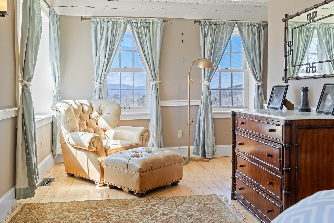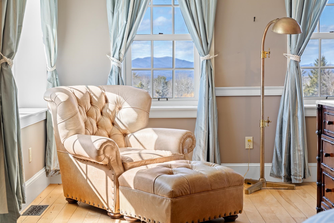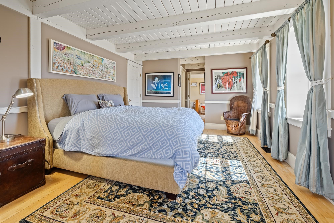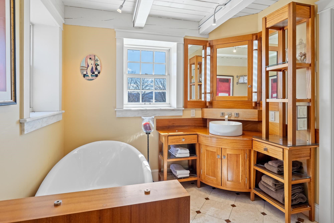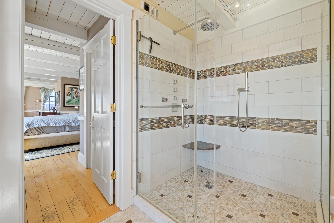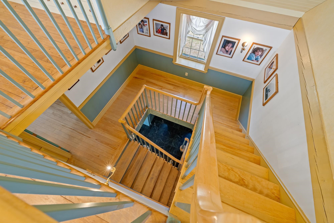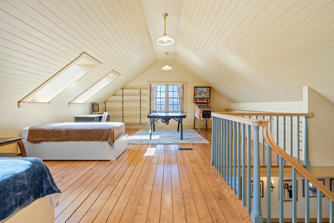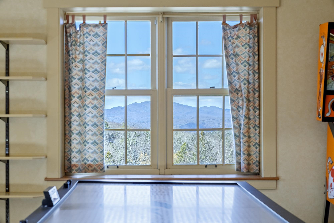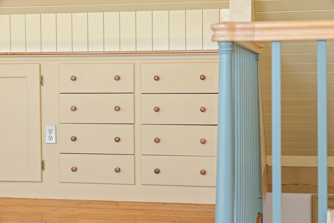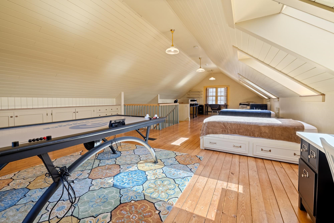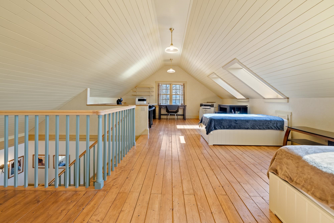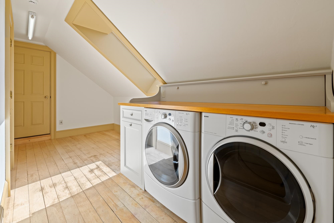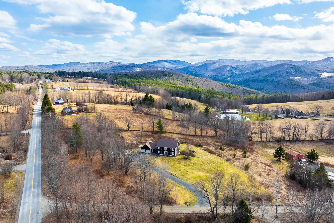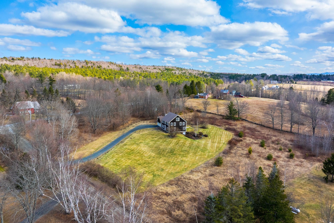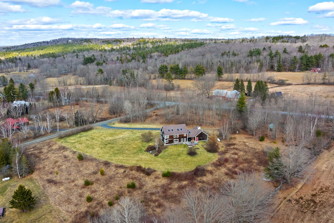1 of 54
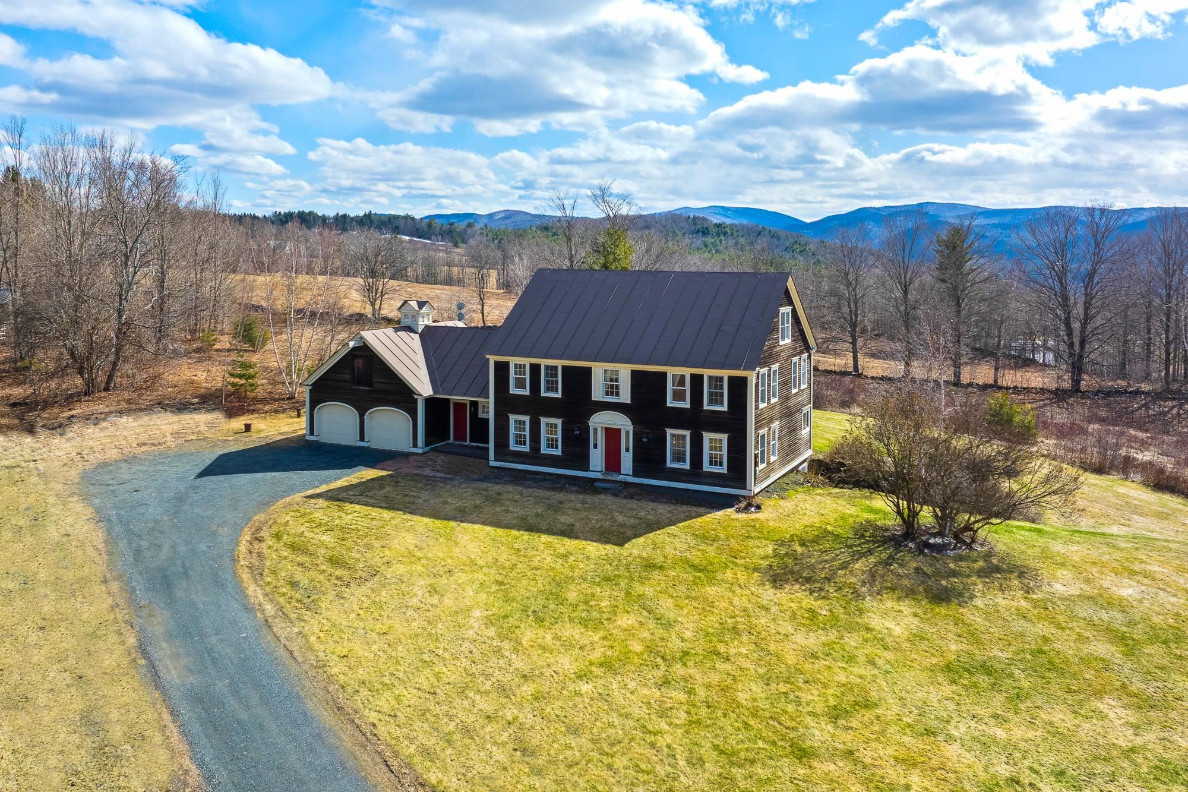

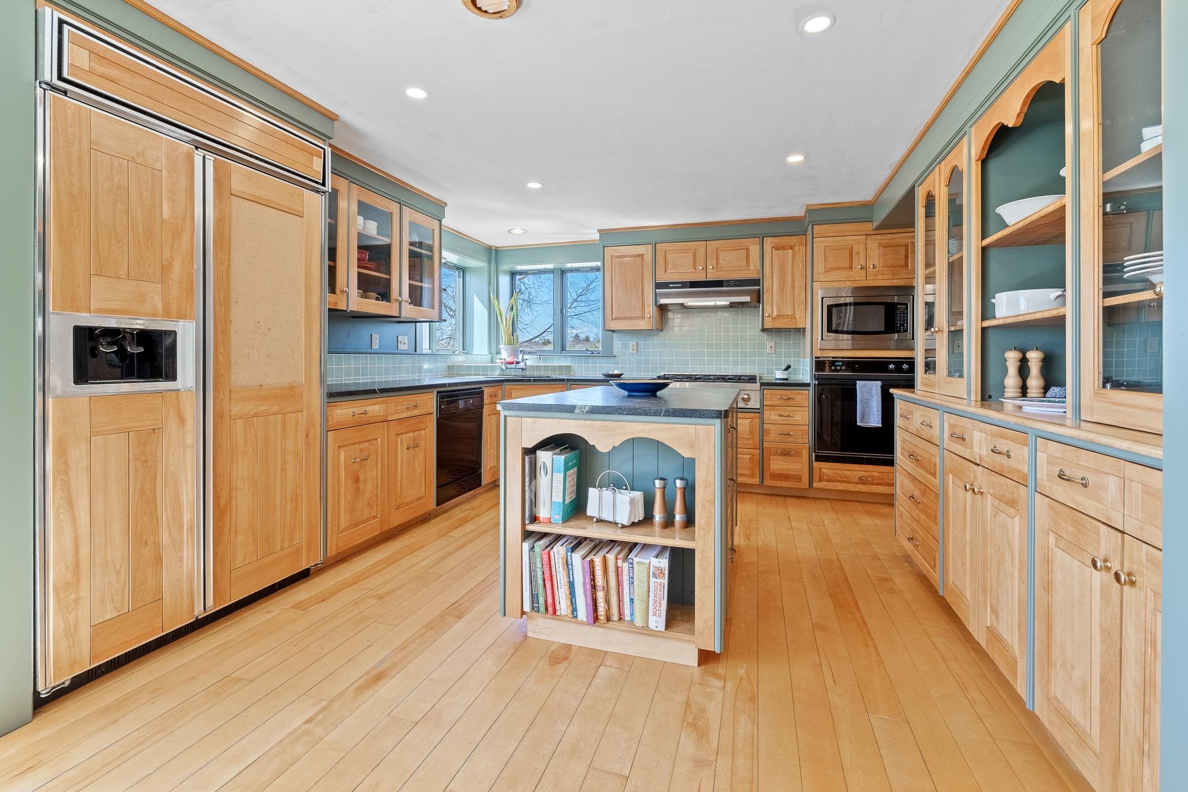

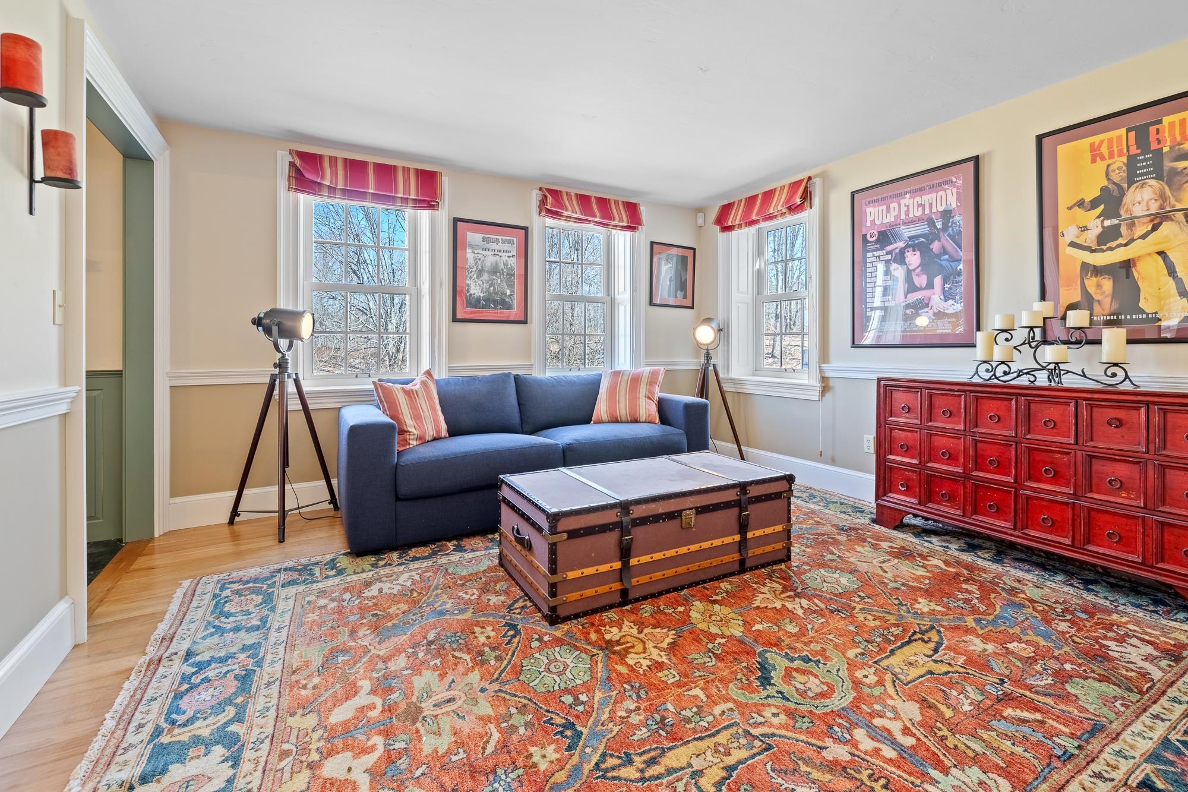
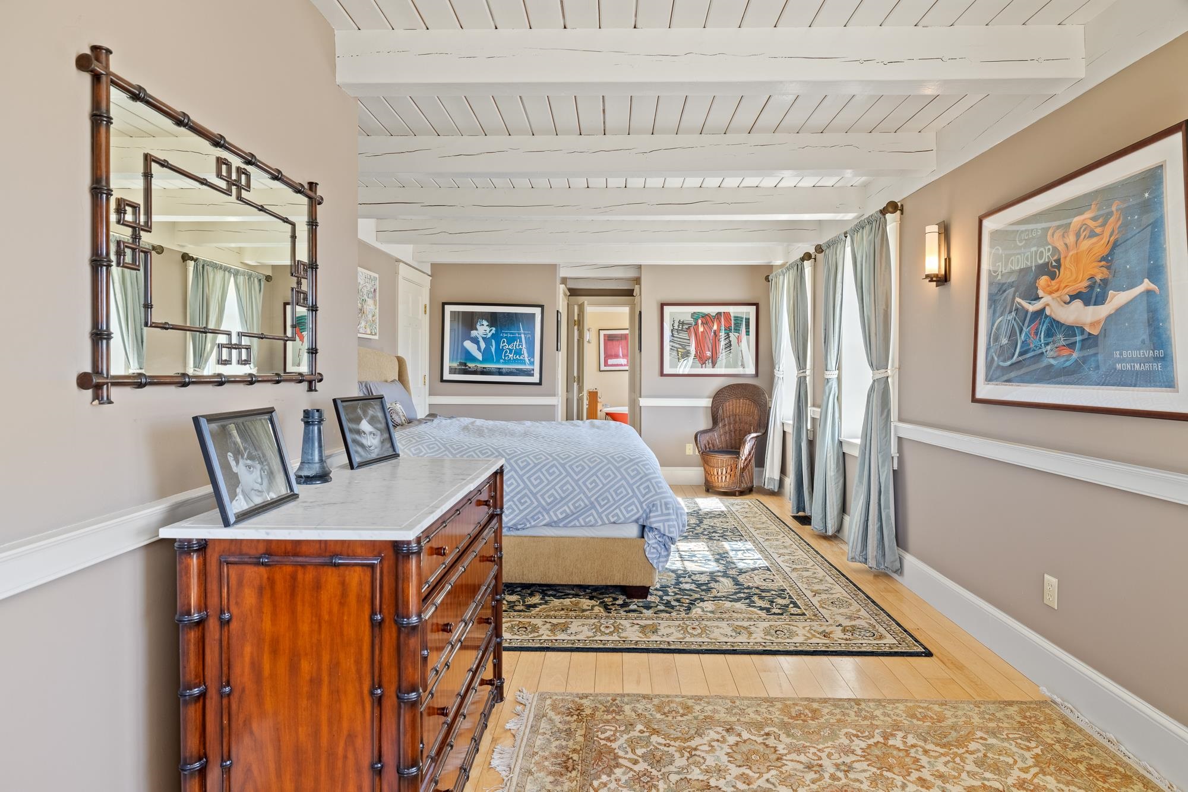
General Property Information
- Property Status:
- Active
- Price:
- $999, 000
- Assessed:
- $0
- Assessed Year:
- County:
- VT-Windsor
- Acres:
- 5.08
- Property Type:
- Single Family
- Year Built:
- 1989
- Agency/Brokerage:
- Eric Johnston
Four Seasons Sotheby's Int'l Realty - Bedrooms:
- 3
- Total Baths:
- 3
- Sq. Ft. (Total):
- 4289
- Tax Year:
- 2024
- Taxes:
- $18, 580
- Association Fees:
Welcome to this exceptional Colonial post-and-beam home nestled off the scenic North Road in the heart of Barnard, Vermont. Thoughtfully designed and beautifully maintained, this three-bedroom, two-and-a-half-bath residence blends timeless craftsmanship with modern comfort across three spacious levels of living. Inside, warm wood tones and custom finishes create a welcoming atmosphere throughout. The open-concept family kitchen and dining area is ideal for everyday living, while a formal dining room provides the perfect setting for special occasions. A generous mudroom adds practical storage, and the walk-in pantry enhances both convenience and charm. The main level also features a separate, cozy den, perfect for movie nights, quiet reading, or simply unwinding in comfort. The spacious primary suite offers a peaceful retreat, complete with a walk-in closet and a beautifully appointed bath. On the third floor, an open and airy family room serves as a flexible space for recreation, work, or play. Hardwood and tile details throughout the home highlight the quality of construction and thoughtful design. Step outside to enjoy the expansive deck with lovely views, ideal for morning coffee or evening sunsets. A whimsical little treehouse adds a playful and charming touch to the property. Additional features include a generously sized two-car garage. Located in the desirable community of Barnard, just a few miles from Silver Lake and the beloved Barnard General Store.
Interior Features
- # Of Stories:
- 3
- Sq. Ft. (Total):
- 4289
- Sq. Ft. (Above Ground):
- 4289
- Sq. Ft. (Below Ground):
- 0
- Sq. Ft. Unfinished:
- 1425
- Rooms:
- 12
- Bedrooms:
- 3
- Baths:
- 3
- Interior Desc:
- Cathedral Ceiling, Dining Area, Draperies, Kitchen Island, Kitchen/Family, Natural Light, Natural Woodwork, Skylight, Indoor Storage, Vaulted Ceiling, Walk-in Closet, Walk-in Pantry, Window Treatment, 2nd Floor Laundry, Walkup Attic
- Appliances Included:
- Gas Cooktop, Dishwasher, Dryer, Microwave, Double Oven, Wall Oven, Refrigerator, Wine Cooler
- Flooring:
- Hardwood, Tile
- Heating Cooling Fuel:
- Water Heater:
- Basement Desc:
- Climate Controlled, Concrete Floor, Full, Partially Finished, Storage Space, Walkout, Interior Access, Basement Stairs
Exterior Features
- Style of Residence:
- Colonial
- House Color:
- Brown
- Time Share:
- No
- Resort:
- Exterior Desc:
- Exterior Details:
- Amenities/Services:
- Land Desc.:
- Country Setting, Landscaped, Mountain View, Recreational, Trail/Near Trail, View
- Suitable Land Usage:
- Recreation, Residential
- Roof Desc.:
- Standing Seam
- Driveway Desc.:
- Gravel
- Foundation Desc.:
- Treated Lumber, Wood
- Sewer Desc.:
- On-Site Septic Exists
- Garage/Parking:
- Yes
- Garage Spaces:
- 2
- Road Frontage:
- 0
Other Information
- List Date:
- 2025-04-18
- Last Updated:


