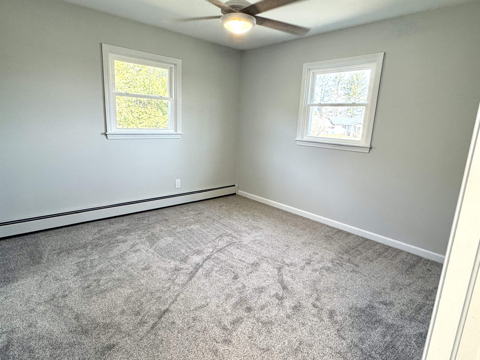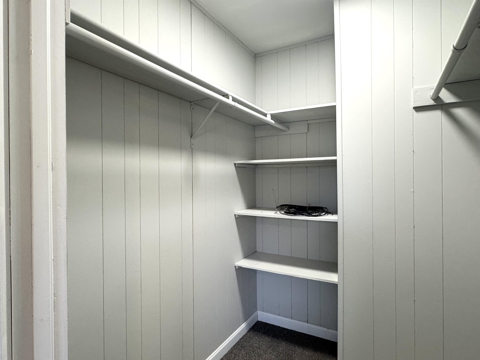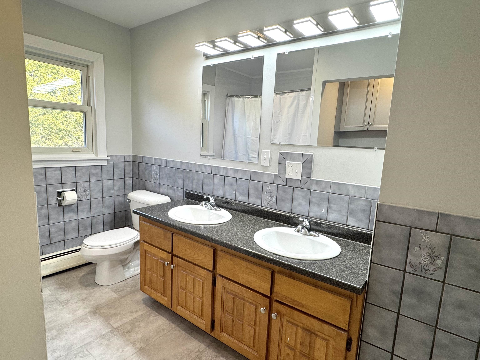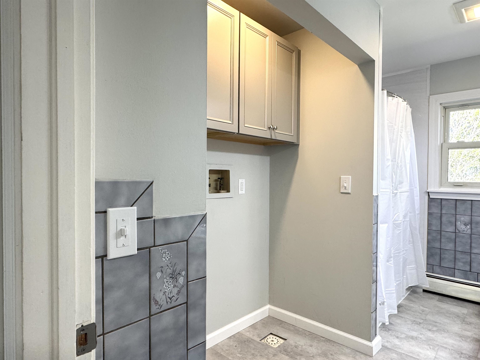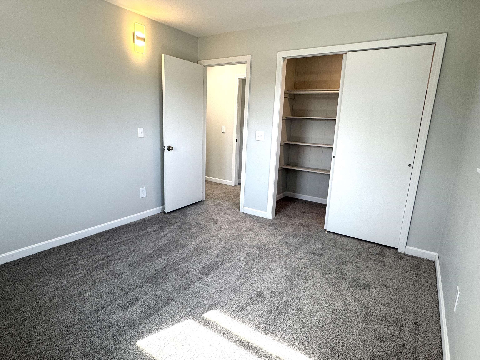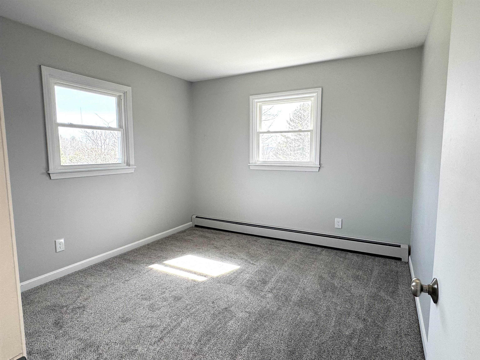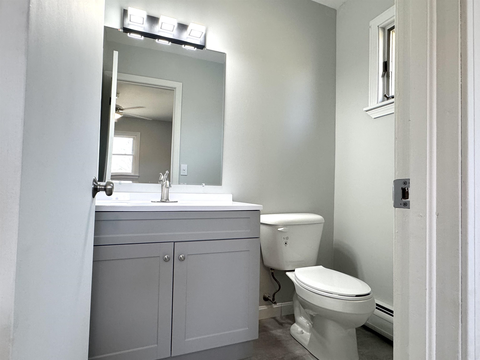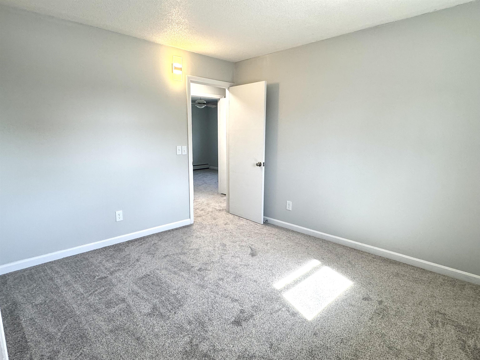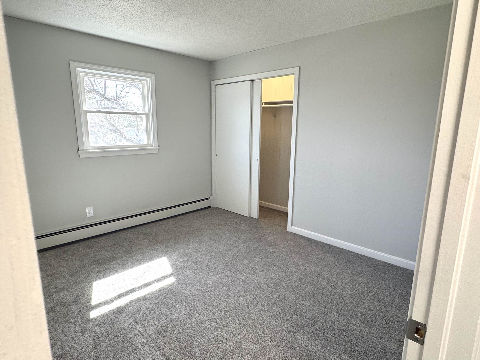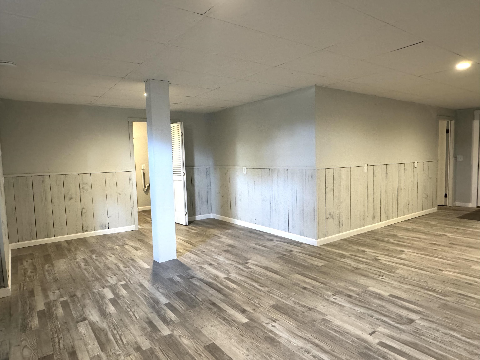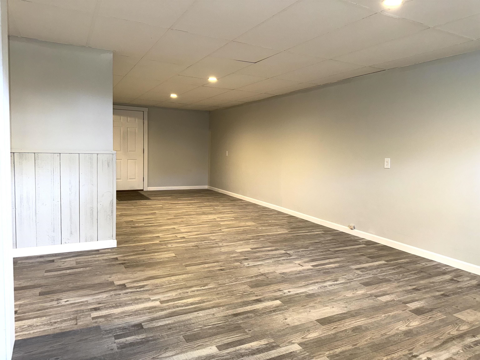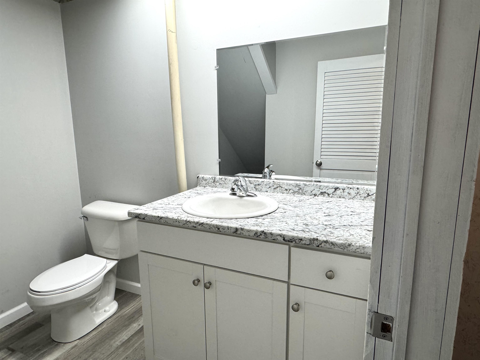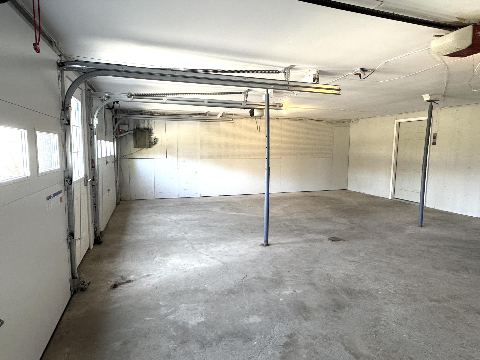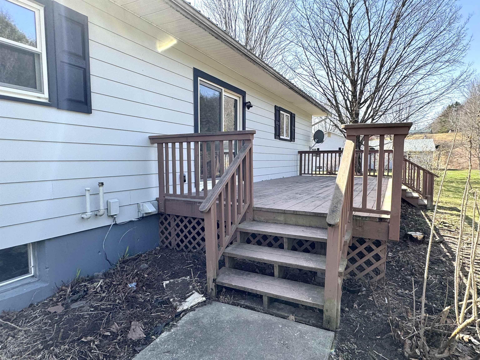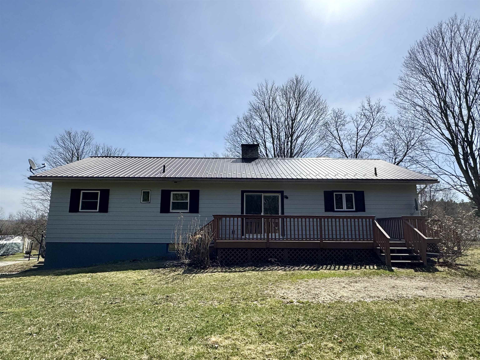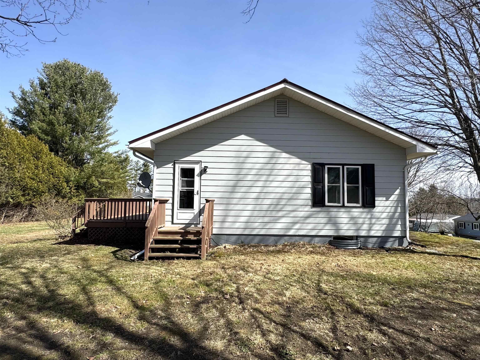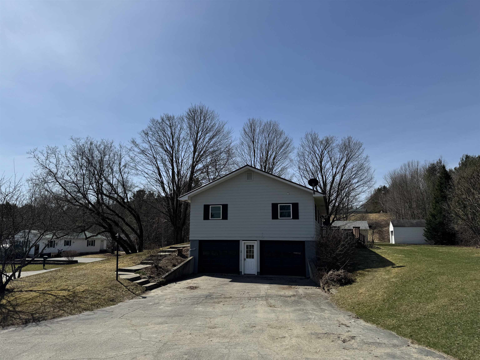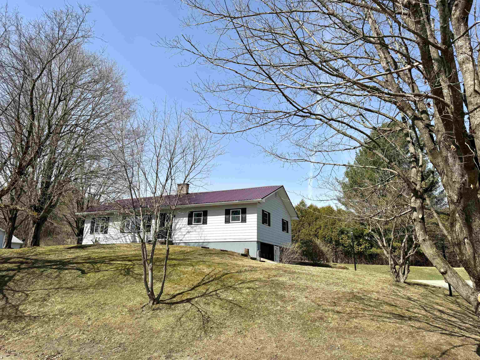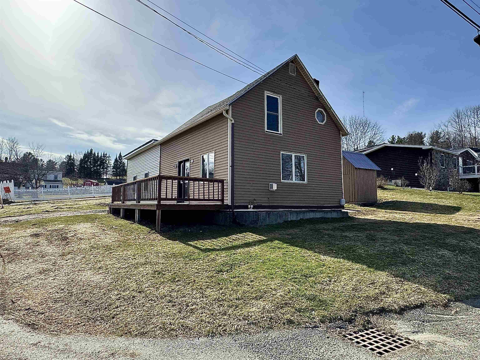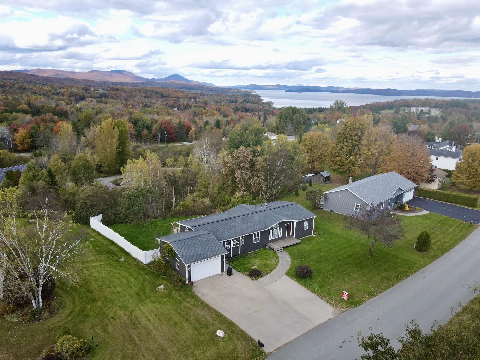1 of 25
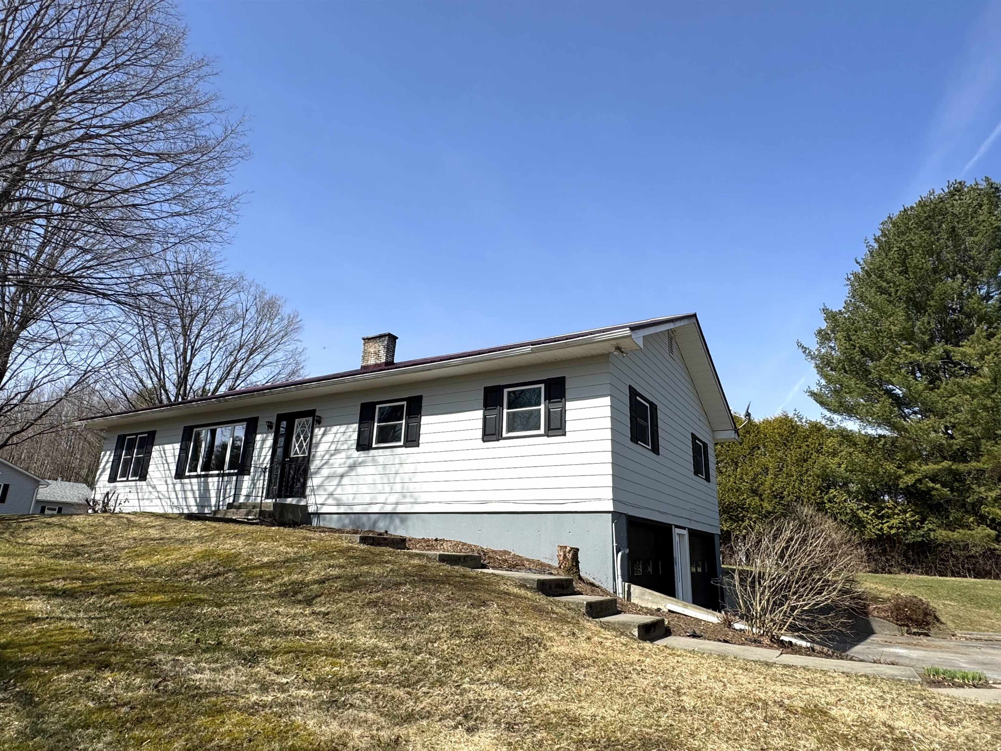
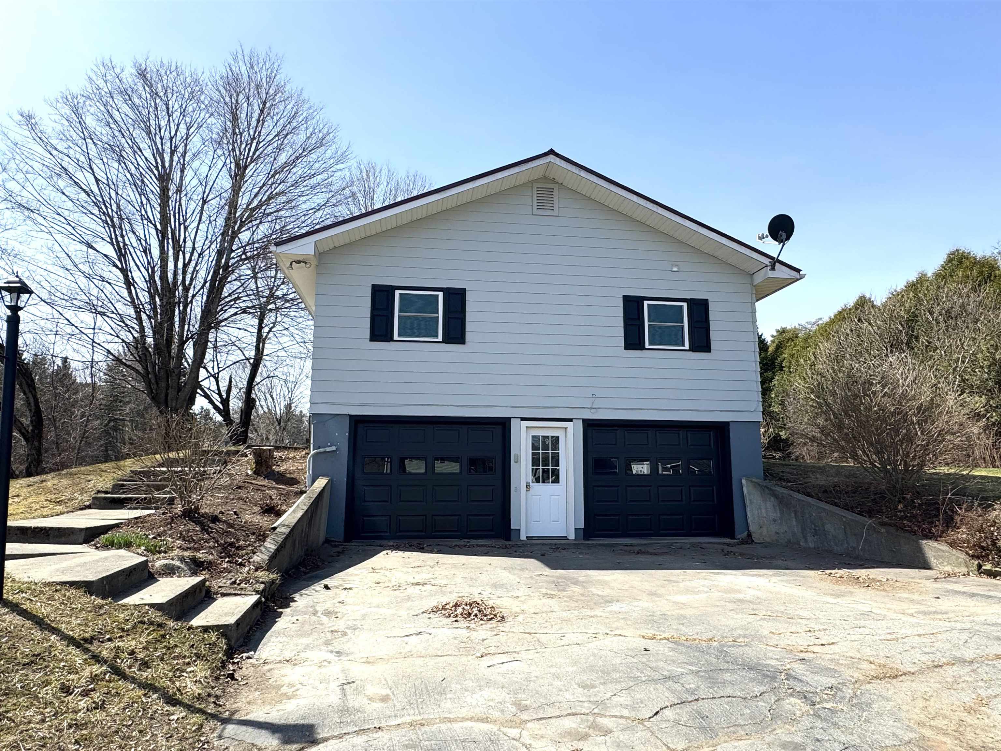
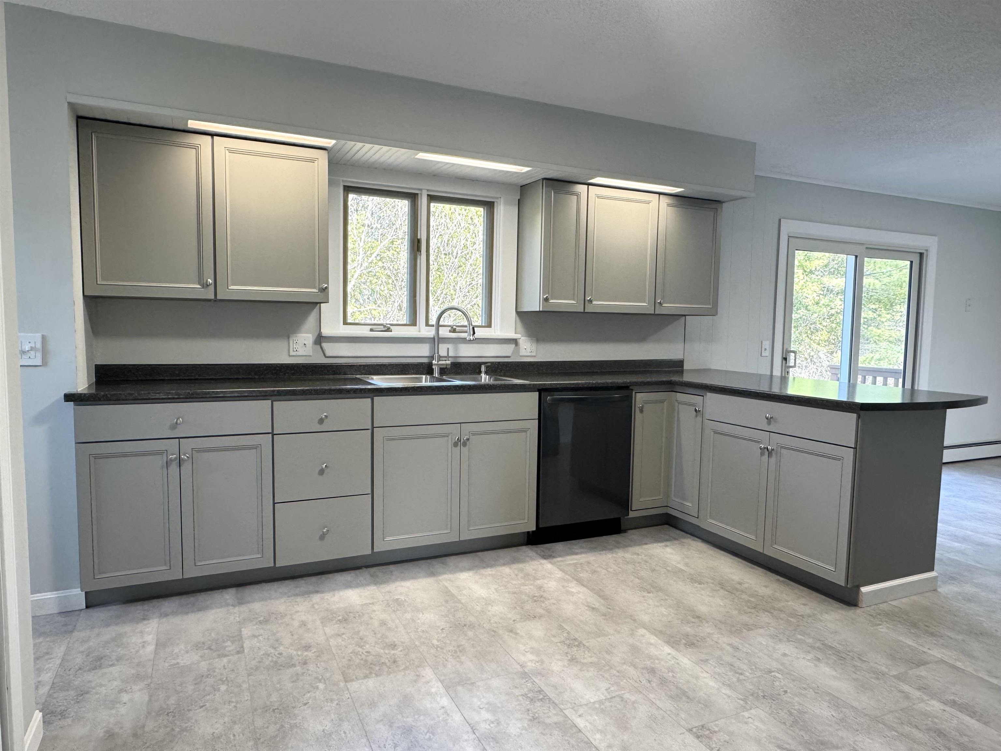
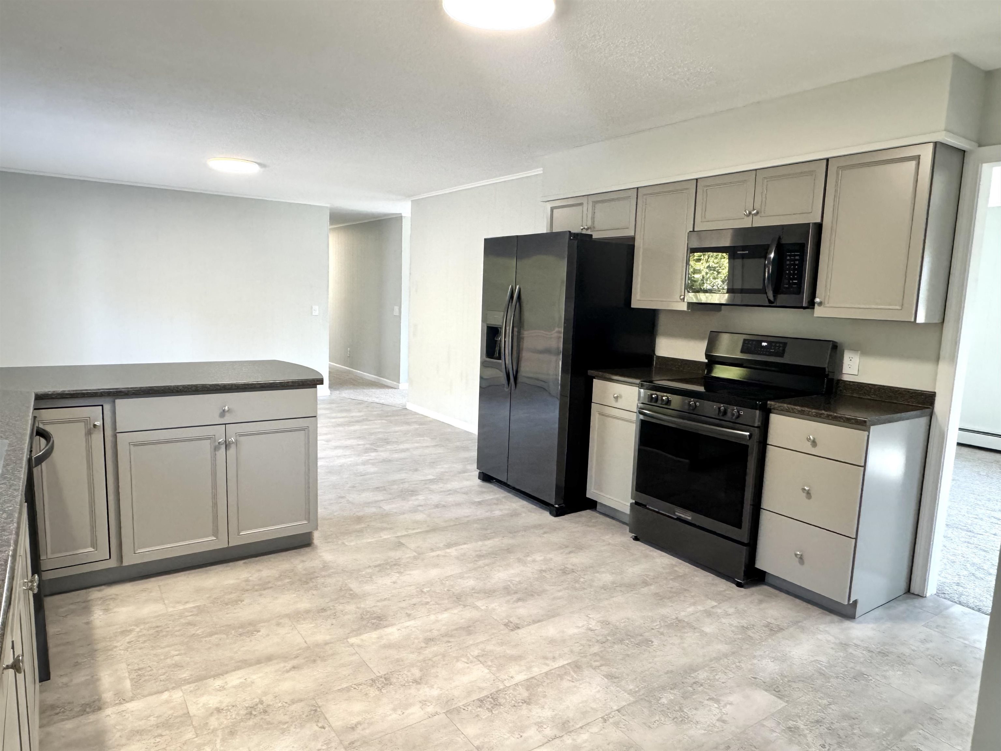

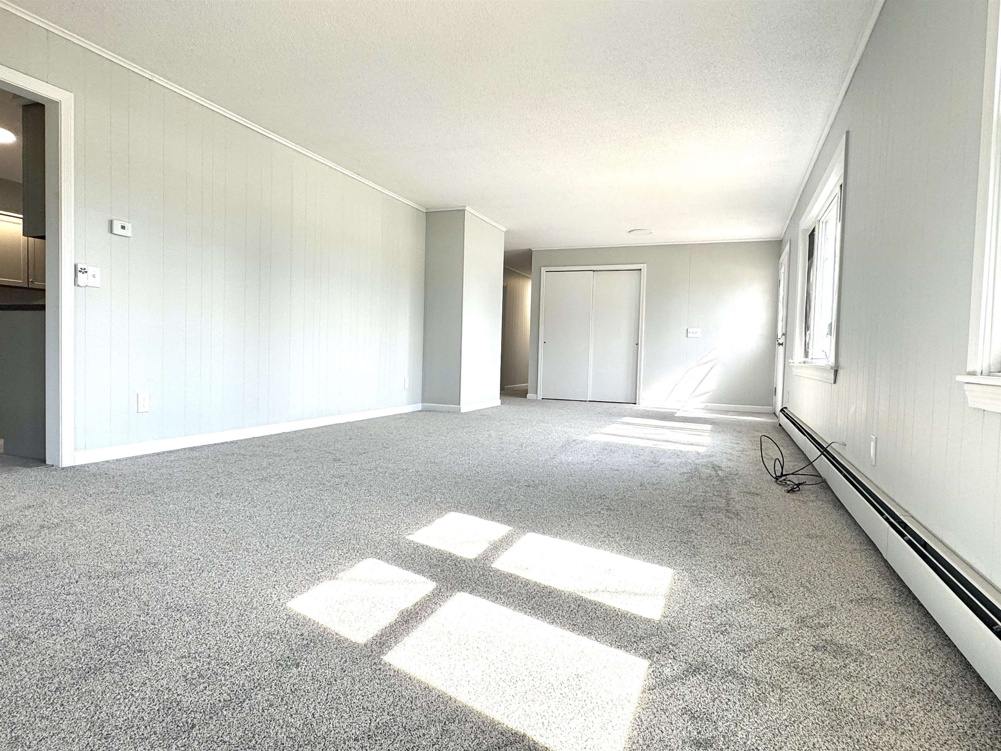
General Property Information
- Property Status:
- Active
- Price:
- $318, 500
- Assessed:
- $0
- Assessed Year:
- County:
- VT-Orleans
- Acres:
- 0.51
- Property Type:
- Single Family
- Year Built:
- 1976
- Agency/Brokerage:
- MyKayla Tanguay
Jim Campbell Real Estate - Bedrooms:
- 3
- Total Baths:
- 3
- Sq. Ft. (Total):
- 2464
- Tax Year:
- 2024
- Taxes:
- $4, 268
- Association Fees:
Located in a quiet dead-end neighborhood, this beautifully designed modern ranch offers the perfect blend of comfort, convenience, and contemporary style. Featuring 3 spacious bedrooms, 3 bathrooms, and 2, 464 sq. ft. of designed living space, this home also includes an attached two-car garage for added ease. Step inside to an inviting and open atmosphere. The main level contains a generously sized kitchen and dining area, an expansive living room, convenient laundry hook-ups, a primary suite, two additional bedrooms, and two baths. Enjoy direct access to the ample deck. The finished lower level expands your living options with a large family room, an additional bathroom, and generous storage space. Situated on a .51-acre lot and connected to public water and sewer, this home combines suburban tranquility with in-town convenience. Indulge in close proximity to downtown Newport, local shops and restaurants, the hospital, and swift access to I-91—making this property a rare opportunity to enjoy both privacy and practicality in one location.
Interior Features
- # Of Stories:
- 2
- Sq. Ft. (Total):
- 2464
- Sq. Ft. (Above Ground):
- 1568
- Sq. Ft. (Below Ground):
- 896
- Sq. Ft. Unfinished:
- 0
- Rooms:
- 7
- Bedrooms:
- 3
- Baths:
- 3
- Interior Desc:
- Ceiling Fan, Dining Area, Kitchen/Dining, Laundry - 1st Floor
- Appliances Included:
- Dishwasher, Freezer, Microwave, Refrigerator, Stove - Electric, Water Heater - Off Boiler
- Flooring:
- Carpet, Vinyl
- Heating Cooling Fuel:
- Water Heater:
- Basement Desc:
- Finished, Stairs - Interior
Exterior Features
- Style of Residence:
- Ranch
- House Color:
- Time Share:
- No
- Resort:
- No
- Exterior Desc:
- Exterior Details:
- Deck
- Amenities/Services:
- Land Desc.:
- Near ATV Trail
- Suitable Land Usage:
- Roof Desc.:
- Metal
- Driveway Desc.:
- Paved
- Foundation Desc.:
- Concrete
- Sewer Desc.:
- Public
- Garage/Parking:
- Yes
- Garage Spaces:
- 2
- Road Frontage:
- 0
Other Information
- List Date:
- 2025-04-18
- Last Updated:


