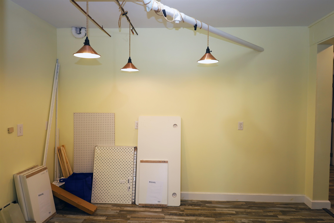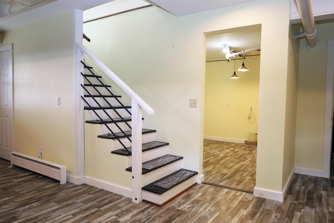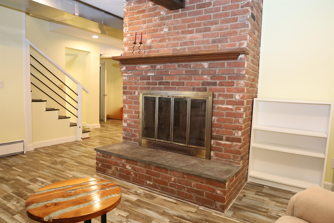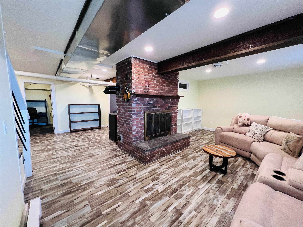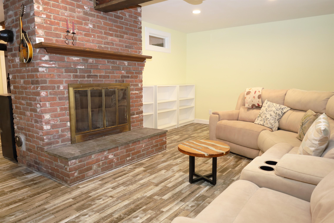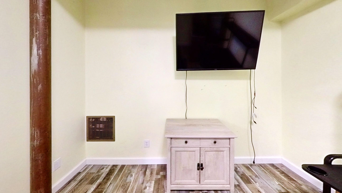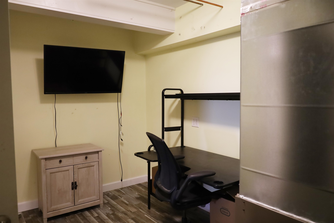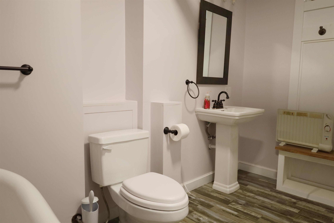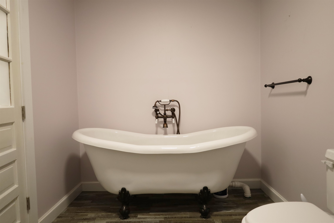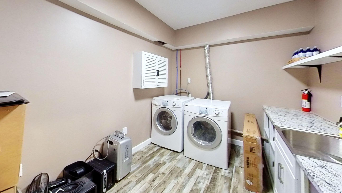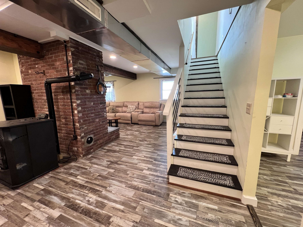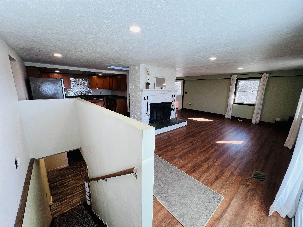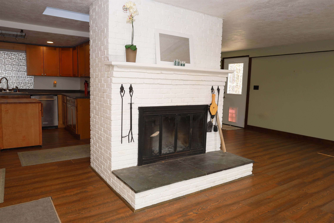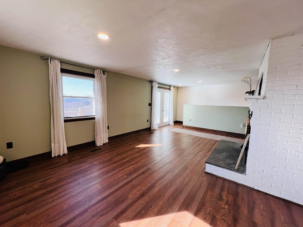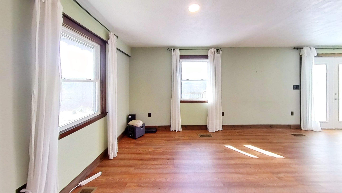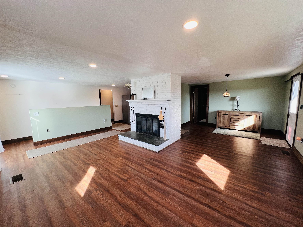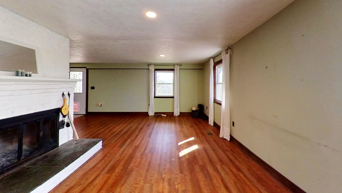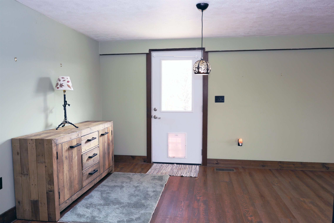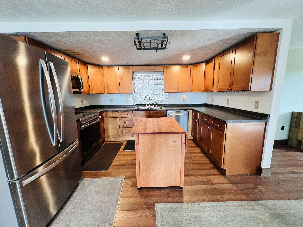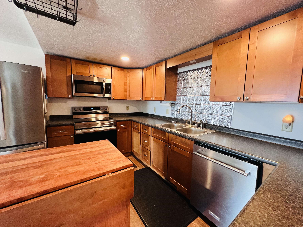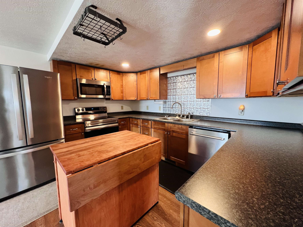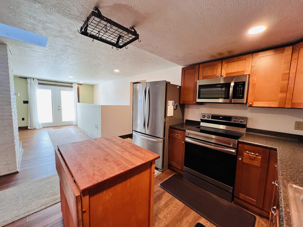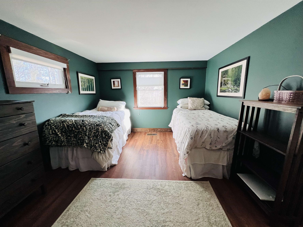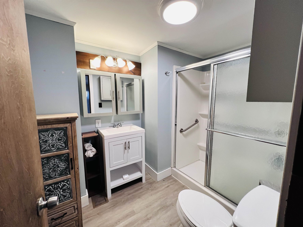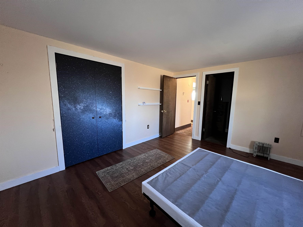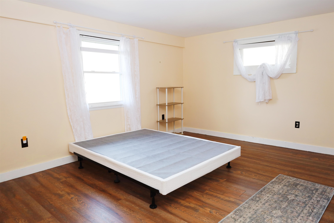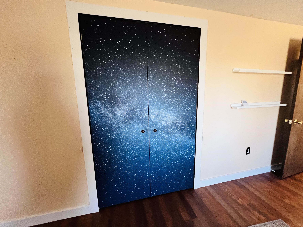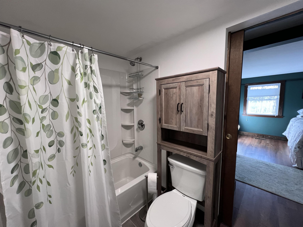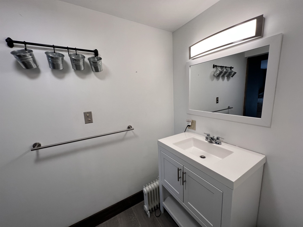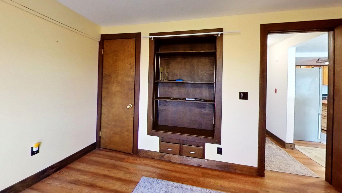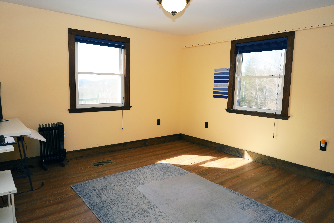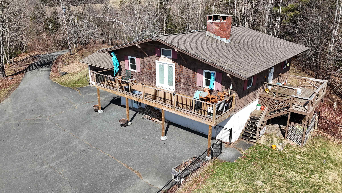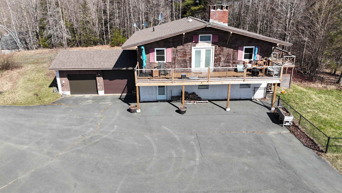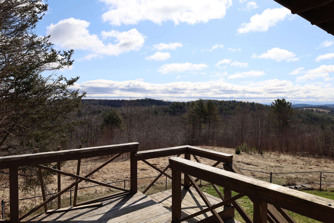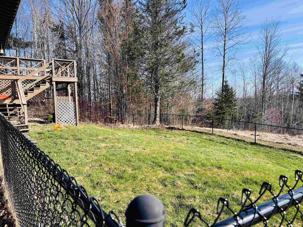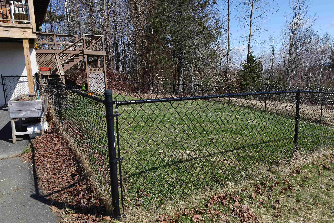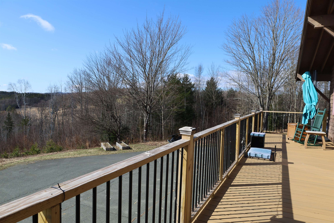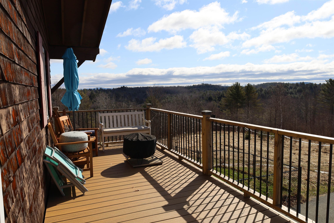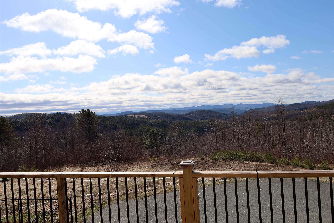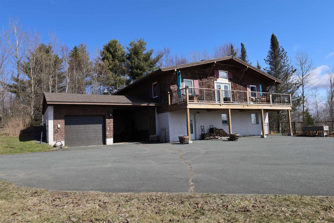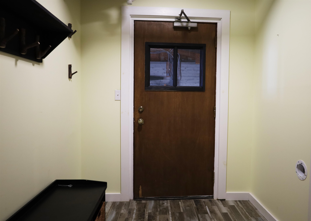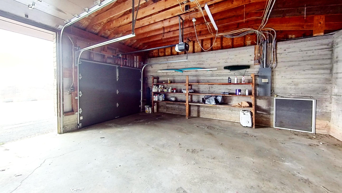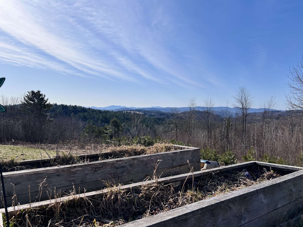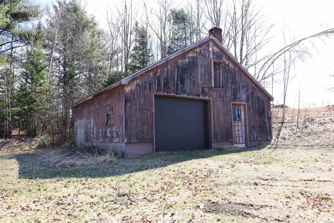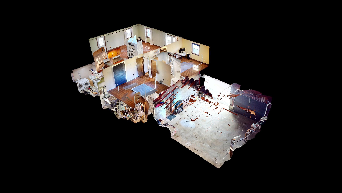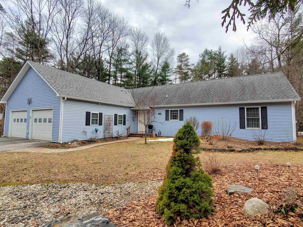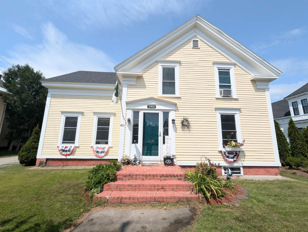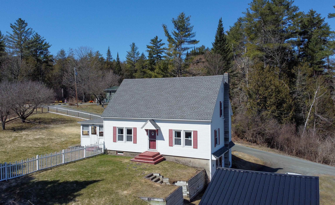1 of 52
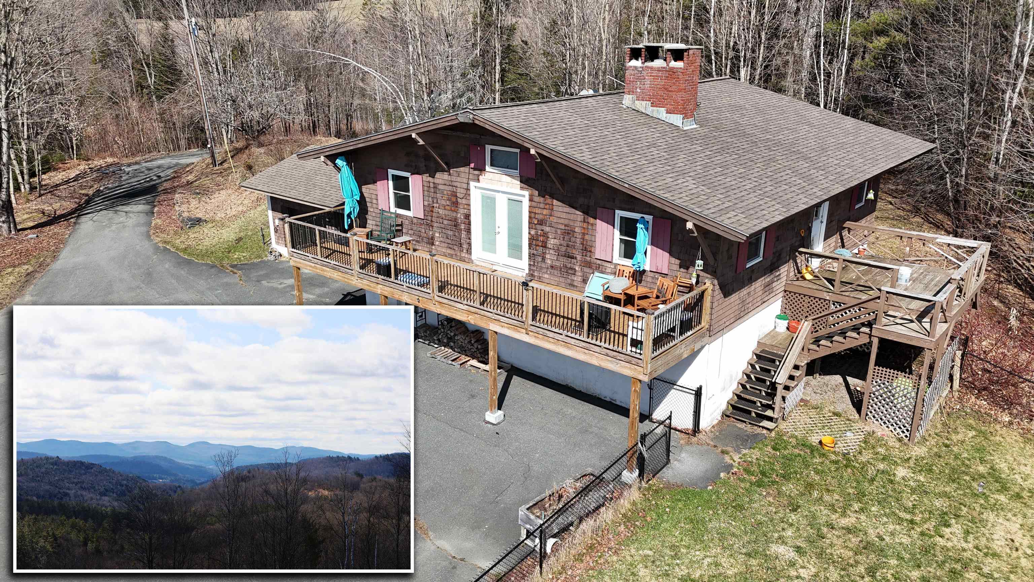
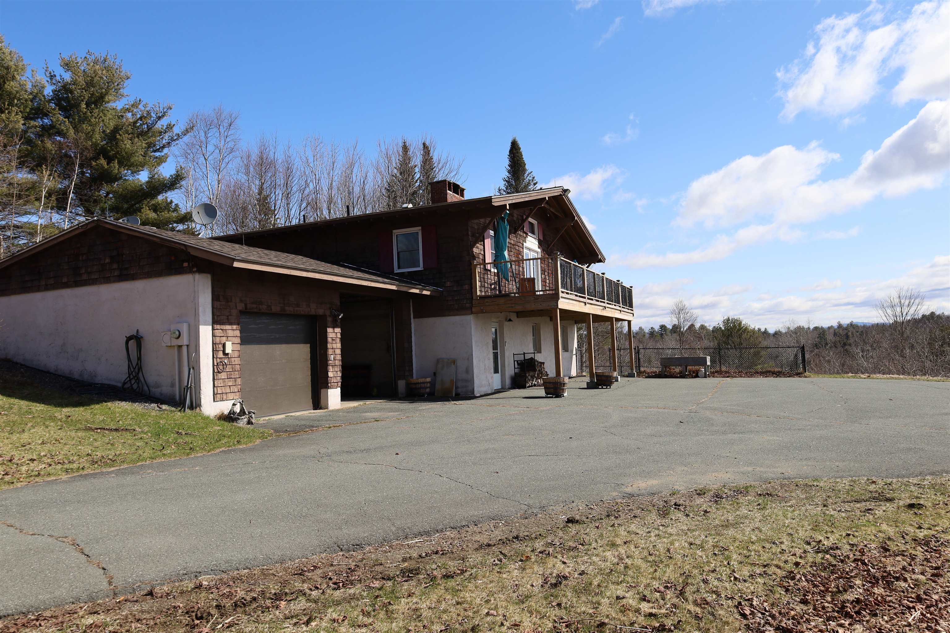
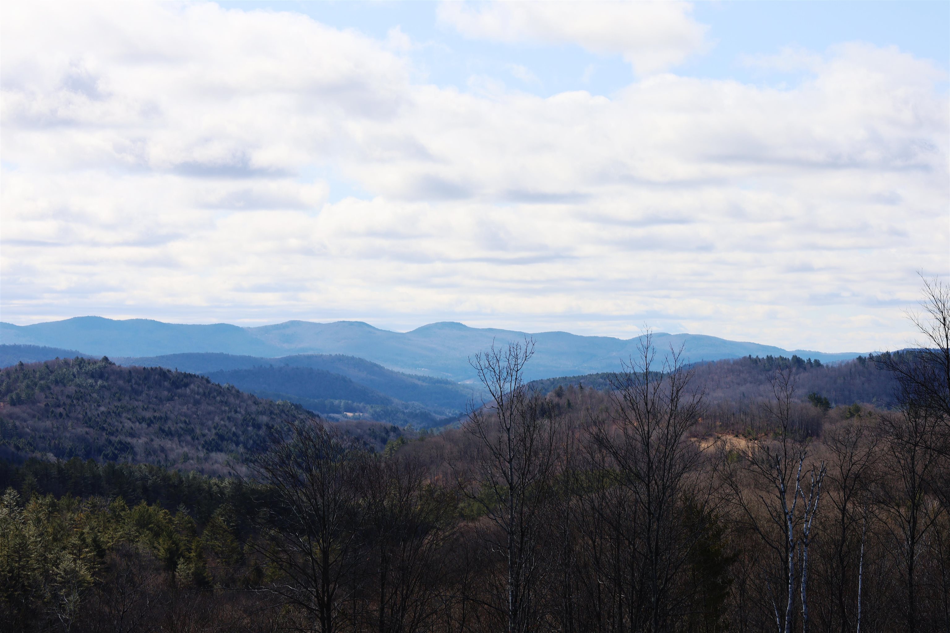
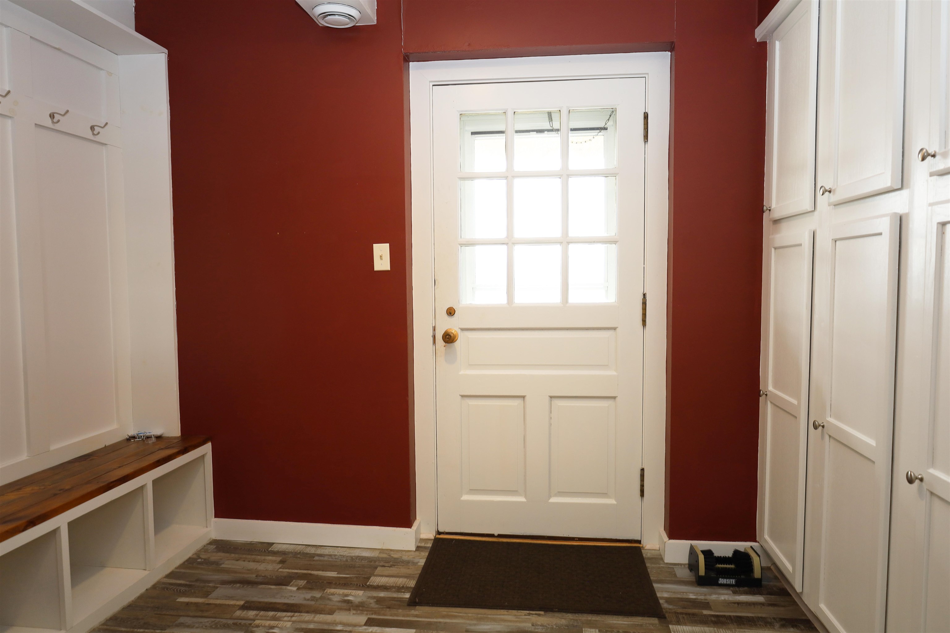
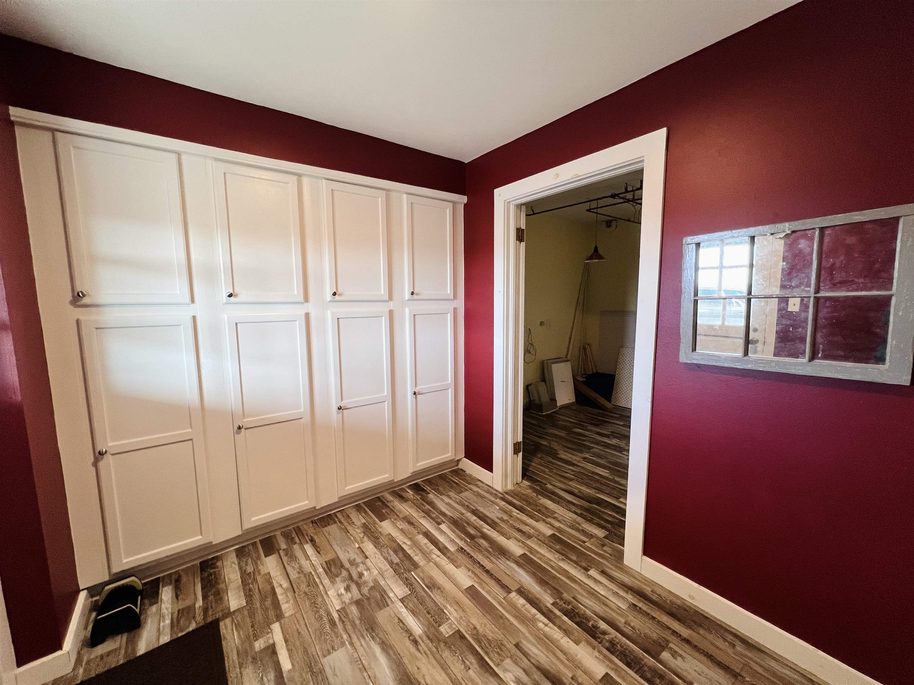
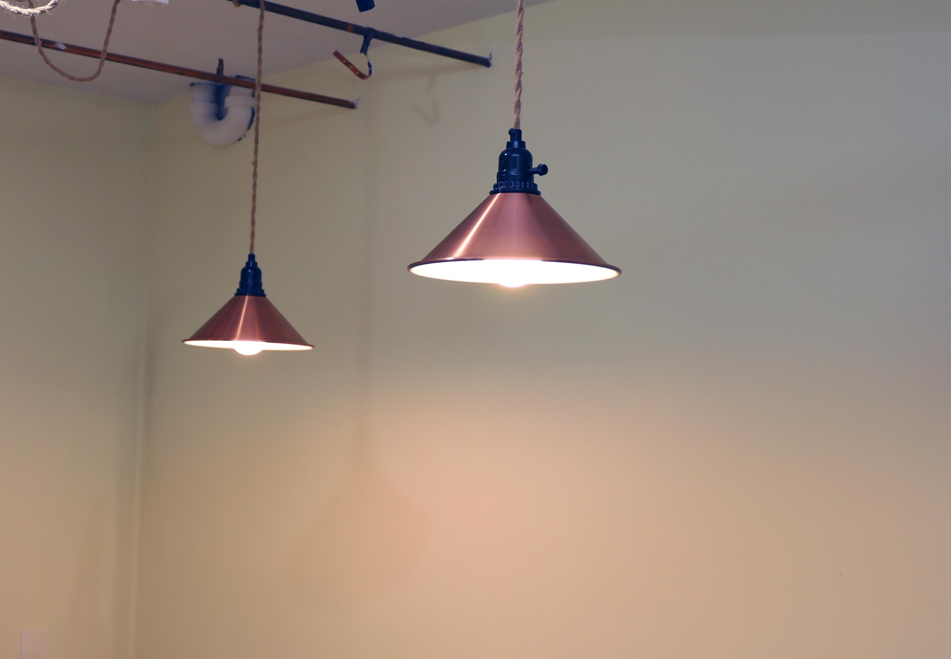
General Property Information
- Property Status:
- Active
- Price:
- $407, 950
- Assessed:
- $0
- Assessed Year:
- County:
- VT-Caledonia
- Acres:
- 10.03
- Property Type:
- Single Family
- Year Built:
- 1970
- Agency/Brokerage:
- Nikki Peters
StoneCrest Properties, LLC2 - Bedrooms:
- 3
- Total Baths:
- 3
- Sq. Ft. (Total):
- 2320
- Tax Year:
- 2025
- Taxes:
- $5, 779
- Association Fees:
Found at the end of a winding driveway, this hilltop chalet offers stunning panoramic views of the Presidential Range. Set on 10 private acres in scenic Danville, VT, this well-appointed home features 3 bedrooms, 3 bathrooms, and expansive living areas filled with natural light. Thoughtfully designed for comfort and functionality, the layout includes two dedicated office spaces—ideal for remote work or creative pursuits. An attached 2-car garage and a detached 1-car garage with workshop space offer plenty of room for vehicles, tools, and storage. Outdoor living is a highlight, with two spacious decks perfect for relaxing or entertaining, raised garden beds for your green thumb, and a fenced yard space. Located on a town-maintained gravel road, just a short distance from local treasures like Joe’s Pond and the Lamoille Valley Rail Trail. A peaceful setting, yet convenient to all that the Northeast Kingdom has to offer, come see!
Interior Features
- # Of Stories:
- 2
- Sq. Ft. (Total):
- 2320
- Sq. Ft. (Above Ground):
- 2320
- Sq. Ft. (Below Ground):
- 0
- Sq. Ft. Unfinished:
- 0
- Rooms:
- 12
- Bedrooms:
- 3
- Baths:
- 3
- Interior Desc:
- Dining Area, Hearth, Laundry Hook-ups, Natural Light, Laundry - Basement
- Appliances Included:
- Dishwasher, Dryer, Refrigerator, Washer
- Flooring:
- Laminate
- Heating Cooling Fuel:
- Water Heater:
- Basement Desc:
- Finished
Exterior Features
- Style of Residence:
- Chalet
- House Color:
- Brown
- Time Share:
- No
- Resort:
- Exterior Desc:
- Exterior Details:
- Deck
- Amenities/Services:
- Land Desc.:
- Mountain View, Secluded, View
- Suitable Land Usage:
- Roof Desc.:
- Shingle - Asphalt
- Driveway Desc.:
- Gravel, Paved
- Foundation Desc.:
- Concrete
- Sewer Desc.:
- Private
- Garage/Parking:
- Yes
- Garage Spaces:
- 3
- Road Frontage:
- 189
Other Information
- List Date:
- 2025-04-18
- Last Updated:


