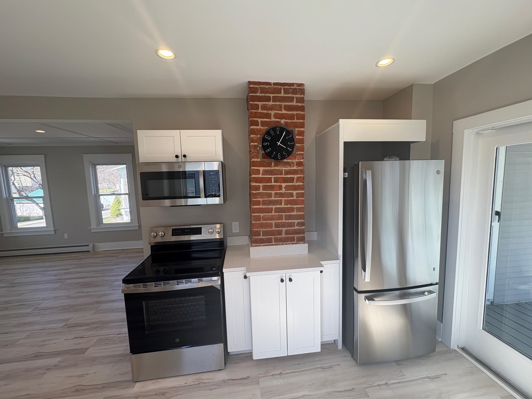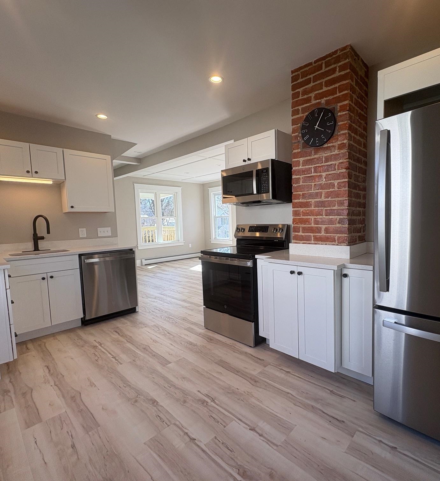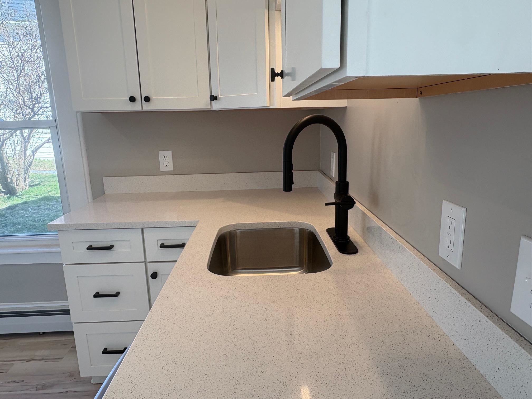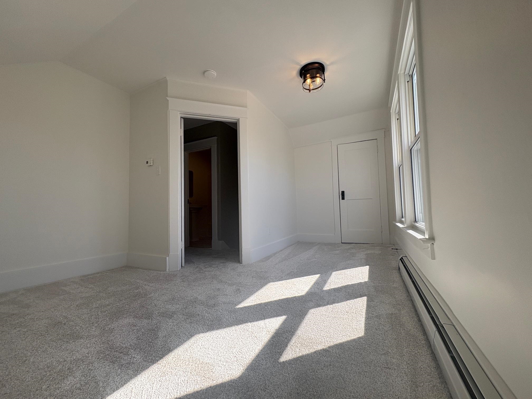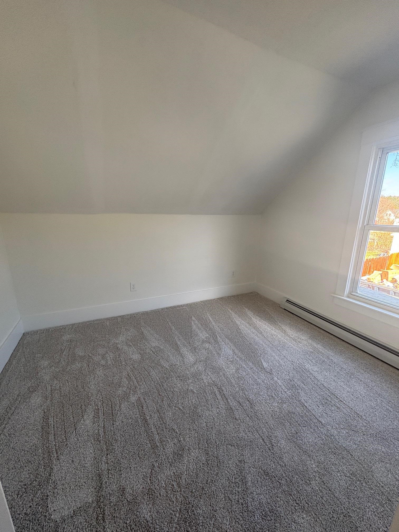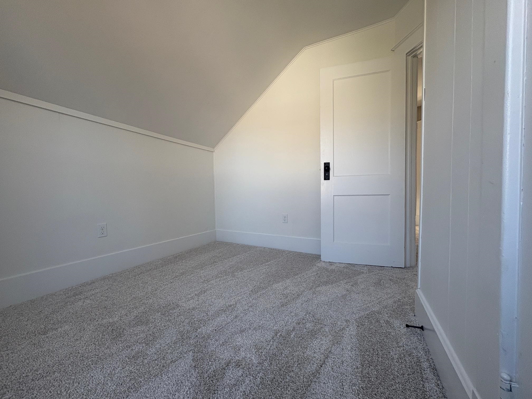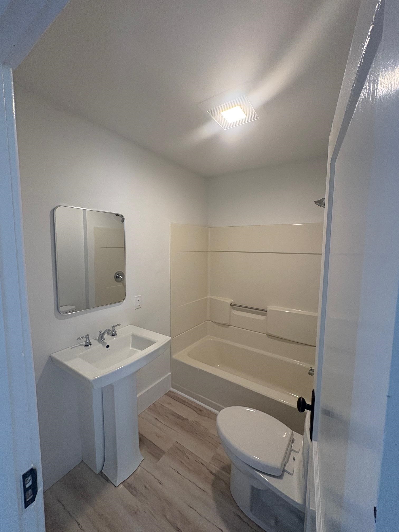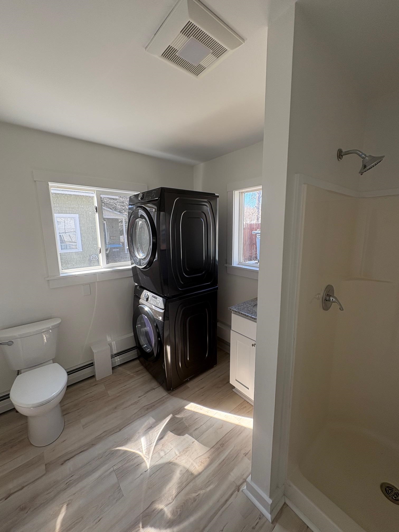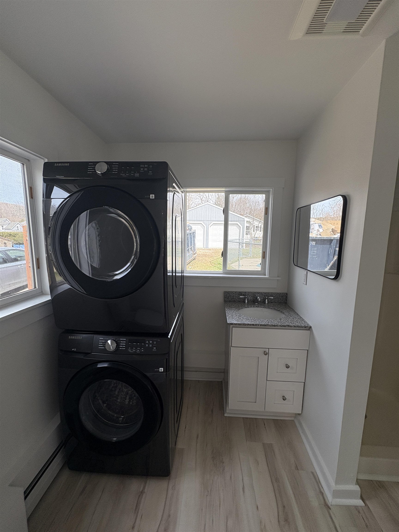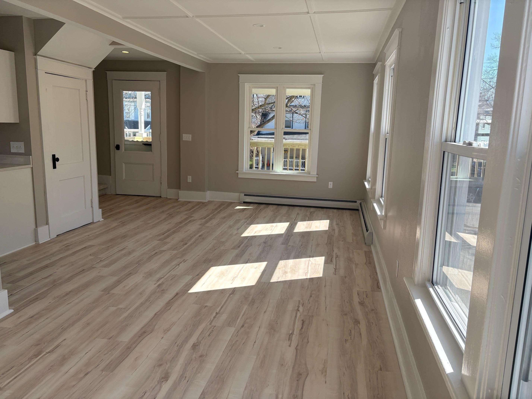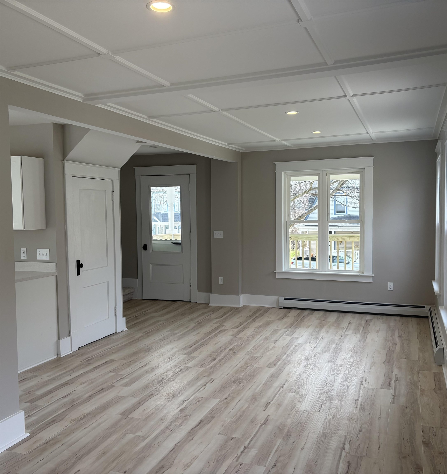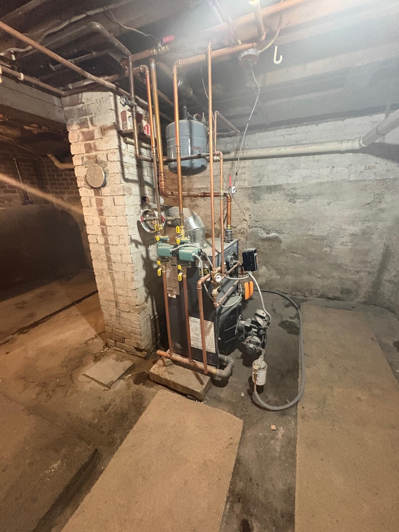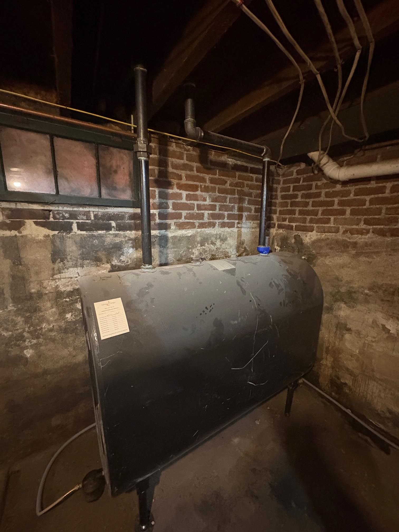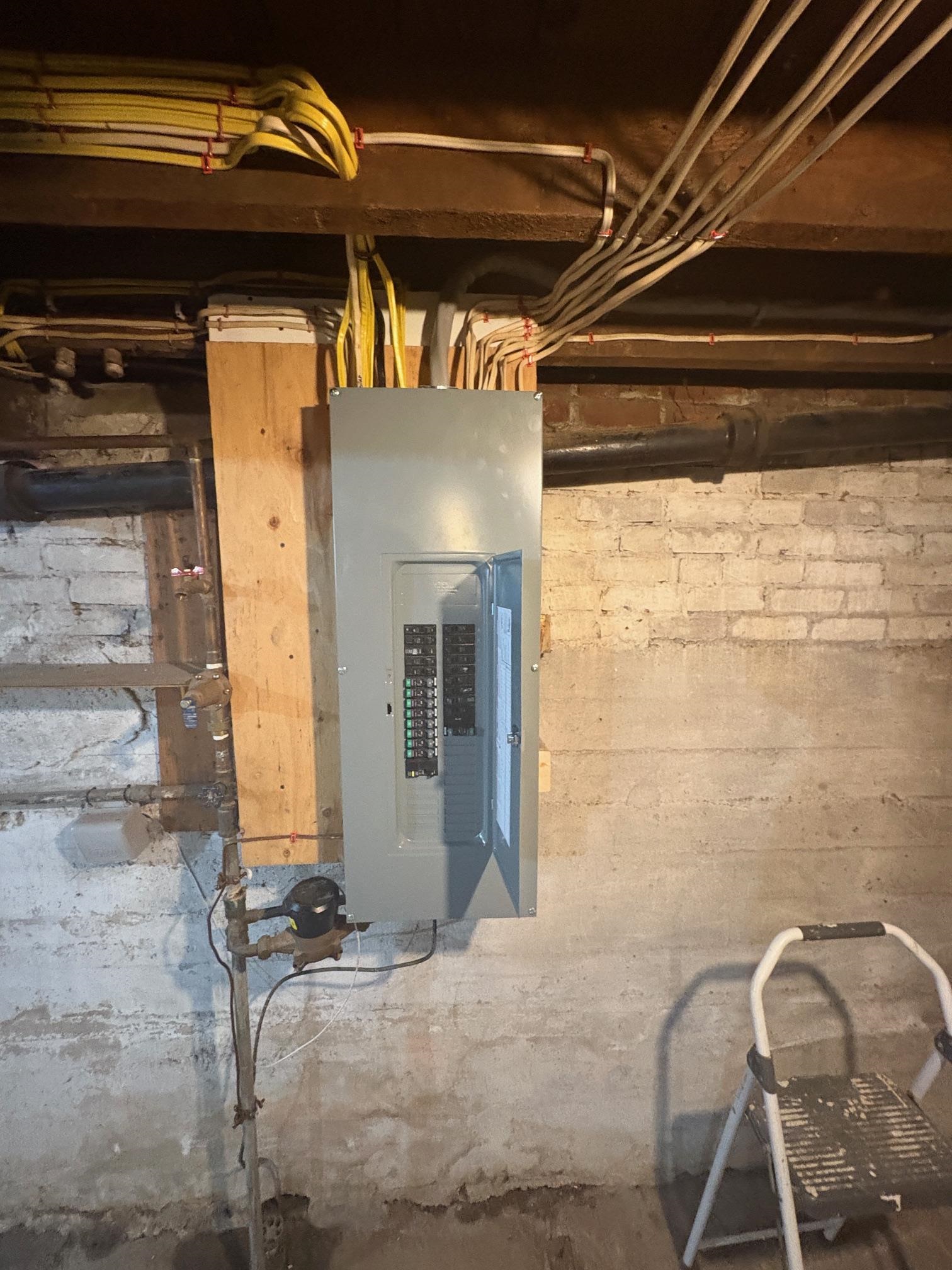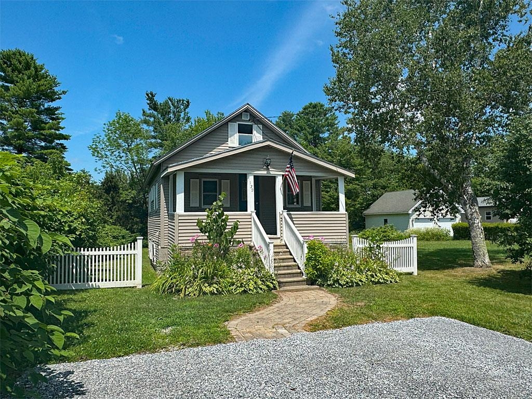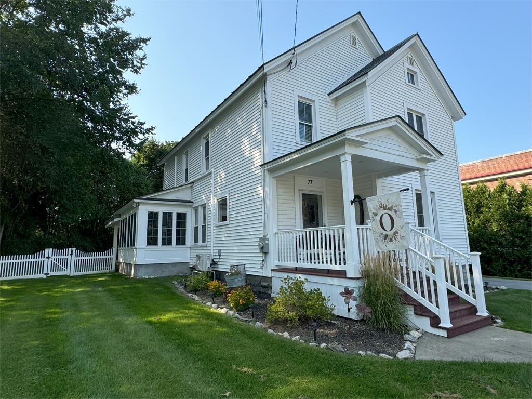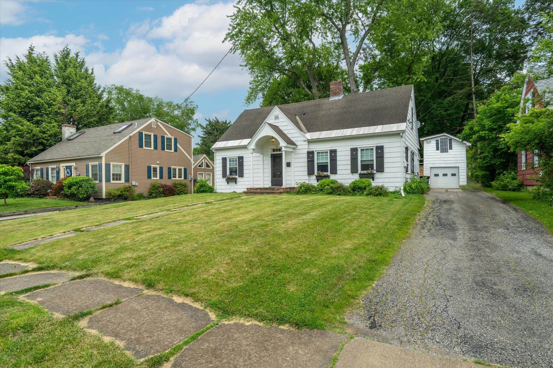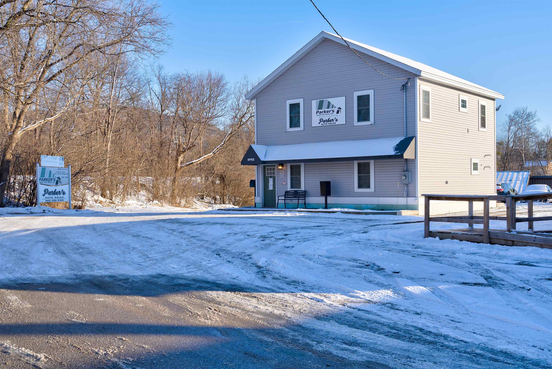1 of 20
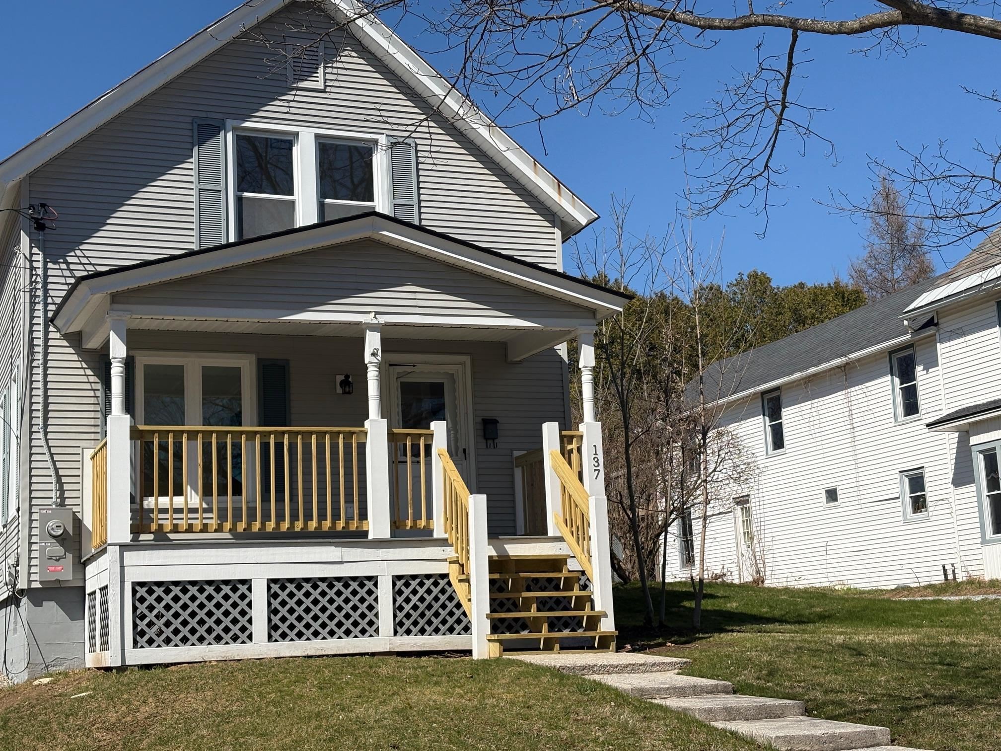
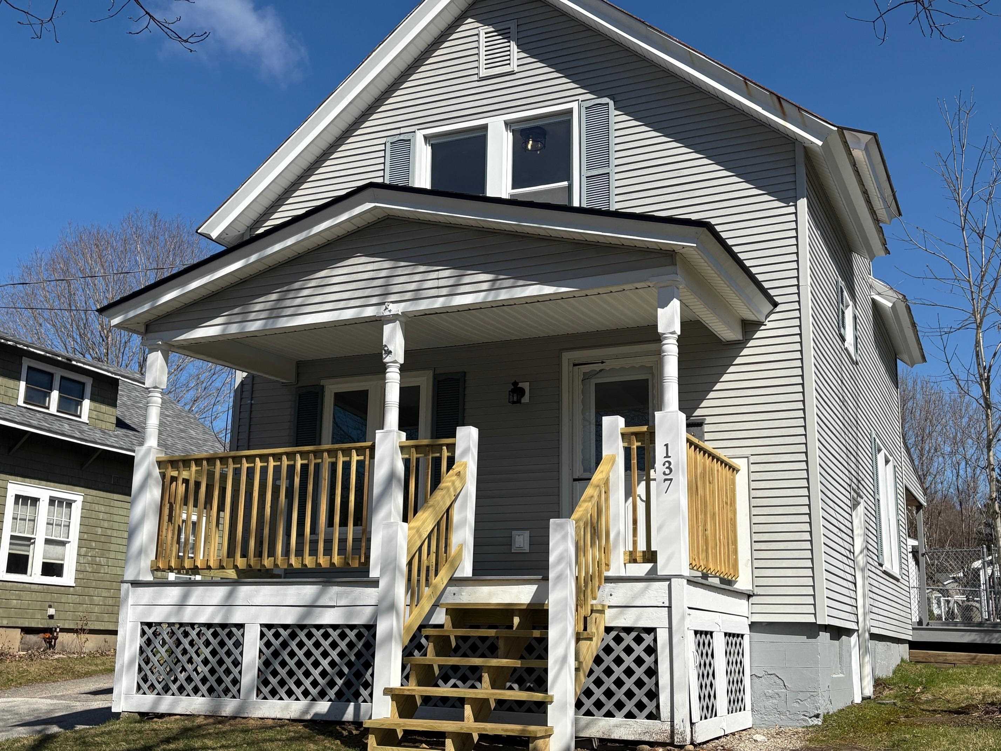
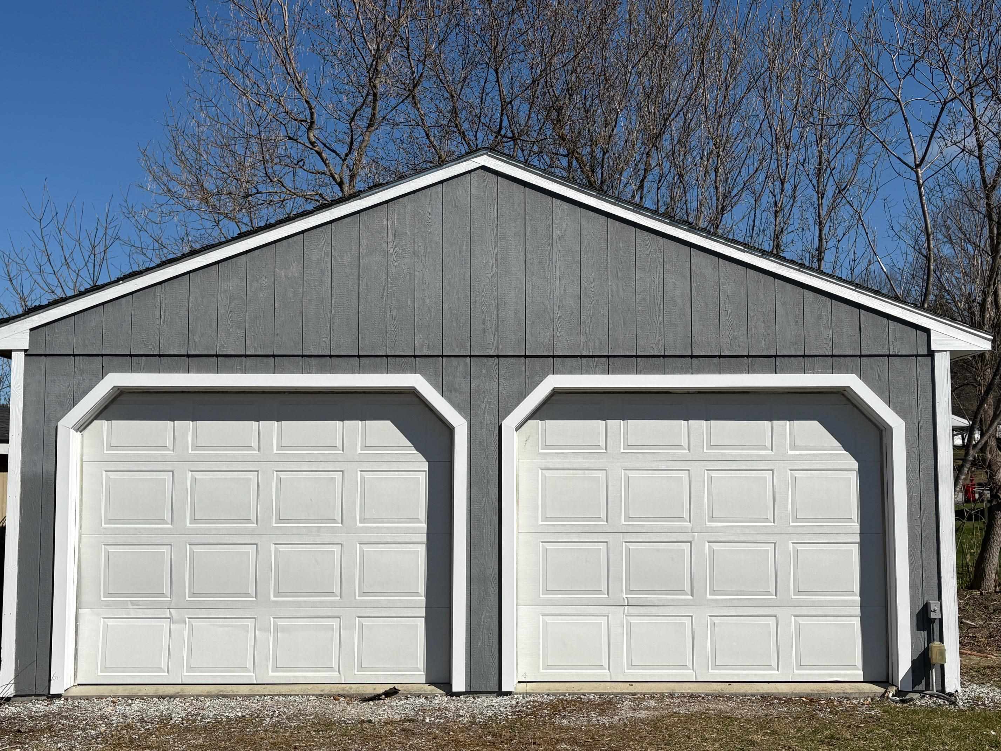
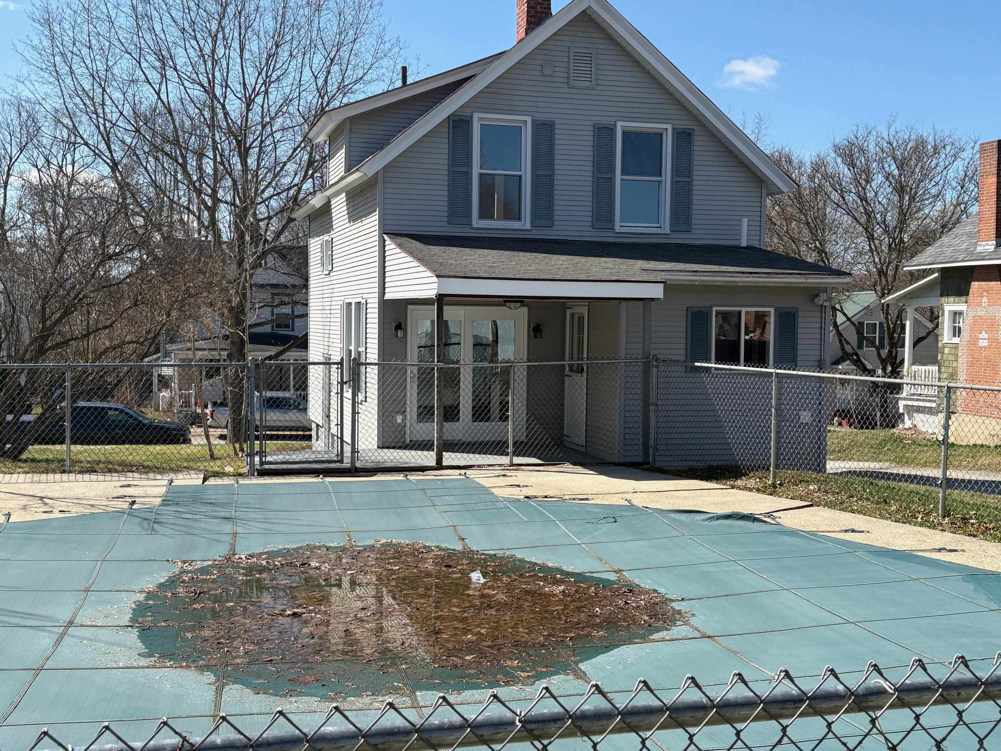

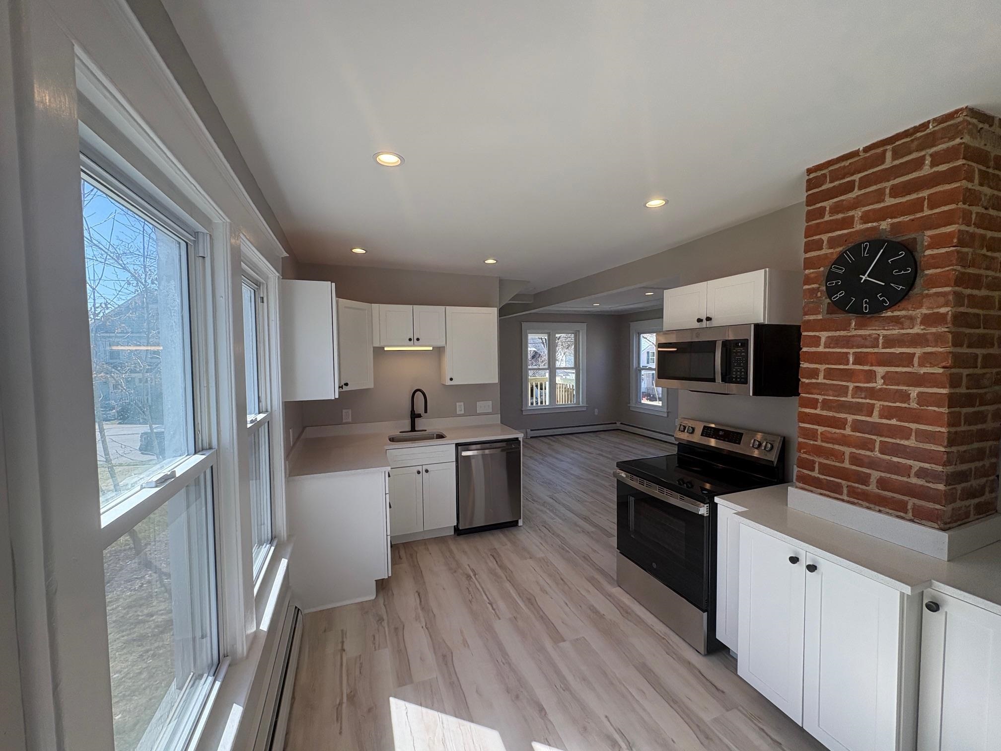
General Property Information
- Property Status:
- Active
- Price:
- $279, 000
- Assessed:
- $0
- Assessed Year:
- County:
- VT-Rutland
- Acres:
- 0.21
- Property Type:
- Single Family
- Year Built:
- 1926
- Agency/Brokerage:
- Brian Hill
Remax Summit - Bedrooms:
- 3
- Total Baths:
- 2
- Sq. Ft. (Total):
- 1484
- Tax Year:
- 2024
- Taxes:
- $4, 028
- Association Fees:
Welcome to your beautifully renovated turnkey home! This charming property boasts three spacious bedrooms, two modern bathrooms, and a stylish kitchen equipped with quartz countertops and all new appliances, including a handy washer and dryer. From top to bottom, each room reflects meticulous attention to detail, inviting you to move in without the fuss of additional updates. Step outside to your private oasis featuring a refreshing in-ground pool, perfect for entertaining or cooling off during those warm summer days. Beyond the boundaries of your backyard, the home is ideally situated with proximity to local attractions and essential amenities. Enjoy an active day out at the Giorgetti Athletic Complex nearby or dine in style at Baxter's Restaurant at Rutland Country Club, both just a short stroll away. Winter sports enthusiasts will appreciate the close distance to Killington Resort and Pico Mountain Ski Resort, ensuring endless hours of skiing and snowboarding adventures. Additionally, quality education is just around the corner with Rutland Intermediate School and Rutland Middle School within walking distance. This home is not just a place to live but a lifestyle choice for those seeking convenience and quality in the heart of Rutland. Whether you're splashing in your pool or exploring the local community, this property promises a blend of relaxation and vibrant living. Don't miss the opportunity to make this dream home your reality!
Interior Features
- # Of Stories:
- 2
- Sq. Ft. (Total):
- 1484
- Sq. Ft. (Above Ground):
- 1484
- Sq. Ft. (Below Ground):
- 0
- Sq. Ft. Unfinished:
- 520
- Rooms:
- 6
- Bedrooms:
- 3
- Baths:
- 2
- Interior Desc:
- Appliances Included:
- Dishwasher, Dryer, Refrigerator, Washer, Stove - Electric
- Flooring:
- Carpet, Tile, Vinyl Plank
- Heating Cooling Fuel:
- Water Heater:
- Basement Desc:
- Stairs - Interior
Exterior Features
- Style of Residence:
- New Englander
- House Color:
- Gray
- Time Share:
- No
- Resort:
- Exterior Desc:
- Exterior Details:
- Deck, Fence - Partial, Pool - In Ground, Porch
- Amenities/Services:
- Land Desc.:
- Landscaped, Near Golf Course, Near School(s)
- Suitable Land Usage:
- Roof Desc.:
- Slate
- Driveway Desc.:
- Paved
- Foundation Desc.:
- Stone
- Sewer Desc.:
- Public Sewer at Street
- Garage/Parking:
- Yes
- Garage Spaces:
- 2
- Road Frontage:
- 0
Other Information
- List Date:
- 2025-04-18
- Last Updated:


