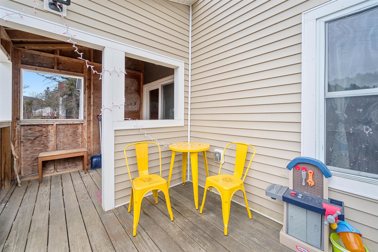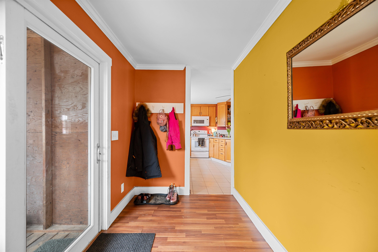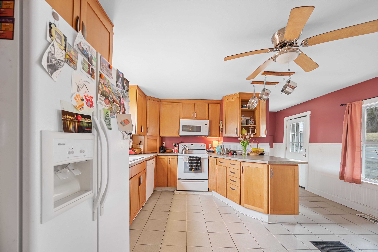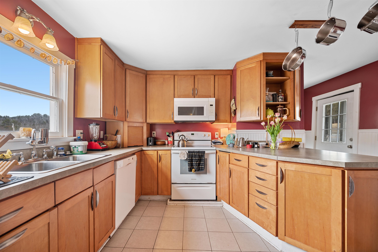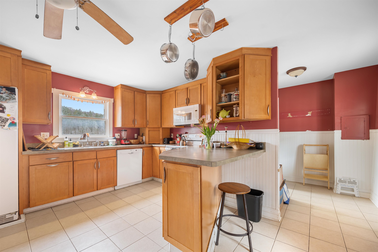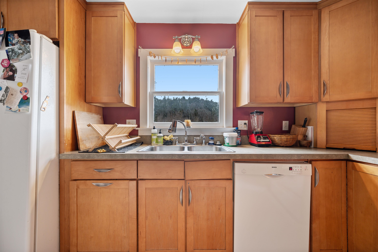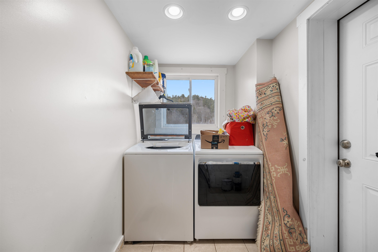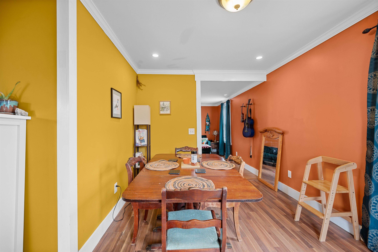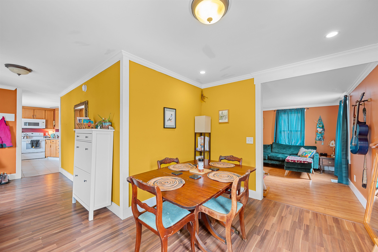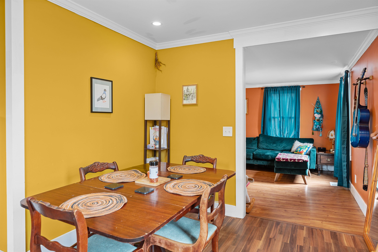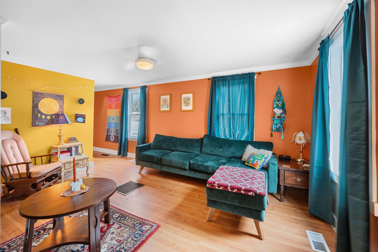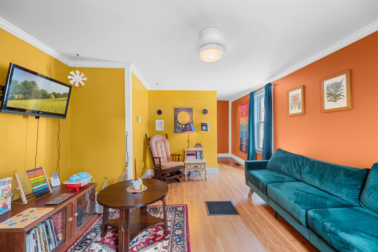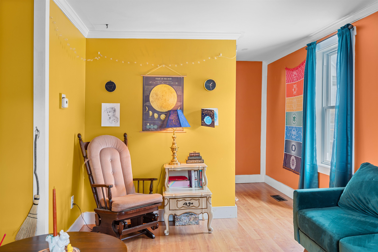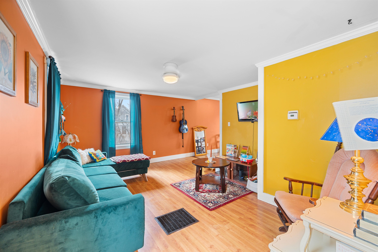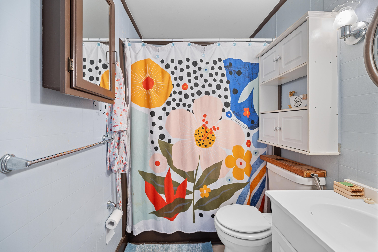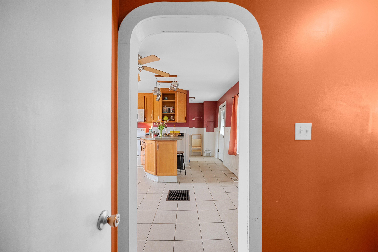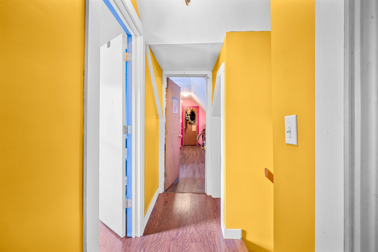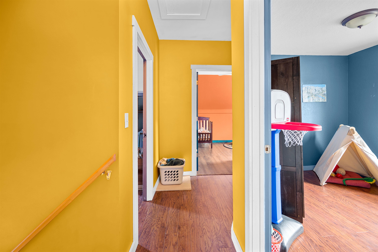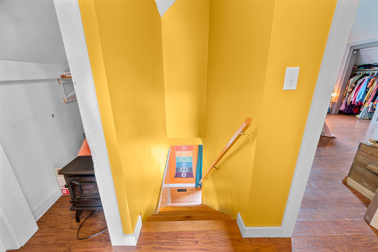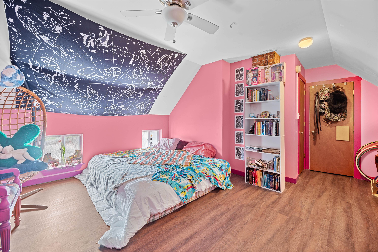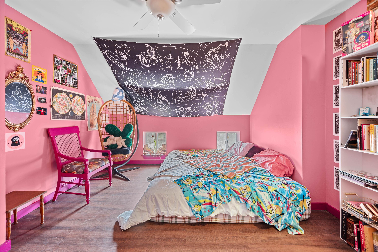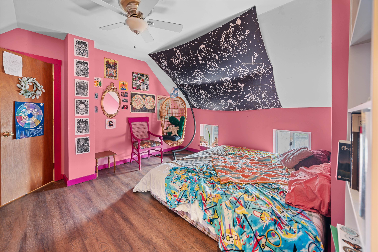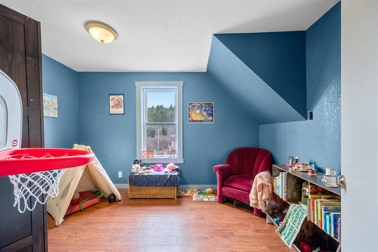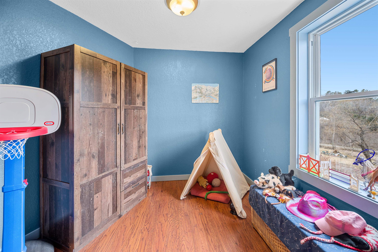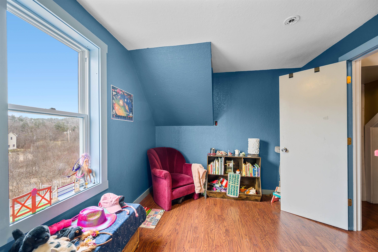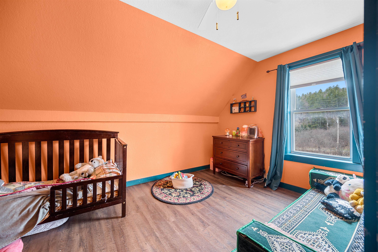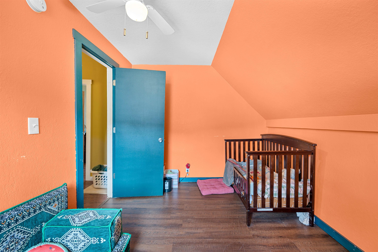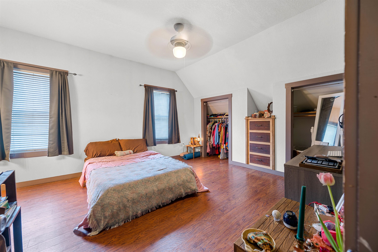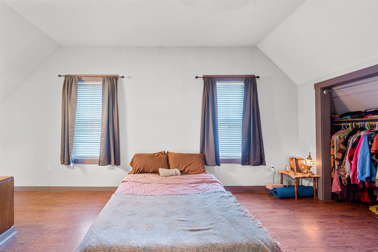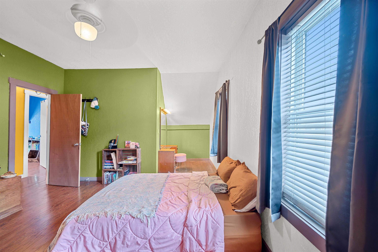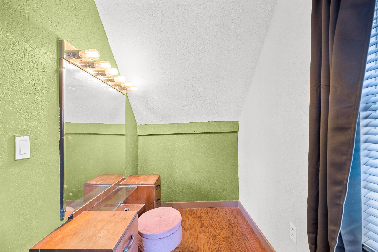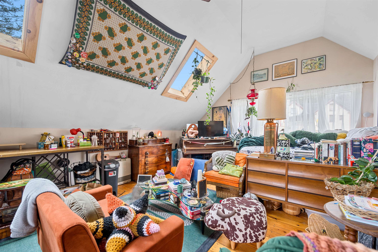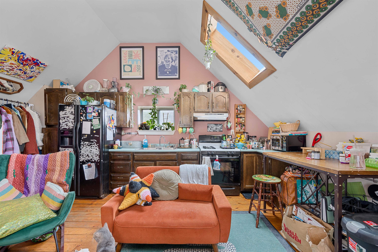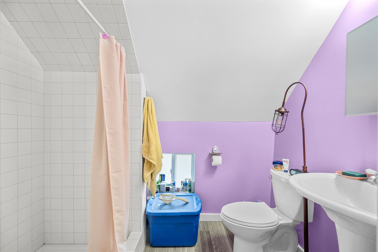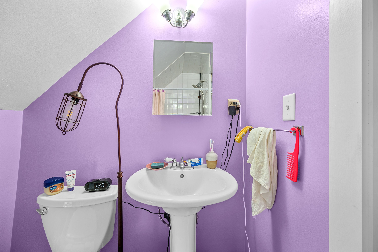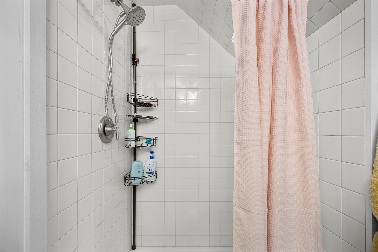1 of 43
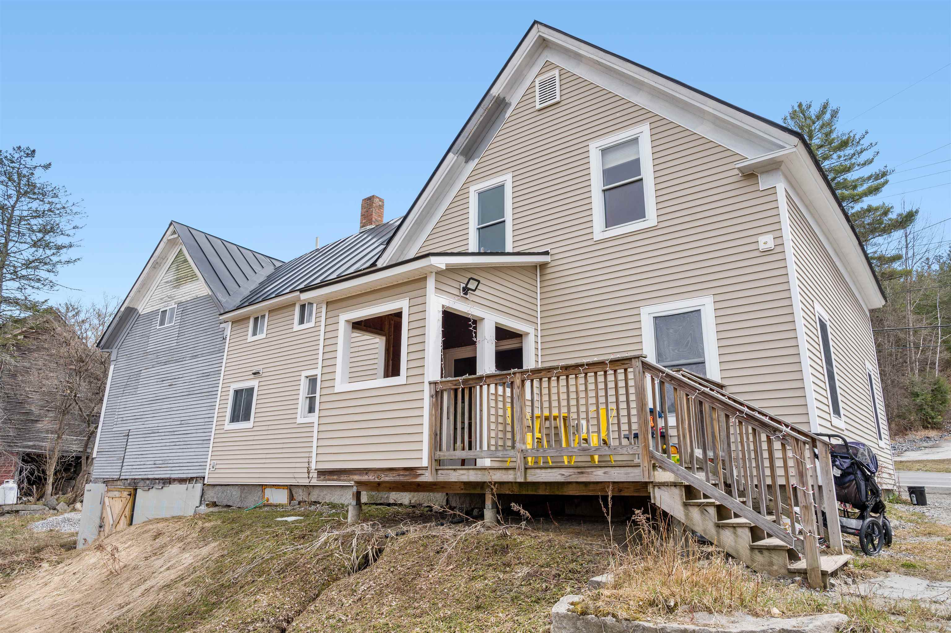
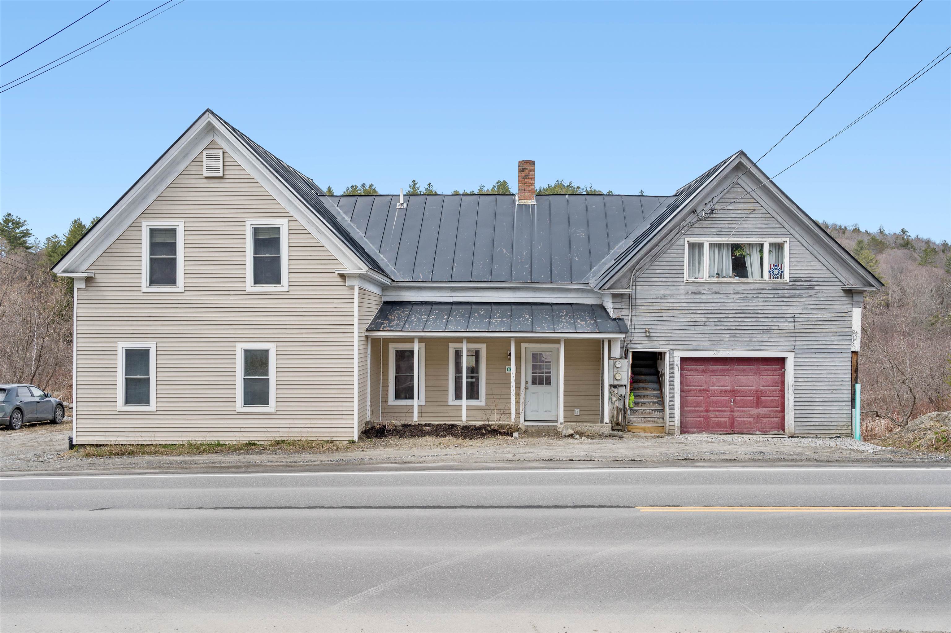
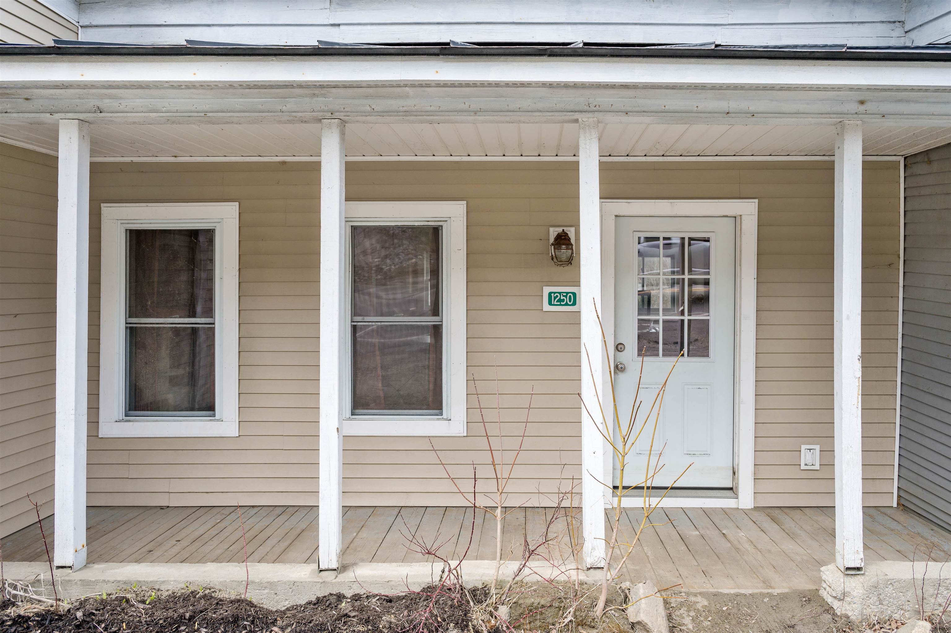
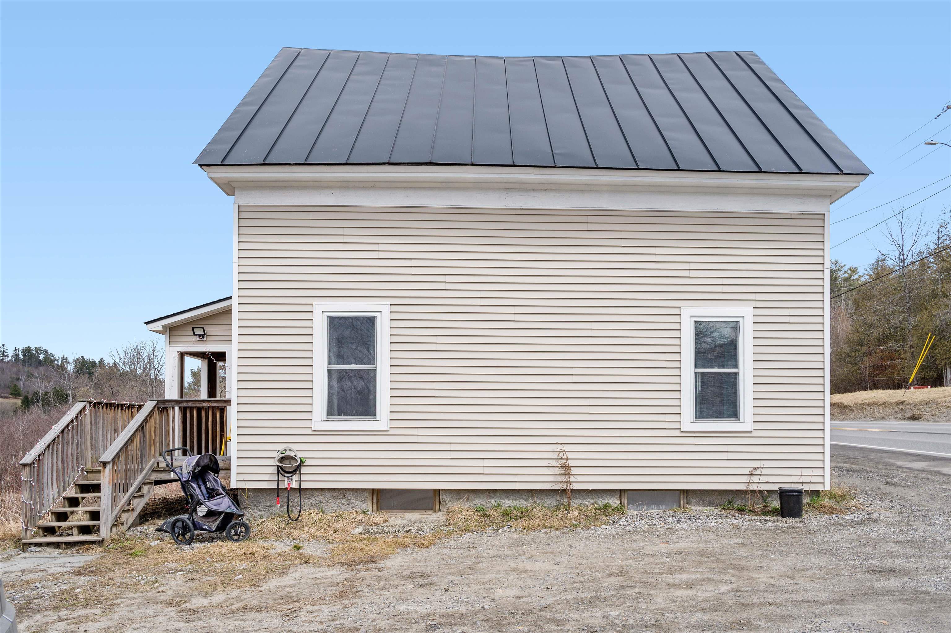
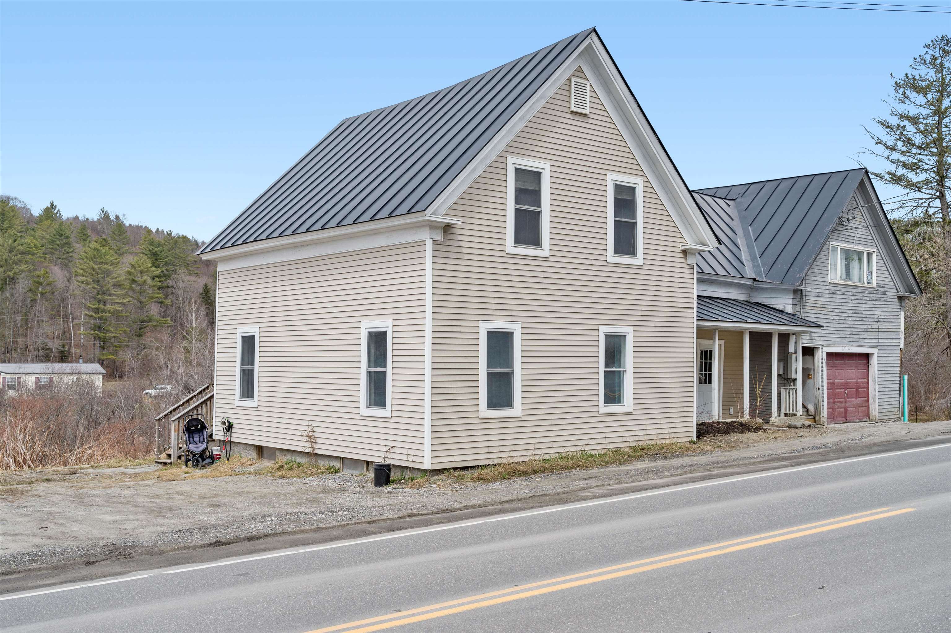
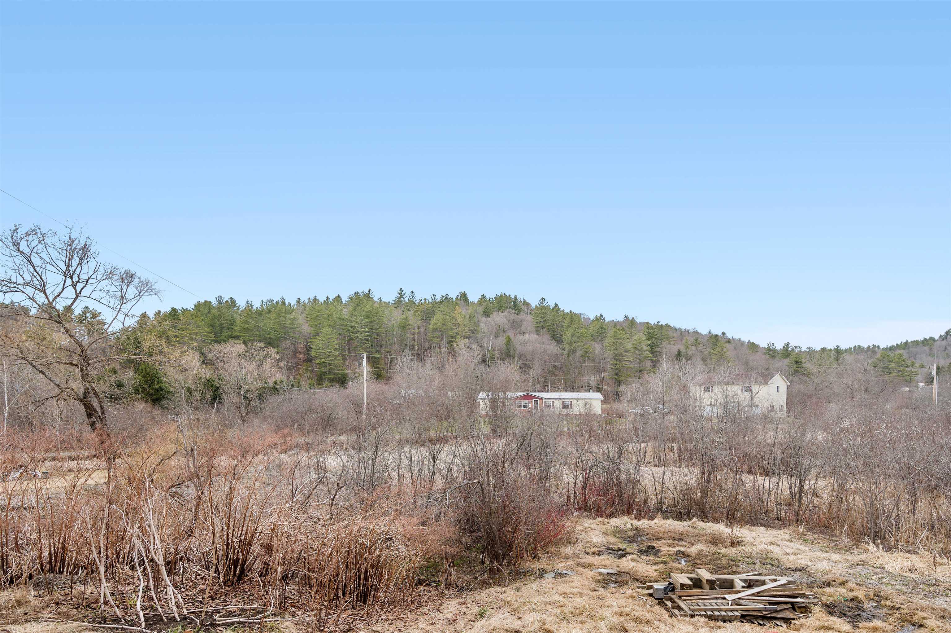
General Property Information
- Property Status:
- Active
- Price:
- $199, 900
- Assessed:
- $0
- Assessed Year:
- County:
- VT-Washington
- Acres:
- 0.50
- Property Type:
- Single Family
- Year Built:
- 1880
- Agency/Brokerage:
- Hannah Dawson
The Real Estate Collaborative - Bedrooms:
- 4
- Total Baths:
- 2
- Sq. Ft. (Total):
- 2164
- Tax Year:
- 24
- Taxes:
- $3, 582
- Association Fees:
Affordable, spacious and move-in ready. Three words not typically used to describe homes for sale in this current market. Arriving at this Marshfield home you’ll find both a covered front porch and a sweet little back deck and covered area looking out on to a sizable natural buffer from any back neighbors. Stepping inside, you’ll find plenty of space, from either entry, to hang coats and step out of shoes before entering the open and spacious eat-in kitchen. Heading in the other direction, you’ll find a dining area, living room, full bathroom and laundry room which completes the main level. Upstairs, there are four bedrooms of varying sizes, one of which has two closets and even a build-in vanity. The apartment has a newly renovated bathroom, small kitchenette, high ceilings with skylights and it’s own entry from out front as well. A few updates worth mentioning…there’s a new foundation under the garage and apartment, a french drain installed in the front of the property, and mostly updated windows. Schedule your private viewing today to come and see all that this home has to offer!
Interior Features
- # Of Stories:
- 2
- Sq. Ft. (Total):
- 2164
- Sq. Ft. (Above Ground):
- 2164
- Sq. Ft. (Below Ground):
- 0
- Sq. Ft. Unfinished:
- 892
- Rooms:
- 8
- Bedrooms:
- 4
- Baths:
- 2
- Interior Desc:
- Appliances Included:
- Flooring:
- Heating Cooling Fuel:
- Water Heater:
- Basement Desc:
- Dirt Floor, Sump Pump
Exterior Features
- Style of Residence:
- New Englander
- House Color:
- Time Share:
- No
- Resort:
- Exterior Desc:
- Exterior Details:
- Amenities/Services:
- Land Desc.:
- In Town
- Suitable Land Usage:
- Roof Desc.:
- Standing Seam
- Driveway Desc.:
- Dirt
- Foundation Desc.:
- Concrete, Granite
- Sewer Desc.:
- Public
- Garage/Parking:
- Yes
- Garage Spaces:
- 1
- Road Frontage:
- 138
Other Information
- List Date:
- 2025-04-18
- Last Updated:



