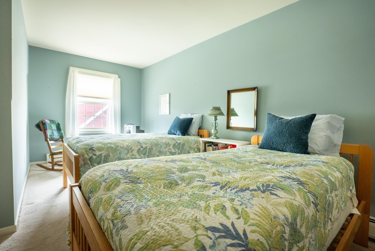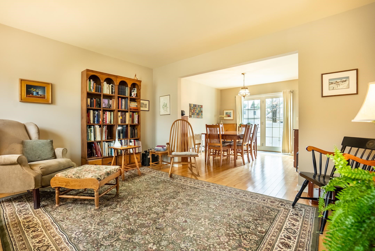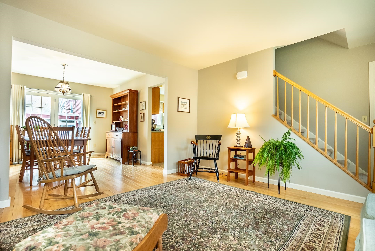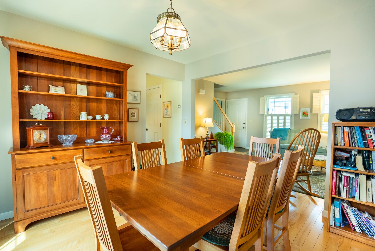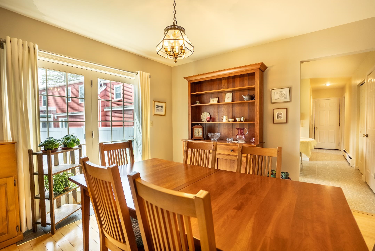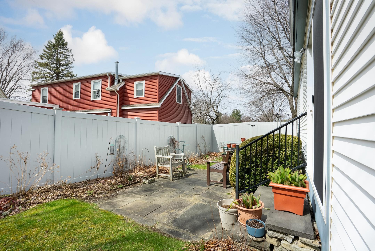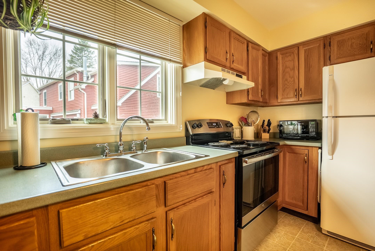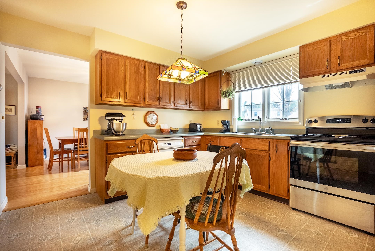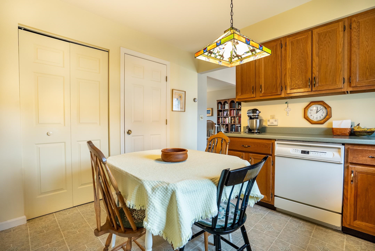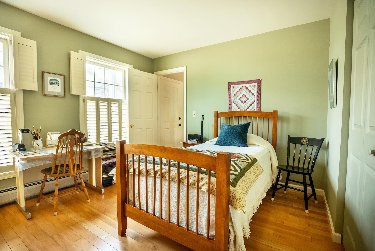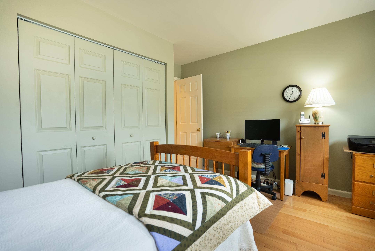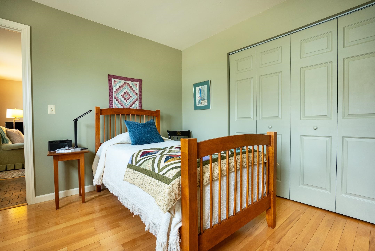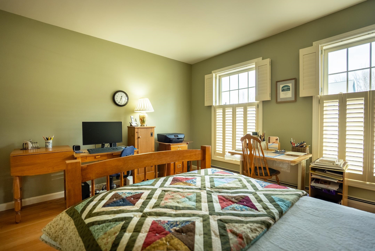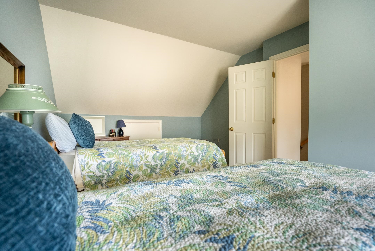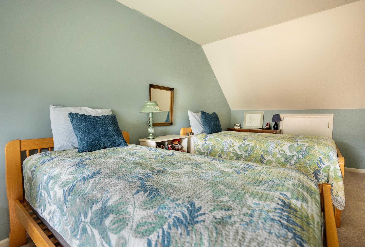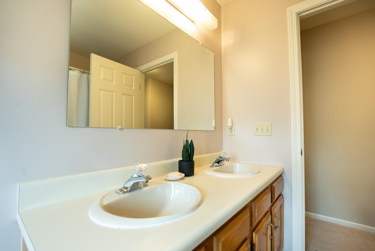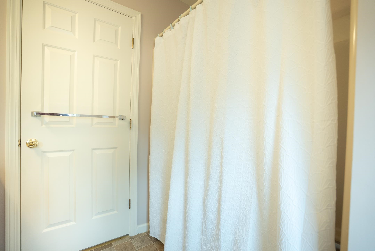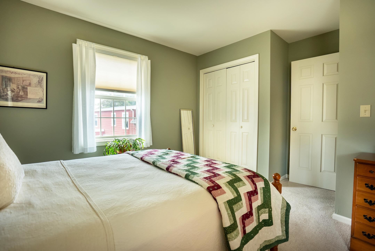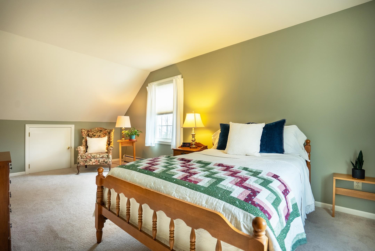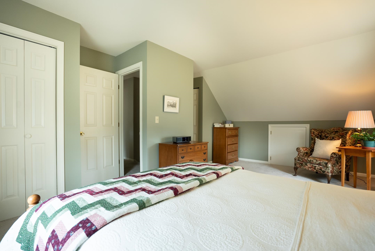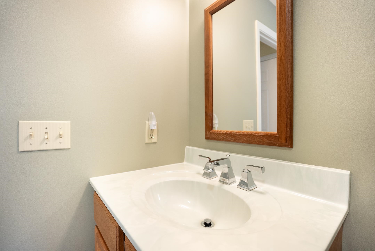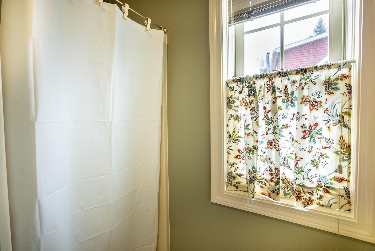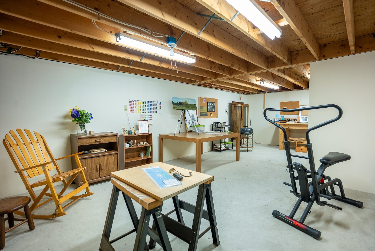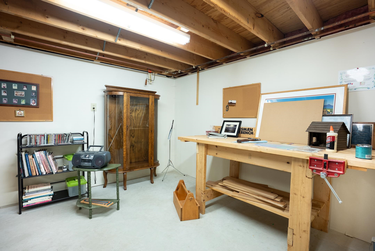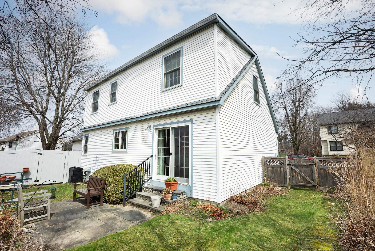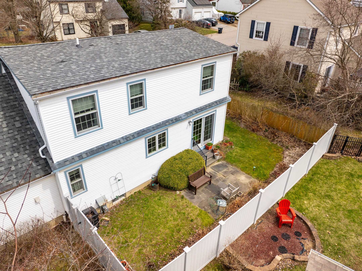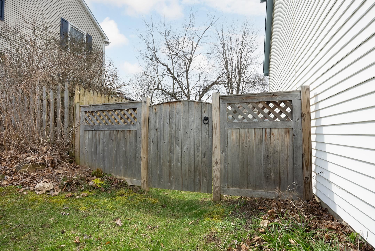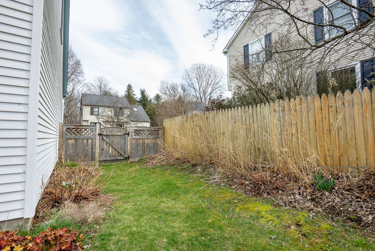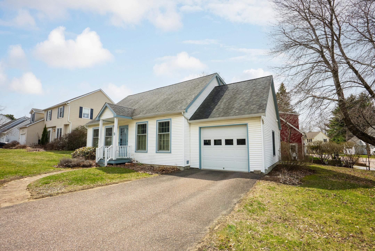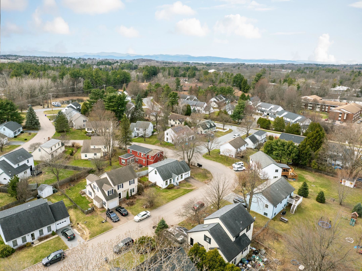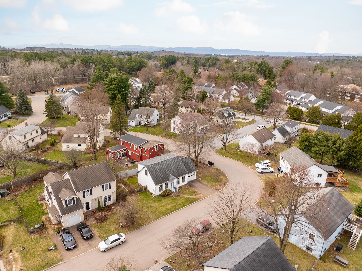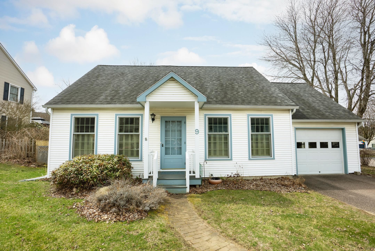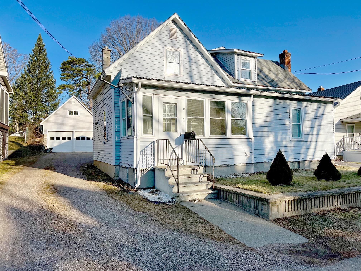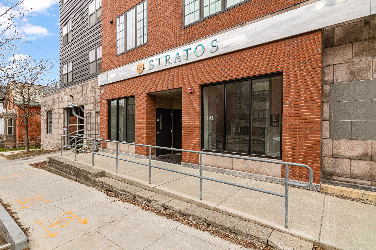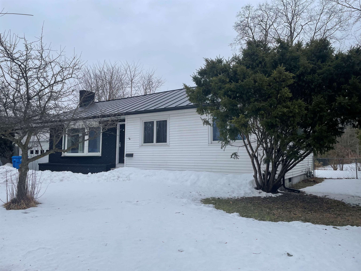1 of 38
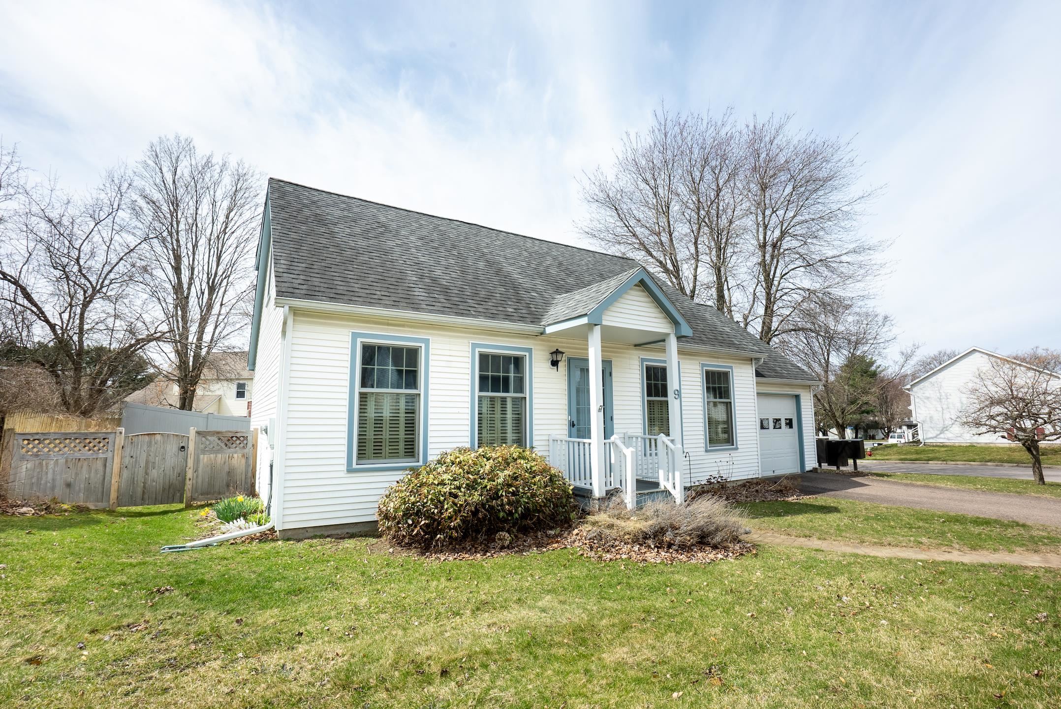
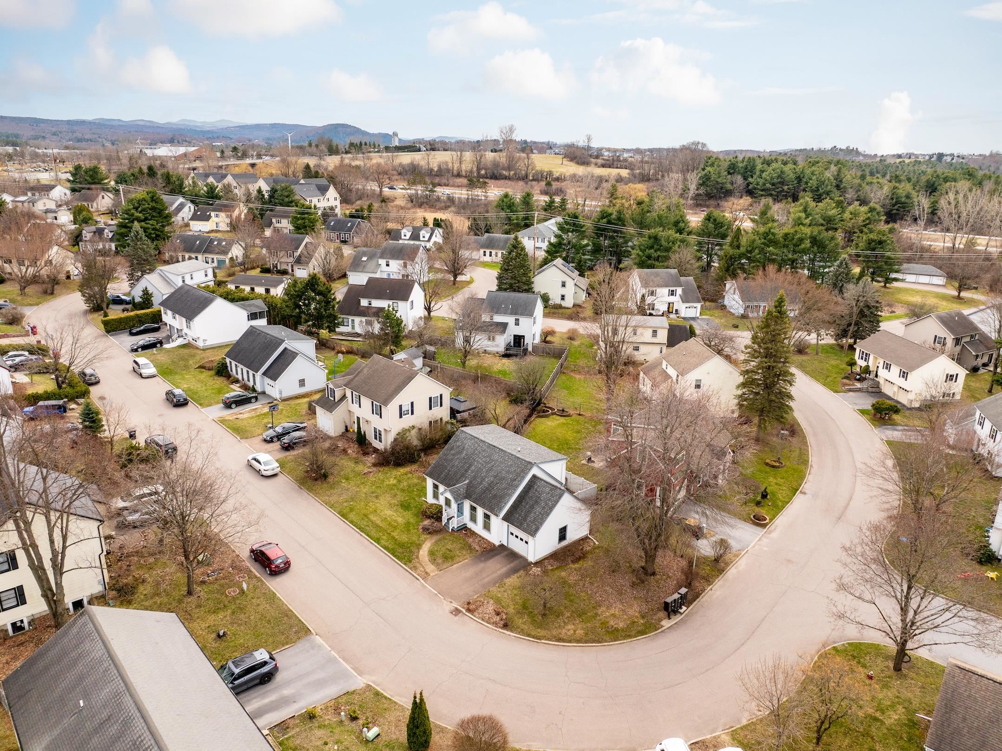
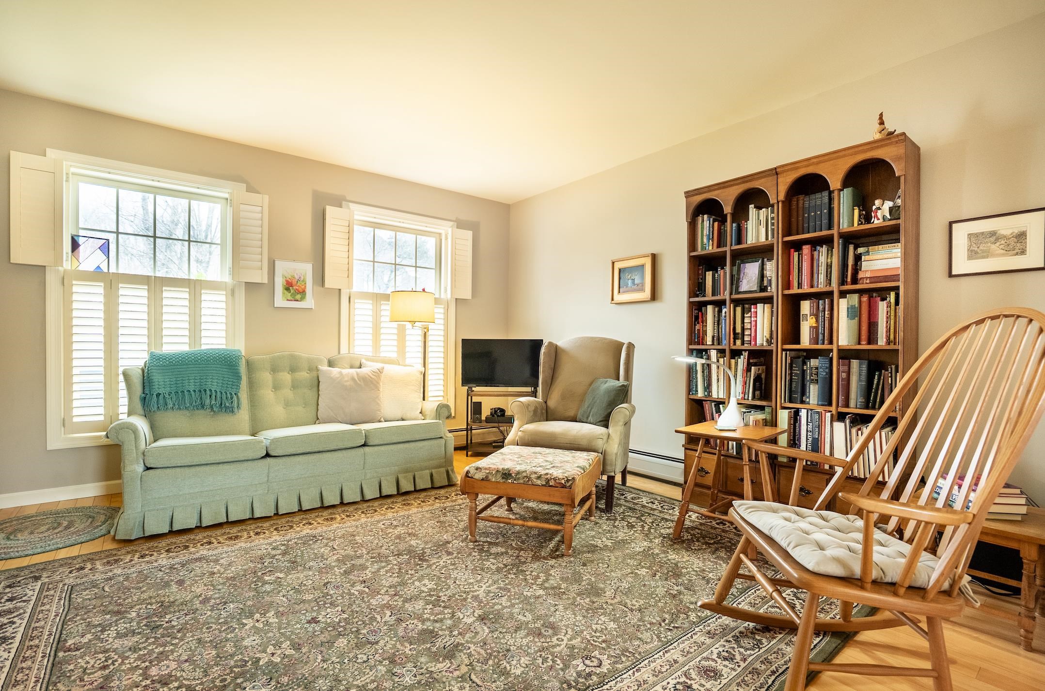
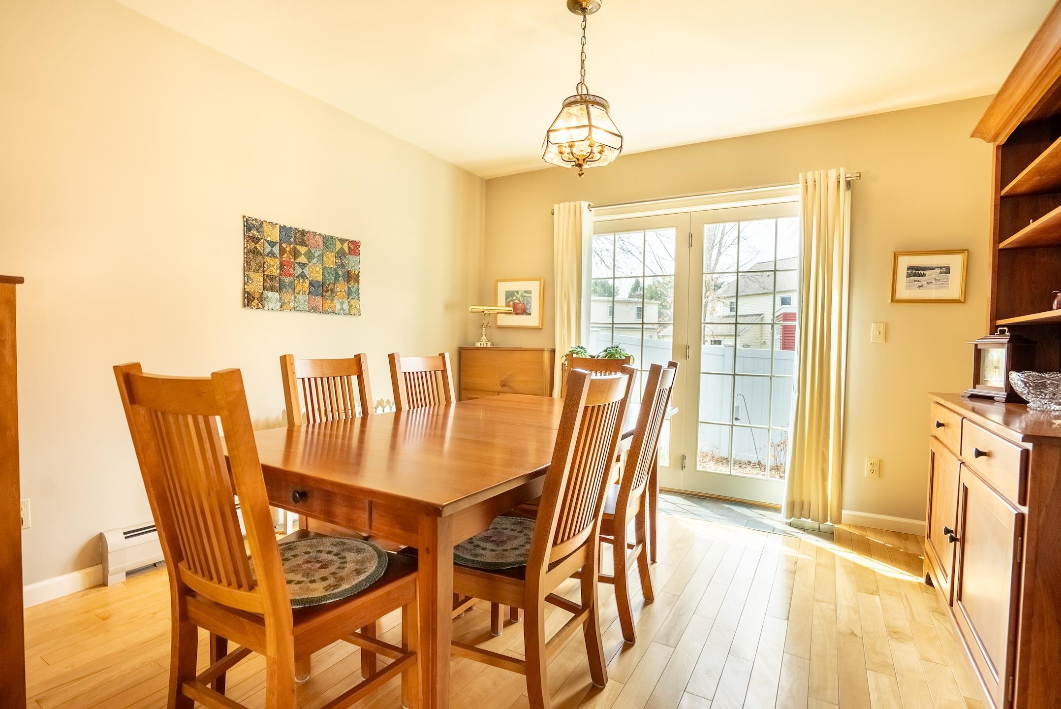

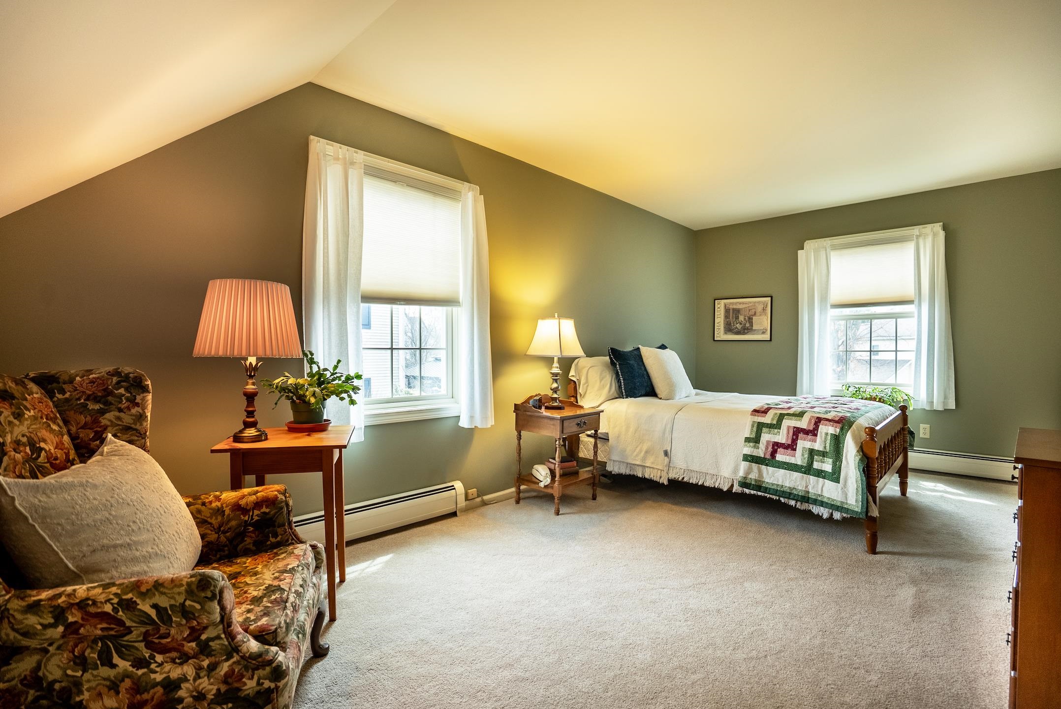
General Property Information
- Property Status:
- Active
- Price:
- $575, 000
- Assessed:
- $0
- Assessed Year:
- County:
- VT-Chittenden
- Acres:
- 0.11
- Property Type:
- Single Family
- Year Built:
- 1986
- Agency/Brokerage:
- Karen Bresnahan
Four Seasons Sotheby's Int'l Realty - Bedrooms:
- 3
- Total Baths:
- 2
- Sq. Ft. (Total):
- 1456
- Tax Year:
- 2024
- Taxes:
- $6, 766
- Association Fees:
Welcome to this impeccably maintained Cape-style home, ideally situated in one of South Burlington’s most vibrant and desirable neighborhoods. Offering timeless charm, a thoughtful floor plan, and an active lifestyle just outside your door, this home has it all. From the welcoming front porch to the sun-filled living and dining areas with rich hardwood floors, every space exudes comfort and style. The bright, functional kitchen provides plenty of room to gather, while the dining area opens to a private patio surrounded by gardens—perfect for relaxing and entertaining. The main-level primary bedroom, bath and first-floor laundry offer ease and flexibility, while new Marvin windows add energy efficiency and modern appeal. The expansive basement includes a partially finished versatile space, workshop, and ample storage. Step outside and connect to South Burlington’s extensive network of recreation paths, with easy access to parks, schools, and natural areas. Just minutes from Lake Champlain for swimming, boating, and sunsets; and close to golf courses, ski areas, and trail systems. Close to shopping, dining and all amenities. Enjoy the convenience of being near Downtown Burlington, the airport, UVM Medical Center, and area colleges. Whether you're seeking a peaceful retreat, an active lifestyle, or the perfect location—this South Burlington gem delivers. Showings start 4/23/2025.
Interior Features
- # Of Stories:
- 2
- Sq. Ft. (Total):
- 1456
- Sq. Ft. (Above Ground):
- 1456
- Sq. Ft. (Below Ground):
- 0
- Sq. Ft. Unfinished:
- 832
- Rooms:
- 6
- Bedrooms:
- 3
- Baths:
- 2
- Interior Desc:
- Blinds, Laundry - 1st Floor
- Appliances Included:
- Dishwasher, Disposal, Dryer, Range - Electric, Refrigerator, Washer, Water Heater - Gas, Water Heater - Owned, Exhaust Fan, Water Heater
- Flooring:
- Carpet, Ceramic Tile, Hardwood, Vinyl
- Heating Cooling Fuel:
- Water Heater:
- Basement Desc:
- Concrete, Concrete Floor, Full, Partially Finished, Stairs - Interior, Storage Space, Unfinished, Interior Access
Exterior Features
- Style of Residence:
- Cape
- House Color:
- White
- Time Share:
- No
- Resort:
- Exterior Desc:
- Exterior Details:
- Fence - Full, Garden Space, Patio, Porch - Covered
- Amenities/Services:
- Land Desc.:
- Corner, Curbing, Landscaped, Recreational, Sidewalks, Street Lights, Subdivision, Trail/Near Trail, Near Paths, Near Shopping, Near Skiing, Neighborhood, Near Public Transportatn, Near School(s)
- Suitable Land Usage:
- Roof Desc.:
- Shingle - Architectural
- Driveway Desc.:
- Paved
- Foundation Desc.:
- Concrete
- Sewer Desc.:
- Public
- Garage/Parking:
- Yes
- Garage Spaces:
- 1
- Road Frontage:
- 140
Other Information
- List Date:
- 2025-04-18
- Last Updated:


