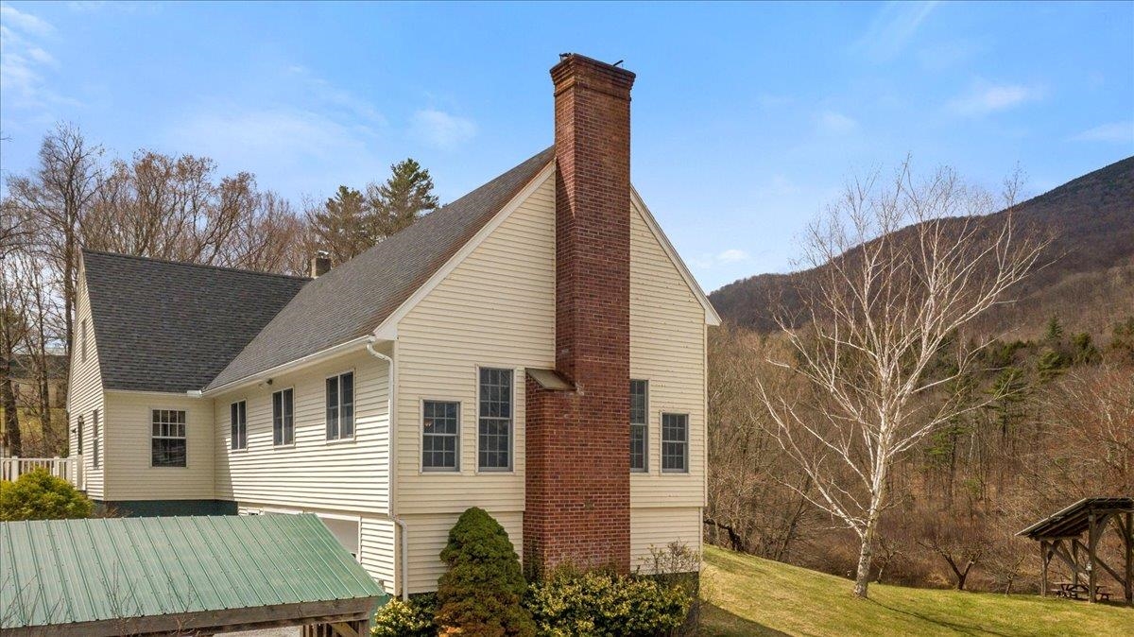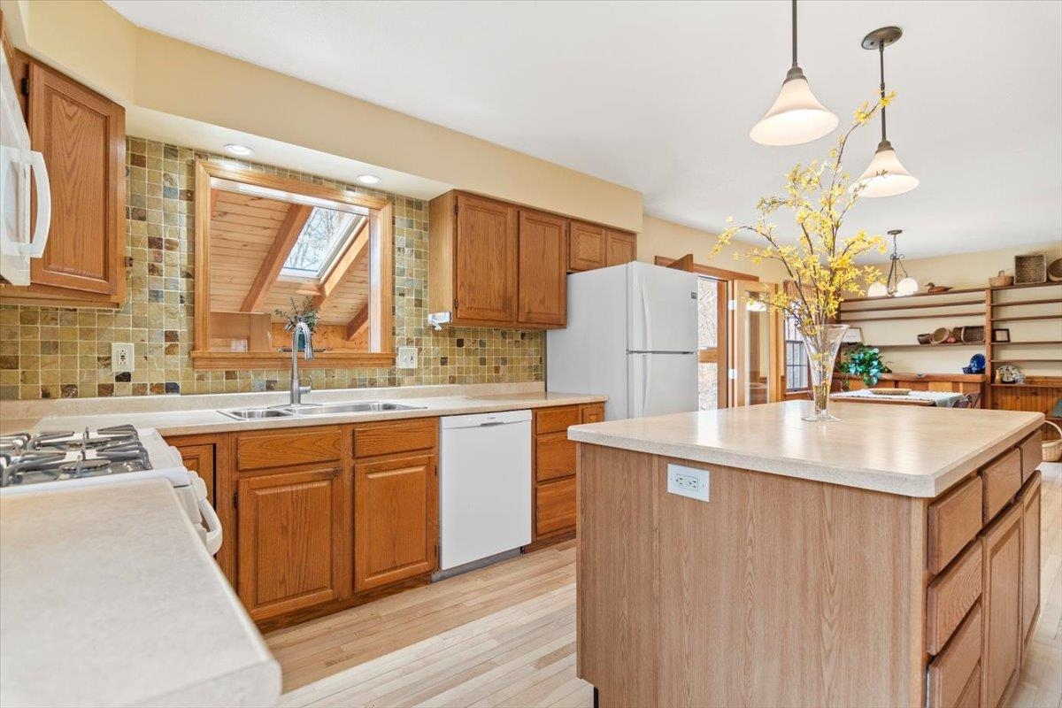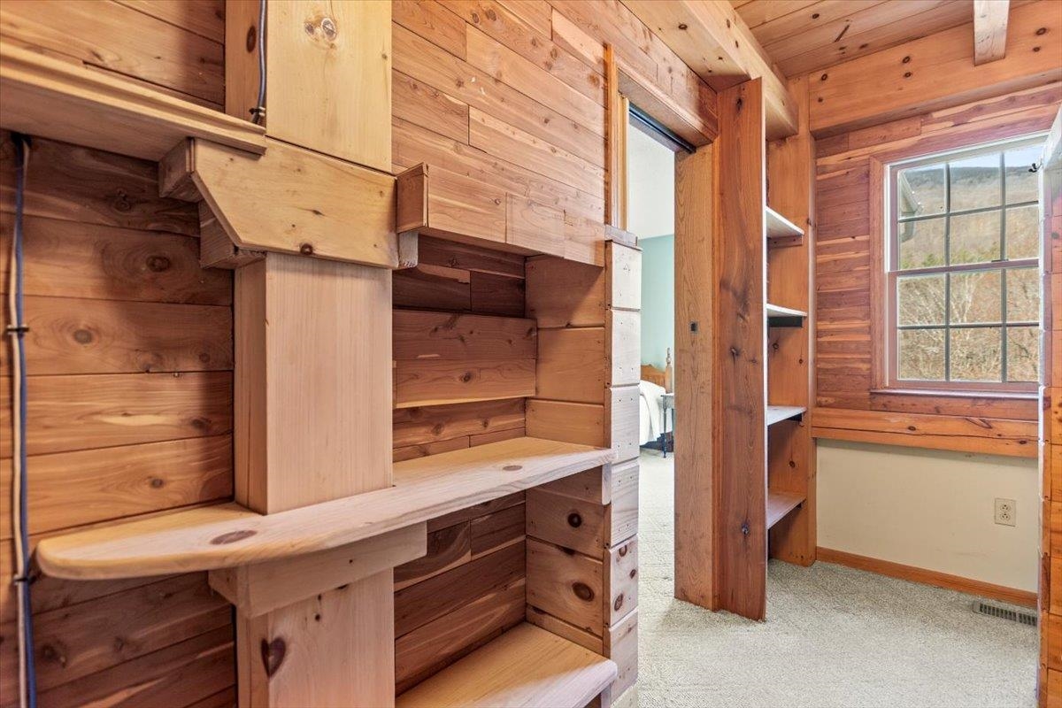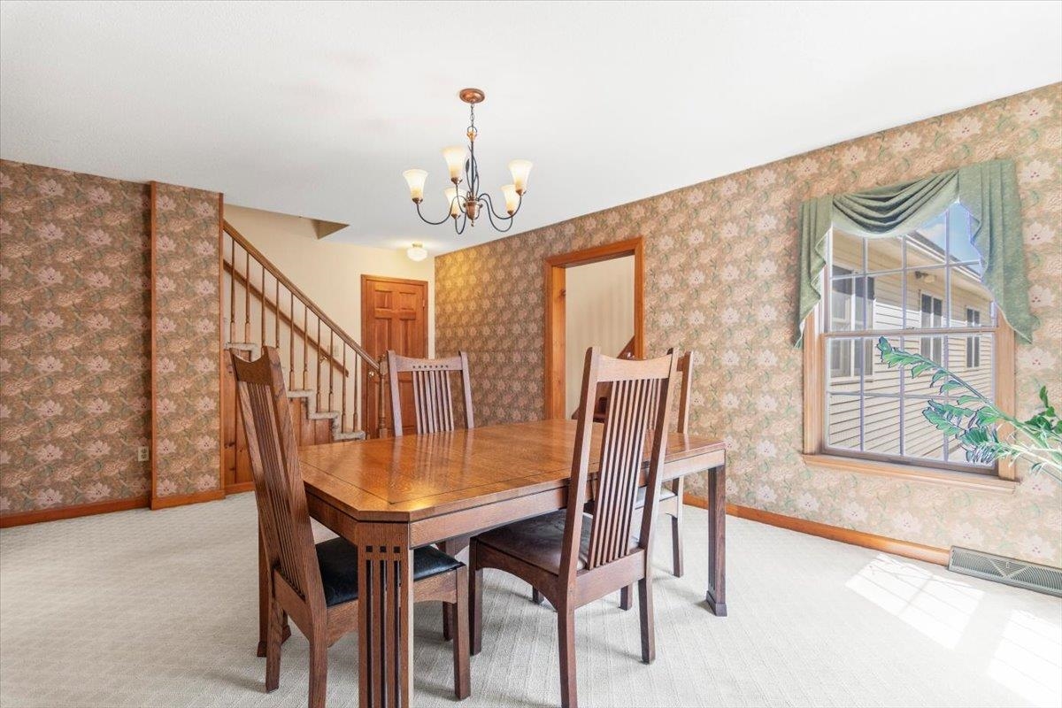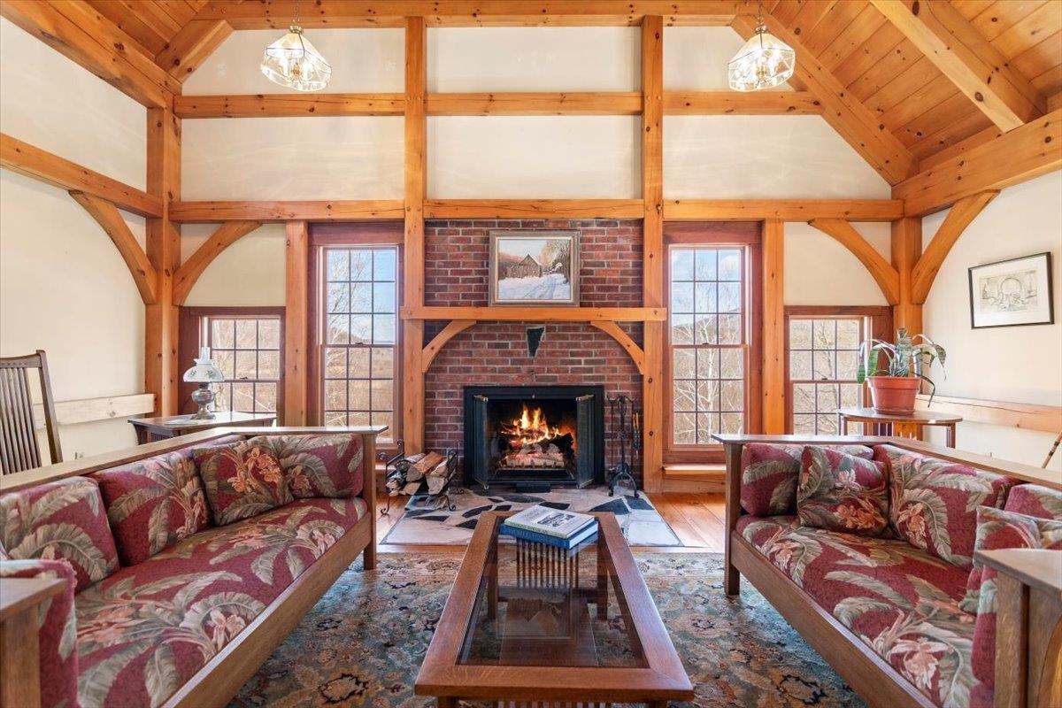1 of 55






General Property Information
- Property Status:
- Active
- Price:
- $685, 000
- Assessed:
- $0
- Assessed Year:
- County:
- VT-Rutland
- Acres:
- 3.00
- Property Type:
- Single Family
- Year Built:
- 1988
- Agency/Brokerage:
- Kristin Comeau
TPW Real Estate - Bedrooms:
- 5
- Total Baths:
- 2
- Sq. Ft. (Total):
- 2700
- Tax Year:
- 2024
- Taxes:
- $8, 628
- Association Fees:
A River Runs Through It! This Conservationist’s dream is perched on a knoll above the meandering Otter Creek and borders the Green Mountain National Forest on the east and west. The original three-bedroom Cape-style home was built in 1988 and expanded with a post-and-beam addition in 1999, offering a Great Room with an exquisite fireplace, two additional bedrooms, an oversized two-car garage, a cozy office/library, and comfortable loft space overlooking the Great Room. You will appreciate the 2003 addition of a spacious sunroom. The energy/heating system includes heating options for wood, oil, or a combination of both and two solar arrays to help with your electric usage. The woodshed holds ~6 cords and is conveniently located next to the garage/driveway. With Emerald Lake just down the road, 12 minutes to Manchester, 25 minutes to Bromley Mountain Ski Resort, and 25 minutes to Rutland, this Vermont country home is in a prime location for year-round or seasonal use. Don’t let this one get away!
Interior Features
- # Of Stories:
- 1.5
- Sq. Ft. (Total):
- 2700
- Sq. Ft. (Above Ground):
- 2700
- Sq. Ft. (Below Ground):
- 0
- Sq. Ft. Unfinished:
- 1868
- Rooms:
- 10
- Bedrooms:
- 5
- Baths:
- 2
- Interior Desc:
- Cedar Closet, Ceiling Fan, Dining Area, Fireplace - Wood, Hearth, Kitchen Island, Kitchen/Dining, Primary BR w/ BA, Natural Light, Natural Woodwork, Vaulted Ceiling, Walk-in Closet, Laundry - Basement
- Appliances Included:
- Dishwasher, Dryer, Microwave, Range - Gas, Refrigerator, Washer, Water Heater - Heat Pump
- Flooring:
- Carpet, Ceramic Tile, Slate/Stone, Wood
- Heating Cooling Fuel:
- Water Heater:
- Basement Desc:
- Bulkhead, Concrete, Full, Unfinished, Walkout, Interior Access, Exterior Access, Stairs - Basement
Exterior Features
- Style of Residence:
- Cape, w/Addition, Post and Beam
- House Color:
- Time Share:
- No
- Resort:
- Exterior Desc:
- Exterior Details:
- Fence - Partial, Garden Space, Other - See Remarks, Patio, Porch - Enclosed, Storage, Window Screens
- Amenities/Services:
- Land Desc.:
- Country Setting, Mountain View, Sloping, Stream, Trail/Near Trail, Adjoins St/Nat'l Forest, Valley, Near Railroad
- Suitable Land Usage:
- Roof Desc.:
- Shingle
- Driveway Desc.:
- Gravel, Right-Of-Way (ROW)
- Foundation Desc.:
- Concrete
- Sewer Desc.:
- 1000 Gallon, Septic
- Garage/Parking:
- Yes
- Garage Spaces:
- 2
- Road Frontage:
- 746
Other Information
- List Date:
- 2025-04-18
- Last Updated:




