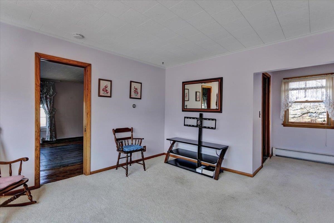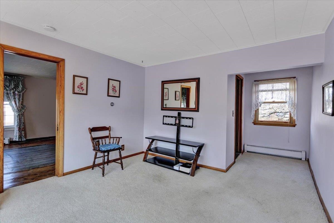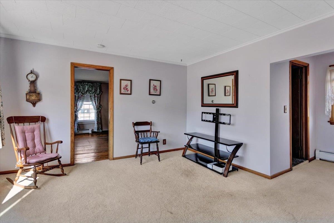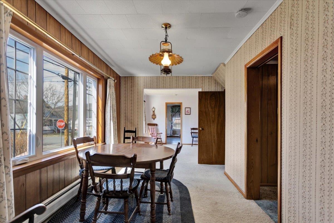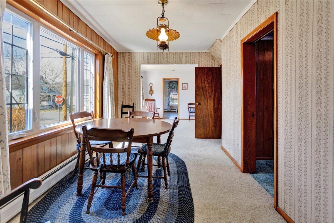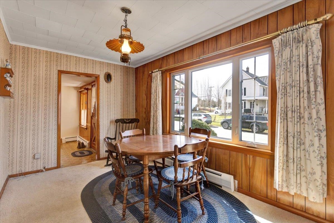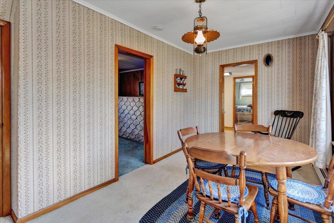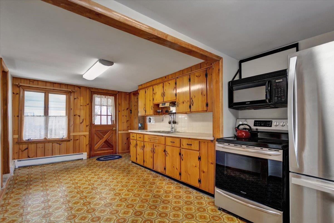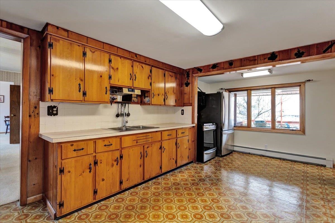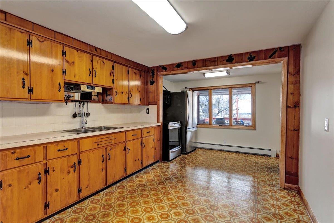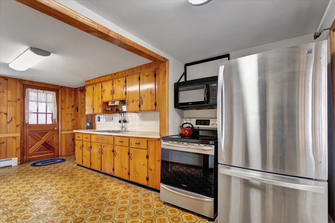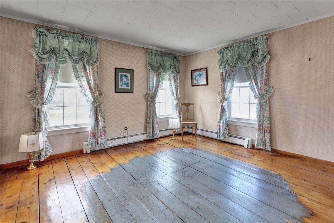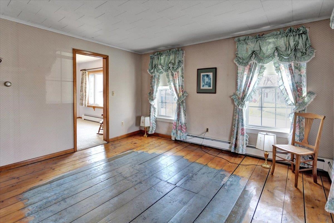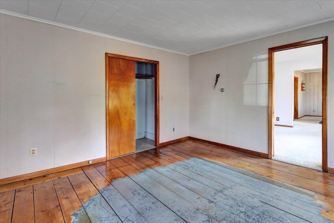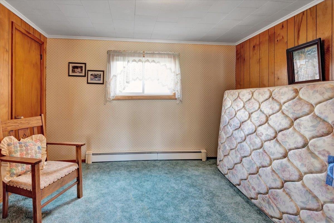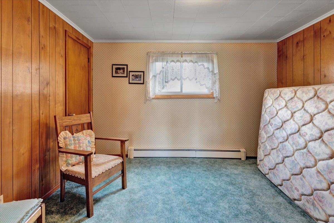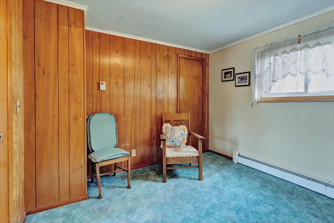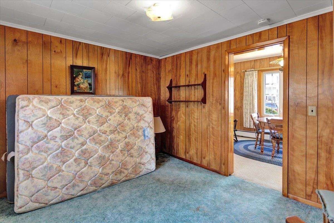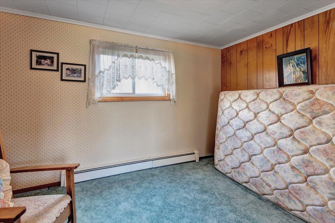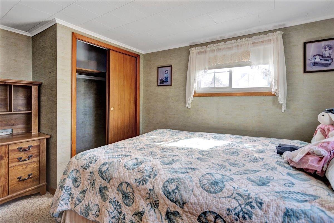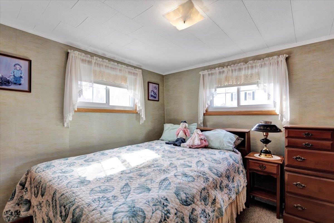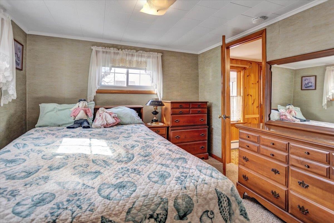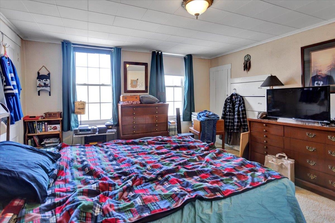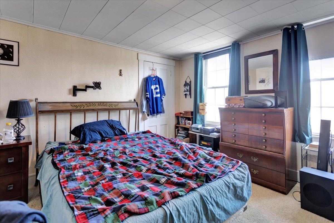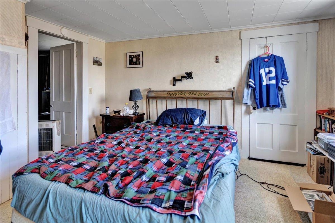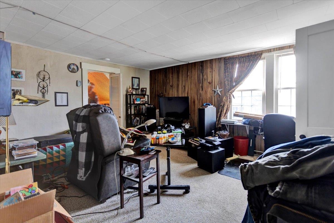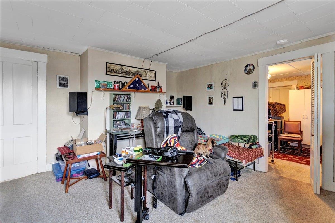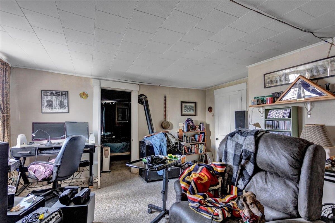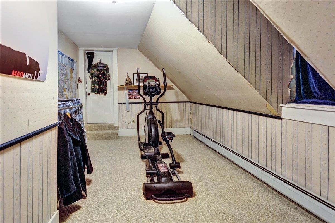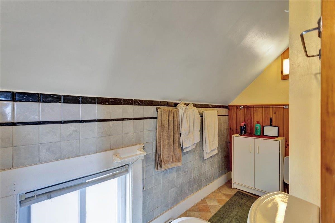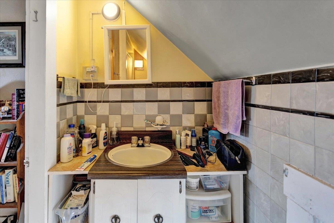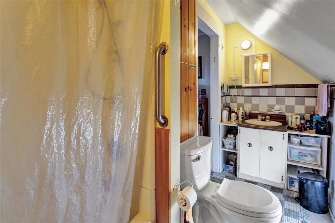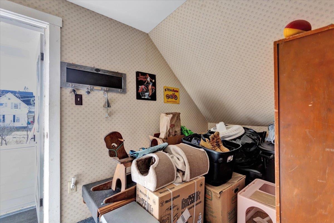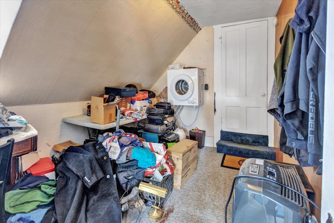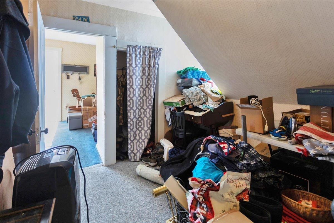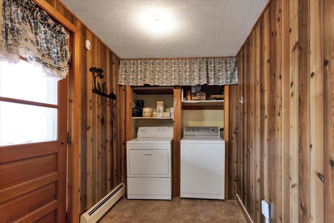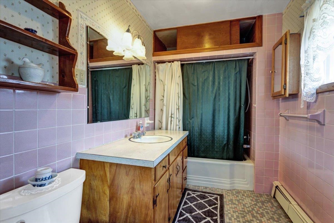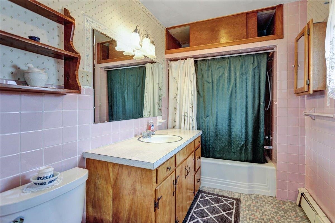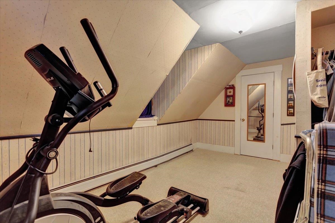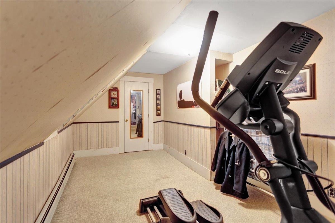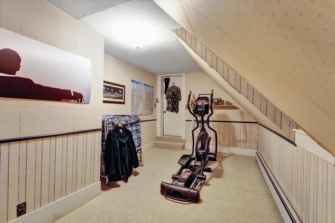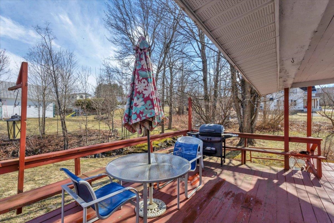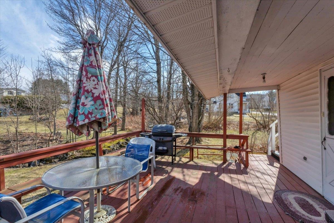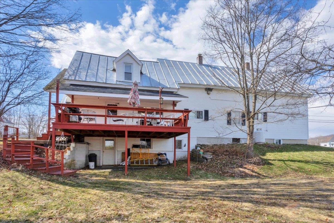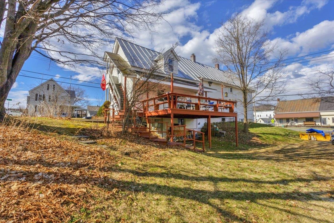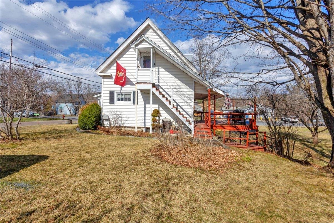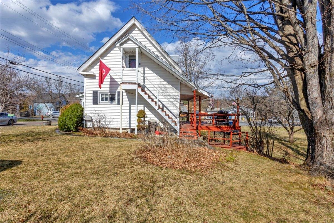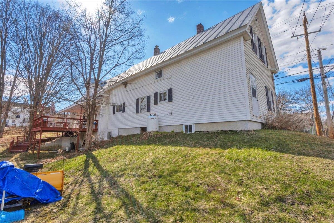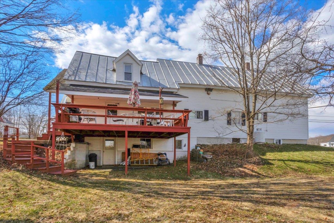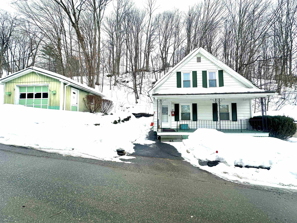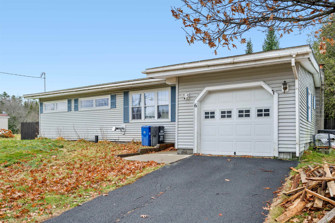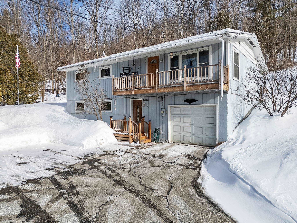1 of 55
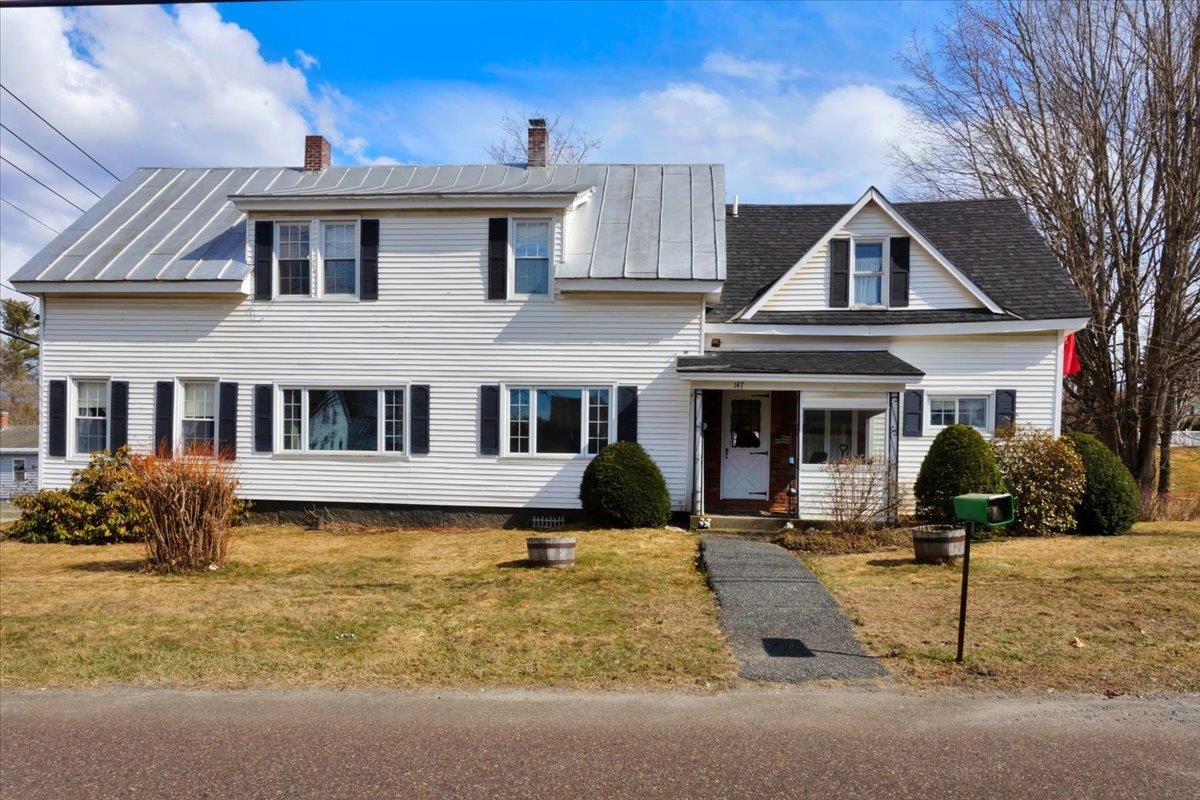

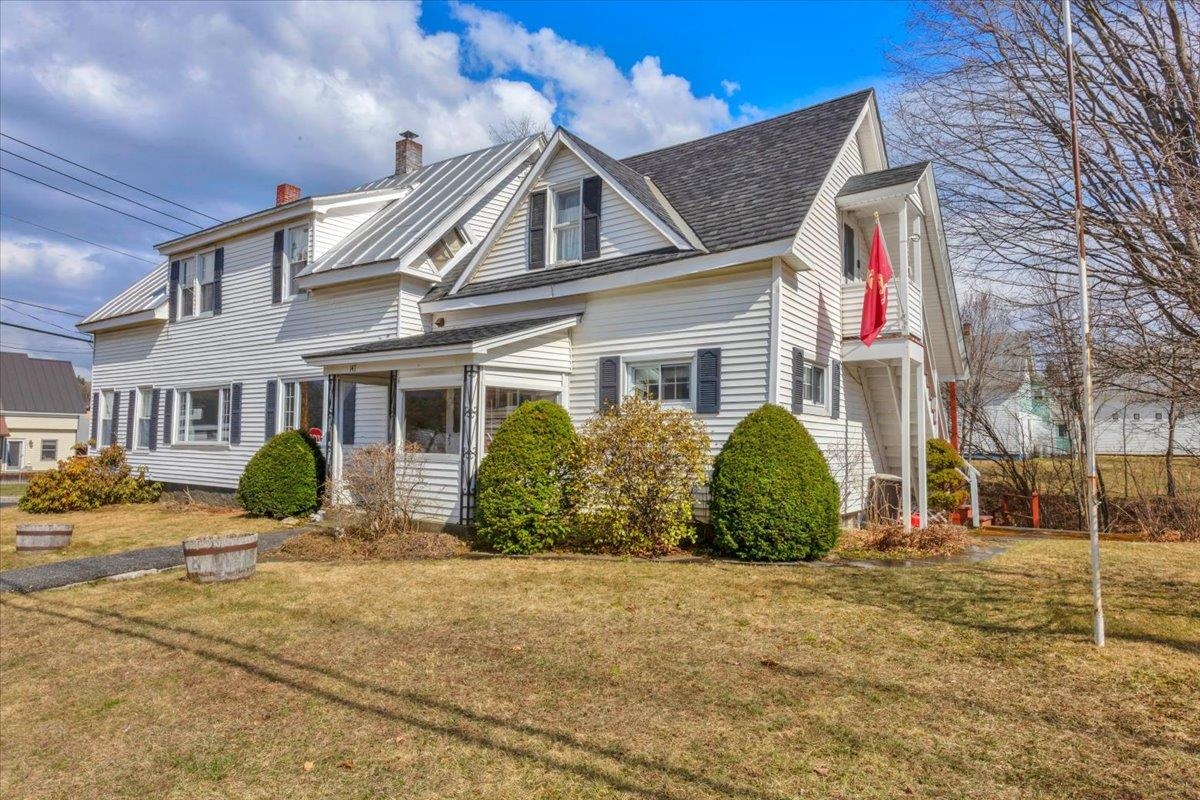

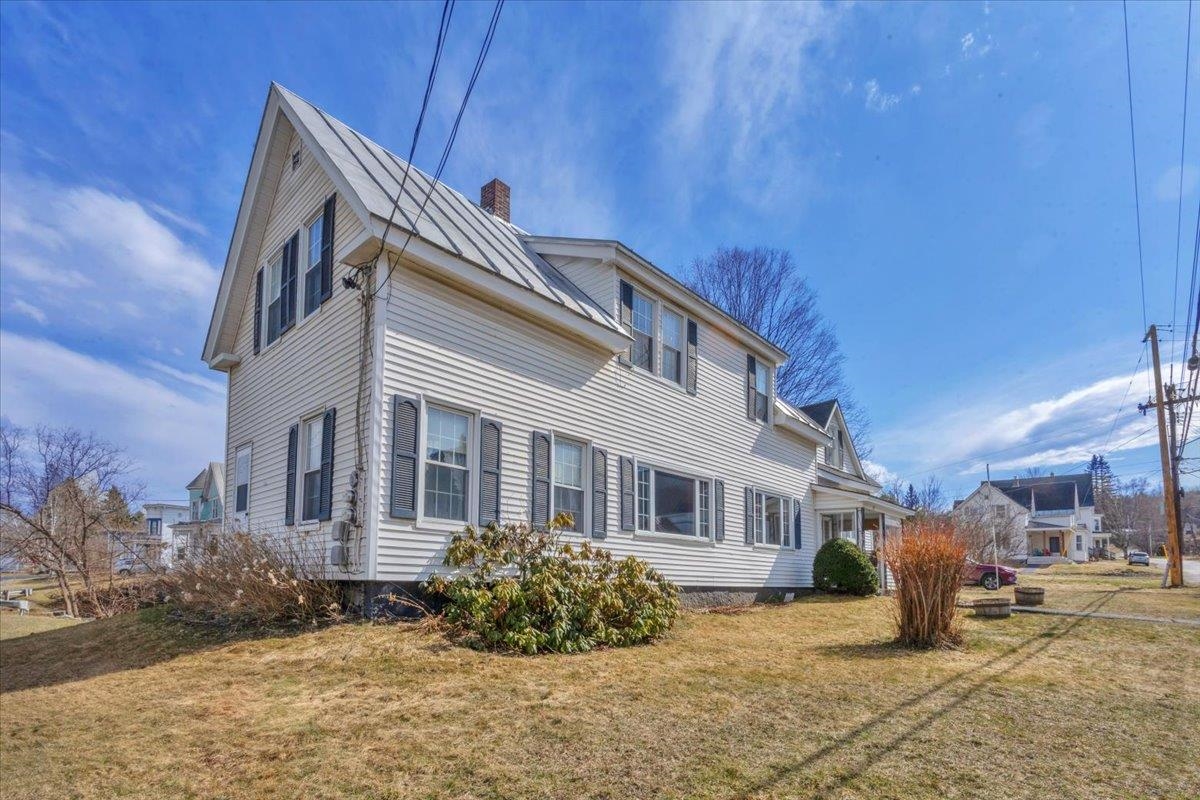
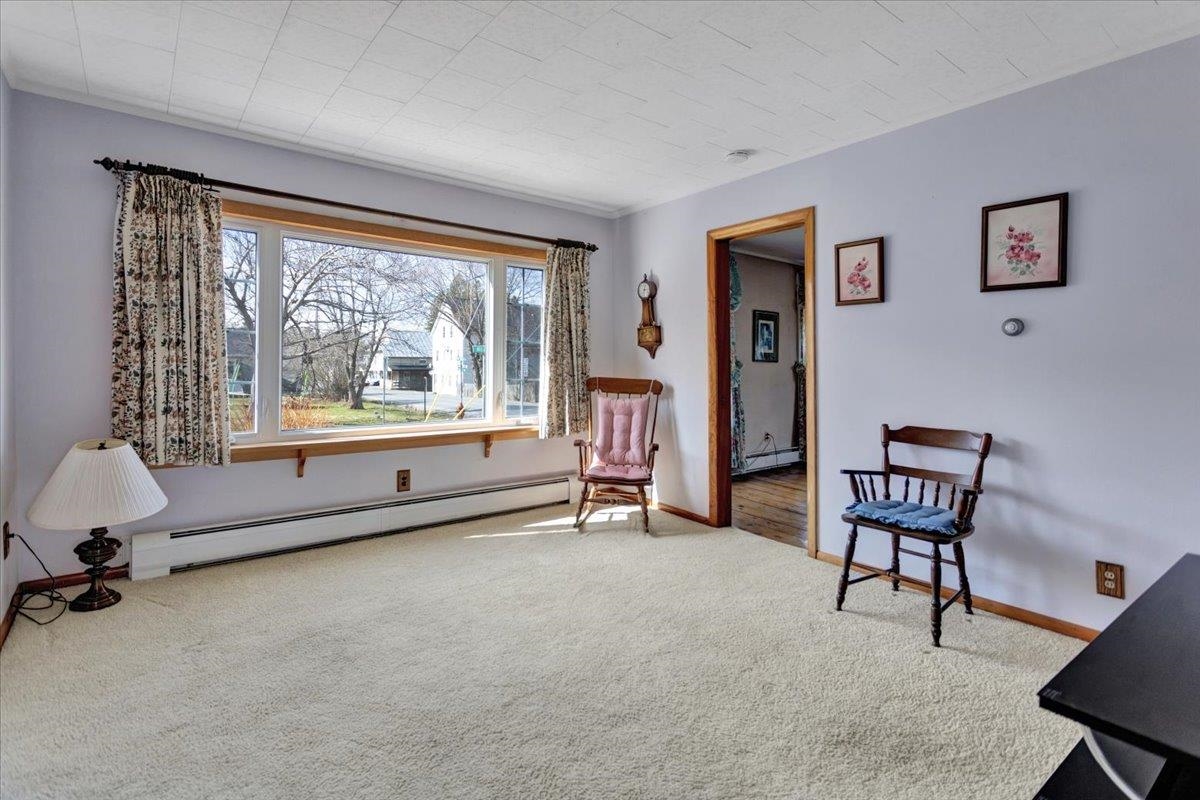
General Property Information
- Property Status:
- Active
- Price:
- $260, 000
- Assessed:
- $0
- Assessed Year:
- County:
- VT-Washington
- Acres:
- 0.30
- Property Type:
- Single Family
- Year Built:
- 1850
- Agency/Brokerage:
- Flex Realty Group
Flex Realty - Bedrooms:
- 5
- Total Baths:
- 2
- Sq. Ft. (Total):
- 2240
- Tax Year:
- 2024
- Taxes:
- $4, 554
- Association Fees:
Discover the charm of village living in this beautifully upgraded and meticulously maintained farmhouse duplex in East Barre. Spanning over 2200 square feet, this exceptional property features the downstairs unit with 3 bedrooms and a full bath, big living room and dining room, kitchen overlooking the expansive backyard and laundry room on the main floor. The whole house and deck overlooking the private backyard, get lots of sun. The additional home upstairs has 2 more bedrooms and a full bath with an entry mudroom with lots of room for storage—perfect for multi-generational living or generating extra income, separate direct vent heating makes renting easy, a great owner- occupied duplex situation. Enjoy peace of mind with modern upgrades including vinyl siding, replacement windows, a new heating system, updated electrical, interior renovation, clean hardwood, tile and new carpet floors, spray foam insulation, and thoughtful water remediation and prevention in the basement. Nestled on a big, private lot, with lots of parking, this duplex combines comfort with efficiency and great location. Don’t miss your chance to own this remarkable home that perfectly balances modern convenience with timeless character!
Interior Features
- # Of Stories:
- 1.75
- Sq. Ft. (Total):
- 2240
- Sq. Ft. (Above Ground):
- 2240
- Sq. Ft. (Below Ground):
- 0
- Sq. Ft. Unfinished:
- 1200
- Rooms:
- 10
- Bedrooms:
- 5
- Baths:
- 2
- Interior Desc:
- Blinds, Dining Area, In-Law/Accessory Dwelling, Kitchen/Dining, Kitchen/Family, Kitchen/Living, Living/Dining, Natural Light, Natural Woodwork, Laundry - 1st Floor
- Appliances Included:
- Dryer, Microwave, Refrigerator, Washer, Water Heater - Electric, Water Heater - Owned
- Flooring:
- Carpet, Combination, Hardwood, Laminate, Wood
- Heating Cooling Fuel:
- Water Heater:
- Basement Desc:
- Concrete Floor, Insulated, Stairs - Interior, Storage Space, Sump Pump, Unfinished, Walkout, Stairs - Basement
Exterior Features
- Style of Residence:
- Farmhouse
- House Color:
- Time Share:
- No
- Resort:
- No
- Exterior Desc:
- Exterior Details:
- Deck, Garden Space, Natural Shade, Windows - Energy Star
- Amenities/Services:
- Land Desc.:
- Level
- Suitable Land Usage:
- Roof Desc.:
- Metal, Shingle
- Driveway Desc.:
- Gravel
- Foundation Desc.:
- Fieldstone
- Sewer Desc.:
- Public
- Garage/Parking:
- No
- Garage Spaces:
- 0
- Road Frontage:
- 0
Other Information
- List Date:
- 2025-04-18
- Last Updated:


