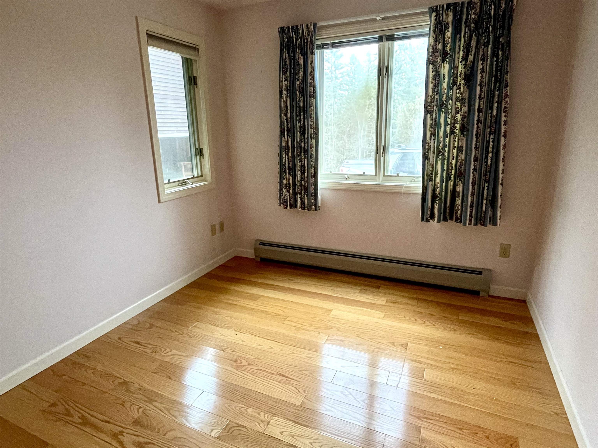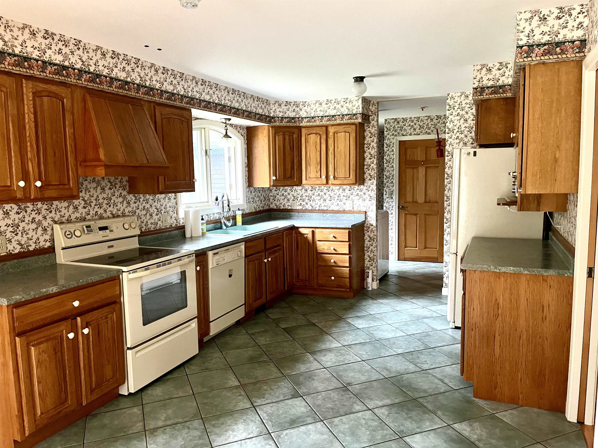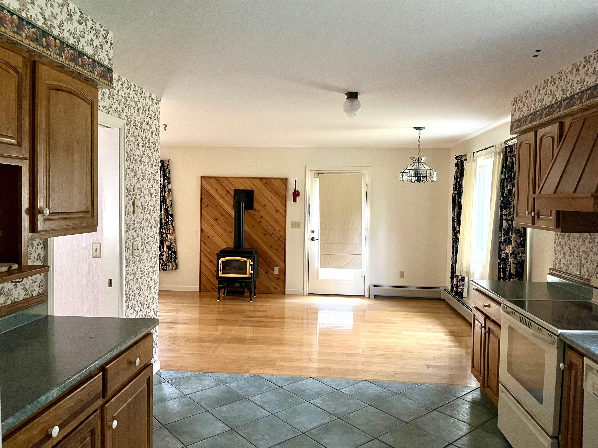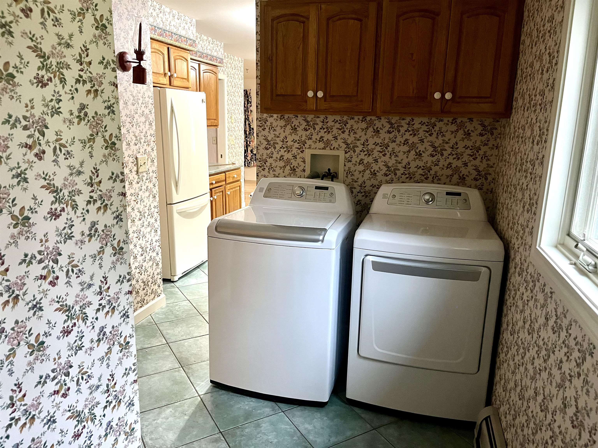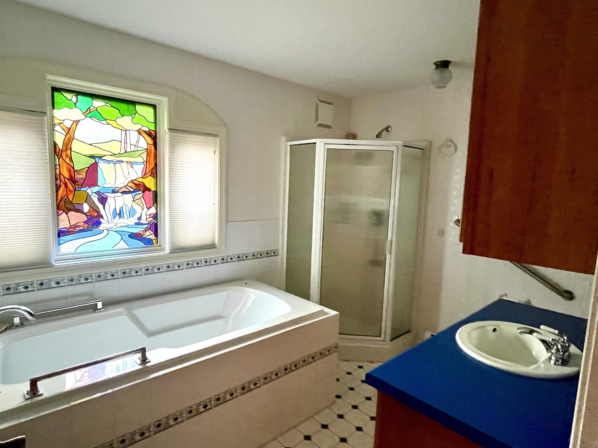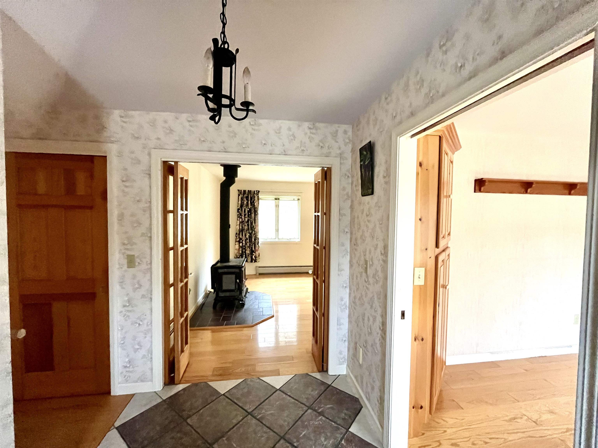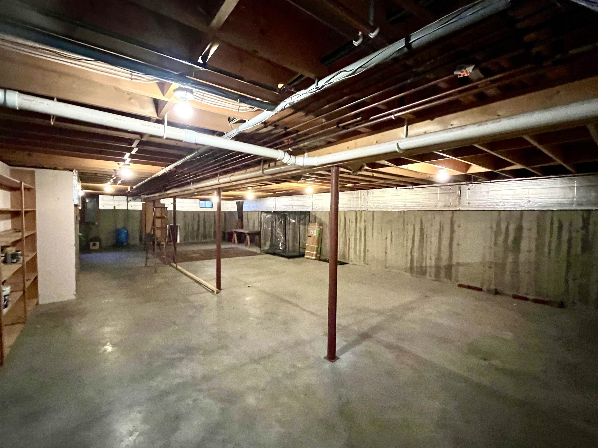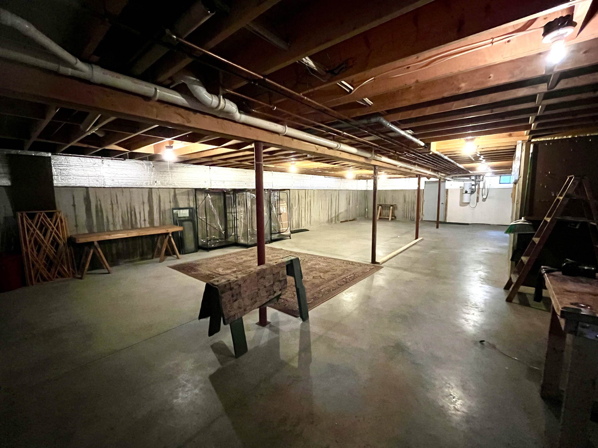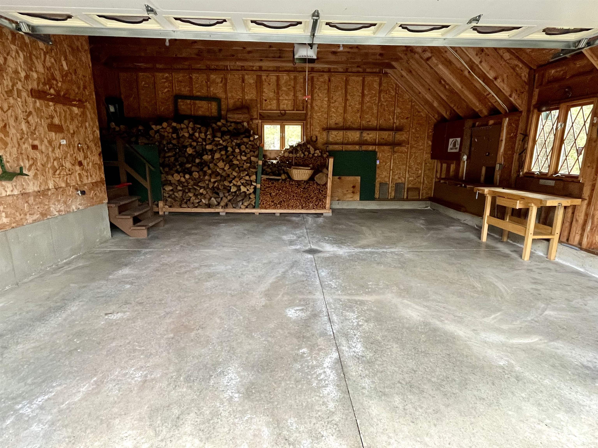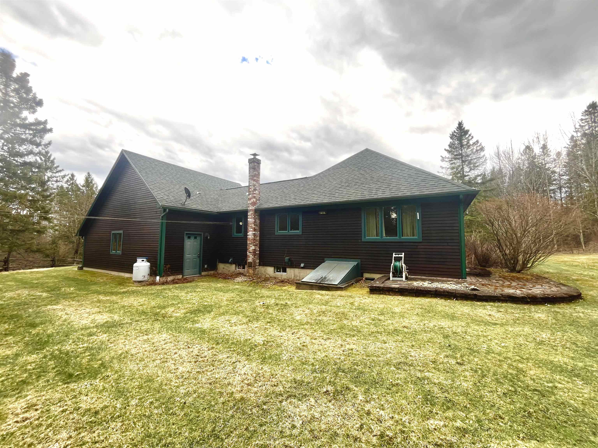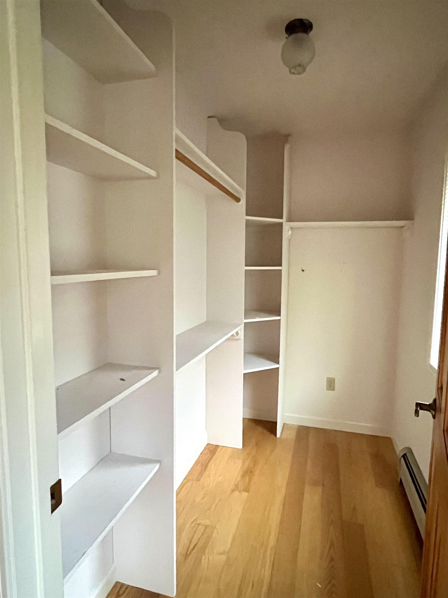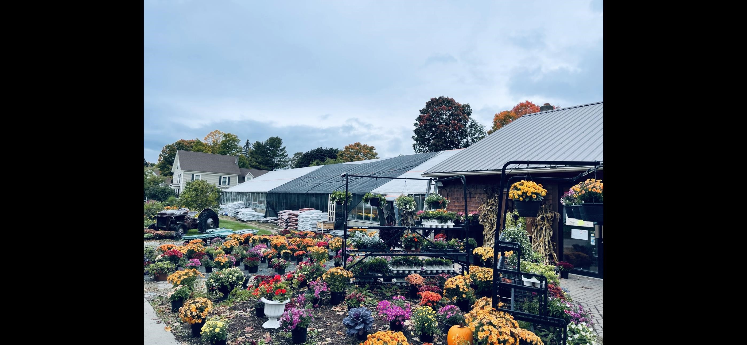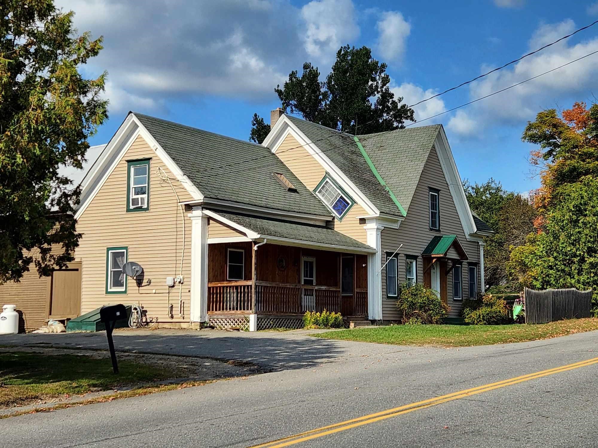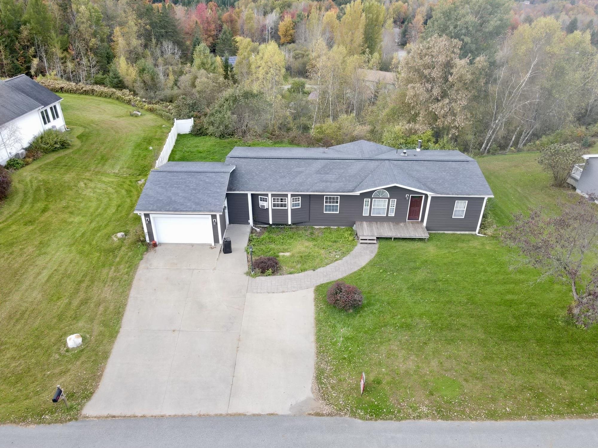1 of 19
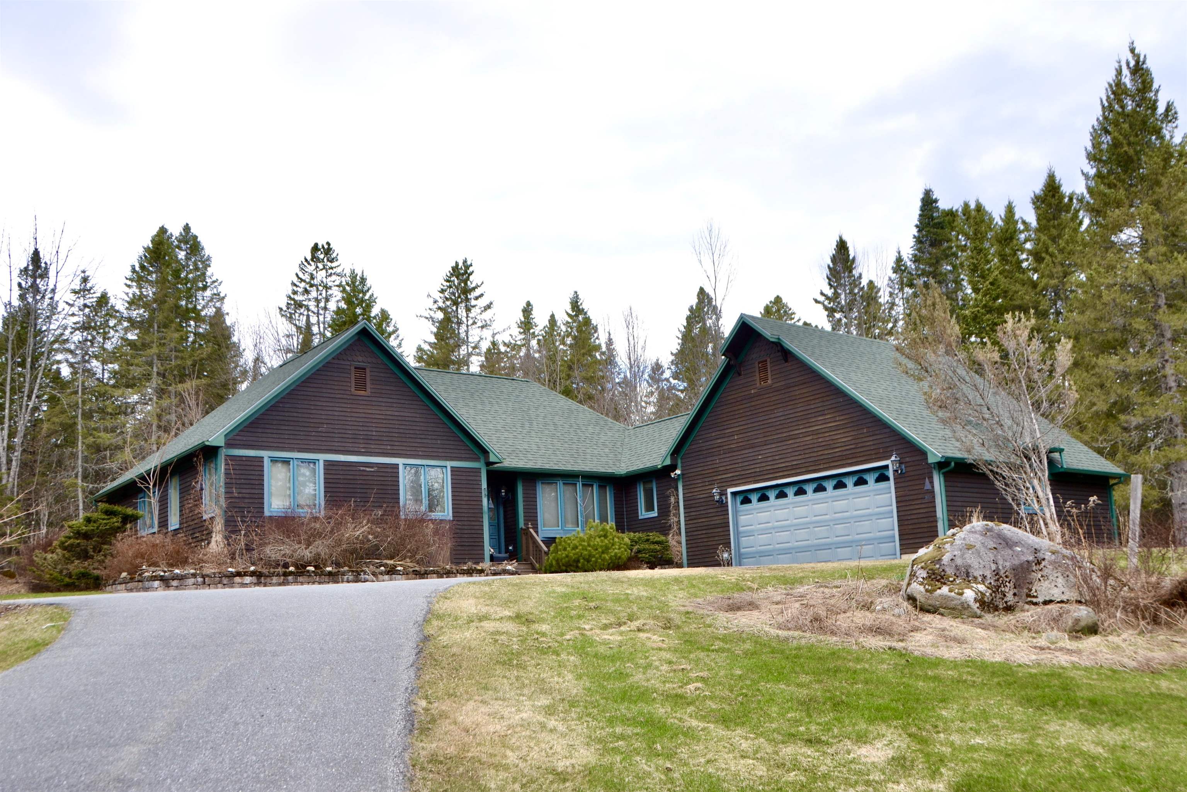

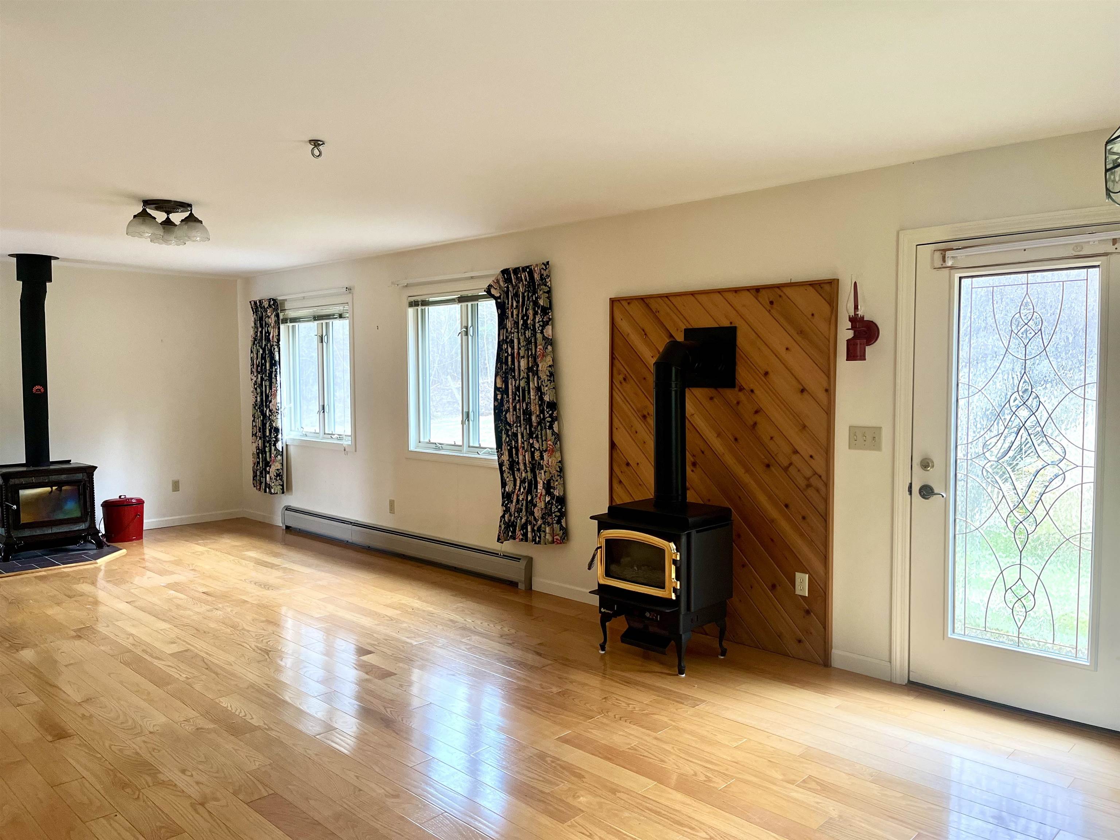
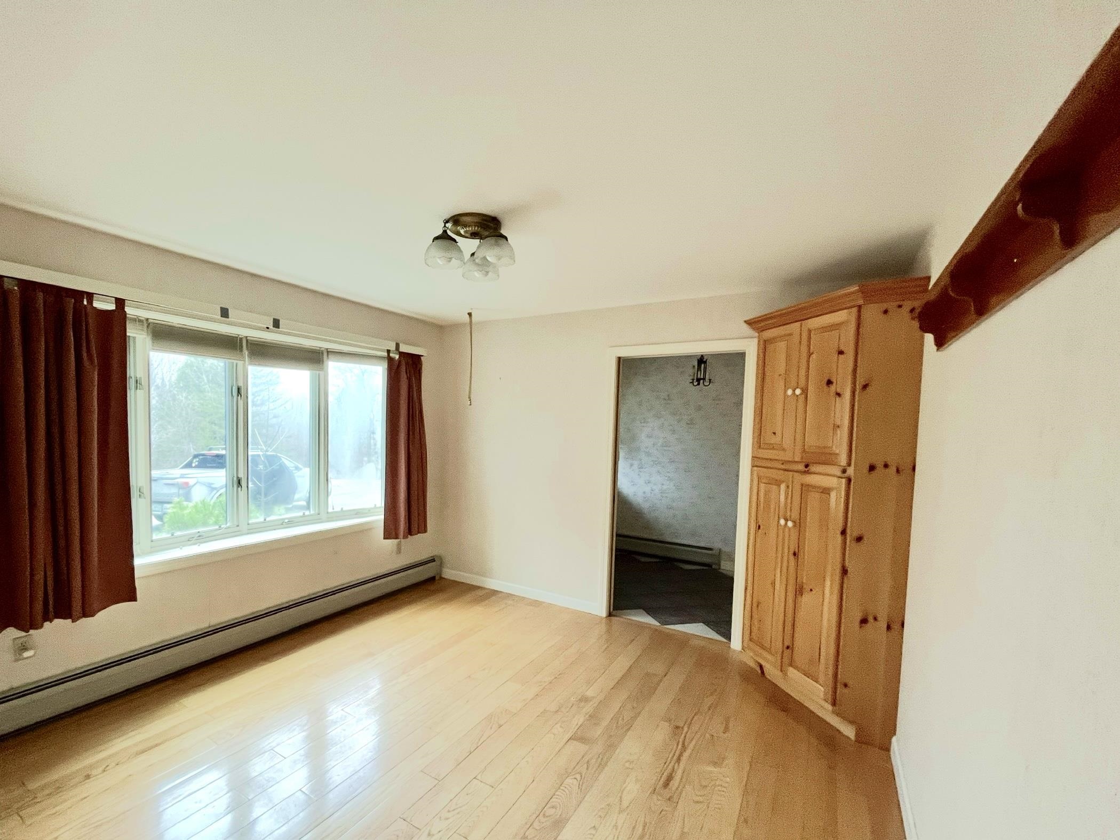

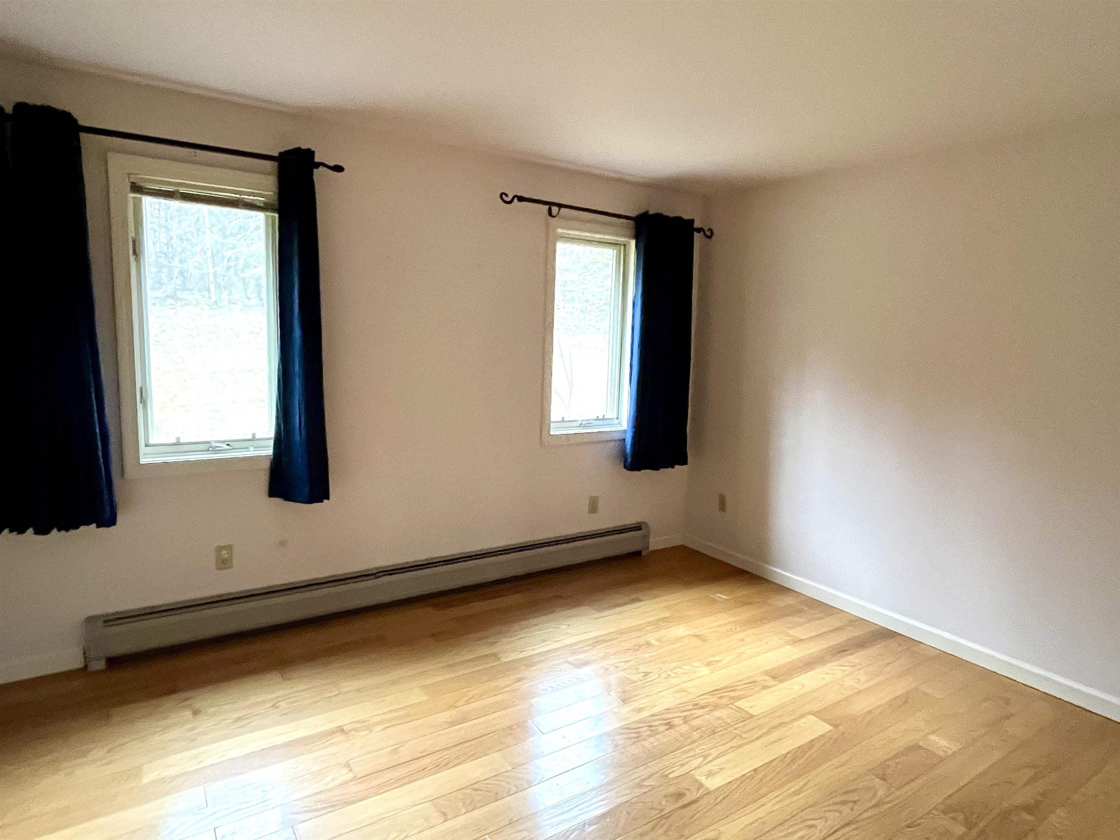
General Property Information
- Property Status:
- Active
- Price:
- $325, 000
- Assessed:
- $0
- Assessed Year:
- County:
- VT-Orleans
- Acres:
- 10.10
- Property Type:
- Single Family
- Year Built:
- 1998
- Agency/Brokerage:
- Igor Polenov
Igor Real Estate LLC - Bedrooms:
- 3
- Total Baths:
- 2
- Sq. Ft. (Total):
- 1566
- Tax Year:
- 2024
- Taxes:
- $5, 966
- Association Fees:
Nestled in the pastoral hills of the Lake Memphremagog valley, it's your bucolic Green Mountain dream come true. This single-level living, contemporary ranch has it all! A cozy country living room features a faux gas fireplace and a true wood-burning stove. So whether you choose to spend your winter evening Vermont-hardcore or VT-light, it will always be perfect. A wooded, 10-acre lot offers plenty of privacy and wildlife encounter possibilities, yet it has enough open land to garden, play catch, fetch, or just do nothing and enjoy a peaceful sunny day. Large, dry, insulated basement for all your storage and workshop needs, or finish it for a man-cave or a family room. The home also features an attached two-car garage with an additional paved parking space and a walk-in closet in the master bedroom. Fifteen minutes from the world-renowned lake, shopping, restaurants, interstate, and a hospital. Twenty-five minutes from Jay Peak Resort. Priced to sell, give me a call and come see it before this magic home is scooped up and gone.
Interior Features
- # Of Stories:
- 1
- Sq. Ft. (Total):
- 1566
- Sq. Ft. (Above Ground):
- 1566
- Sq. Ft. (Below Ground):
- 0
- Sq. Ft. Unfinished:
- 2190
- Rooms:
- 5
- Bedrooms:
- 3
- Baths:
- 2
- Interior Desc:
- Appliances Included:
- Dishwasher, Dryer, Refrigerator, Washer, Stove - Electric, Water Heater - Electric, Water Heater - Owned, Water Heater
- Flooring:
- Tile, Wood
- Heating Cooling Fuel:
- Water Heater:
- Basement Desc:
- Bulkhead, Concrete, Concrete Floor, Full, Insulated, Stairs - Interior, Storage Space, Unfinished, Interior Access, Exterior Access, Stairs - Basement
Exterior Features
- Style of Residence:
- Contemporary, Ground Floor, Ranch
- House Color:
- Time Share:
- No
- Resort:
- Exterior Desc:
- Exterior Details:
- Garden Space
- Amenities/Services:
- Land Desc.:
- Country Setting, Secluded, Wooded, Rural
- Suitable Land Usage:
- Roof Desc.:
- Shingle - Asphalt
- Driveway Desc.:
- Gravel, Paved
- Foundation Desc.:
- Concrete
- Sewer Desc.:
- Private
- Garage/Parking:
- Yes
- Garage Spaces:
- 2
- Road Frontage:
- 0
Other Information
- List Date:
- 2025-04-16
- Last Updated:


