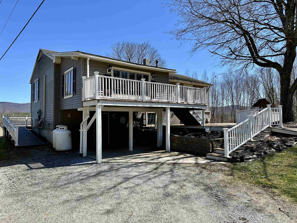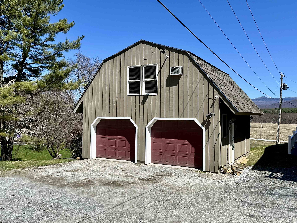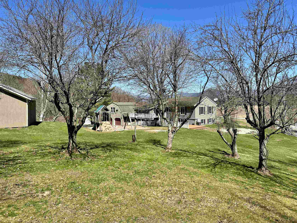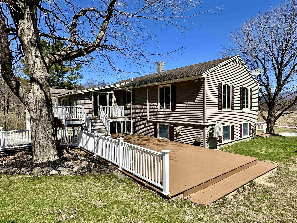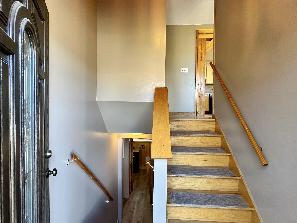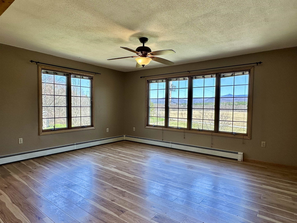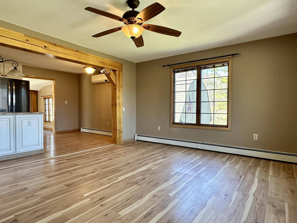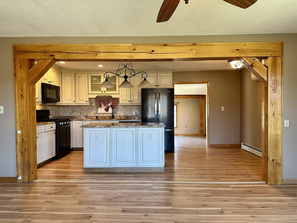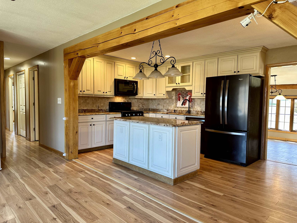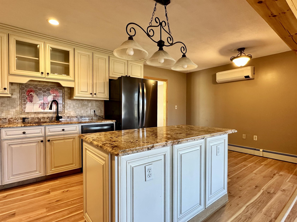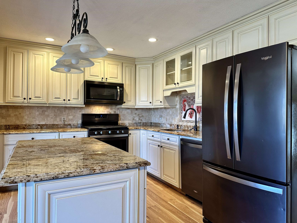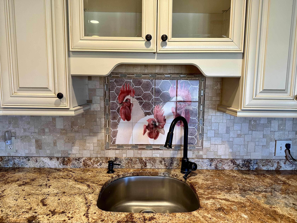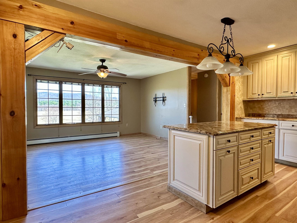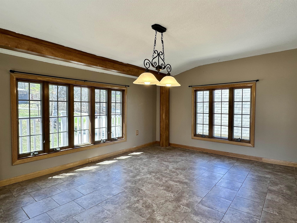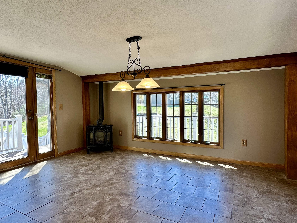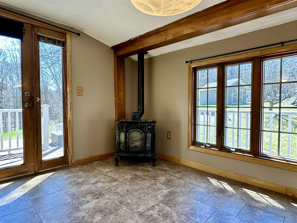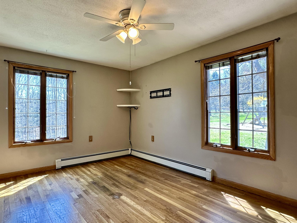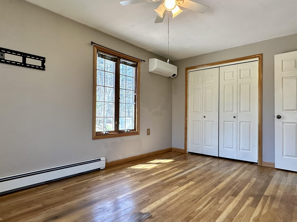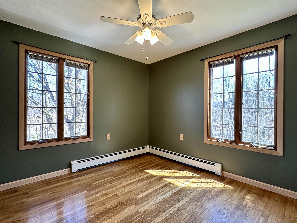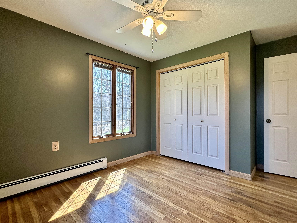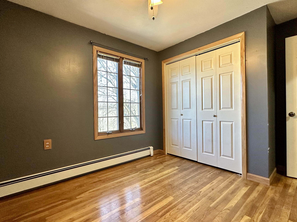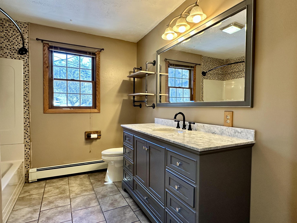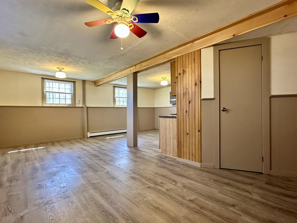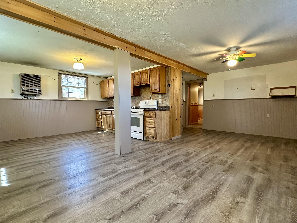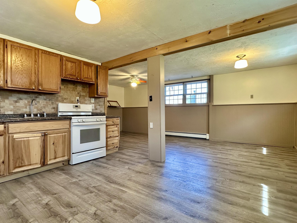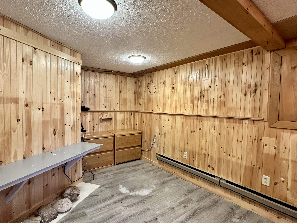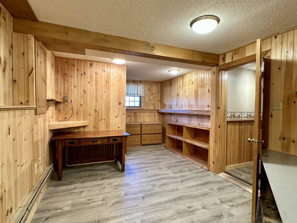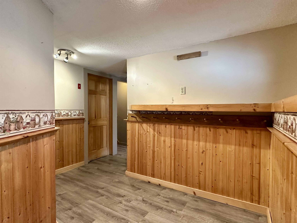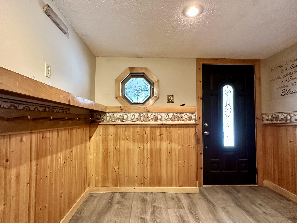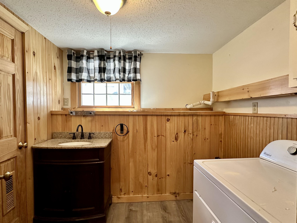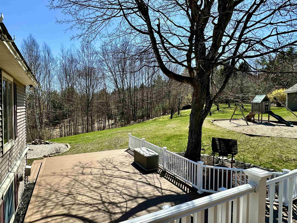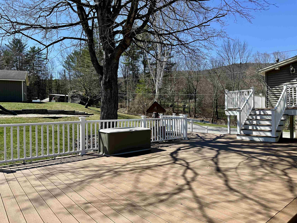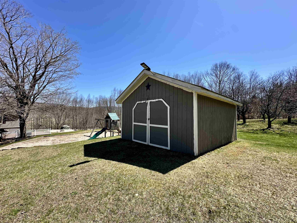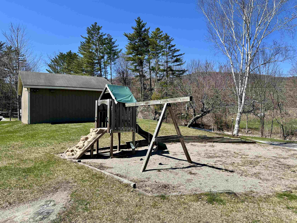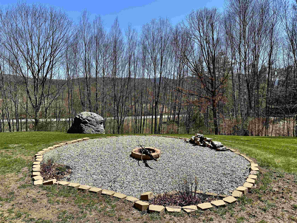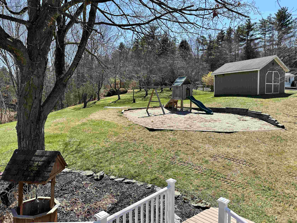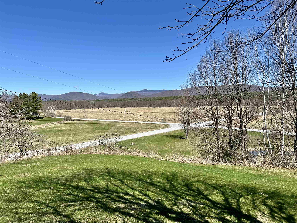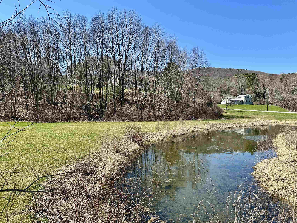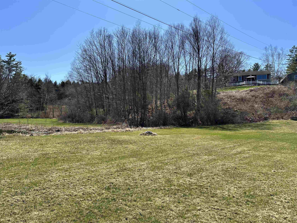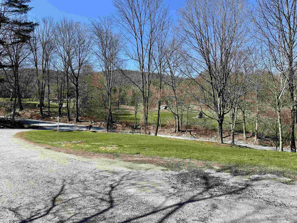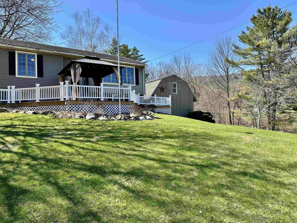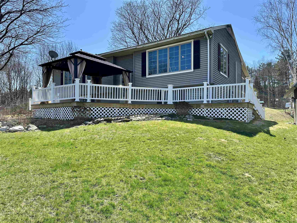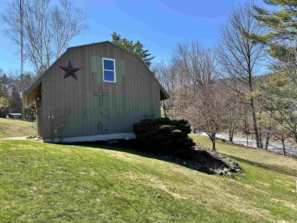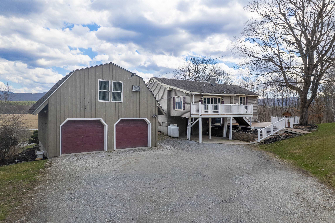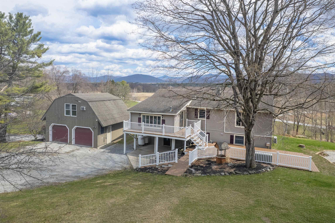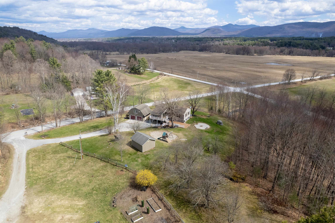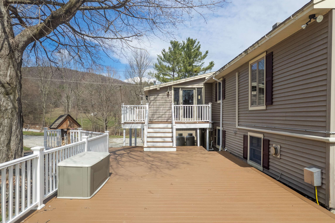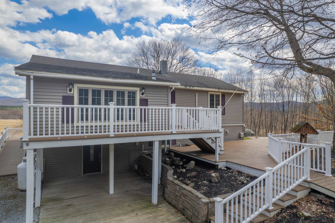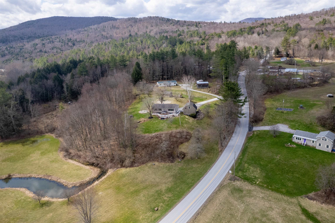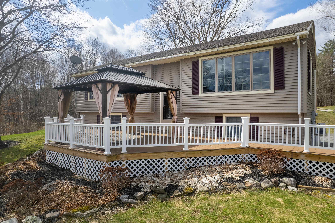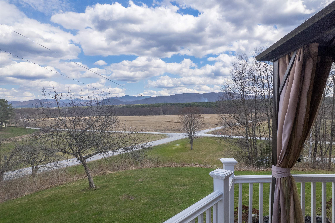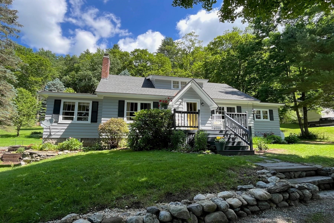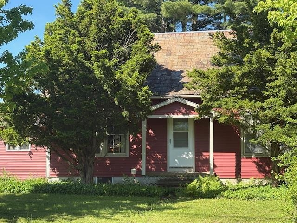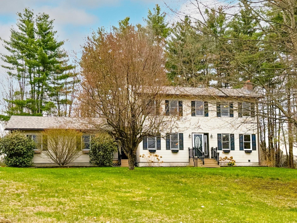1 of 57
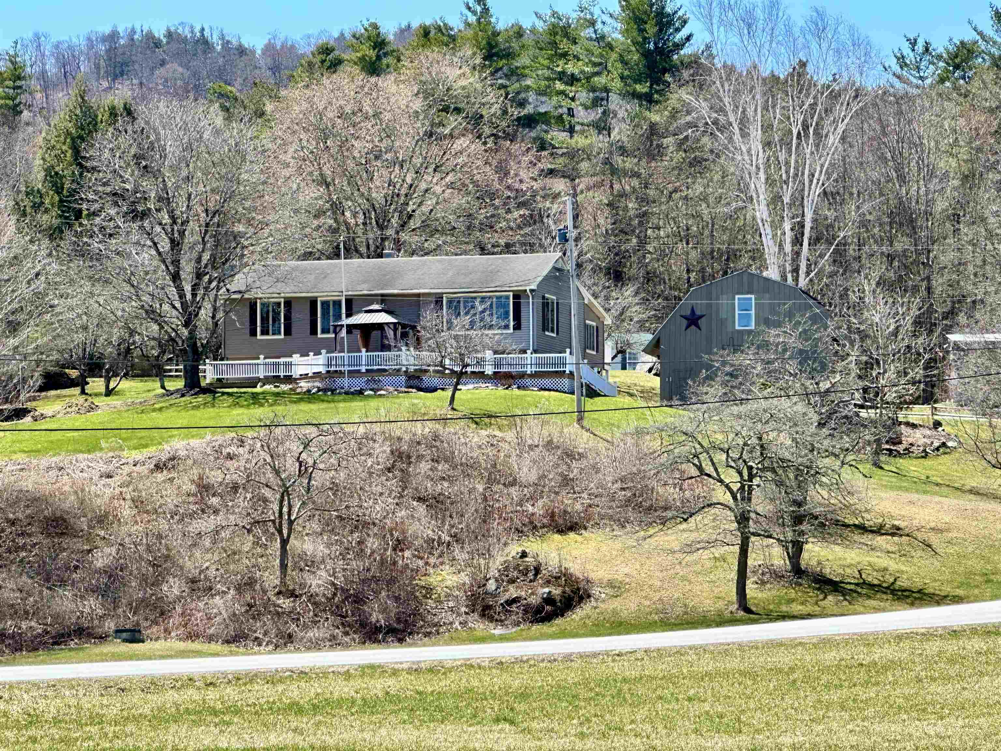

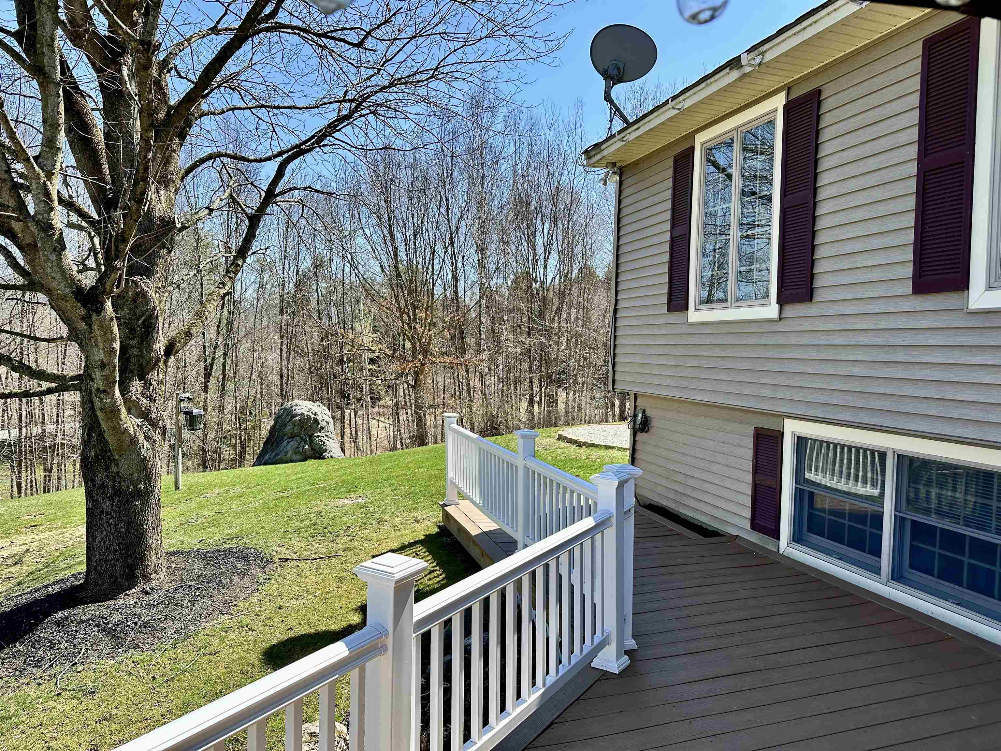
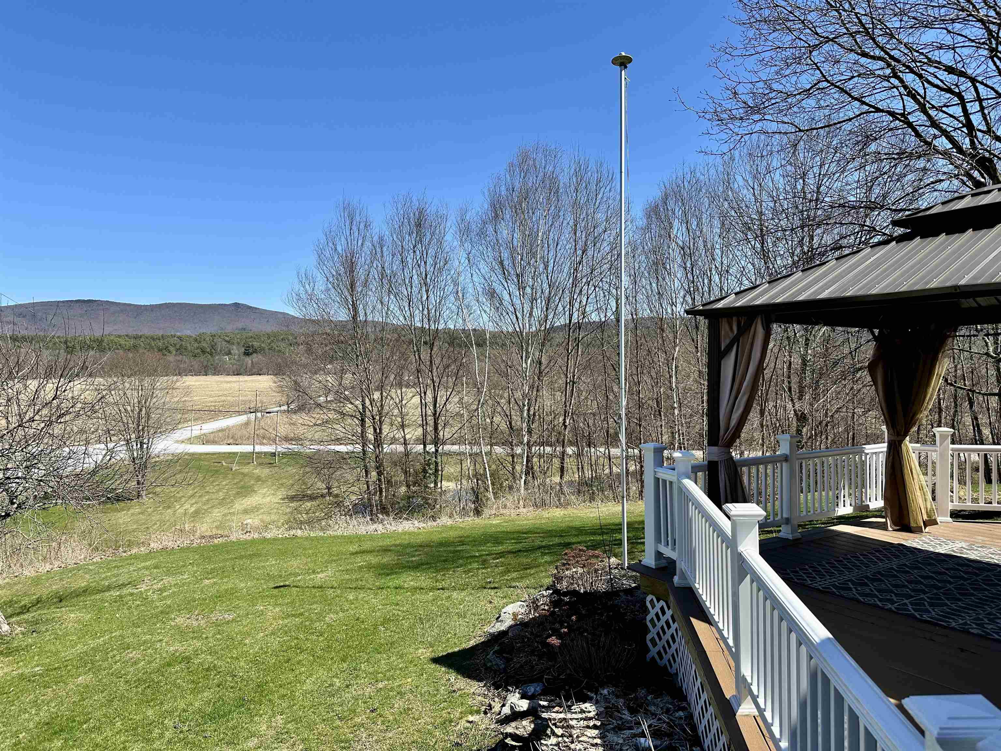
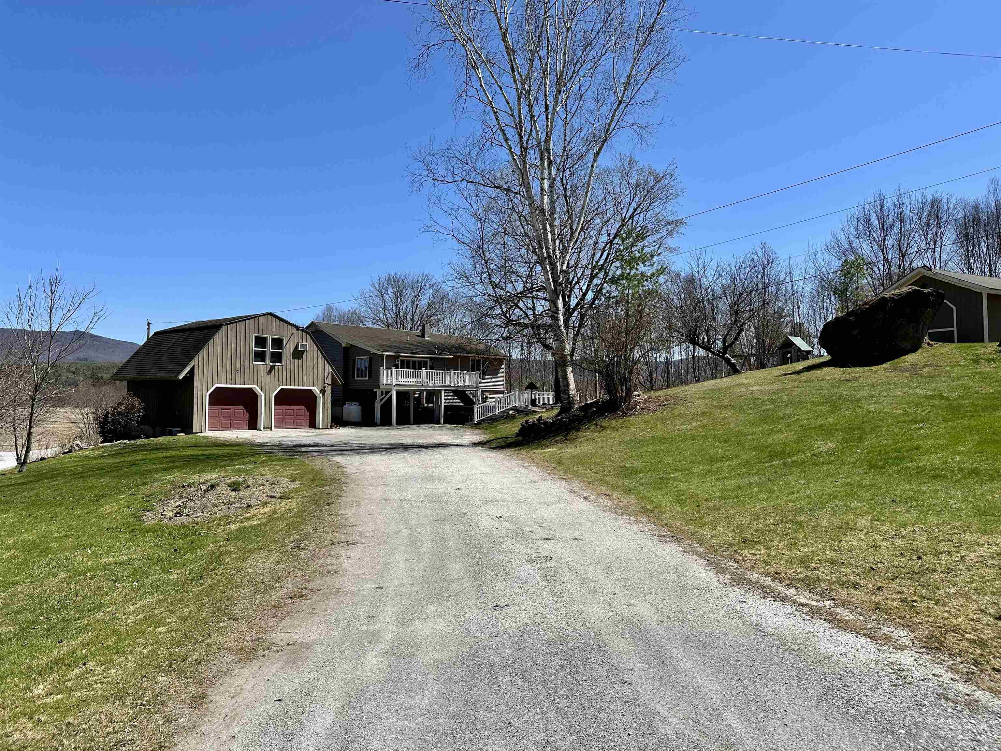
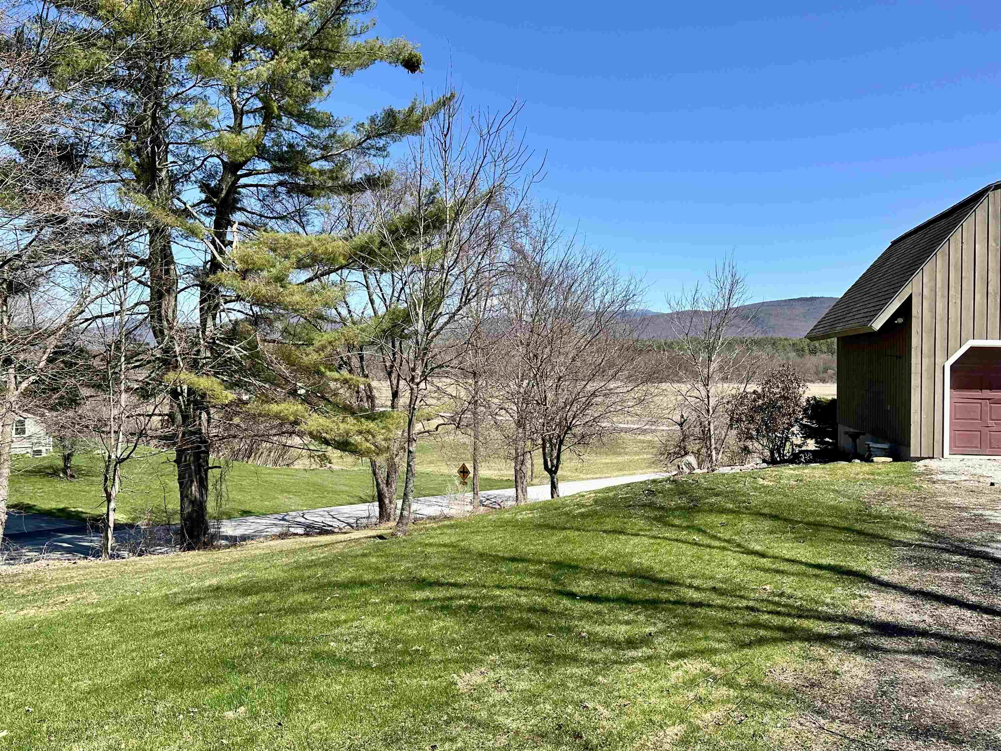
General Property Information
- Property Status:
- Active Under Contract
- Price:
- $415, 000
- Assessed:
- $0
- Assessed Year:
- County:
- VT-Rutland
- Acres:
- 3.70
- Property Type:
- Single Family
- Year Built:
- 1975
- Agency/Brokerage:
- Joshua Lemieux
Remax Summit - Bedrooms:
- 3
- Total Baths:
- 2
- Sq. Ft. (Total):
- 2614
- Tax Year:
- 2024
- Taxes:
- $4, 116
- Association Fees:
Nestled on over 3 acres, this beautifully maintained 3-bedroom, 2-bathroom raised ranch offers the perfect blend of comfort, functionality, and natural beauty. Step out onto either the front or rear deck to take in the dramatic mountain views, ideal for morning coffee or evening sunsets. Inside, the main level features an open floor plan between the updated custom eat-in kitchen, the large living room and the dining room. The entire space is bright, inviting and spacious for a large or growing family. Downstairs, the finished walkout lower level includes a fully equipped in-law apartment perfect for extended family, guests, or potential rental income. Outside, a detached two-story, 2-car garage provides abundant storage or workshop space. The property is a nature lover’s dream, with a large, picturesque distributary of the Otter Creek meandering through the landscape makes this area ideal for wading, wildlife watching, or simply relaxing to the sounds of flowing water. Whether you're seeking a year-round residence, a multigenerational home, or a peaceful retreat, this property delivers on privacy, views, and versatility. Welcome home!
Interior Features
- # Of Stories:
- 2
- Sq. Ft. (Total):
- 2614
- Sq. Ft. (Above Ground):
- 1510
- Sq. Ft. (Below Ground):
- 1104
- Sq. Ft. Unfinished:
- 50
- Rooms:
- 8
- Bedrooms:
- 3
- Baths:
- 2
- Interior Desc:
- Blinds, Ceiling Fan, Dining Area, Fireplace - Gas, In-Law Suite, Kitchen Island, Kitchen/Dining, Kitchen/Living, Natural Light, Natural Woodwork, Laundry - Basement
- Appliances Included:
- Dishwasher, Dryer, Microwave, Range - Gas, Refrigerator, Stove - Gas
- Flooring:
- Ceramic Tile, Combination, Hardwood, Vinyl, Wood
- Heating Cooling Fuel:
- Water Heater:
- Basement Desc:
- Concrete, Full, Stairs - Interior, Walkout
Exterior Features
- Style of Residence:
- Raised Ranch
- House Color:
- Time Share:
- No
- Resort:
- Exterior Desc:
- Exterior Details:
- Barn, Deck, Outbuilding, Patio, Playground, Porch, Shed
- Amenities/Services:
- Land Desc.:
- Corner, Country Setting, Landscaped, Mountain View, Recreational
- Suitable Land Usage:
- Roof Desc.:
- Shingle - Architectural
- Driveway Desc.:
- Gravel
- Foundation Desc.:
- Concrete
- Sewer Desc.:
- On-Site Septic Exists, Private
- Garage/Parking:
- Yes
- Garage Spaces:
- 2
- Road Frontage:
- 0
Other Information
- List Date:
- 2025-04-17
- Last Updated:


