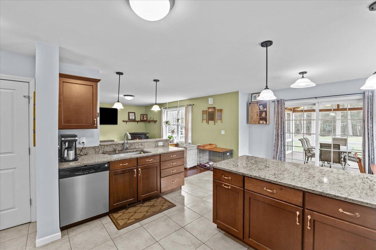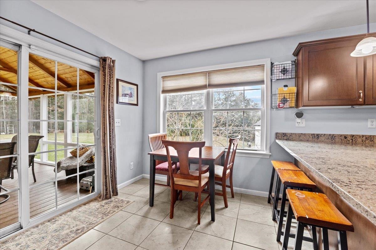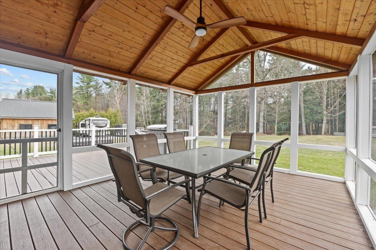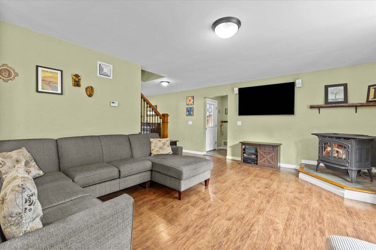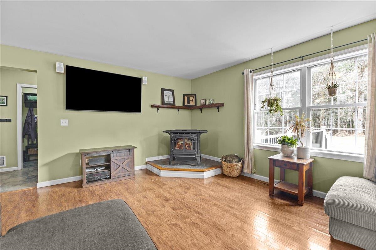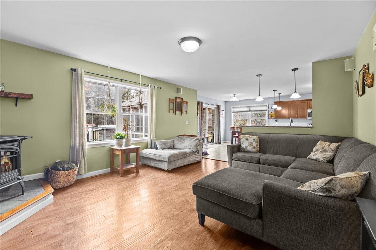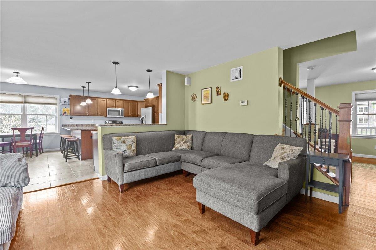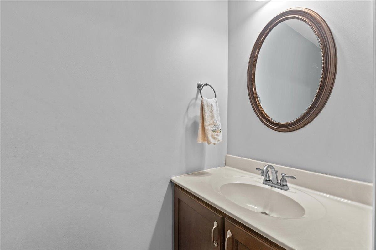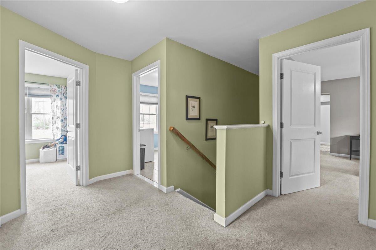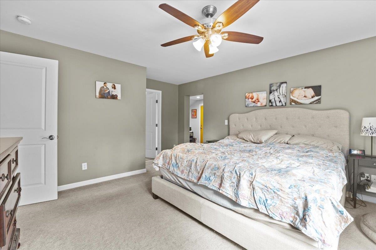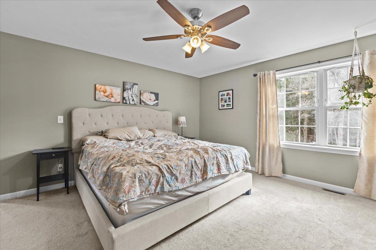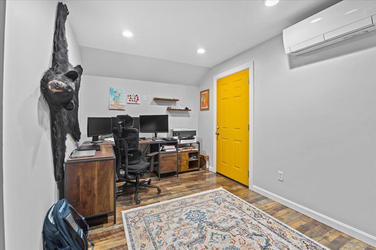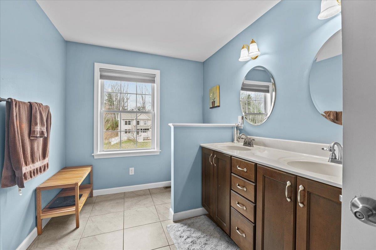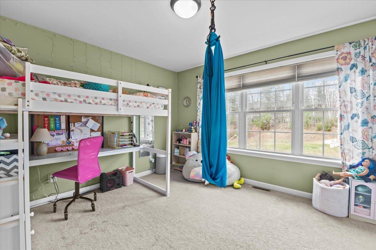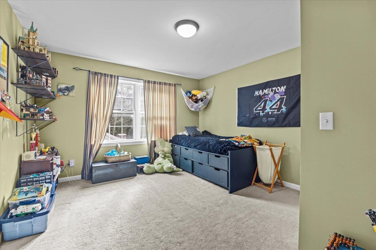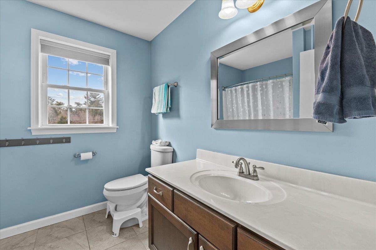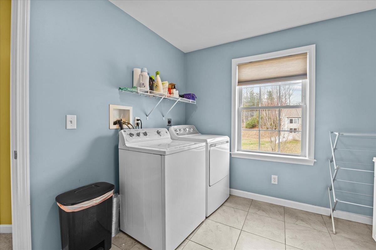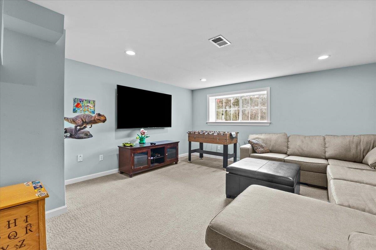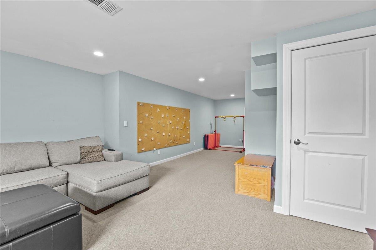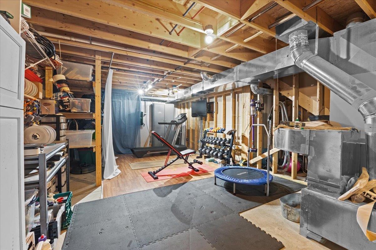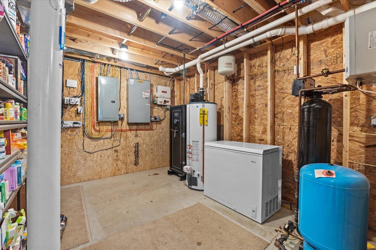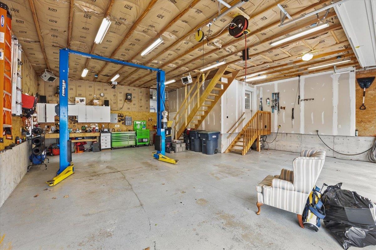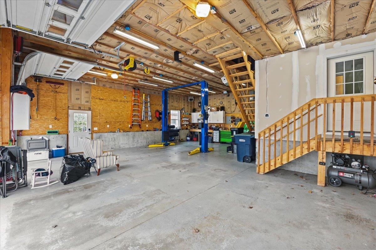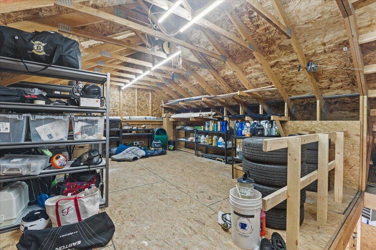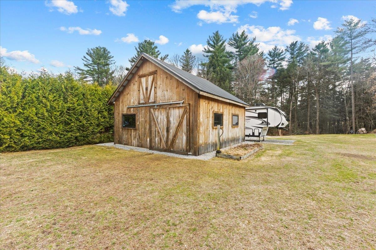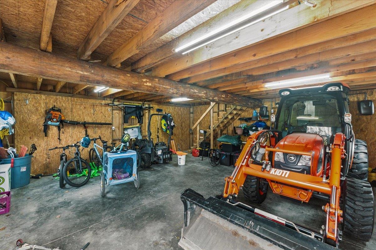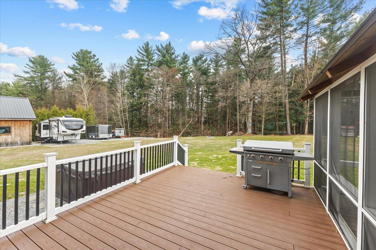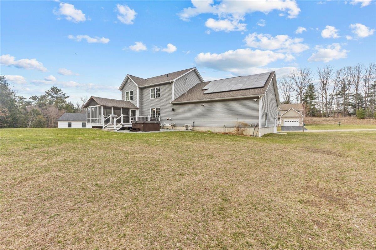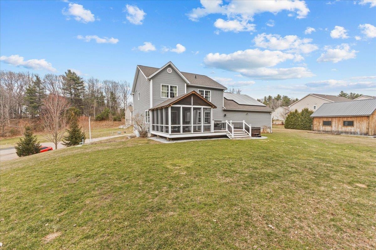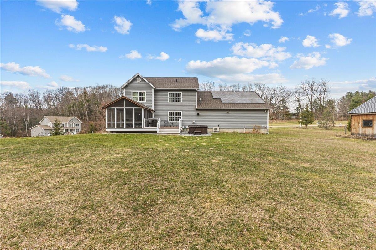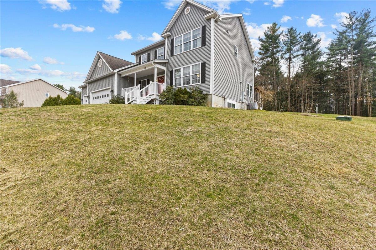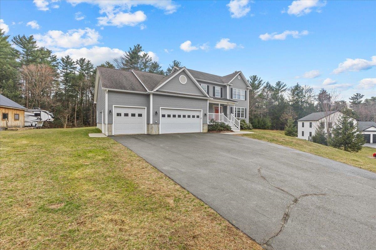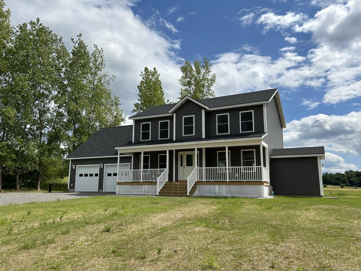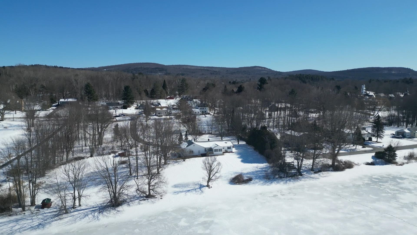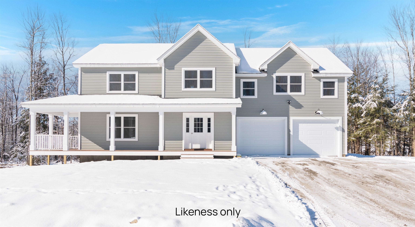1 of 40
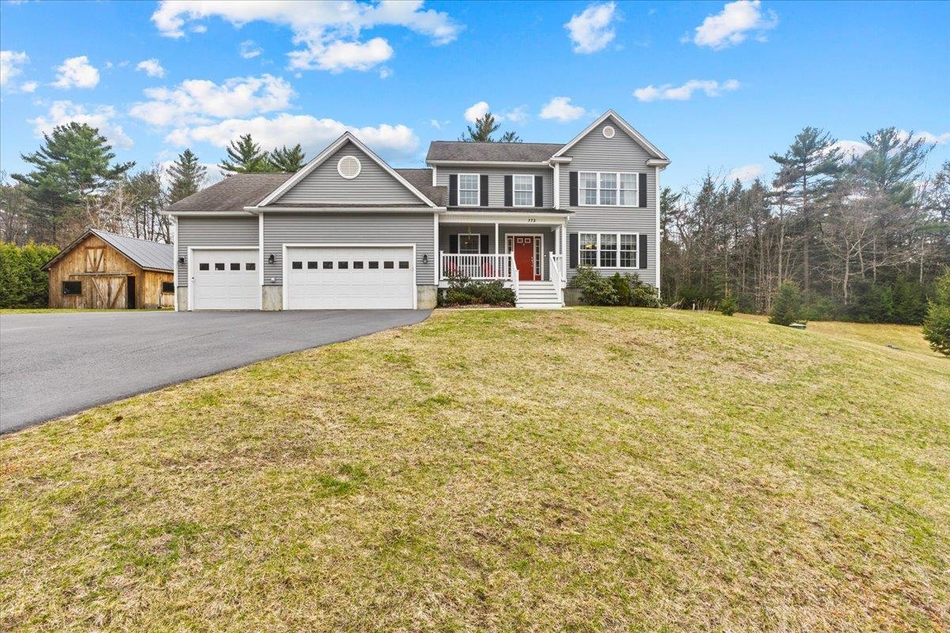
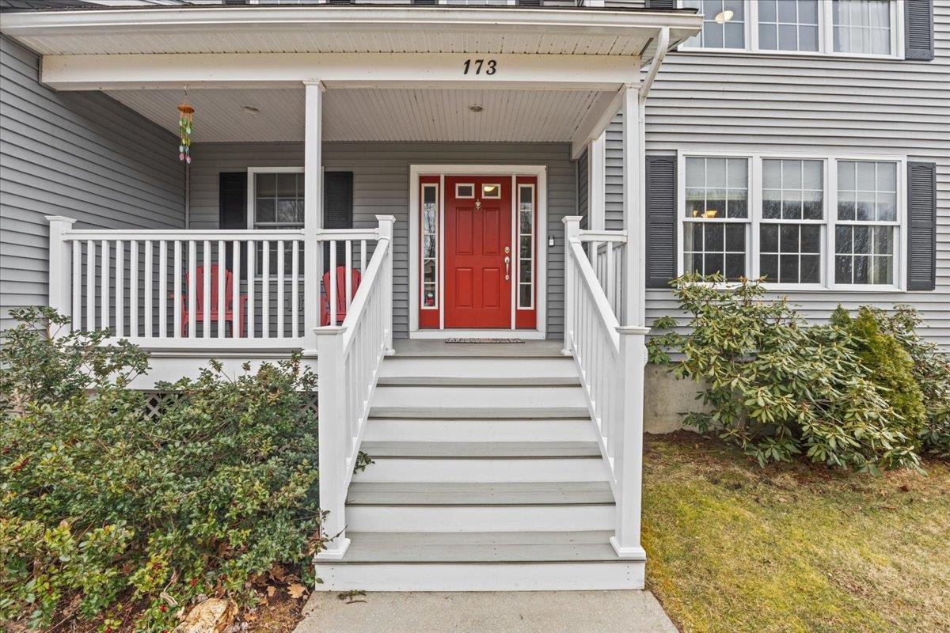
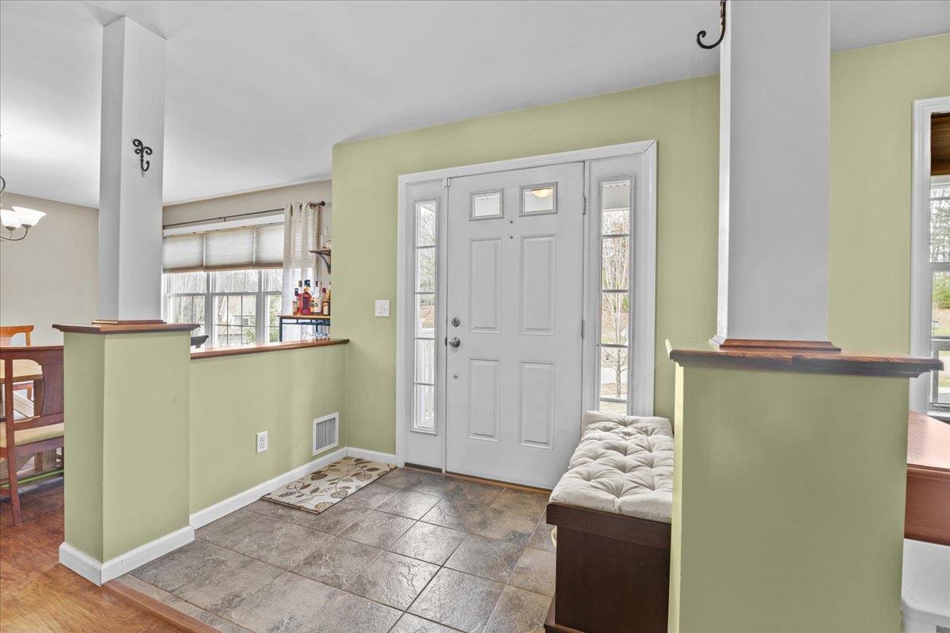
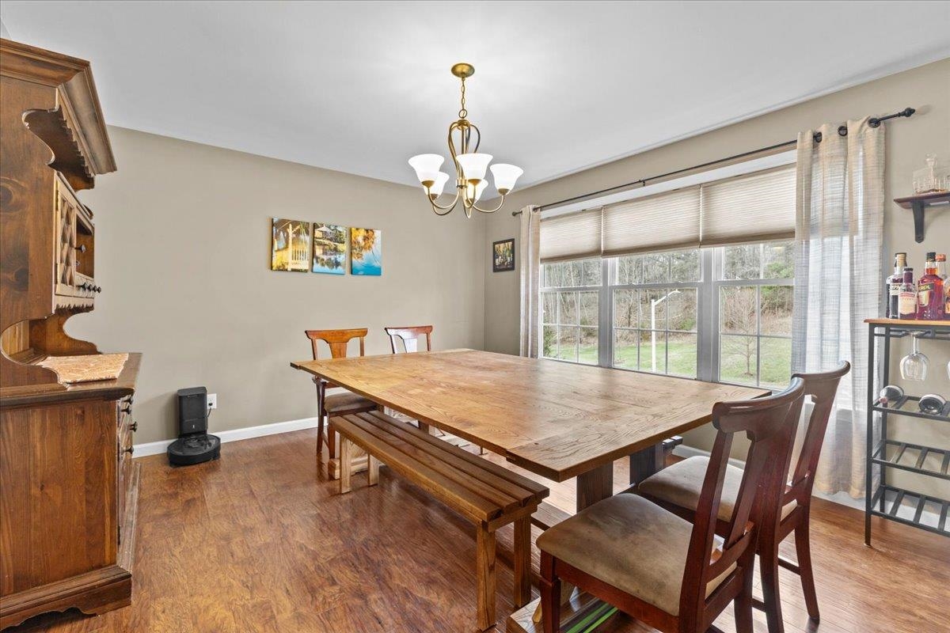
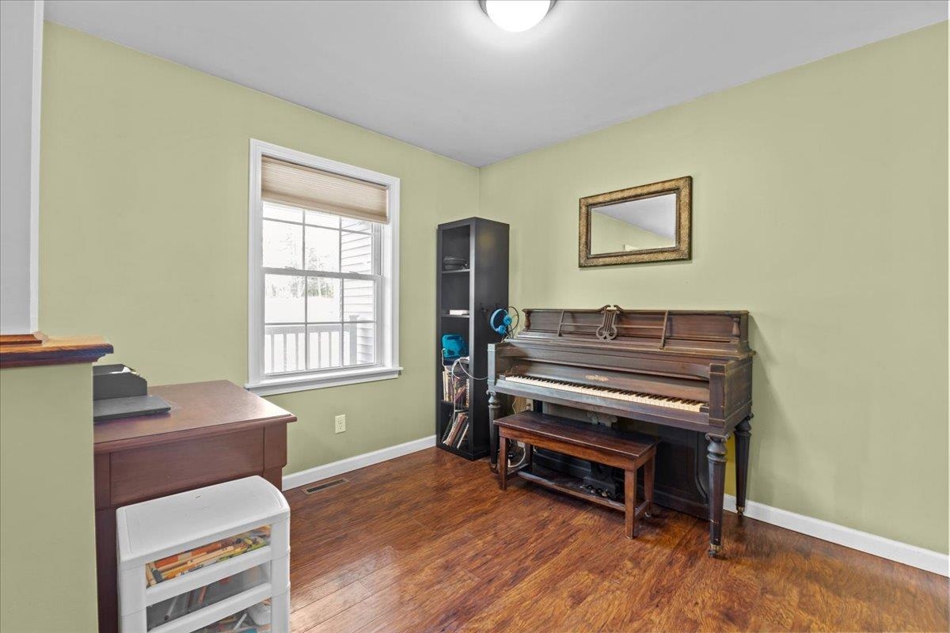
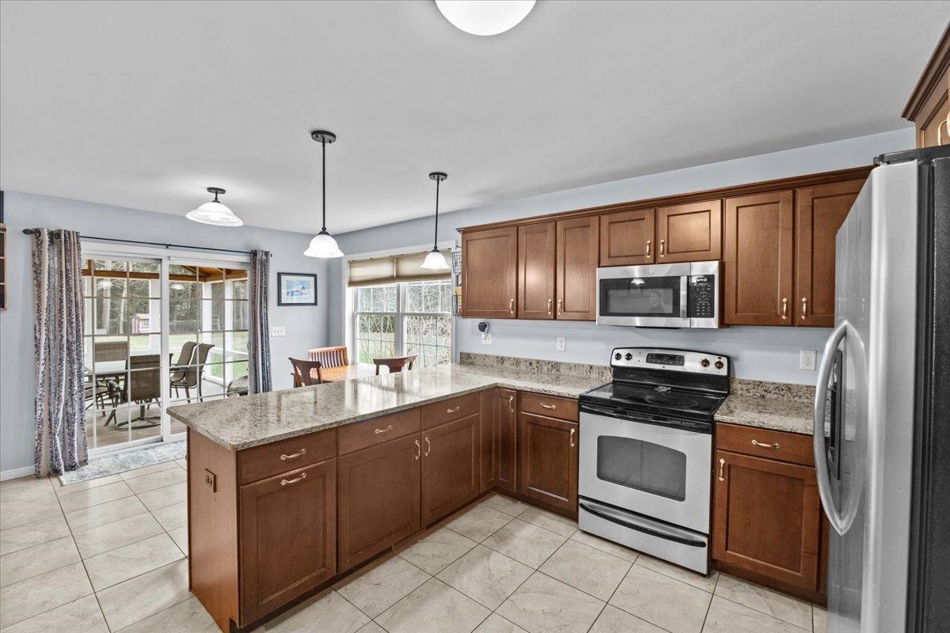
General Property Information
- Property Status:
- Active
- Price:
- $739, 900
- Assessed:
- $0
- Assessed Year:
- County:
- VT-Chittenden
- Acres:
- 1.85
- Property Type:
- Single Family
- Year Built:
- 2013
- Agency/Brokerage:
- Robert Foley
Flat Fee Real Estate - Bedrooms:
- 3
- Total Baths:
- 3
- Sq. Ft. (Total):
- 3056
- Tax Year:
- 2025
- Taxes:
- $9, 616
- Association Fees:
This home has all of the conveniences of neighborhood living with all of the benefits of country living. This 3 bed, 2 1/2 bath home is situated on a large private 1.85 acre lot with easy access to the highway but also easy access to the woods, beaches and Lake Champlain. As you enter from the home's charming covered porch, you are greeted by the home's dining room and den on other side of the tile floor entryway. As you continue on, you find a large open space featuring the home's kitchen, living room and a slider leading to the home's wonderful screened in porch. The eat-in kitchen features quartz countertops, stainless steel appliances and tons of prep and storage space. The kitchen looks out to the spacious living room featuring a pellet stove to keep you warm and heating bills low. The first floor is completed with a mudroom and 1/2 bath. Upstairs the home's primary suite features a 3/4 bath with double vanity, walk-in closet as well a private home office. Also on the second floor you will find two good sized guest bedrooms, a full guest bath and the home's laundry. The lower level of the home has a large living/playroom as well as an unfinished storage area. While the home itself is great, the outdoor space and features are even better. In addition to the screen porch, this home has a large custom built barn with working "hay bale doors", a large back deck, a hot tub, woods, big level backyard, solar system and heated three bay garage. Truly a rare find and a must see.
Interior Features
- # Of Stories:
- 2
- Sq. Ft. (Total):
- 3056
- Sq. Ft. (Above Ground):
- 2300
- Sq. Ft. (Below Ground):
- 756
- Sq. Ft. Unfinished:
- 324
- Rooms:
- 8
- Bedrooms:
- 3
- Baths:
- 3
- Interior Desc:
- Dining Area, Kitchen/Dining, Kitchen/Family, Kitchen/Living, Living/Dining, Primary BR w/ BA, Walk-in Closet
- Appliances Included:
- Dishwasher, Dryer, Microwave, Range - Electric, Refrigerator, Washer
- Flooring:
- Carpet, Hardwood, Tile
- Heating Cooling Fuel:
- Water Heater:
- Basement Desc:
- Finished
Exterior Features
- Style of Residence:
- Colonial
- House Color:
- Time Share:
- No
- Resort:
- Exterior Desc:
- Exterior Details:
- Barn, Deck, Garden Space, Hot Tub, Outbuilding, Porch - Covered, Porch - Enclosed, Porch - Screened
- Amenities/Services:
- Land Desc.:
- Country Setting, Wooded, Neighborhood
- Suitable Land Usage:
- Roof Desc.:
- Shingle
- Driveway Desc.:
- Paved
- Foundation Desc.:
- Concrete
- Sewer Desc.:
- Shared, Septic
- Garage/Parking:
- Yes
- Garage Spaces:
- 3
- Road Frontage:
- 171
Other Information
- List Date:
- 2025-04-17
- Last Updated:


