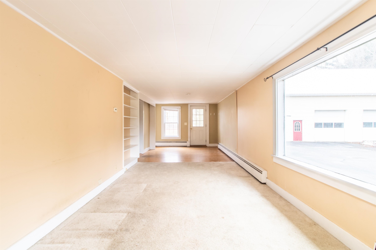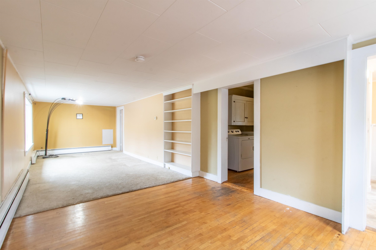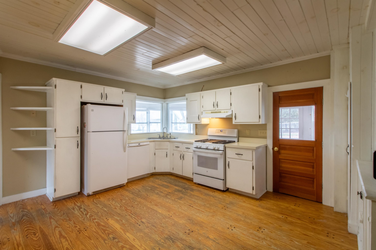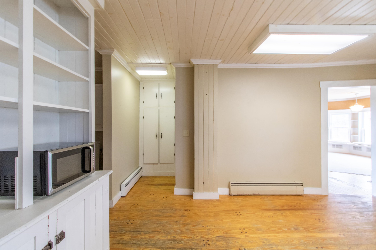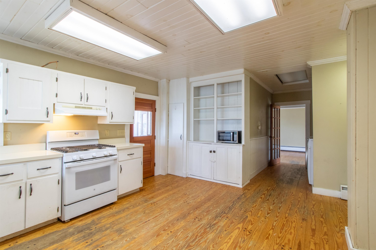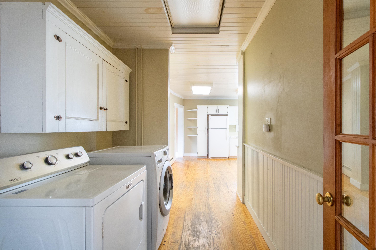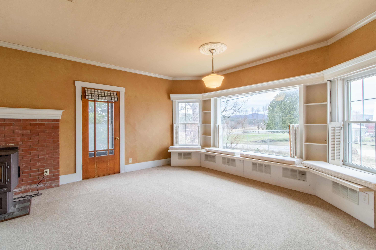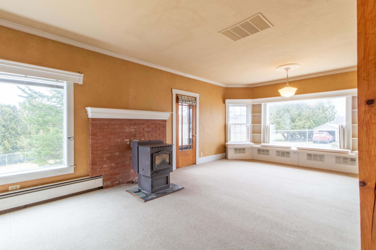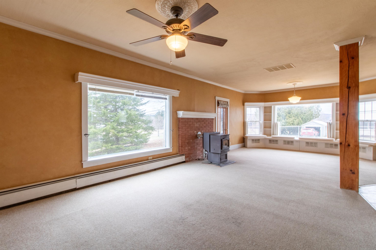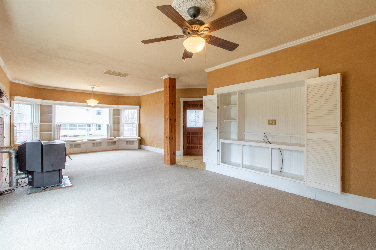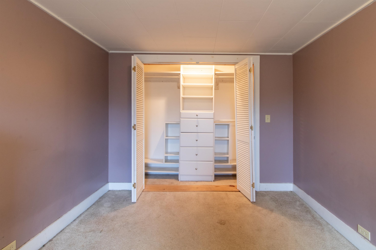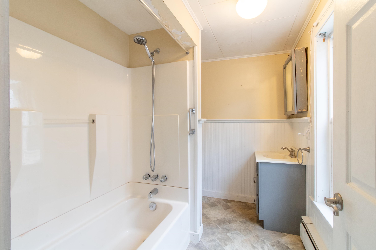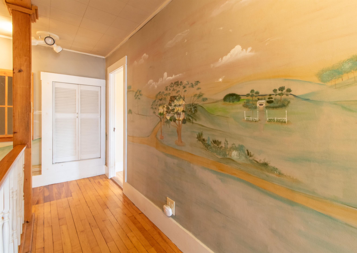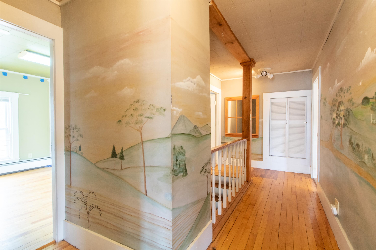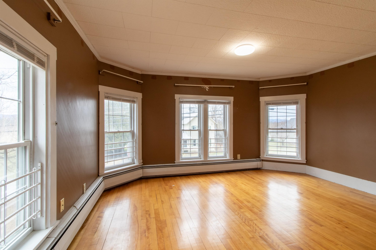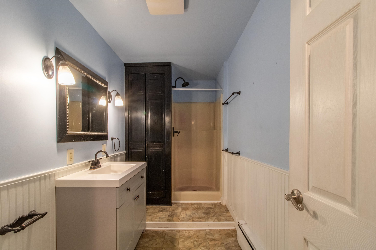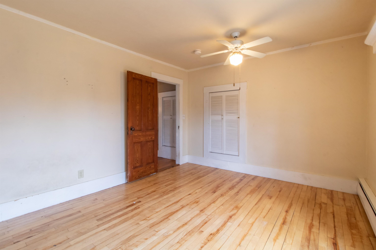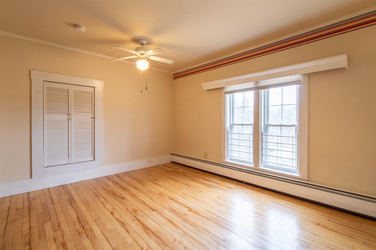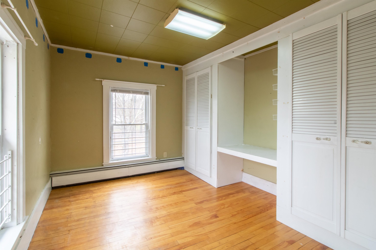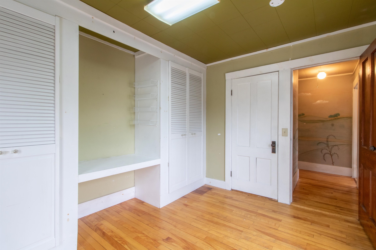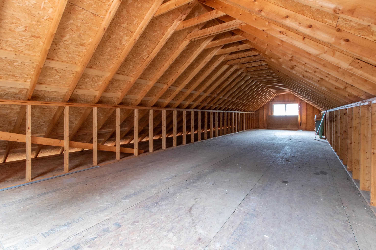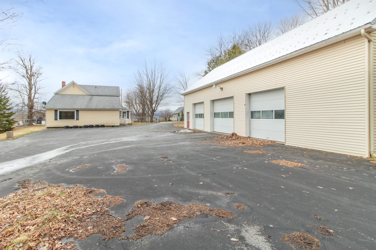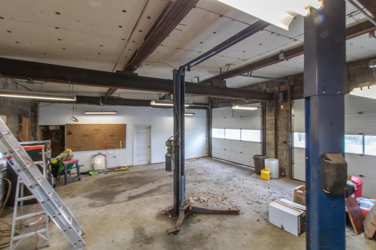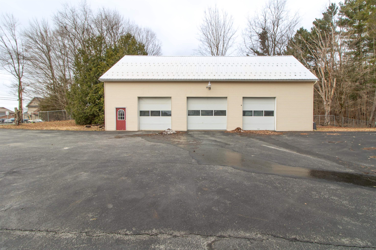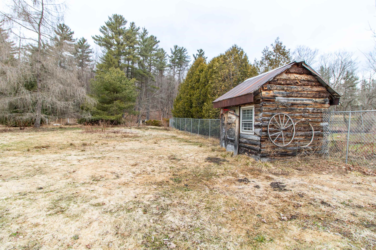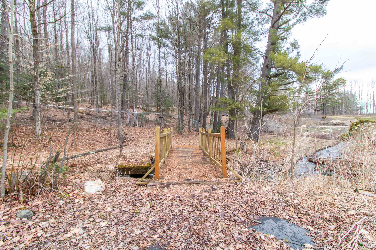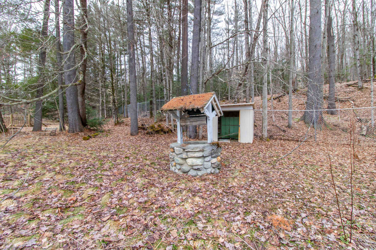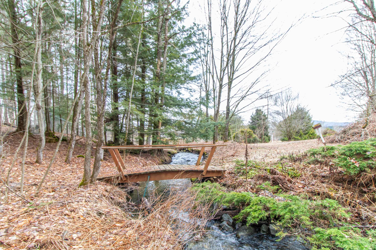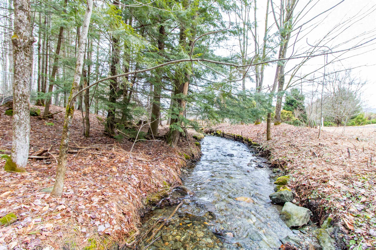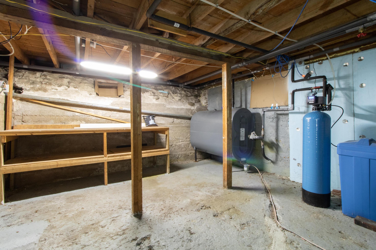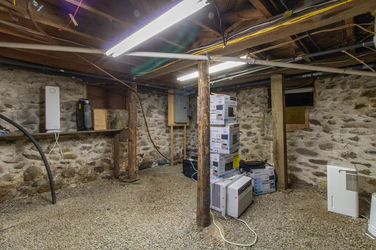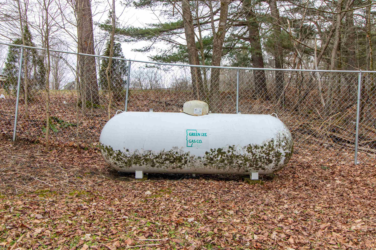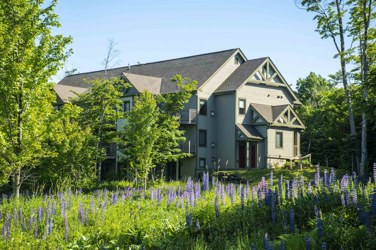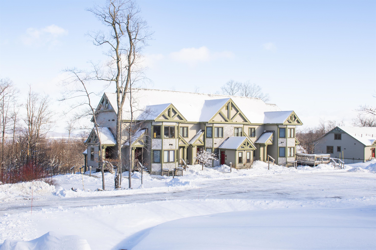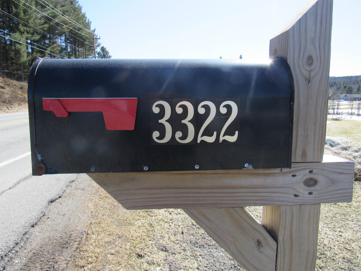1 of 39
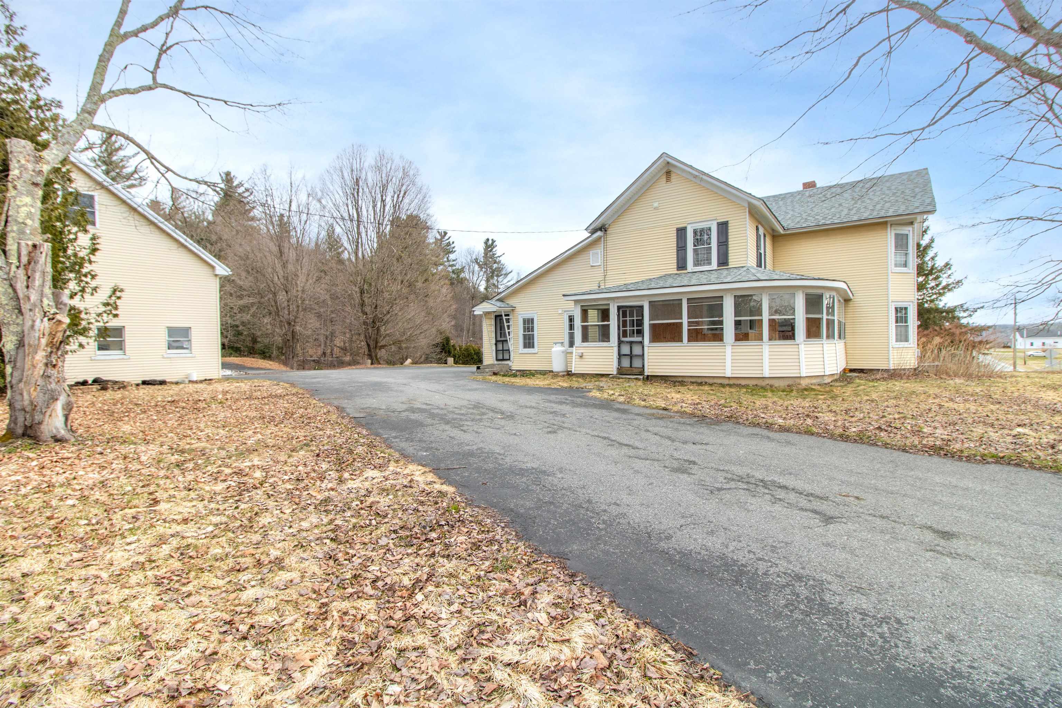

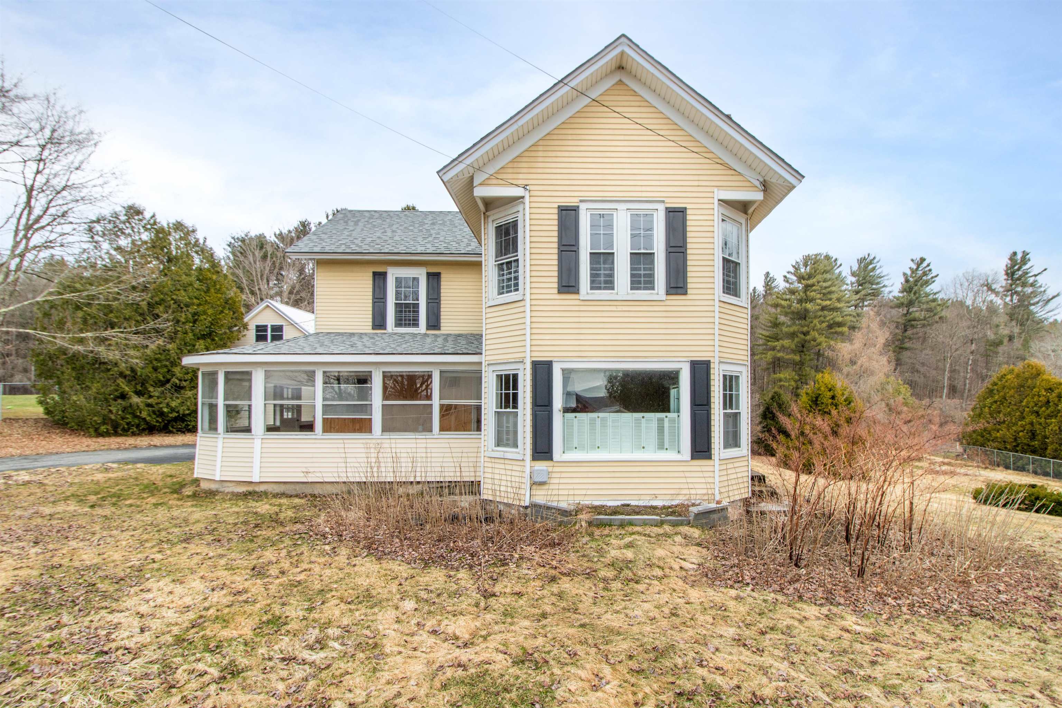
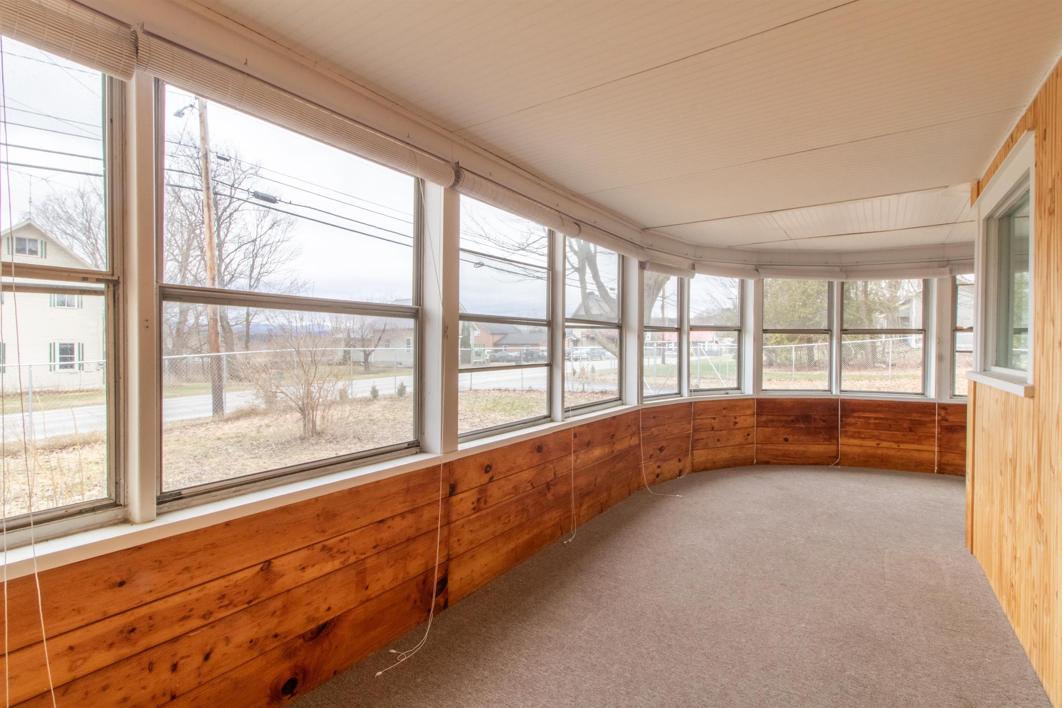
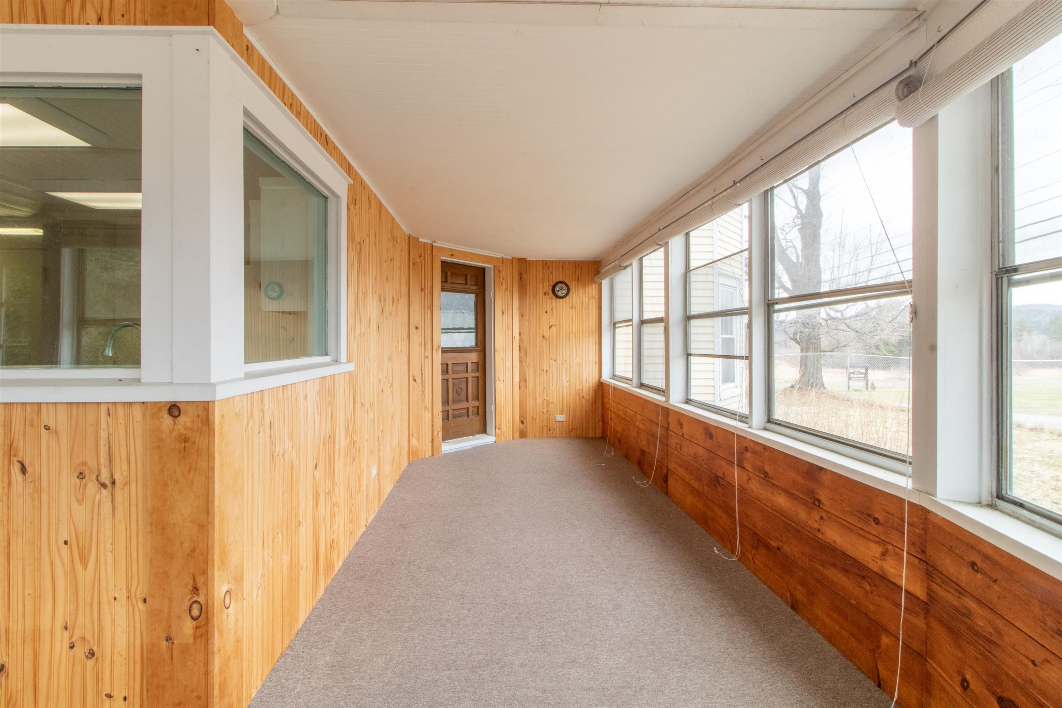
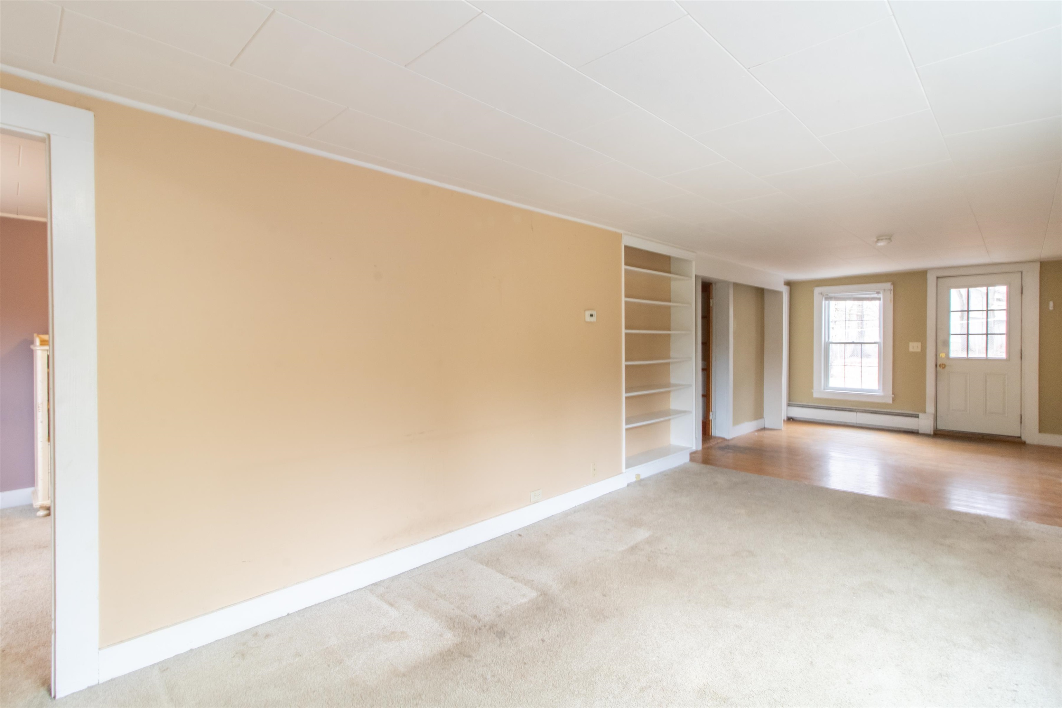
General Property Information
- Property Status:
- Active
- Price:
- $349, 000
- Assessed:
- $0
- Assessed Year:
- County:
- VT-Orleans
- Acres:
- 1.75
- Property Type:
- Single Family
- Year Built:
- 1910
- Agency/Brokerage:
- David Kennison
Century 21 Farm & Forest - Bedrooms:
- 4
- Total Baths:
- 2
- Sq. Ft. (Total):
- 2168
- Tax Year:
- 2021
- Taxes:
- $4, 312
- Association Fees:
As you pull into the oversized paved driveway, you're welcomed to this spacious early 1900s farmhouse with an abundance of character. A main floor bedroom and full bath, along with a den or office space is located at the back of the house. Continuing through the laundry area to the kitchen, where there’s an abundance of storage, including open shelving. The combined dining/living room features built-in window seats and entertainment center, as well as a pellet stove to warm up chilly evenings. A European-style country mural adds a unique artistic touch as you climb the stairs and surrounds you on the second-floor landing. Natural light and lovely wood floors are highlights in the large primary bedroom. Two additional bedrooms and a ¾ bath complete the second floor. A wrap-around three-season porch offers the perfect spot for sipping your morning coffee while watching the world pass by. Car enthusiasts will appreciate the oversized 3-stall garage with a lift, office space, and open storage space on the second level. The 1.75-acre lot is fenced in, with a stream running through the back of the property, making it ideal for pets. All this less than 8 miles from Jay Peak Resort, and with easy access to the VAST trails, this home is perfect for those who love adventure, as well as a comfortable place to come home to at the end of the day. Schedule your appointment to come see this property.
Interior Features
- # Of Stories:
- 2
- Sq. Ft. (Total):
- 2168
- Sq. Ft. (Above Ground):
- 2168
- Sq. Ft. (Below Ground):
- 0
- Sq. Ft. Unfinished:
- 470
- Rooms:
- 9
- Bedrooms:
- 4
- Baths:
- 2
- Interior Desc:
- Natural Light, Laundry - 1st Floor
- Appliances Included:
- Dryer, Range - Gas, Refrigerator, Washer
- Flooring:
- Carpet, Hardwood, Vinyl
- Heating Cooling Fuel:
- Water Heater:
- Basement Desc:
- Partial, Storage Space, Unfinished, Stairs - Basement
Exterior Features
- Style of Residence:
- Farmhouse
- House Color:
- Yellow
- Time Share:
- No
- Resort:
- Exterior Desc:
- Exterior Details:
- Fence - Full, Garden Space, Natural Shade, Porch - Enclosed, Shed, Storage
- Amenities/Services:
- Land Desc.:
- Country Setting, Major Road Frontage, Open, Stream, In Town, Near Skiing, Near Snowmobile Trails
- Suitable Land Usage:
- Roof Desc.:
- Shingle
- Driveway Desc.:
- Paved
- Foundation Desc.:
- Concrete, Stone
- Sewer Desc.:
- Septic
- Garage/Parking:
- Yes
- Garage Spaces:
- 3
- Road Frontage:
- 207
Other Information
- List Date:
- 2025-04-17
- Last Updated:


