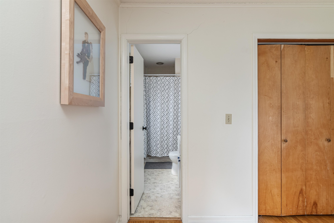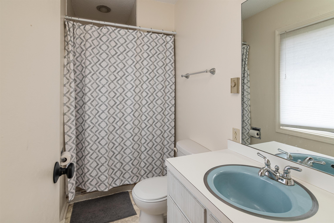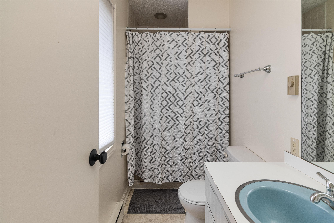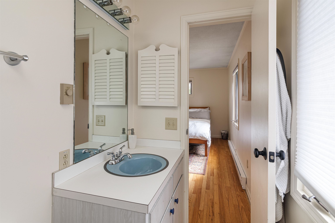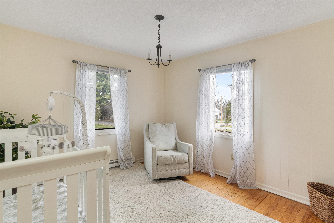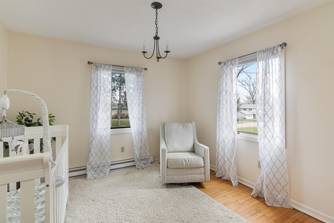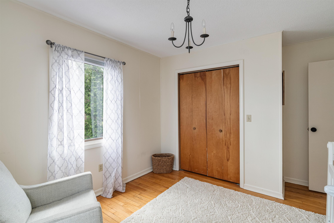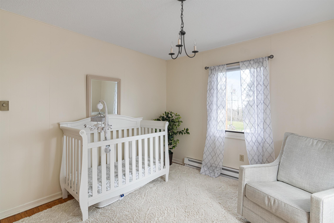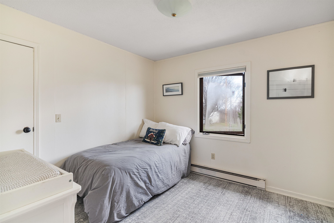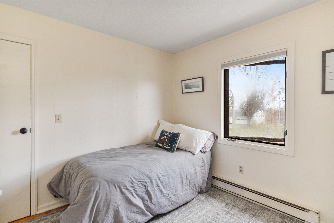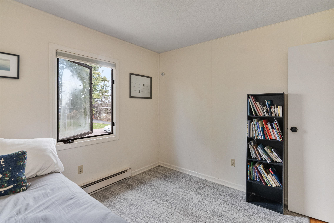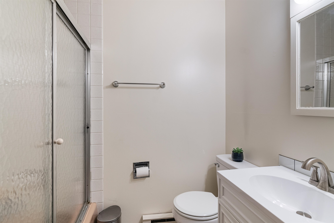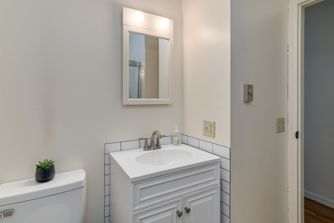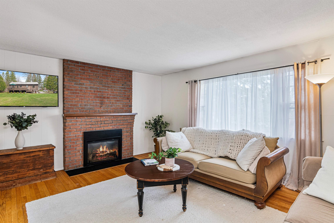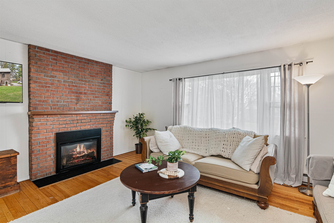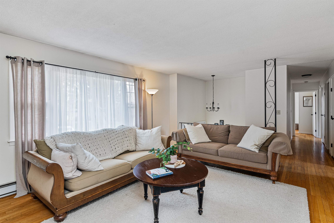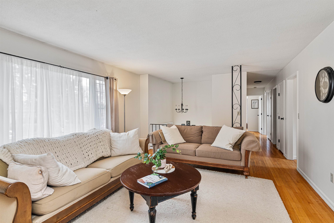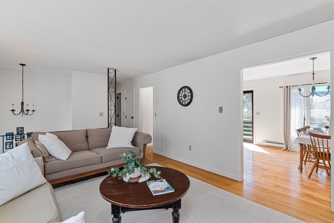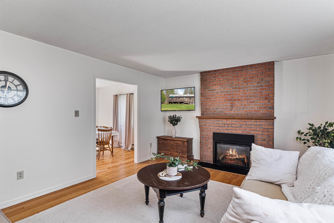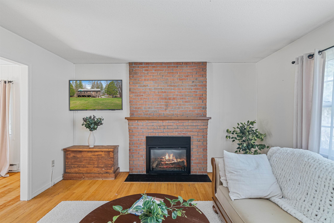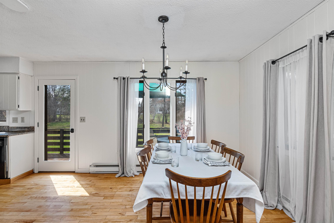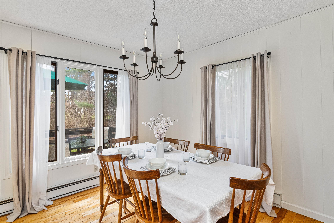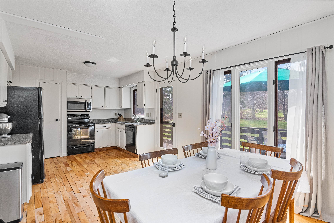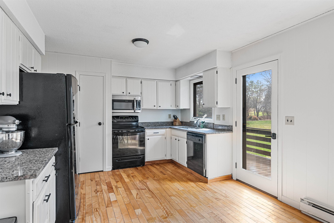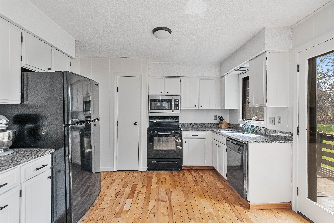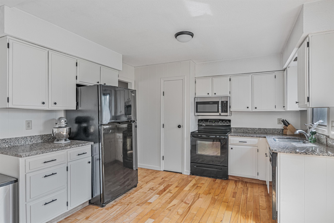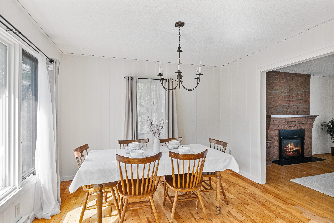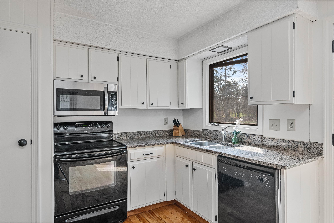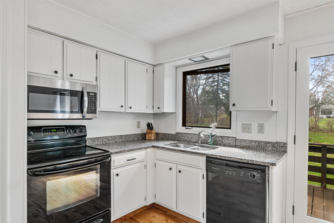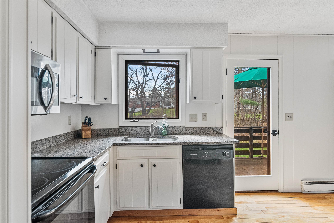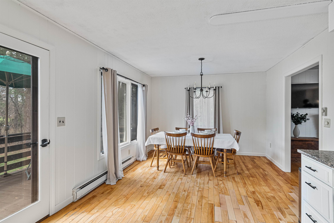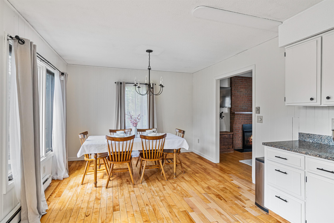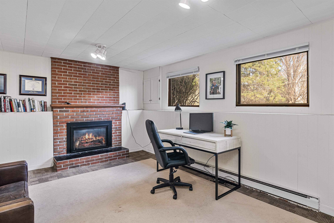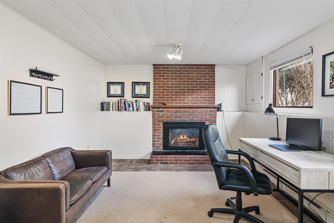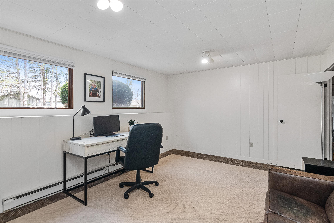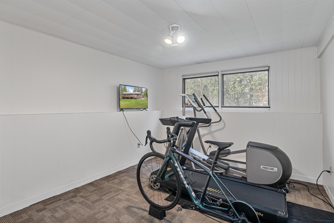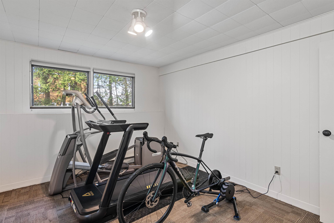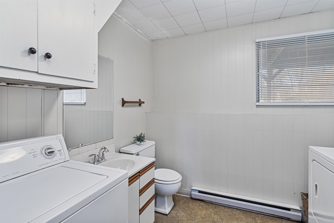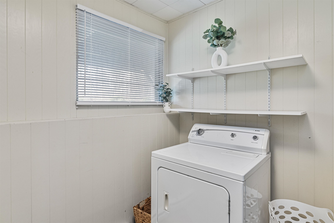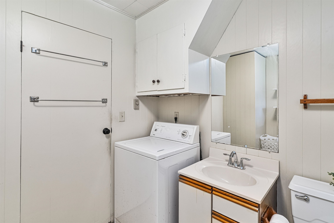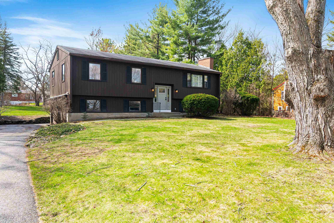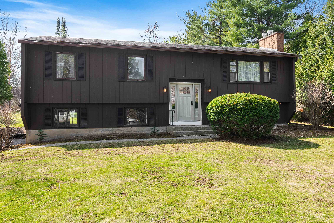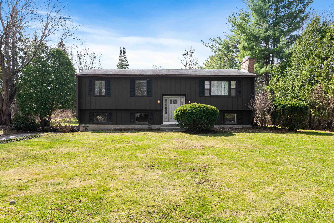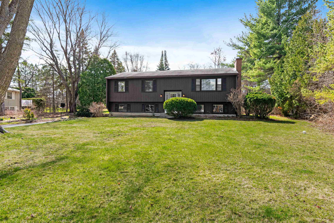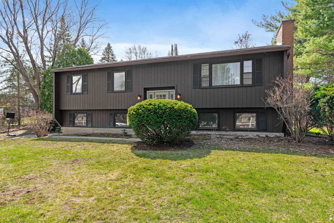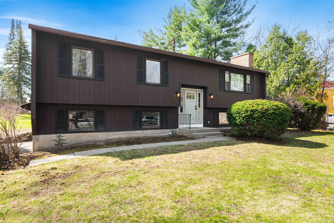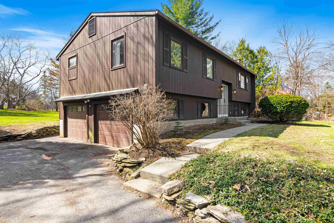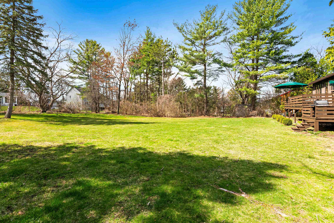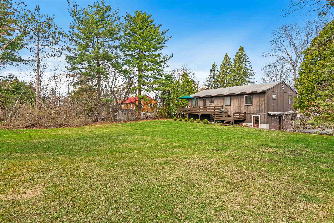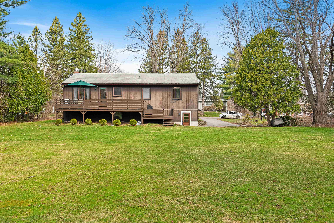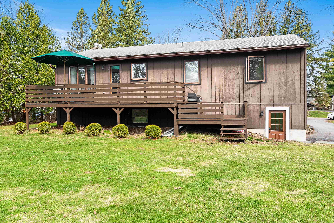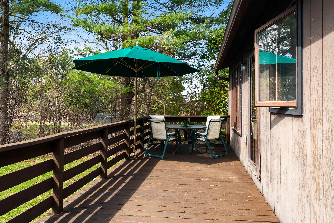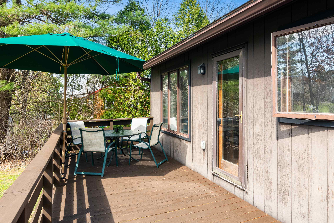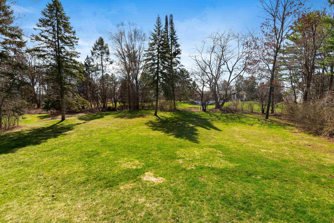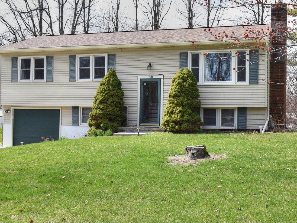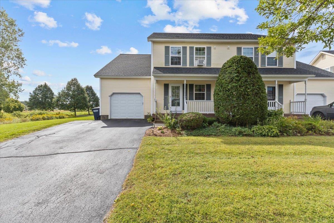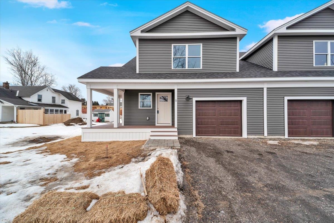1 of 60
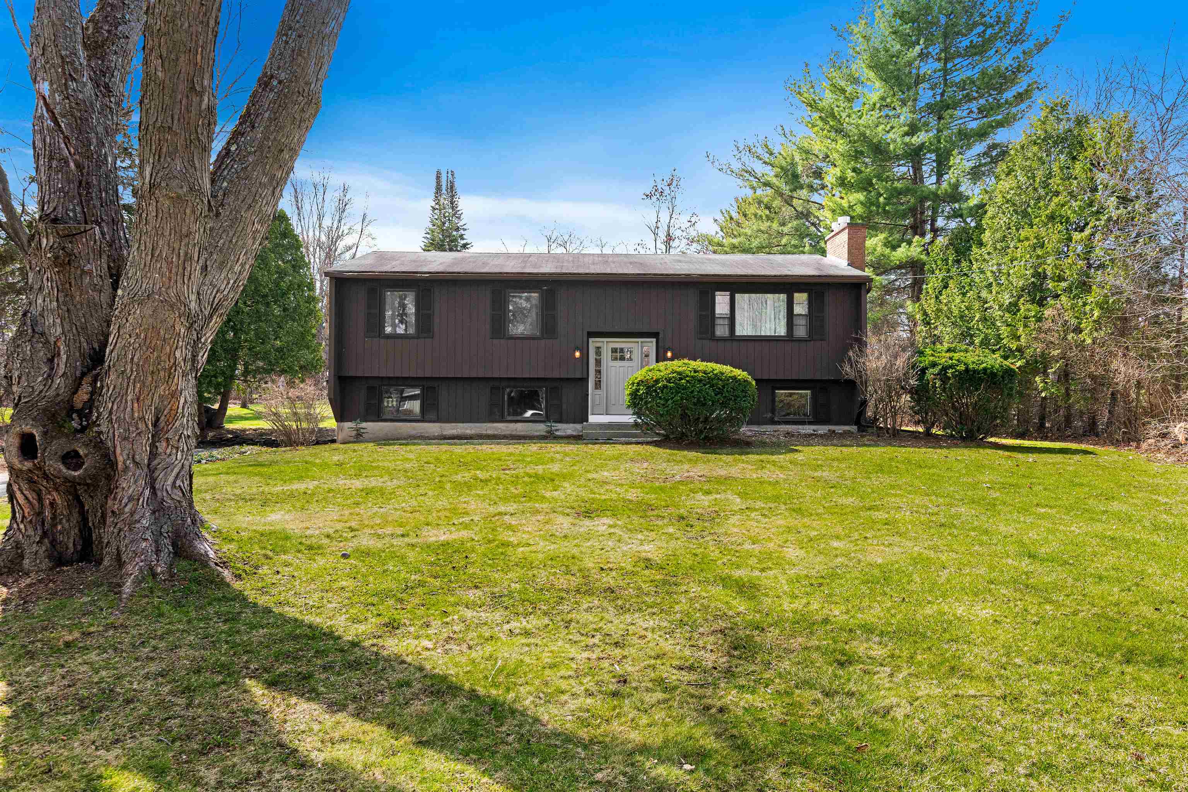

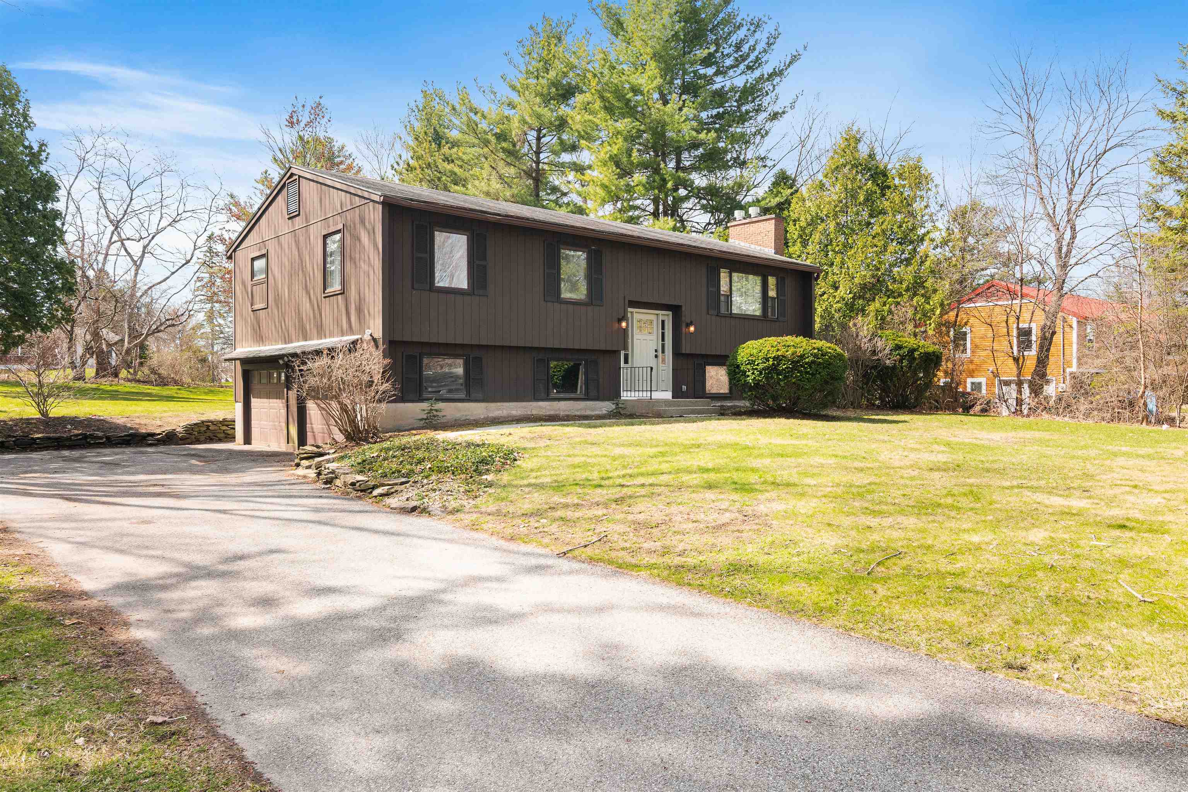
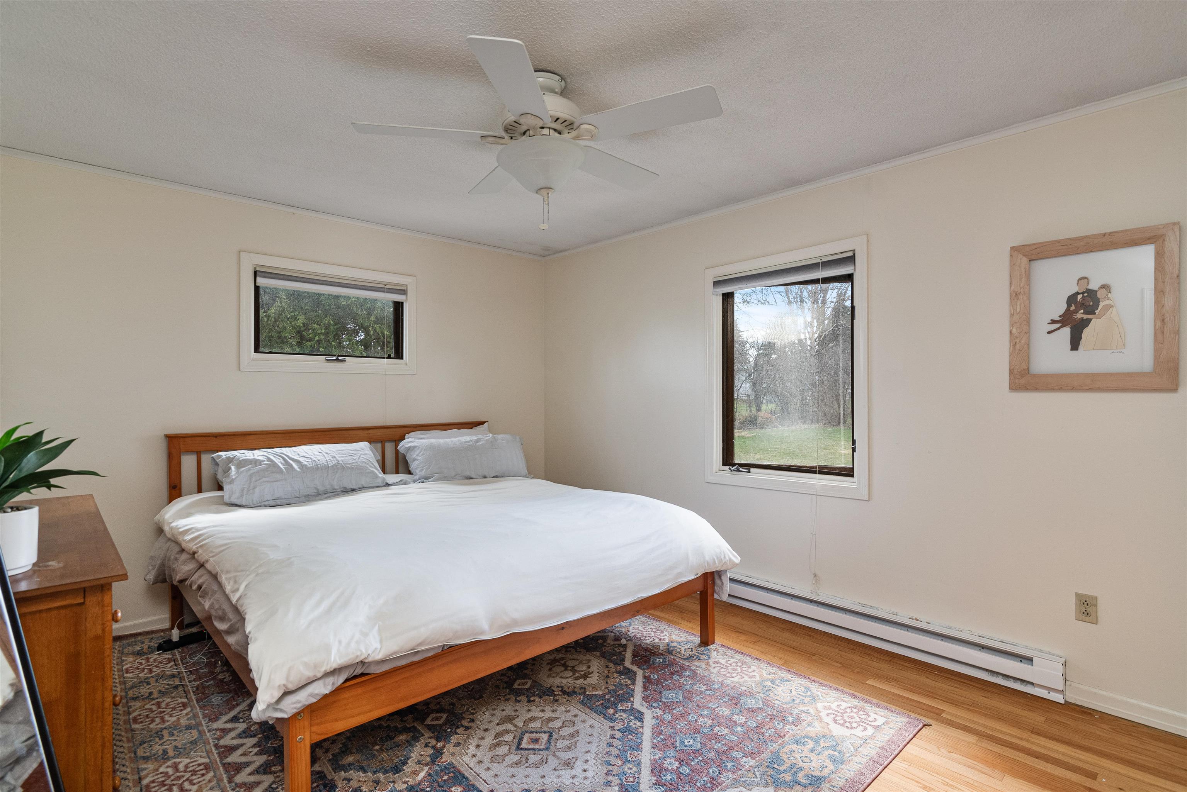

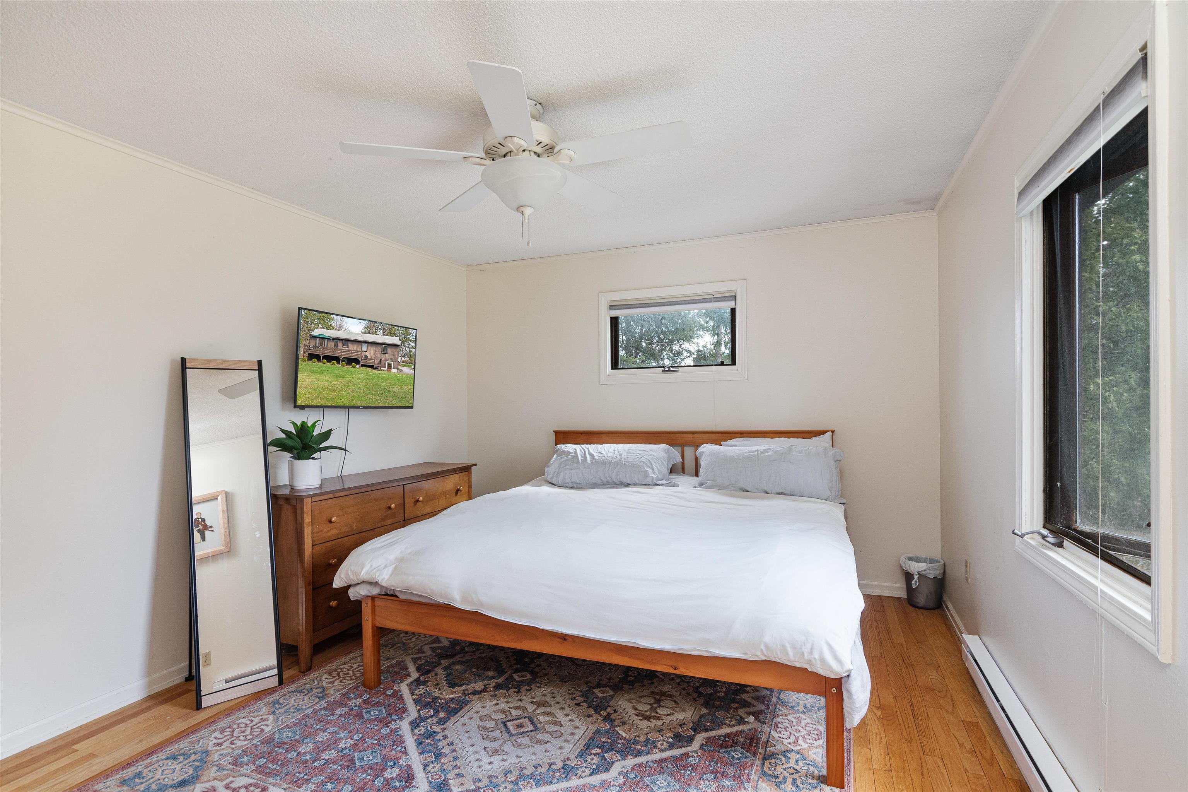
General Property Information
- Property Status:
- Active
- Price:
- $589, 000
- Assessed:
- $0
- Assessed Year:
- County:
- VT-Chittenden
- Acres:
- 0.56
- Property Type:
- Single Family
- Year Built:
- 1968
- Agency/Brokerage:
- Tamithy Howrigan
RE/MAX North Professionals - Bedrooms:
- 4
- Total Baths:
- 3
- Sq. Ft. (Total):
- 1972
- Tax Year:
- 2024
- Taxes:
- $6, 348
- Association Fees:
Welcome to this spacious and well-maintained raised ranch tucked into one of Shelburne’s established neighborhoods. This 4-bedroom, 3-bathroom home offers a flexible and functional layout with over 1, 900 square feet of finished living space. The main level features a light-filled living room, an open dining area, and a kitchen with plenty of cabinetry and counter space, perfect for daily living or entertaining. The primary suite includes its own en-suite bath, while two additional bedrooms share a full bath on the same level. Downstairs, the finished lower level offers even more room to spread out—ideal for a family room, home office, guest suite, or gym—with the fourth bedroom and a third bath providing added flexibility. The oversized two-car garage is tucked under the home, offering convenience and ample storage. Situated on just over half an acre, the yard is a great mix of open lawn and privacy, with space to garden, play, or simply unwind. Located off from Spear Street, close to Shelburne Village amenities, overlook park, schools, and just a short drive to University of Vermont, Medical Center & Burlington, this property combines neighborhood living with everyday convenience.
Interior Features
- # Of Stories:
- 1
- Sq. Ft. (Total):
- 1972
- Sq. Ft. (Above Ground):
- 1296
- Sq. Ft. (Below Ground):
- 676
- Sq. Ft. Unfinished:
- 572
- Rooms:
- 6
- Bedrooms:
- 4
- Baths:
- 3
- Interior Desc:
- Fireplaces - 2
- Appliances Included:
- Dishwasher, Dryer, Freezer, Microwave, Refrigerator, Washer
- Flooring:
- Carpet, Hardwood, Laminate
- Heating Cooling Fuel:
- Water Heater:
- Basement Desc:
- Partially Finished
Exterior Features
- Style of Residence:
- Raised Ranch
- House Color:
- Time Share:
- No
- Resort:
- Exterior Desc:
- Exterior Details:
- Amenities/Services:
- Land Desc.:
- Landscaped
- Suitable Land Usage:
- Roof Desc.:
- Shingle
- Driveway Desc.:
- Paved
- Foundation Desc.:
- Concrete
- Sewer Desc.:
- Public
- Garage/Parking:
- Yes
- Garage Spaces:
- 2
- Road Frontage:
- 0
Other Information
- List Date:
- 2025-04-17
- Last Updated:


