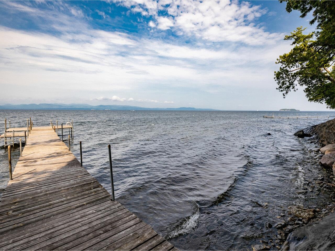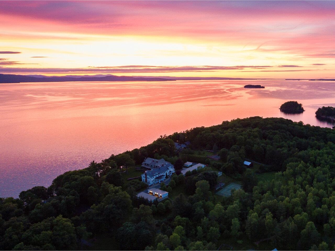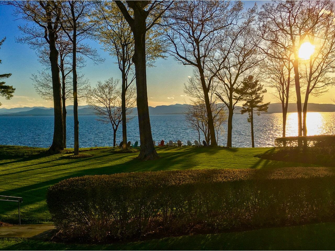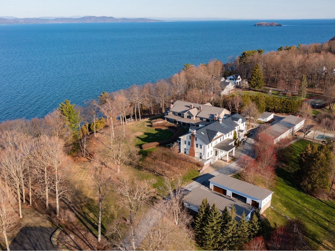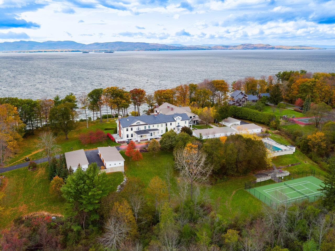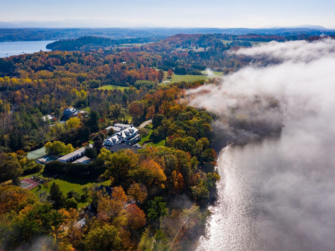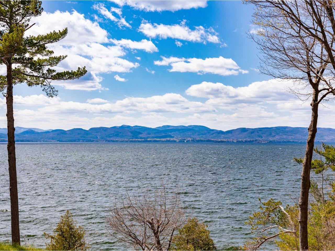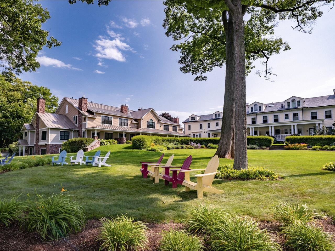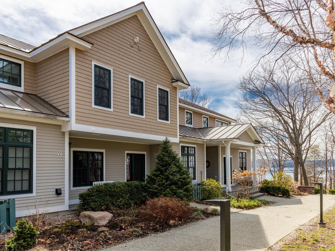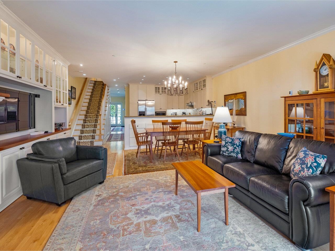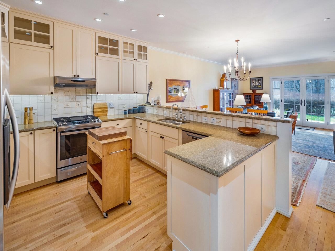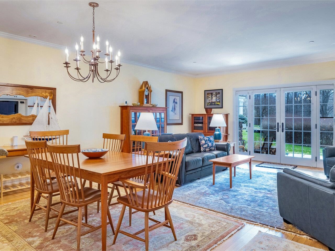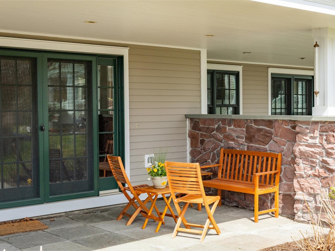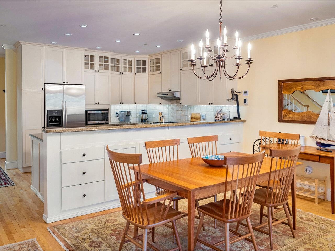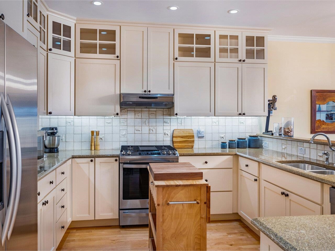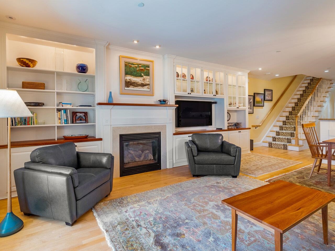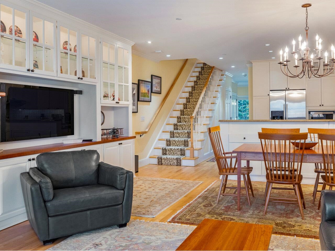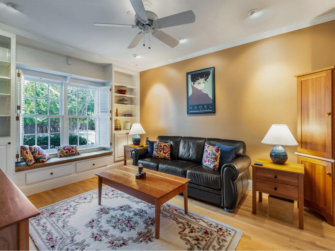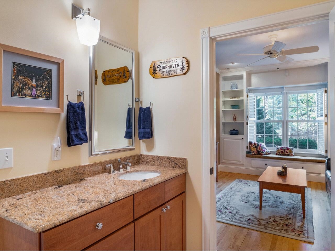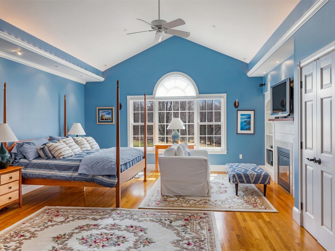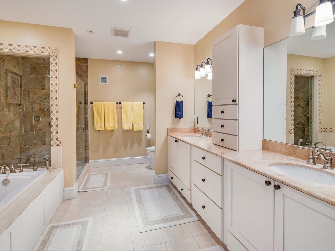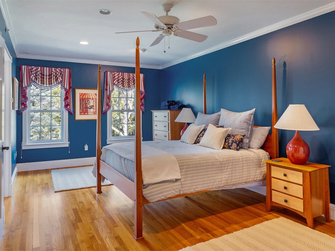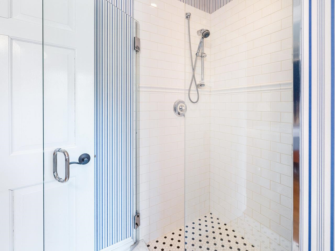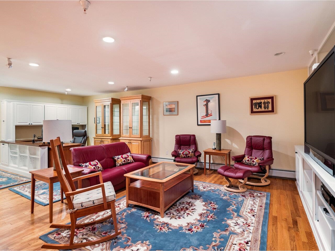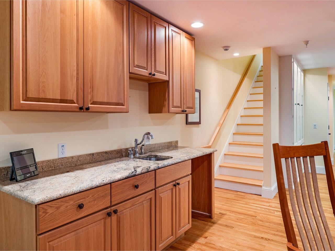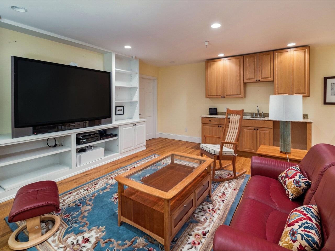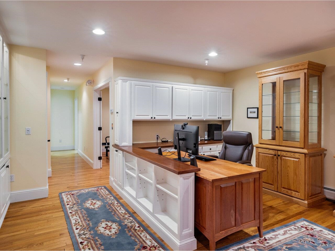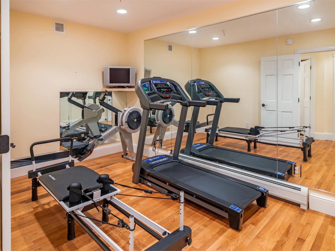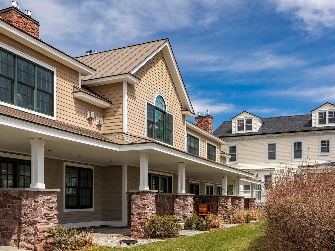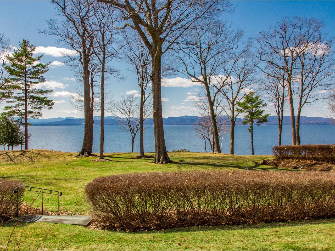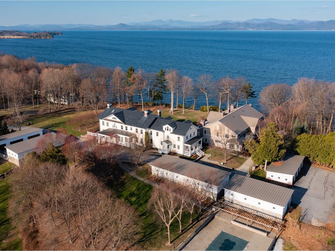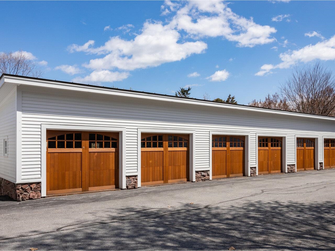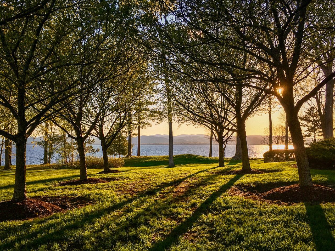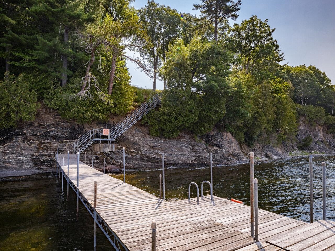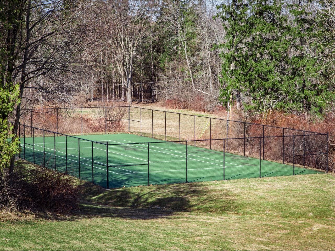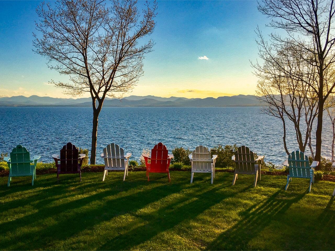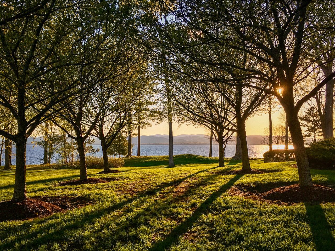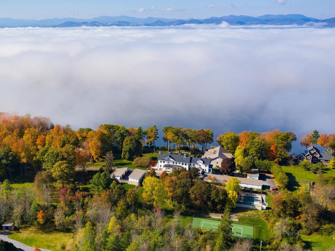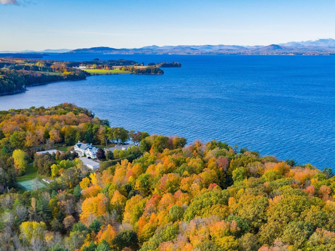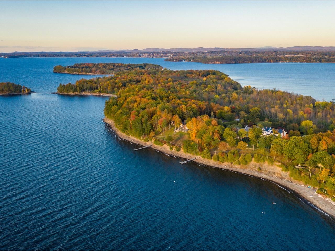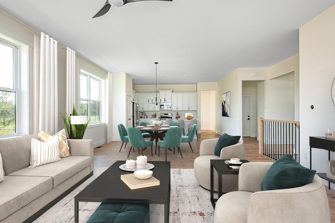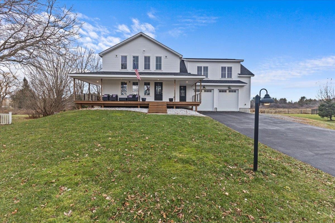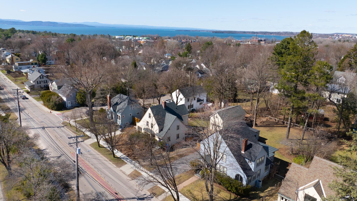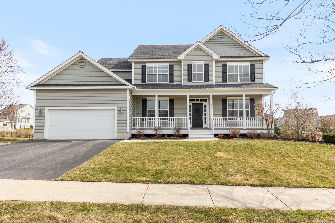1 of 46
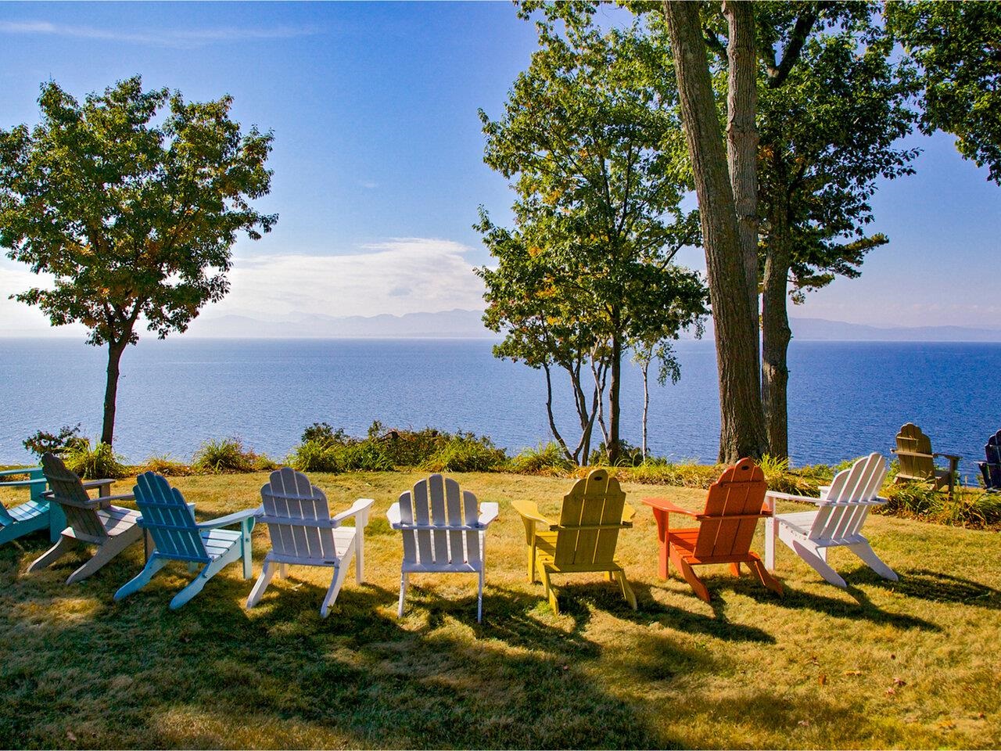
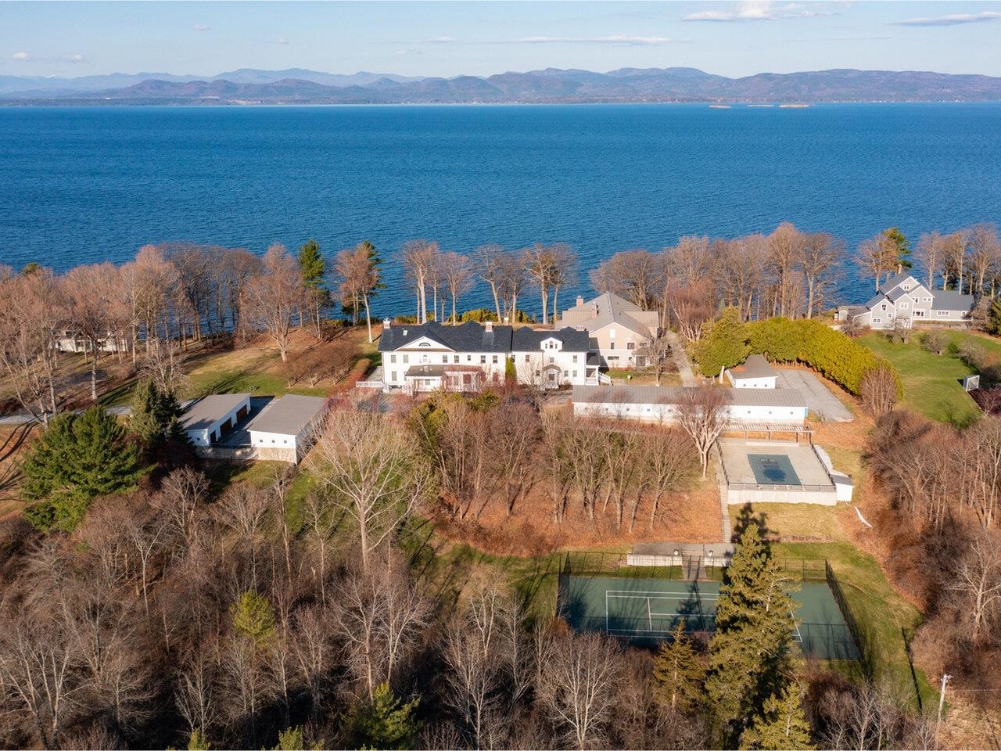
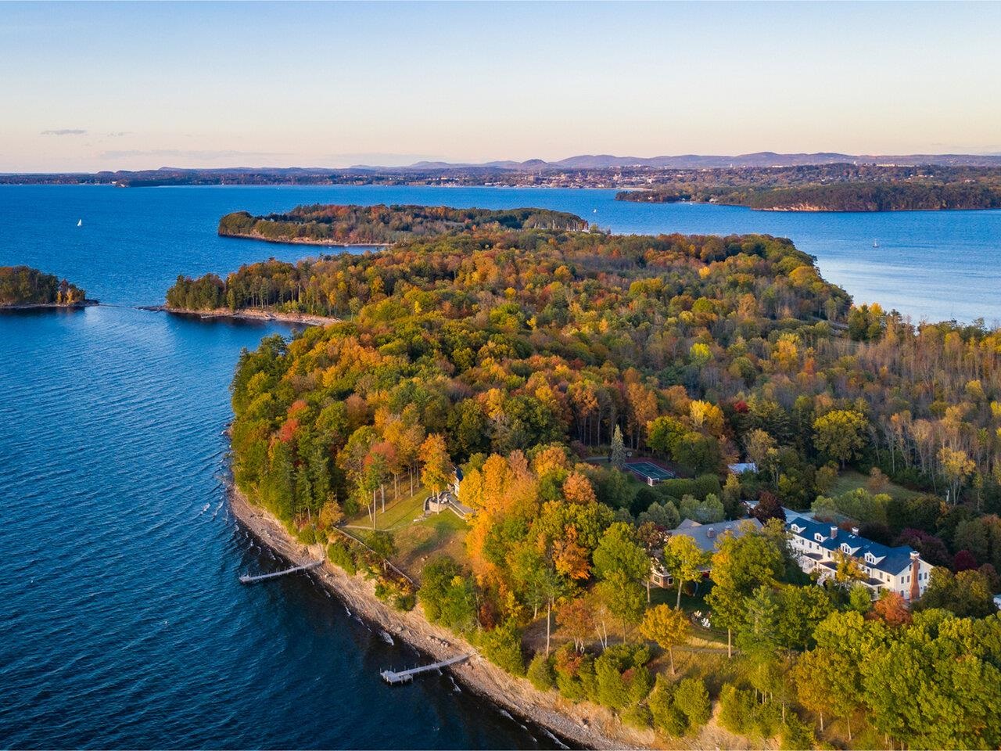
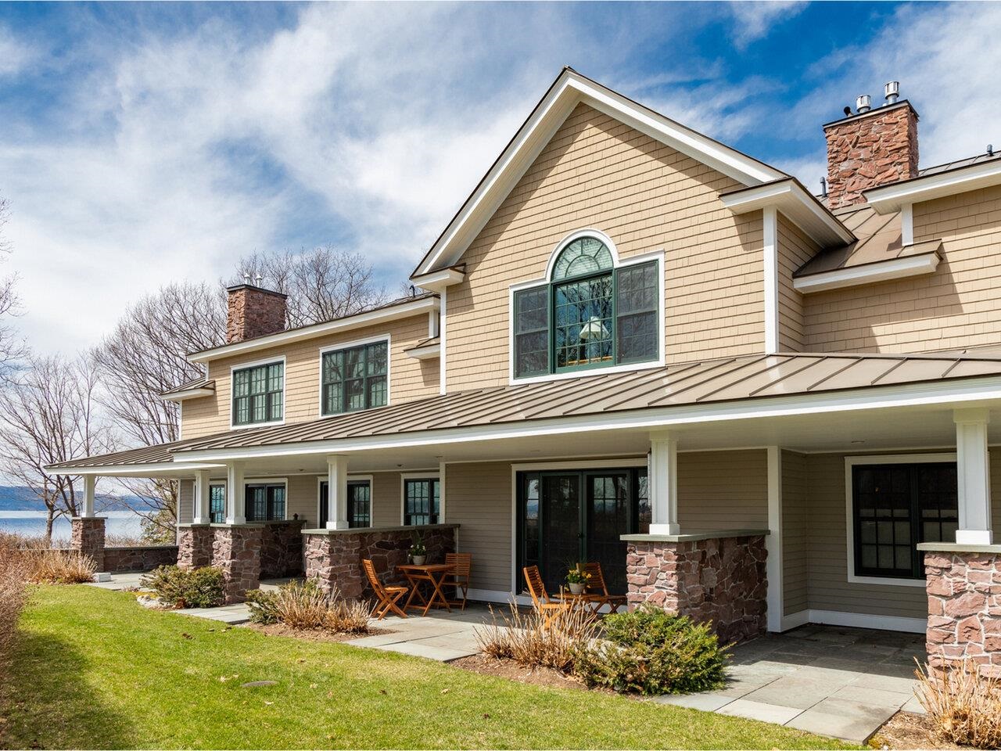
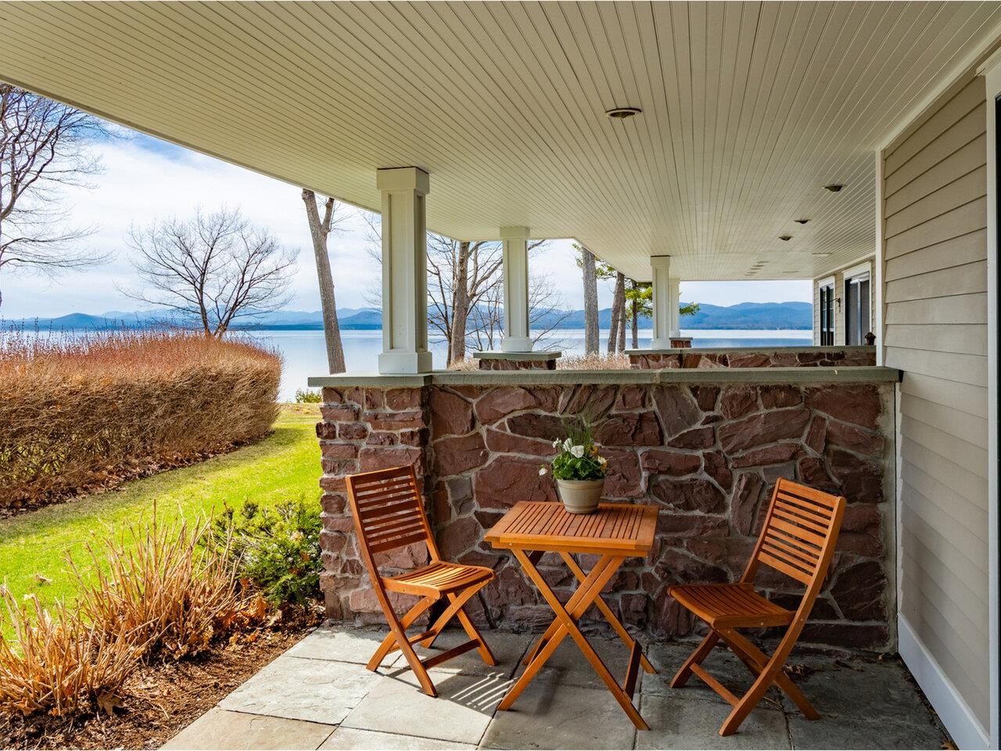

General Property Information
- Property Status:
- Active
- Price:
- $1, 150, 000
- Assessed:
- $0
- Assessed Year:
- County:
- VT-Chittenden
- Acres:
- 0.00
- Property Type:
- Condo
- Year Built:
- 2005
- Agency/Brokerage:
- Brian M. Boardman
Coldwell Banker Hickok and Boardman - Bedrooms:
- 2
- Total Baths:
- 4
- Sq. Ft. (Total):
- 3284
- Tax Year:
- 2024
- Taxes:
- $15, 395
- Association Fees:
Live the dream at this gracious waterfront townhome with views of Lake Champlain and the Adirondacks. With over 480 feet of shared private lakefront - including a dock and private mooring - this rare gem offers lakefront living at its finest. Enjoy resort-style amenities including tennis and pickleball courts, beautiful in-ground pool, community gardens, and 6 acres of common land. This home offers three levels of finished living space. The kitchen, open to the dining/living room, features granite countertops, breakfast bar, stainless-steel appliances surrounded by extensive cabinetry, and storage options. The living and dining area boasts a gas fireplace, built-ins and a panel of windows/doors opening to a covered patio overlooking the lake. On the main floor, a den with adjacent ¾ bath provides the perfect work-from-home setup or additional guest space. Upstairs, the large vaulted primary suite (29 feet long) offers views of the lake, another fireplace, sitting area, and multiple built-ins and closets. The spa-like primary bath offers a jetted soaking tub, separate shower, and additional storage. A second large en suite bedroom and laundry complete the second floor. The finished basement offers a spacious family room, office alcove, exercise room, cedar closet, and ample dry storage. In addition, this condo has a detached 2-car garage, a rare feature even in luxury condo living!
Interior Features
- # Of Stories:
- 2
- Sq. Ft. (Total):
- 3284
- Sq. Ft. (Above Ground):
- 2384
- Sq. Ft. (Below Ground):
- 900
- Sq. Ft. Unfinished:
- 229
- Rooms:
- 7
- Bedrooms:
- 2
- Baths:
- 4
- Interior Desc:
- Central Vacuum, Blinds, Cedar Closet, Ceiling Fan, Dining Area, Fireplace - Gas, Fireplaces - 2, Living/Dining, Primary BR w/ BA, Soaking Tub, Vaulted Ceiling, Walk-in Closet, Whirlpool Tub, Laundry - 2nd Floor
- Appliances Included:
- Dishwasher, Disposal, Dryer, Range Hood, Microwave, Range - Gas, Refrigerator, Washer, Water Heater-Gas-LP/Bttle, Water Heater - Owned, Wine Cooler
- Flooring:
- Ceramic Tile, Wood
- Heating Cooling Fuel:
- Water Heater:
- Basement Desc:
- Climate Controlled, Finished, Full, Stairs - Interior, Storage Space
Exterior Features
- Style of Residence:
- Townhouse
- House Color:
- Time Share:
- No
- Resort:
- Exterior Desc:
- Exterior Details:
- Boat Mooring, Patio, Porch - Covered
- Amenities/Services:
- Land Desc.:
- Condo Development, Lake Frontage, Lake View, Landscaped, Mountain View, Water View, Waterfront
- Suitable Land Usage:
- Roof Desc.:
- Metal, Standing Seam
- Driveway Desc.:
- Common/Shared, Paved
- Foundation Desc.:
- Concrete
- Sewer Desc.:
- On-Site Septic Exists, Private, Shared
- Garage/Parking:
- Yes
- Garage Spaces:
- 2
- Road Frontage:
- 0
Other Information
- List Date:
- 2025-04-17
- Last Updated:


