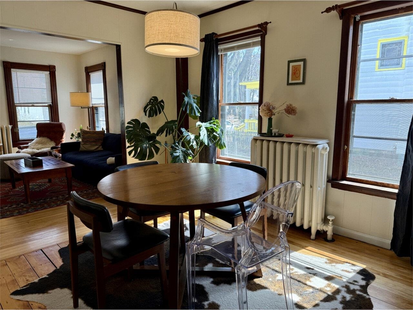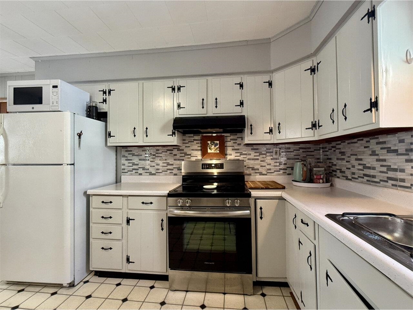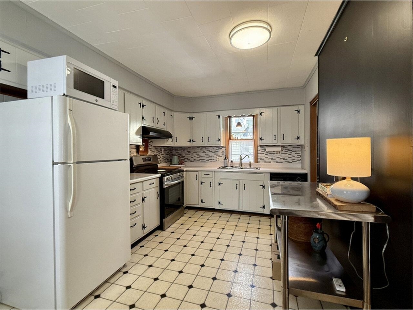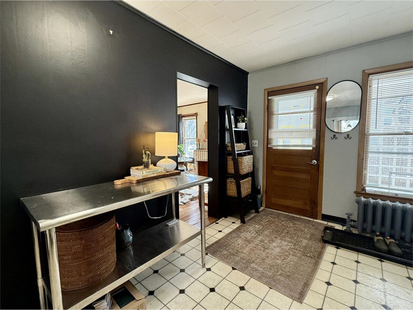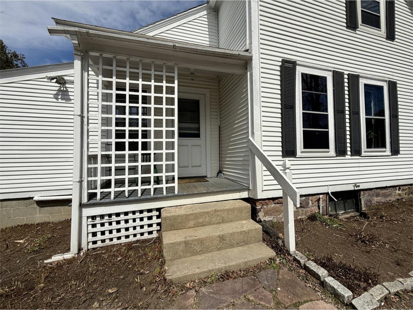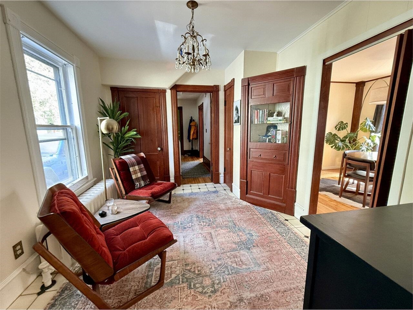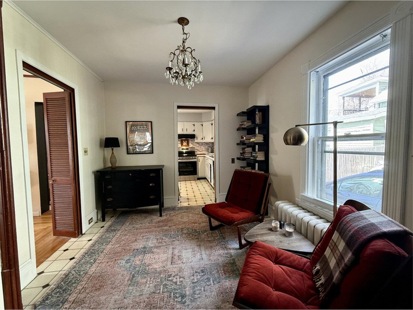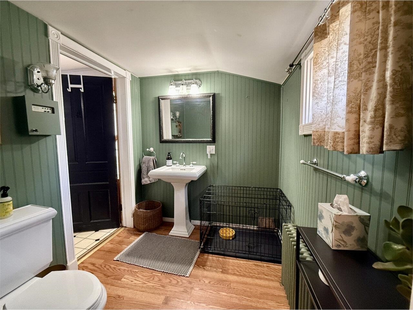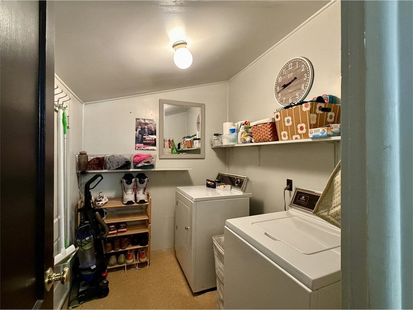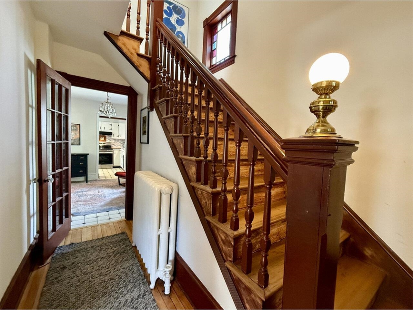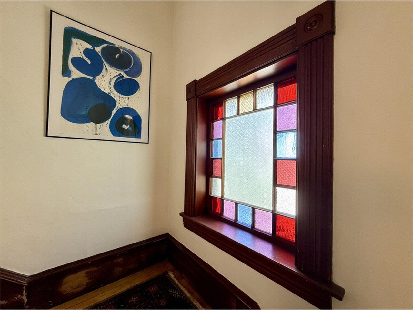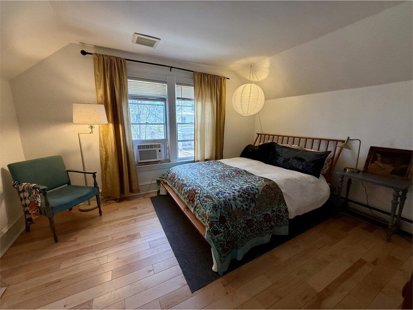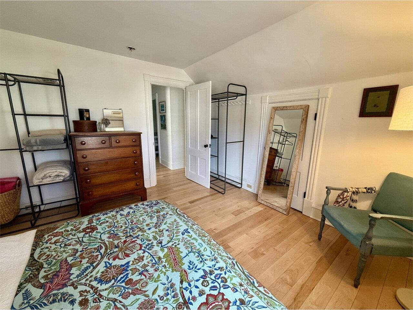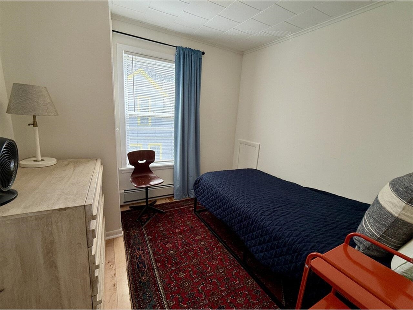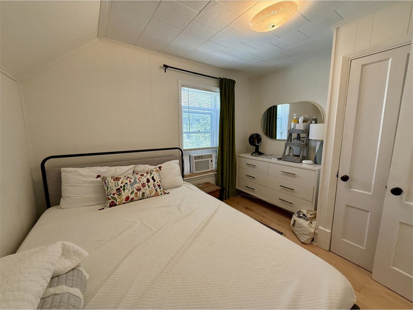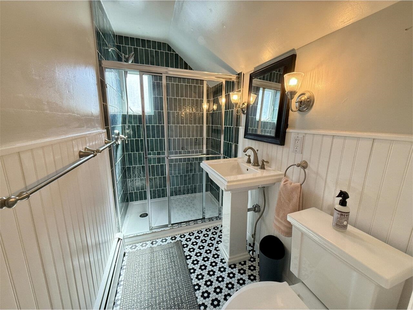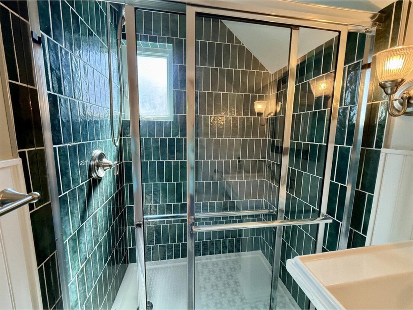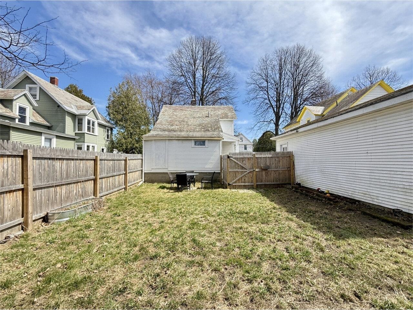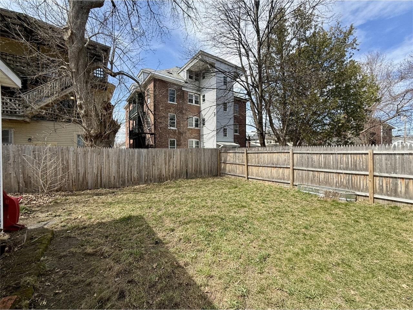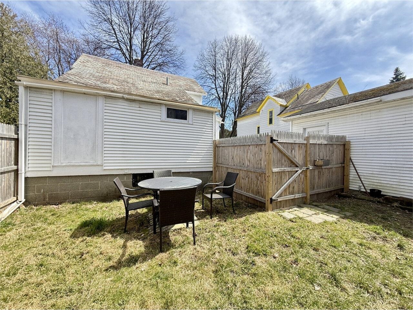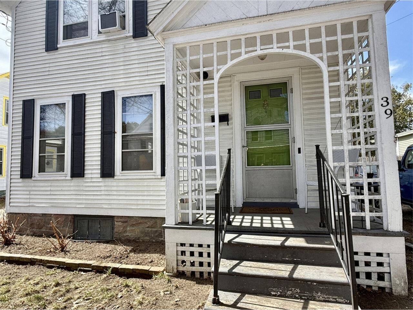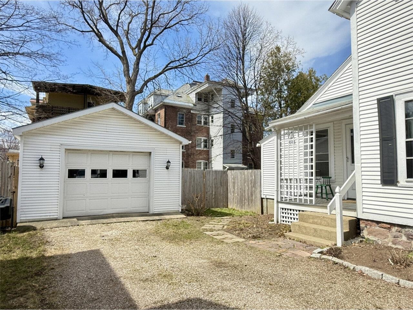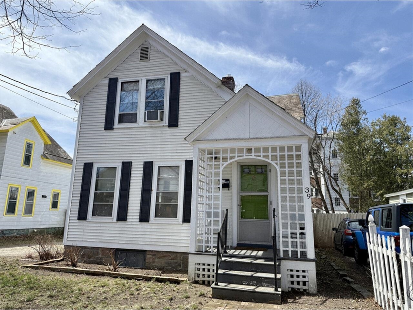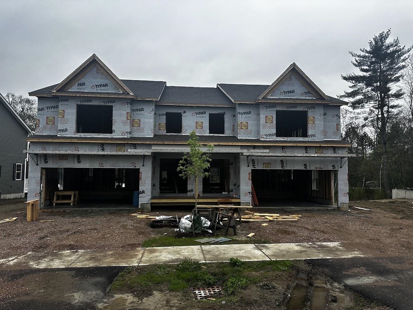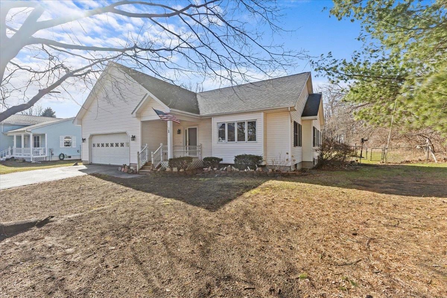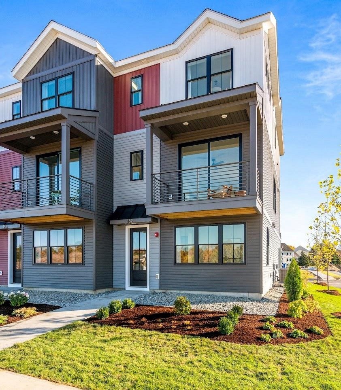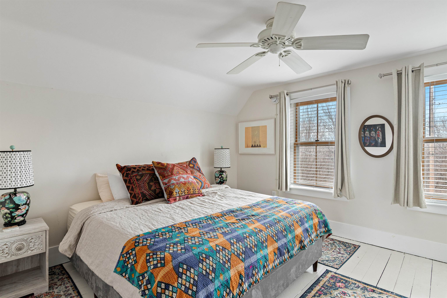1 of 29
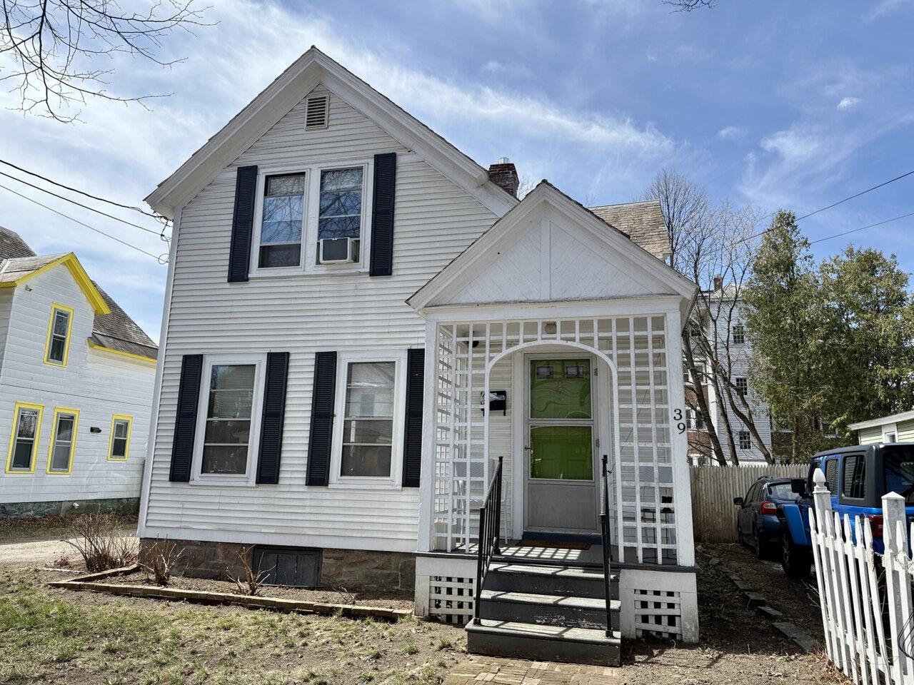
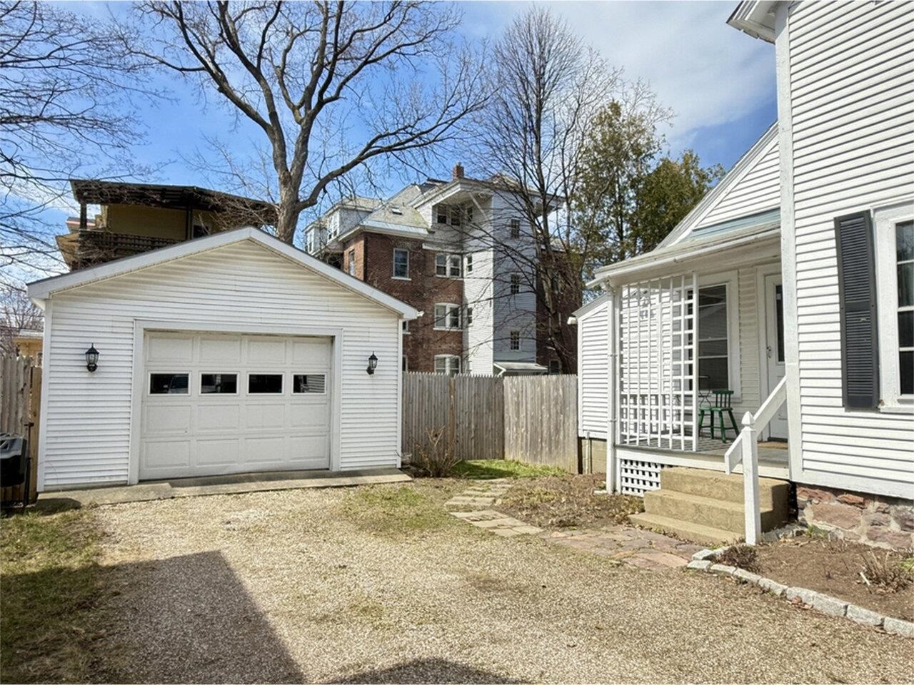
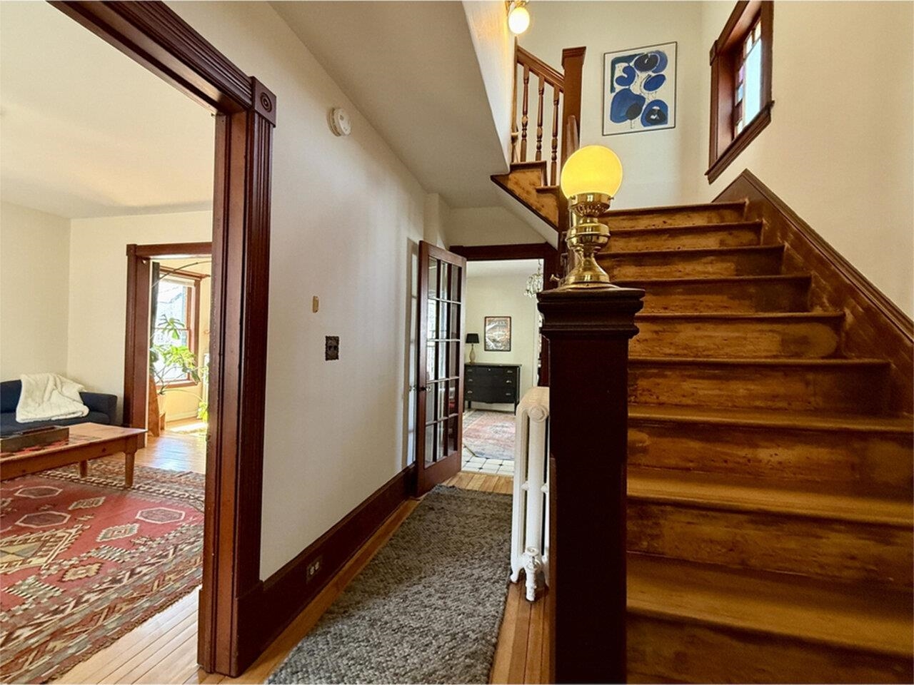
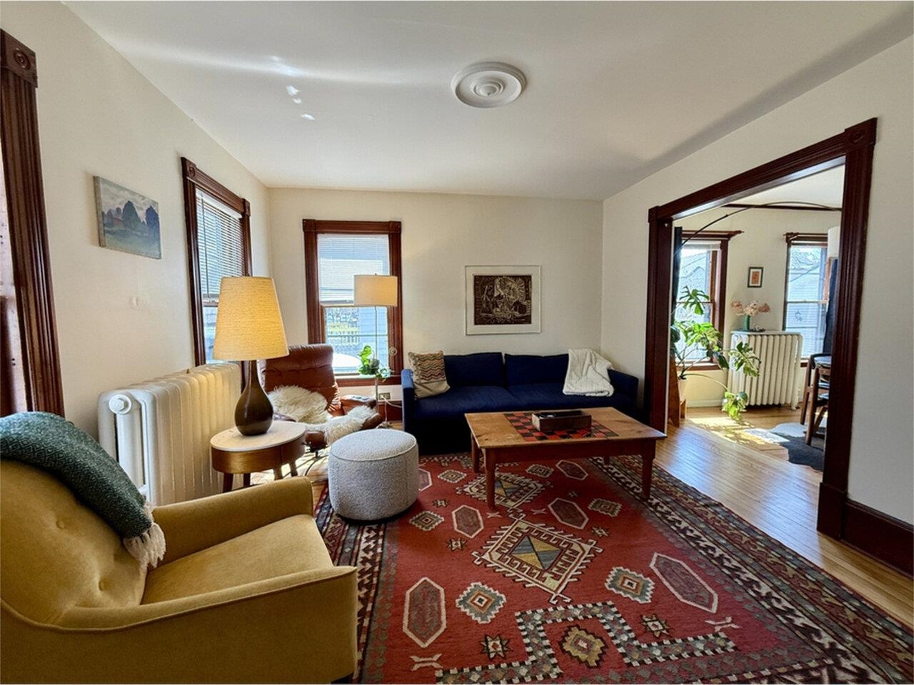
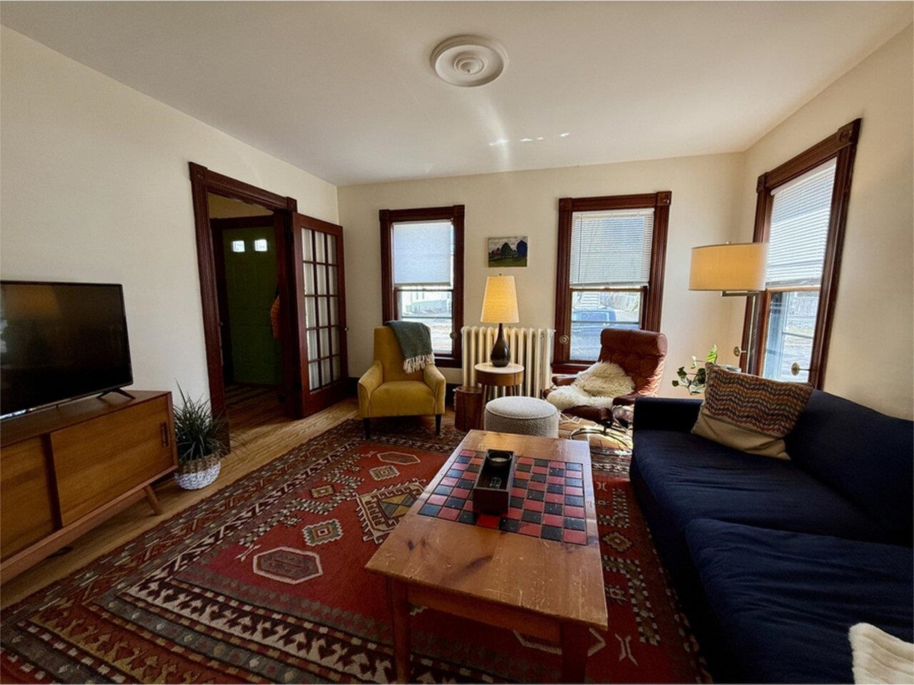
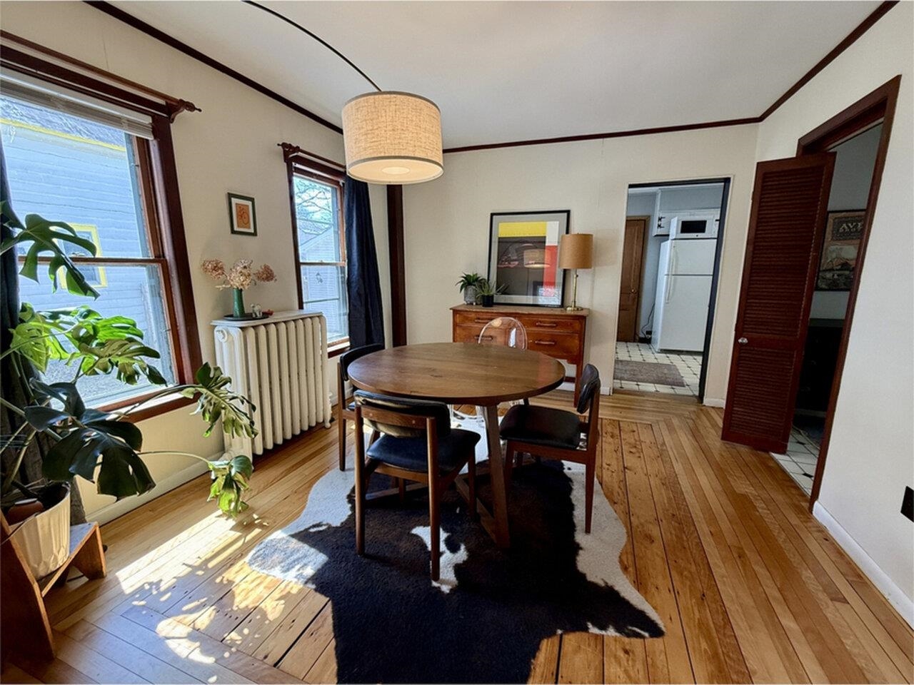
General Property Information
- Property Status:
- Active Under Contract
- Price:
- $565, 000
- Assessed:
- $0
- Assessed Year:
- County:
- VT-Chittenden
- Acres:
- 0.12
- Property Type:
- Single Family
- Year Built:
- 1899
- Agency/Brokerage:
- Susan Kaminski
Coldwell Banker Hickok and Boardman - Bedrooms:
- 3
- Total Baths:
- 2
- Sq. Ft. (Total):
- 1344
- Tax Year:
- 2024
- Taxes:
- $8, 113
- Association Fees:
Location, location, location, and loads of charm to match! This enchanting, vintage, Folk Victorian home is bursting with character and ready to welcome its next lucky owner. Featuring 3 bedrooms, 2 baths, and spacious detached 1-car garage, this gem offers the perfect blend of timeless details and modern updates. Step inside to be greeted by a stunning original staircase and exquisite woodwork that instantly set the tone. The generous family room showcases beautiful wood trim, hardwood floors, and flows seamlessly into the sun-filled dining area-perfect for hosting dinners and game nights. The kitchen is delightfully roomy with a brand-new range and new dishwasher on the way. Just off the kitchen, you'll find a large half bath and super convenient first-floor laundry room. Need a cozy spot to read, work, or unwind? The charming sitting room/home office with built-in cabinet is just the place. Upstairs, enjoy newer maple flooring throughout, 3 comfortable bedrooms, and updated full bath. Outside, the fully-fenced yard is ideal for gatherings, gardening, or just soaking up the sunshine. The detached garage offers extra space for storage or hobbies. With a newer boiler and water heater already in place, this home is move-in ready. Whether you're looking to owner-occupy or invest, this location can't be beat. Just minutes from the hospital, university, shopping, and top-notch dining. Don't miss your chance to own a piece of vintage charm in a prime spot!
Interior Features
- # Of Stories:
- 2
- Sq. Ft. (Total):
- 1344
- Sq. Ft. (Above Ground):
- 1344
- Sq. Ft. (Below Ground):
- 0
- Sq. Ft. Unfinished:
- 1535
- Rooms:
- 6
- Bedrooms:
- 3
- Baths:
- 2
- Interior Desc:
- Blinds, Ceiling Fan, Dining Area, Natural Light, Natural Woodwork, Window Treatment, Laundry - 1st Floor
- Appliances Included:
- Cooktop - Electric, Dishwasher - Energy Star, Disposal, Dryer, Range - Electric, Refrigerator, Washer, Water Heater–Natural Gas, Water Heater - Owned
- Flooring:
- Hardwood, Tile
- Heating Cooling Fuel:
- Water Heater:
- Basement Desc:
- Concrete Floor, Stairs - Interior, Unfinished, Interior Access, Stairs - Basement
Exterior Features
- Style of Residence:
- Colonial, Historic Vintage, Victorian
- House Color:
- White
- Time Share:
- No
- Resort:
- Exterior Desc:
- Exterior Details:
- Fence - Full, Garden Space
- Amenities/Services:
- Land Desc.:
- City Lot, Level, Sidewalks, In Town, Near Shopping, Neighborhood, Near Public Transportatn, Near Hospital, Near School(s)
- Suitable Land Usage:
- Roof Desc.:
- Shingle, Slate
- Driveway Desc.:
- Crushed Stone, Gravel
- Foundation Desc.:
- Brick, Stone
- Sewer Desc.:
- Public
- Garage/Parking:
- Yes
- Garage Spaces:
- 1
- Road Frontage:
- 50
Other Information
- List Date:
- 2025-04-17
- Last Updated:


