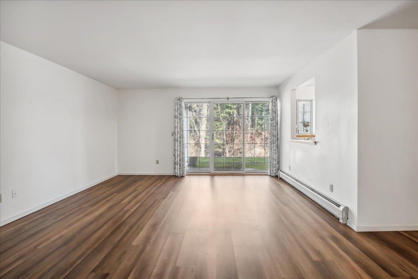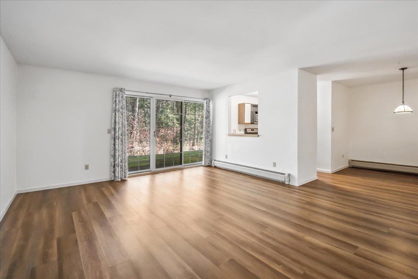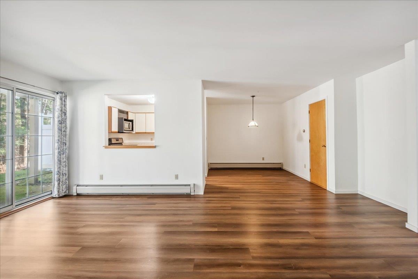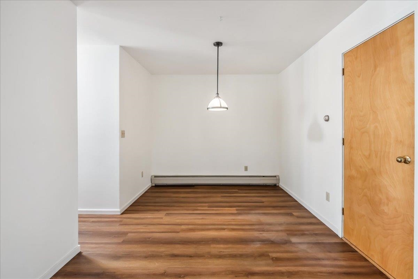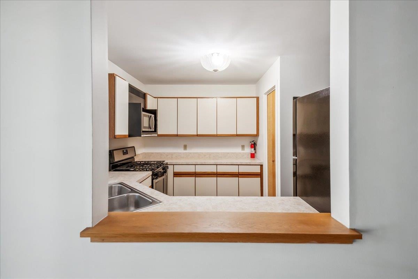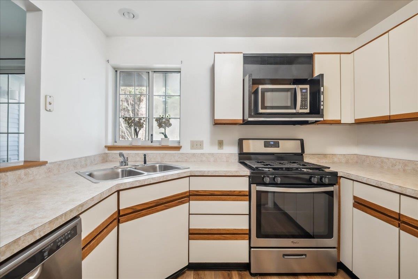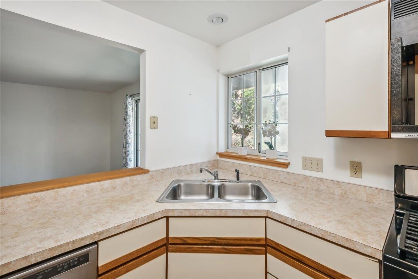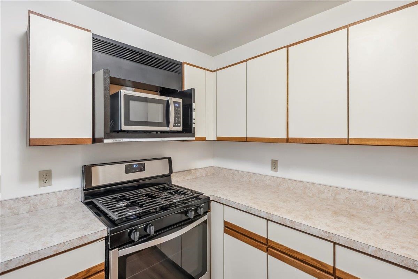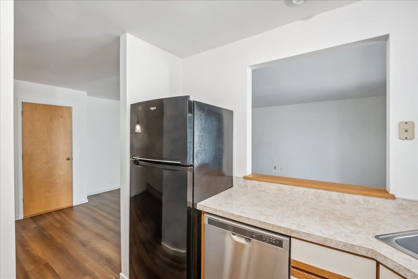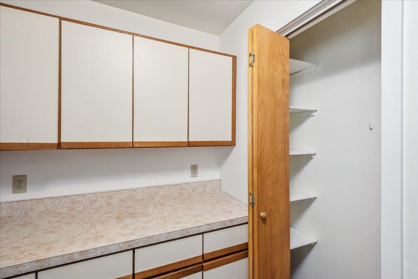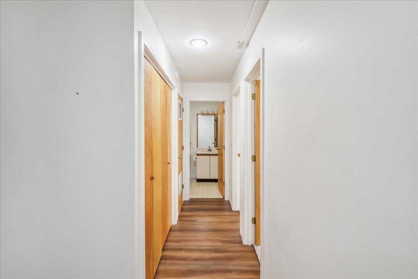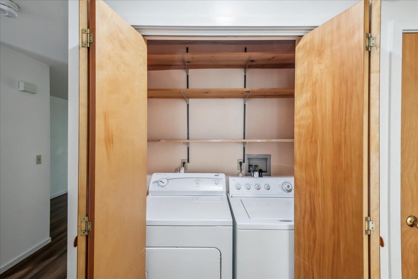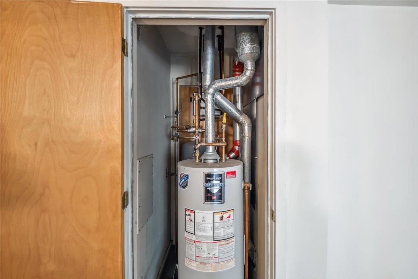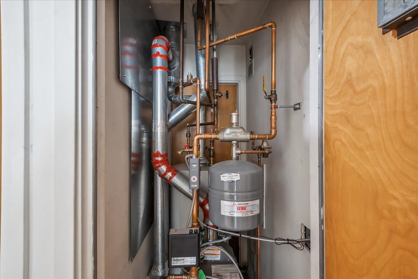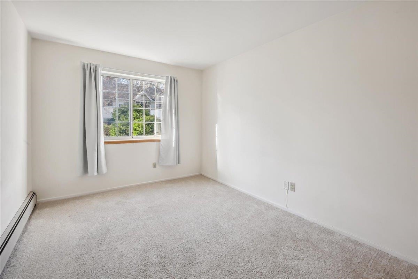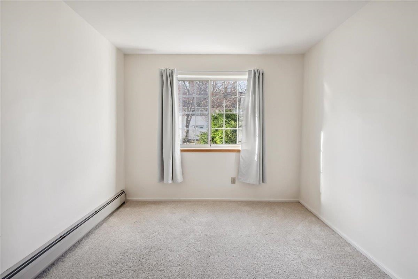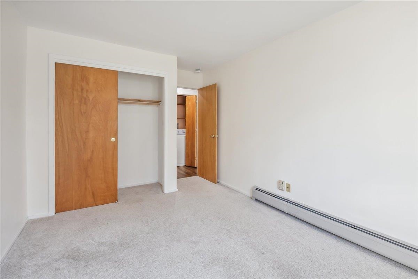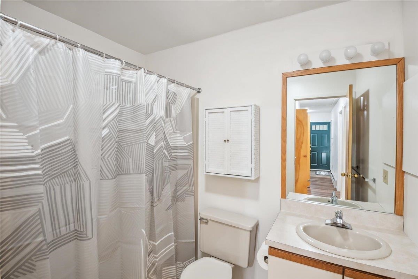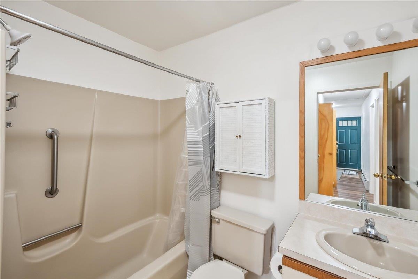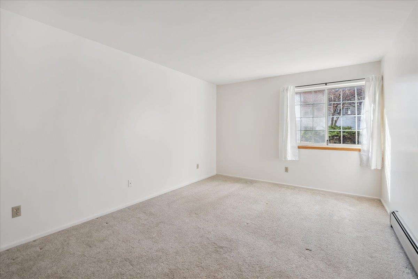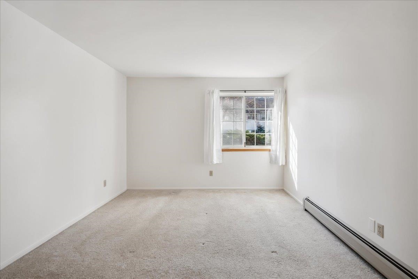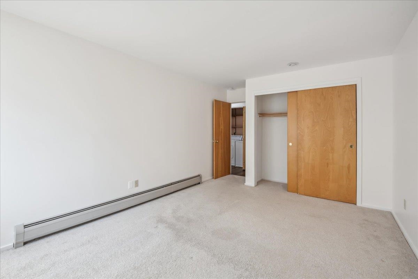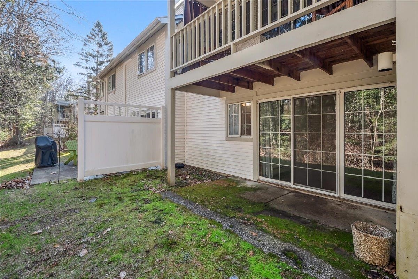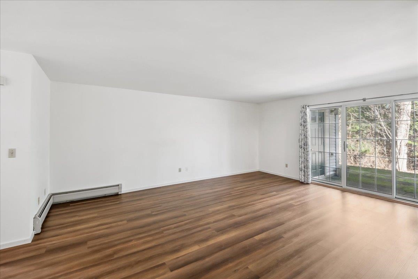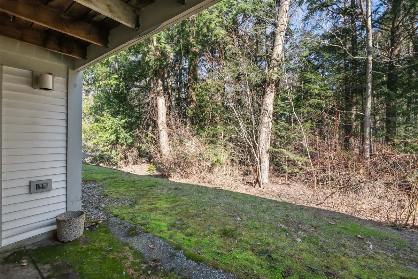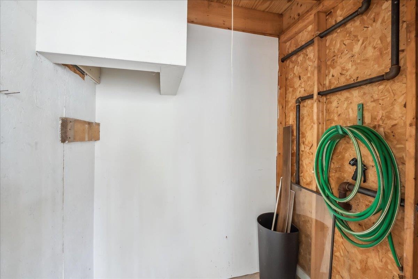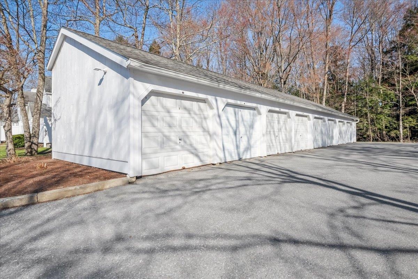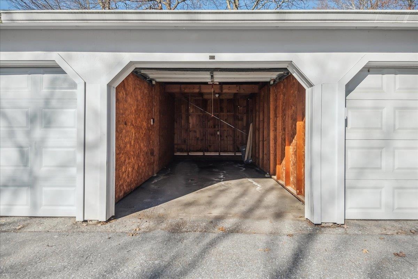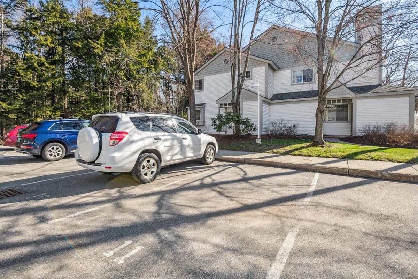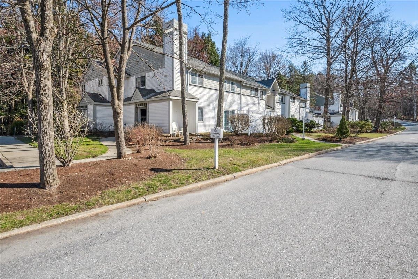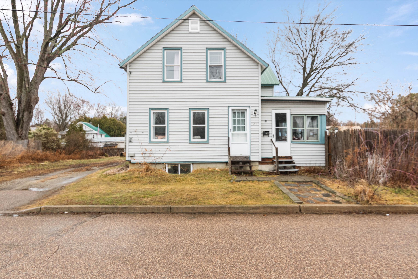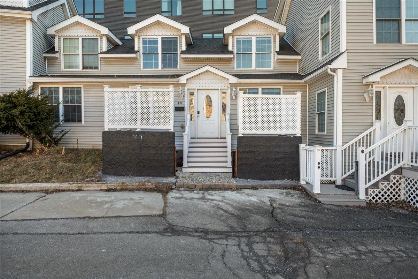1 of 36
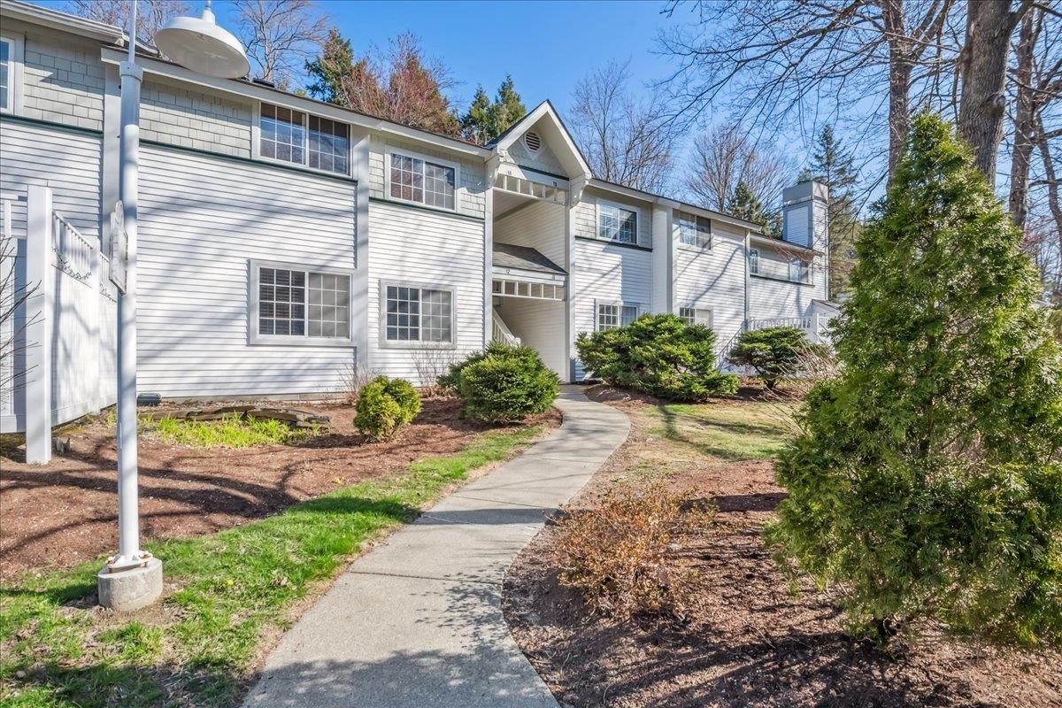
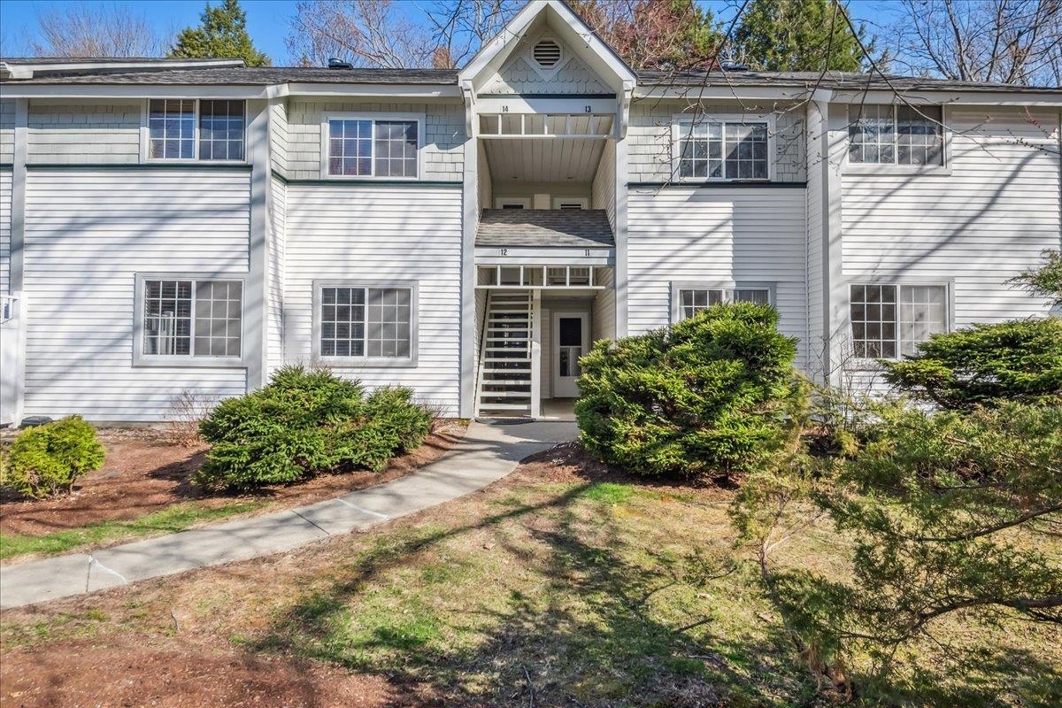
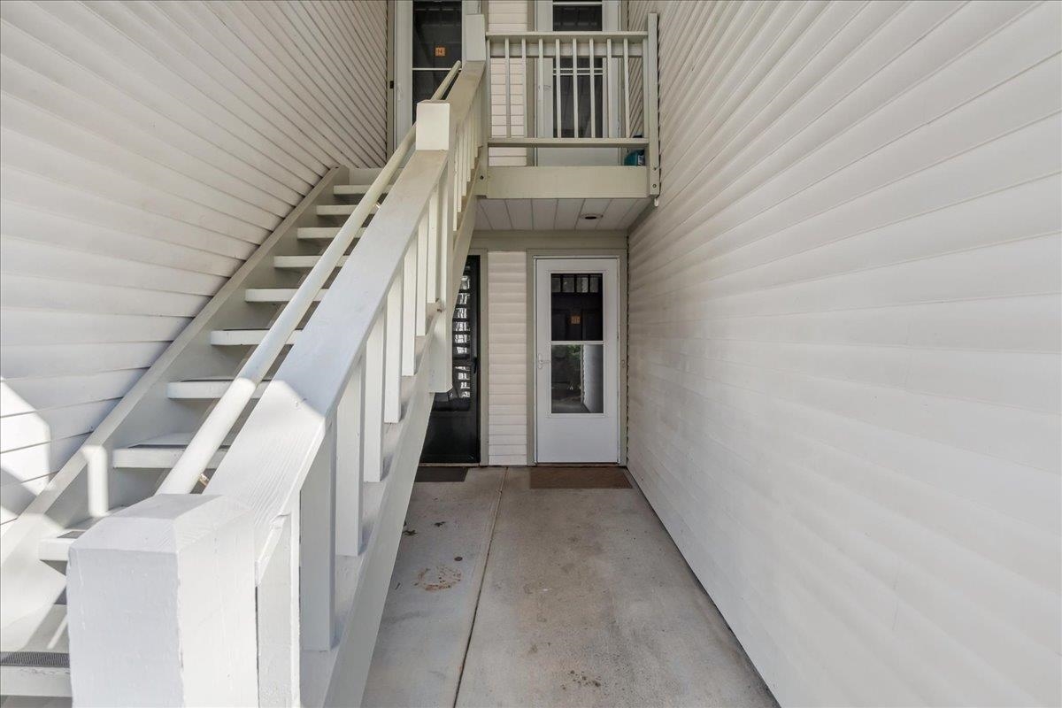
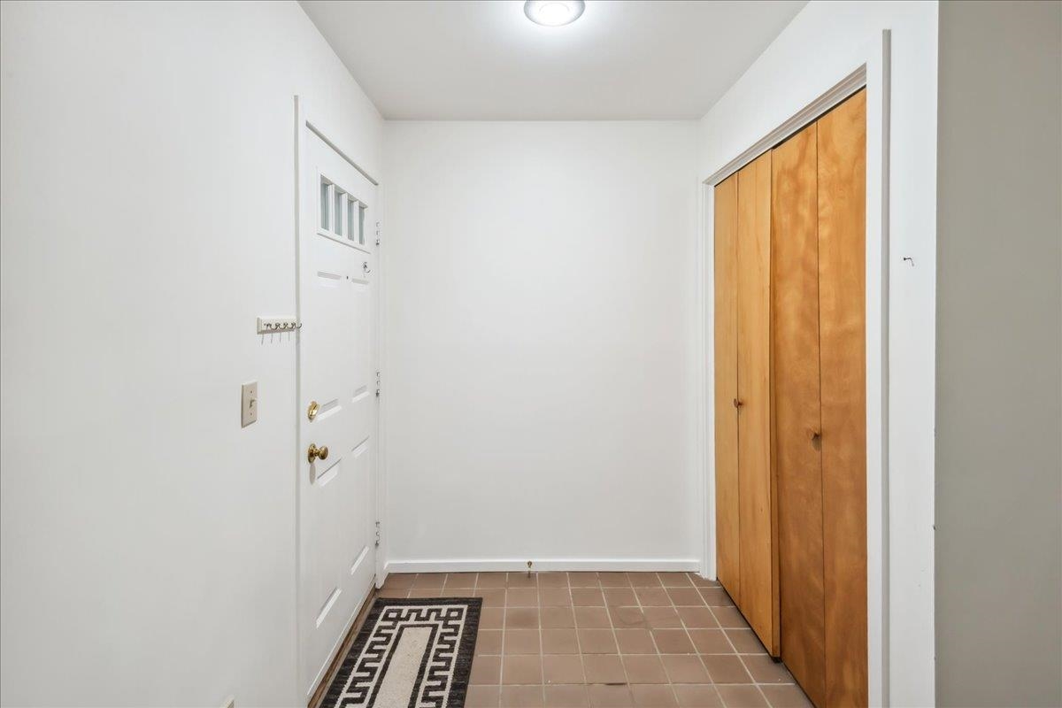
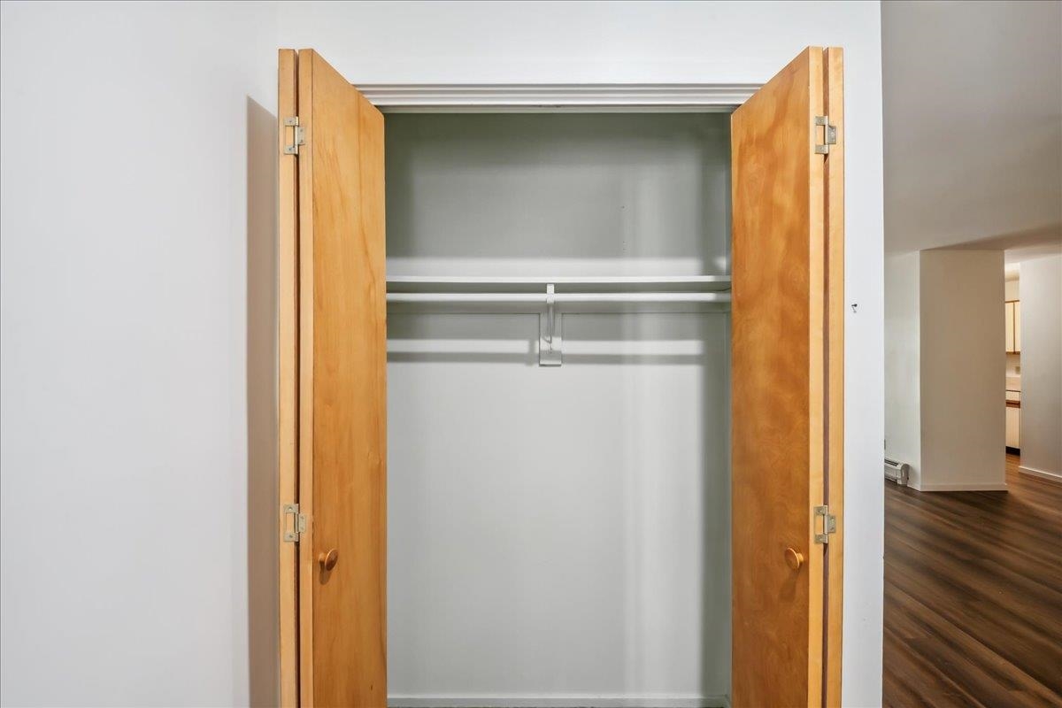

General Property Information
- Property Status:
- Active
- Price:
- $310, 000
- Assessed:
- $0
- Assessed Year:
- County:
- VT-Chittenden
- Acres:
- 0.00
- Property Type:
- Condo
- Year Built:
- 1984
- Agency/Brokerage:
- Katrina Roberts
Vermont Real Estate Company - Bedrooms:
- 2
- Total Baths:
- 1
- Sq. Ft. (Total):
- 1152
- Tax Year:
- 2025
- Taxes:
- $4, 360
- Association Fees:
New to Market and in Move-in Ready Condition! This South Burlington one level flat is a perfect starter home or investment property. Conveniently located just minutes from South Burlington's Market Street amenities, this first floor unit offers a private entry, two bedrooms, a full bathroom, an open spacious living room and a dining room nook. Through the sliding glass doors of the living room you'll see the privacy of woods from your patio - a relaxing place to unwind! The kitchen features a refrigerator, gas stove, microwave, dishwasher, ample counter space and a pantry closet! With efficient natural gas for heat and hot water, and Xfinity for high speed internet, utilities are both efficient and affordable. Adjacent to the condo building is the paved parking lot with private auto open garages. Winding Brook is nicely landscaped association with mature trees and offers sidewalks and the ability to have two pets. Come see your new home, or your new investment opportunity, TODAY!
Interior Features
- # Of Stories:
- 1
- Sq. Ft. (Total):
- 1152
- Sq. Ft. (Above Ground):
- 1152
- Sq. Ft. (Below Ground):
- 0
- Sq. Ft. Unfinished:
- 0
- Rooms:
- 5
- Bedrooms:
- 2
- Baths:
- 1
- Interior Desc:
- Dining Area
- Appliances Included:
- Dishwasher, Dryer, Microwave, Refrigerator, Washer, Stove - Gas, Water Heater - Tank
- Flooring:
- Carpet, Tile, Vinyl Plank
- Heating Cooling Fuel:
- Water Heater:
- Basement Desc:
Exterior Features
- Style of Residence:
- Flat, Ground Floor
- House Color:
- white
- Time Share:
- No
- Resort:
- Exterior Desc:
- Exterior Details:
- Natural Shade, Patio, Storage
- Amenities/Services:
- Land Desc.:
- Condo Development, Sidewalks
- Suitable Land Usage:
- Roof Desc.:
- Shingle - Asphalt
- Driveway Desc.:
- Common/Shared, Paved
- Foundation Desc.:
- Slab - Concrete
- Sewer Desc.:
- Public
- Garage/Parking:
- Yes
- Garage Spaces:
- 1
- Road Frontage:
- 0
Other Information
- List Date:
- 2025-04-17
- Last Updated:


