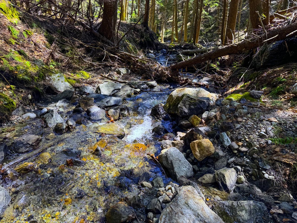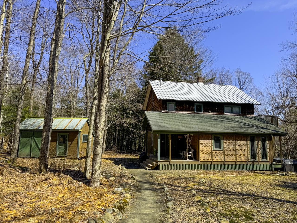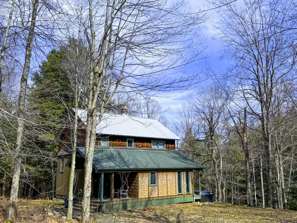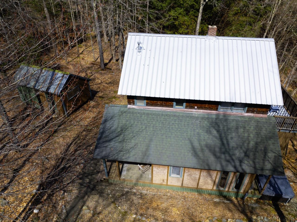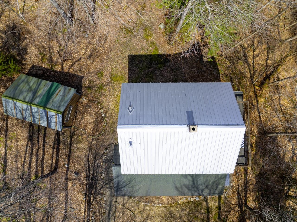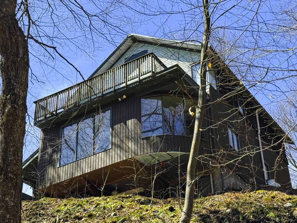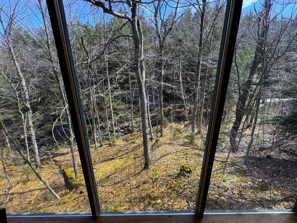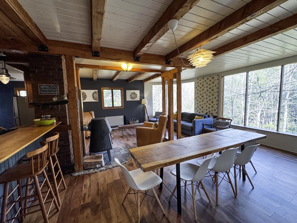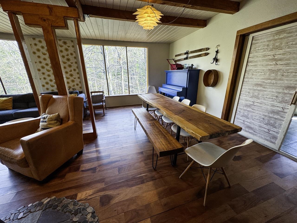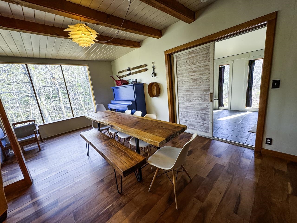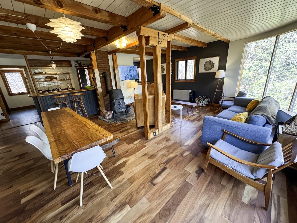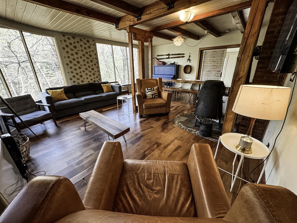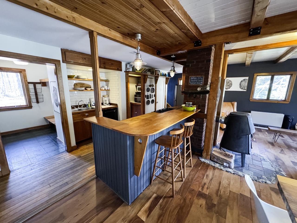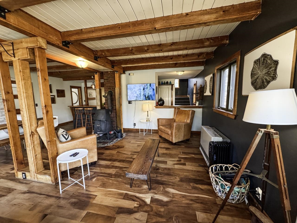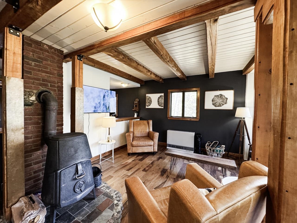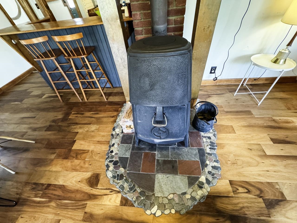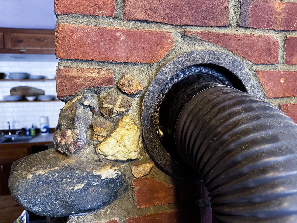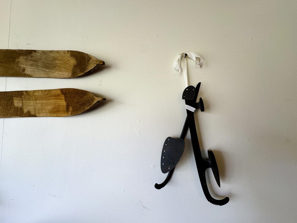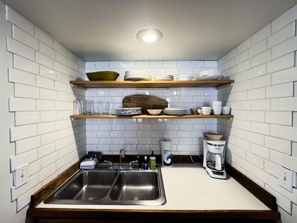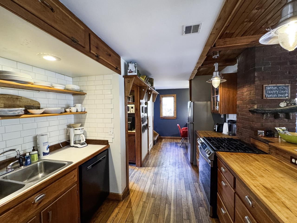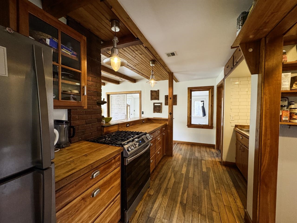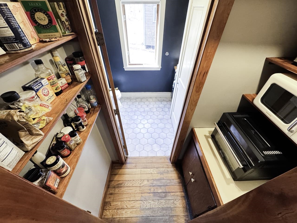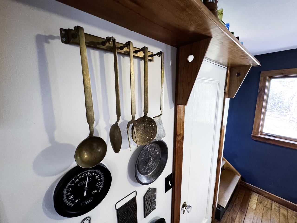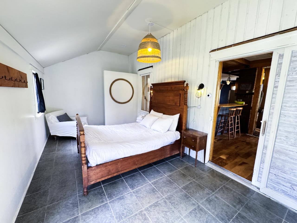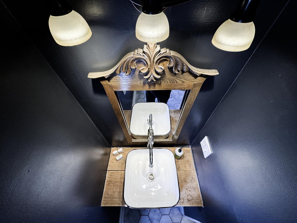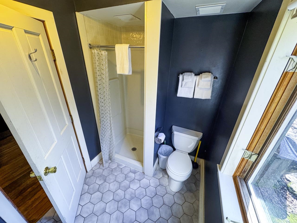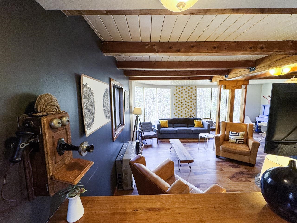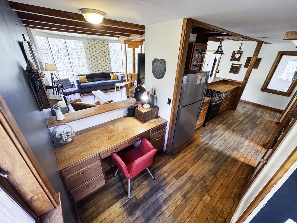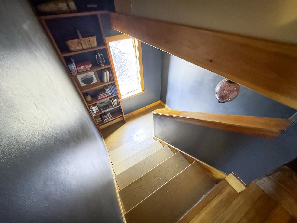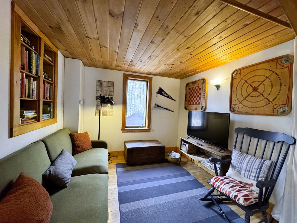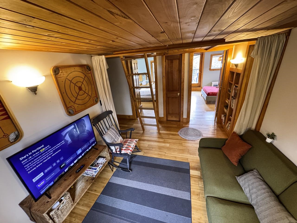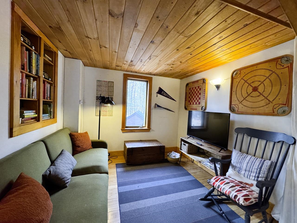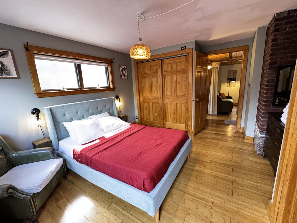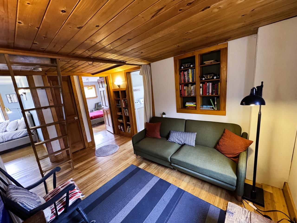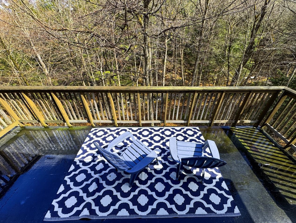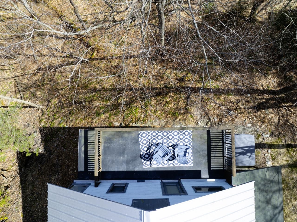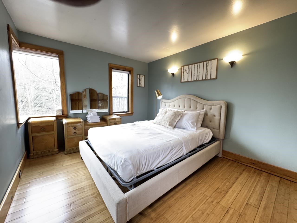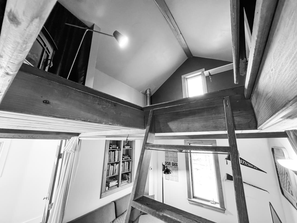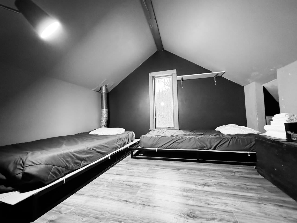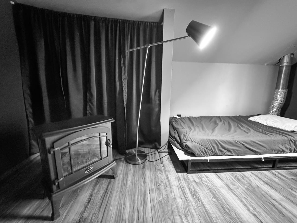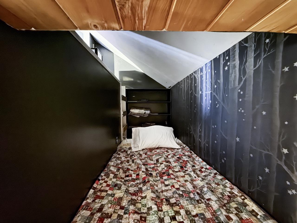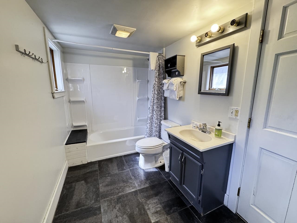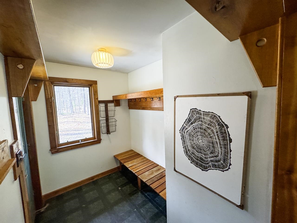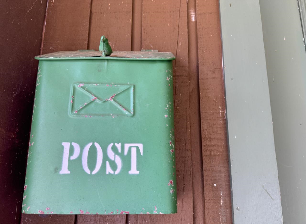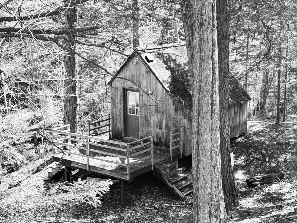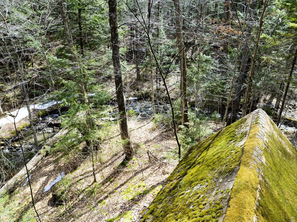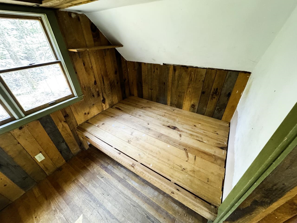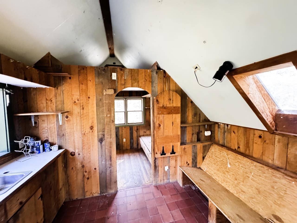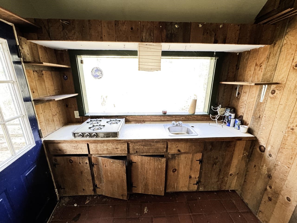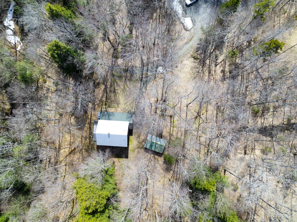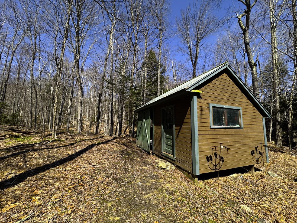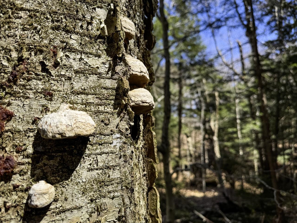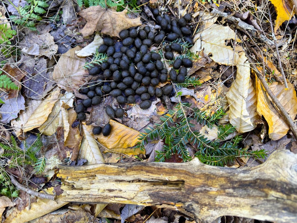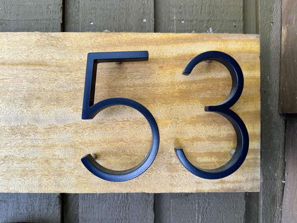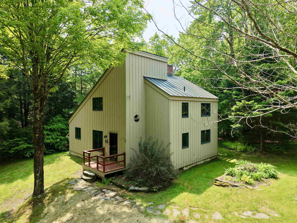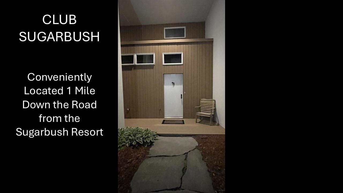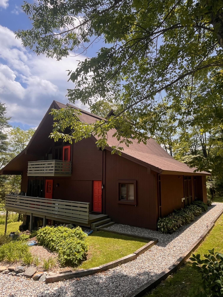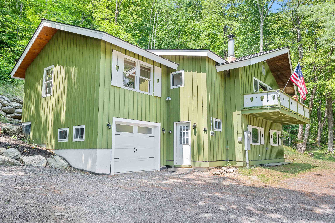1 of 60
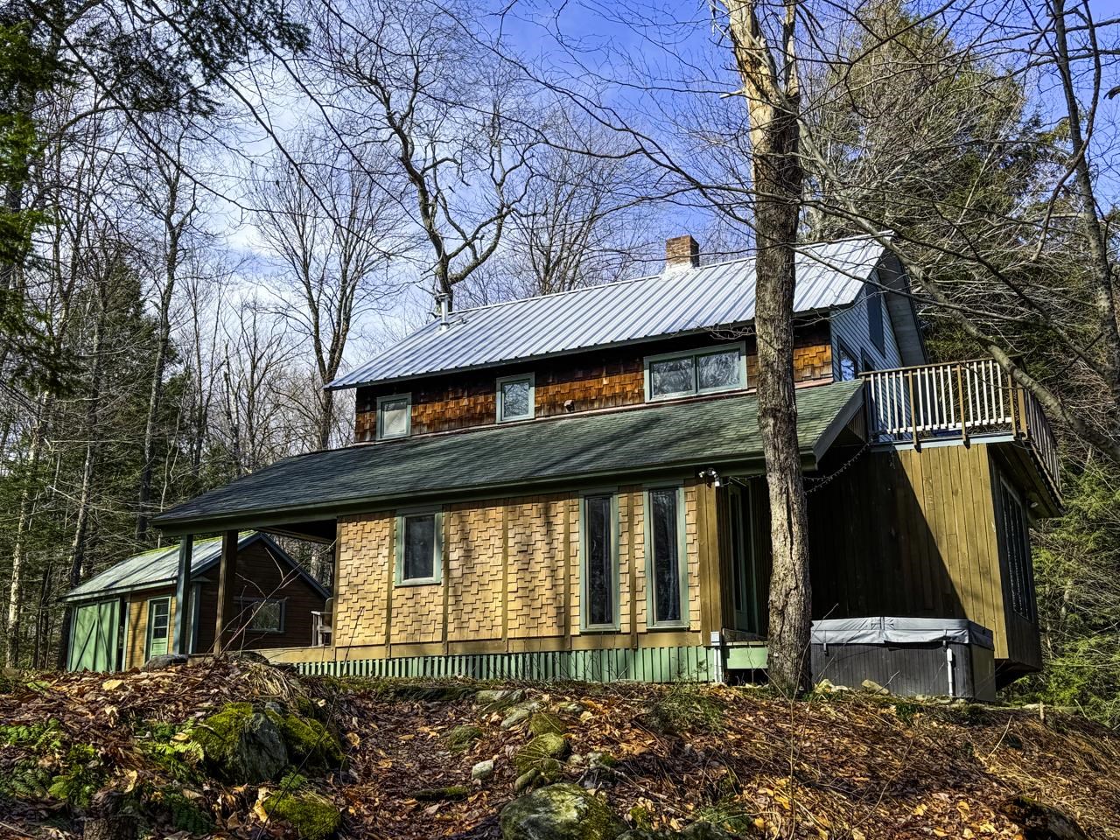
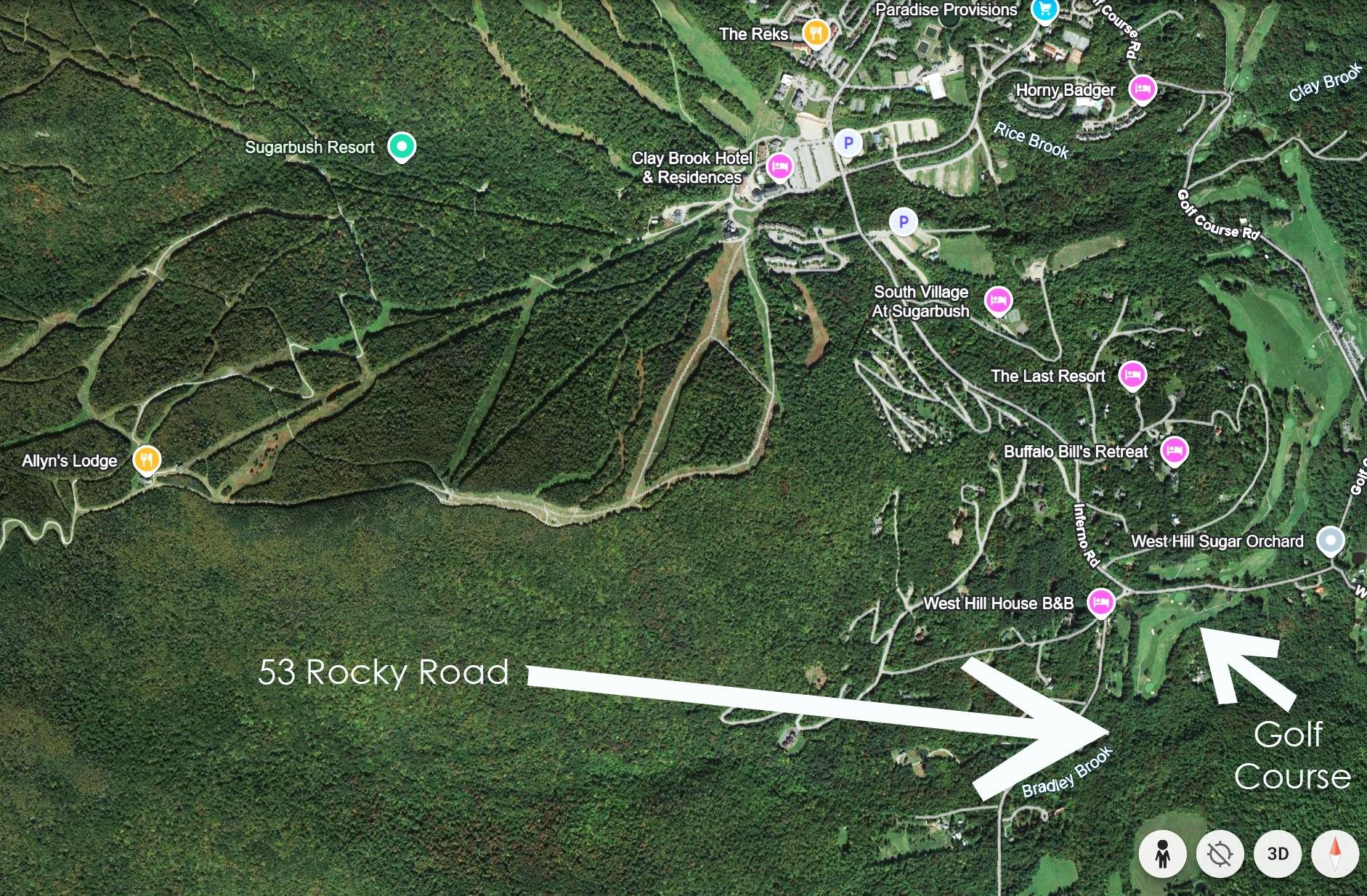
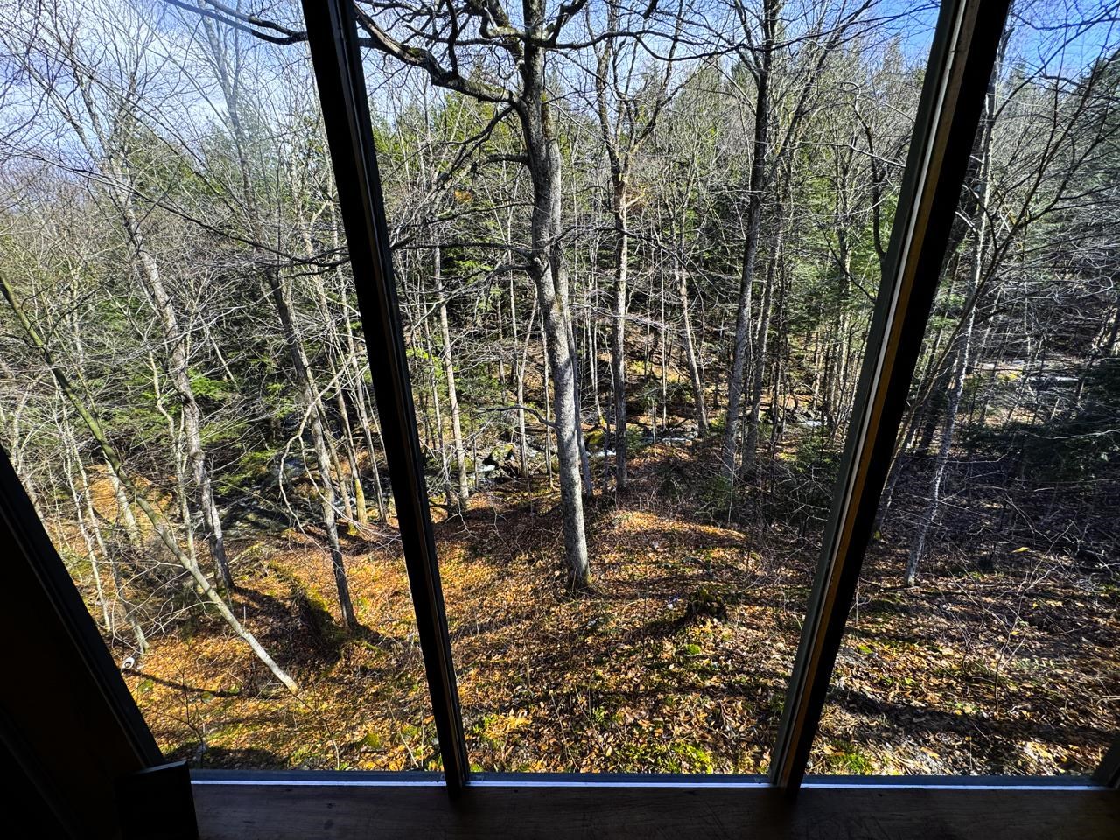
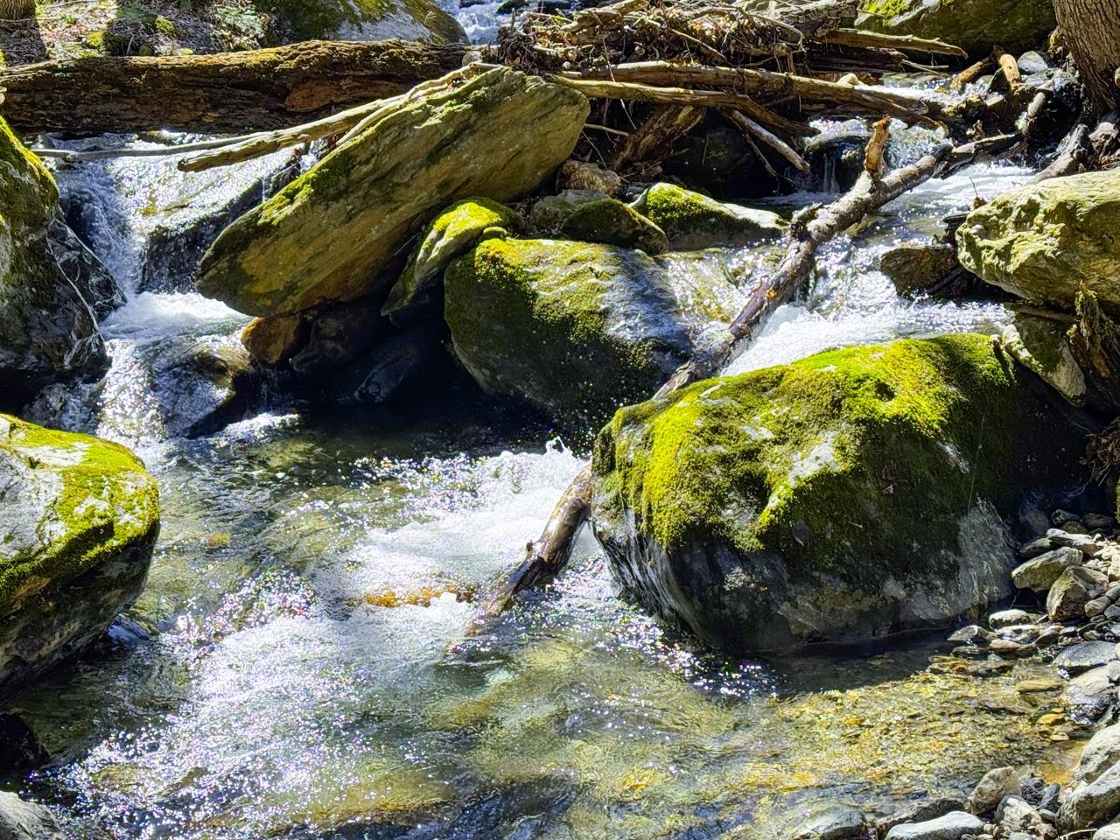

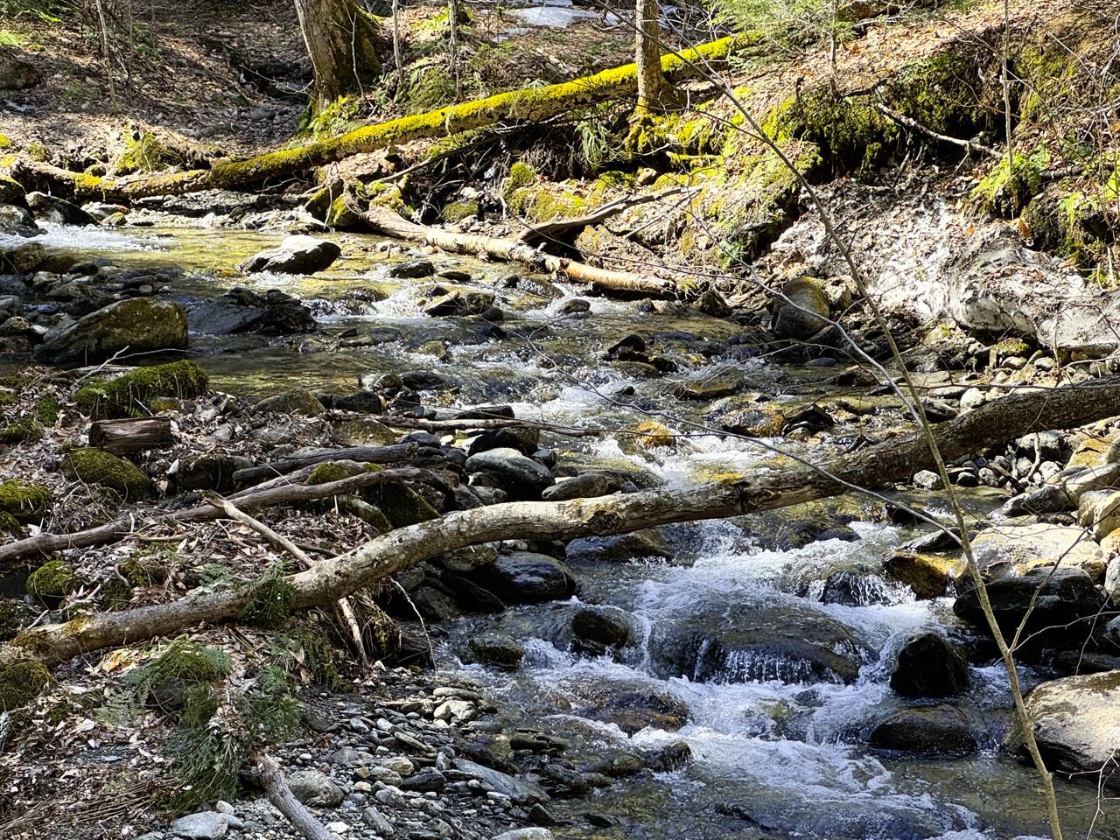
General Property Information
- Property Status:
- Active Under Contract
- Price:
- $648, 800
- Assessed:
- $261, 200
- Assessed Year:
- 2012
- County:
- VT-Washington
- Acres:
- 1.70
- Property Type:
- Single Family
- Year Built:
- 1992
- Agency/Brokerage:
- Clayton-Paul Cormier
Maple Sweet Real Estate - Bedrooms:
- 3
- Total Baths:
- 2
- Sq. Ft. (Total):
- 1680
- Tax Year:
- 2024
- Taxes:
- $7, 115
- Association Fees:
Imagine end of the road privacy under five minutes from Sugarbush chairlifts. Imagine gorgeous cascading streams just off your property on three sides for the year-round sound of falling water. Imagine a tiny primitive cabin by the year-round stream to renovate and rent, or rent the house and cabin to potentially completely cover your taxes and carrying costs. Absolute cream. All this and more: 4 bedroom septic permit, boo-ya! Stylishly renovated interior, a fabulous head start to take to the next level. Massive nearly floor to ceiling LR windows to marvel at the amazing Bradley Brook below. Cul de sac divine. So close to the moguls and golf course, yet so sequestered. Lost in time privacy, exposed beams, an especially handsome Jutul wood stove from Norway. A trophy to show off while leaving your tiara and gaudy behind. Large 2nd floor primary bedroom deck for your macchiato or wine decanter as you breathe in the stream views sans pareil. Hot tub off bedroom on main, as if you'll need any more unwinding. Storage shed with small workshop space, covered porch entry rockers. Too busy to buy a ton of furniture? This one comes substantially furnished. Can it get any better? Rocky Road, an heirloom fantasy for generations to come. Fiber optic lightning fast internet in case you need the outside world.
Interior Features
- # Of Stories:
- 2
- Sq. Ft. (Total):
- 1680
- Sq. Ft. (Above Ground):
- 1680
- Sq. Ft. (Below Ground):
- 0
- Sq. Ft. Unfinished:
- 644
- Rooms:
- 6
- Bedrooms:
- 3
- Baths:
- 2
- Interior Desc:
- Blinds, Dining Area, Furnished, Hot Tub, Kitchen/Dining, Natural Light, Natural Woodwork, Indoor Storage, 2nd Floor Laundry
- Appliances Included:
- Dishwasher, Dryer, Refrigerator, Washer, Gas Stove
- Flooring:
- Bamboo, Hardwood, Vinyl, Wood
- Heating Cooling Fuel:
- Water Heater:
- Basement Desc:
- Concrete, Daylight, Interior Stairs, Unfinished, Interior Access, Exterior Access, Basement Stairs
Exterior Features
- Style of Residence:
- Cabin
- House Color:
- Brown
- Time Share:
- No
- Resort:
- Yes
- Exterior Desc:
- Exterior Details:
- Balcony, Building, Outbuilding, Covered Porch, Shed, Storage, Window Screens, Double Pane Window(s)
- Amenities/Services:
- Land Desc.:
- Country Setting, Hilly, Level, Secluded, Stream, Trail/Near Trail, Water View, Wooded, Near Golf Course, Near Skiing, Rural
- Suitable Land Usage:
- Roof Desc.:
- Corrugated, Metal, Asphalt Shingle
- Driveway Desc.:
- Dirt, Gravel
- Foundation Desc.:
- Concrete
- Sewer Desc.:
- 1000 Gallon, Private, Septic Design Available, Septic
- Garage/Parking:
- No
- Garage Spaces:
- 0
- Road Frontage:
- 85
Other Information
- List Date:
- 2025-04-17
- Last Updated:


