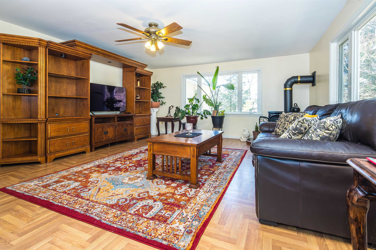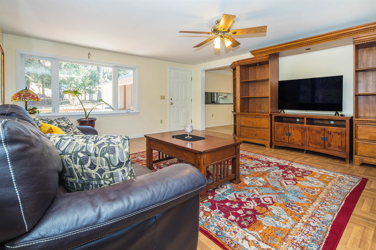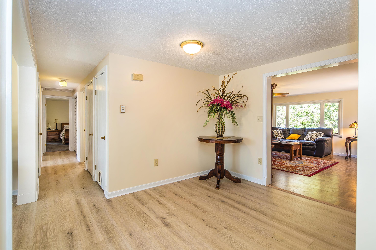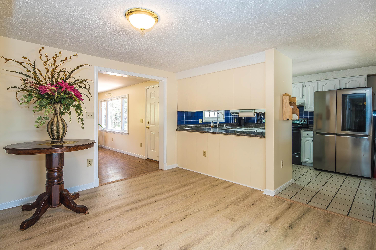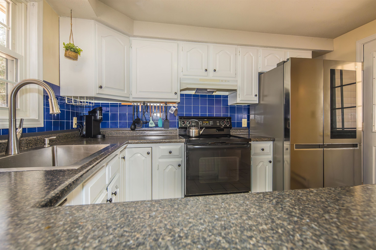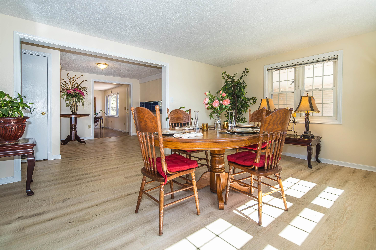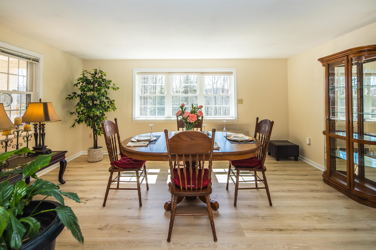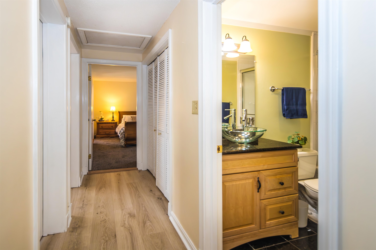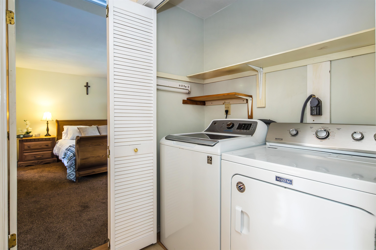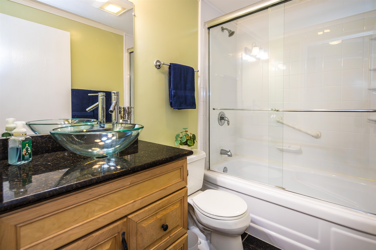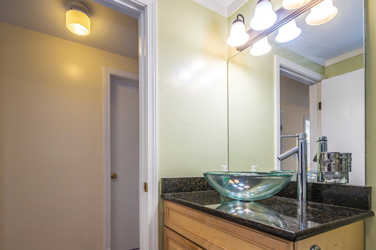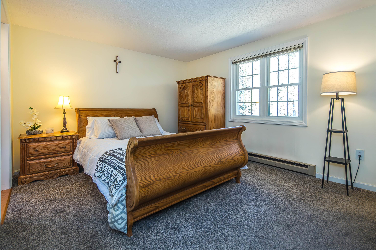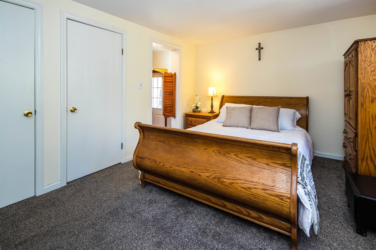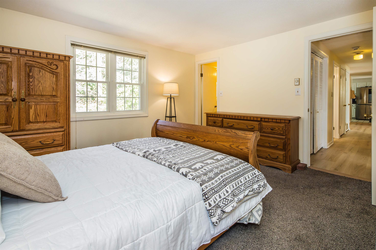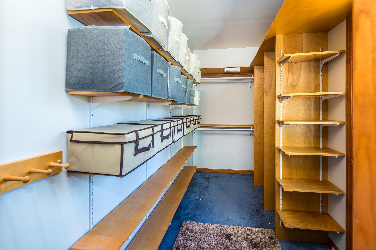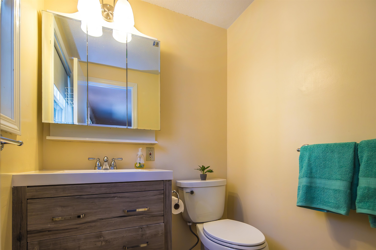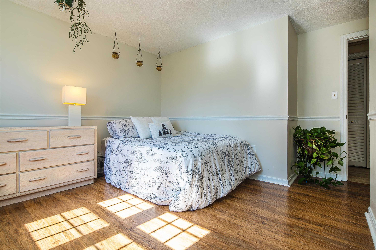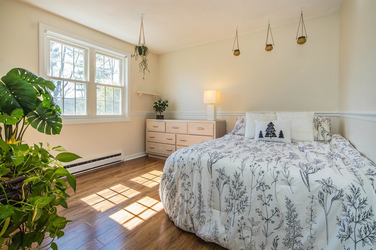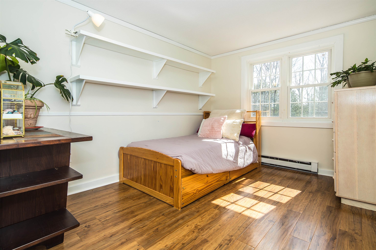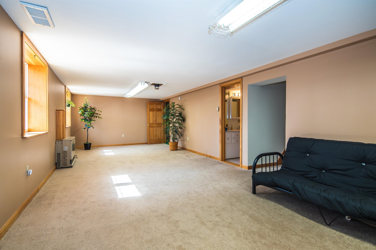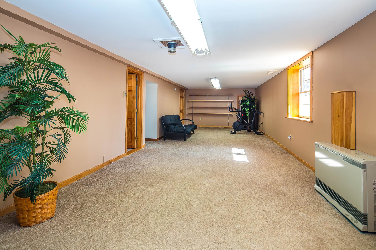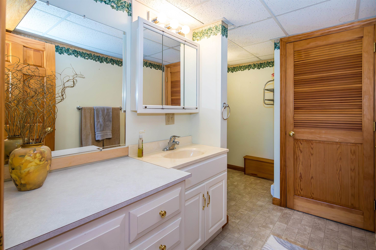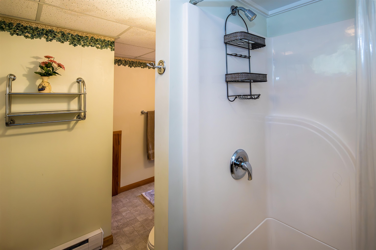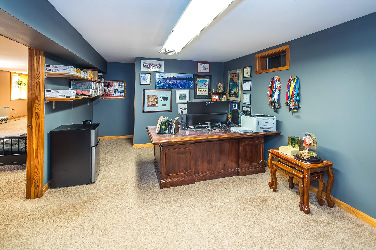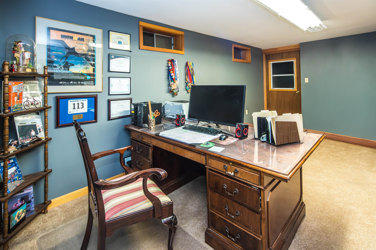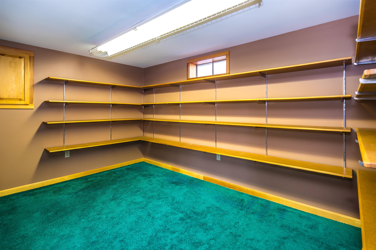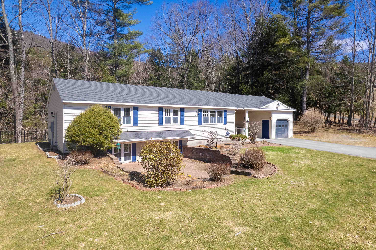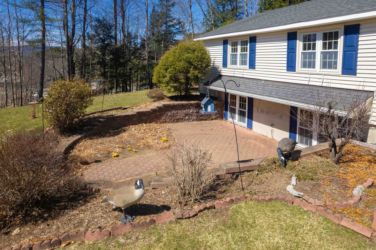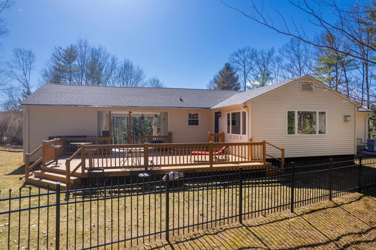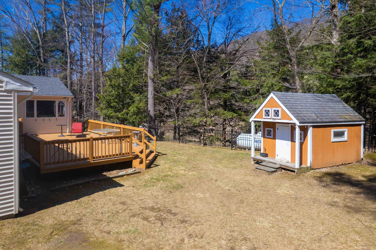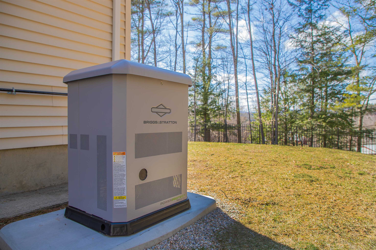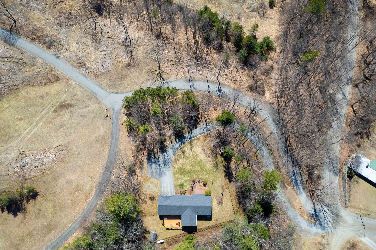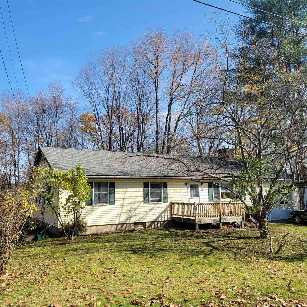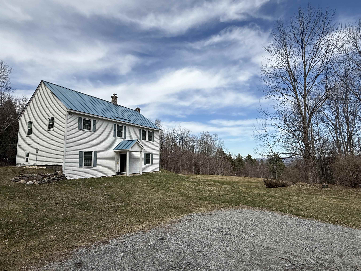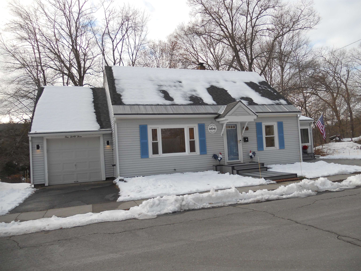1 of 38
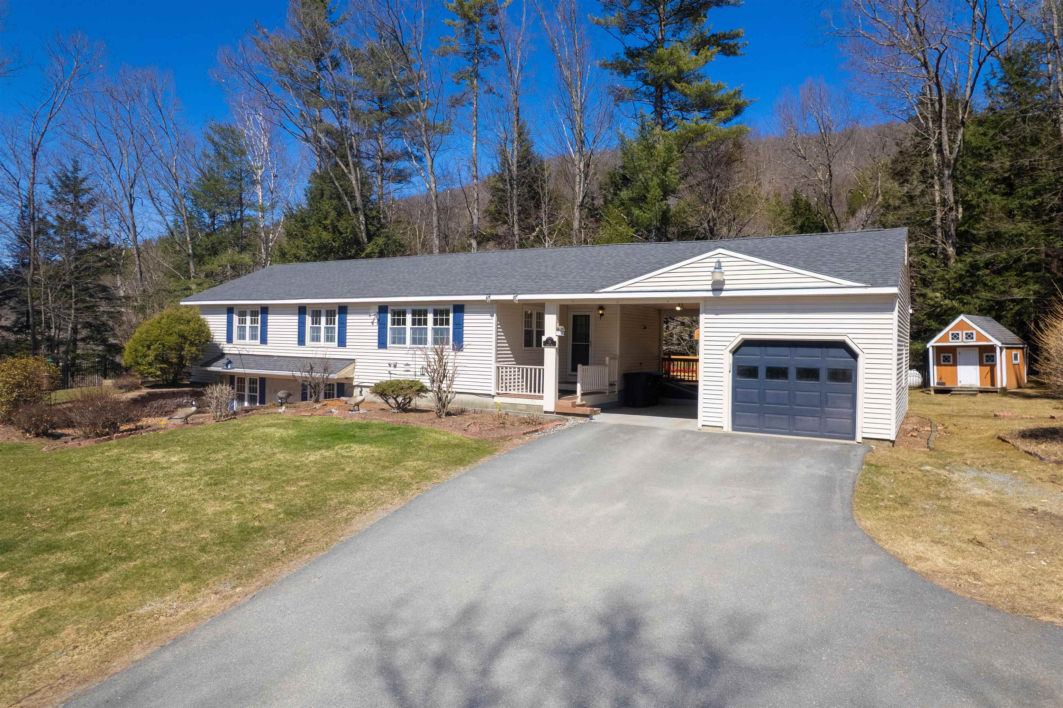
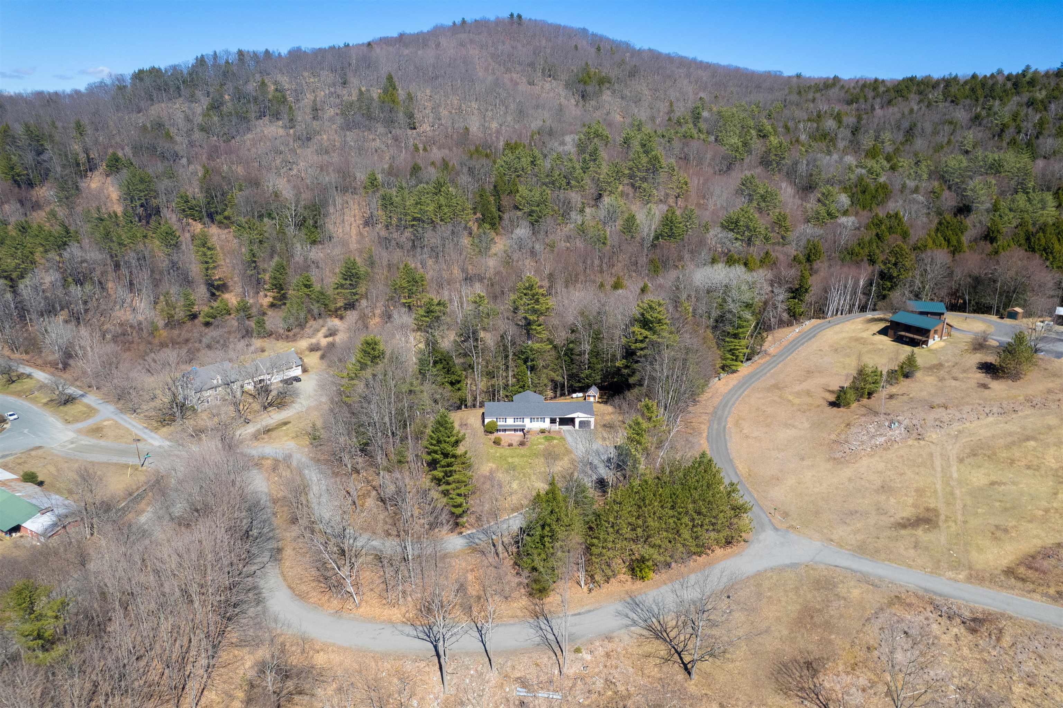
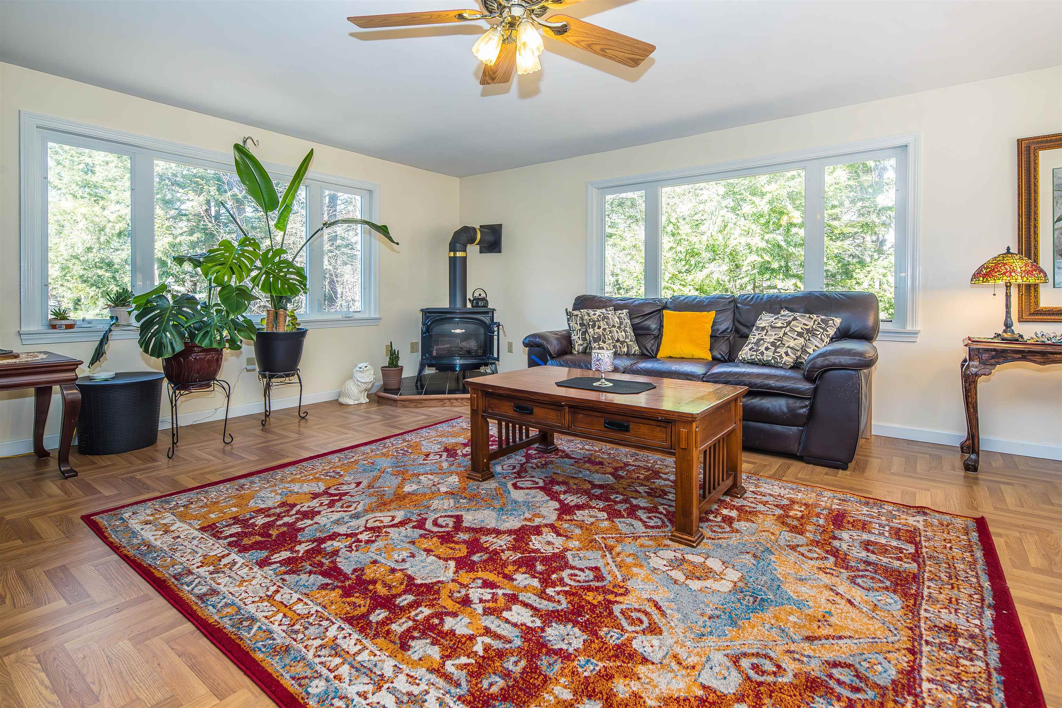

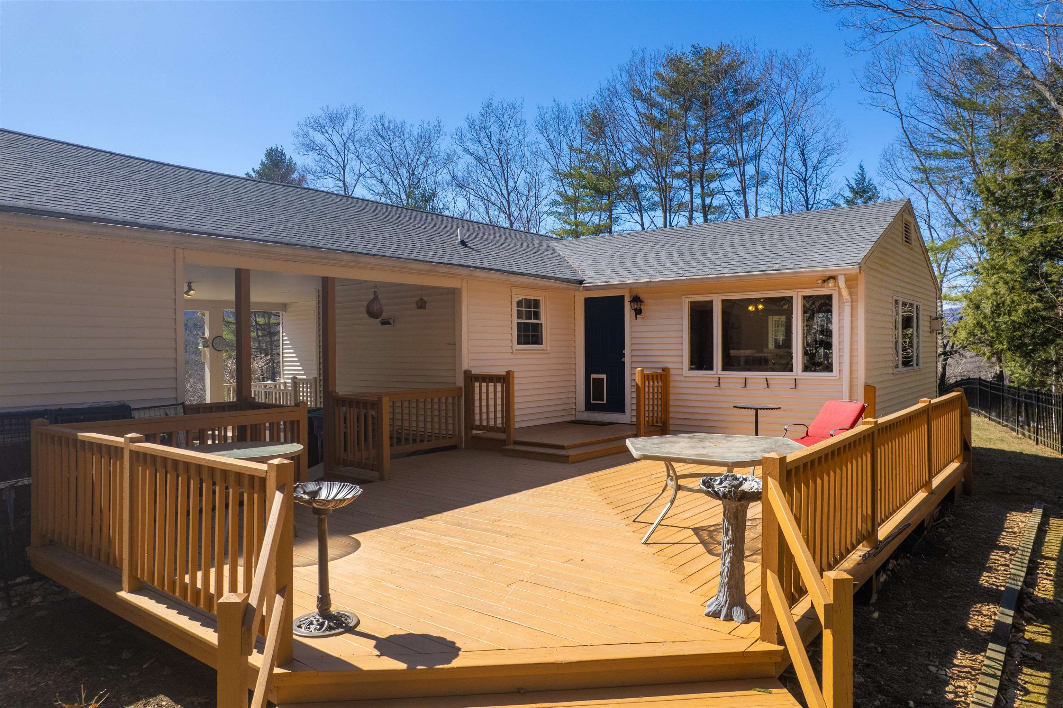
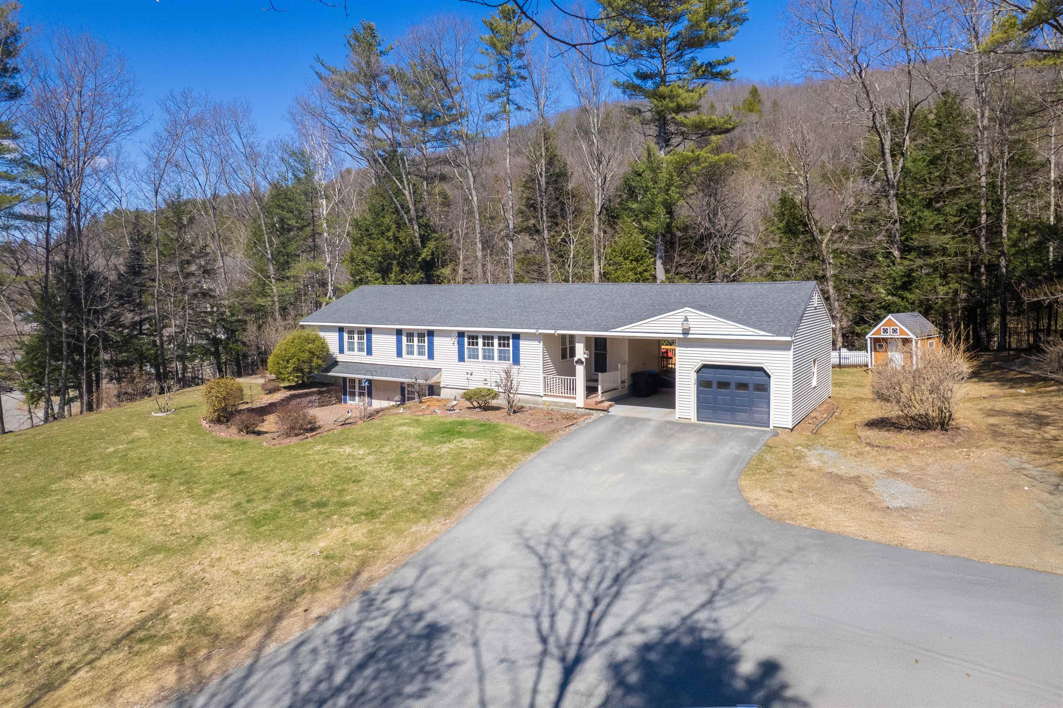
General Property Information
- Property Status:
- Active
- Price:
- $399, 000
- Assessed:
- $0
- Assessed Year:
- County:
- VT-Windsor
- Acres:
- 1.20
- Property Type:
- Single Family
- Year Built:
- 1982
- Agency/Brokerage:
- Jill Lawrence
The Real Estate Collaborative - Bedrooms:
- 3
- Total Baths:
- 3
- Sq. Ft. (Total):
- 2856
- Tax Year:
- 2025
- Taxes:
- $7, 726
- Association Fees:
Ready for you to simply unpack and enjoy, this meticulously maintained, single-owner home offers a lifestyle of comfort, convenience, and privacy. Designed for ease and practicality, the single-floor living layout provides seamless flow and accessibility. Whether you enjoy privacy or entertaining friends, the versatile space adapts effortlessly to your needs. On cooler evenings, cozy up to the beautiful and efficient VT Castings propane stove in the living room, adding warmth and ambiance to the space. The spacious, primary bedroom includes an en-suite half bathroom for added convenience. The basement family room, offers endless possibilities for a home theater, game room, gym, or whatever suits your lifestyle. Equipped with high speed fiber optic internet, this is the perfect place to work from home or for your at home business to thrive. Practicality extends throughout the home with plenty of storage solutions to stay organized and clutter-free. The expansive private deck offers an ideal space for outdoor relaxation and entertaining. Enjoy peace of mind with the stand-by propane generator, ensuring uninterrupted power. Beyond the walls, the convenient location is key. The proximity to the grocery store and restaurants means errands and evenings out are just minutes away. This isn't just a house; it's a haven where thoughtful design meets a desirable location, offering a truly exceptional lifestyle. Don't miss the opportunity to make this cherished home your own!
Interior Features
- # Of Stories:
- 1
- Sq. Ft. (Total):
- 2856
- Sq. Ft. (Above Ground):
- 1588
- Sq. Ft. (Below Ground):
- 1268
- Sq. Ft. Unfinished:
- 0
- Rooms:
- 9
- Bedrooms:
- 3
- Baths:
- 3
- Interior Desc:
- Ceiling Fan, Laundry - 1st Floor
- Appliances Included:
- Dishwasher, Dryer, Range Hood, Range - Electric, Refrigerator, Washer
- Flooring:
- Carpet, Tile, Vinyl Plank
- Heating Cooling Fuel:
- Water Heater:
- Basement Desc:
- Finished
Exterior Features
- Style of Residence:
- Ranch
- House Color:
- White
- Time Share:
- No
- Resort:
- Exterior Desc:
- Exterior Details:
- Deck, Shed
- Amenities/Services:
- Land Desc.:
- Neighborhood, Rural
- Suitable Land Usage:
- Roof Desc.:
- Shingle
- Driveway Desc.:
- Paved
- Foundation Desc.:
- Concrete
- Sewer Desc.:
- 1000 Gallon, Leach Field - Conventionl
- Garage/Parking:
- Yes
- Garage Spaces:
- 1
- Road Frontage:
- 45
Other Information
- List Date:
- 2025-04-16
- Last Updated:


