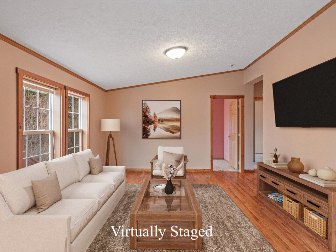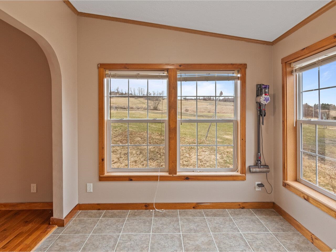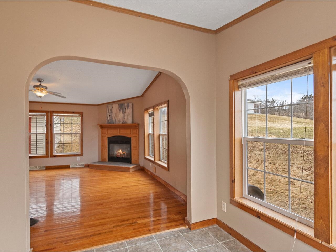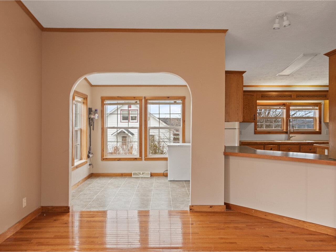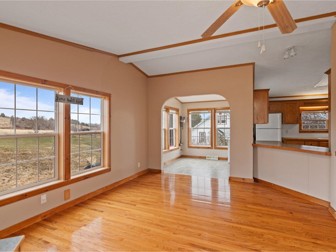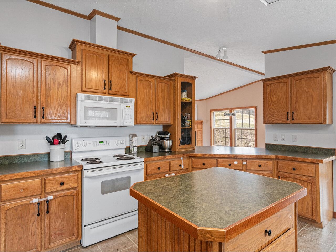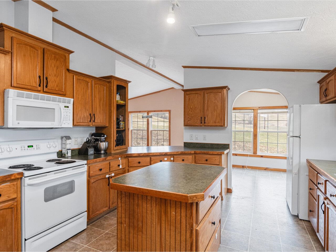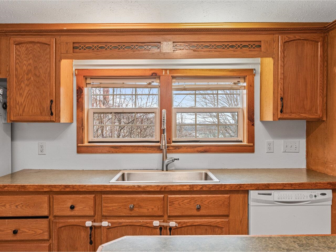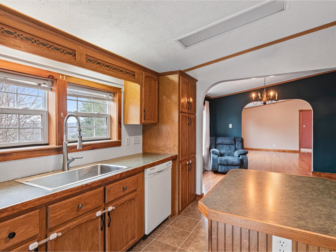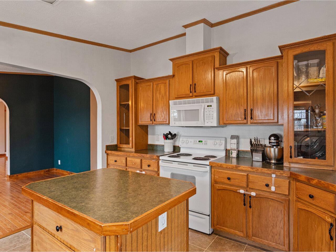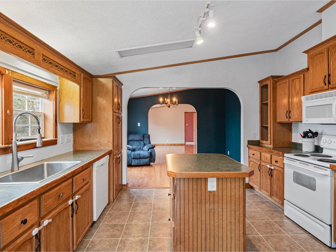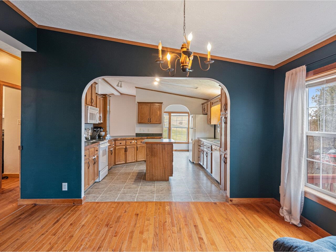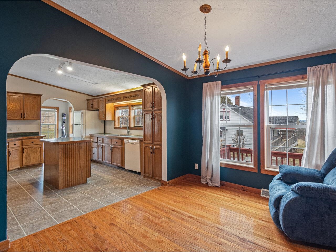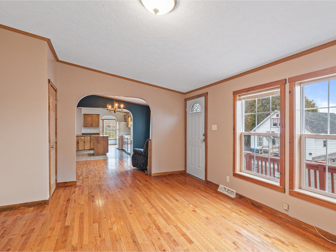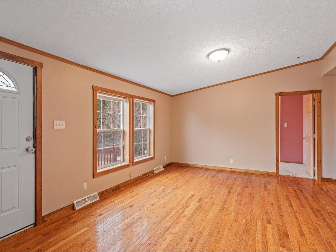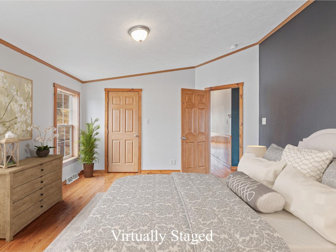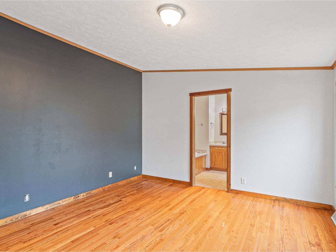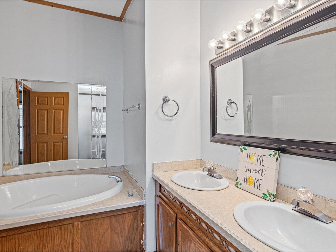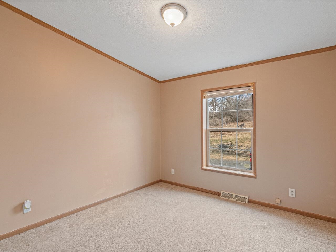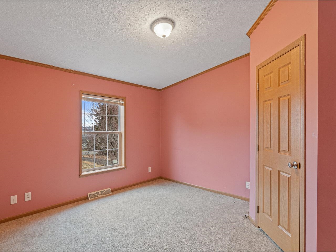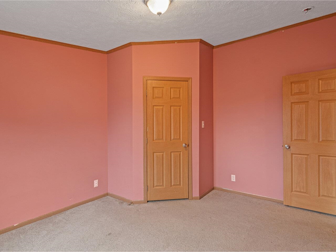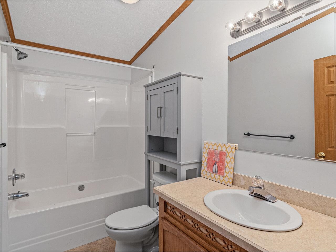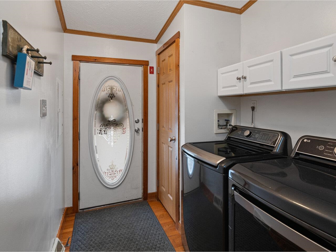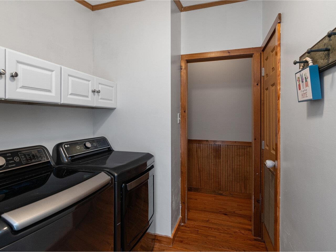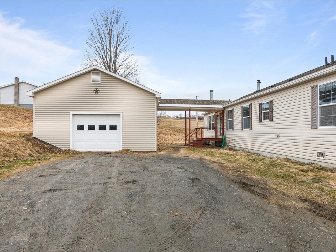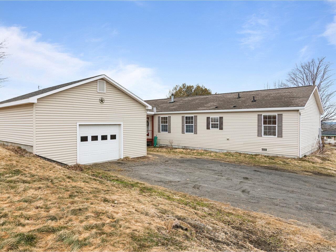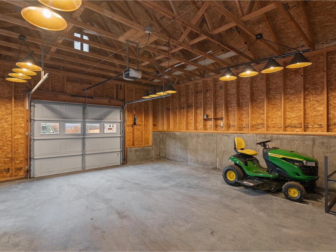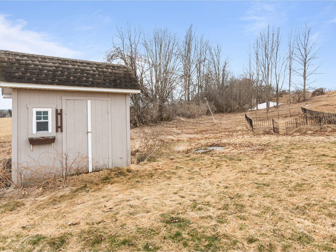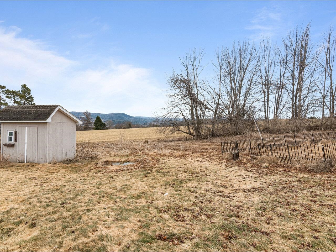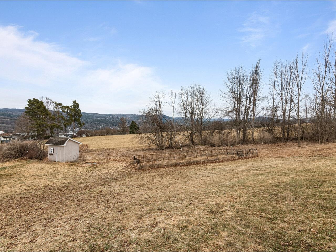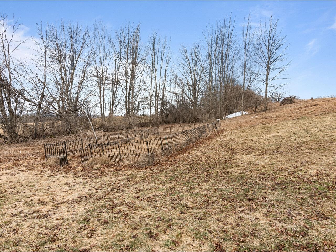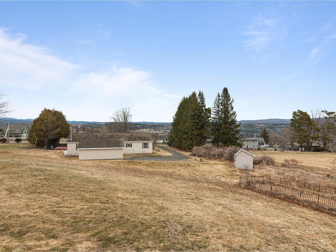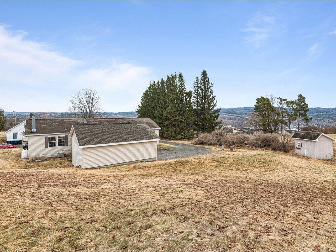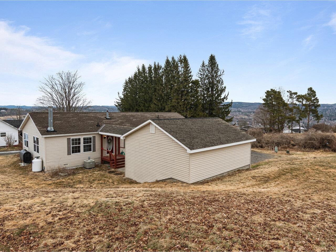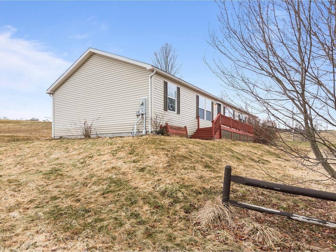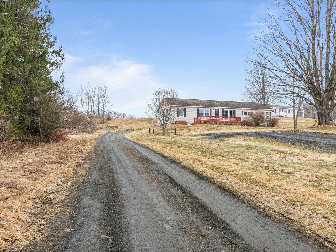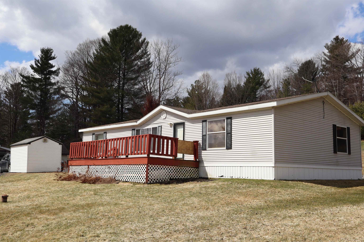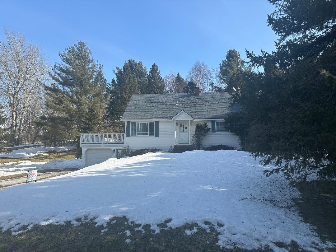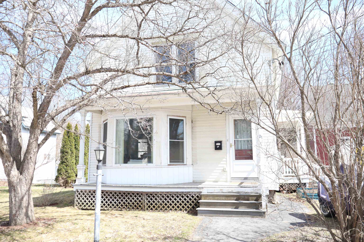1 of 42

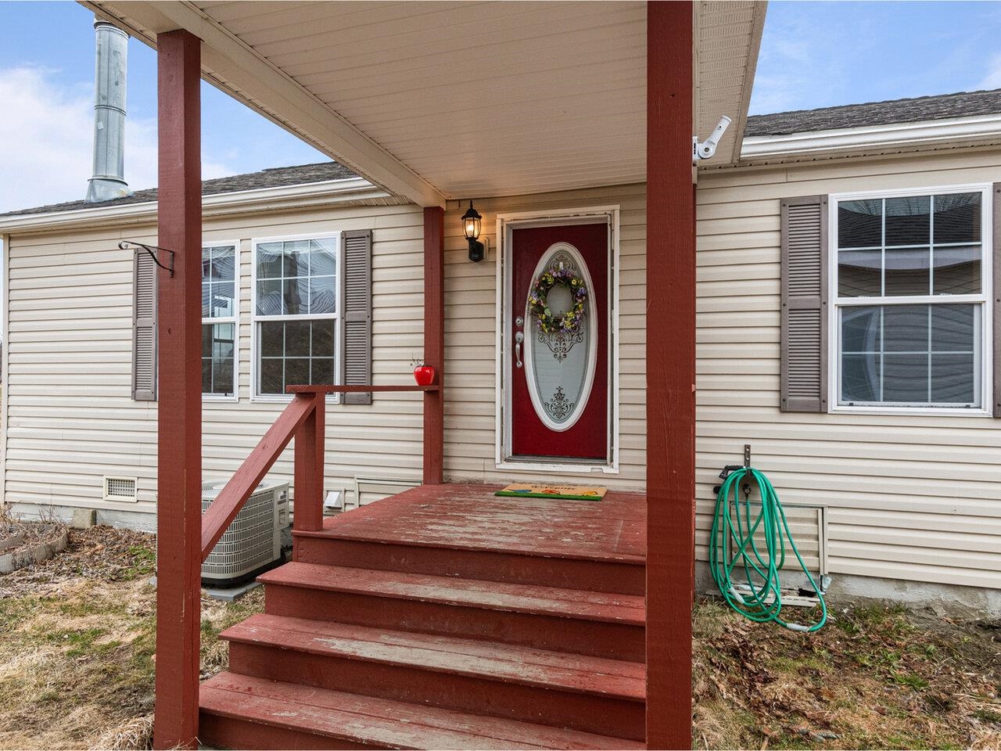
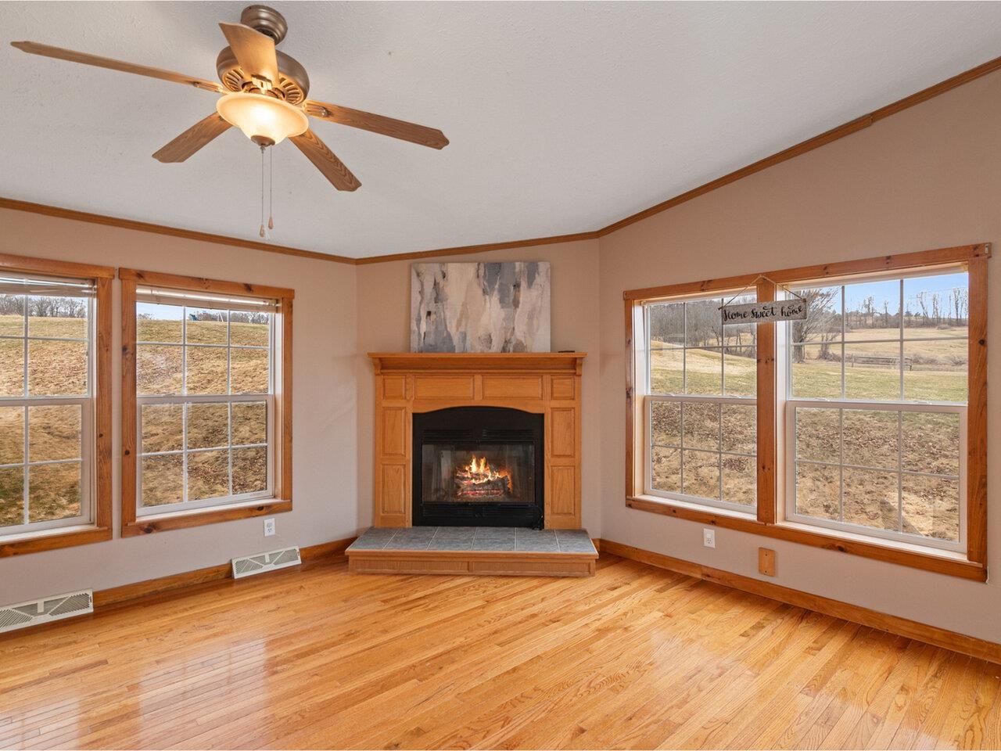
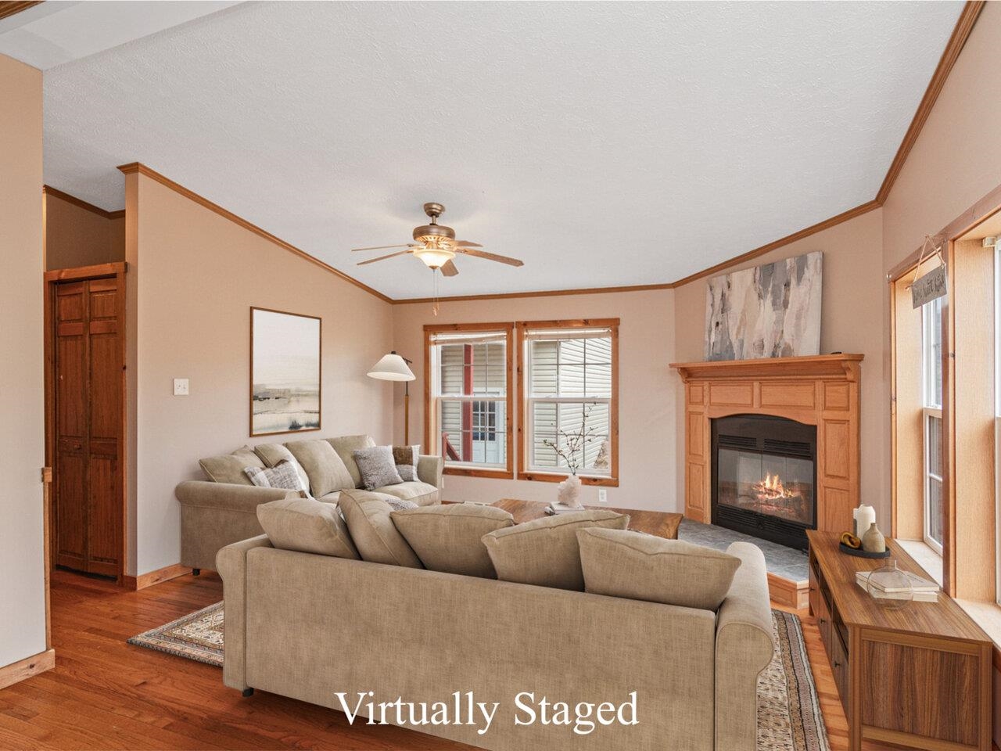
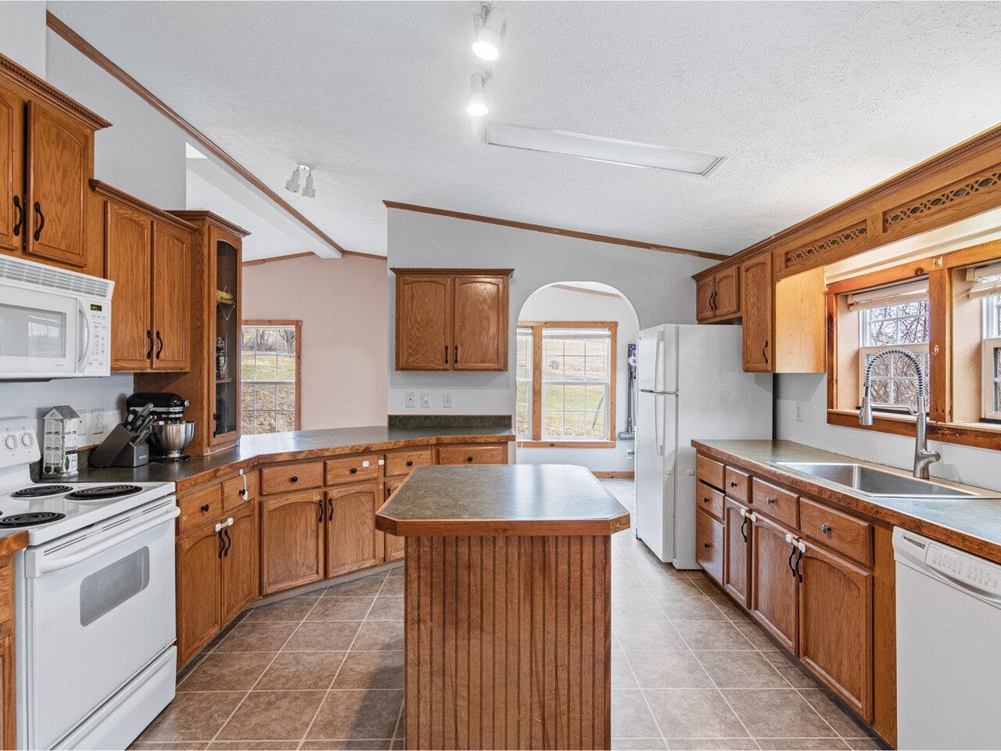
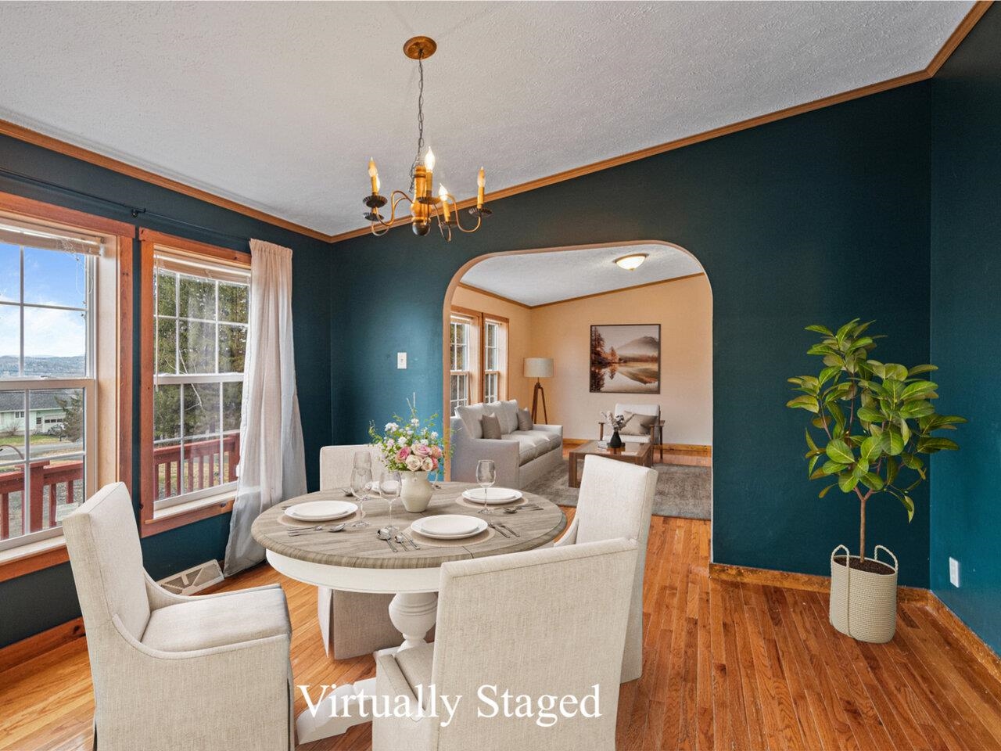
General Property Information
- Property Status:
- Active
- Price:
- $320, 000
- Assessed:
- $0
- Assessed Year:
- County:
- VT-Washington
- Acres:
- 0.50
- Property Type:
- Single Family
- Year Built:
- 2005
- Agency/Brokerage:
- Krista Lacroix
Coldwell Banker Hickok and Boardman - Bedrooms:
- 3
- Total Baths:
- 2
- Sq. Ft. (Total):
- 1792
- Tax Year:
- 2024
- Taxes:
- $6, 565
- Association Fees:
Welcome to 120 Bailey Street. This single-level, 3-bedroom, 2-bathroom home is nestled on top of a hill on a dead-end street with open country views on a pleasant half acre lot. Don't let the city address fool you, this property is surrounded by corn fields on 2 sides and gives plenty of privacy and room to spread out with a truly country feel. Enter through the mud/laundry room which includes new washer, dryer, water heater, and furnace! This layout has an impressive flow, go left into the lovely living room with gleaming hardwood floors, large windows with lots of natural light, and corner gas fireplace. Or right to find the dining room and primary suite that includes double sinks, soaking tub, and walk-in shower with glass doors in the bathroom. The kitchen is large and open and includes an island to meal prep, plenty of cabinets, new sink and faucet, and don't forget about the pass-through and bonus breakfast nook space that flows to the living room! Dining room flows to a second sitting room with large windows and wood floors. From there the second and third bedrooms and a full bathroom are located. New furnace, new water heater, new washer, new dryer, and central AC make this home comfortable and easy to maintain. Oversized garage has plenty of space for equipment, storage, or workshop. Outside you'll find a shed, small dog fence, fabulous open views, and space to entertain.
Interior Features
- # Of Stories:
- 1
- Sq. Ft. (Total):
- 1792
- Sq. Ft. (Above Ground):
- 1792
- Sq. Ft. (Below Ground):
- 0
- Sq. Ft. Unfinished:
- 0
- Rooms:
- 8
- Bedrooms:
- 3
- Baths:
- 2
- Interior Desc:
- Blinds, Ceiling Fan, Dining Area, Fireplace - Gas, Kitchen Island, Primary BR w/ BA, Natural Light, Laundry - 1st Floor
- Appliances Included:
- Dishwasher, Dryer, Microwave, Range - Electric, Refrigerator, Washer, Stove - Electric, Water Heater
- Flooring:
- Carpet, Vinyl, Wood
- Heating Cooling Fuel:
- Water Heater:
- Basement Desc:
Exterior Features
- Style of Residence:
- Ranch
- House Color:
- Tan
- Time Share:
- No
- Resort:
- Exterior Desc:
- Exterior Details:
- Deck, Fence - Dog, Garden Space, Shed, Storage
- Amenities/Services:
- Land Desc.:
- Country Setting, Field/Pasture, Open, View, In Town, Neighborhood
- Suitable Land Usage:
- Roof Desc.:
- Shingle
- Driveway Desc.:
- Dirt, Gravel
- Foundation Desc.:
- Slab - Concrete
- Sewer Desc.:
- Public
- Garage/Parking:
- Yes
- Garage Spaces:
- 1
- Road Frontage:
- 0
Other Information
- List Date:
- 2025-04-16
- Last Updated:


