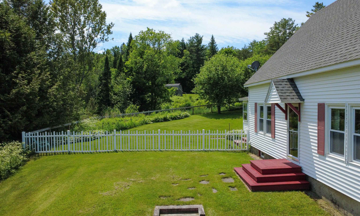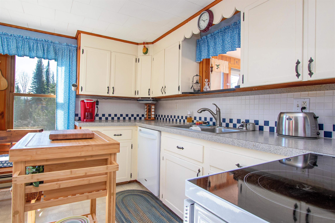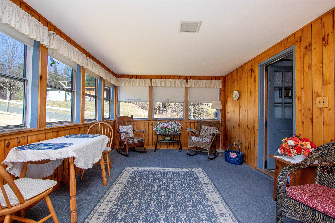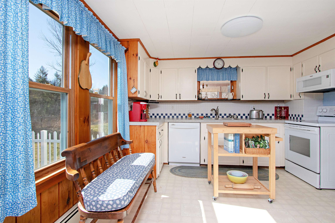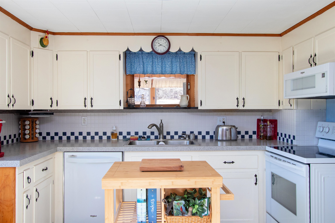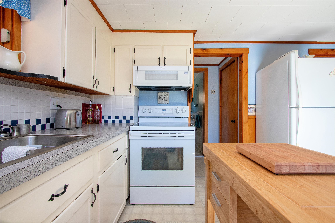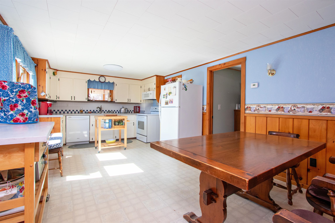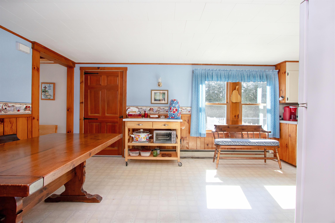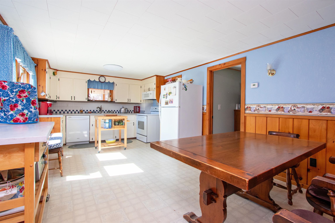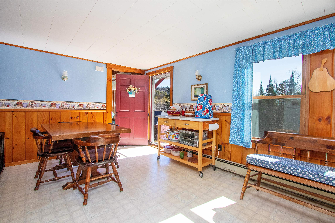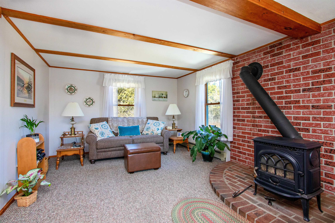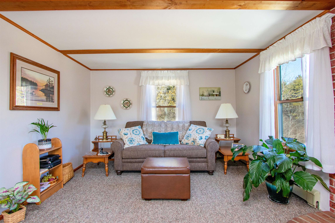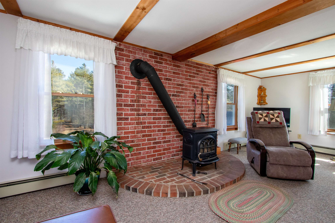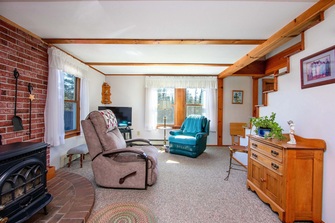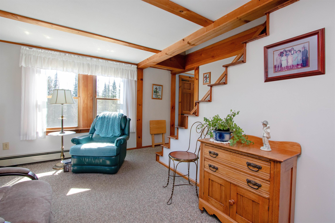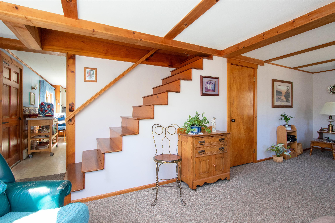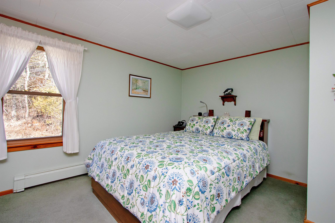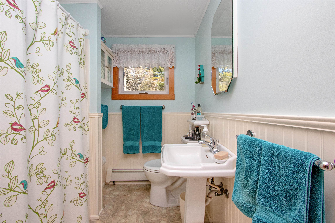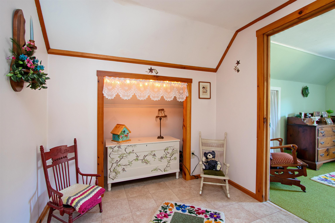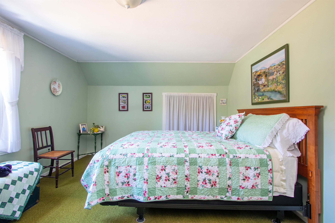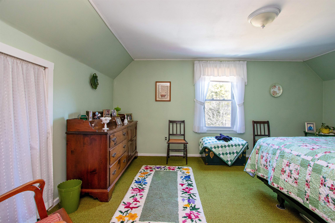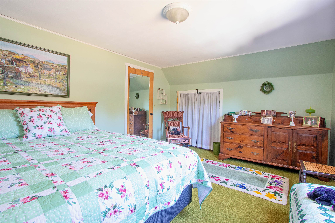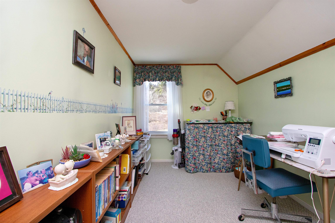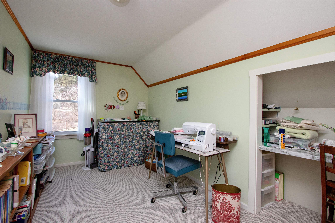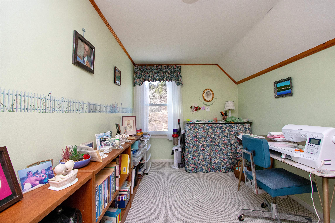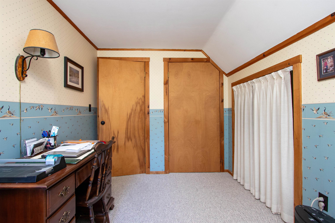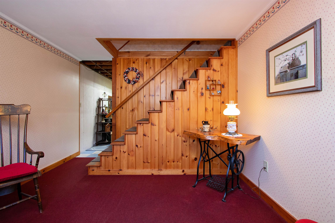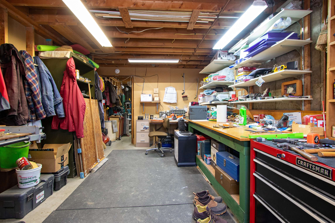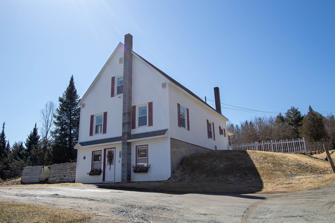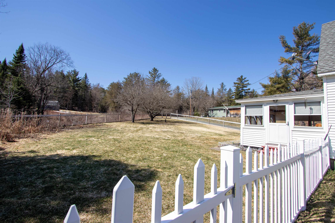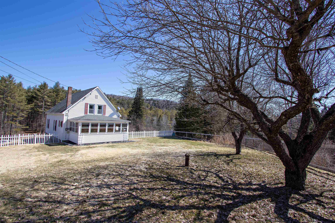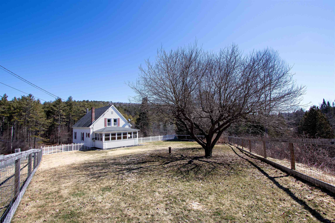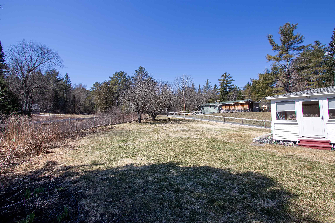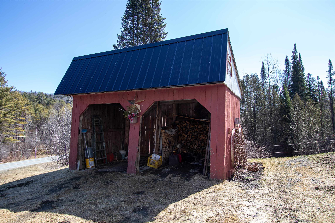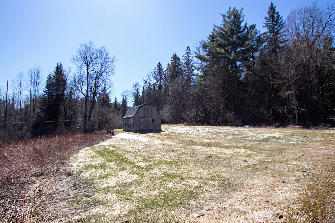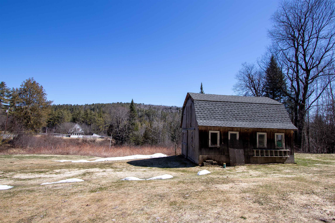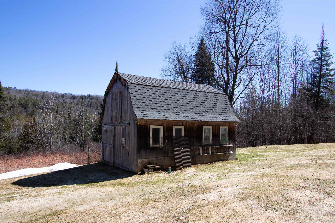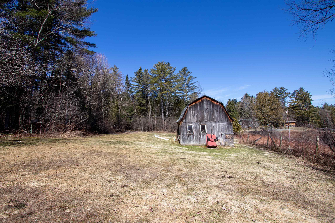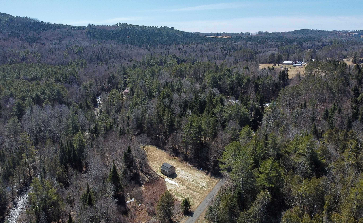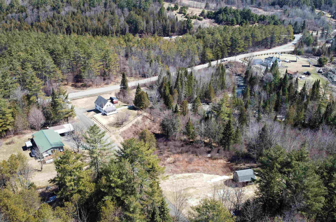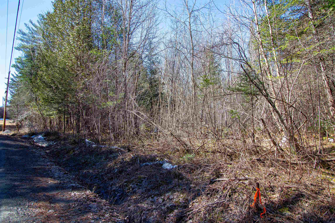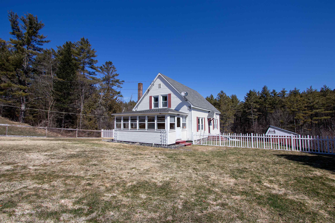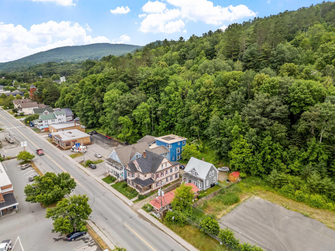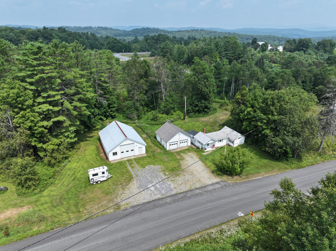1 of 54
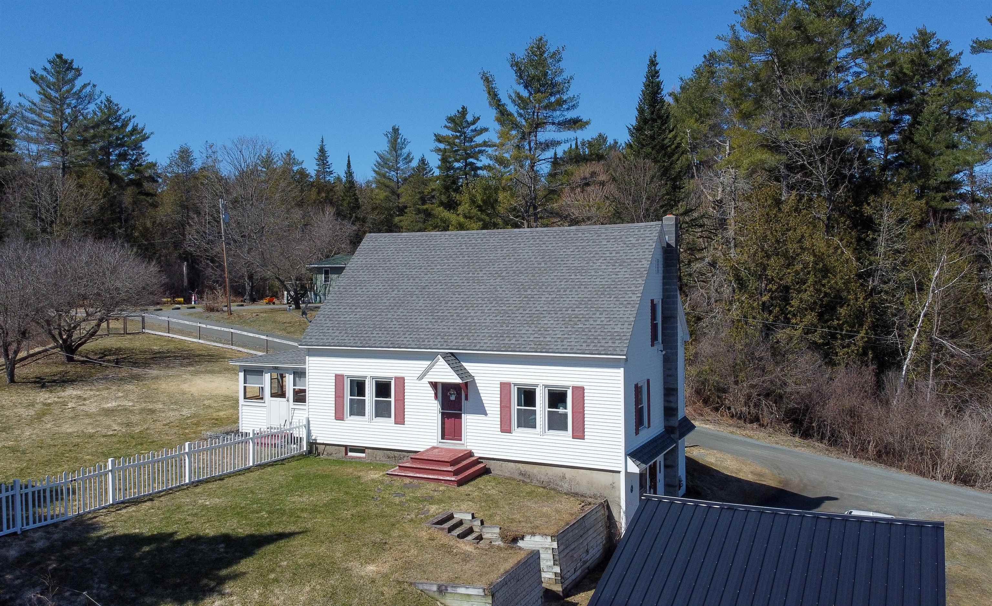
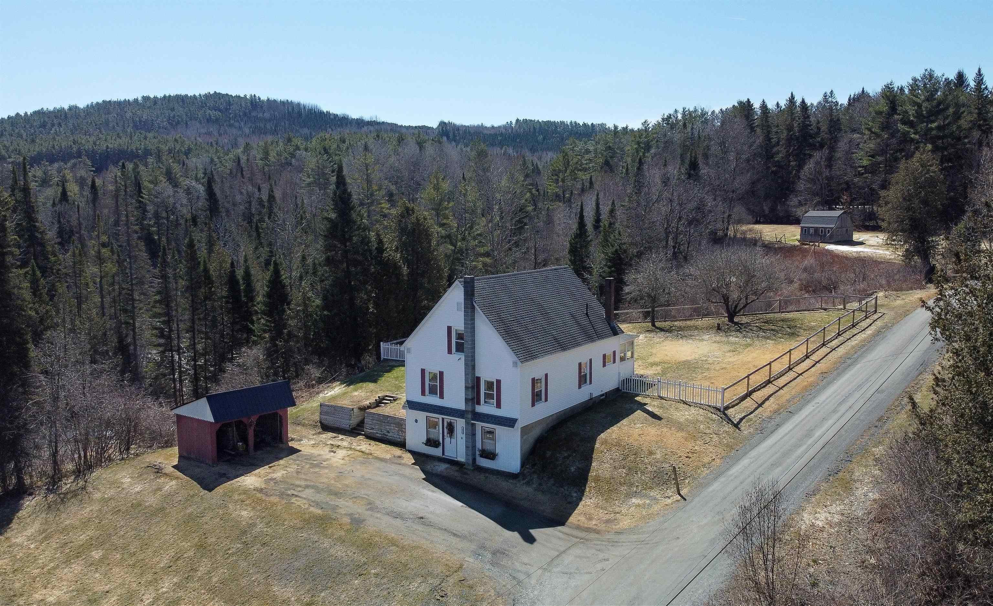
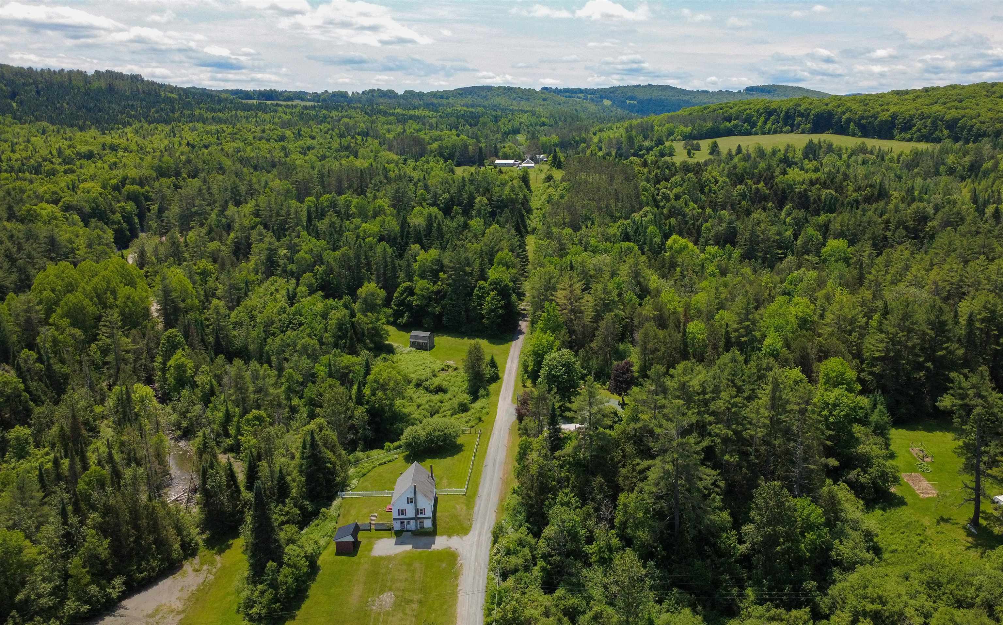
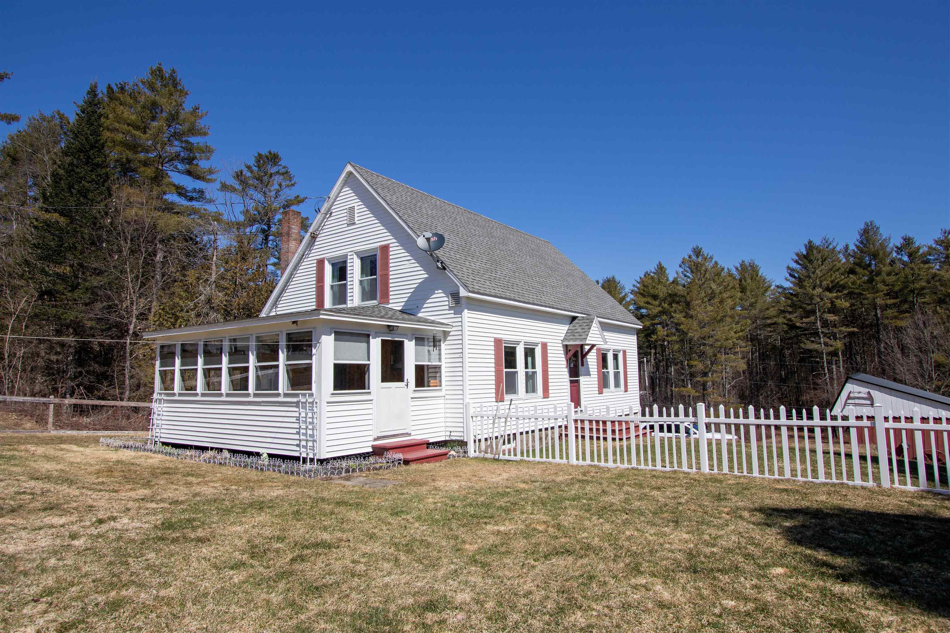
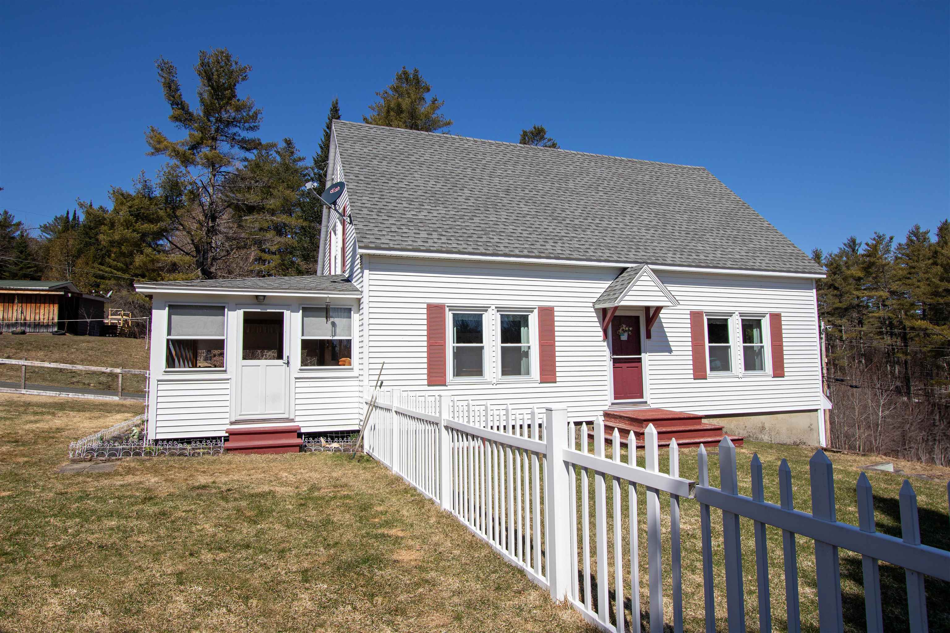
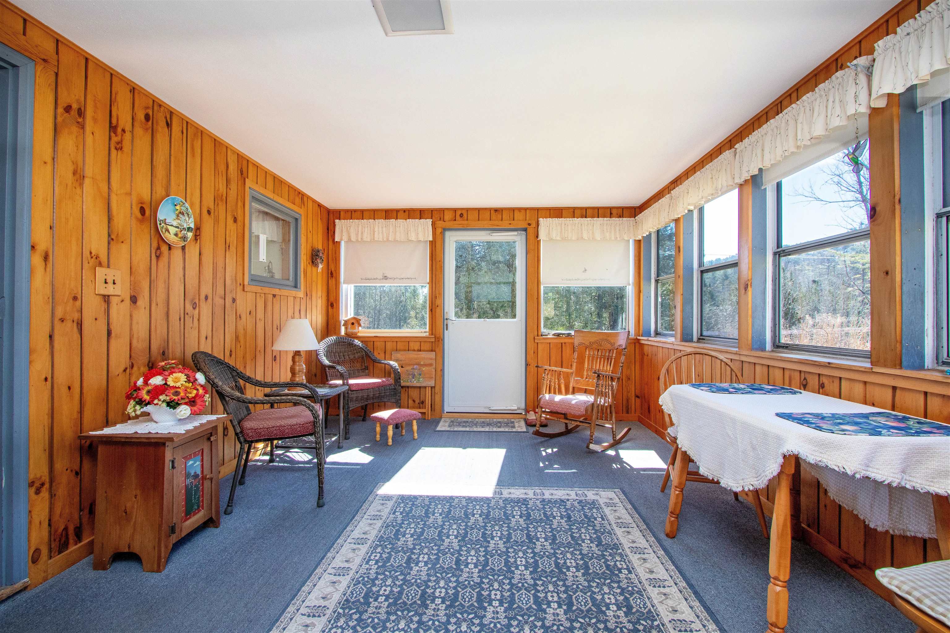
General Property Information
- Property Status:
- Active Under Contract
- Price:
- $335, 000
- Assessed:
- $0
- Assessed Year:
- County:
- VT-Caledonia
- Acres:
- 5.05
- Property Type:
- Single Family
- Year Built:
- 1972
- Agency/Brokerage:
- Timothy Scott
Tim Scott Real Estate - Bedrooms:
- 3
- Total Baths:
- 1
- Sq. Ft. (Total):
- 1712
- Tax Year:
- 2024
- Taxes:
- $3, 898
- Association Fees:
Lovingly maintained for decades by the same family, this cozy cape radiates warmth, care, and comfort. The main level features a spacious living room with a brick hearth and wood stove, perfect for quiet evenings at home. The bright kitchen includes a charming dining nook and a generous pantry, and just off the kitchen is a large enclosed porch that fills with sunshine and opens to a fenced backyard with pretty perennials. You'll appreciate the convenience of a first-floor bedroom with a walk-in closet and a full bath, while upstairs offers more bedrooms and bonus room. The walk-out lower level includes a mudroom, plenty of storage, and a workshop area ready for your next project. Outside, there’s a wood shed, a small barn, and open yard space to enjoy. Located in a peaceful country setting, yet just minutes to Route 2 and St. Johnsbury’s in-town amenities, the property includes a total of 5.05+/- acres. The home sits on a 3.75+/- acre lot, 3 acres in Danville and .75 acres in St. Johnsbury - with an additional 1.3+/- acre lot located just up the road. A special home that’s ready to welcome its next chapter.
Interior Features
- # Of Stories:
- 1.5
- Sq. Ft. (Total):
- 1712
- Sq. Ft. (Above Ground):
- 1328
- Sq. Ft. (Below Ground):
- 384
- Sq. Ft. Unfinished:
- 480
- Rooms:
- 7
- Bedrooms:
- 3
- Baths:
- 1
- Interior Desc:
- Dining Area, Hearth, Natural Light, Walk-in Closet, Wood Stove Hook-up, Basement Laundry
- Appliances Included:
- Flooring:
- Heating Cooling Fuel:
- Water Heater:
- Basement Desc:
- Full, Partially Finished, Interior Stairs
Exterior Features
- Style of Residence:
- Cape
- House Color:
- Time Share:
- No
- Resort:
- Exterior Desc:
- Exterior Details:
- Barn, Full Fence, Garden Space, Enclosed Porch
- Amenities/Services:
- Land Desc.:
- Country Setting, Landscaped, Open, Wooded
- Suitable Land Usage:
- Roof Desc.:
- Asphalt Shingle
- Driveway Desc.:
- Gravel
- Foundation Desc.:
- Concrete
- Sewer Desc.:
- Septic
- Garage/Parking:
- No
- Garage Spaces:
- 0
- Road Frontage:
- 320
Other Information
- List Date:
- 2025-04-15
- Last Updated:


