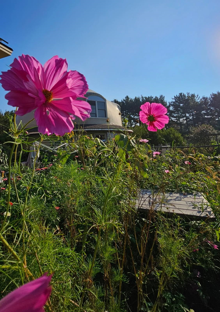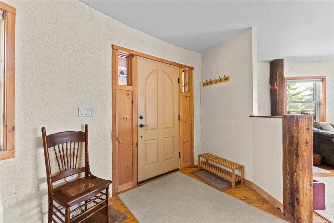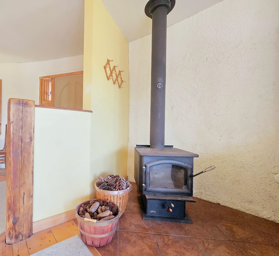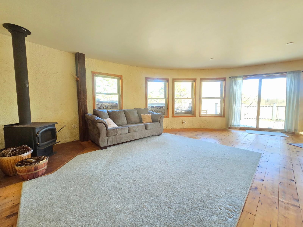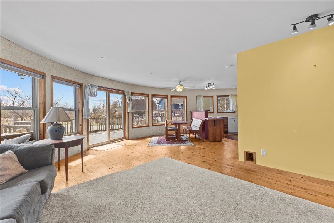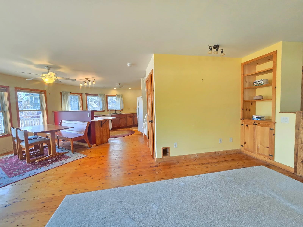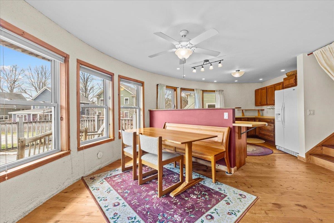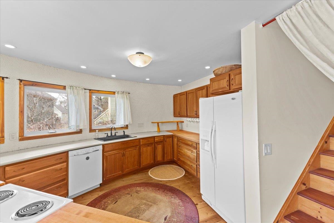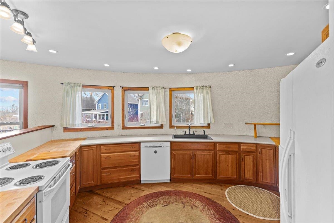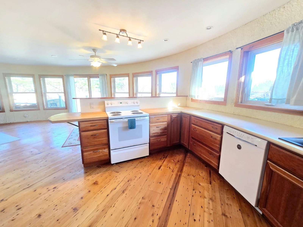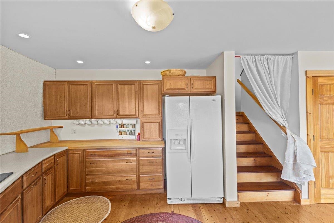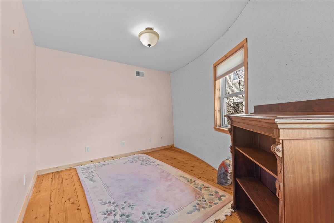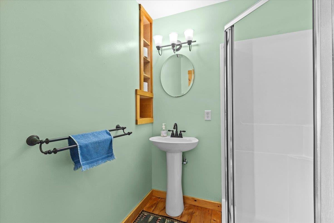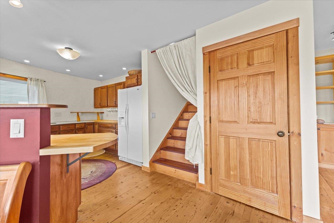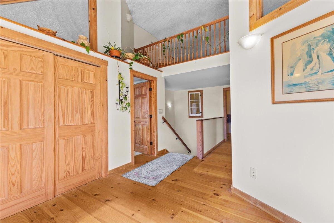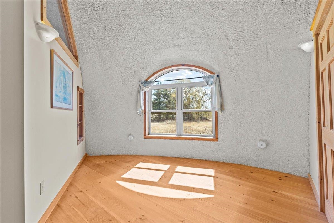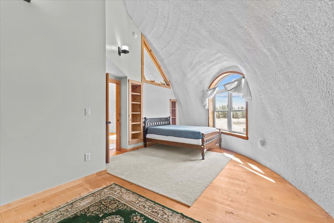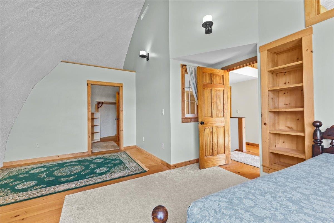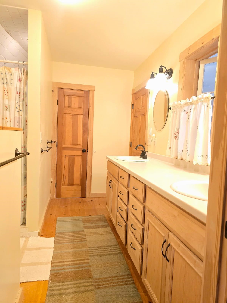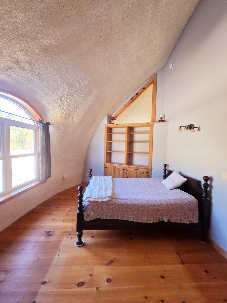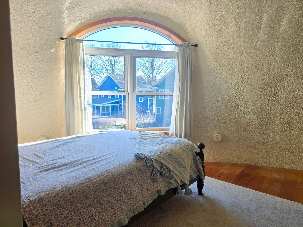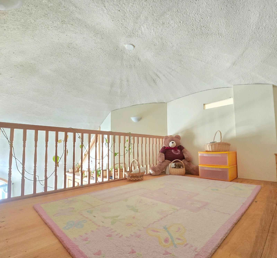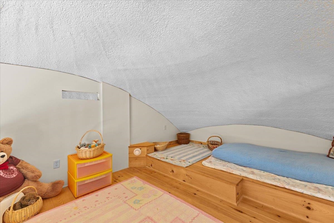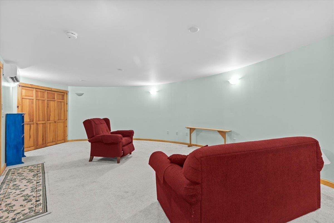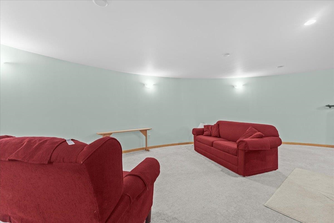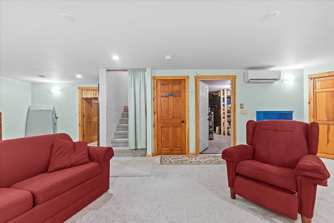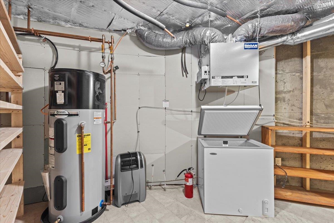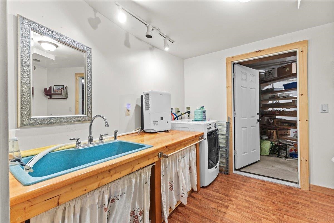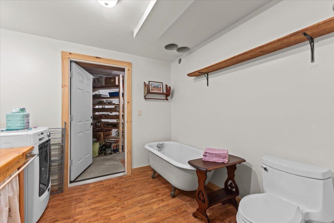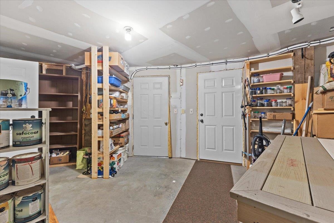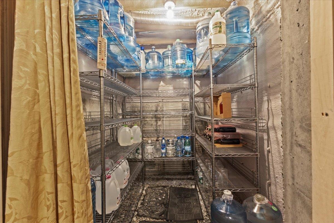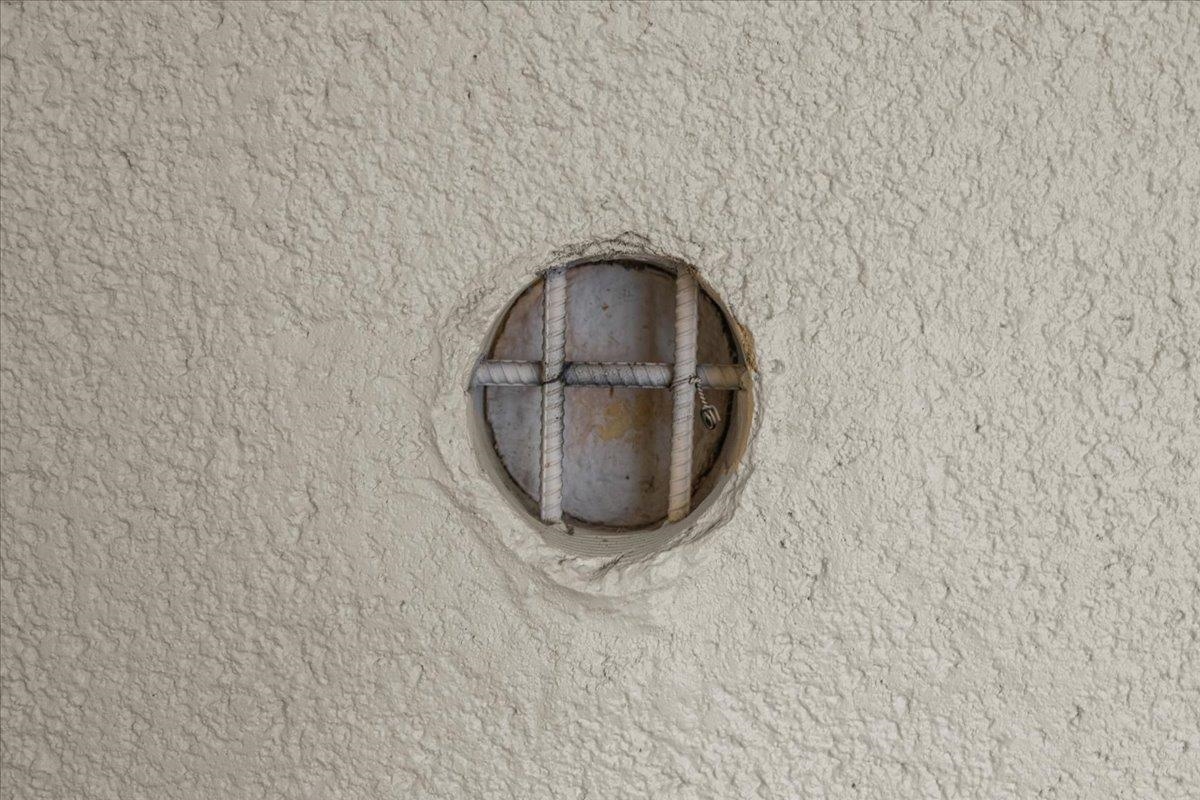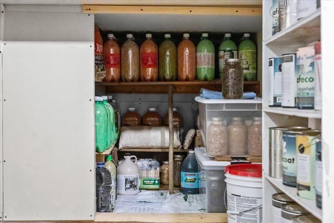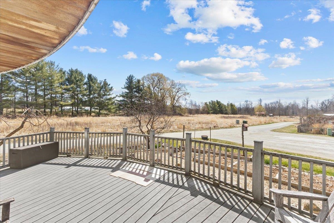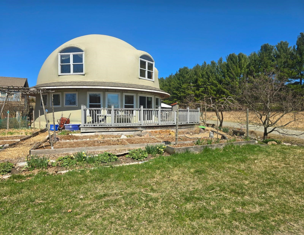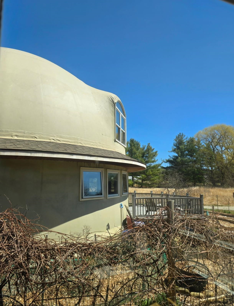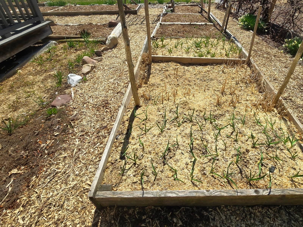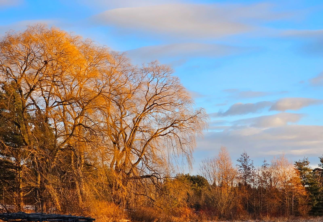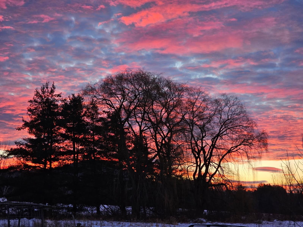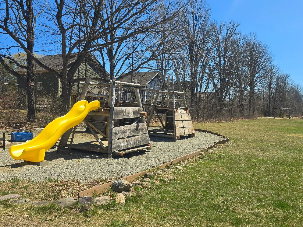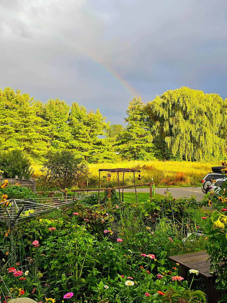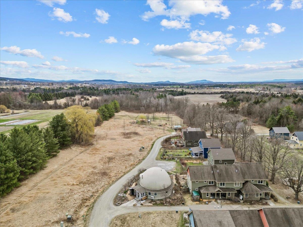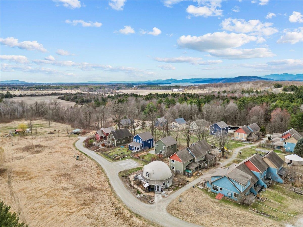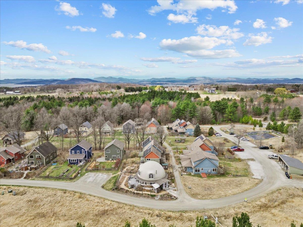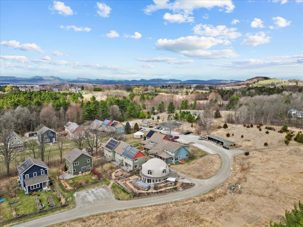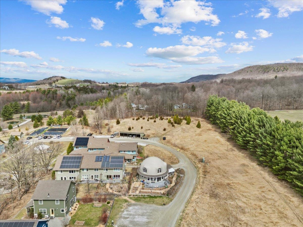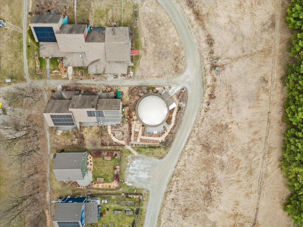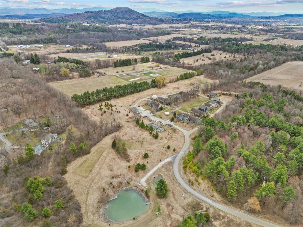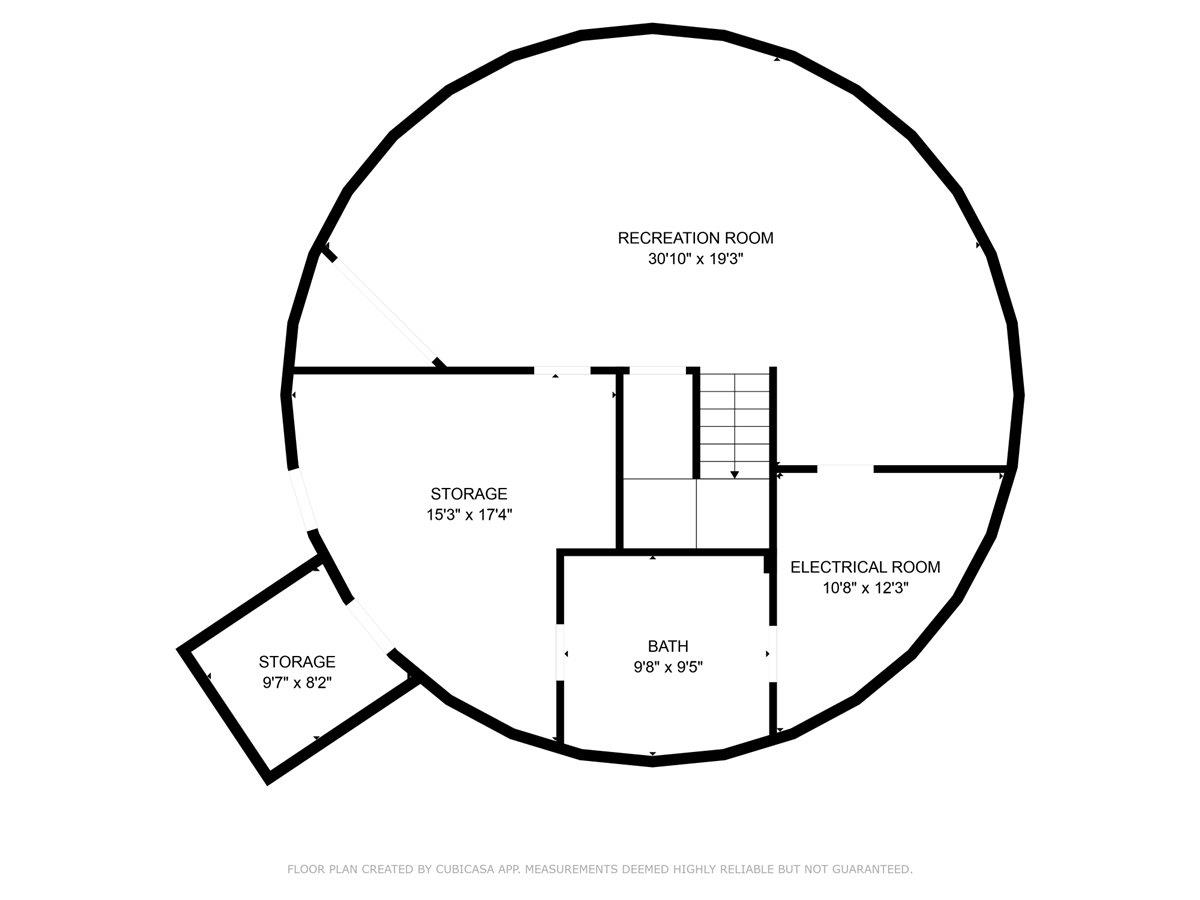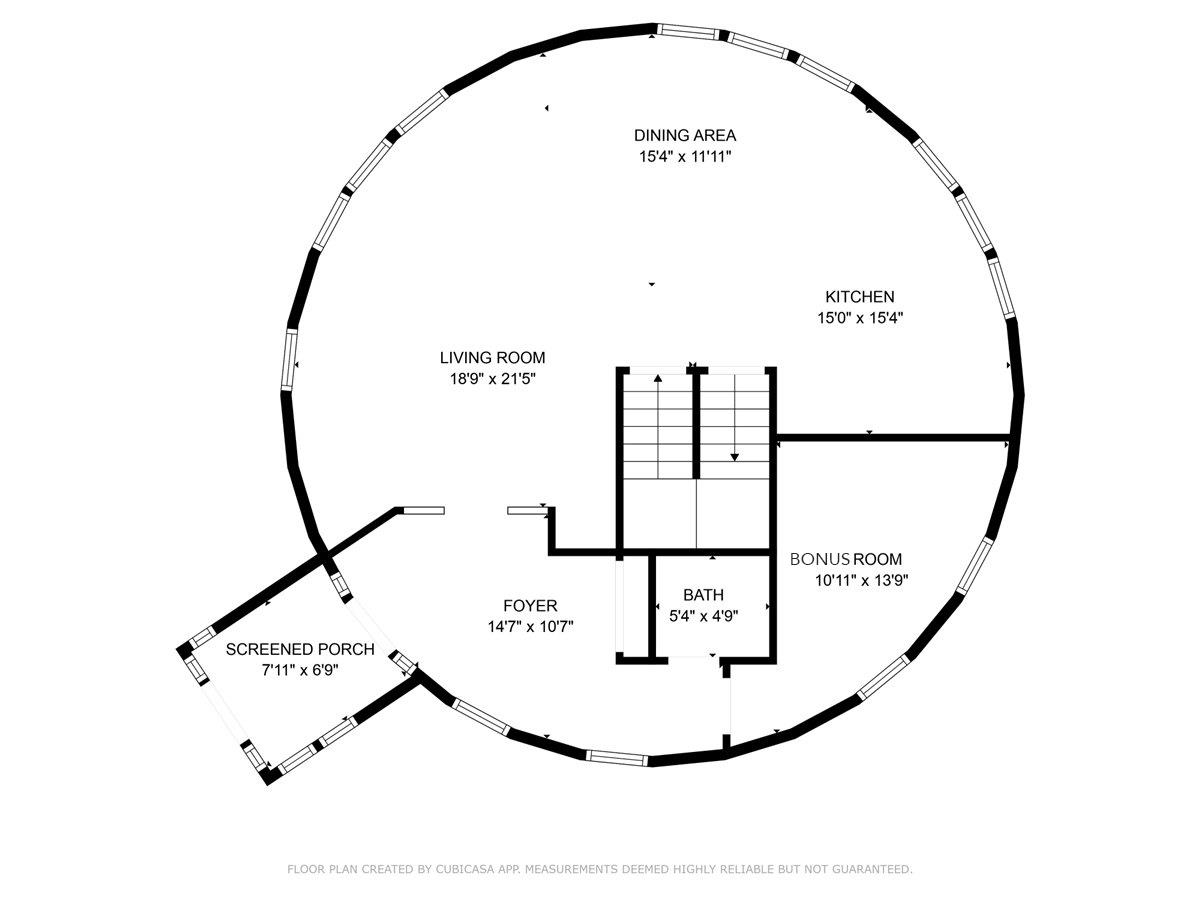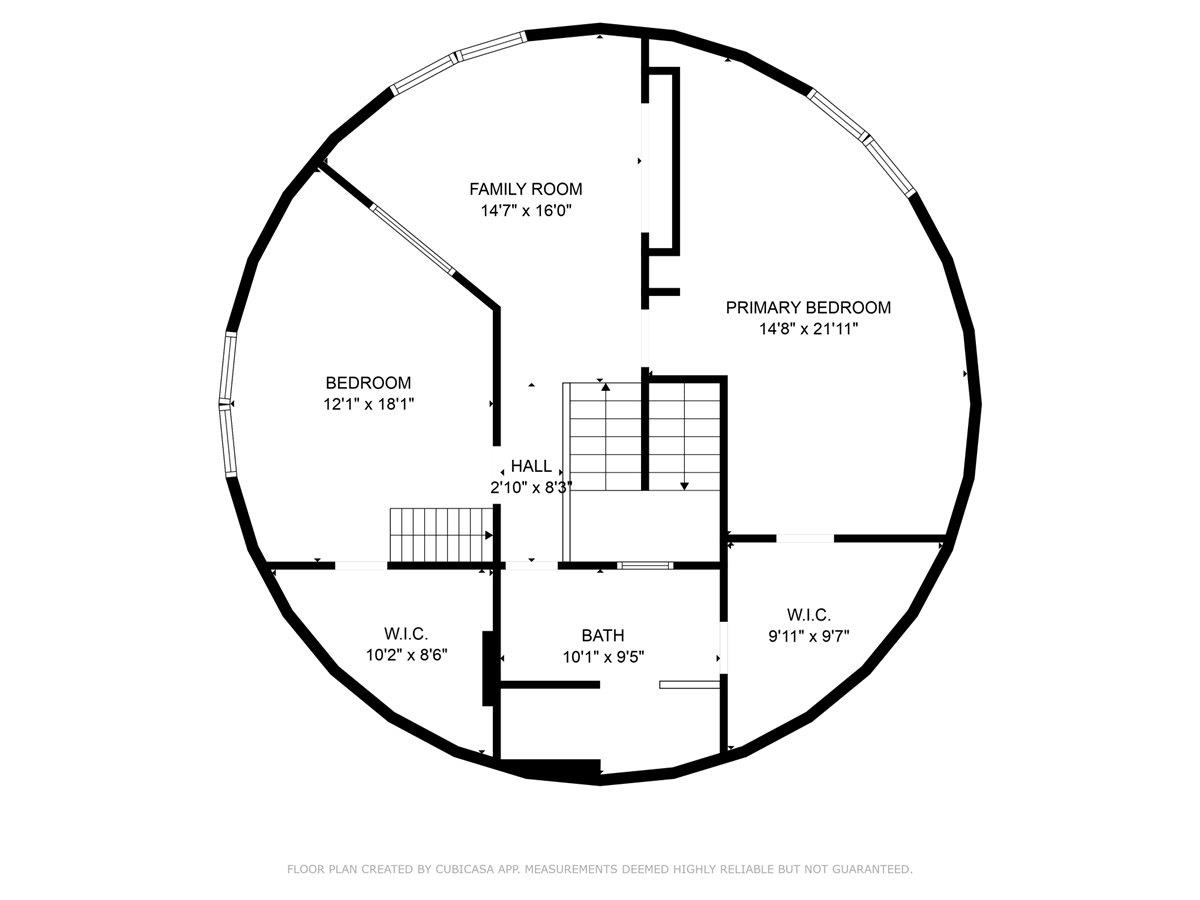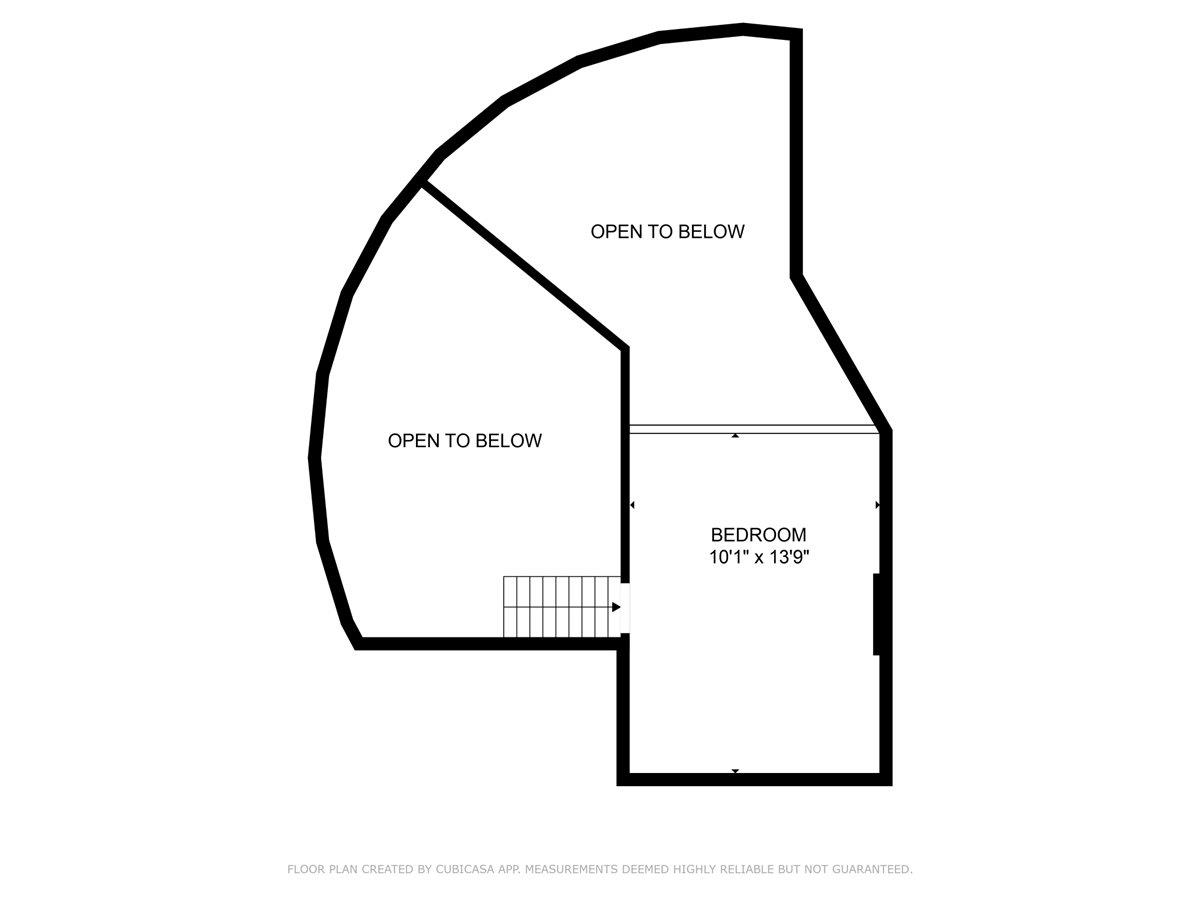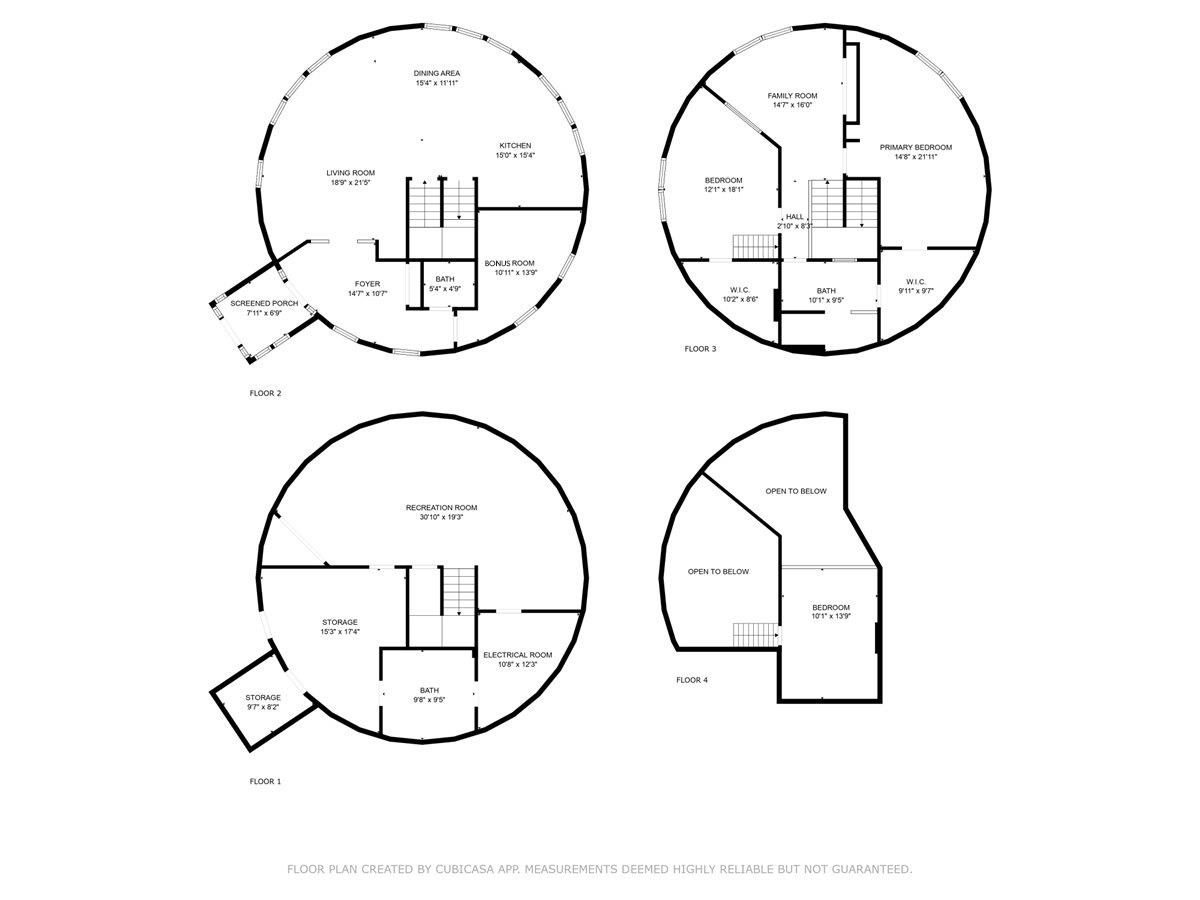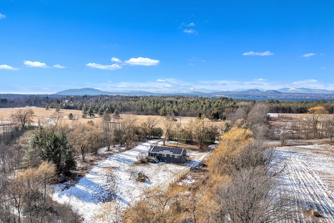1 of 60
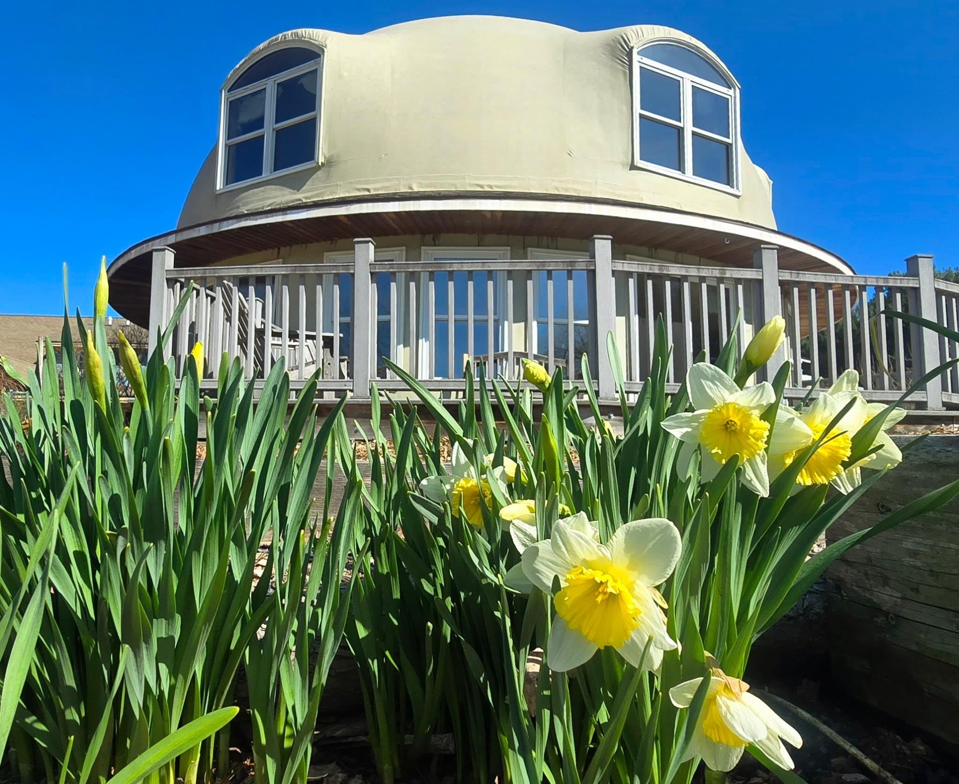
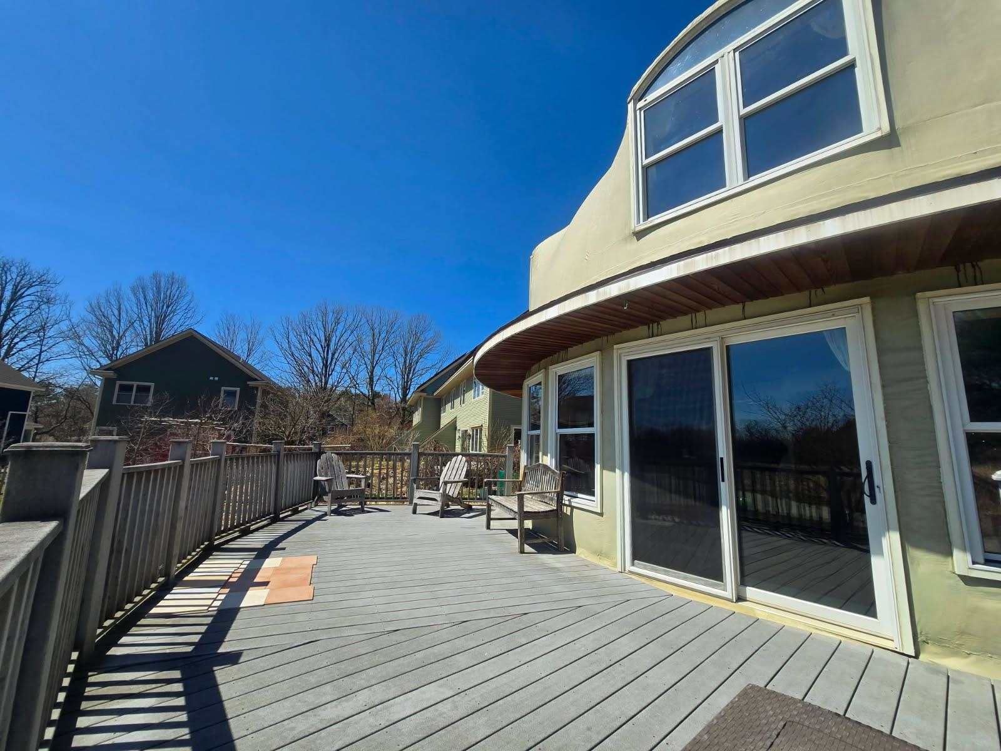
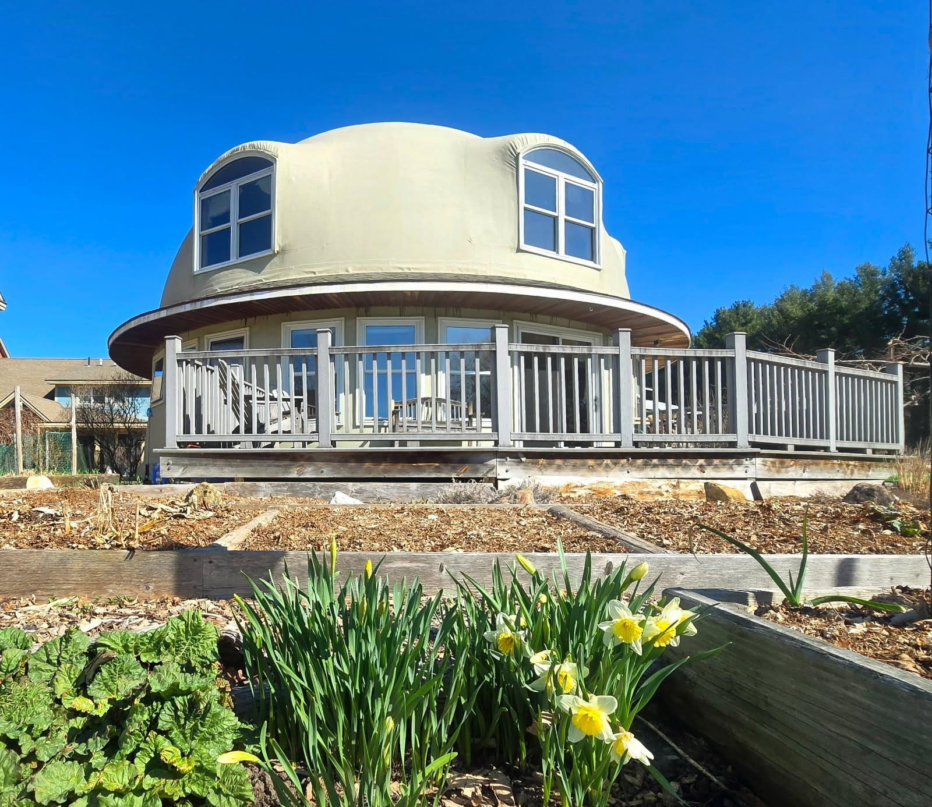

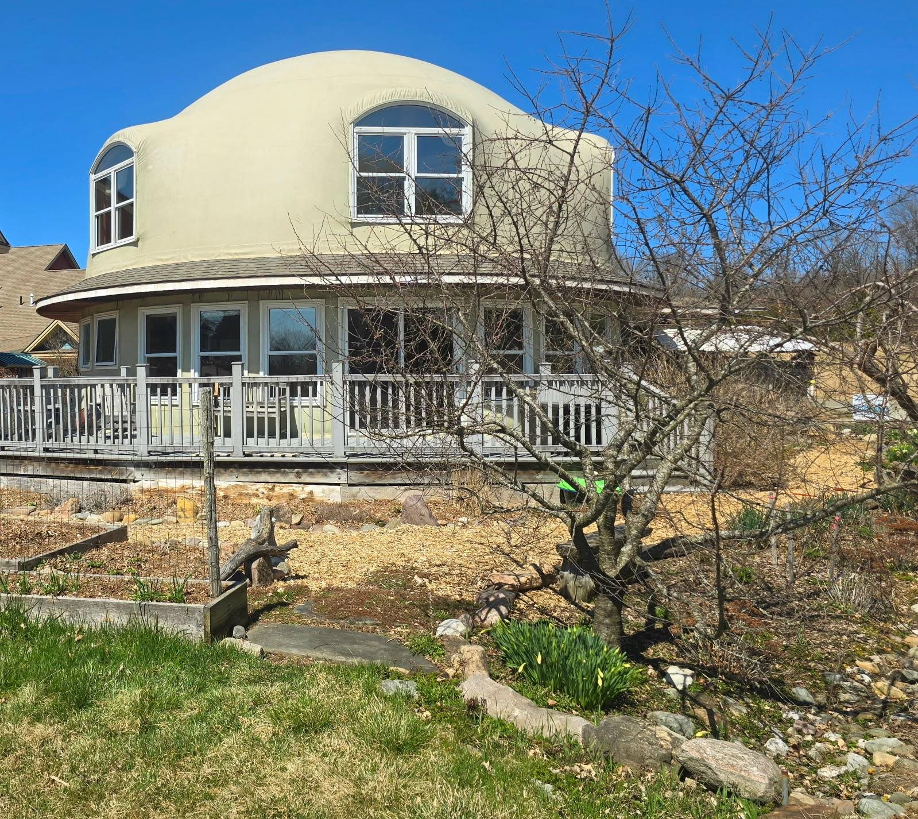
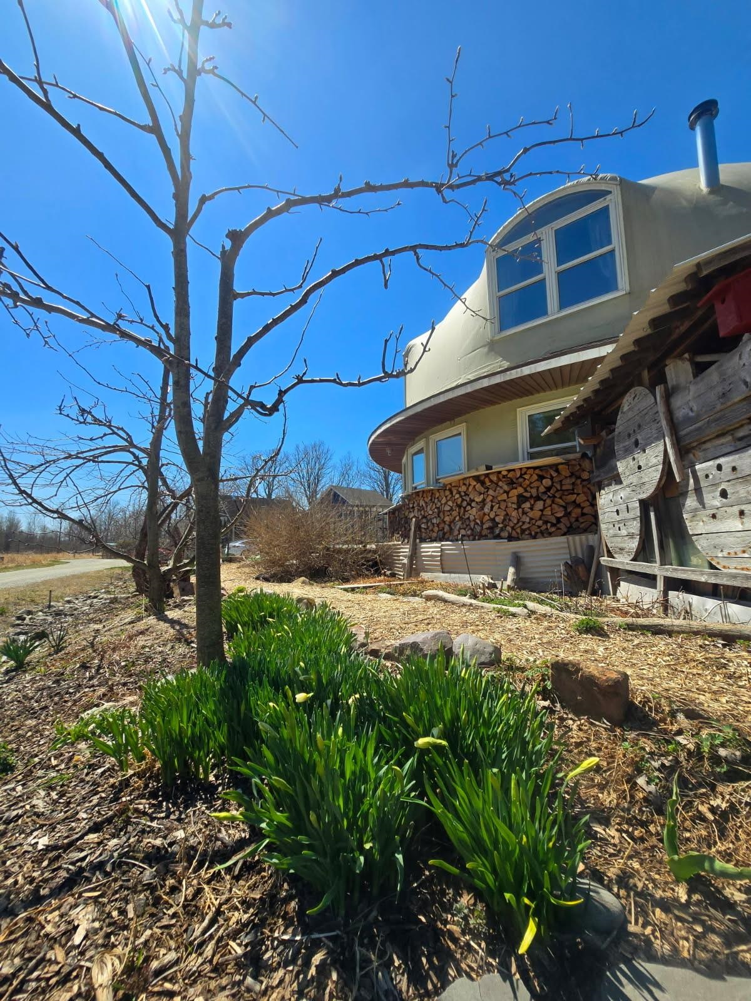
General Property Information
- Property Status:
- Active
- Price:
- $679, 000
- Assessed:
- $0
- Assessed Year:
- County:
- VT-Chittenden
- Acres:
- 0.11
- Property Type:
- Single Family
- Year Built:
- 2008
- Agency/Brokerage:
- Flex Realty Group
Flex Realty - Bedrooms:
- 2
- Total Baths:
- 3
- Sq. Ft. (Total):
- 2561
- Tax Year:
- 2024
- Taxes:
- $6, 034
- Association Fees:
Vermont’s first and only monolithic dome home—a truly rare opportunity. Built in 2008, this steel-reinforced highly insulated R65 monolithic dome home located in Charlotte offers over 2, 000 sq ft of ultra-efficient, disaster-resistant living. FEMA-recognized for its resilience to wind, fire, pests, and seismic activity, it blends futuristic design with off-grid potential. The open-concept main level includes a sunlit kitchen, dining and living area with high ceilings and a high-efficiency wood stove. Also on this level: a mudroom, bonus room and 3/4 bath—perfect for guests or work-from-home needs. Upstairs you’ll find two bedrooms, a large bathroom, a common area and a whimsical third-story loft that kids love or use for crafts, storage or peaceful reading nook. The finished basement features a media room, workshop, laundry area, full bath, cedar closet and a root cellar—perfect for long-term food storage. With the home's radiant warmth and intelligent passive solar design the home is efficient and cozy year-round. Outside you will find mature fruit trees and perennial beds that have been well loved and cared for.This home comes with a full year of long-term food storage to support low-impact, high-yield living. Set in a unique multi-generational community with access to 126 acres of conserved land, gardens, trails, and ponds. Just minutes to Burlington and Lake Champlain.
Interior Features
- # Of Stories:
- 2
- Sq. Ft. (Total):
- 2561
- Sq. Ft. (Above Ground):
- 2036
- Sq. Ft. (Below Ground):
- 525
- Sq. Ft. Unfinished:
- 492
- Rooms:
- 8
- Bedrooms:
- 2
- Baths:
- 3
- Interior Desc:
- Blinds, Cedar Closet, Draperies, Storage - Indoor, Laundry - Basement
- Appliances Included:
- Cooktop - Electric, Dishwasher, Freezer, Refrigerator, Washer, Water Heater - Electric
- Flooring:
- Carpet, Tile, Wood
- Heating Cooling Fuel:
- Water Heater:
- Basement Desc:
- Full
Exterior Features
- Style of Residence:
- Other
- House Color:
- neutral
- Time Share:
- No
- Resort:
- Exterior Desc:
- Exterior Details:
- Garden Space
- Amenities/Services:
- Land Desc.:
- Conserved Land, Country Setting, Field/Pasture, Pond, Rolling, Trail/Near Trail
- Suitable Land Usage:
- Roof Desc.:
- Other
- Driveway Desc.:
- Other
- Foundation Desc.:
- Concrete
- Sewer Desc.:
- 1500+ Gallon, Community, Mound
- Garage/Parking:
- No
- Garage Spaces:
- 0
- Road Frontage:
- 0
Other Information
- List Date:
- 2025-04-16
- Last Updated:


