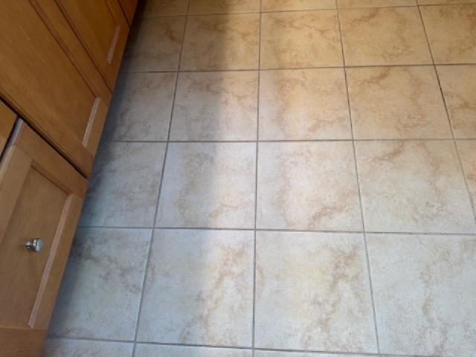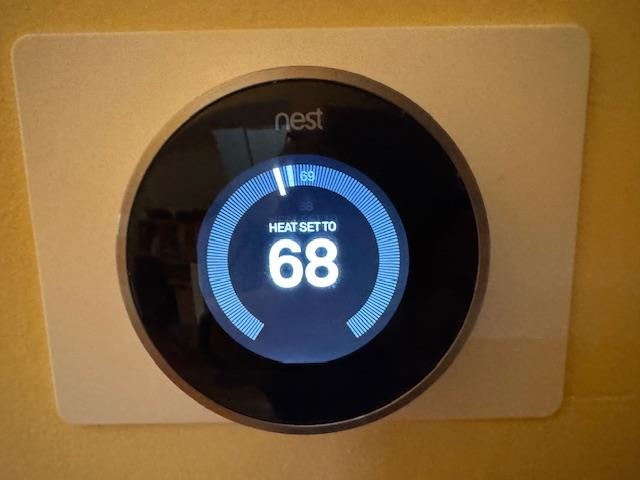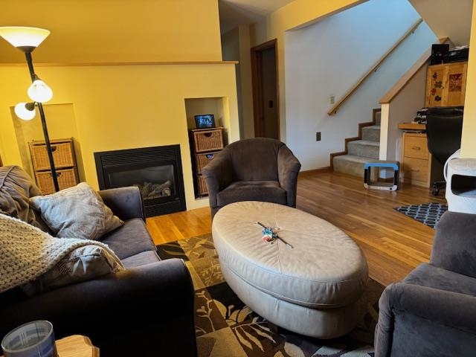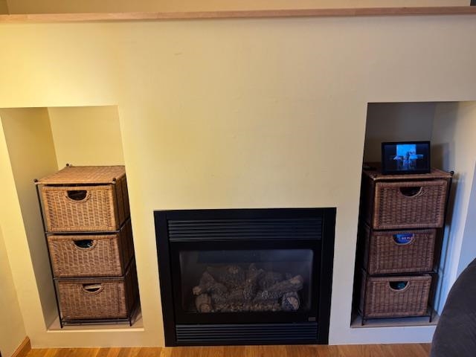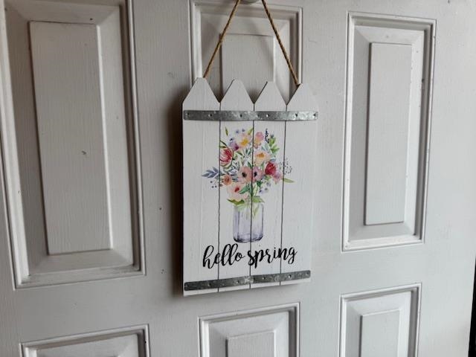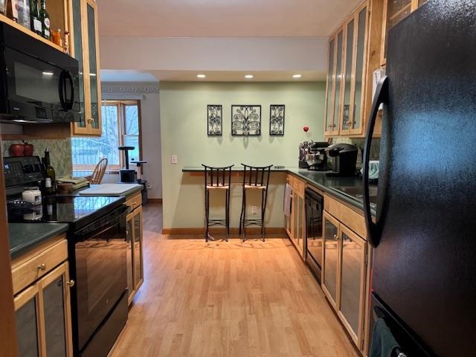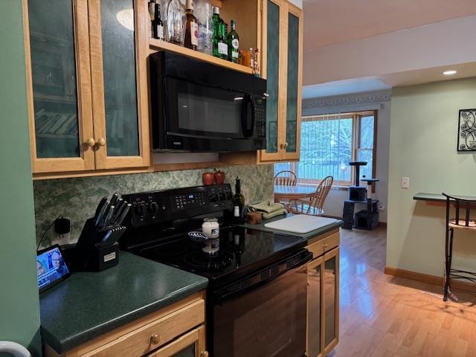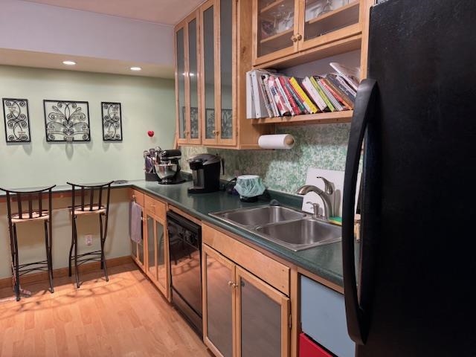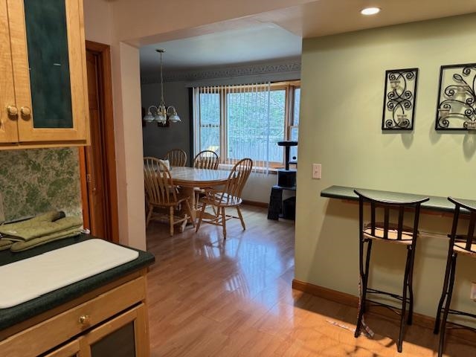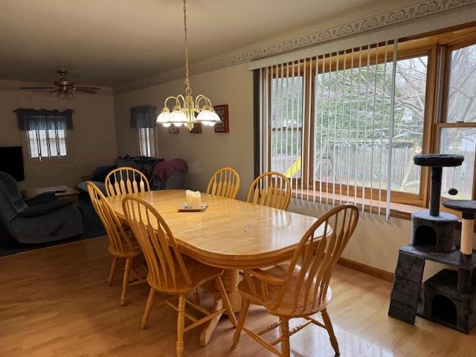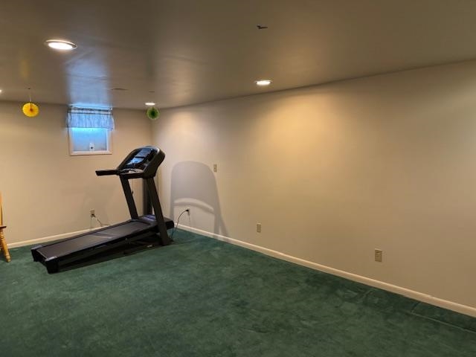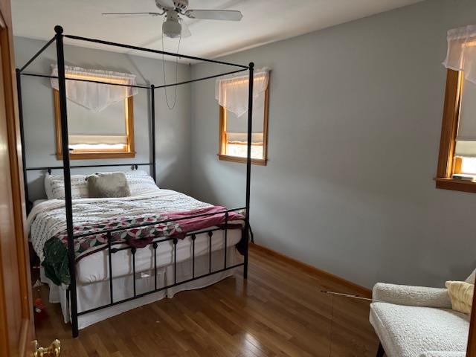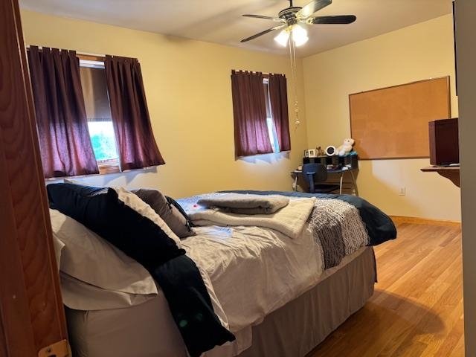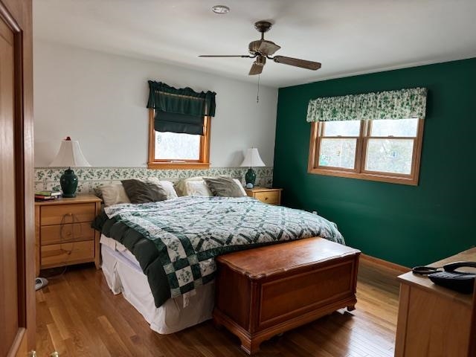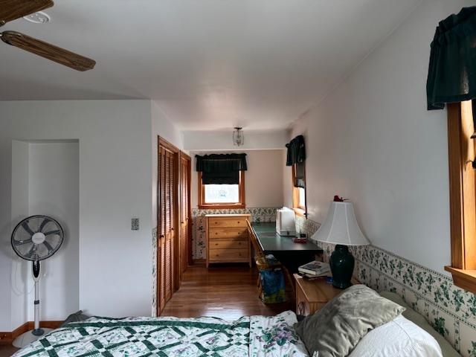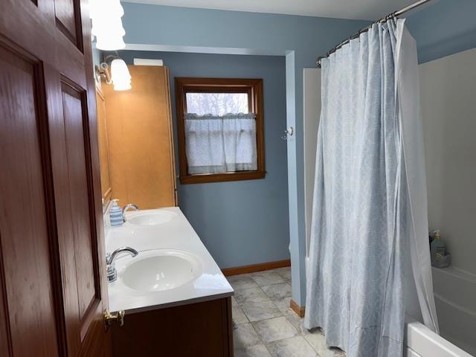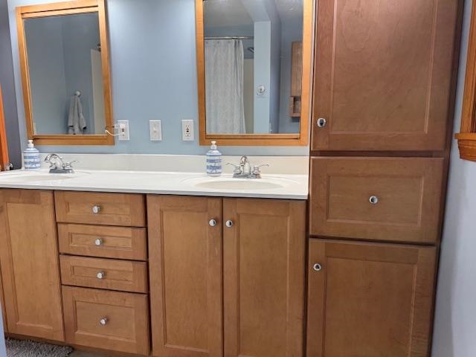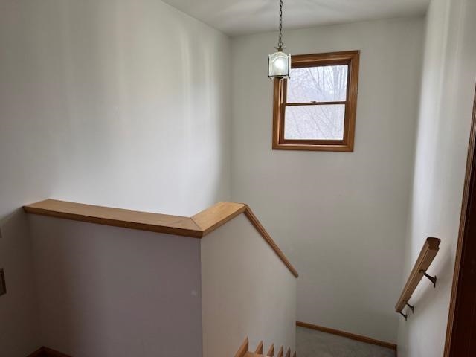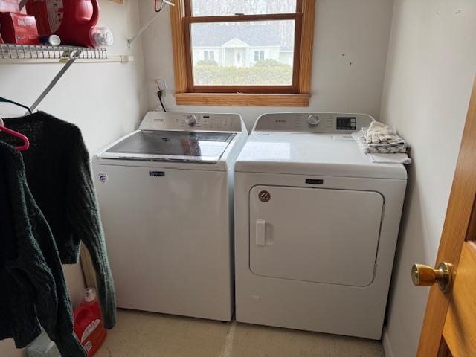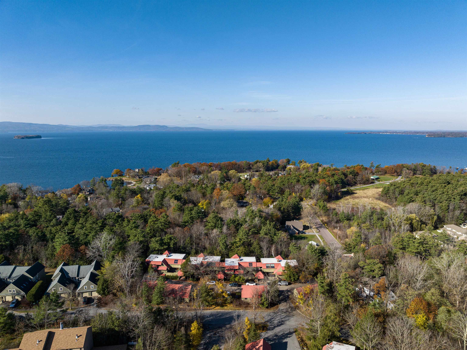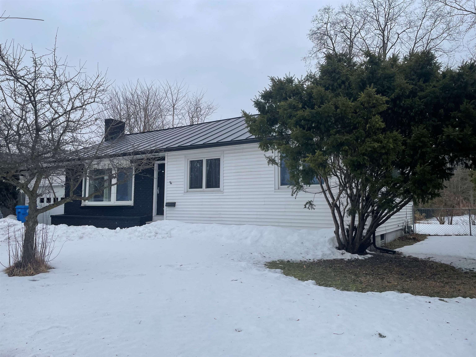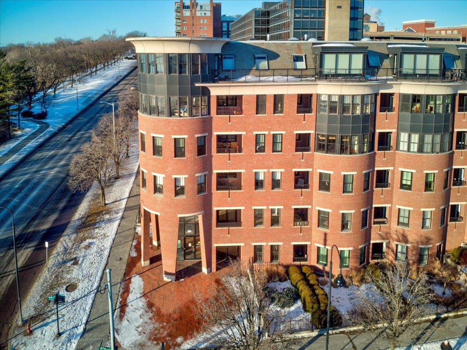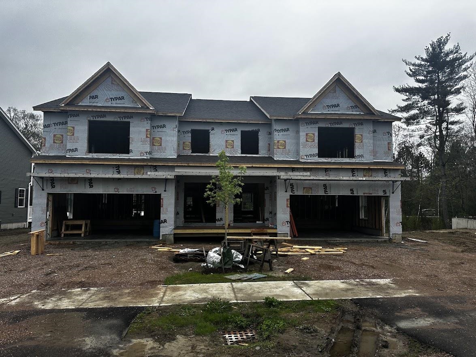1 of 26
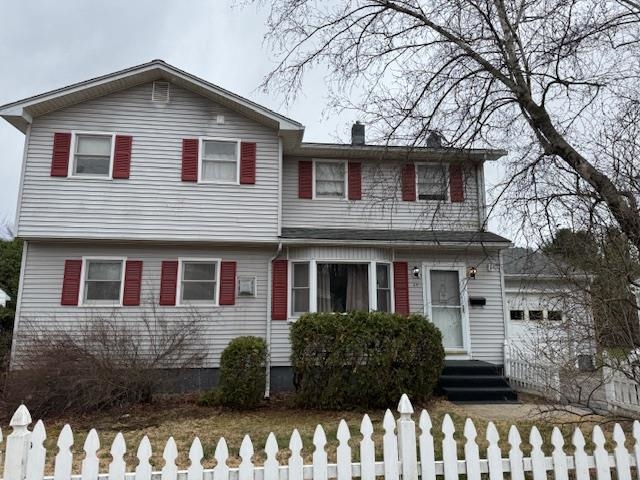

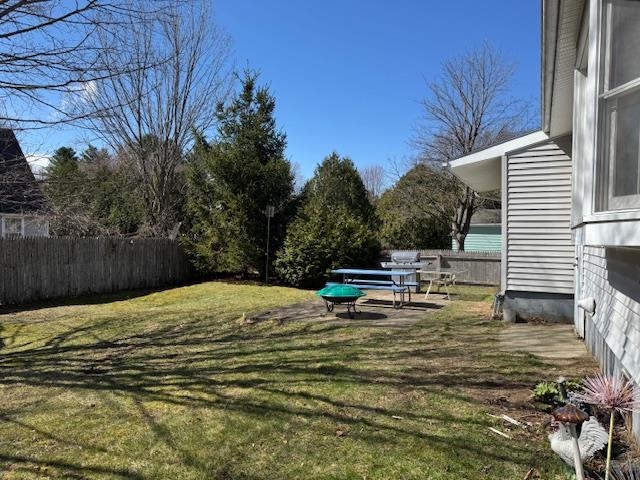
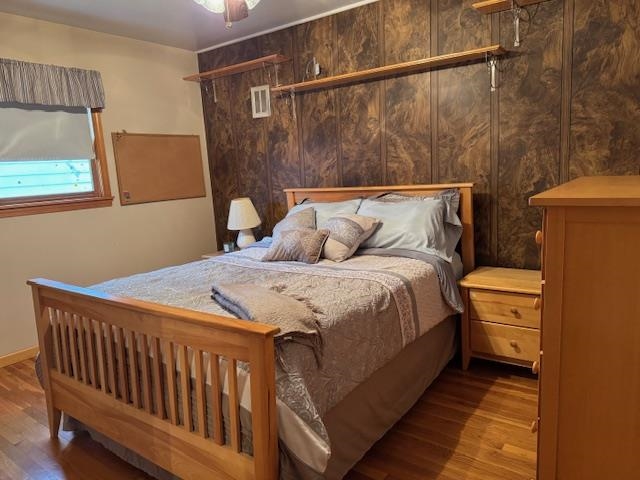
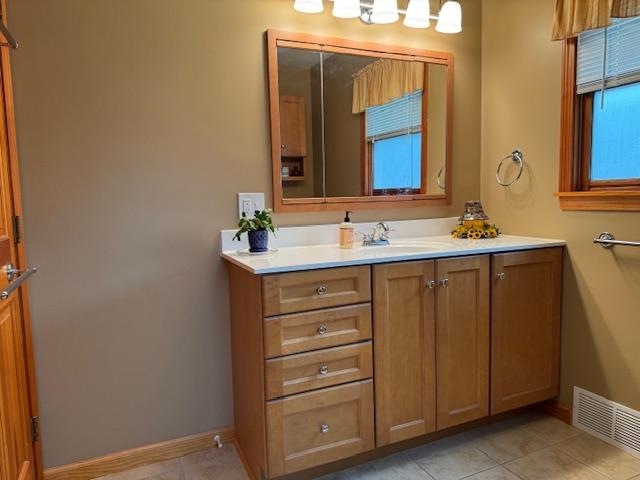
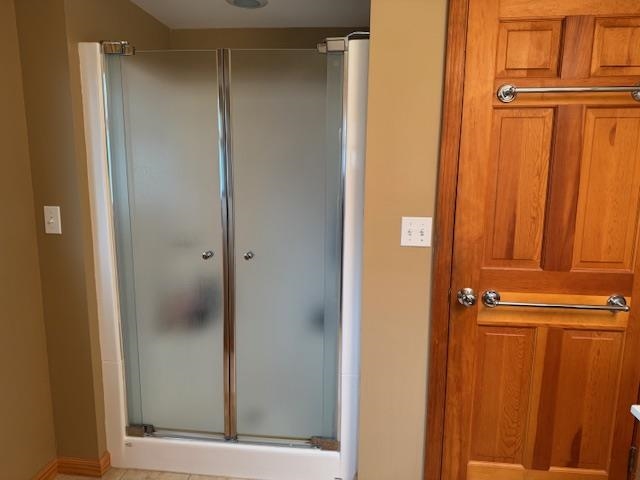
General Property Information
- Property Status:
- Active
- Price:
- $575, 000
- Assessed:
- $380, 200
- Assessed Year:
- County:
- VT-Chittenden
- Acres:
- 0.16
- Property Type:
- Single Family
- Year Built:
- 1957
- Agency/Brokerage:
- Charles C. Burns
BHHS Vermont Realty Group/Waterbury - Bedrooms:
- 4
- Total Baths:
- 2
- Sq. Ft. (Total):
- 2470
- Tax Year:
- 2024
- Taxes:
- $7, 520
- Association Fees:
Beautiful home offering a first-floor bedroom and full bathroom. Upstairs you will find three spacious bedrooms along with another full bathroom. Enjoy the formal living room with a gas fireplace and open staircase. The large galley kitchen offers lots of counter space and flows into the dining room/family room. Many extras such as plenty of storage and closet space, hardwood floors throughout, an oversized garage (maybe two cars tandem) and the laundry room is located on the first floor. Basement is partially finished with lots of room for toys, exercising or even a movie room. Backyard is inviting and spacious. Location is prime within minutes of the elementary school, the UVM Medical Center, downtown Burlington, Lake Champlain, Burlington International Airport, Jaycee Park plus lots of shopping and prime restaurants. Bring your buyers, you will be happy you did!
Interior Features
- # Of Stories:
- 2
- Sq. Ft. (Total):
- 2470
- Sq. Ft. (Above Ground):
- 2052
- Sq. Ft. (Below Ground):
- 418
- Sq. Ft. Unfinished:
- 446
- Rooms:
- 8
- Bedrooms:
- 4
- Baths:
- 2
- Interior Desc:
- Central Vacuum, Fireplace - Gas, Laundry - 1st Floor
- Appliances Included:
- Dishwasher, Microwave, Range - Electric, Refrigerator, Stove - Electric
- Flooring:
- Carpet, Hardwood, Laminate
- Heating Cooling Fuel:
- Water Heater:
- Basement Desc:
- Full, Stairs - Interior
Exterior Features
- Style of Residence:
- Colonial
- House Color:
- Time Share:
- No
- Resort:
- Exterior Desc:
- Exterior Details:
- Patio
- Amenities/Services:
- Land Desc.:
- Near Shopping, Neighborhood, Near Public Transportatn, Near Hospital, Near School(s)
- Suitable Land Usage:
- Roof Desc.:
- Shingle - Asphalt
- Driveway Desc.:
- Paved
- Foundation Desc.:
- Block
- Sewer Desc.:
- Public
- Garage/Parking:
- Yes
- Garage Spaces:
- 1
- Road Frontage:
- 70
Other Information
- List Date:
- 2025-04-14
- Last Updated:


