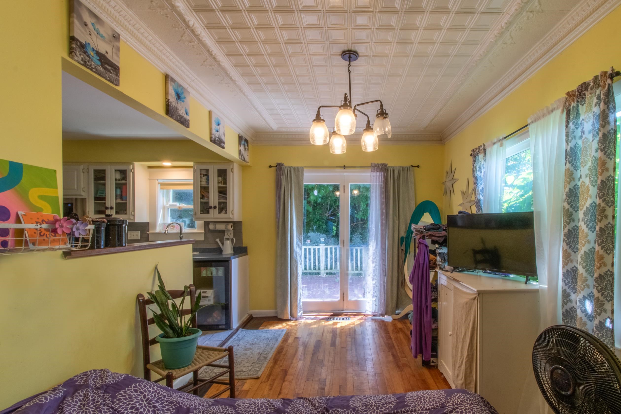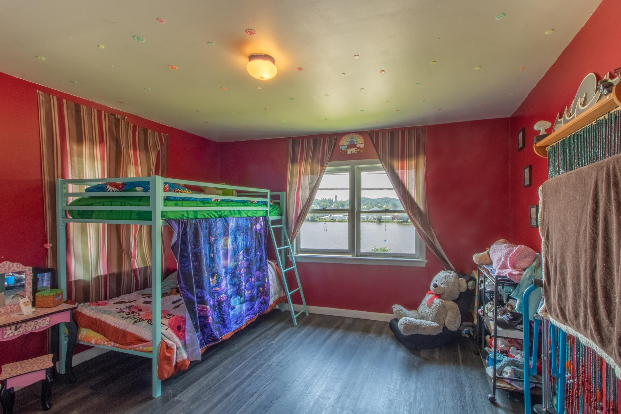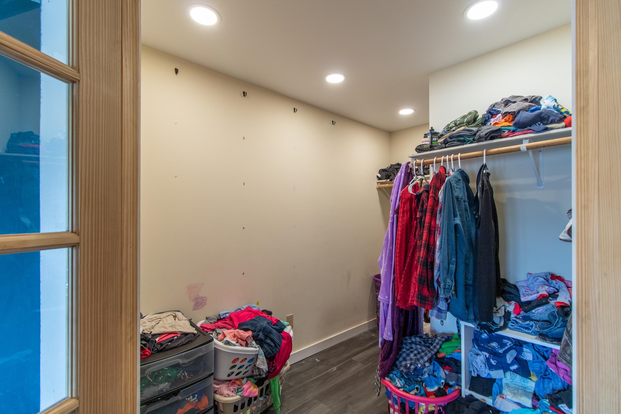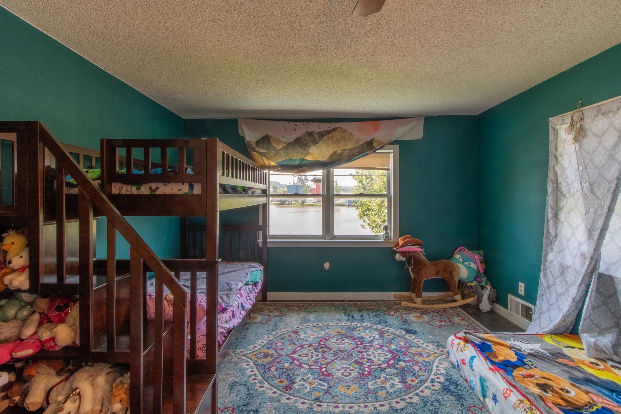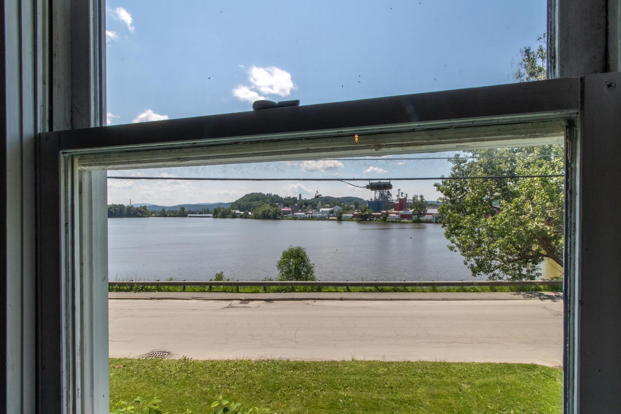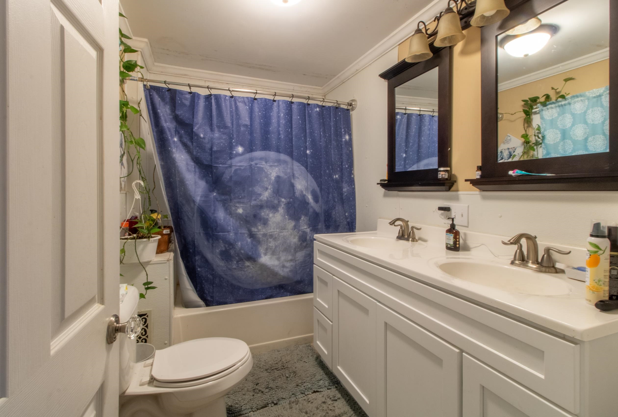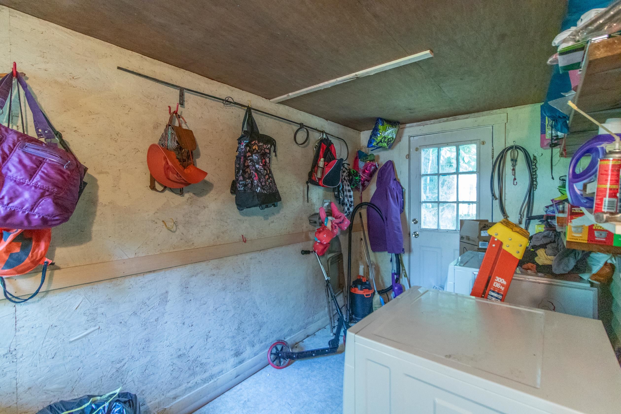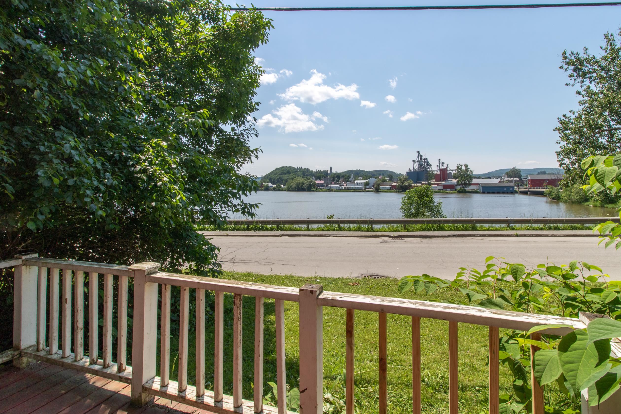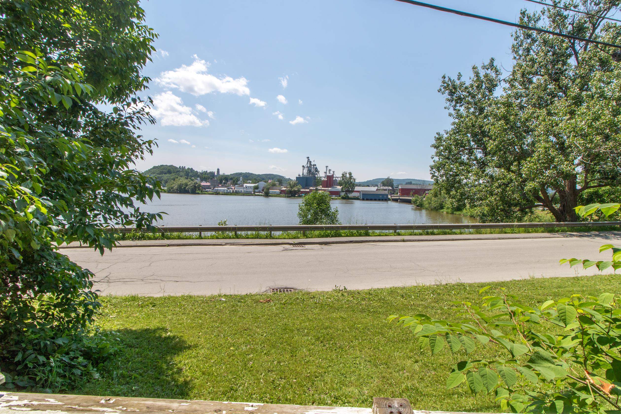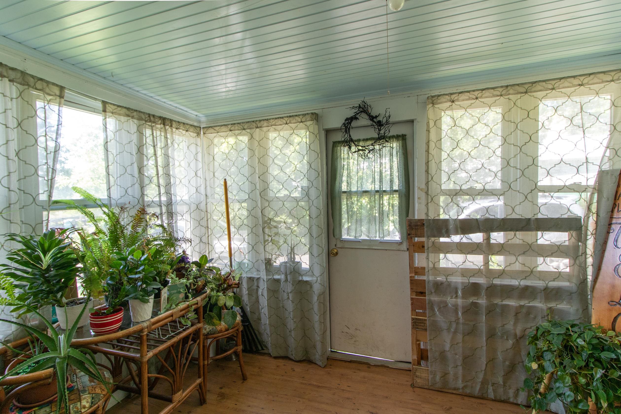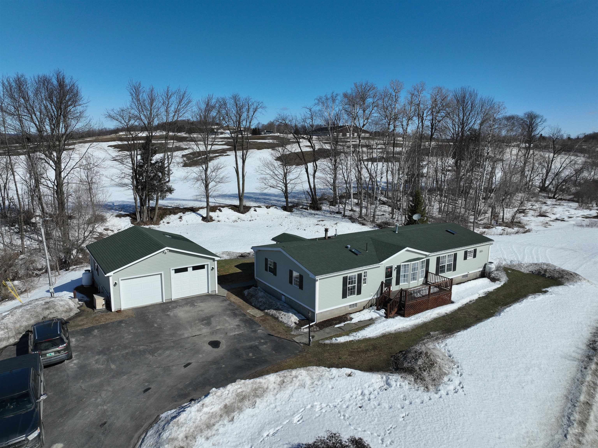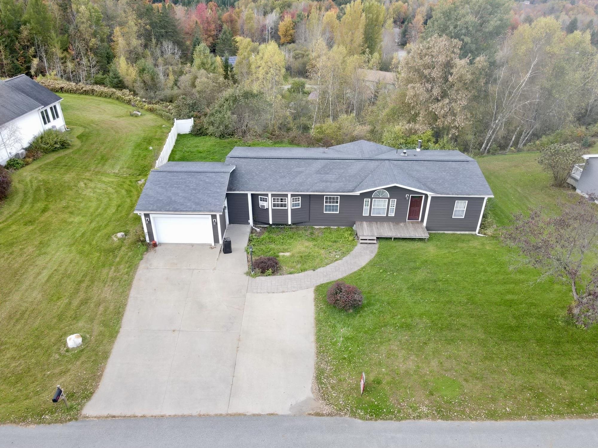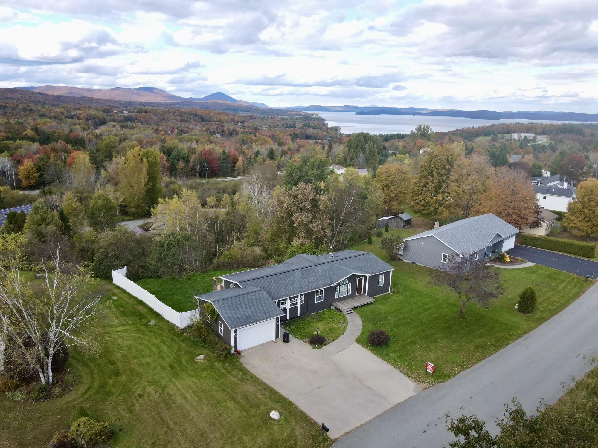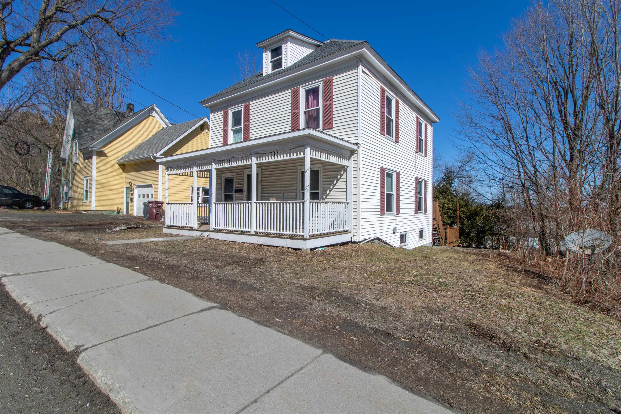1 of 16
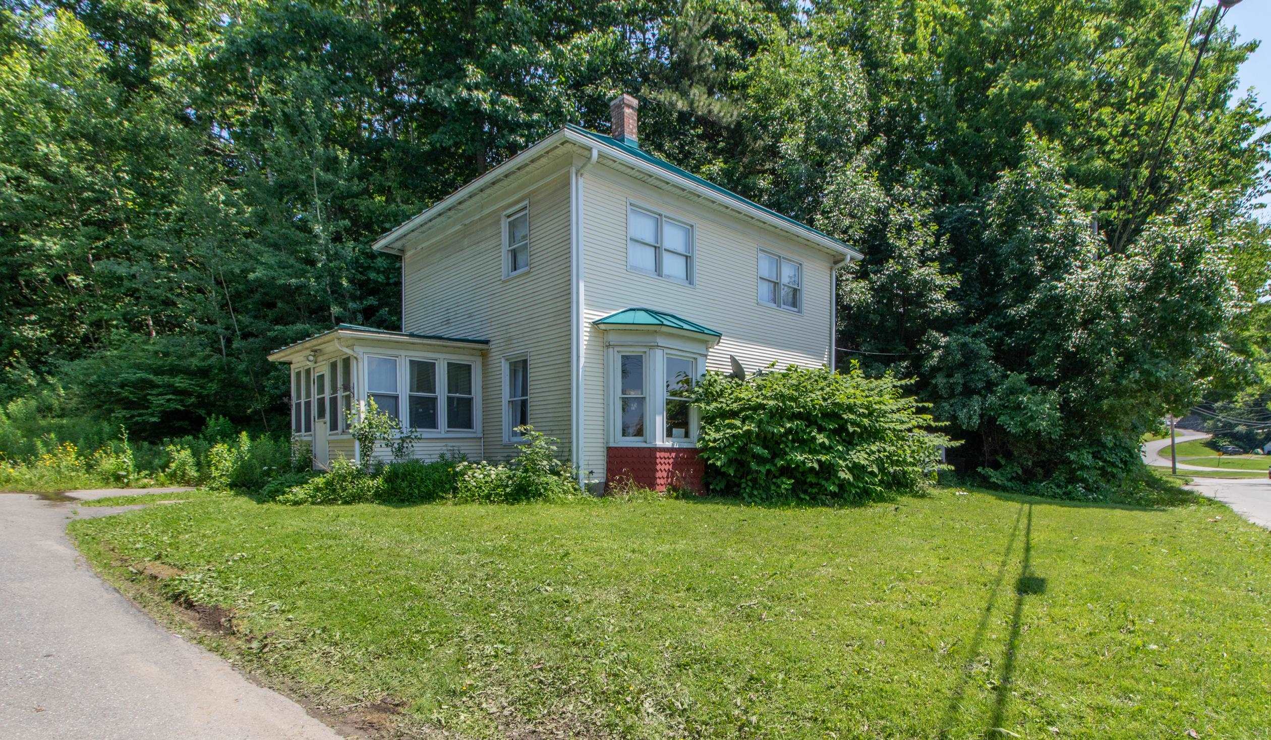

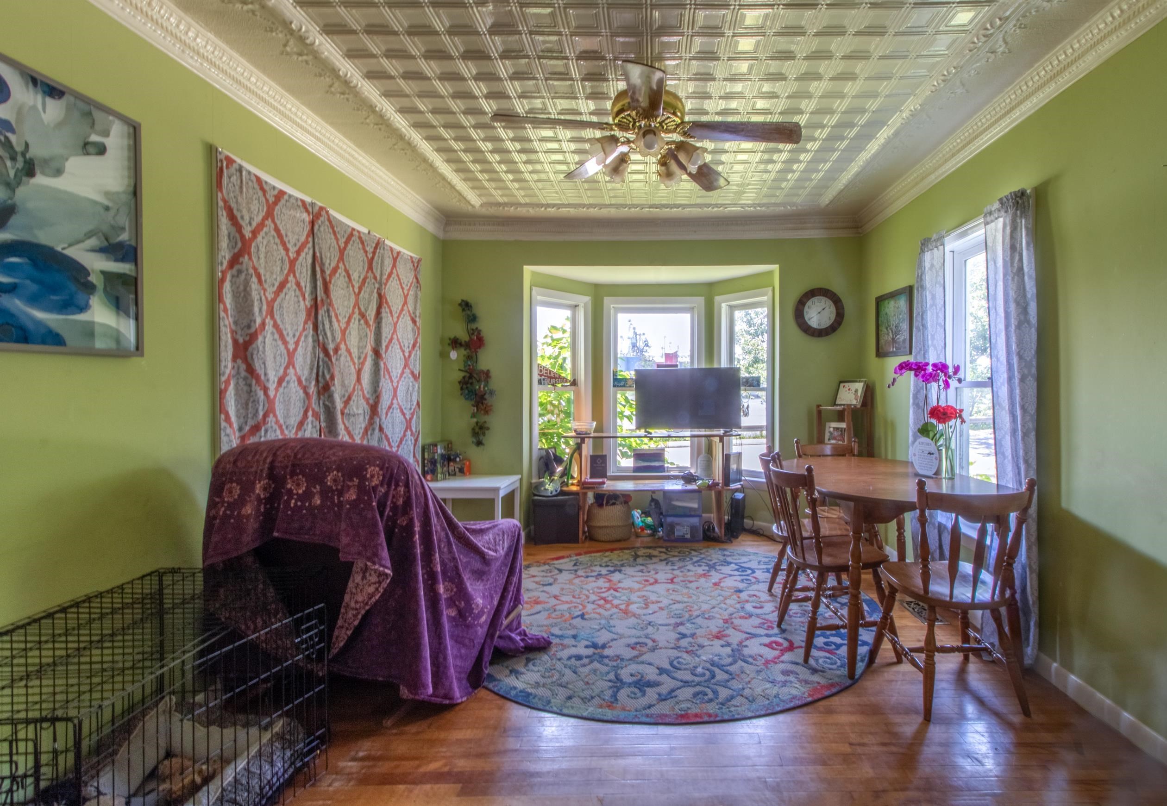

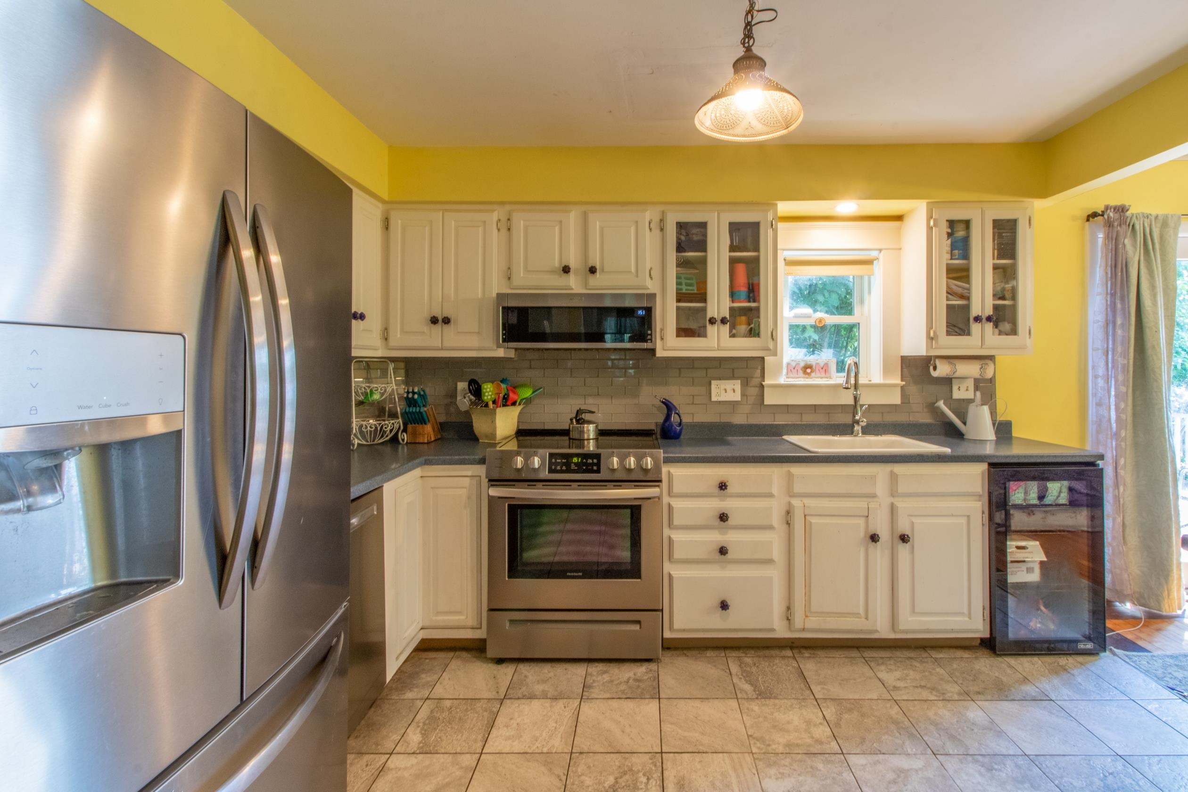
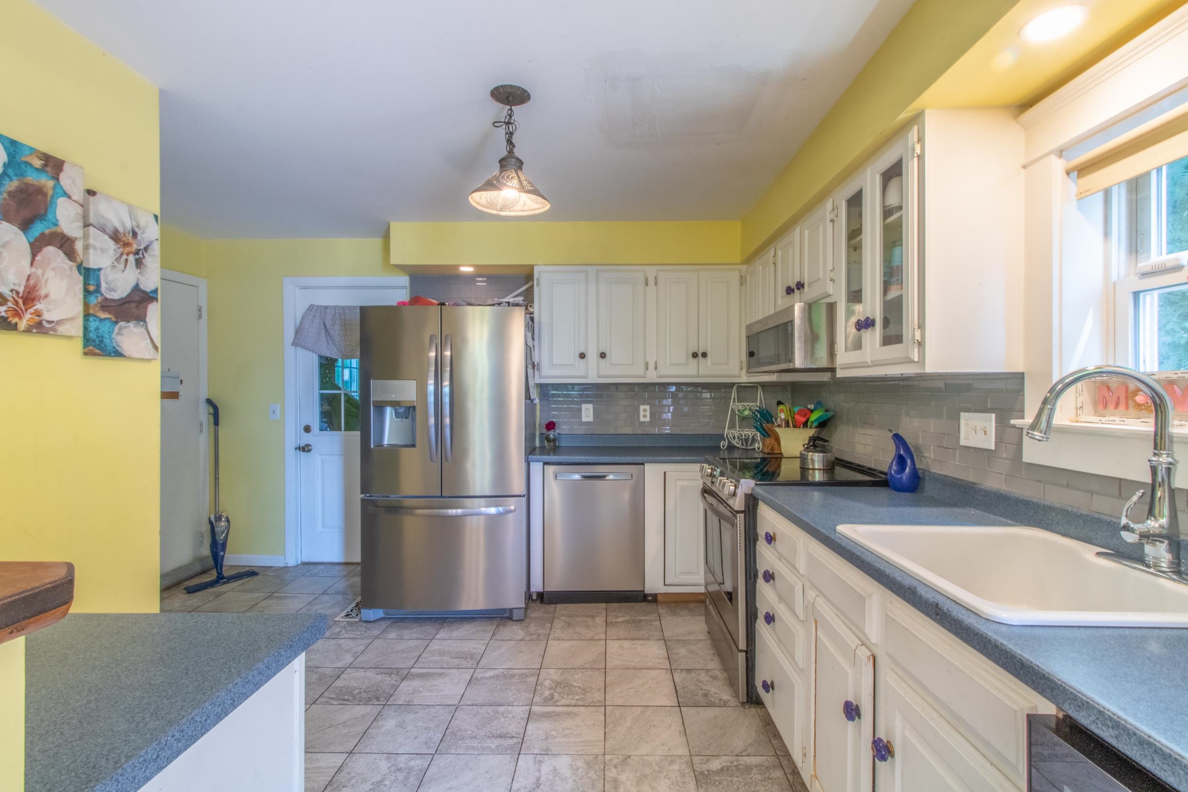
General Property Information
- Property Status:
- Active
- Price:
- $190, 000
- Assessed:
- $0
- Assessed Year:
- County:
- VT-Orleans
- Acres:
- 0.28
- Property Type:
- Single Family
- Year Built:
- 1920
- Agency/Brokerage:
- Tara Houghton
Century 21 Farm & Forest - Bedrooms:
- 2
- Total Baths:
- 2
- Sq. Ft. (Total):
- 1156
- Tax Year:
- Taxes:
- $0
- Association Fees:
Embrace comfort and character in this ideal home conveniently located near the heart of downtown. This charming 2-bedroom, 1.5-bathroom home overlooking Lake Memphremagog boasts newer appliances, vinyl siding, standing seam roof, original tin ceilings as well as a spacious walk-in closet in the primary bedroom. The large deck has ample room to entertain or just sit back and relax while overlooking the scenic lake vistas. Sidewalks and streetlights guide the way to Gardner Park, shopping, dining, both the High School and Newport City Elementary as well as the state offices. You are within minutes of the hospital, I-91, golf course, and the Canadian Border. Just 25 minutes to Jay Peak or 35 to Burke Mountain and Kingdom Trails. Seller is having a new sliding glass door as well as many new windows installed just in time for closing! Don't miss out on your opportunity to make this home yours!
Interior Features
- # Of Stories:
- 2
- Sq. Ft. (Total):
- 1156
- Sq. Ft. (Above Ground):
- 1156
- Sq. Ft. (Below Ground):
- 0
- Sq. Ft. Unfinished:
- 572
- Rooms:
- 6
- Bedrooms:
- 2
- Baths:
- 2
- Interior Desc:
- Dining Area, Walk-in Closet, Laundry - 1st Floor
- Appliances Included:
- Dishwasher, Disposal, Microwave, Range - Electric, Refrigerator, Water Heater - Electric, Wine Cooler
- Flooring:
- Hardwood
- Heating Cooling Fuel:
- Water Heater:
- Basement Desc:
- Concrete Floor, Unfinished, Interior Access
Exterior Features
- Style of Residence:
- Colonial
- House Color:
- Time Share:
- No
- Resort:
- Exterior Desc:
- Exterior Details:
- Deck
- Amenities/Services:
- Land Desc.:
- Water View, Near Country Club, Near Golf Course, Near Paths, Near Shopping, Neighborhood, Near Hospital
- Suitable Land Usage:
- Roof Desc.:
- Standing Seam
- Driveway Desc.:
- Paved
- Foundation Desc.:
- Granite
- Sewer Desc.:
- Public
- Garage/Parking:
- No
- Garage Spaces:
- 0
- Road Frontage:
- 90
Other Information
- List Date:
- 2025-04-16
- Last Updated:


