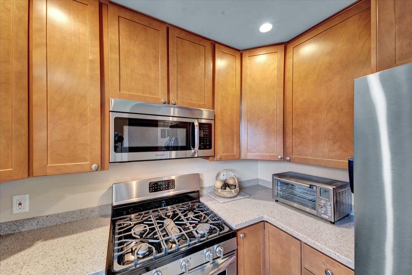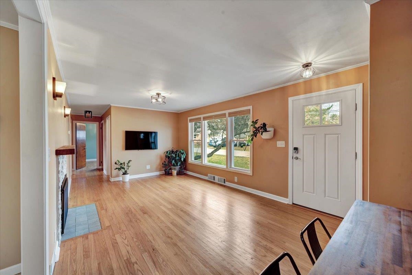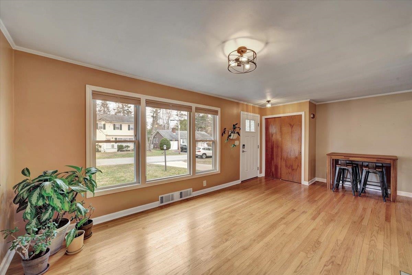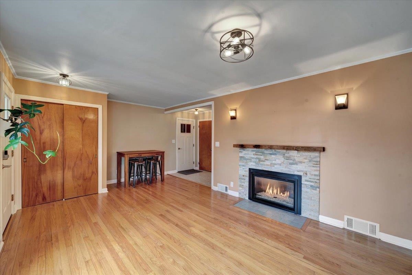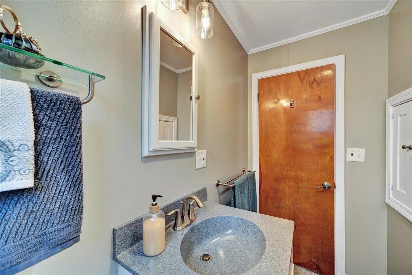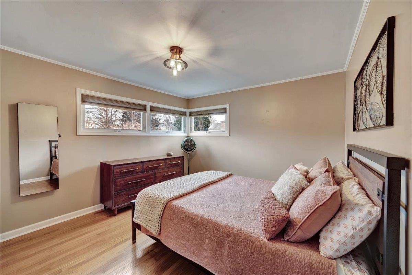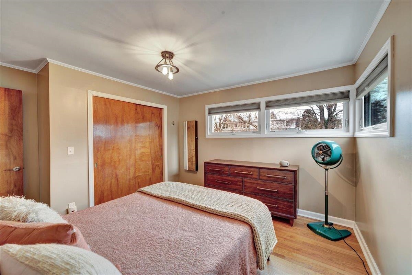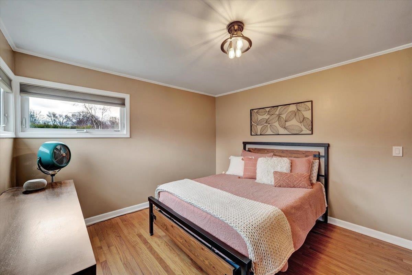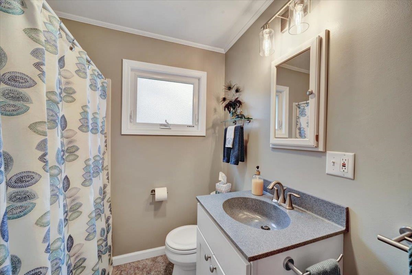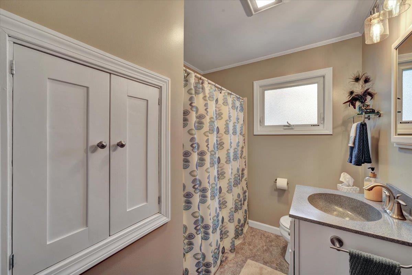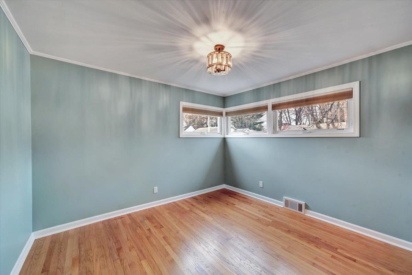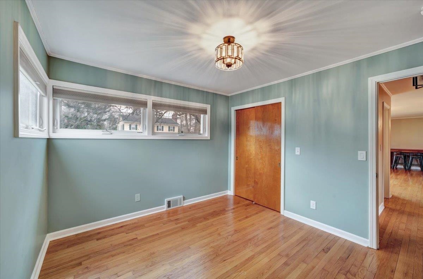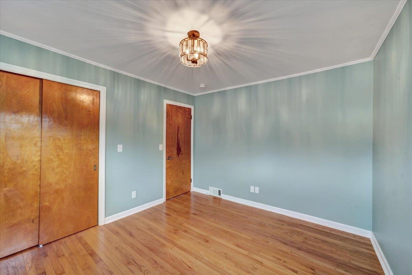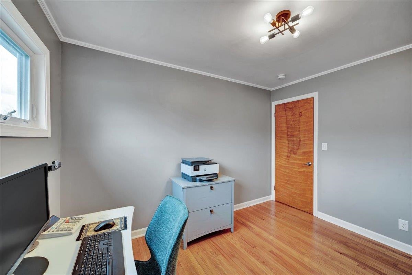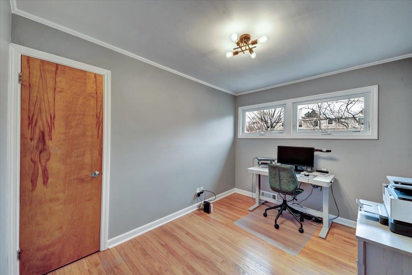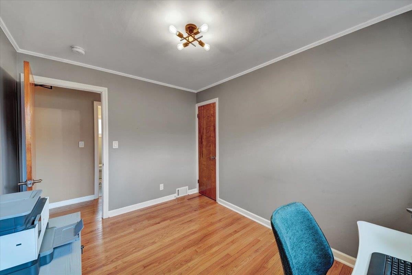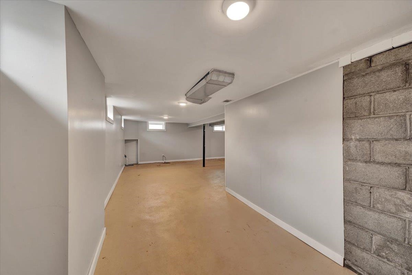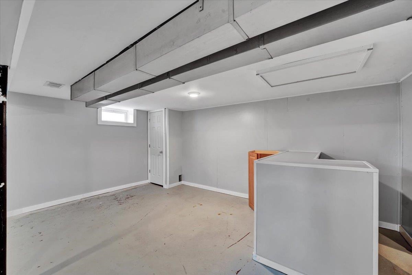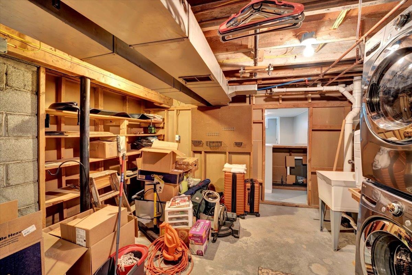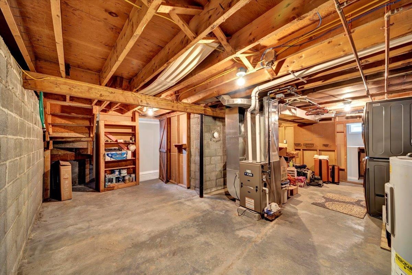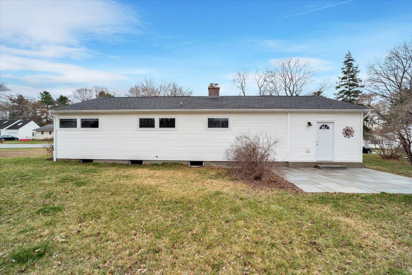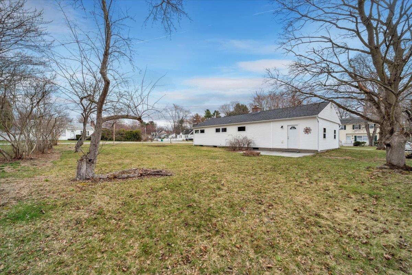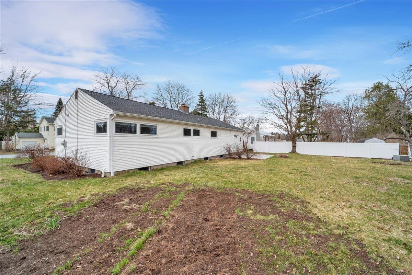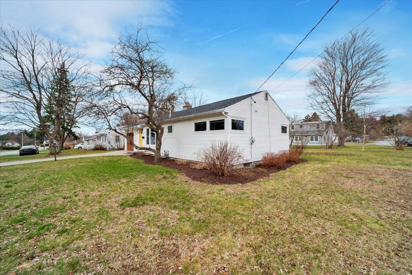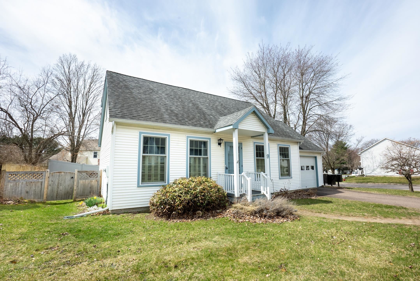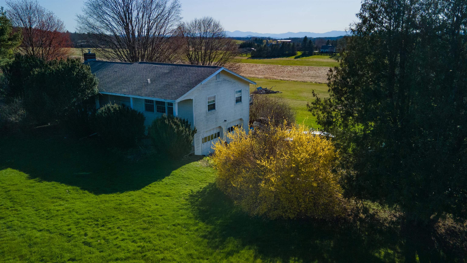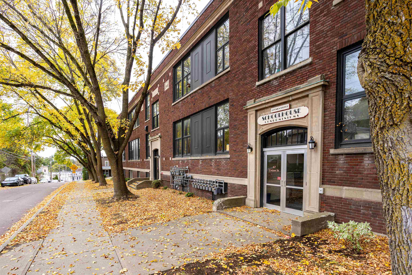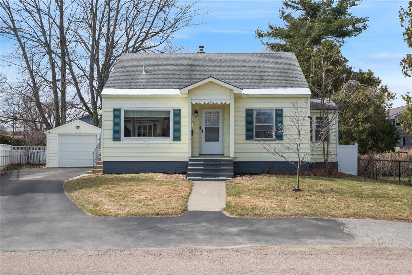1 of 32
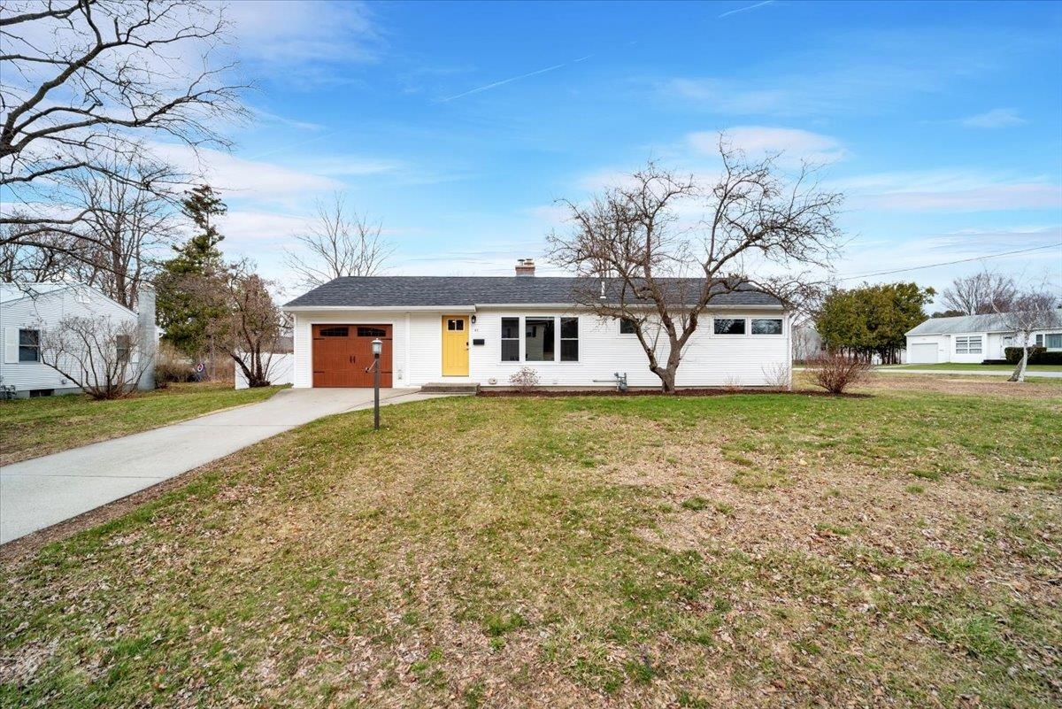
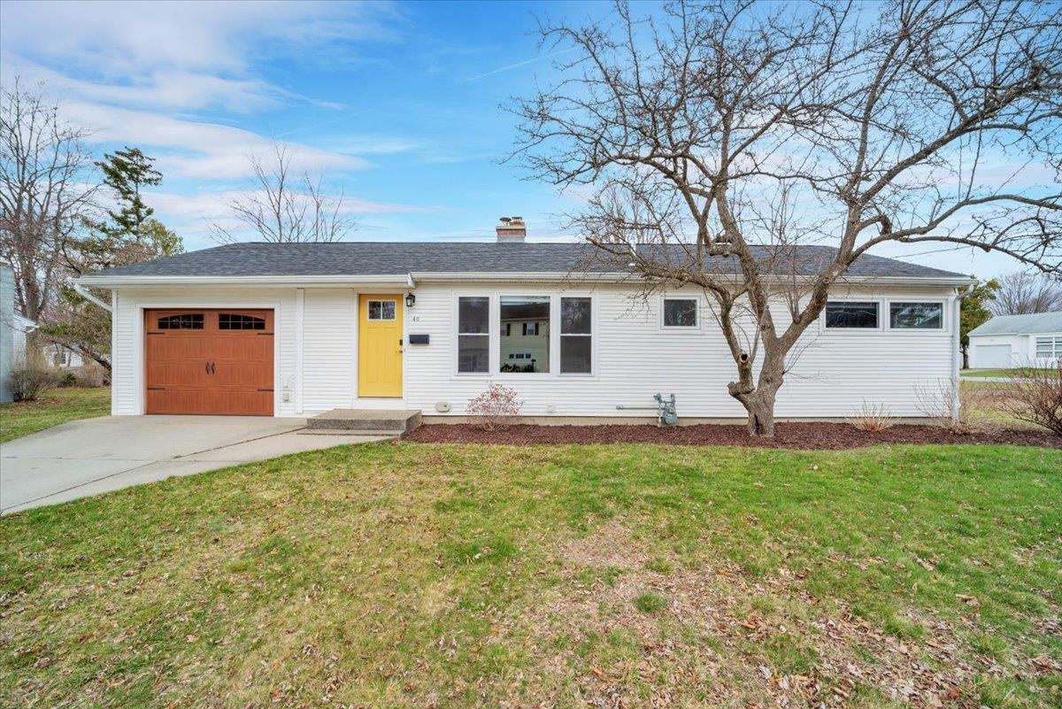
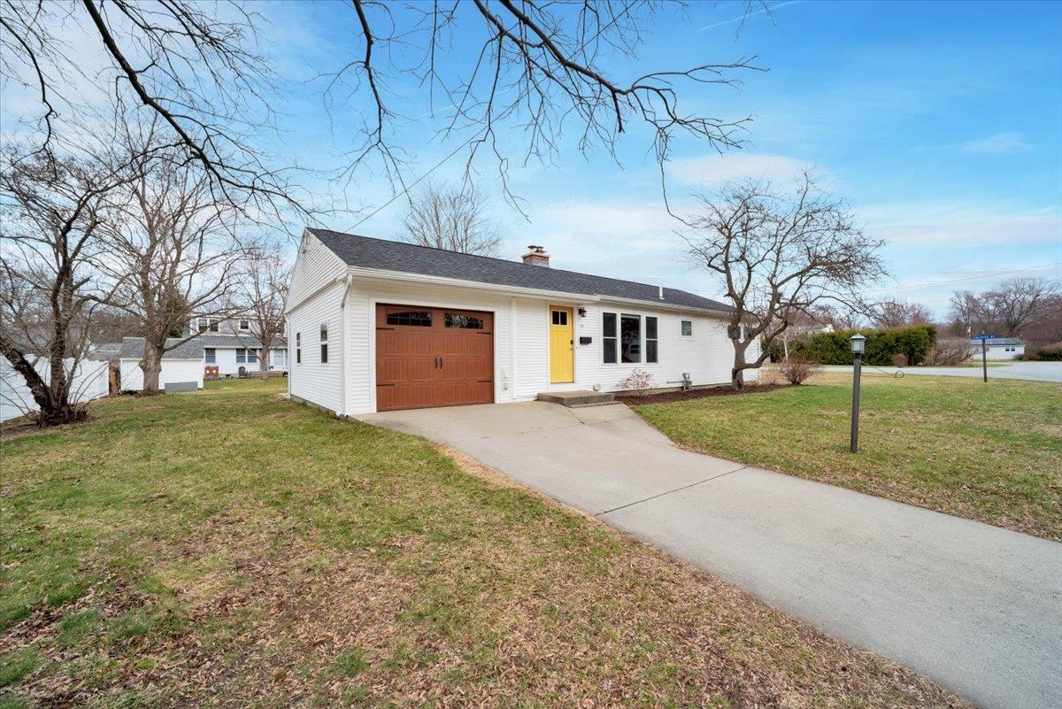
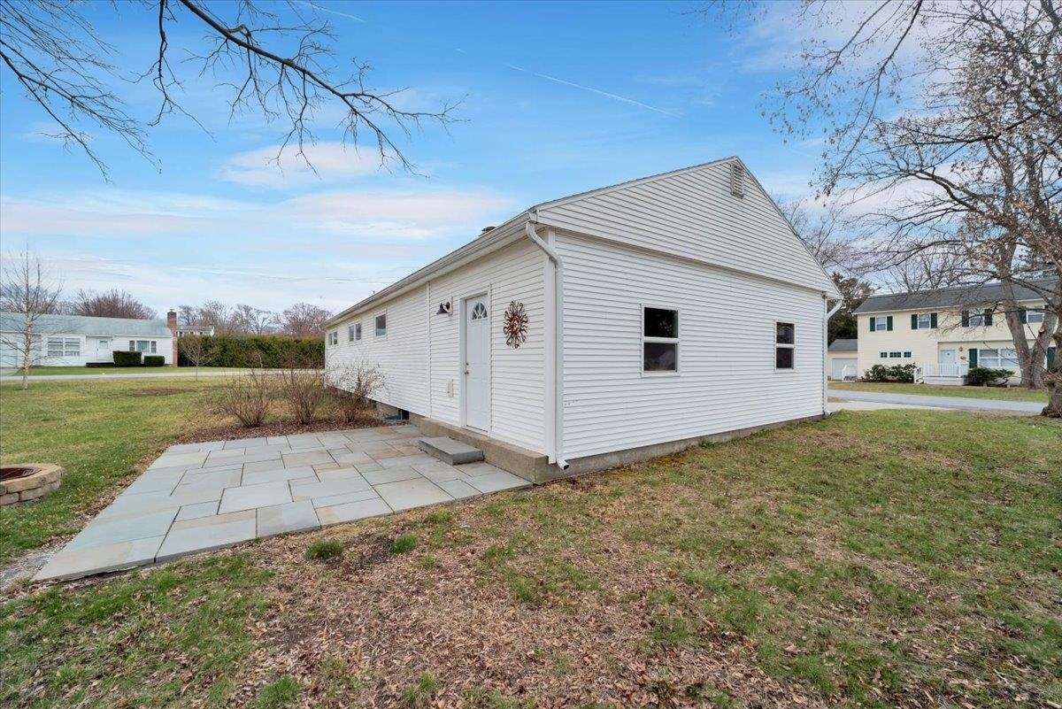

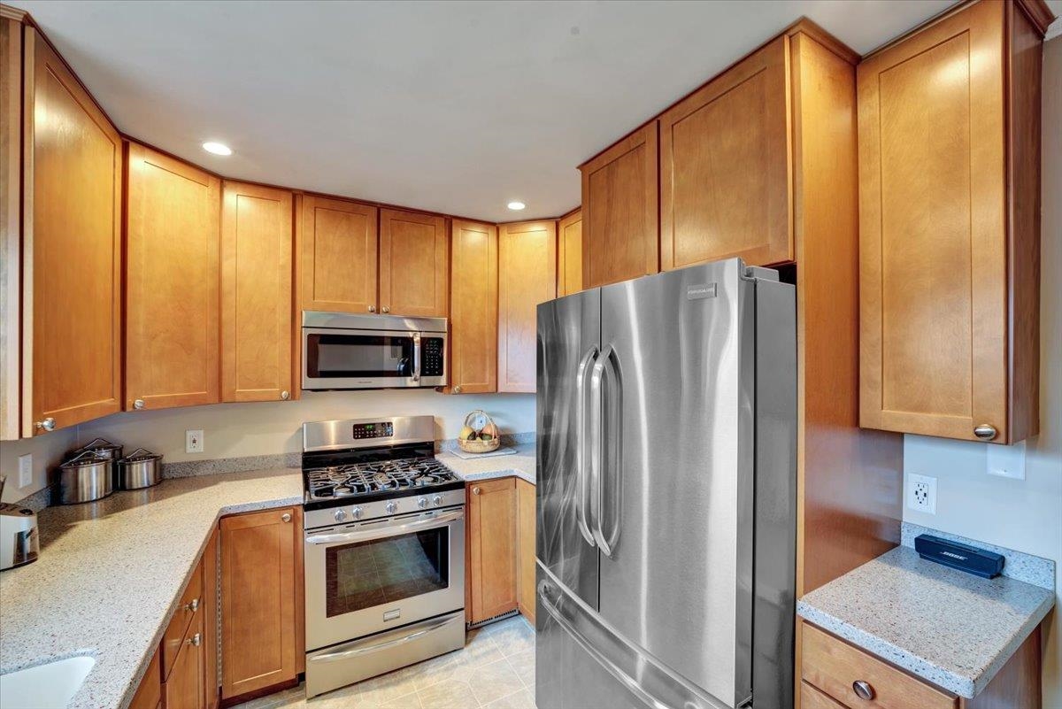
General Property Information
- Property Status:
- Active
- Price:
- $489, 900
- Assessed:
- $0
- Assessed Year:
- County:
- VT-Chittenden
- Acres:
- 0.20
- Property Type:
- Single Family
- Year Built:
- 1956
- Agency/Brokerage:
- Flex Realty Group
Flex Realty - Bedrooms:
- 3
- Total Baths:
- 1
- Sq. Ft. (Total):
- 1375
- Tax Year:
- 2024
- Taxes:
- $6, 345
- Association Fees:
Charming Updated Orchard Community Home. Welcome to this beautifully maintained 3-bedroom, 1-bathroom home located in the sought-after Orchard Hill neighborhood. Perfectly situated within walking distance to The Orchard School, I-89, and a variety of local amenities, this home offers both convenience and comfort in a quiet, community-oriented setting. Step inside to discover a host of recent upgrades that truly set this home apart. The kitchen has been tastefully updated with newer cabinets, countertops, and appliances, while the bathroom features modern finishes for a fresh, clean feel. Additional improvements include a newer garage door, up-down blinds, stylish new light fixtures, and a gas fireplace that adds warmth and ambiance to the living space. Comfort is key, and with a furnace that’s not even a year old, you'll stay cozy and efficient year-round. Outside, you'll love the proximity to the world-renowned Burlington Bike Path—perfect for morning rides or evening strolls. Just a few blocks away, Szymanski Park offers recreational opportunities for everyone, including pickleball, tennis, and basketball courts. This gem of a home is move-in ready and waiting for its next chapter. Don’t miss your chance to make it your own!
Interior Features
- # Of Stories:
- 1
- Sq. Ft. (Total):
- 1375
- Sq. Ft. (Above Ground):
- 1375
- Sq. Ft. (Below Ground):
- 0
- Sq. Ft. Unfinished:
- 1075
- Rooms:
- 5
- Bedrooms:
- 3
- Baths:
- 1
- Interior Desc:
- Blinds, Fireplace - Gas, Laundry Hook-ups, Natural Light, Laundry - Basement
- Appliances Included:
- Dishwasher, Range - Electric, Refrigerator, Water Heater - Electric, Water Heater - Owned
- Flooring:
- Combination, Wood
- Heating Cooling Fuel:
- Water Heater:
- Basement Desc:
- Concrete, Stairs - Interior
Exterior Features
- Style of Residence:
- Ranch
- House Color:
- Time Share:
- No
- Resort:
- Exterior Desc:
- Exterior Details:
- Windows - Double Pane
- Amenities/Services:
- Land Desc.:
- Level
- Suitable Land Usage:
- Roof Desc.:
- Shingle
- Driveway Desc.:
- Paved
- Foundation Desc.:
- Block
- Sewer Desc.:
- Public
- Garage/Parking:
- Yes
- Garage Spaces:
- 1
- Road Frontage:
- 0
Other Information
- List Date:
- 2025-04-16
- Last Updated:


