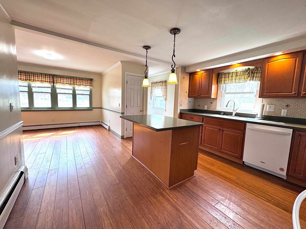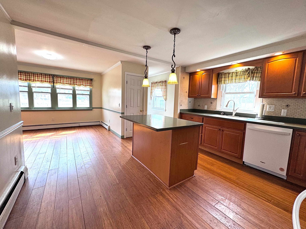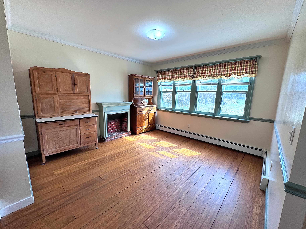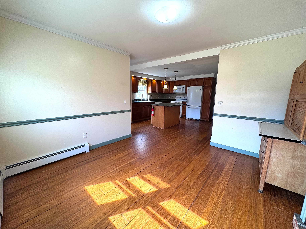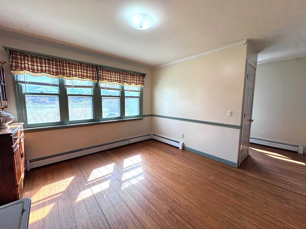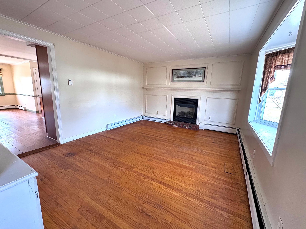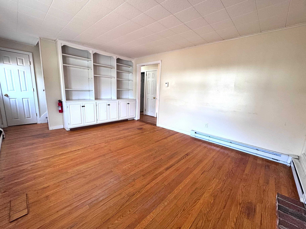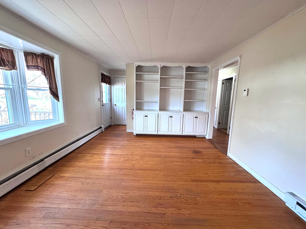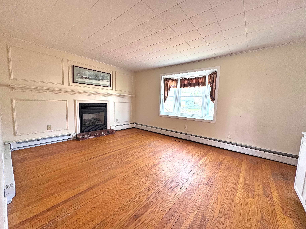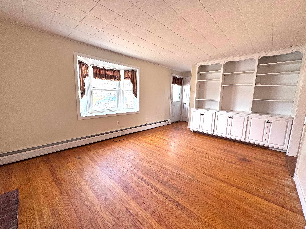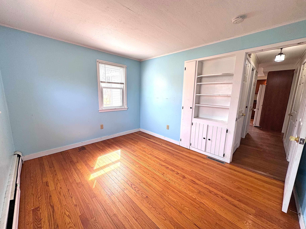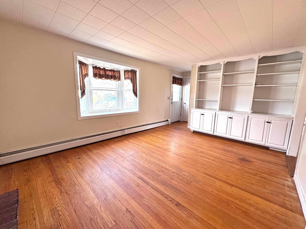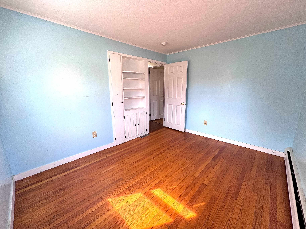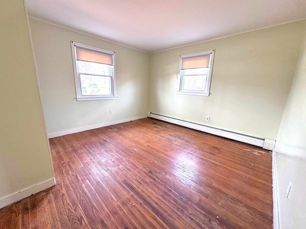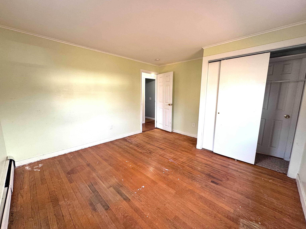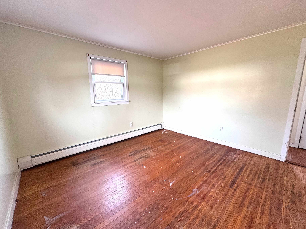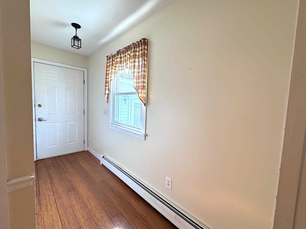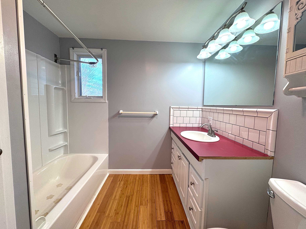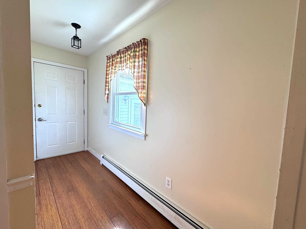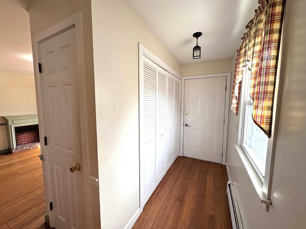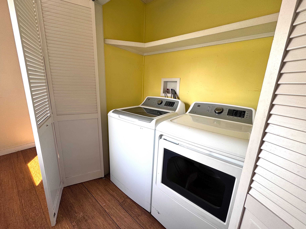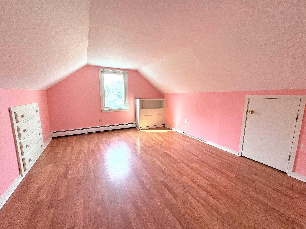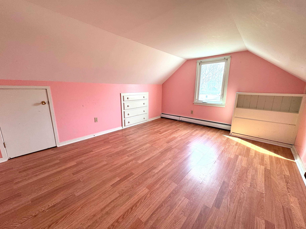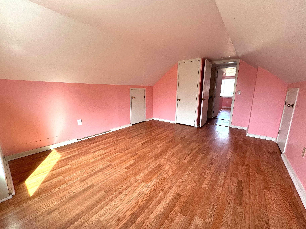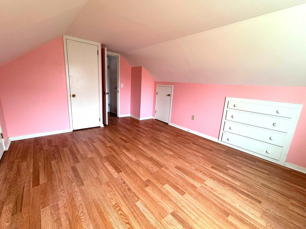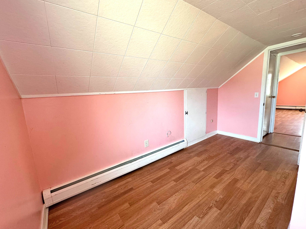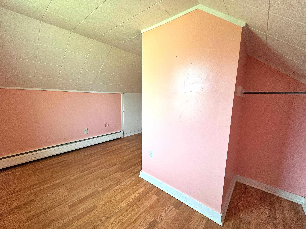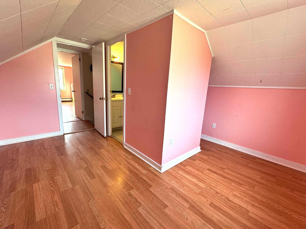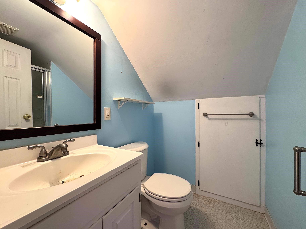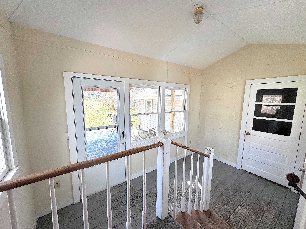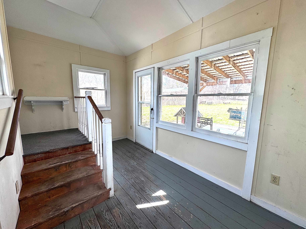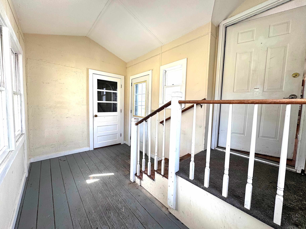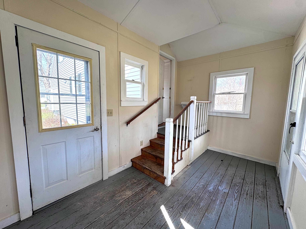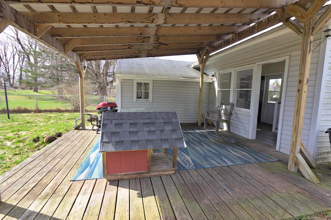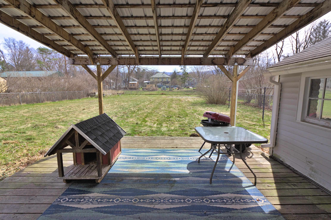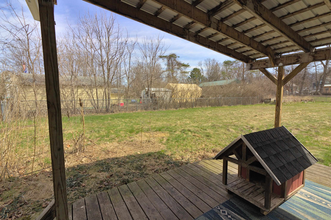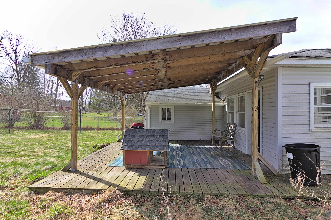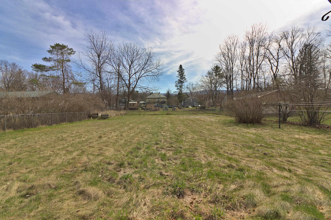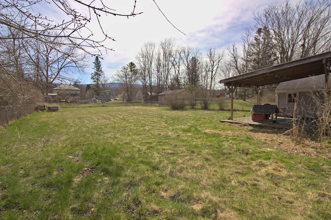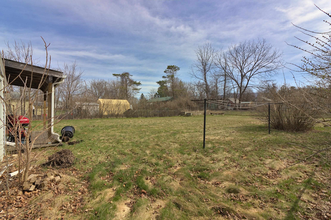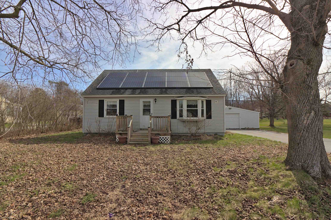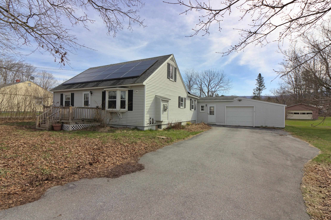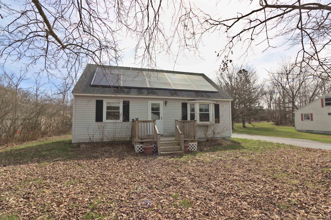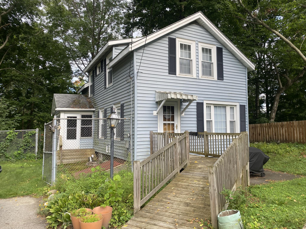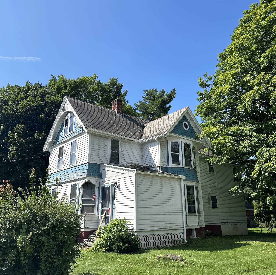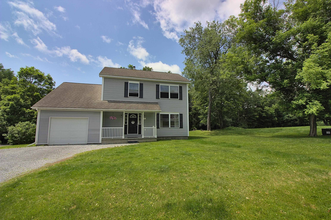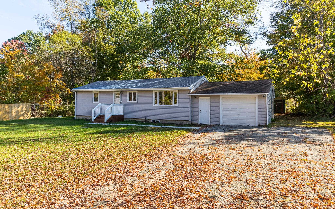1 of 52
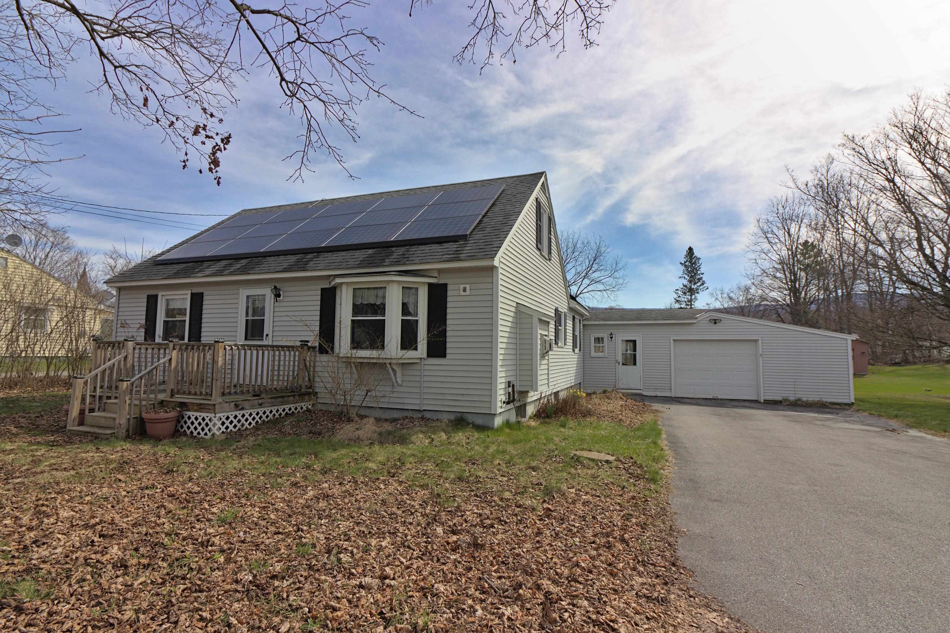
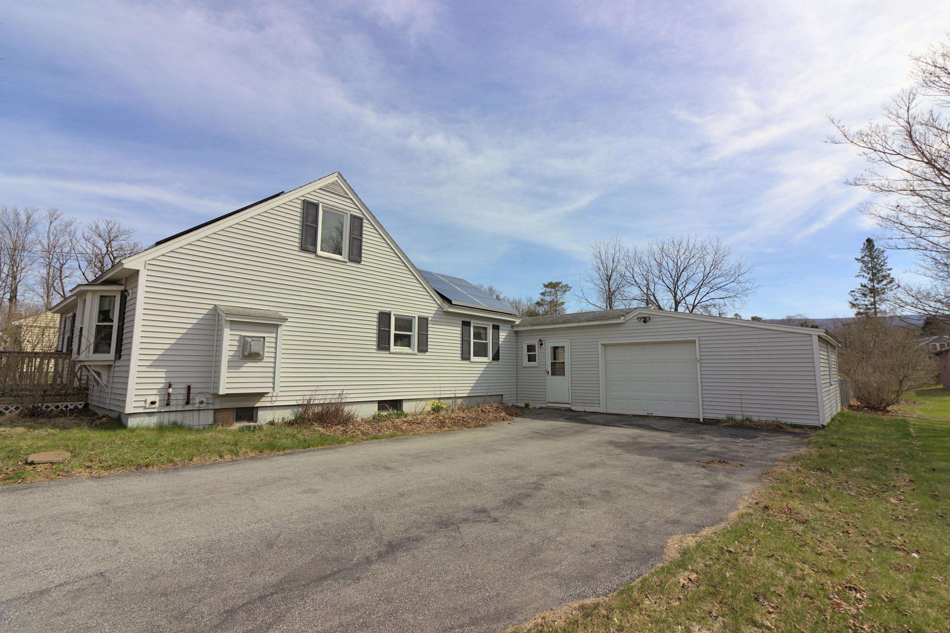
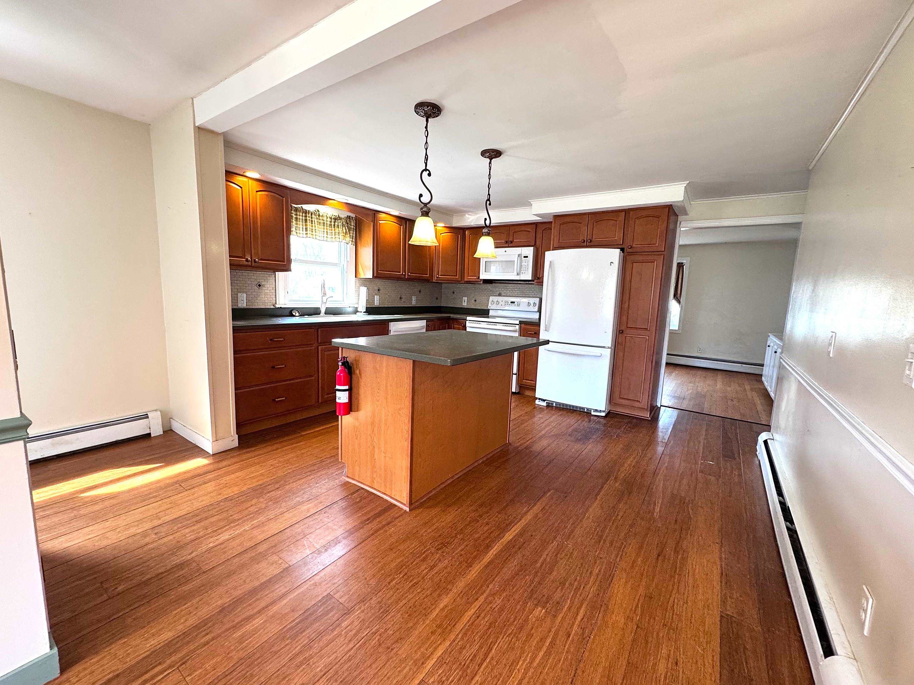
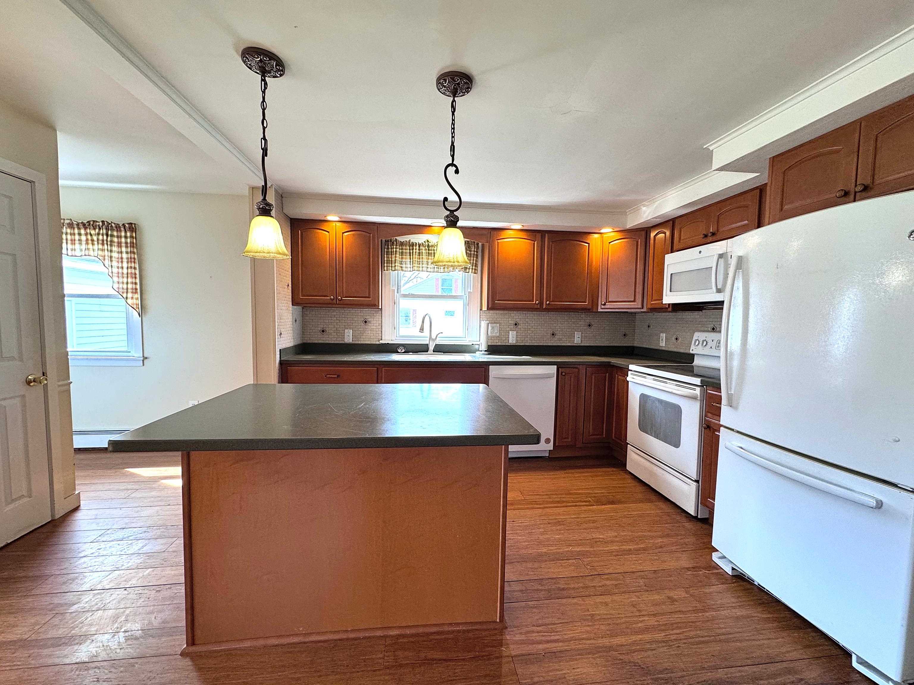
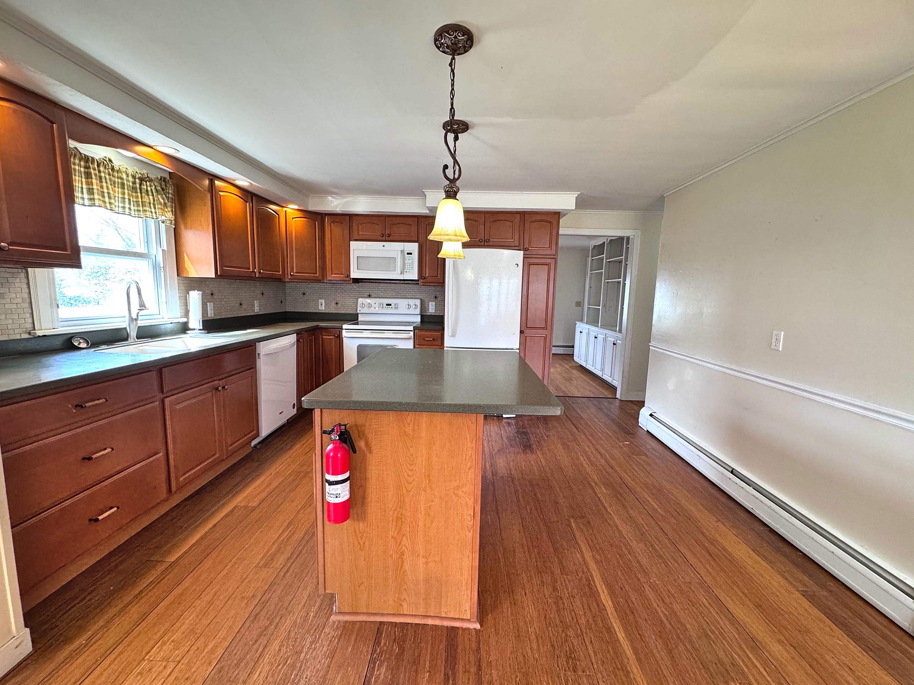
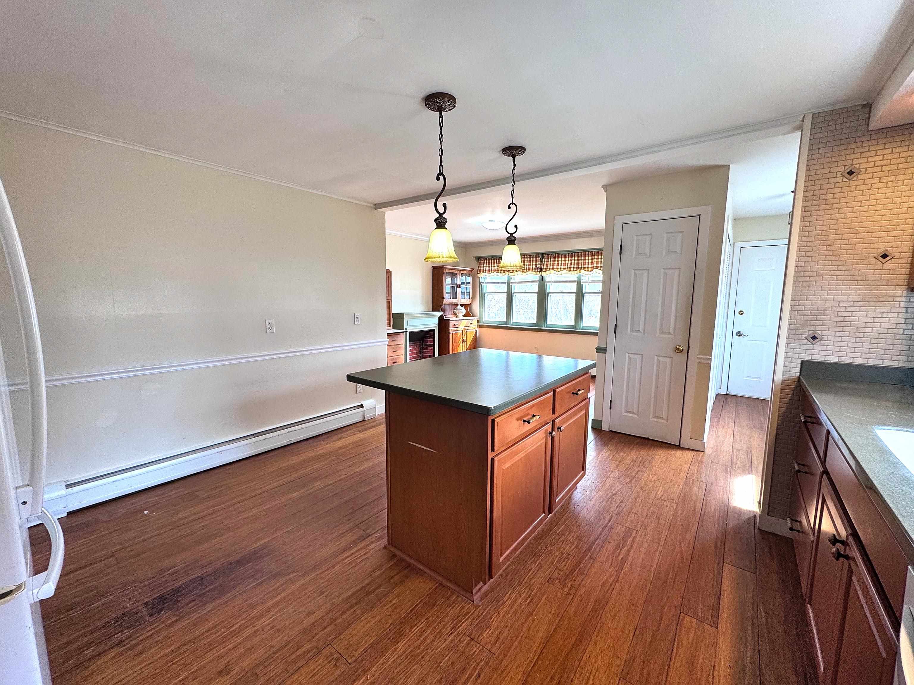
General Property Information
- Property Status:
- Active Under Contract
- Price:
- $249, 500
- Assessed:
- $0
- Assessed Year:
- County:
- VT-Bennington
- Acres:
- 0.37
- Property Type:
- Single Family
- Year Built:
- 1951
- Agency/Brokerage:
- Catherine Cairns
Maple Leaf Realty - Bedrooms:
- 4
- Total Baths:
- 2
- Sq. Ft. (Total):
- 1602
- Tax Year:
- 2025
- Taxes:
- $3, 119
- Association Fees:
This 4 bedroom cape is located on a dead end street in a desirable neighborhood within the village of Shaftsbury. The updated kitchen has a small island and is open to the dining area. The living room has hardwood floors, gas fire place and built-ins along one wall. There is a washer and dryer located on the first floor in the entry hall and a full bath also on this level. There are two bedrooms on the first floor, one of which could be used as an office or den space. One bedroom on the second floor has built in dresser and both bedrooms have access to under eave storage. There is also a 3/4 bath on the second floor. The yard is fenced in and not only level lot but has raised beds for gardening. The 1-car garage is attached with a breezeway to the house as well as a separate area for a workshop. The basement is partially finished with two bonus rooms.
Interior Features
- # Of Stories:
- 1.5
- Sq. Ft. (Total):
- 1602
- Sq. Ft. (Above Ground):
- 1302
- Sq. Ft. (Below Ground):
- 300
- Sq. Ft. Unfinished:
- 768
- Rooms:
- 7
- Bedrooms:
- 4
- Baths:
- 2
- Interior Desc:
- Gas Fireplace, Kitchen Island, 1st Floor Laundry
- Appliances Included:
- Dishwasher, Dryer, Freezer, Microwave, Refrigerator, Washer, Electric Stove
- Flooring:
- Carpet, Laminate, Vinyl, Wood
- Heating Cooling Fuel:
- Water Heater:
- Basement Desc:
- Bulkhead, Interior Access, Exterior Access
Exterior Features
- Style of Residence:
- Cape
- House Color:
- Gray
- Time Share:
- No
- Resort:
- Exterior Desc:
- Exterior Details:
- Deck, Full Fence, Garden Space, Covered Porch
- Amenities/Services:
- Land Desc.:
- Level, Open, In Town, Neighborhood
- Suitable Land Usage:
- Roof Desc.:
- Asphalt Shingle
- Driveway Desc.:
- Paved
- Foundation Desc.:
- Concrete
- Sewer Desc.:
- Private, Septic
- Garage/Parking:
- Yes
- Garage Spaces:
- 1
- Road Frontage:
- 80
Other Information
- List Date:
- 2025-04-16
- Last Updated:


