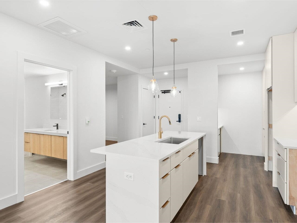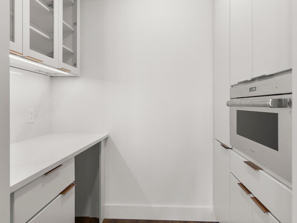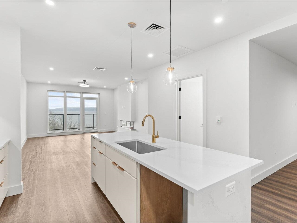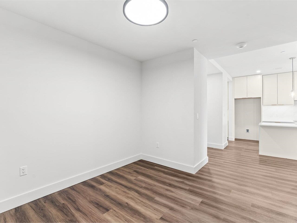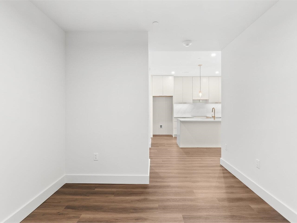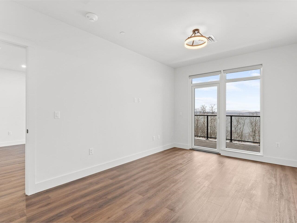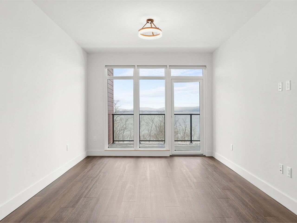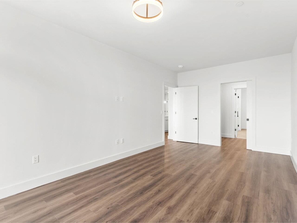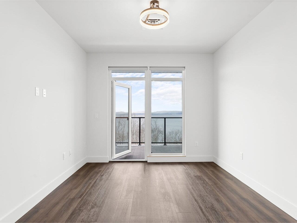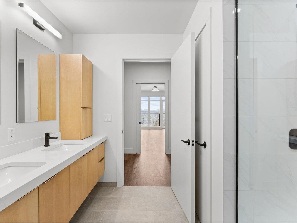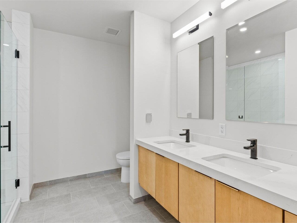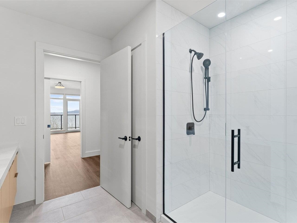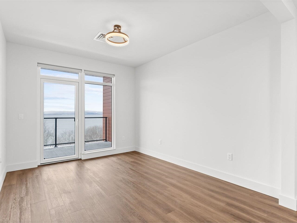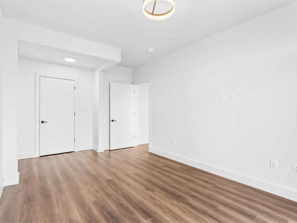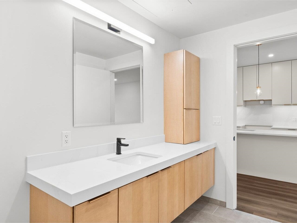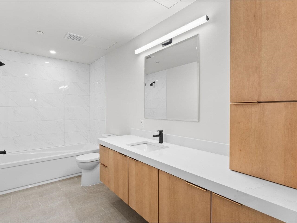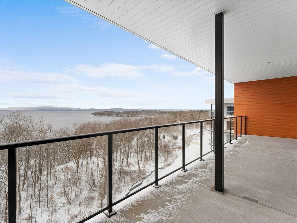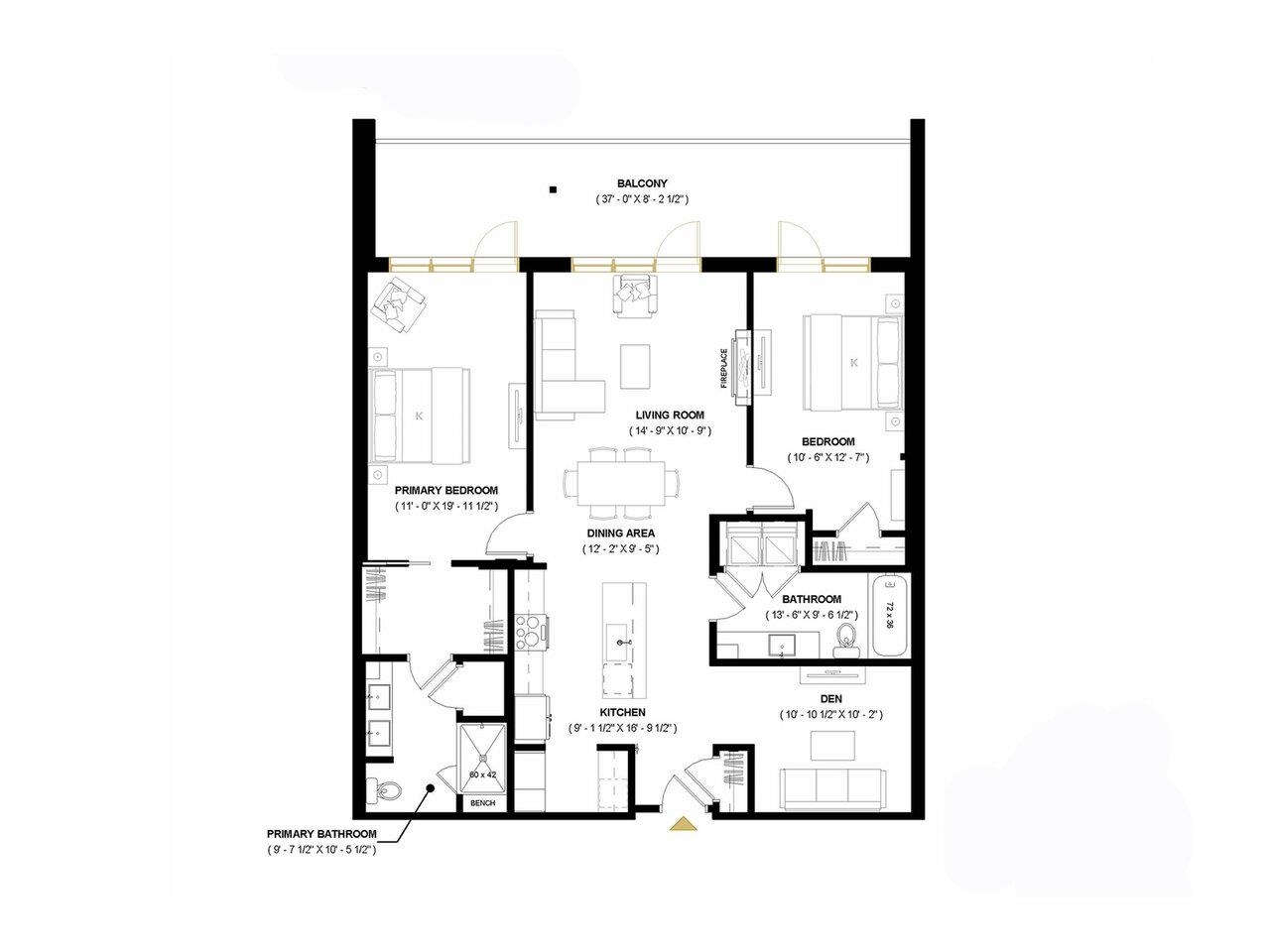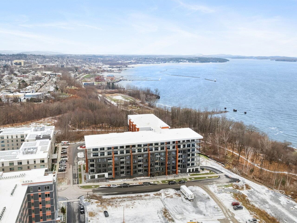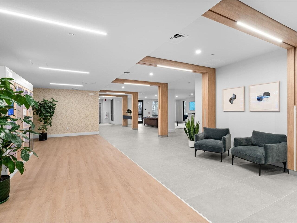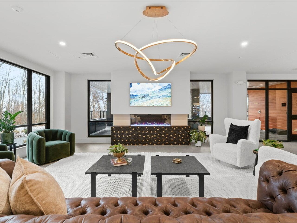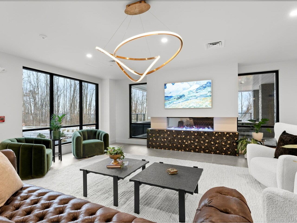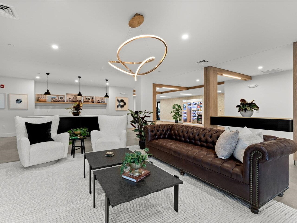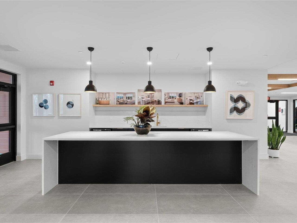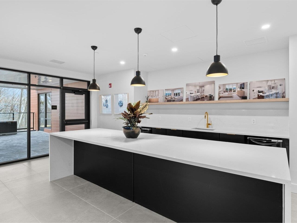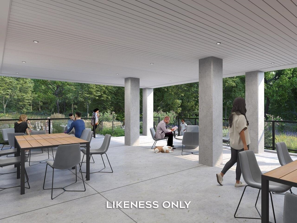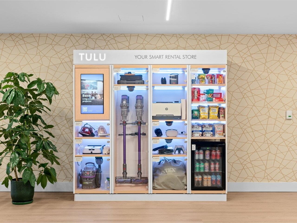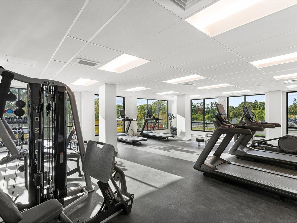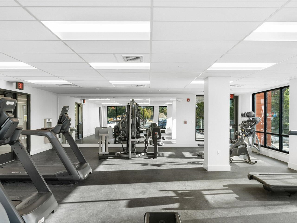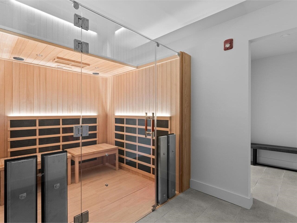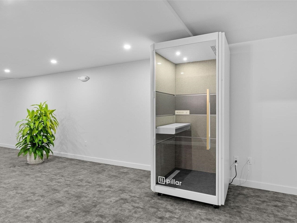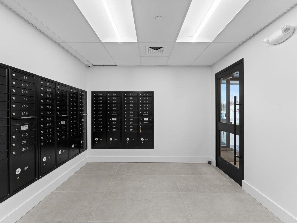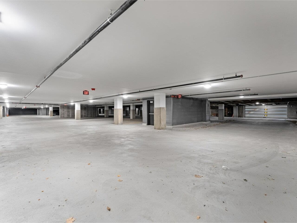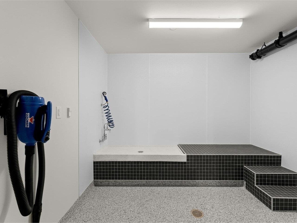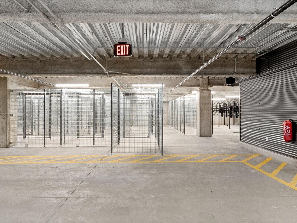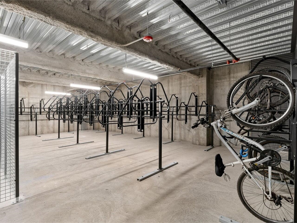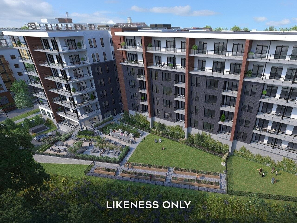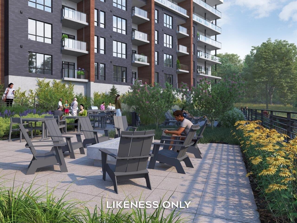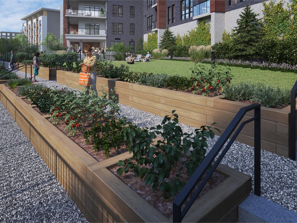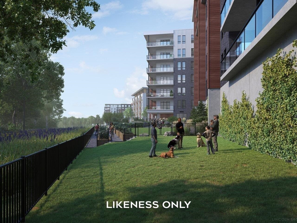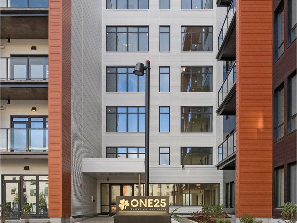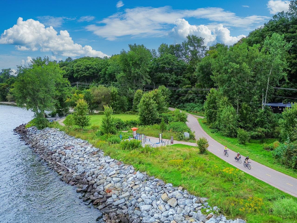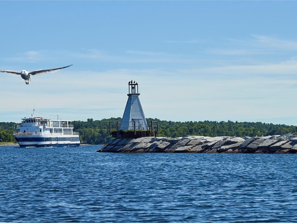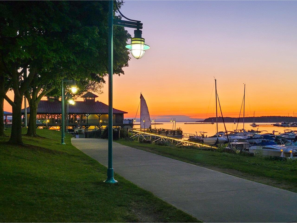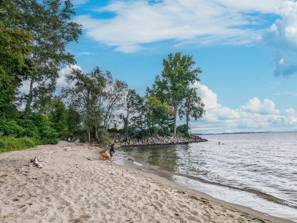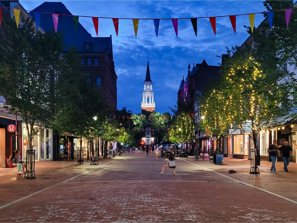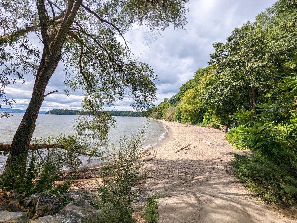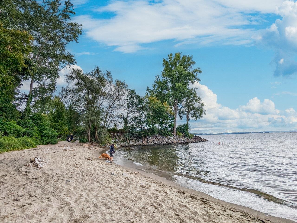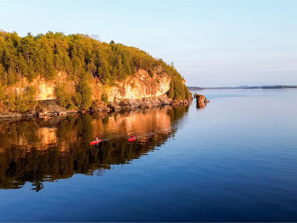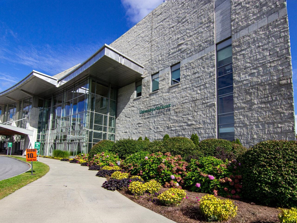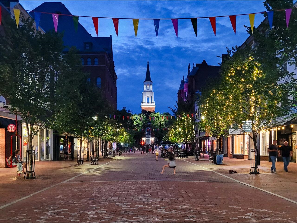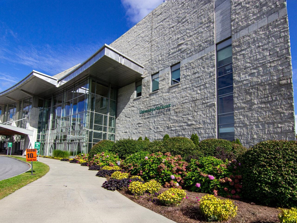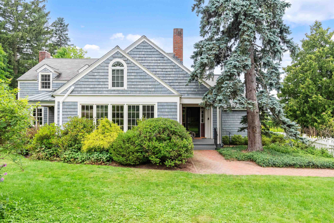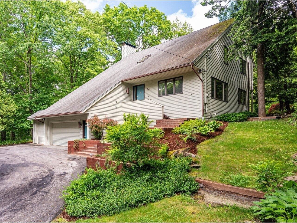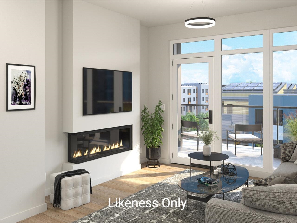1 of 58
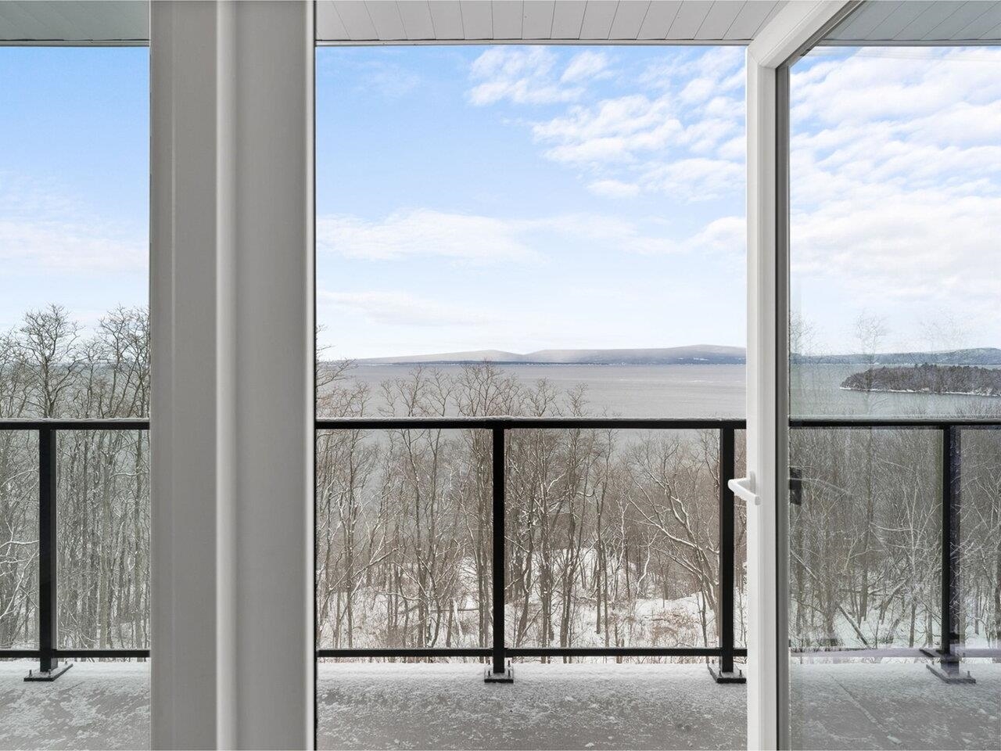
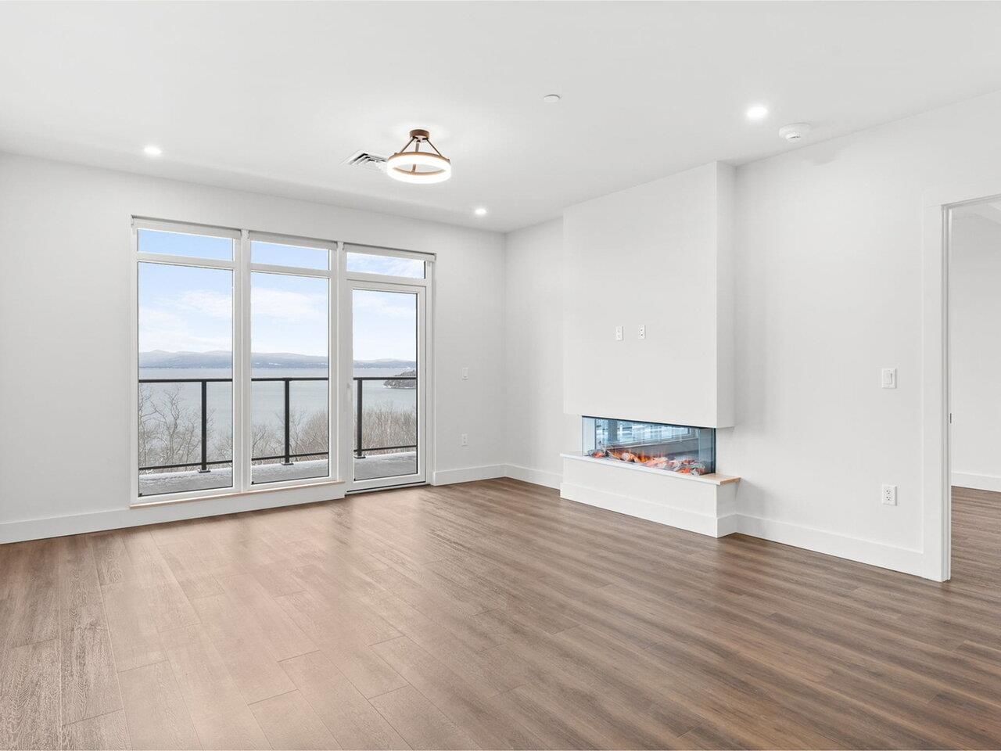
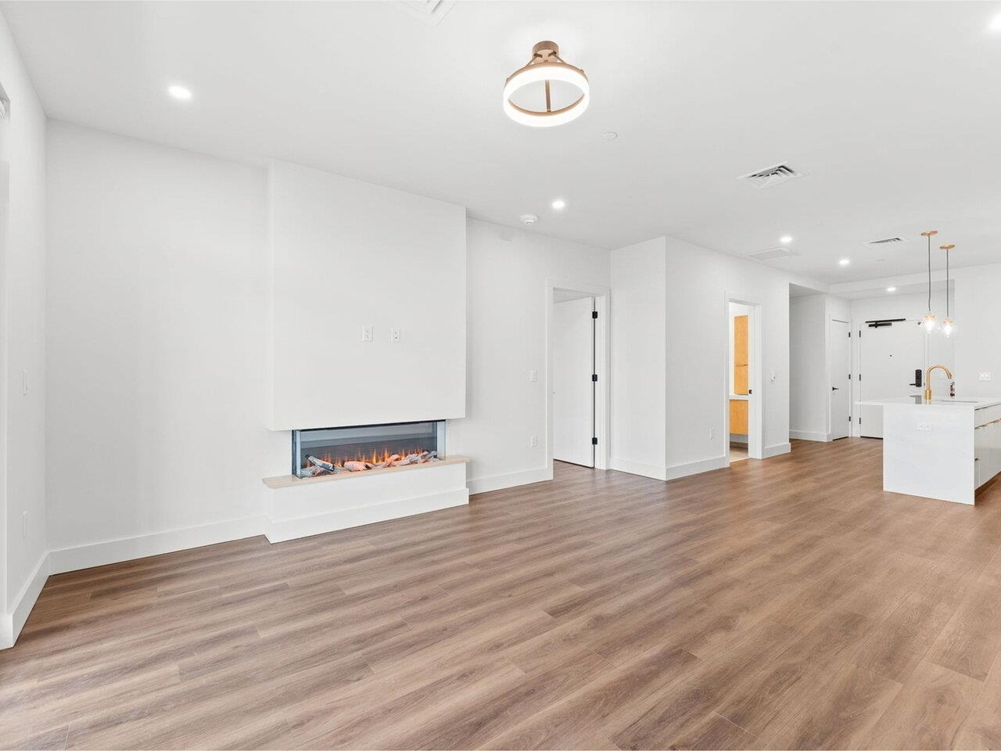
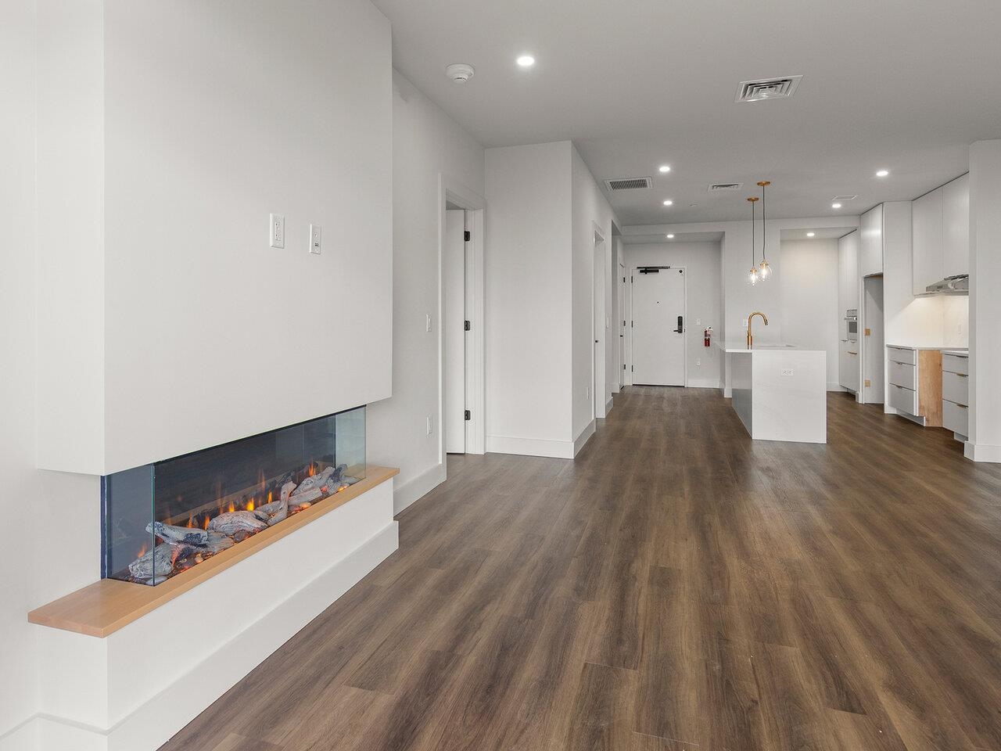
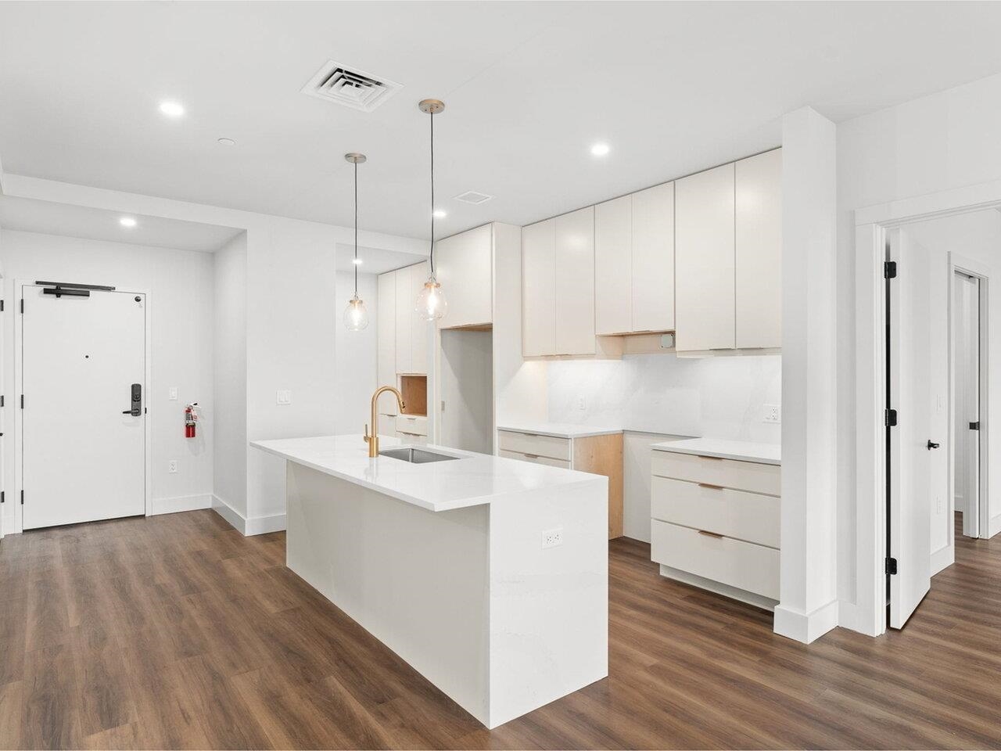

General Property Information
- Property Status:
- Active
- Price:
- $1, 500, 000
- Unit Number
- 605
- Assessed:
- $0
- Assessed Year:
- County:
- VT-Chittenden
- Acres:
- 0.00
- Property Type:
- Condo
- Year Built:
- 2024
- Agency/Brokerage:
- Sarah Harrington
Coldwell Banker Hickok and Boardman - Bedrooms:
- 2
- Total Baths:
- 2
- Sq. Ft. (Total):
- 1406
- Tax Year:
- Taxes:
- $0
- Association Fees:
Indulge in modern elegance at One25 Cambrian Way, Burlington’s premier luxury condominiums overlooking Lake Champlain. Breathtaking views of Lake Champlain, the Adirondacks, and Green Mountains from the living room and two generous bedrooms make this unit special! The 304 sq. ft. balcony faces west, and offers stunning summer sunsets - perfect for al fresco dining. Beautiful custom Cabico cabinetry in the kitchen and beverage center are both elegant and functional. The open floor plan includes a versatile den, perfect for a home office or media space. Designed for comfort and style, this home features 9’ ceilings, central AC, and high-end finishes. A Valor LEX electric fireplace adds warmth and ambiance to the living room area. One25 offers move-in ready flats with exceptional amenities, including a fitness room, sauna, TULU micro-bodega, and a stylish lounge with a kitchen. Outdoors, a covered terrace boasts a pizza oven, grills, and a fire pit. The beautifully landscaped courtyard features a fenced-in dog park, while bike storage, a pet washing station, and secure underground parking enhance everyday living. Built by SD Ireland, One25 ensures superior soundproofing, thermal efficiency, and a state-of-the-art HVAC system. Ideally located near the Burlington Bike Path, beaches, marinas, and downtown, this residence blends luxury with convenience. Additional units and price points are available - schedule your private showing today!
Interior Features
- # Of Stories:
- 1
- Sq. Ft. (Total):
- 1406
- Sq. Ft. (Above Ground):
- 1406
- Sq. Ft. (Below Ground):
- 0
- Sq. Ft. Unfinished:
- 0
- Rooms:
- 5
- Bedrooms:
- 2
- Baths:
- 2
- Interior Desc:
- Blinds, Dining Area, Elevator, 1 Fireplace, Kitchen Island, Kitchen/Dining, Kitchen/Family, Laundry Hook-ups, Enrgy Rtd Lite Fixture(s), LED Lighting, Living/Dining, Primary BR w/ BA, Natural Light, Walk-in Closet, 1st Floor Laundry
- Appliances Included:
- ENERGY STAR Qual Dishwshr, ENERGY STAR Qual Dryer, Microwave, Electric Range, Refrigerator, ENERGY STAR Qual Washer
- Flooring:
- Tile, Vinyl Plank
- Heating Cooling Fuel:
- Water Heater:
- Basement Desc:
Exterior Features
- Style of Residence:
- Flat
- House Color:
- Time Share:
- No
- Resort:
- No
- Exterior Desc:
- Exterior Details:
- Balcony, Garden Space, Other - See Remarks, Window Screens, Double Pane Window(s)
- Amenities/Services:
- Land Desc.:
- City Lot, Condo Development, Lake View, Mountain View, Street Lights, Trail/Near Trail, View, Walking Trails, Near Paths, Near Shopping, Near Public Transportatn
- Suitable Land Usage:
- Residential
- Roof Desc.:
- Membrane
- Driveway Desc.:
- Common/Shared, Paved
- Foundation Desc.:
- Concrete
- Sewer Desc.:
- Public
- Garage/Parking:
- Yes
- Garage Spaces:
- 2
- Road Frontage:
- 0
Other Information
- List Date:
- 2025-04-16
- Last Updated:


