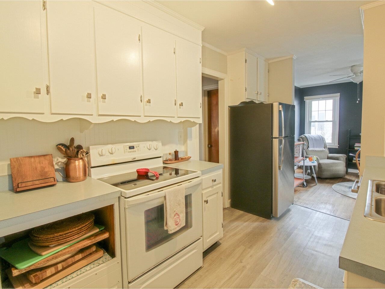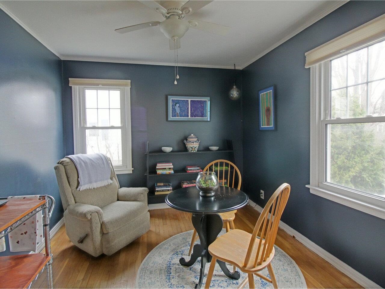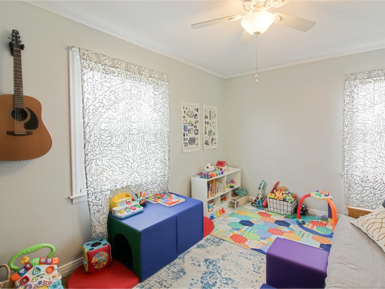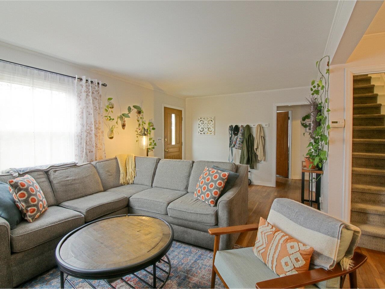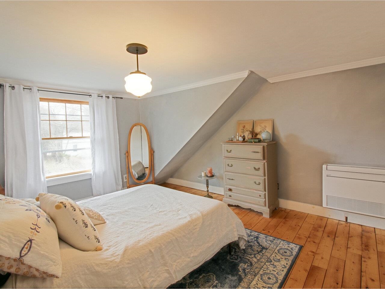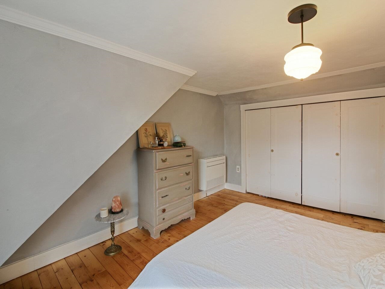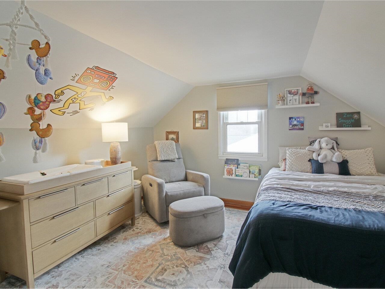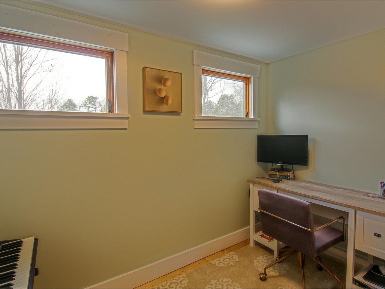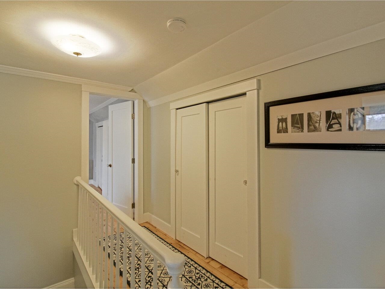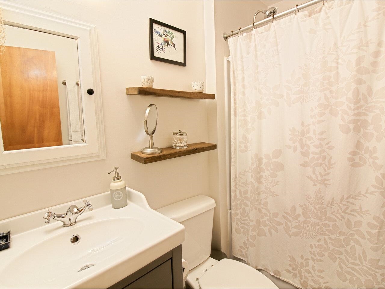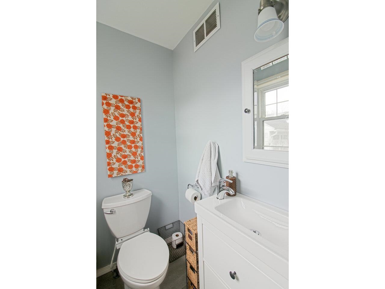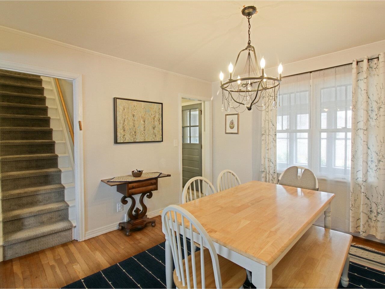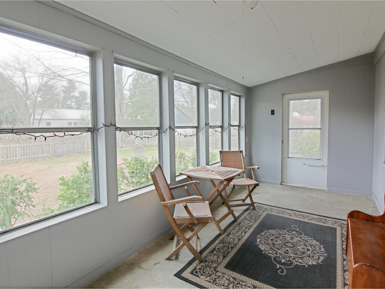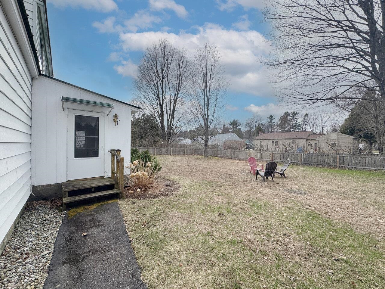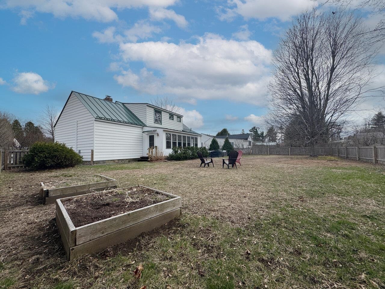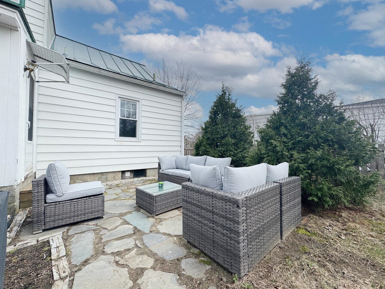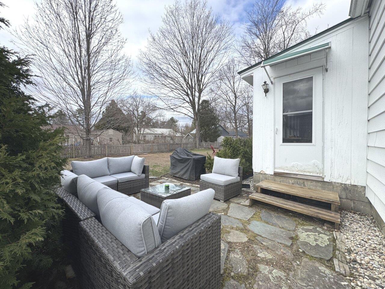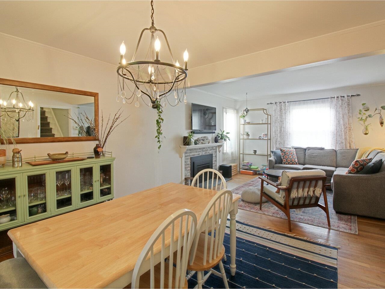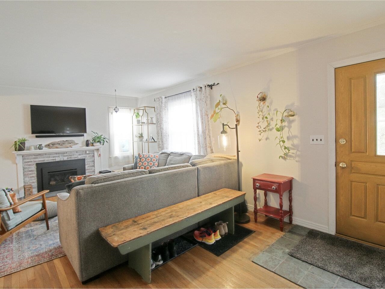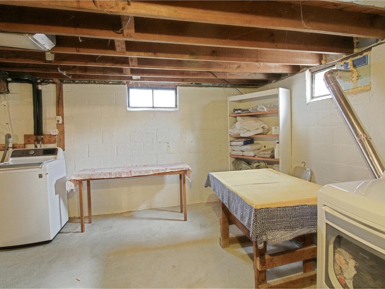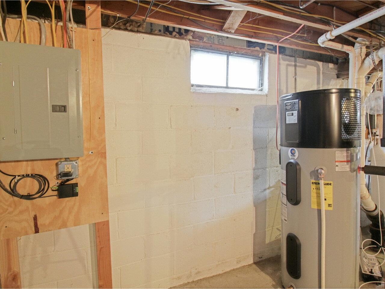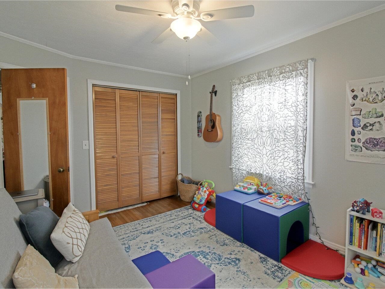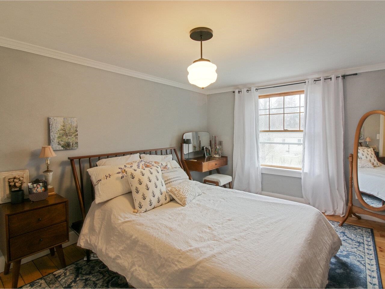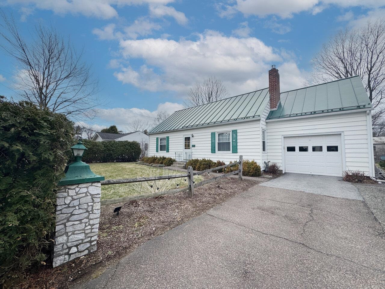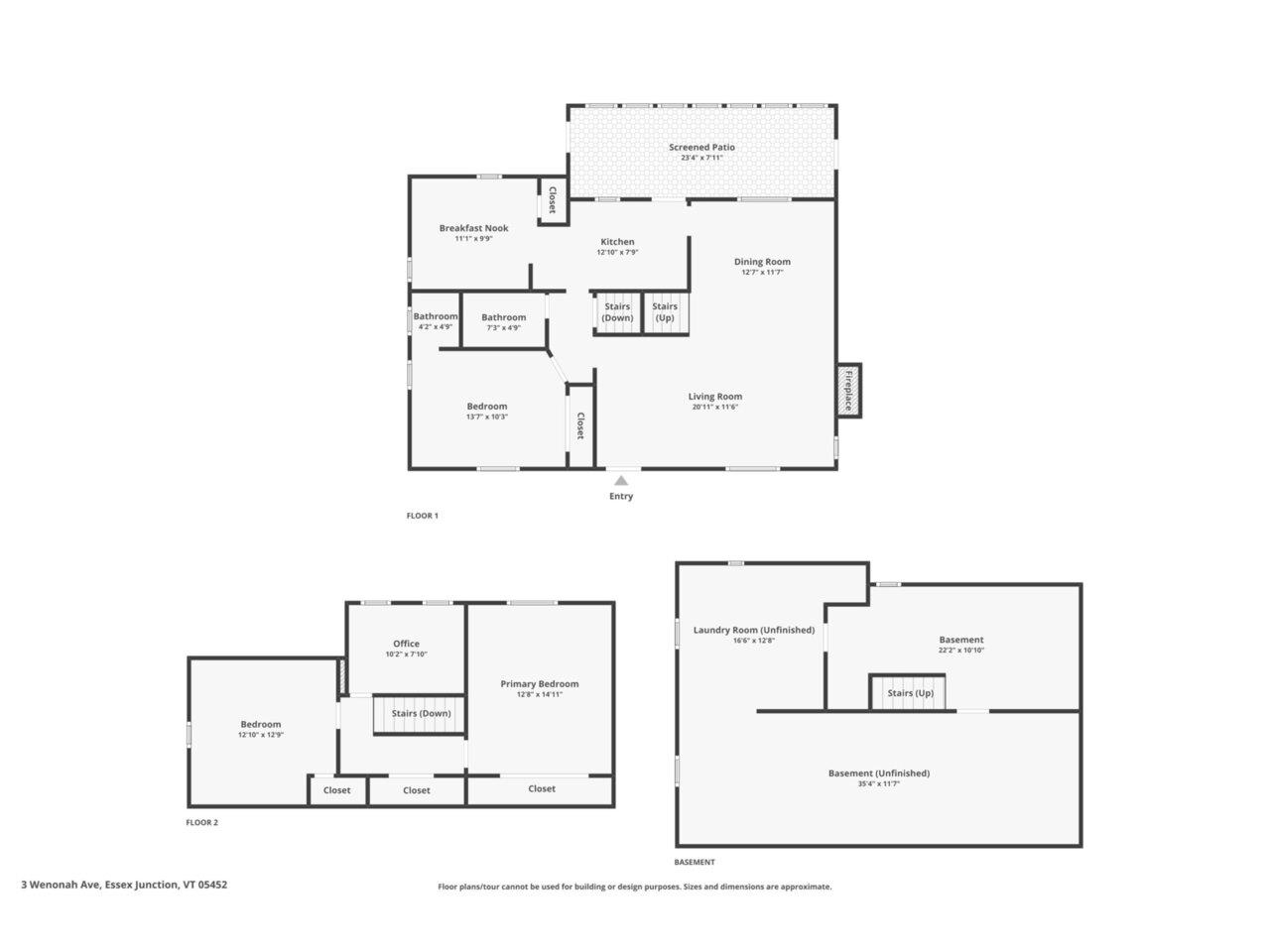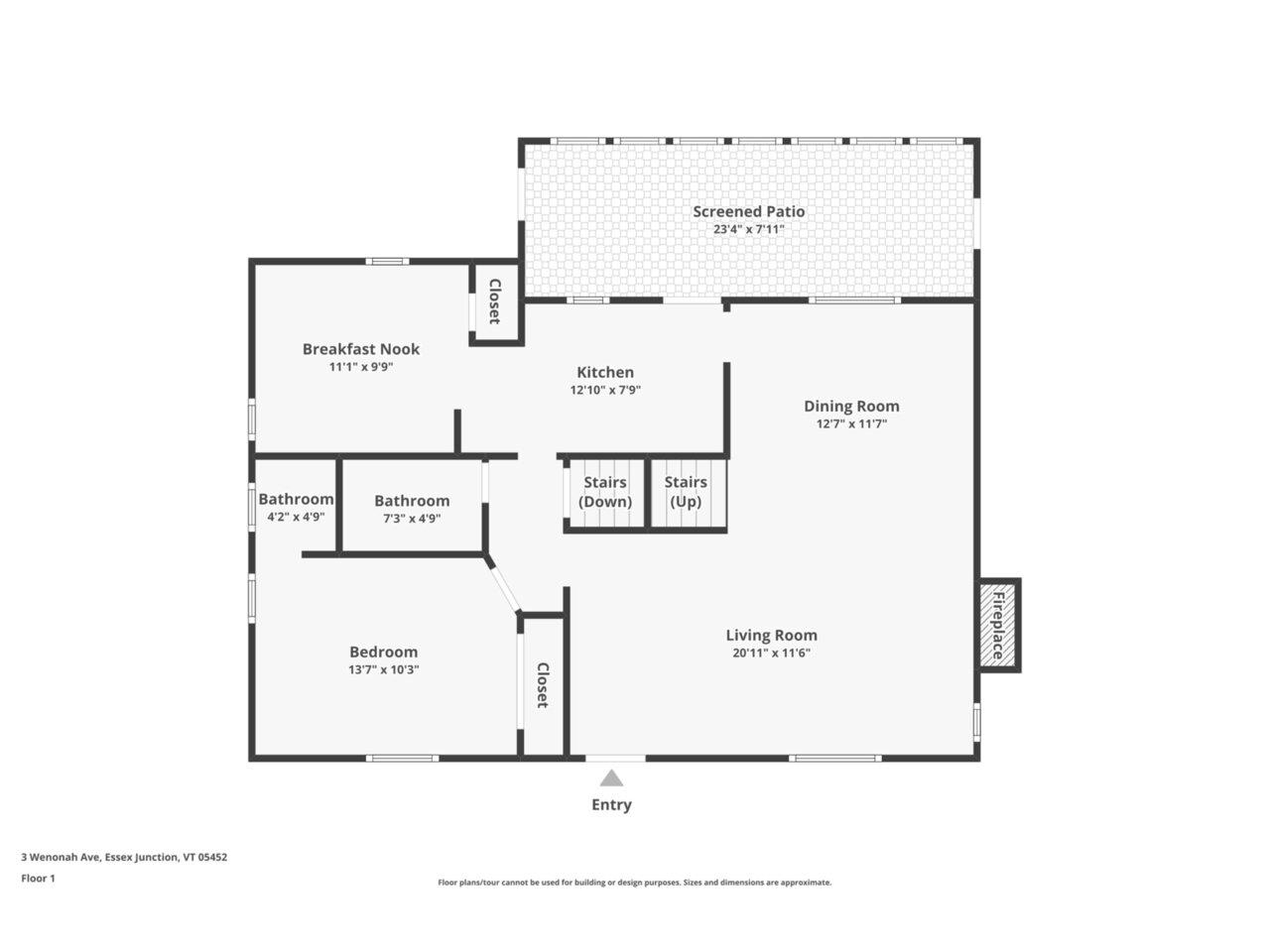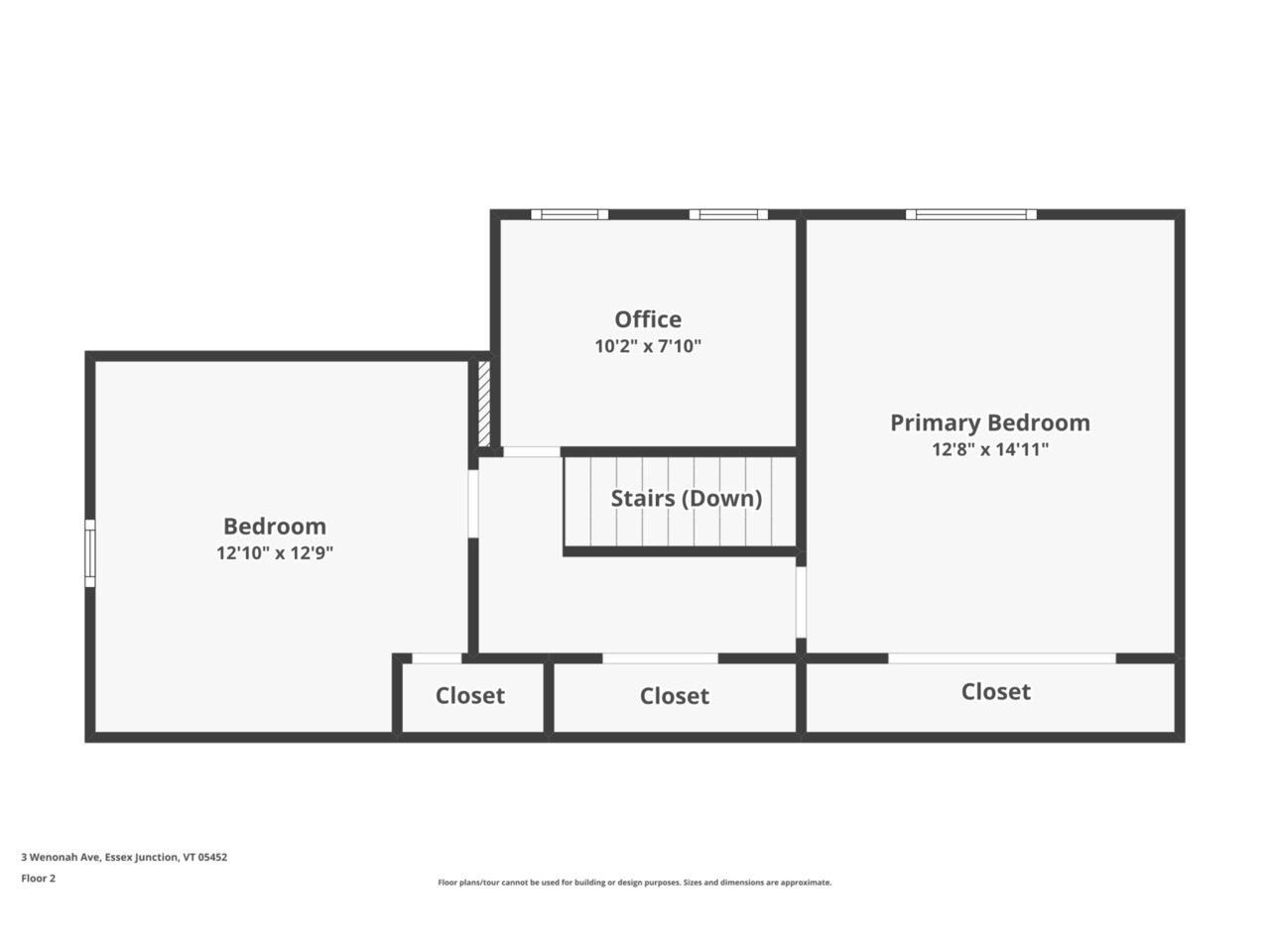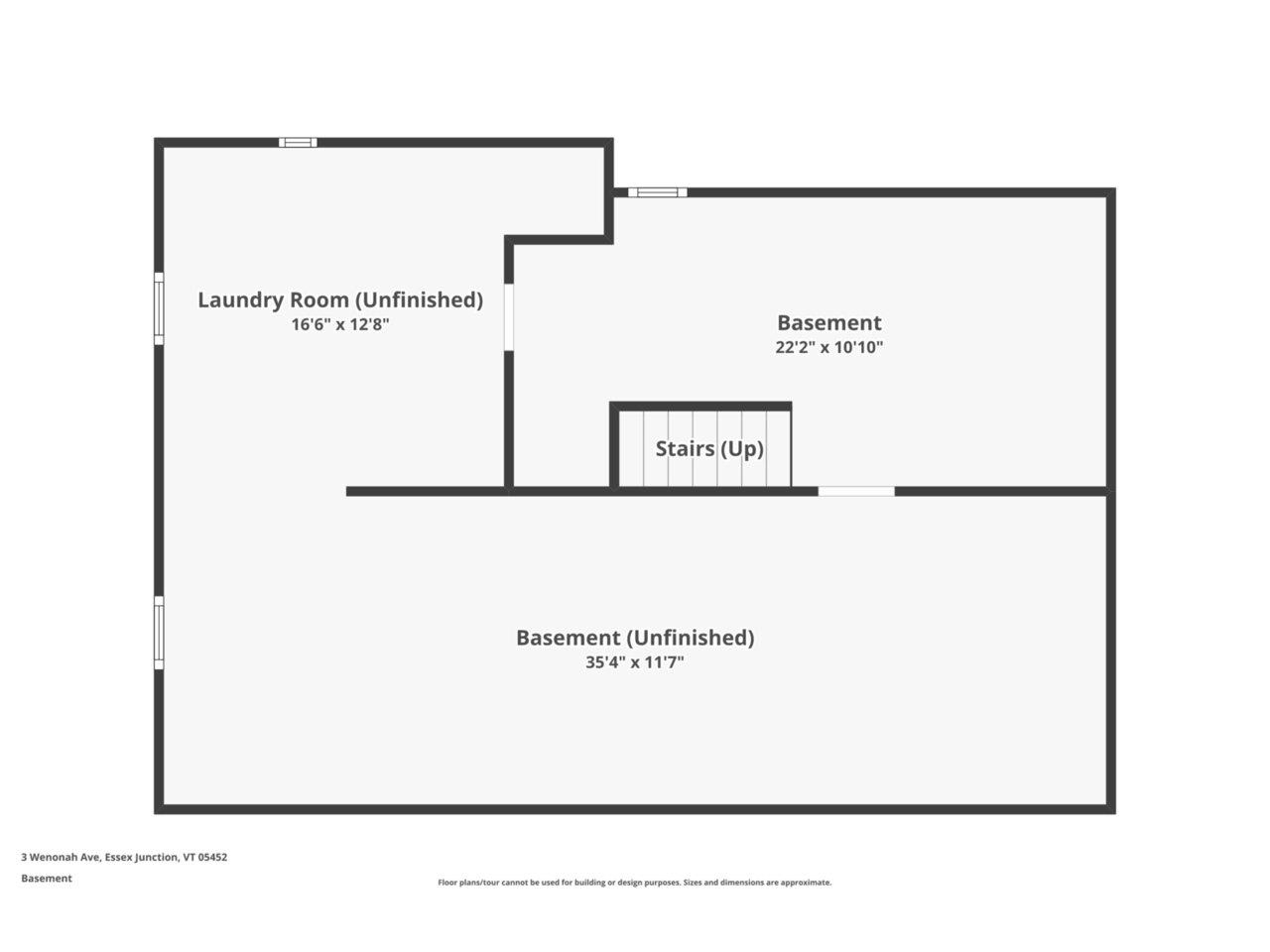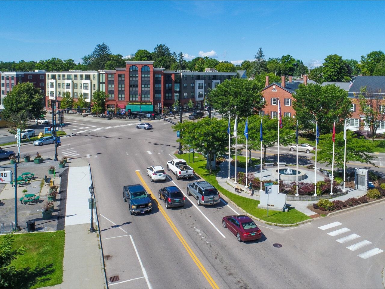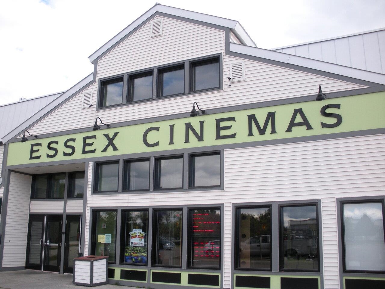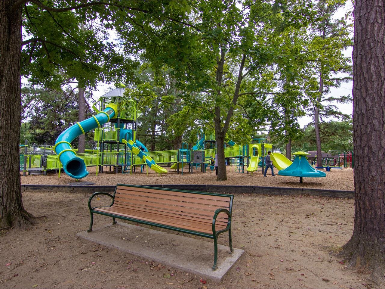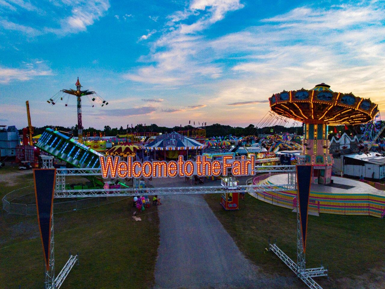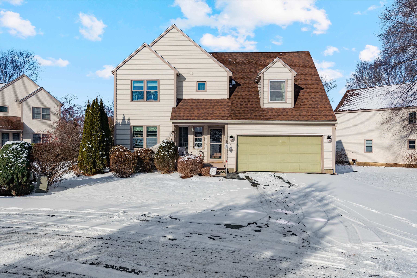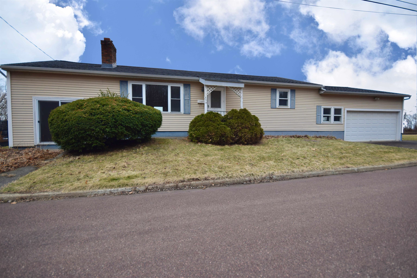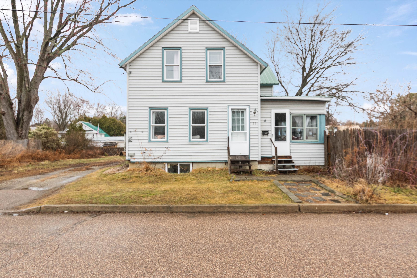1 of 38
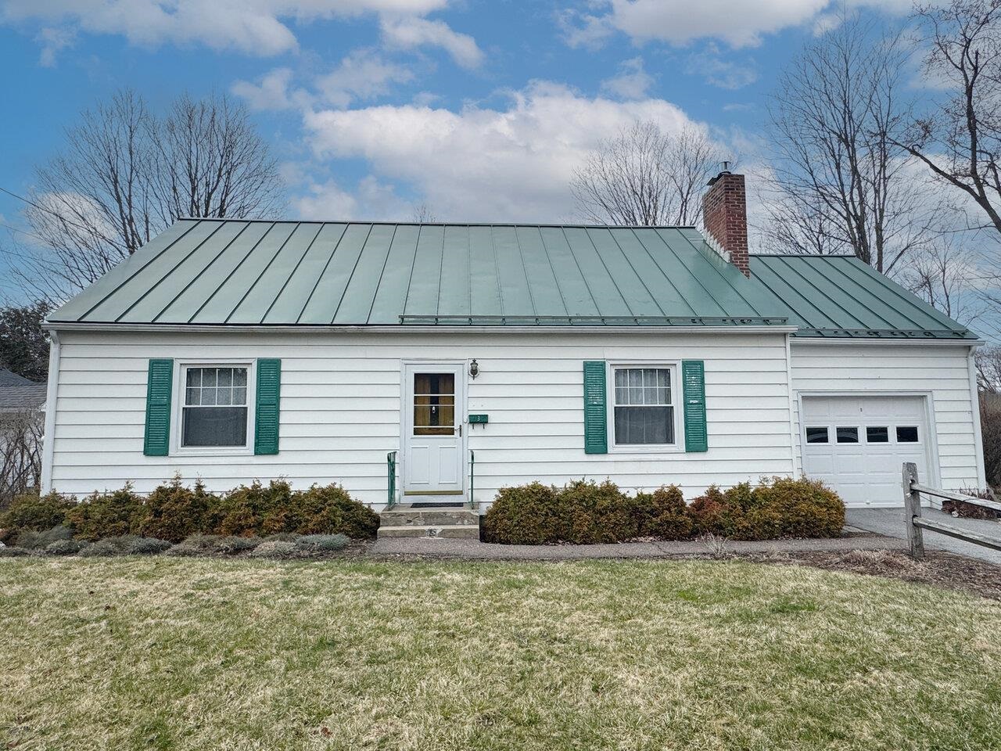
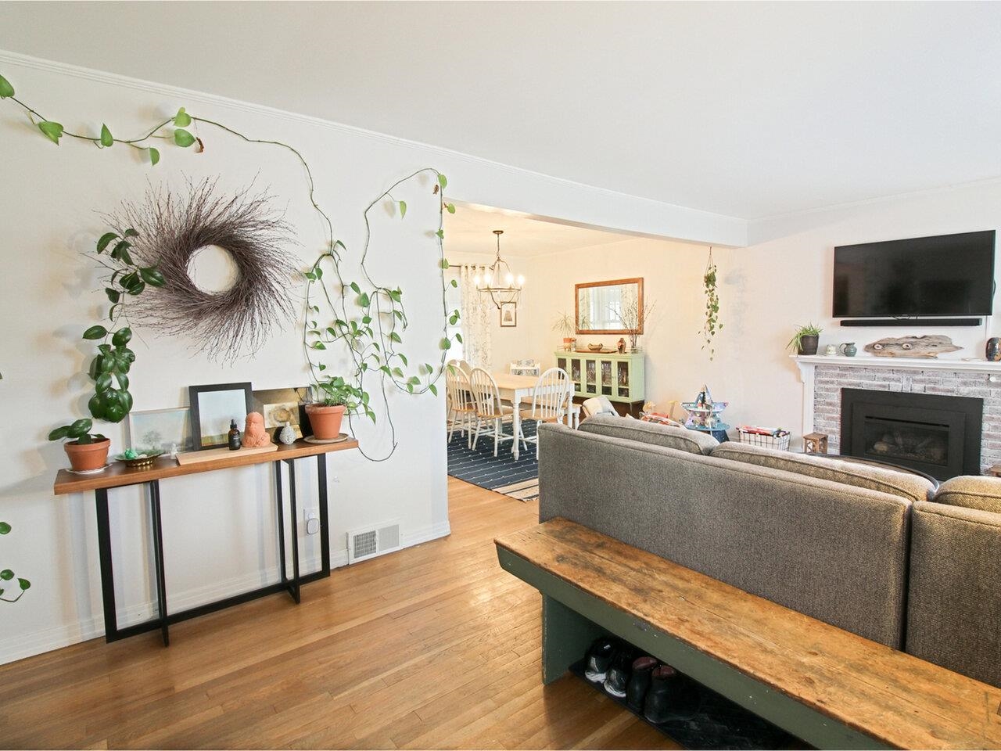
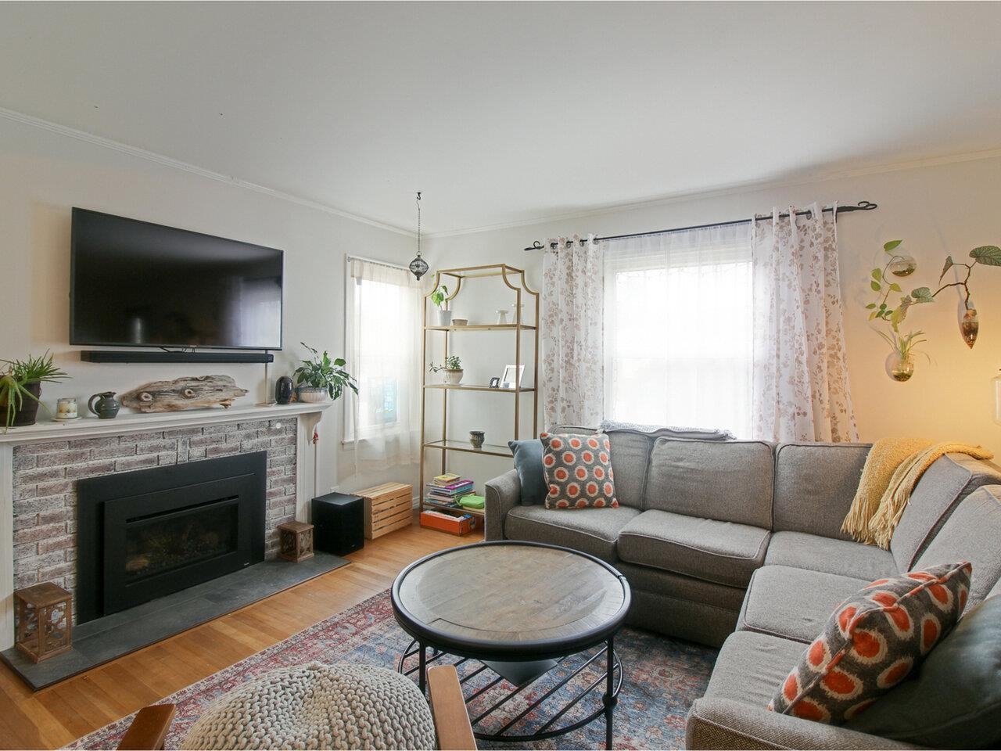
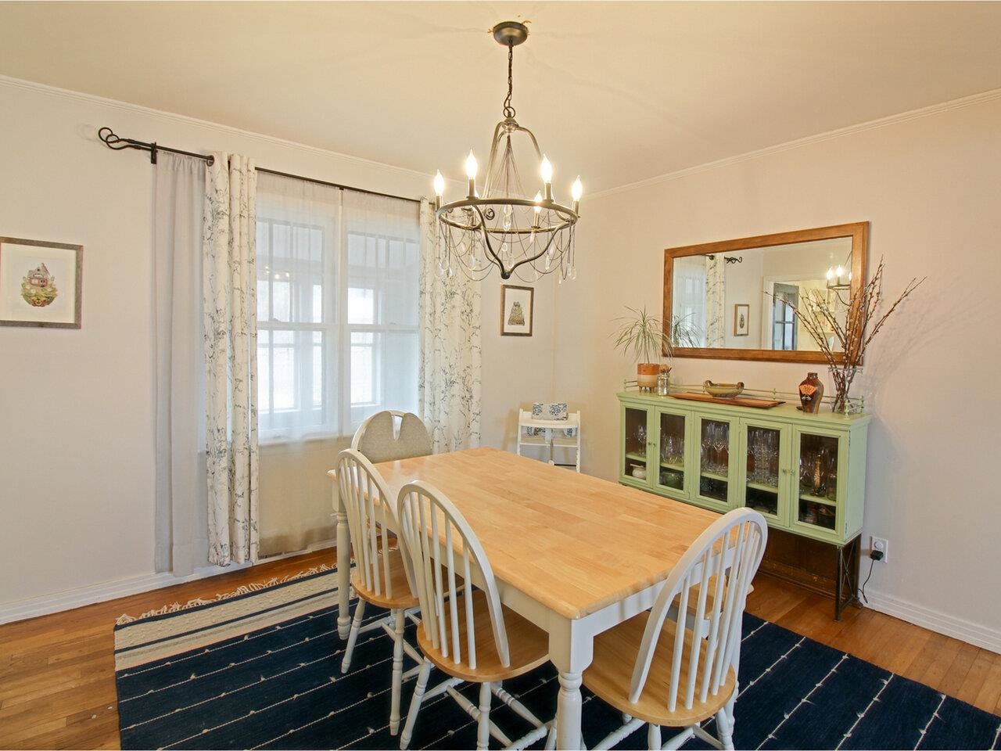
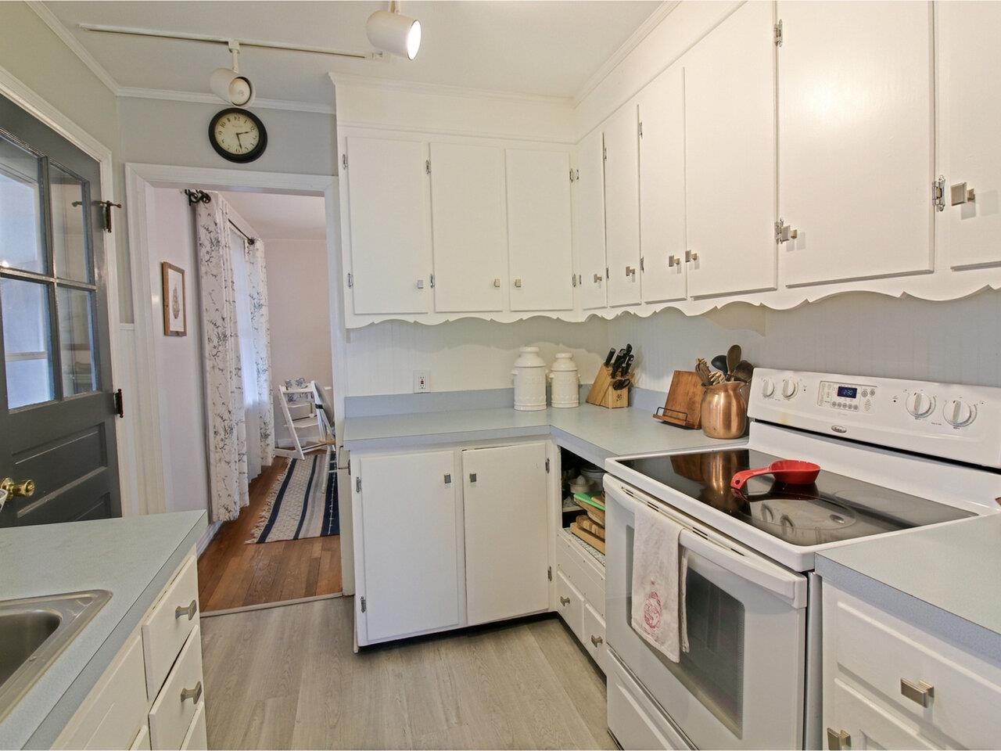

General Property Information
- Property Status:
- Active
- Price:
- $465, 000
- Assessed:
- $0
- Assessed Year:
- County:
- VT-Chittenden
- Acres:
- 0.21
- Property Type:
- Single Family
- Year Built:
- 1955
- Agency/Brokerage:
- Lipkin Audette Team
Coldwell Banker Hickok and Boardman - Bedrooms:
- 3
- Total Baths:
- 2
- Sq. Ft. (Total):
- 1639
- Tax Year:
- 2024
- Taxes:
- $6, 903
- Association Fees:
Welcome to this delightful cape-style home nestled in a sought-after Essex Junction neighborhood, just moments from the village’s vibrant shops, restaurants, and schools. Step inside to warm wood floors that flow throughout an inviting open-concept living and dining space with a cozy gas fireplace in the living room. The versatile layout includes a den or breakfast nook off the kitchen, convenient first-floor bedroom with private half bath, and two generously sized bedrooms plus a dedicated office upstairs - ideal for remote work. The primary upstairs bedroom features an oversized closet and mini-split for added comfort. Enjoy abundant storage options in the basement and 1-car garage. Step outside to unwind on the enclosed back porch or entertain guests on the stone patio in the fully-fenced backyard. The front yard offers privacy and mature landscaping, creating a peaceful outdoor retreat in the heart of it all. Welcome home!
Interior Features
- # Of Stories:
- 2
- Sq. Ft. (Total):
- 1639
- Sq. Ft. (Above Ground):
- 1639
- Sq. Ft. (Below Ground):
- 0
- Sq. Ft. Unfinished:
- 964
- Rooms:
- 8
- Bedrooms:
- 3
- Baths:
- 2
- Interior Desc:
- Ceiling Fan, Dining Area, Fireplace - Gas, Fireplaces - 1, Laundry Hook-ups, Storage - Indoor, Laundry - Basement
- Appliances Included:
- Dishwasher, Dryer, Range - Electric, Refrigerator, Washer, Water Heater
- Flooring:
- Carpet, Hardwood, Wood, Vinyl Plank
- Heating Cooling Fuel:
- Water Heater:
- Basement Desc:
- Full, Stairs - Interior, Storage Space
Exterior Features
- Style of Residence:
- Cape
- House Color:
- White
- Time Share:
- No
- Resort:
- Exterior Desc:
- Exterior Details:
- Fence - Full, Garden Space, Patio, Porch - Enclosed
- Amenities/Services:
- Land Desc.:
- City Lot
- Suitable Land Usage:
- Roof Desc.:
- Metal
- Driveway Desc.:
- Paved
- Foundation Desc.:
- Block
- Sewer Desc.:
- Public
- Garage/Parking:
- Yes
- Garage Spaces:
- 1
- Road Frontage:
- 0
Other Information
- List Date:
- 2025-04-16
- Last Updated:


