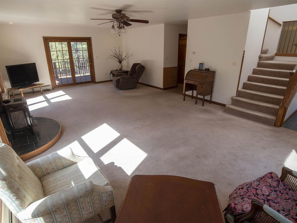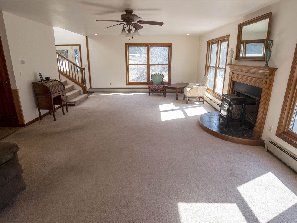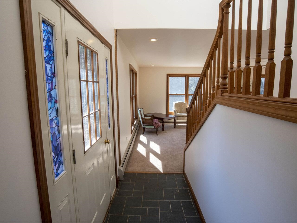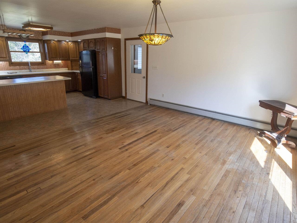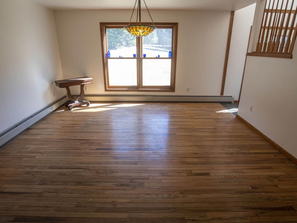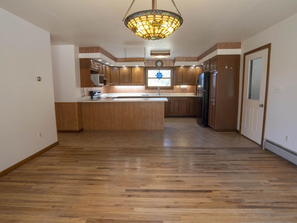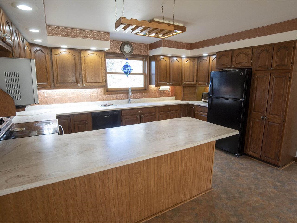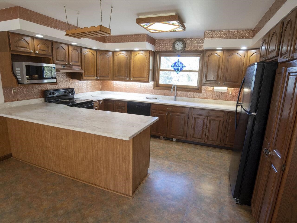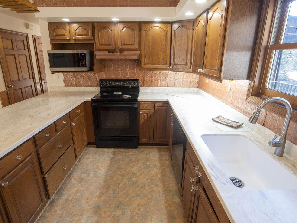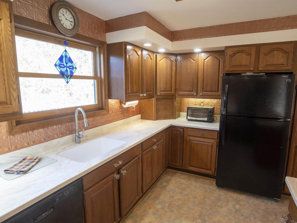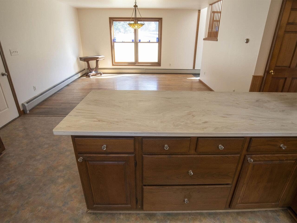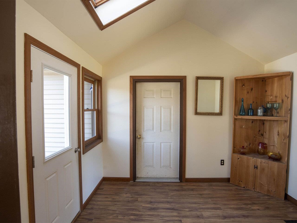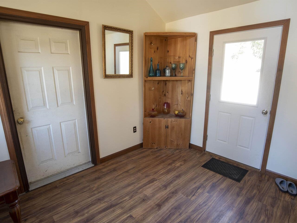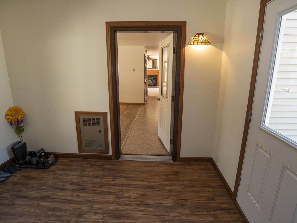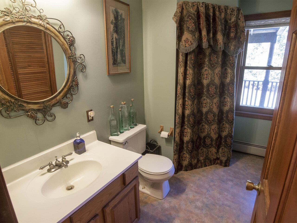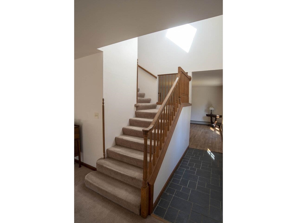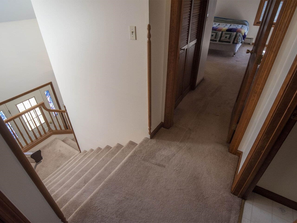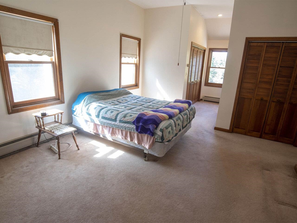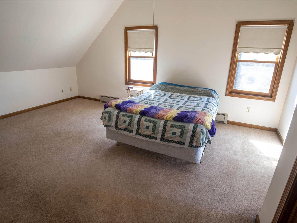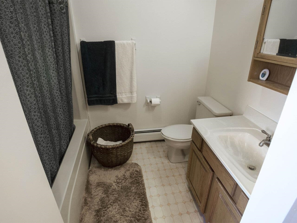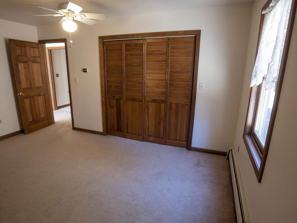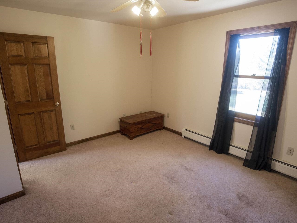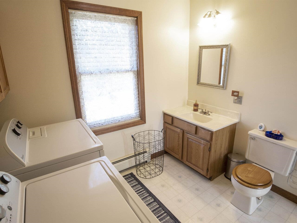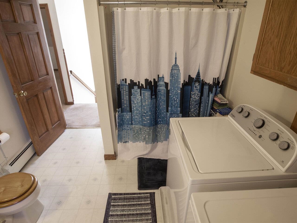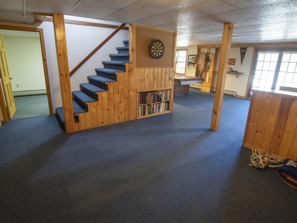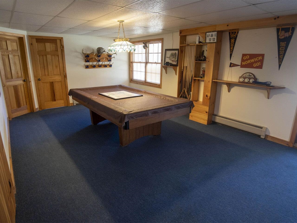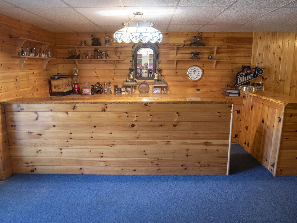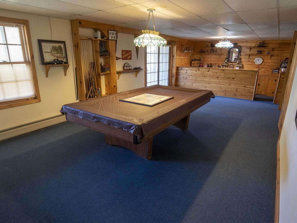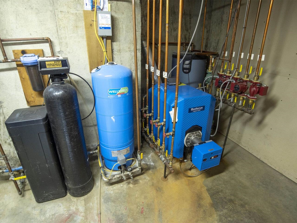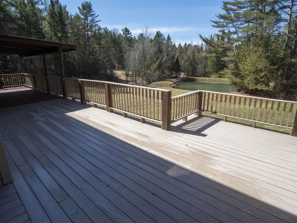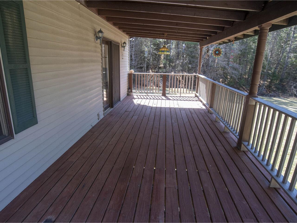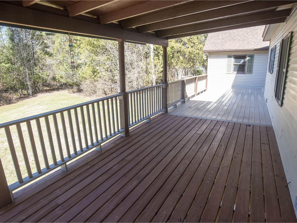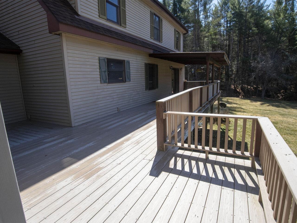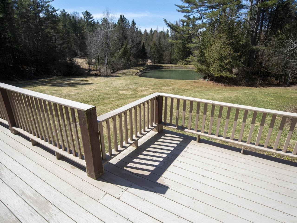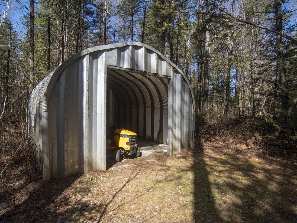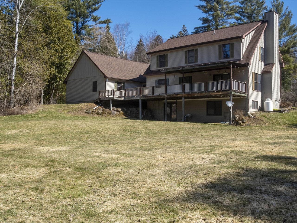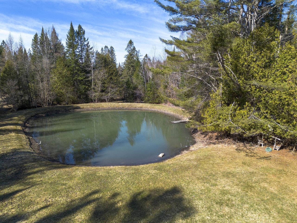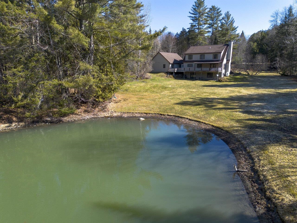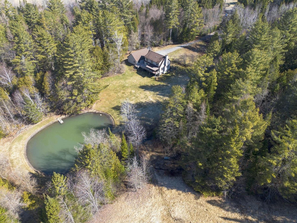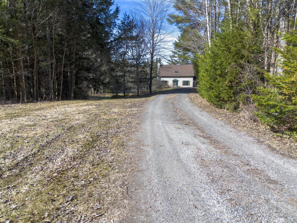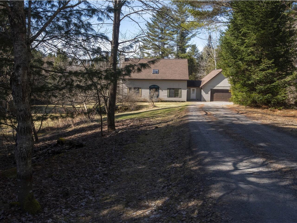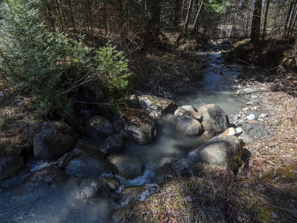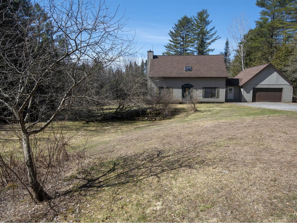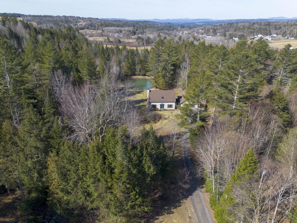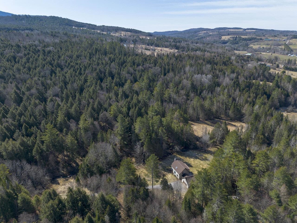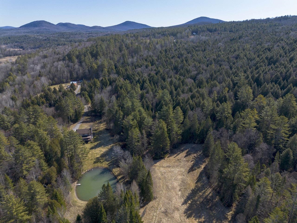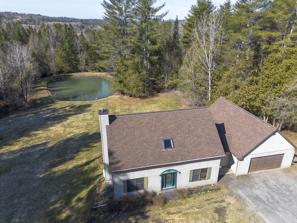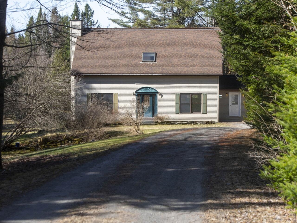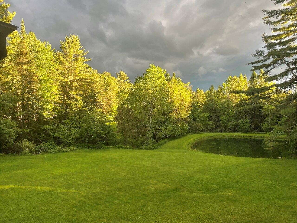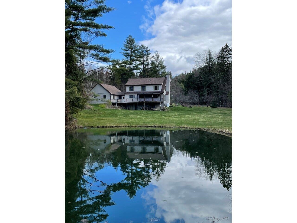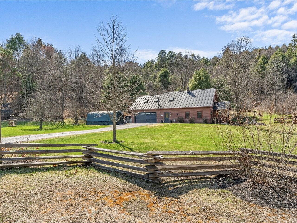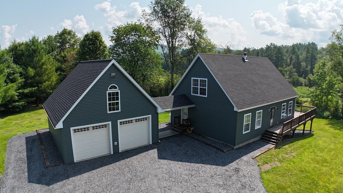1 of 56
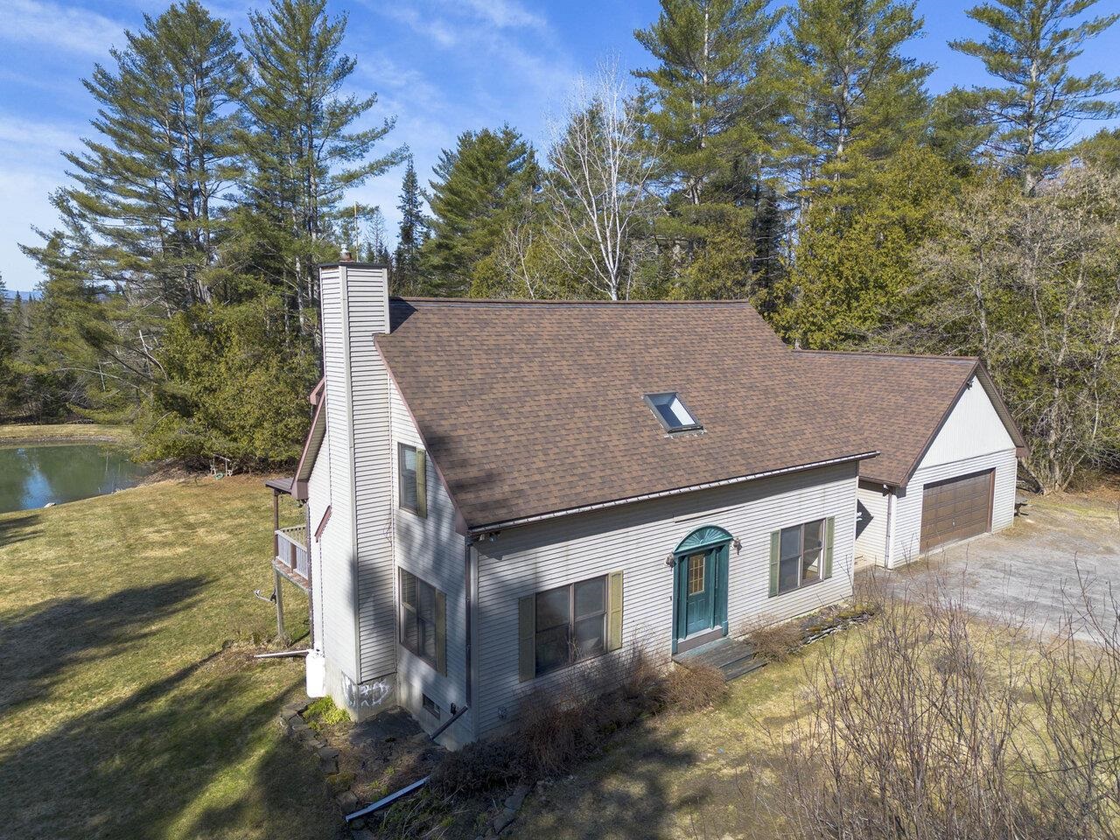
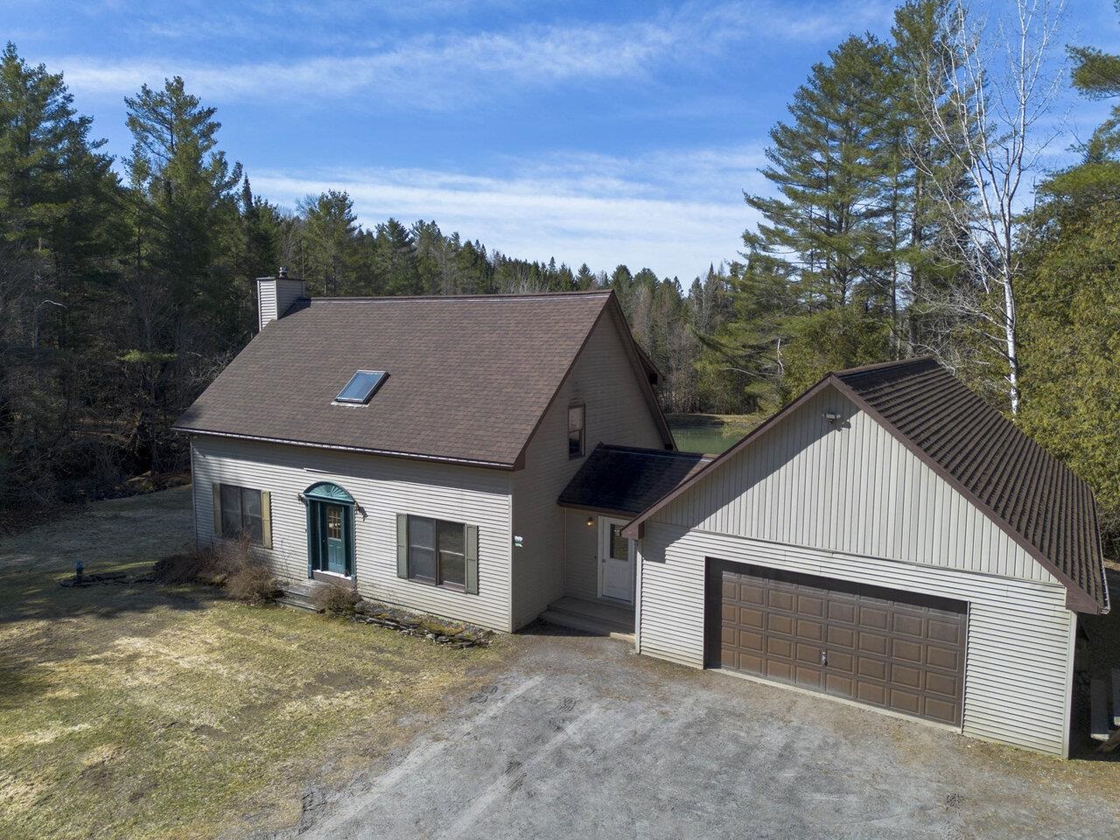
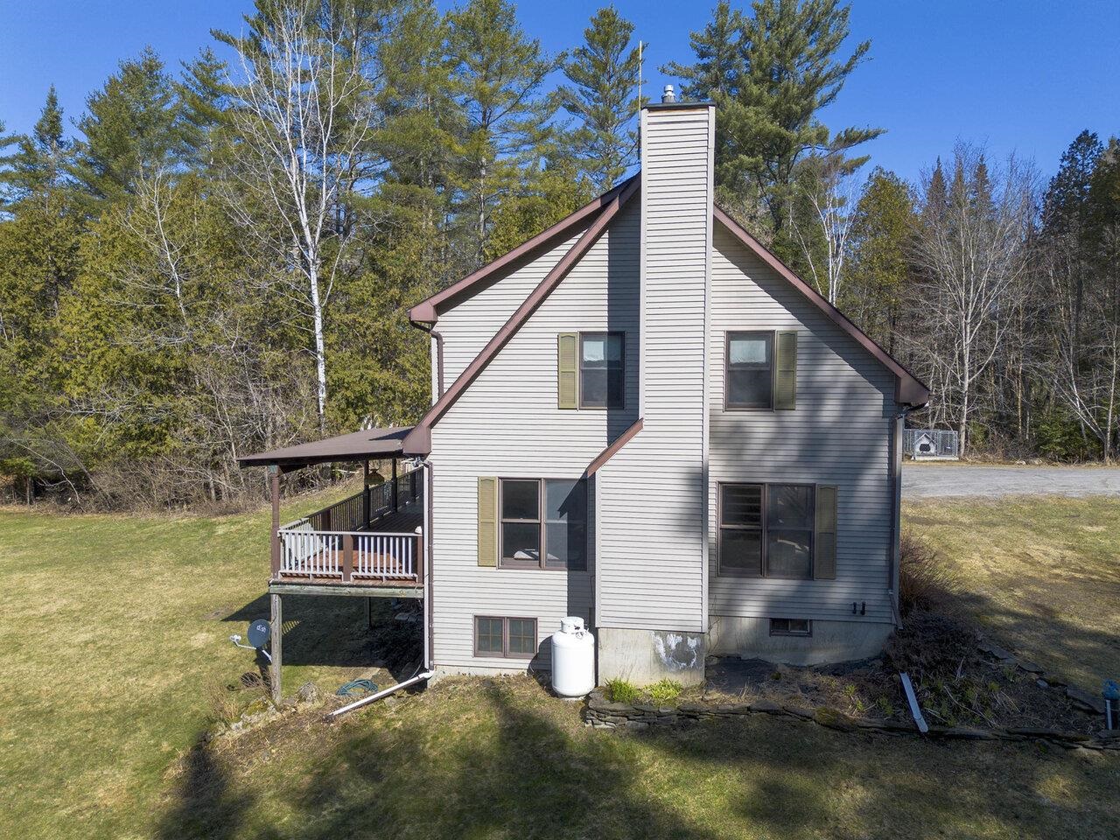

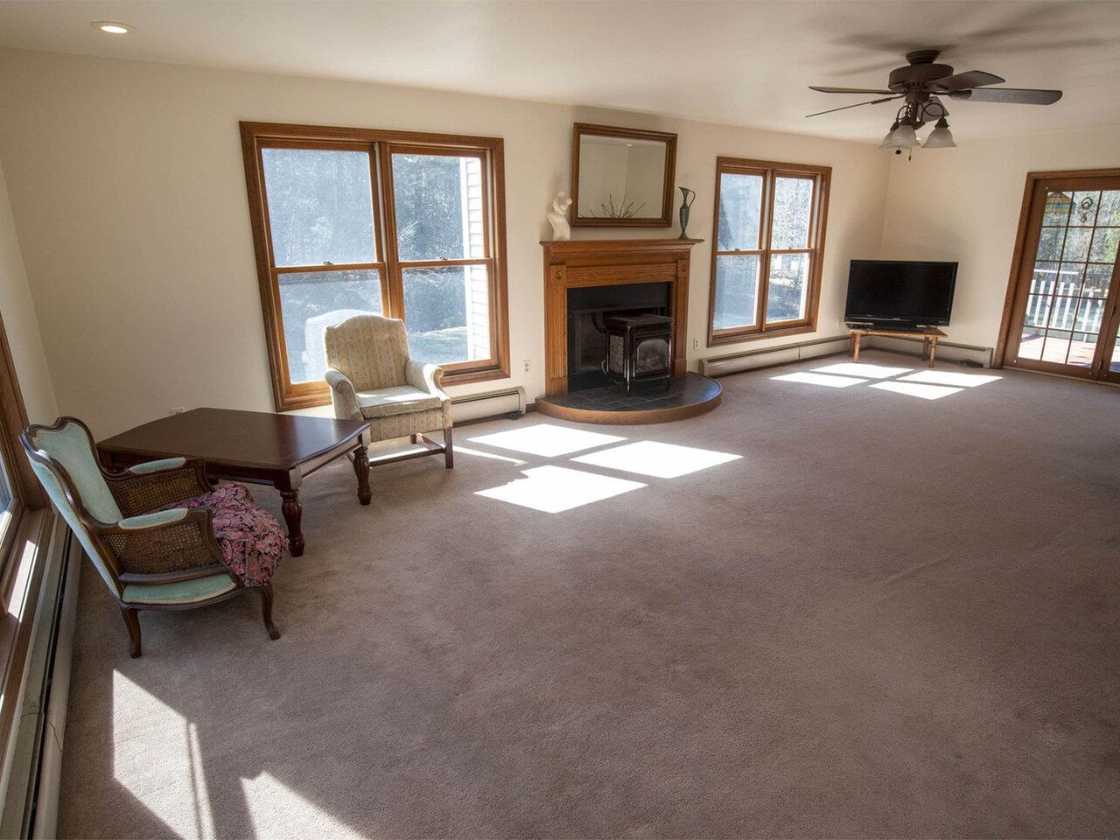

General Property Information
- Property Status:
- Active
- Price:
- $635, 000
- Assessed:
- $0
- Assessed Year:
- County:
- VT-Washington
- Acres:
- 11.16
- Property Type:
- Single Family
- Year Built:
- 1991
- Agency/Brokerage:
- Janel Johnson
Coldwell Banker Hickok and Boardman - Bedrooms:
- 3
- Total Baths:
- 3
- Sq. Ft. (Total):
- 2866
- Tax Year:
- 2023
- Taxes:
- $6, 951
- Association Fees:
Nestled on a sprawling 11.16-acre lot, this cape-style residence offers an inviting combination of privacy and modern convenience. Located in a picturesque setting just moments to Plainfield Village. The property features three bedrooms, including one en suite with a full bath, along with another full and 3/4 bath. Step inside through the mudroom and you'll find yourself in a warm and welcoming space with an open kitchen/dining area perfect for family meals as well as entertaining. The spacious kitchen is highlighted by new Corian counters and the dining room glows with hardwood flooring. The front to back living room is flooded with light from large Marvin Low-E windows and centers around a lovely fireplace with propane insert, providing cozy ambiance for chilly evenings. The finished walkout basement is a fantastic gathering spot and features a custom made bar. Multi-zone Buderus boiler and new oil tank. Step outside onto the large deck, partially covered for versatile outdoor enjoyment, and take in the delightful spring fed-pond and expansive backyard. Abundant wildlife frequently sighted on the property! Fruit trees and raspberry & blueberry bushes are established and bountiful. An oversized 3+ car garage with storage space and workshop adds to the appeal. Access to the Cross VT Trail, Montpelier, Barre, and I-89 are just a 15 minute drive.
Interior Features
- # Of Stories:
- 2
- Sq. Ft. (Total):
- 2866
- Sq. Ft. (Above Ground):
- 2134
- Sq. Ft. (Below Ground):
- 732
- Sq. Ft. Unfinished:
- 308
- Rooms:
- 9
- Bedrooms:
- 3
- Baths:
- 3
- Interior Desc:
- Bar, Blinds, Dining Area, Fireplace - Gas
- Appliances Included:
- Dishwasher, Dryer, Microwave, Range - Electric, Washer, Water Heater - Off Boiler, Water Heater - Owned
- Flooring:
- Carpet, Hardwood, Slate/Stone, Vinyl
- Heating Cooling Fuel:
- Water Heater:
- Basement Desc:
- Daylight, Finished
Exterior Features
- Style of Residence:
- Cape
- House Color:
- Cream
- Time Share:
- No
- Resort:
- Exterior Desc:
- Exterior Details:
- Deck, Garden Space, Outbuilding, Porch
- Amenities/Services:
- Land Desc.:
- Country Setting, Landscaped, Level, Open, Rolling, Secluded, View, Wooded, Near Paths, Near Snowmobile Trails
- Suitable Land Usage:
- Roof Desc.:
- Shingle - Architectural
- Driveway Desc.:
- Gravel
- Foundation Desc.:
- Concrete
- Sewer Desc.:
- Private, Septic
- Garage/Parking:
- Yes
- Garage Spaces:
- 4
- Road Frontage:
- 0
Other Information
- List Date:
- 2025-04-16
- Last Updated:


