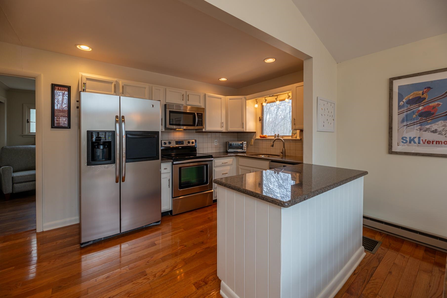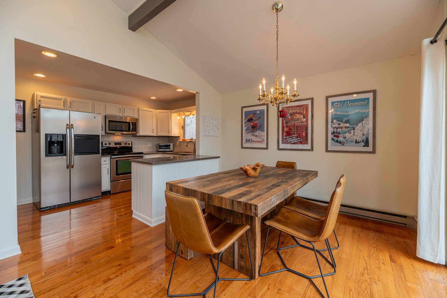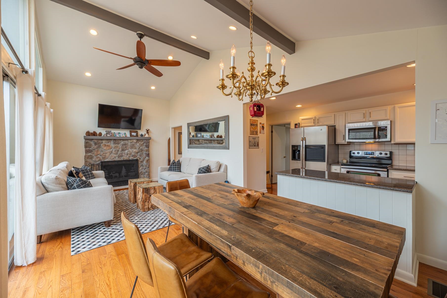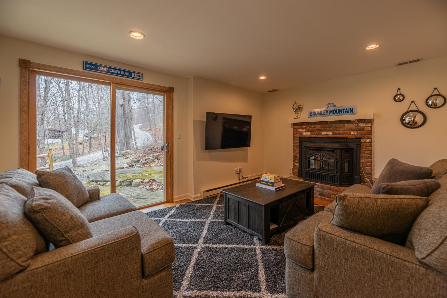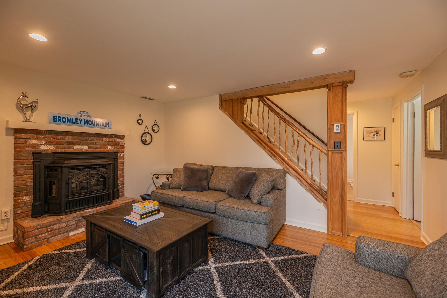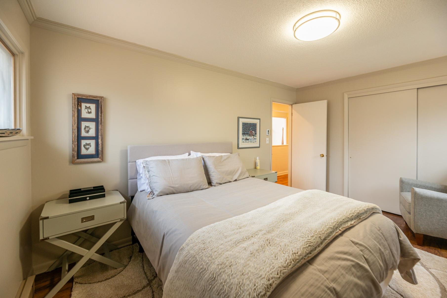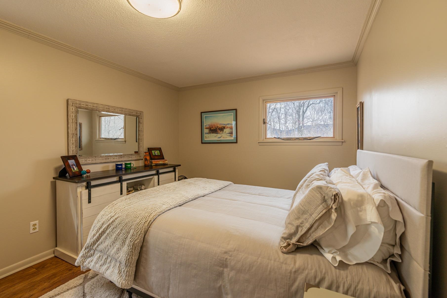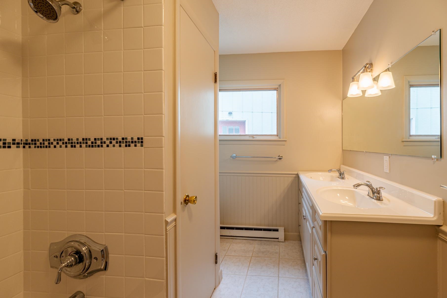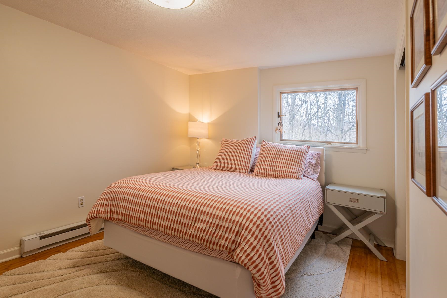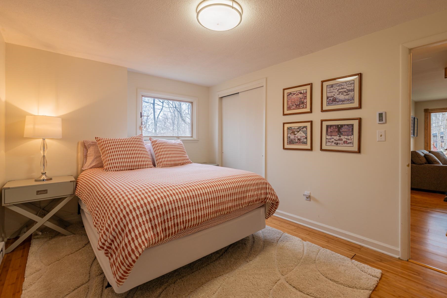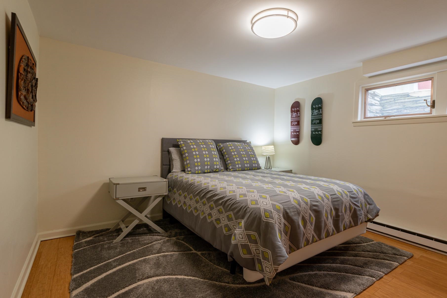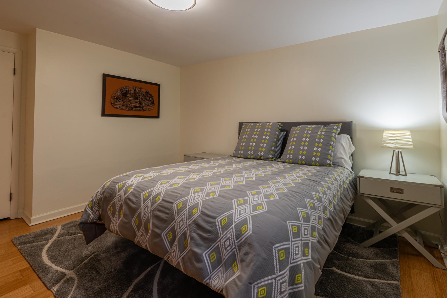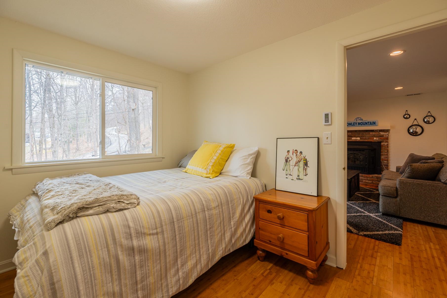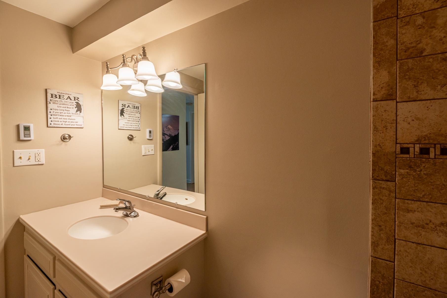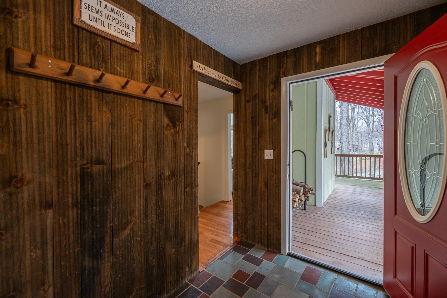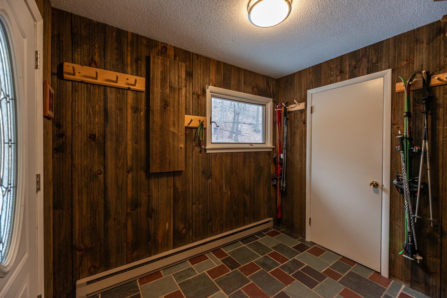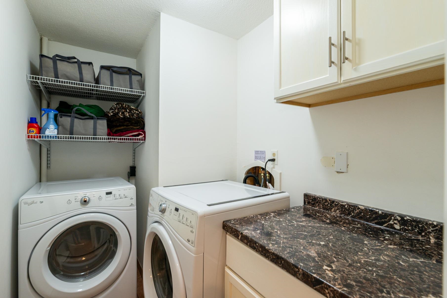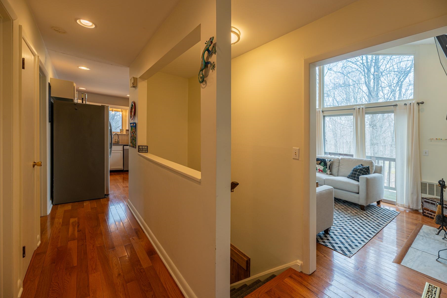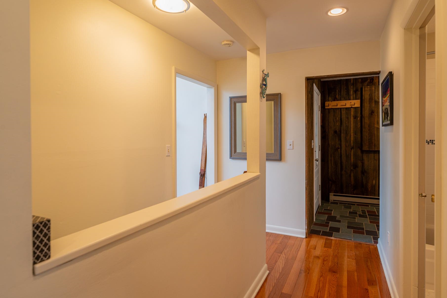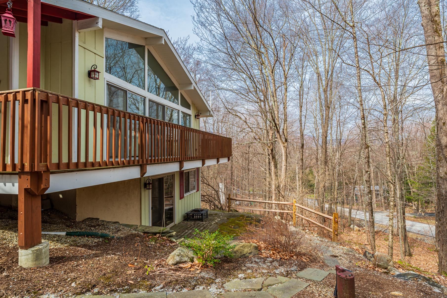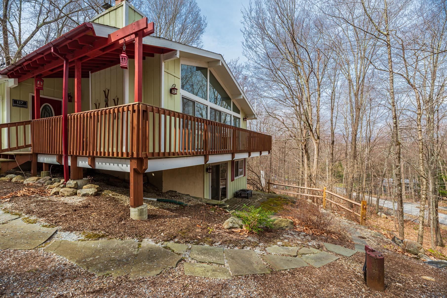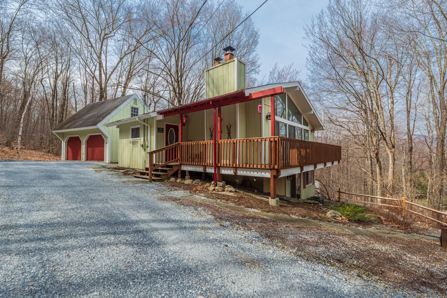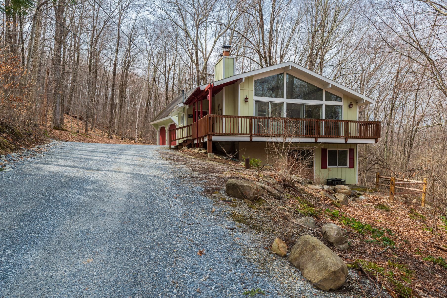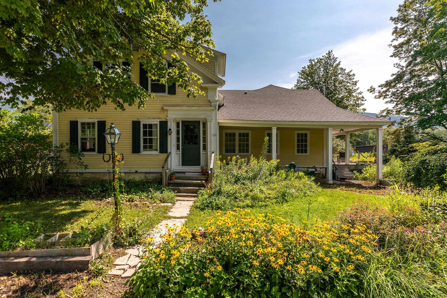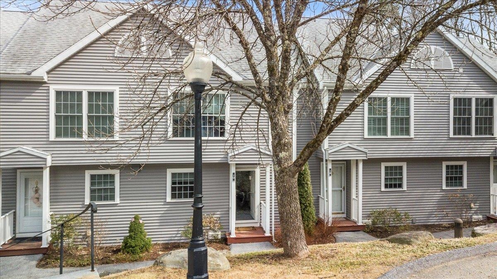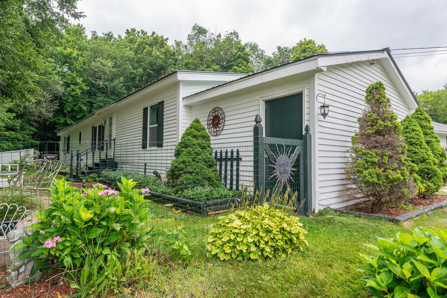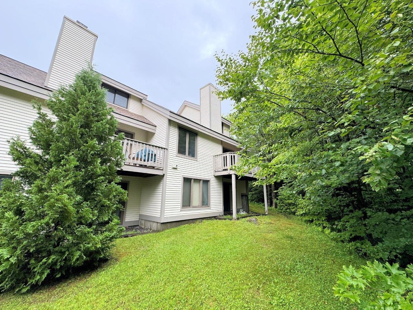1 of 29
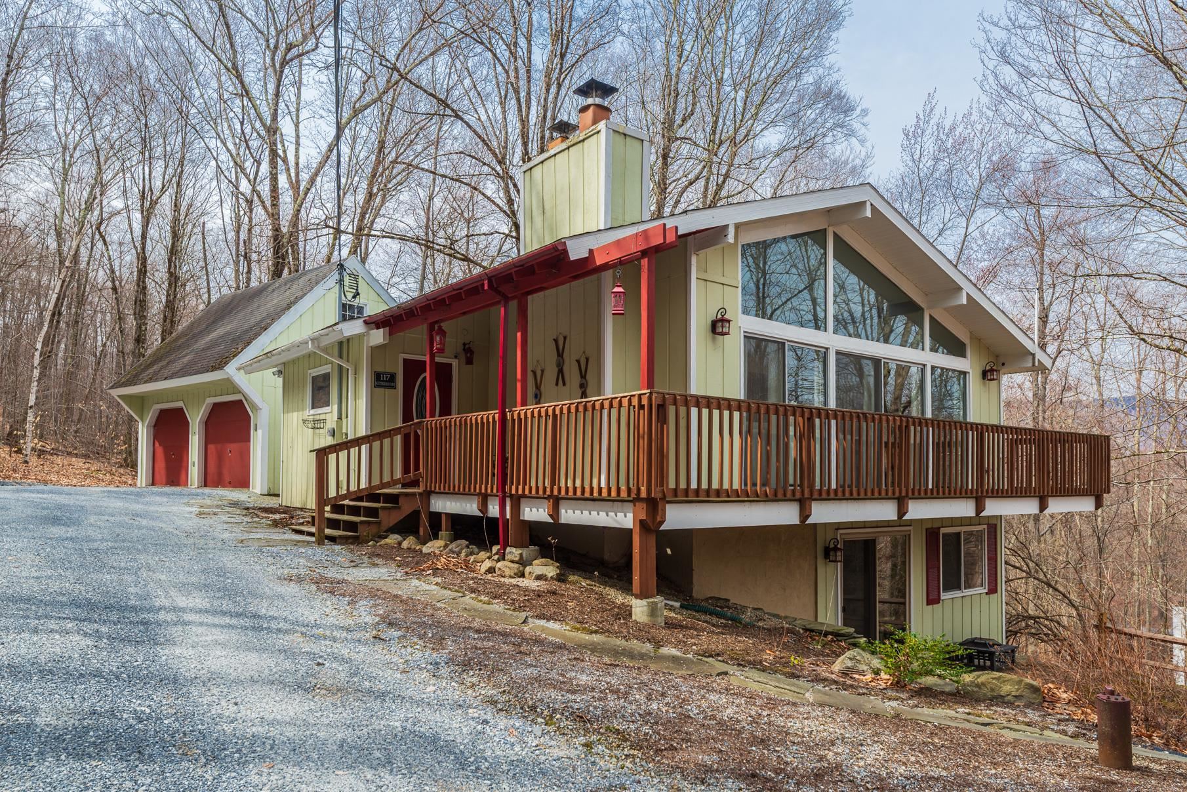
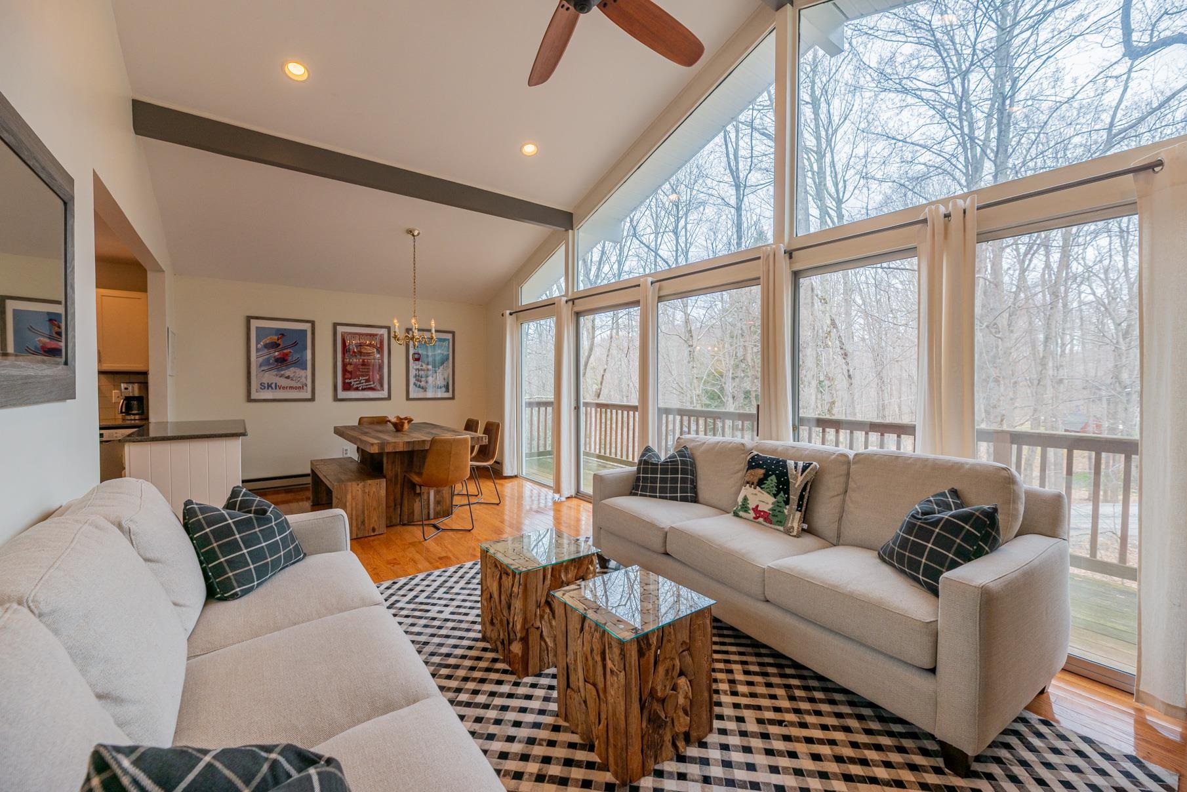
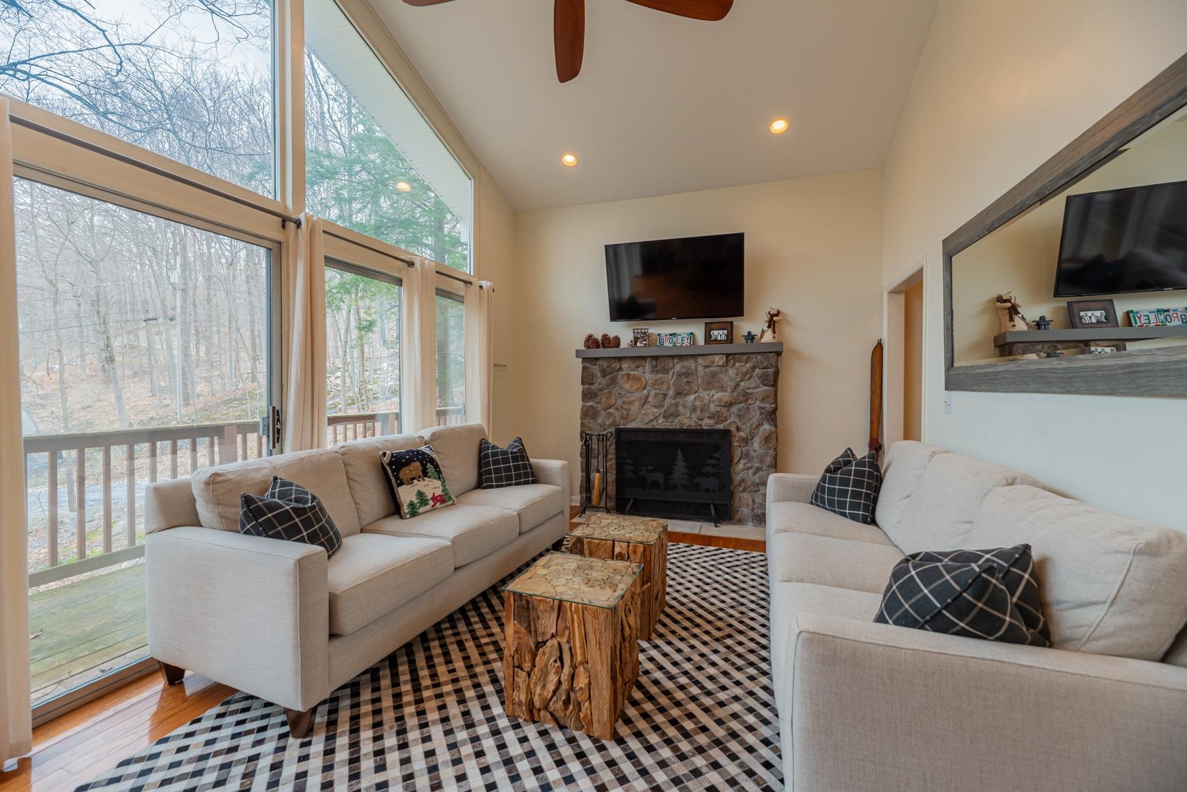


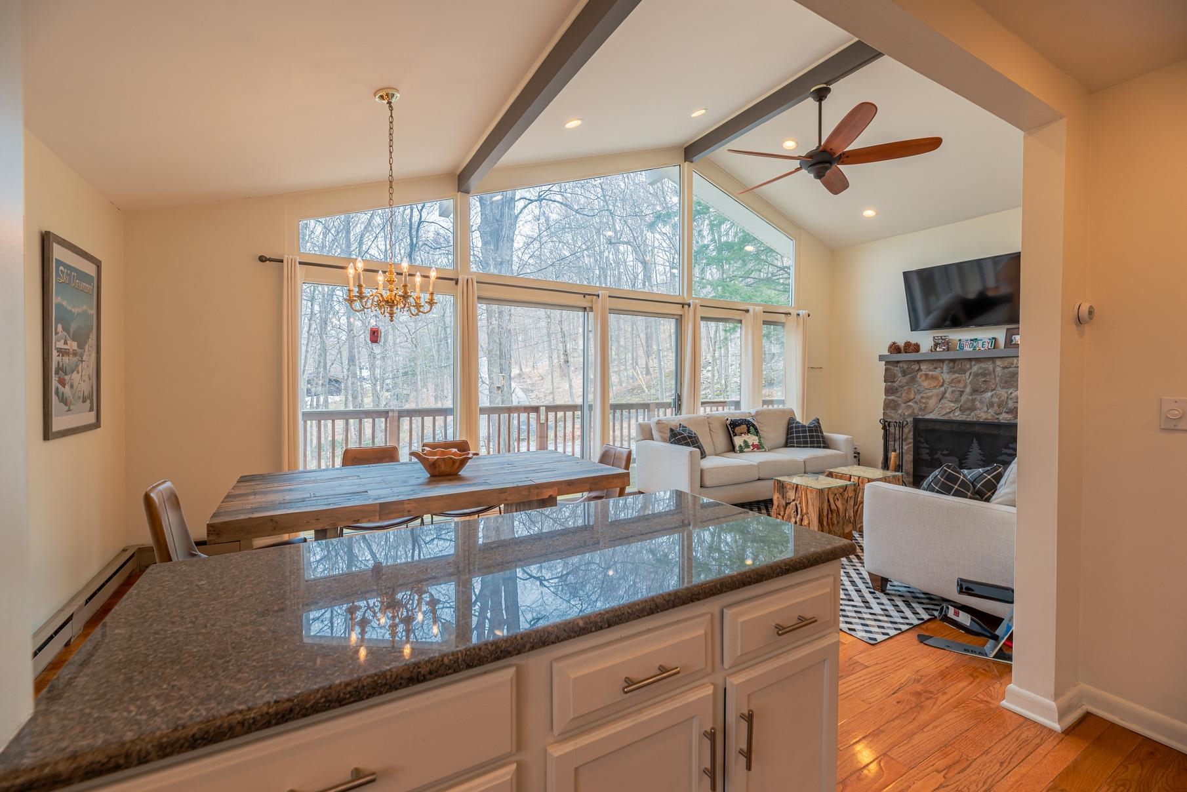
General Property Information
- Property Status:
- Active
- Price:
- $495, 000
- Assessed:
- $294, 900
- Assessed Year:
- 2025
- County:
- VT-Bennington
- Acres:
- 0.92
- Property Type:
- Single Family
- Year Built:
- 1972
- Agency/Brokerage:
- David Halligan
Four Seasons Sotheby's Int'l Realty - Bedrooms:
- 4
- Total Baths:
- 2
- Sq. Ft. (Total):
- 1728
- Tax Year:
- 2025
- Taxes:
- $4, 743
- Association Fees:
Modern Chalet Vibes | Stylish Retreat with Nature Views. Looking for your own peaceful escape without sacrificing style? This beautifully maintained chalet-style home is nestled on nearly an acre (.92) of land in a quiet neighborhood, offering the perfect blend of rustic charm and modern upgrades. With a detached two-car garage and an elevated wrap-around deck, this home is designed for both relaxing weekends and effortless entertaining. Step inside to soaring vaulted ceilings and dramatic floor-to-ceiling windows that flood the space with natural light. Cozy up by the wood-burning fireplace in the open-concept living + dining area, or gather around the kitchen that features stainless steel appliances, sleek updated countertops, and modern hardware. Highlights: Spacious primary bedroom on the main level with custom built-ins.Two beautifully tiled full bathrooms, including a double vanity on the main level. Versatile finished lower level with pellet stove, family room, 3 guest bedrooms, full bath & laundry. Hardwood, tile, slate, and laminate flooring throughout, no carpet in sight. High-speed Comcast internet for remote work or streaming. Covered front porch, private slate patio (perfect for a fire pit!), and freshly redone driveway.Tech-ready with 200 amp electrical service, multiple heating zones via electric baseboard, great bones with architectural shingle roof and durable T-111 vertical siding. Water is provided by a drilled well, and the property uses a septic system.
Interior Features
- # Of Stories:
- 2
- Sq. Ft. (Total):
- 1728
- Sq. Ft. (Above Ground):
- 864
- Sq. Ft. (Below Ground):
- 864
- Sq. Ft. Unfinished:
- 0
- Rooms:
- 7
- Bedrooms:
- 4
- Baths:
- 2
- Interior Desc:
- Dining Area, Fireplaces - 1, Natural Light, Security, Vaulted Ceiling, Laundry - 1st Floor
- Appliances Included:
- Dishwasher, Dryer, Microwave, Range - Electric, Refrigerator, Washer, Water Heater - Electric
- Flooring:
- Hardwood, Laminate, Slate/Stone, Tile
- Heating Cooling Fuel:
- Water Heater:
- Basement Desc:
- Concrete, Finished, Full, Slab, Stairs - Interior, Walkout
Exterior Features
- Style of Residence:
- Chalet
- House Color:
- Green
- Time Share:
- No
- Resort:
- No
- Exterior Desc:
- Exterior Details:
- Deck, Patio, Window Screens
- Amenities/Services:
- Land Desc.:
- Mountain View, View, Wooded, Neighborhood
- Suitable Land Usage:
- Residential
- Roof Desc.:
- Shingle - Architectural
- Driveway Desc.:
- Gravel
- Foundation Desc.:
- Concrete
- Sewer Desc.:
- Septic
- Garage/Parking:
- Yes
- Garage Spaces:
- 2
- Road Frontage:
- 231
Other Information
- List Date:
- 2025-04-16
- Last Updated:


