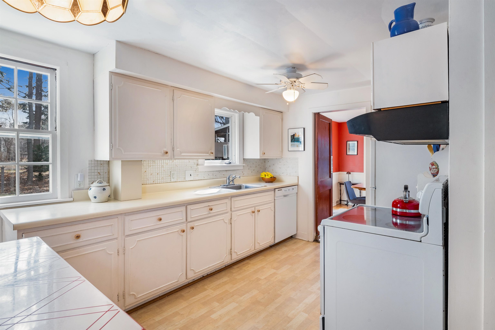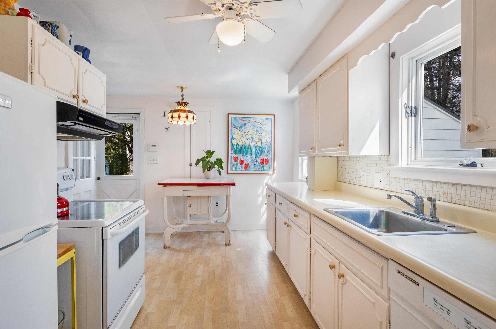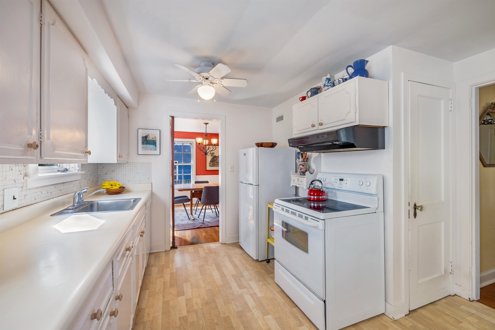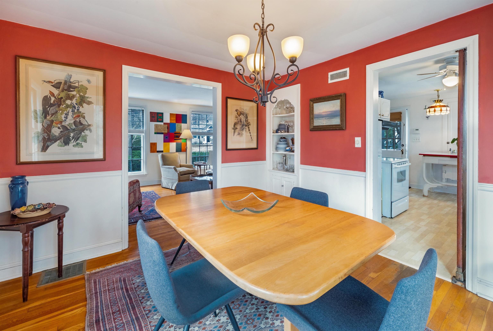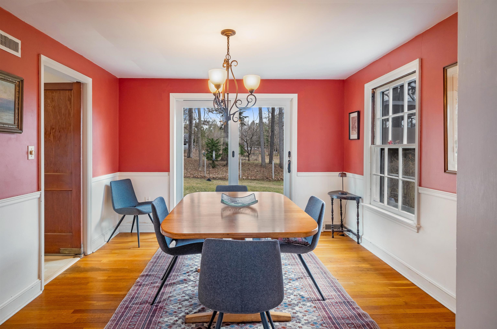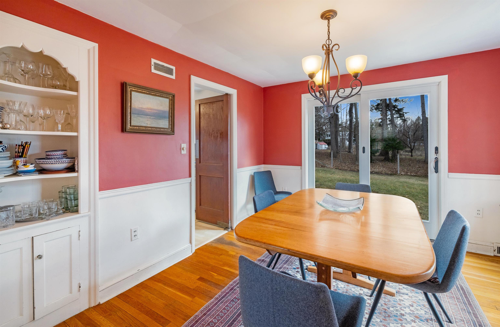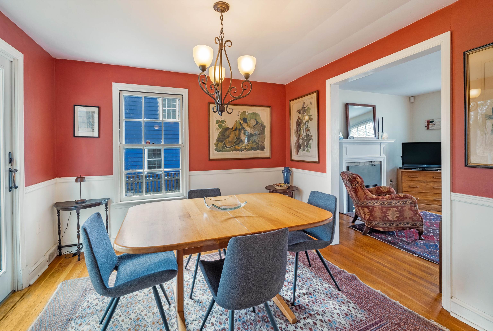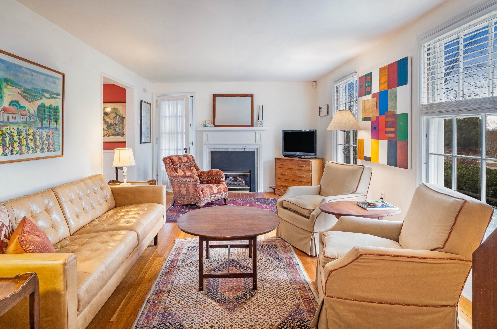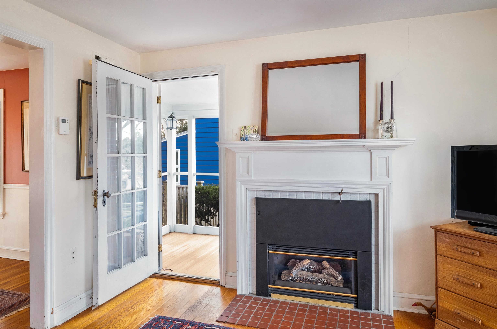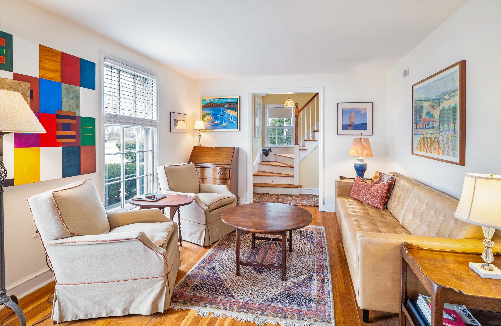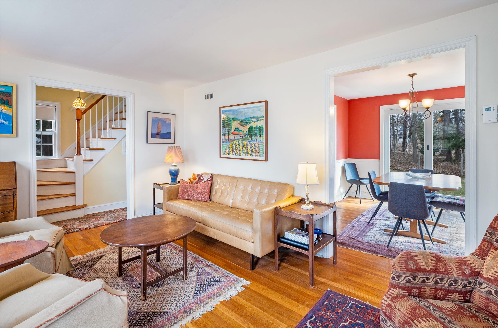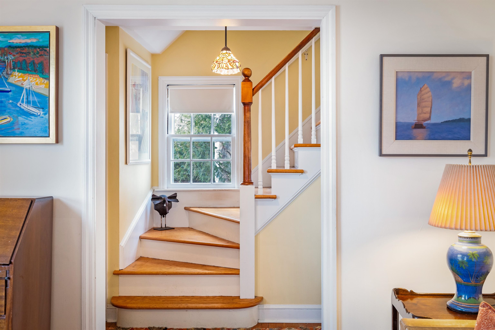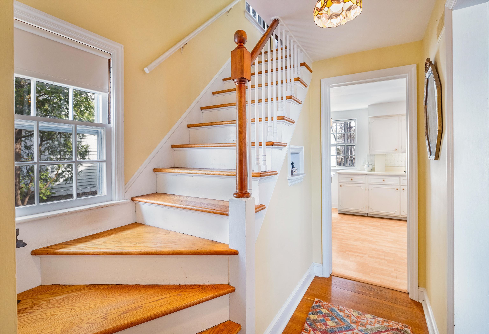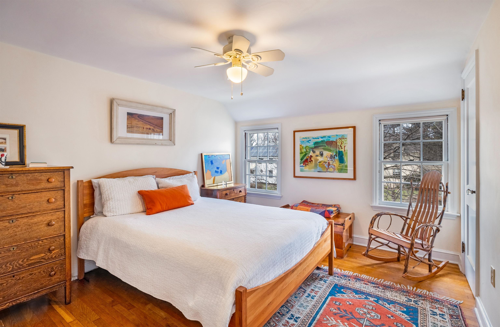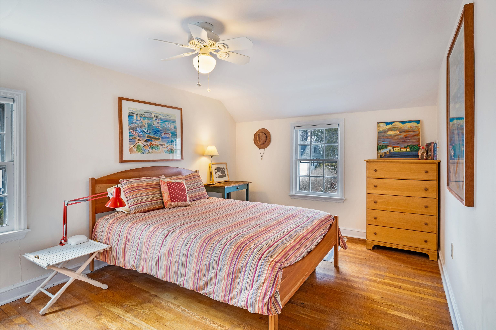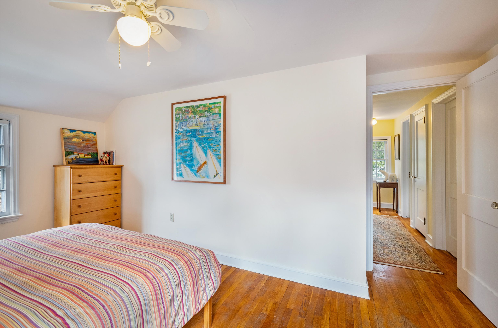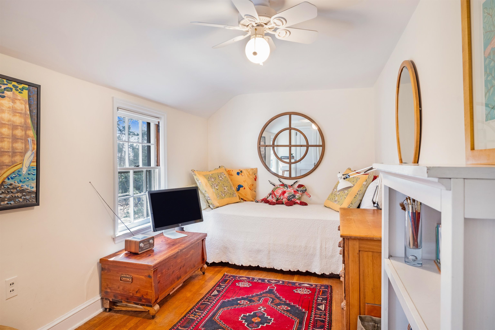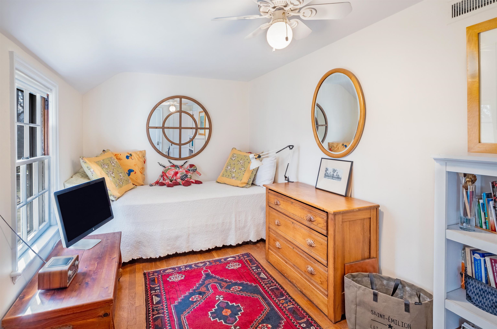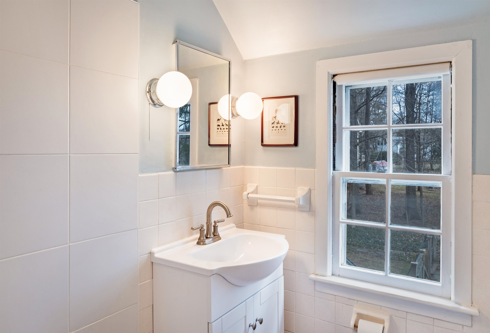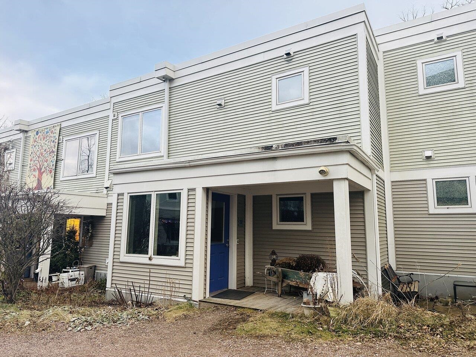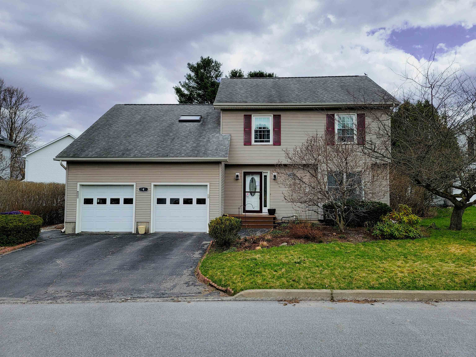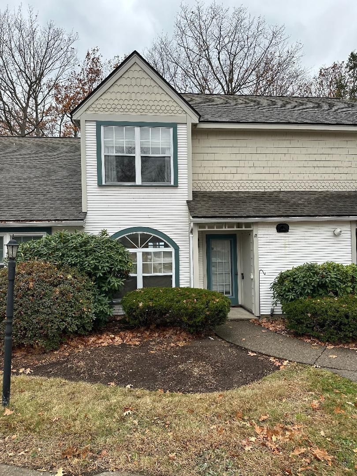1 of 26

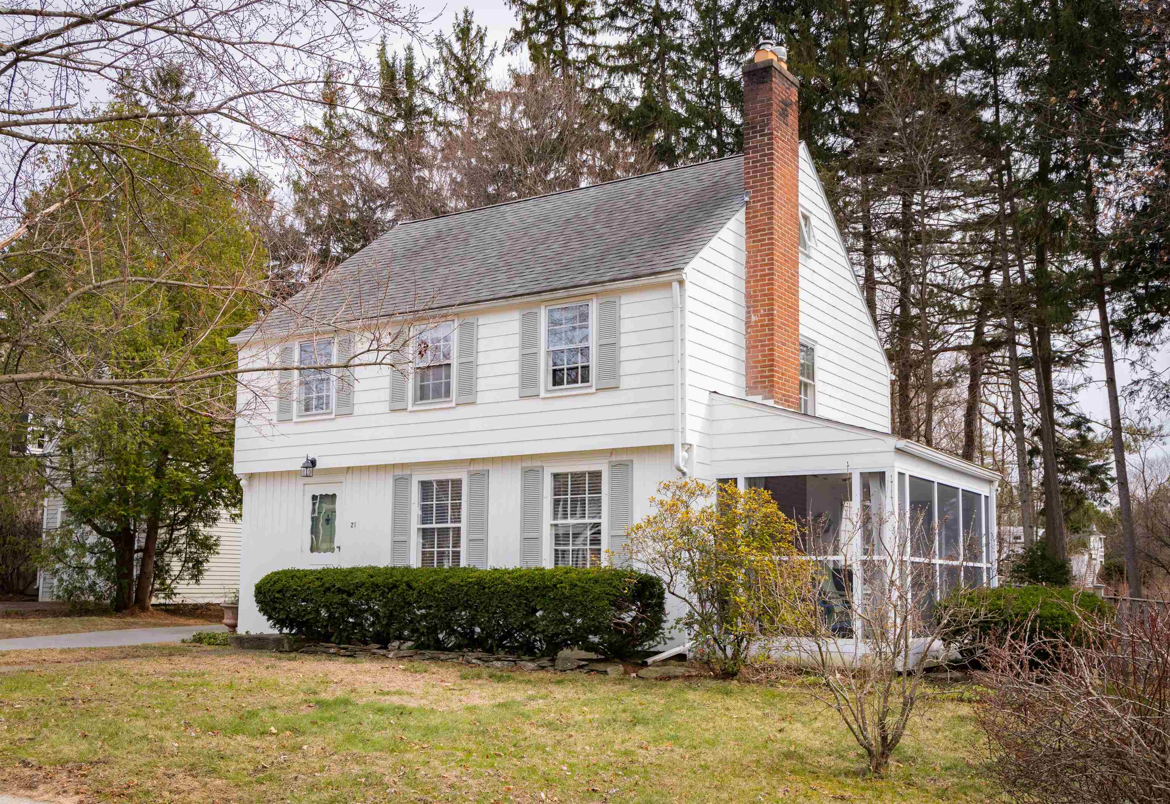
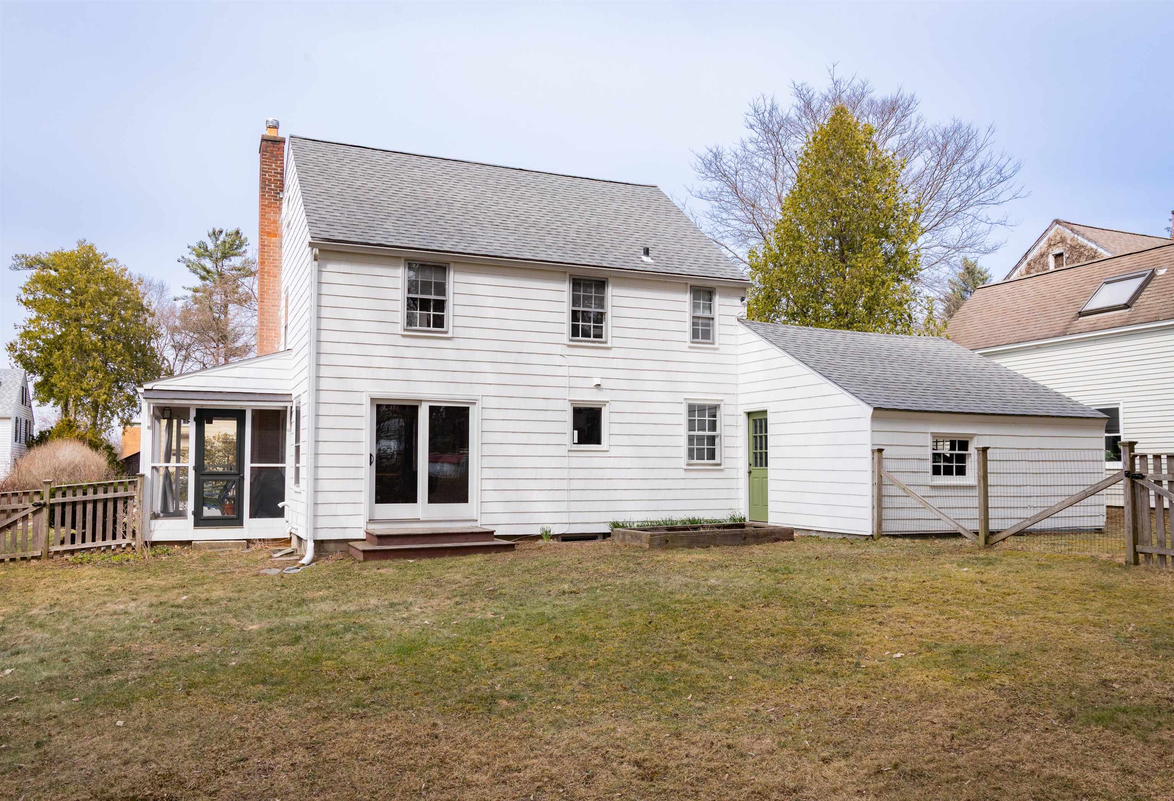
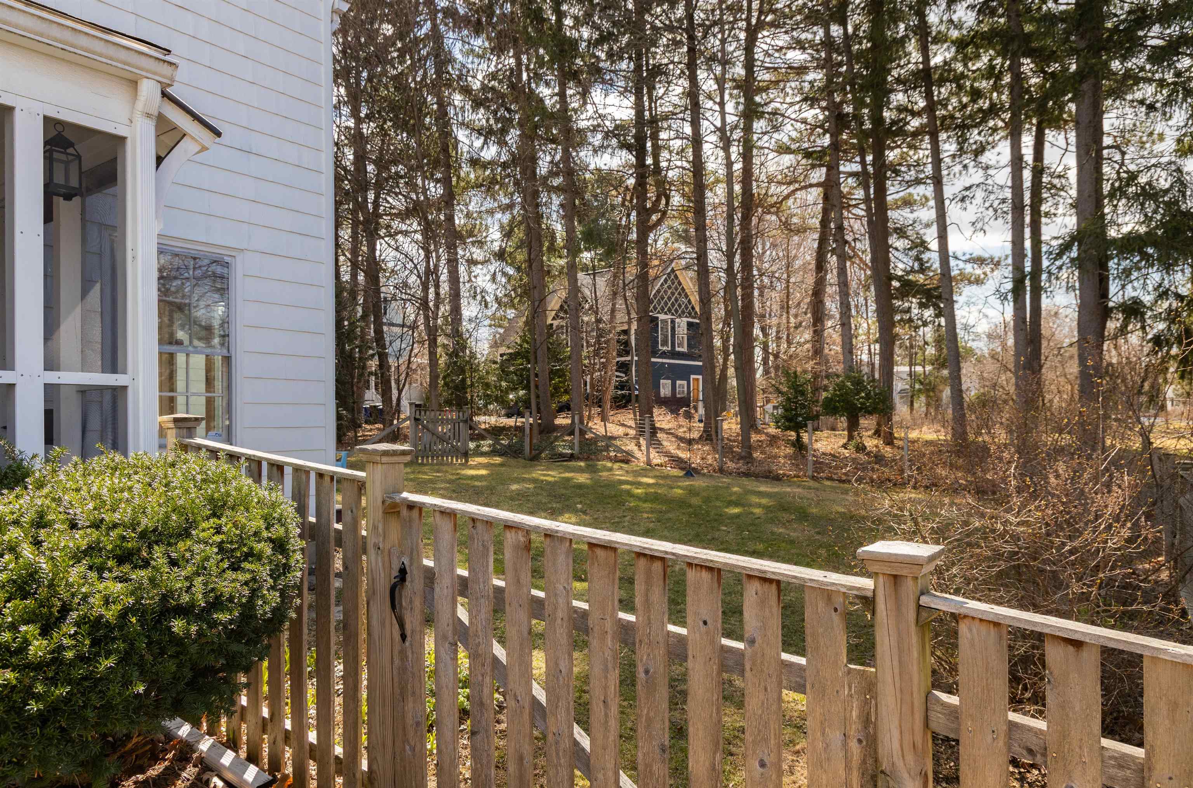

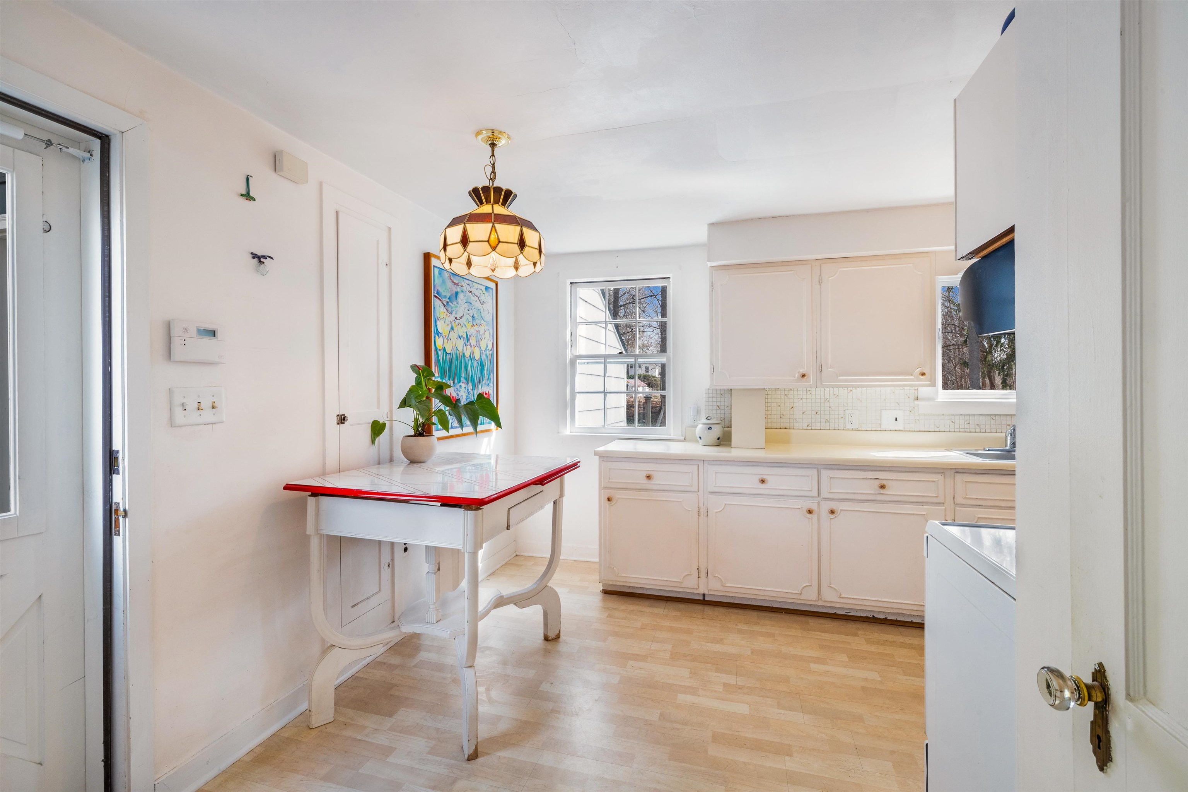
General Property Information
- Property Status:
- Active
- Price:
- $565, 000
- Assessed:
- $0
- Assessed Year:
- County:
- VT-Chittenden
- Acres:
- 0.15
- Property Type:
- Single Family
- Year Built:
- 1937
- Agency/Brokerage:
- Jana Granzella
Four Seasons Sotheby's Int'l Realty - Bedrooms:
- 3
- Total Baths:
- 2
- Sq. Ft. (Total):
- 1248
- Tax Year:
- 2025
- Taxes:
- $10, 011
- Association Fees:
This charming Colonial-style cottage is ideally located in one of Burlington’s most desirable neighborhoods, offering easy walkability to UVM, the Medical Center, and other attractions. The spacious, fenced-in backyard is bordered by other leafy yards, creating a peaceful, natural setting, right in the city. A screened-in porch connects to the yard and the interior, providing a perfect space to enjoy the outdoors with the comfort of being indoors. Inside, the home features a bright living room with oversized windows and a cozy gas fireplace, a dining room with built-in nook, and a dedicated front entry. The efficient, open kitchen includes an adjacent powder room for added convenience. Upstairs, you'll find three comfortable bedrooms and a full bathroom. One bedroom closet offers walk-up access to the attic, providing valuable storage space. The unfinished basement includes areas for storage and a workshop. An oversized one-car garage with direct access to the backyard adds even more functionality and storage options.
Interior Features
- # Of Stories:
- 2
- Sq. Ft. (Total):
- 1248
- Sq. Ft. (Above Ground):
- 1248
- Sq. Ft. (Below Ground):
- 0
- Sq. Ft. Unfinished:
- 624
- Rooms:
- 6
- Bedrooms:
- 3
- Baths:
- 2
- Interior Desc:
- Blinds, Ceiling Fan, Dining Area, Fireplace - Gas, Security, Laundry - Basement, Attic - Walkup
- Appliances Included:
- Dishwasher, Range - Electric, Refrigerator
- Flooring:
- Hardwood, Laminate
- Heating Cooling Fuel:
- Water Heater:
- Basement Desc:
- Concrete Floor, Full, Storage Space, Interior Access
Exterior Features
- Style of Residence:
- Colonial
- House Color:
- White
- Time Share:
- No
- Resort:
- Exterior Desc:
- Exterior Details:
- Fence - Partial, Garden Space, Porch - Screened
- Amenities/Services:
- Land Desc.:
- Level, Neighborhood, Near Public Transportatn, Near Hospital
- Suitable Land Usage:
- Roof Desc.:
- Shingle - Architectural
- Driveway Desc.:
- Paved
- Foundation Desc.:
- Block
- Sewer Desc.:
- Public
- Garage/Parking:
- Yes
- Garage Spaces:
- 1
- Road Frontage:
- 60
Other Information
- List Date:
- 2025-04-16
- Last Updated:


