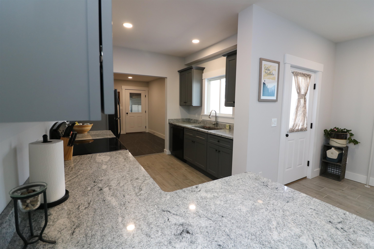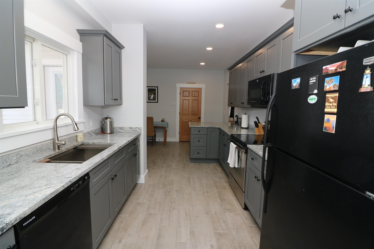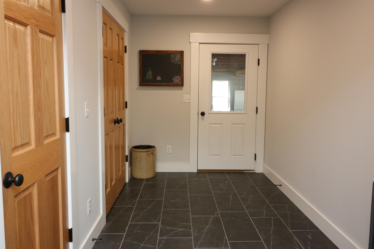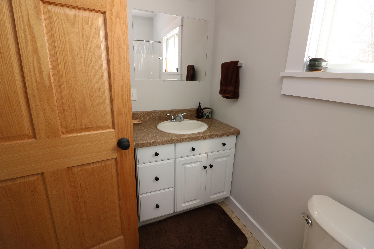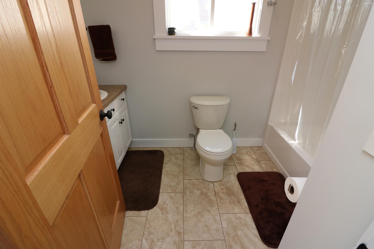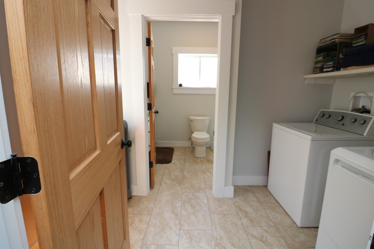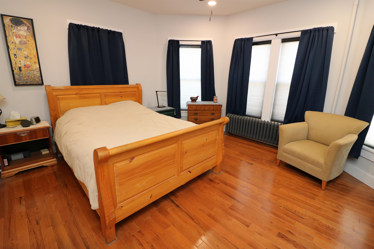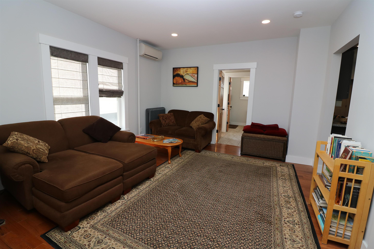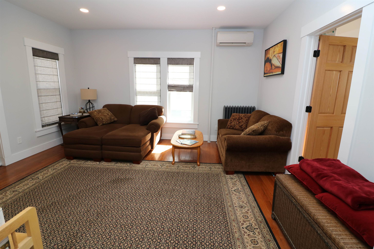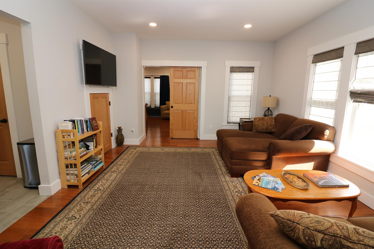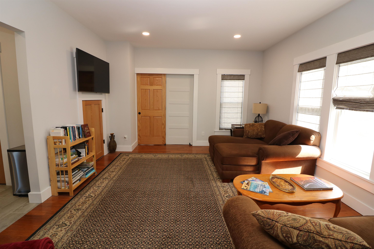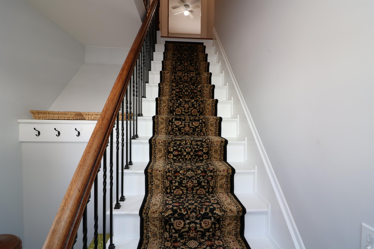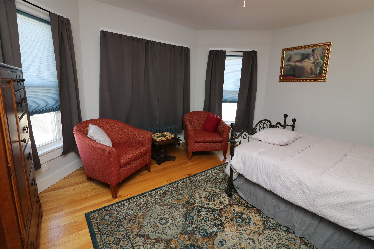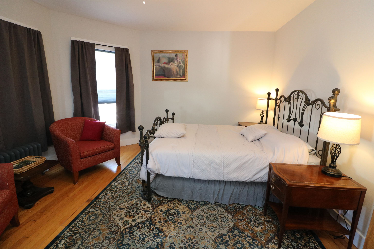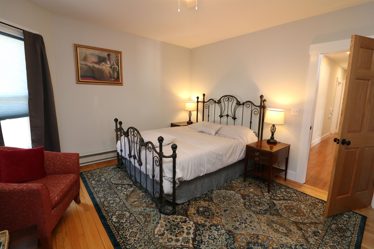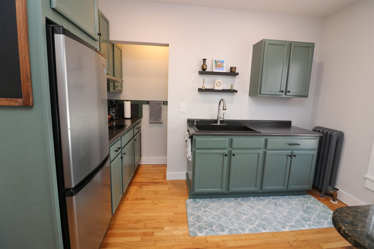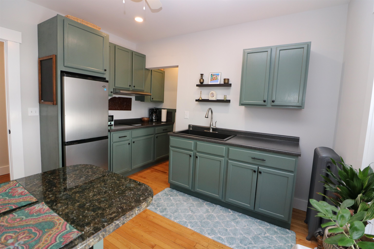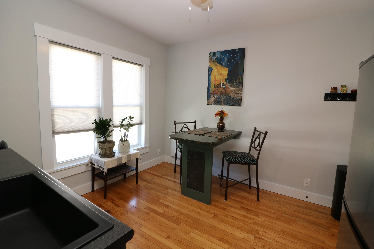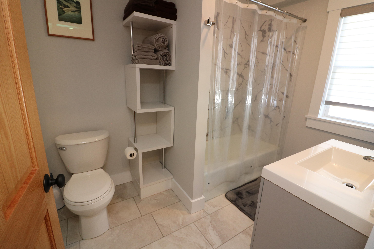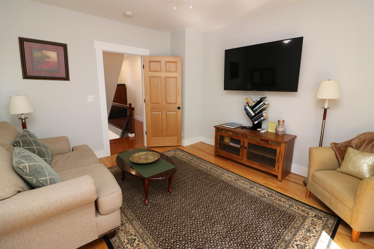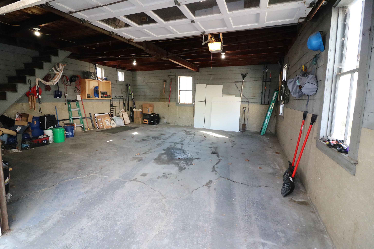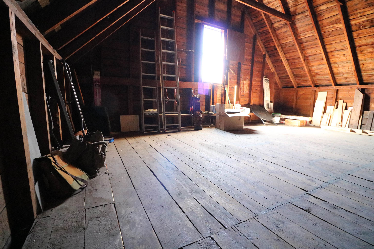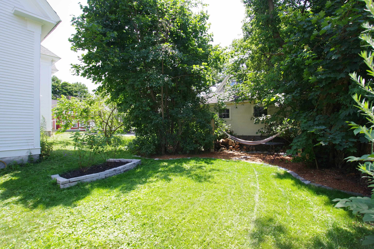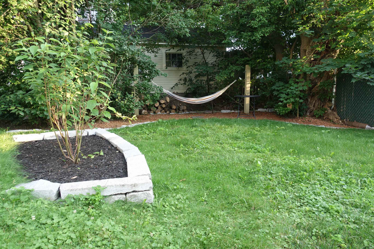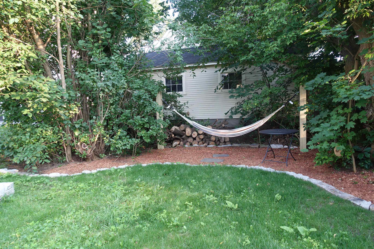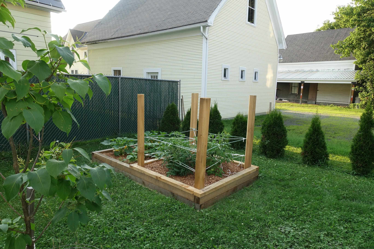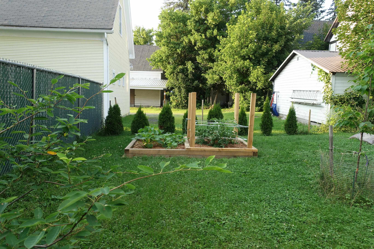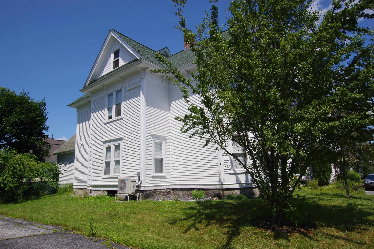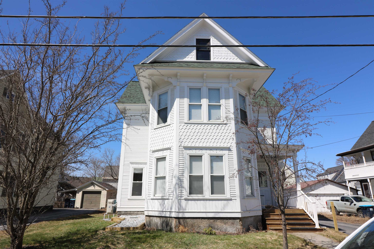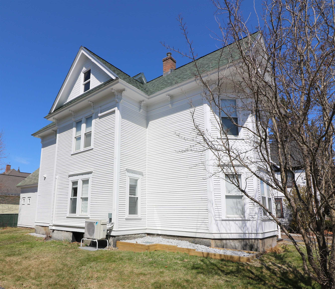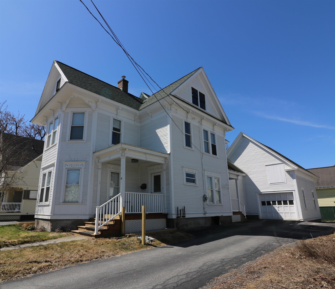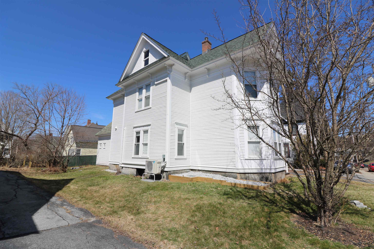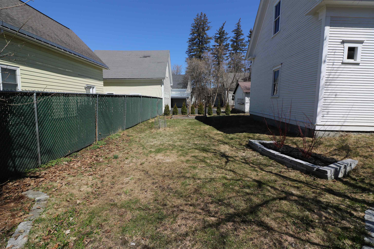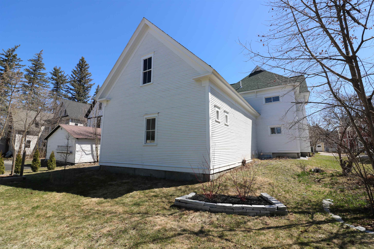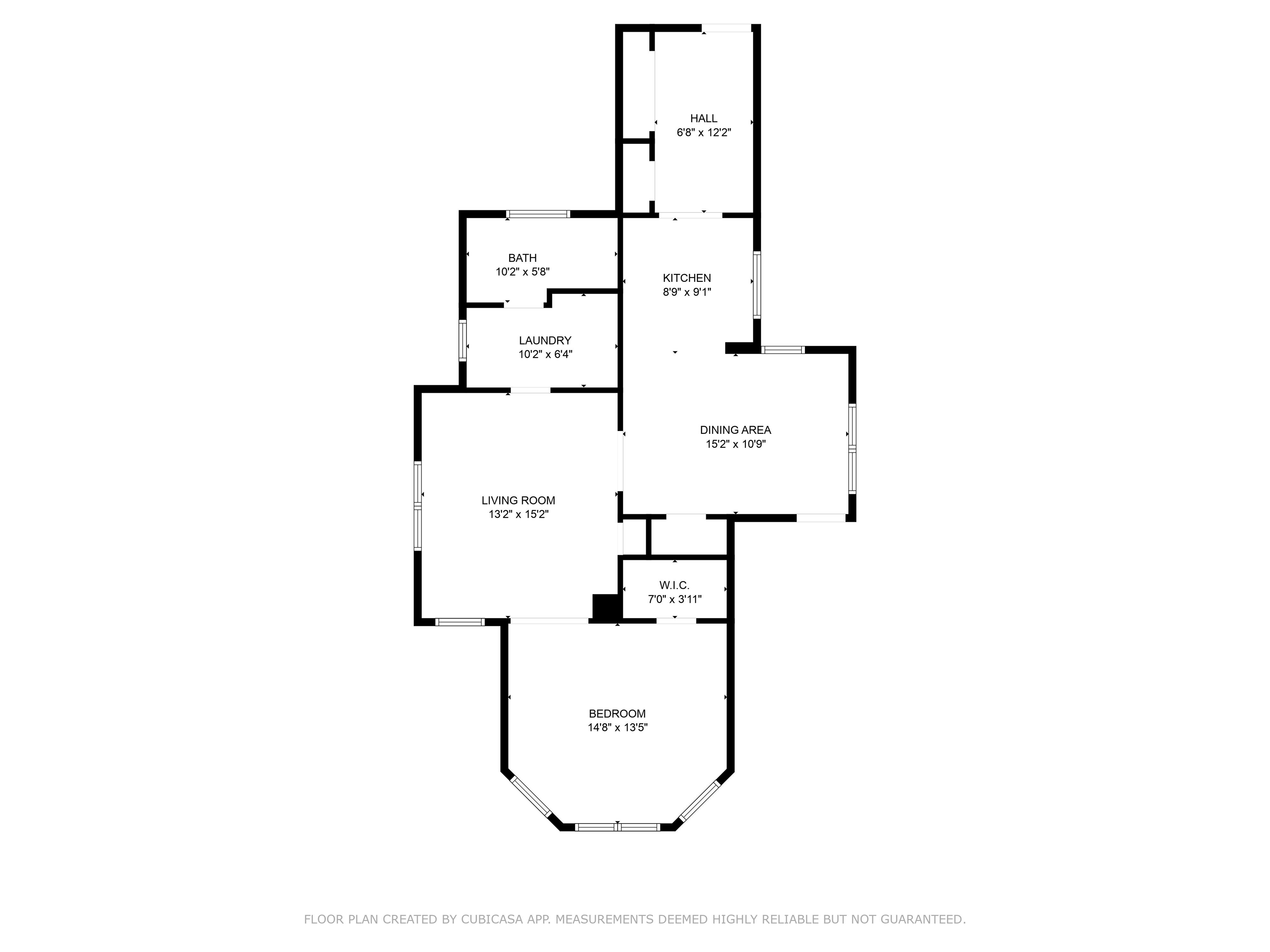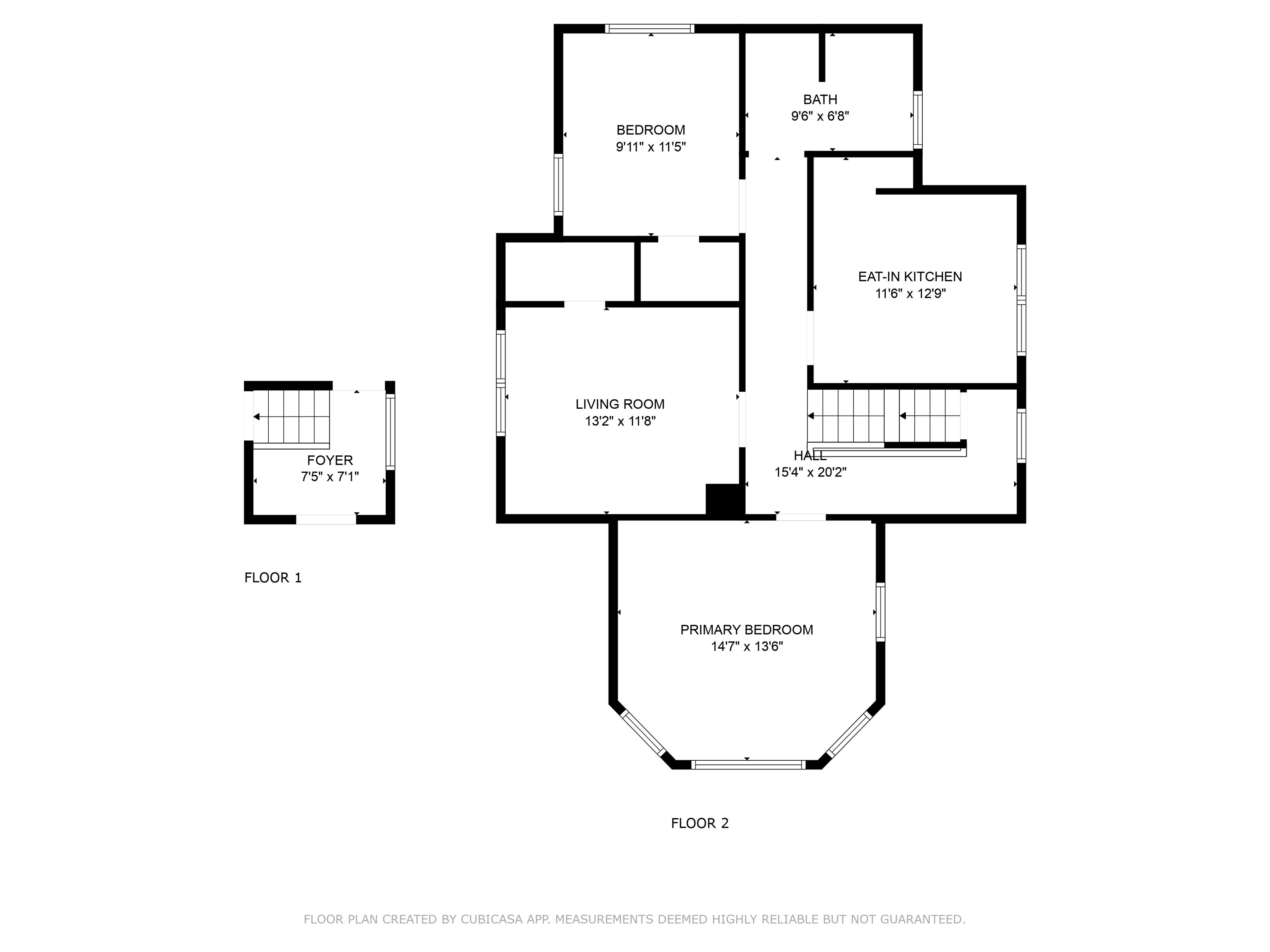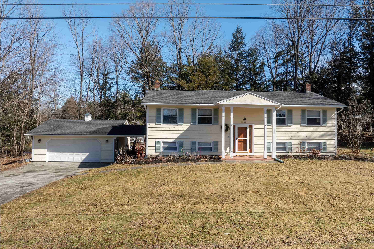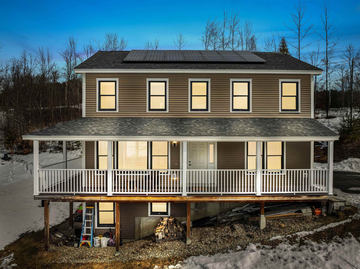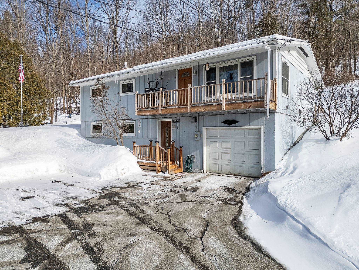1 of 43
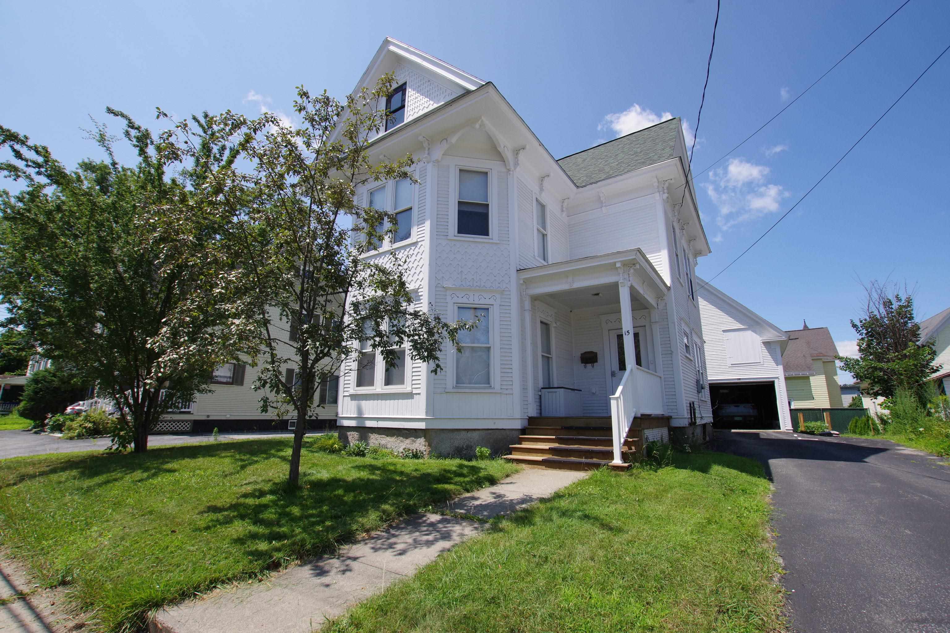
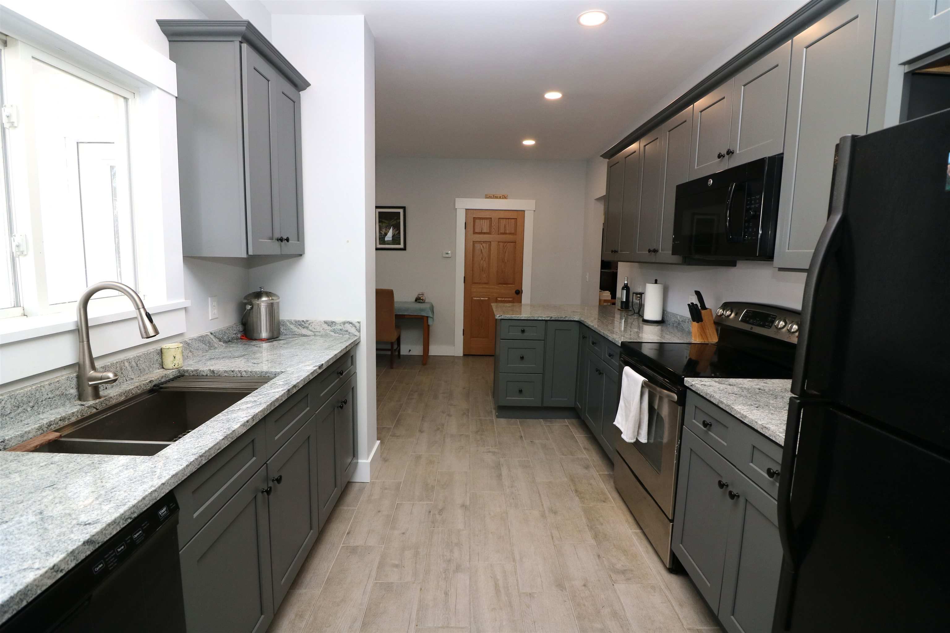
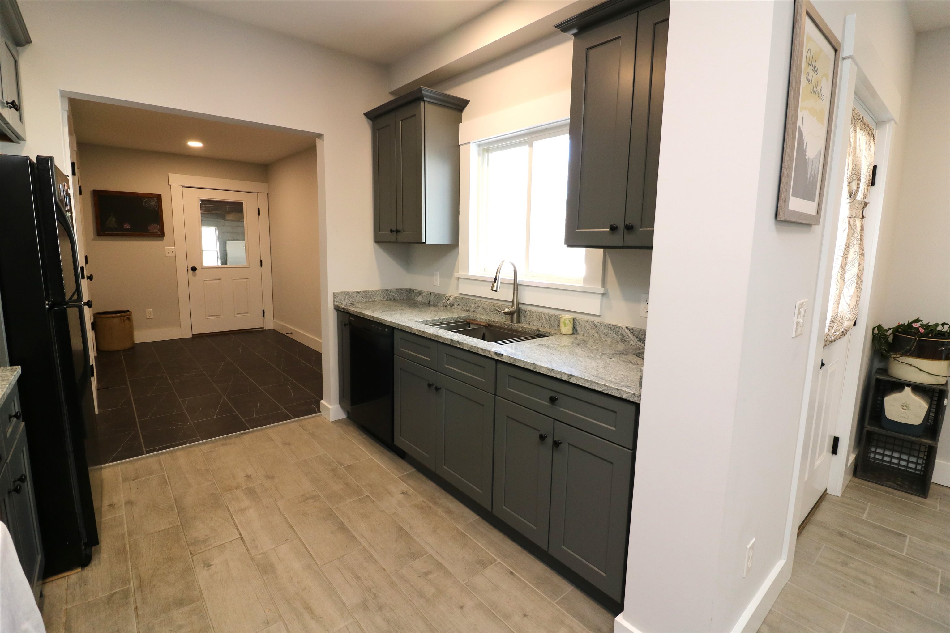
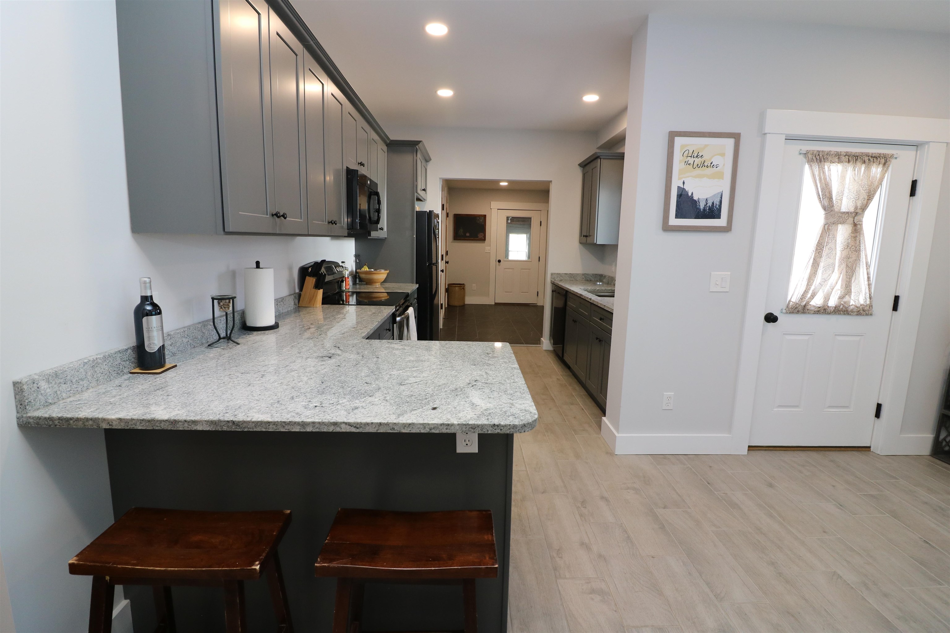
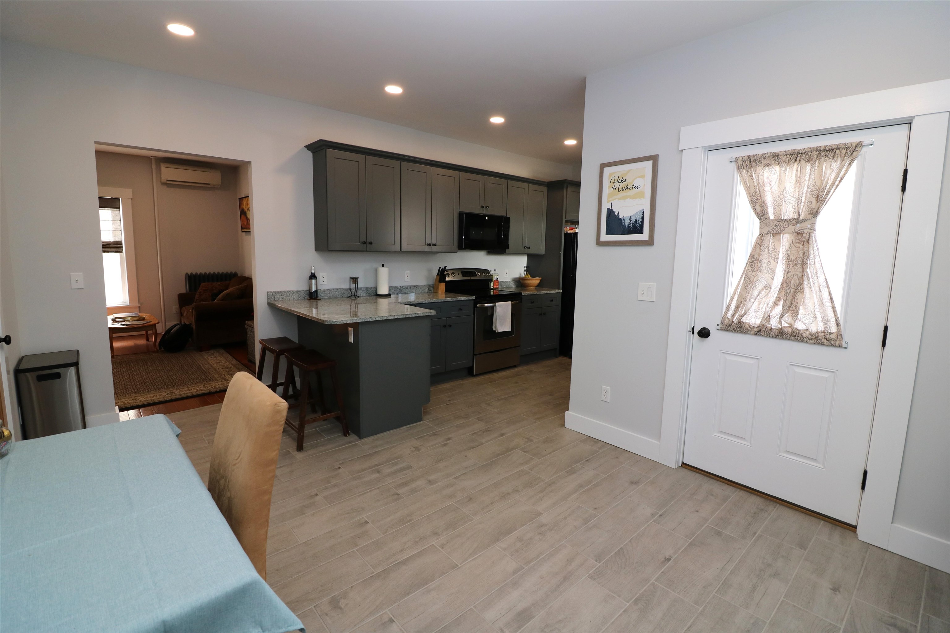
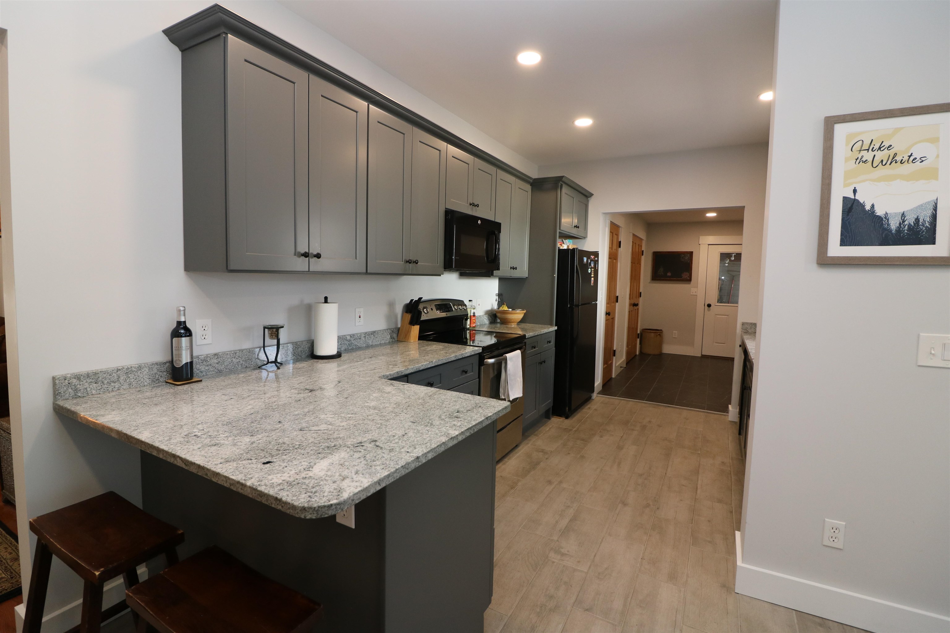
General Property Information
- Property Status:
- Active
- Price:
- $425, 000
- Assessed:
- $0
- Assessed Year:
- County:
- VT-Washington
- Acres:
- 0.18
- Property Type:
- Single Family
- Year Built:
- 1891
- Agency/Brokerage:
- Michelle Hebert
KW Vermont - Bedrooms:
- 4
- Total Baths:
- 2
- Sq. Ft. (Total):
- 1832
- Tax Year:
- 2024
- Taxes:
- $8, 490
- Association Fees:
This beautifully renovated Victorian residence offers the perfect blend of historic elegance and contemporary comfort. Featuring 4 bedrooms and 2 full bathrooms, the home showcases recent updates including a new roof, heat pumps for efficient heating and cooling, and upgraded electrical, plumbing, insulation, and flooring systems. Inside, discover tasteful modern updates, hardwood floors, and quality finishes that honor the home's Victorian heritage. Abundant natural light fills the spacious living areas. The updated kitchen boasts modern appliances, granite countertops, and custom cabinetry—combining style with practical usability. The property offers exceptional versatility with multiple living arrangements. Use it as a spacious 4-bedroom single-family home or configure as a 2-unit property with separate 2-bedroom and 1-bedroom units, providing potential rental income. The upstairs features a private entry and kitchenette, making this layout ideally suited for multi-generational living. This home is being offered fully furnished for added convenience. Outside, enjoy a private backyard sanctuary and attached barn/garage for storage and protected parking. The property's excellent walkability puts you just steps from downtown amenities, local shops and restaurants. Less than an hour's drive to both Burlington, VT and Lebanon, NH. Experience the perfect balance of historic charm and modern living in this picturesque Vermont neighborhood.
Interior Features
- # Of Stories:
- 2
- Sq. Ft. (Total):
- 1832
- Sq. Ft. (Above Ground):
- 1832
- Sq. Ft. (Below Ground):
- 0
- Sq. Ft. Unfinished:
- 916
- Rooms:
- 9
- Bedrooms:
- 4
- Baths:
- 2
- Interior Desc:
- Laundry - 1st Floor, Attic - Walkup
- Appliances Included:
- Dishwasher, Dryer, Range Hood, Microwave, Washer, Stove - Electric, Water Heater - Electric
- Flooring:
- Hardwood, Tile
- Heating Cooling Fuel:
- Water Heater:
- Basement Desc:
- Concrete Floor, Full, Unfinished
Exterior Features
- Style of Residence:
- Multi-Family, Multi-Level
- House Color:
- White
- Time Share:
- No
- Resort:
- Exterior Desc:
- Exterior Details:
- Porch - Covered
- Amenities/Services:
- Land Desc.:
- Curbing, In Town, Neighborhood
- Suitable Land Usage:
- Roof Desc.:
- Shingle - Architectural
- Driveway Desc.:
- Paved
- Foundation Desc.:
- Concrete, Stone
- Sewer Desc.:
- Public
- Garage/Parking:
- Yes
- Garage Spaces:
- 1
- Road Frontage:
- 72
Other Information
- List Date:
- 2025-04-16
- Last Updated:


