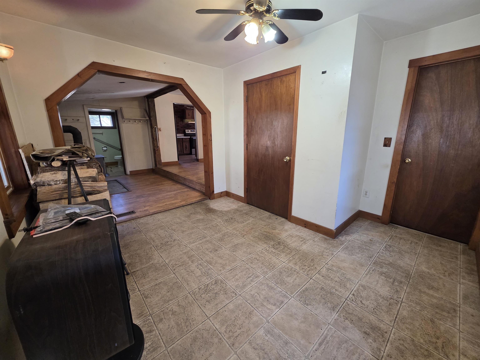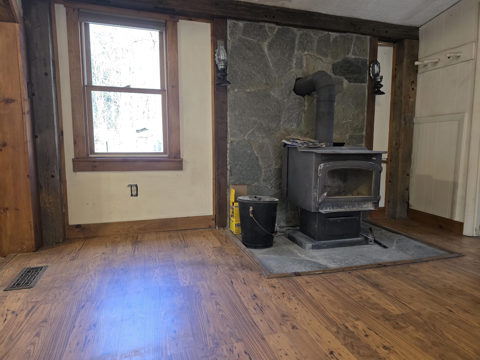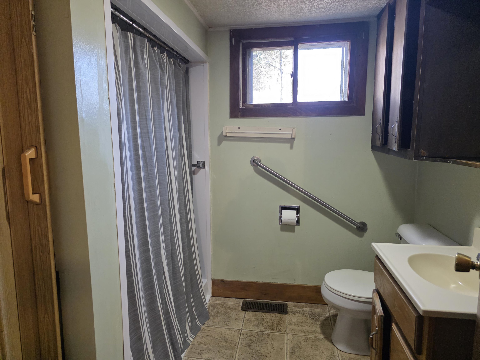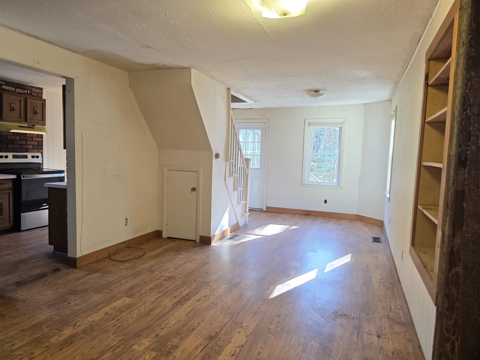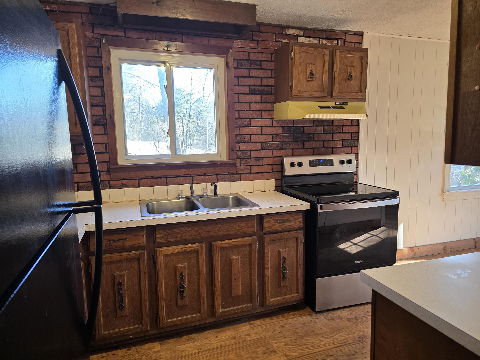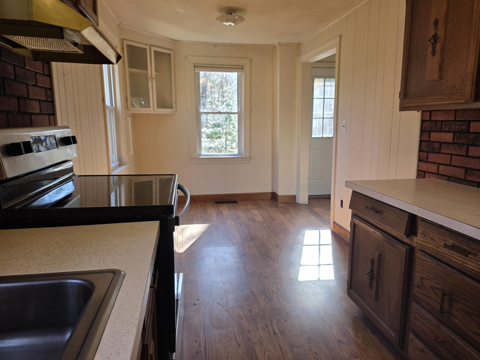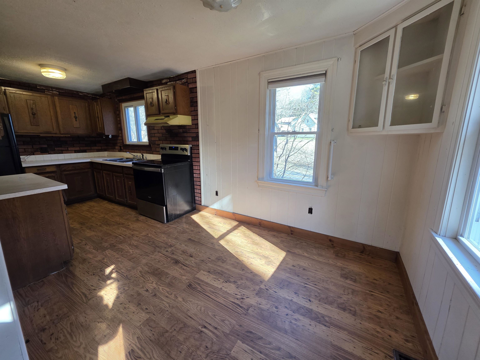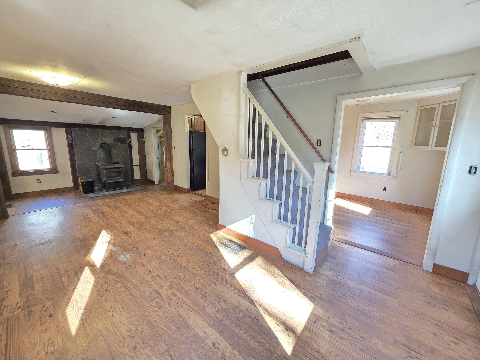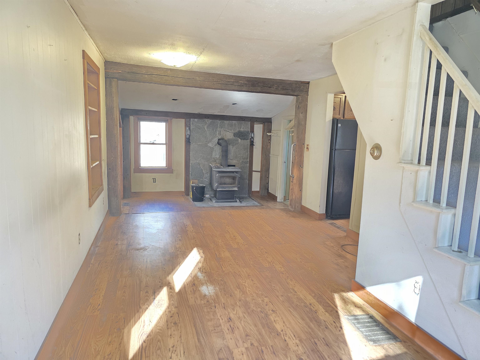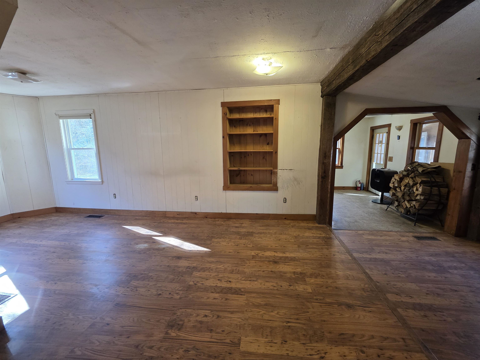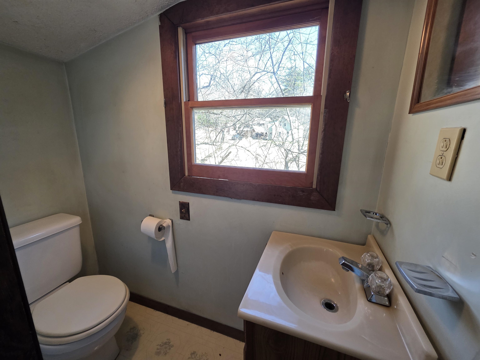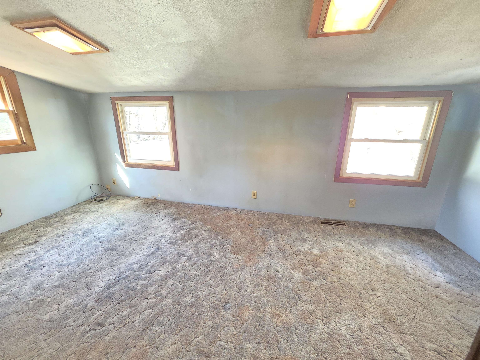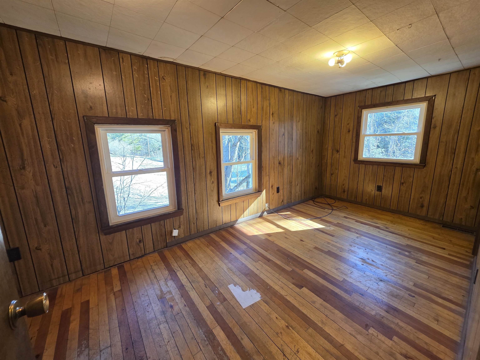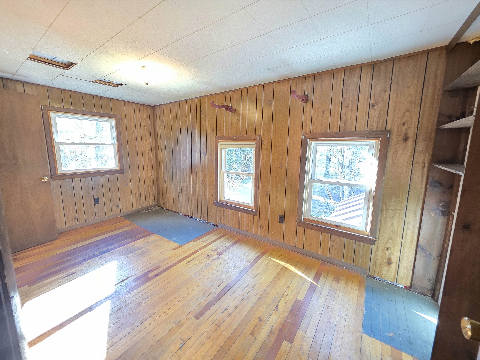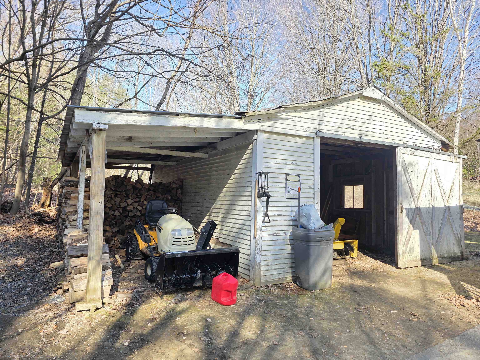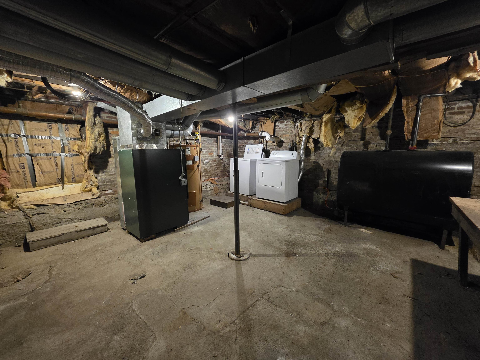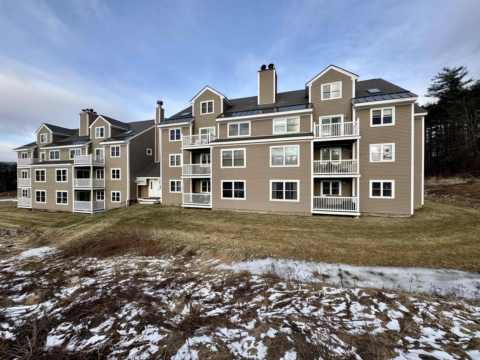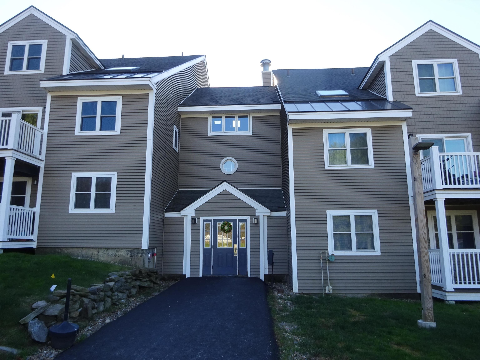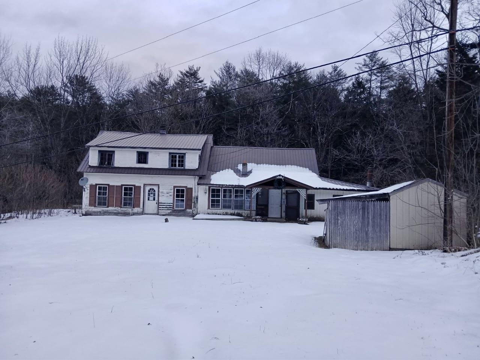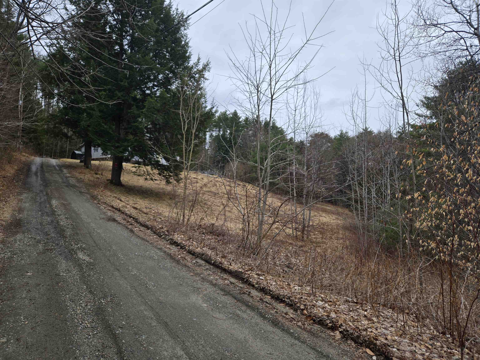1 of 23
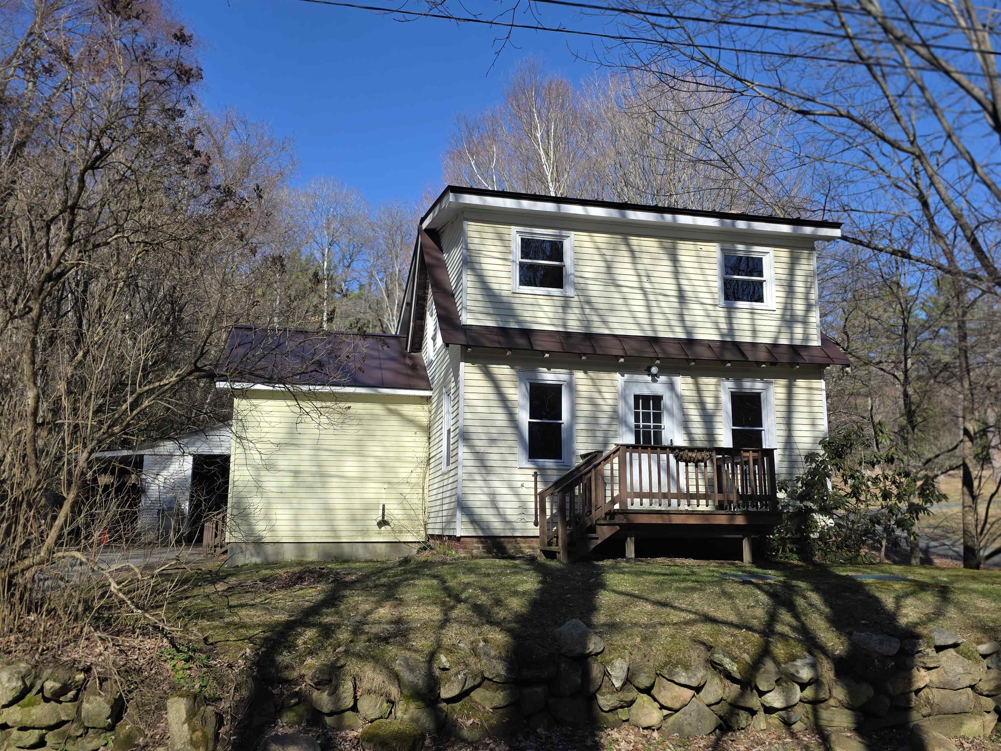
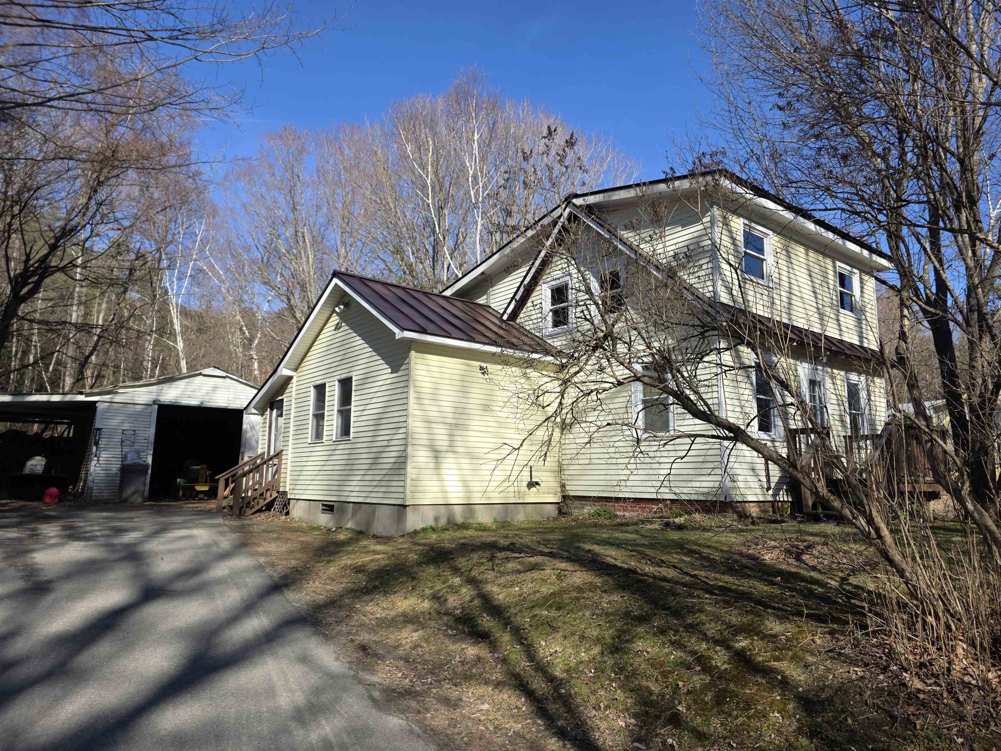
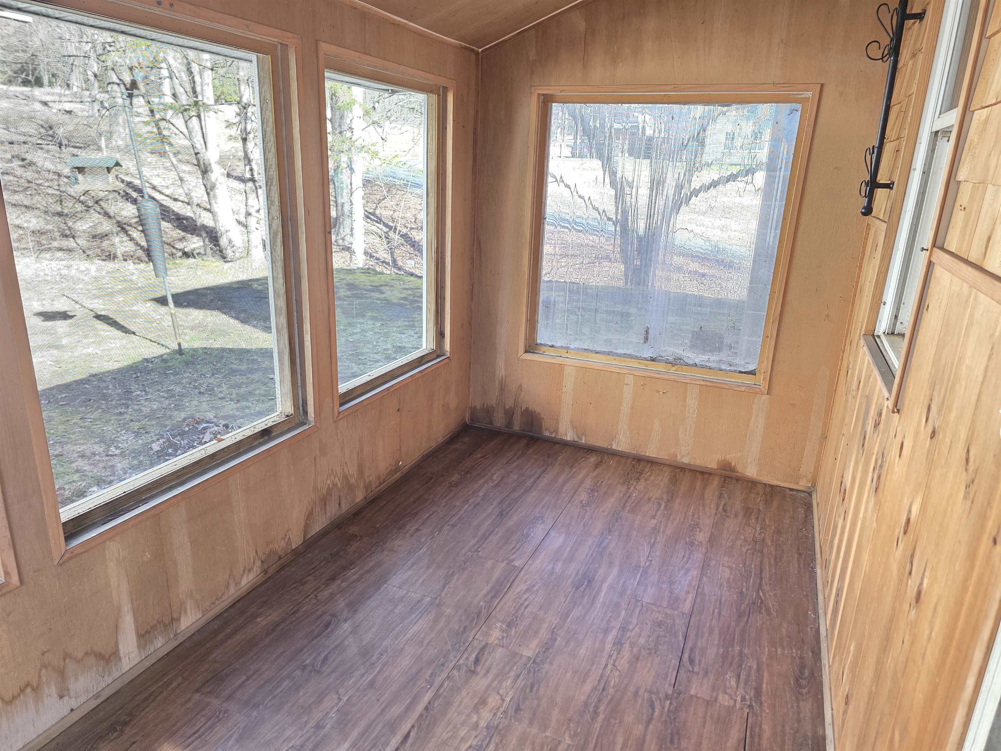
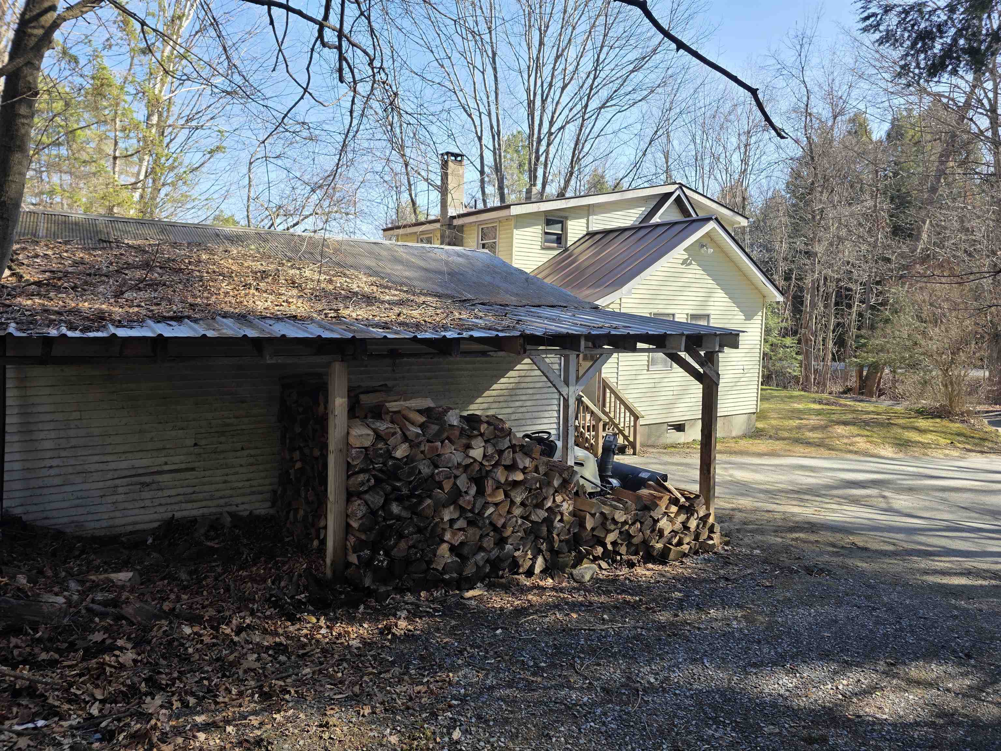
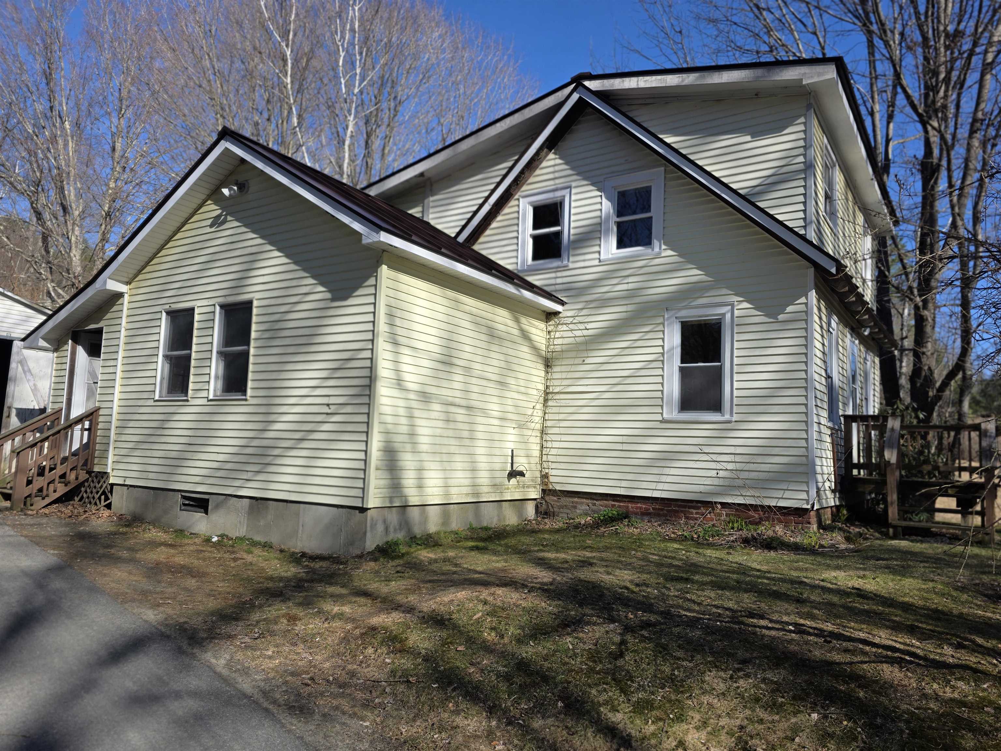

General Property Information
- Property Status:
- Active Under Contract
- Price:
- $199, 000
- Assessed:
- $0
- Assessed Year:
- County:
- VT-Windsor
- Acres:
- 0.16
- Property Type:
- Single Family
- Year Built:
- 1938
- Agency/Brokerage:
- Katie Ladue Gilbert
KW Vermont - Bedrooms:
- 3
- Total Baths:
- 2
- Sq. Ft. (Total):
- 1352
- Tax Year:
- Taxes:
- $0
- Association Fees:
OFFER DEADLINE: MONDAY 4/21/25 6pm Ready to start your real estate investment journey? This 3-bedroom home is the perfect opportunity for someone eager to build equity and willing to add their own personal touch. Upstairs, you’ll find three spacious bedrooms and a convenient half bath—ideal for families or future tenants. The eat-in kitchen is ready for your updates, offering a blank canvas to create the heart of the home. Picture cozy evenings gathered around the woodstove, a feature that not only adds warmth and ambiance but can also boost your property’s value and appeal, especially in Vermont’s colder months. The practical mudroom is a must-have for Vermont living, keeping the outdoors where it belongs and making daily life a breeze. Outside, the older garage still gets the job done, and there’s plenty of space for gardening or simply enjoying the fresh air. A picturesque stream runs along the property, adding a peaceful, natural touch. Outdoor enthusiasts will love being close to the Mt. Ascutney trails, while commuters will appreciate the easy access to I-91—making this location as convenient as it is scenic. Whether you’re looking for your first rental, a fix-and-flip, or a place to call home while you build sweat equity, this property offers endless potential. Don’t miss your chance to invest in a home with character, charm, and room to grow! Being sold as-is.
Interior Features
- # Of Stories:
- 2
- Sq. Ft. (Total):
- 1352
- Sq. Ft. (Above Ground):
- 1352
- Sq. Ft. (Below Ground):
- 0
- Sq. Ft. Unfinished:
- 0
- Rooms:
- 7
- Bedrooms:
- 3
- Baths:
- 2
- Interior Desc:
- Wood Stove Hook-up
- Appliances Included:
- Dryer, Range - Electric, Refrigerator, Washer
- Flooring:
- Carpet, Hardwood, Laminate
- Heating Cooling Fuel:
- Water Heater:
- Basement Desc:
- Full, Unfinished
Exterior Features
- Style of Residence:
- Cape
- House Color:
- Yellow
- Time Share:
- No
- Resort:
- Exterior Desc:
- Exterior Details:
- Deck, Shed
- Amenities/Services:
- Land Desc.:
- Wooded
- Suitable Land Usage:
- Roof Desc.:
- Standing Seam
- Driveway Desc.:
- Paved
- Foundation Desc.:
- Brick, Concrete
- Sewer Desc.:
- Concrete, Leach Field - On-Site
- Garage/Parking:
- Yes
- Garage Spaces:
- 1
- Road Frontage:
- 0
Other Information
- List Date:
- 2025-04-15
- Last Updated:



