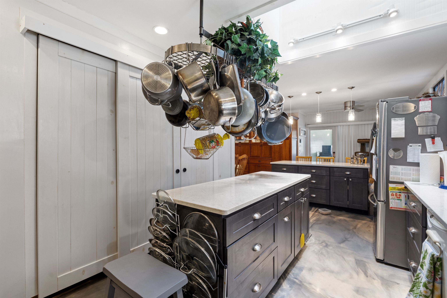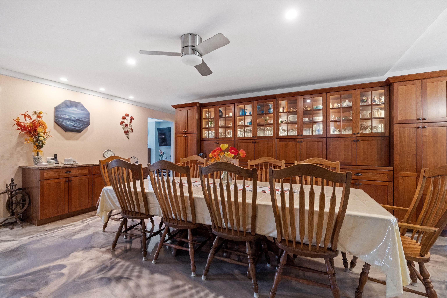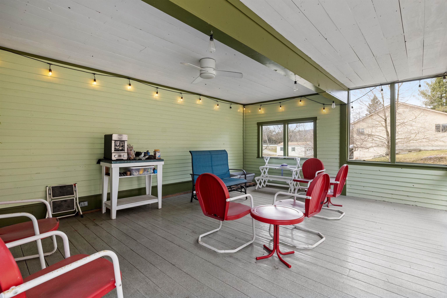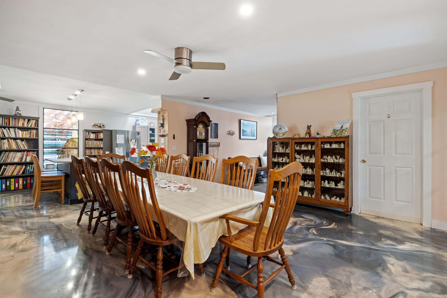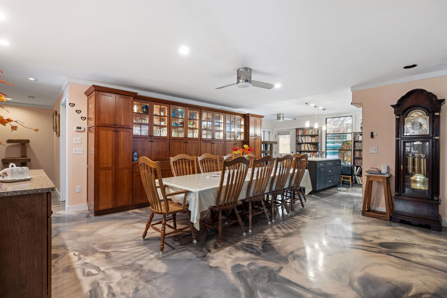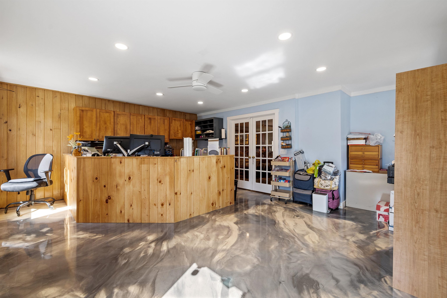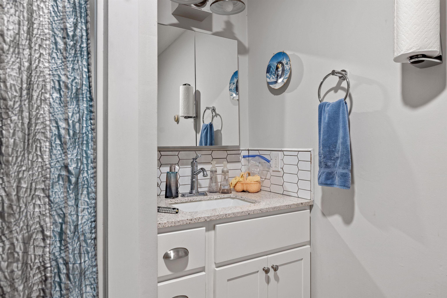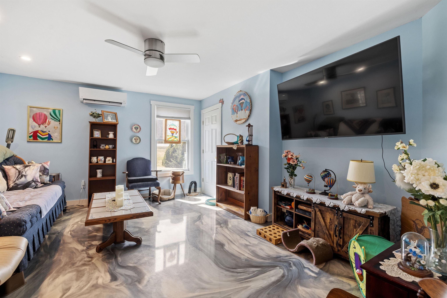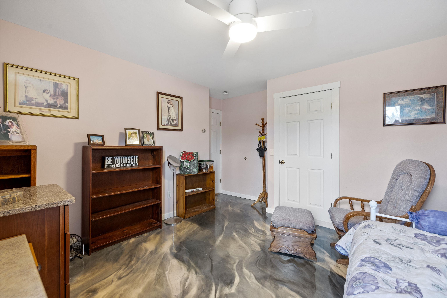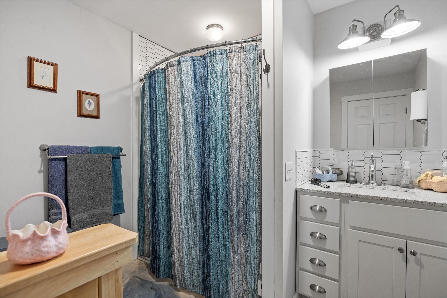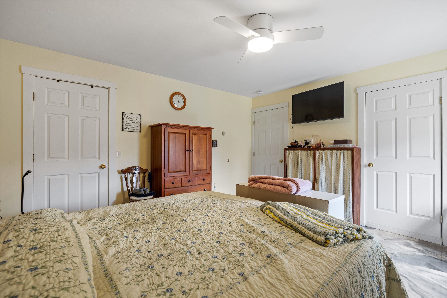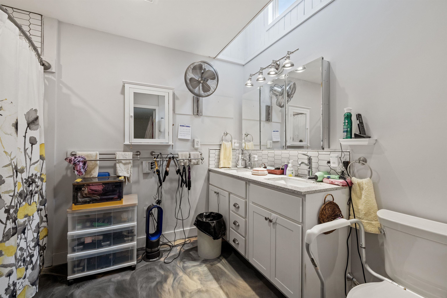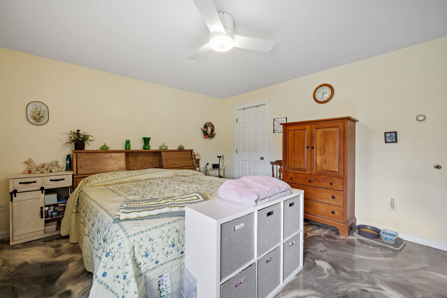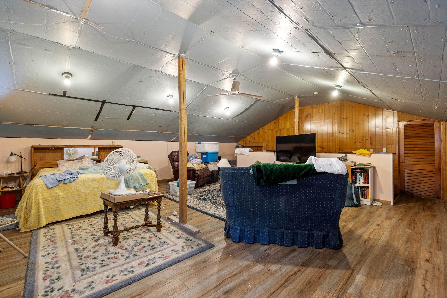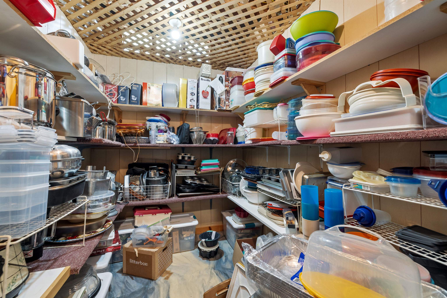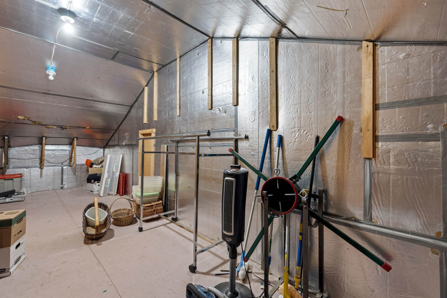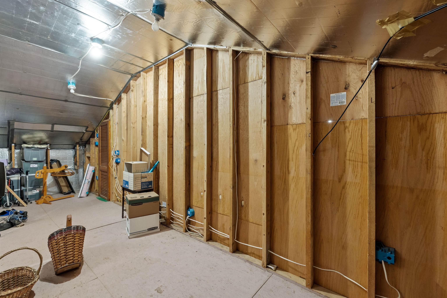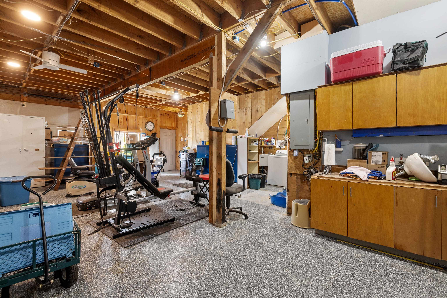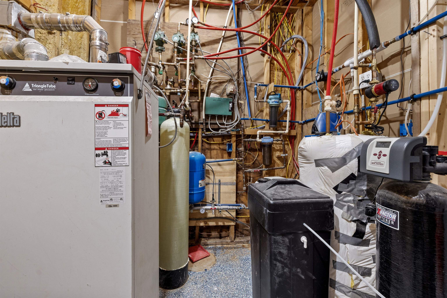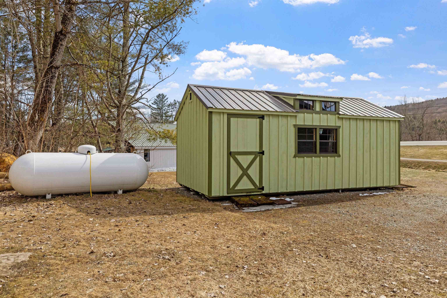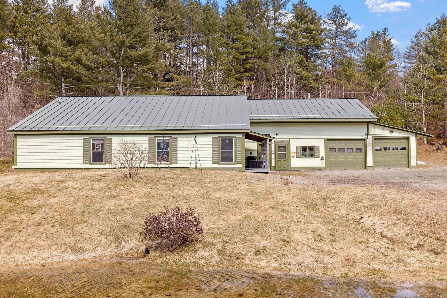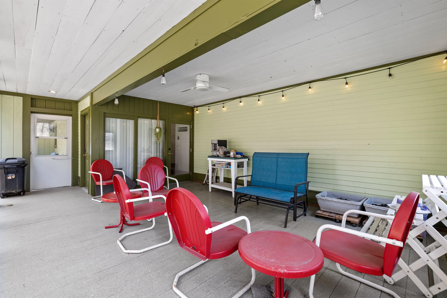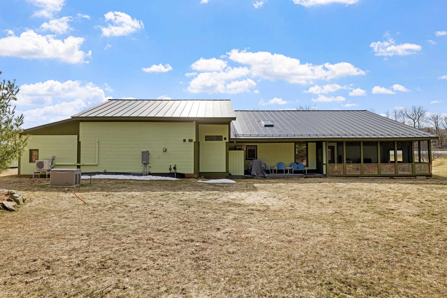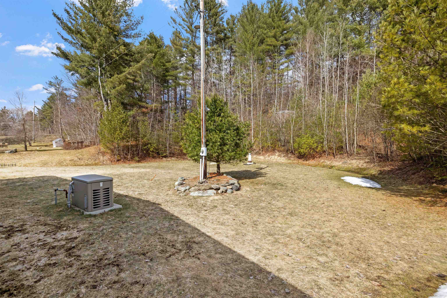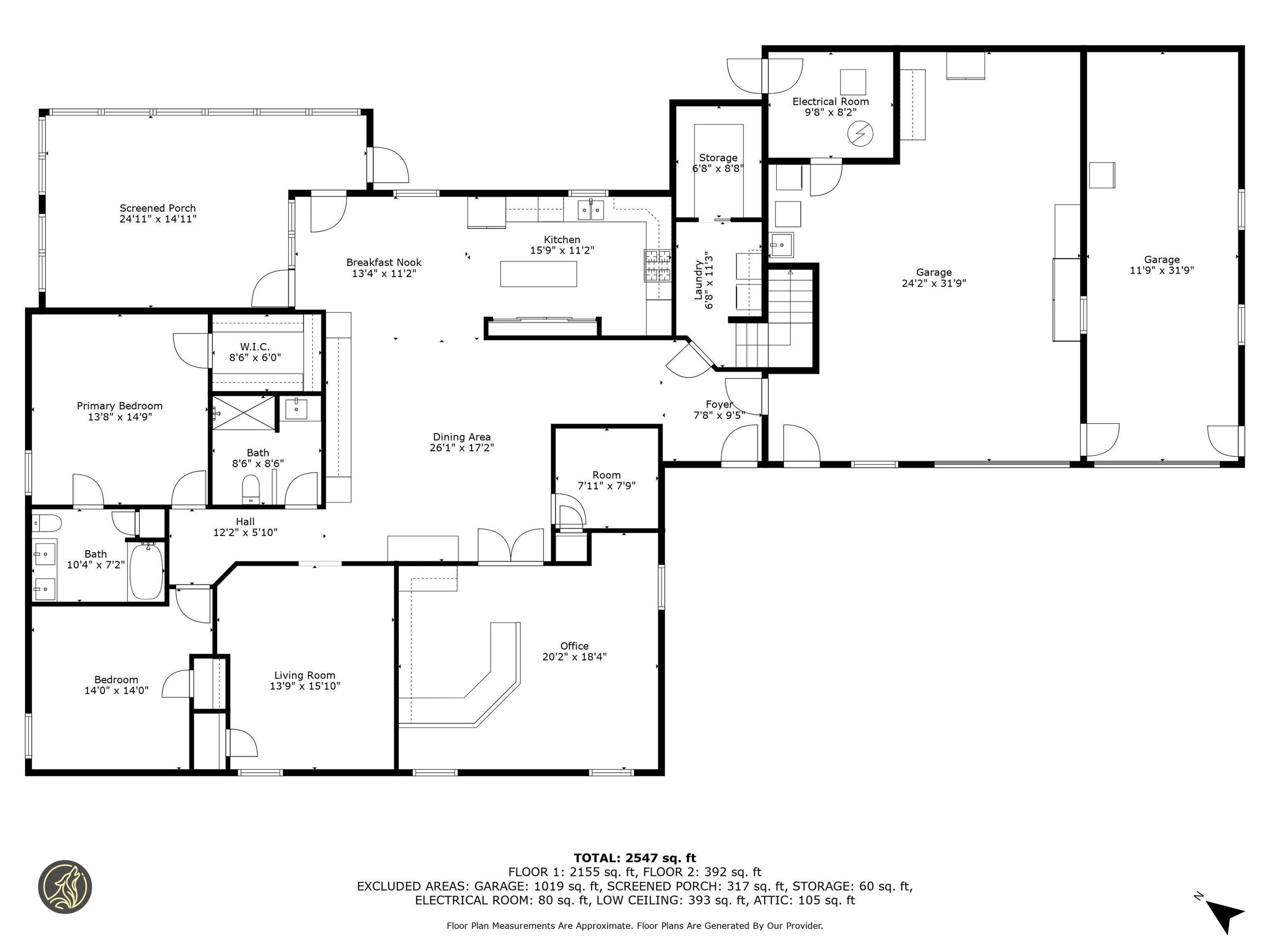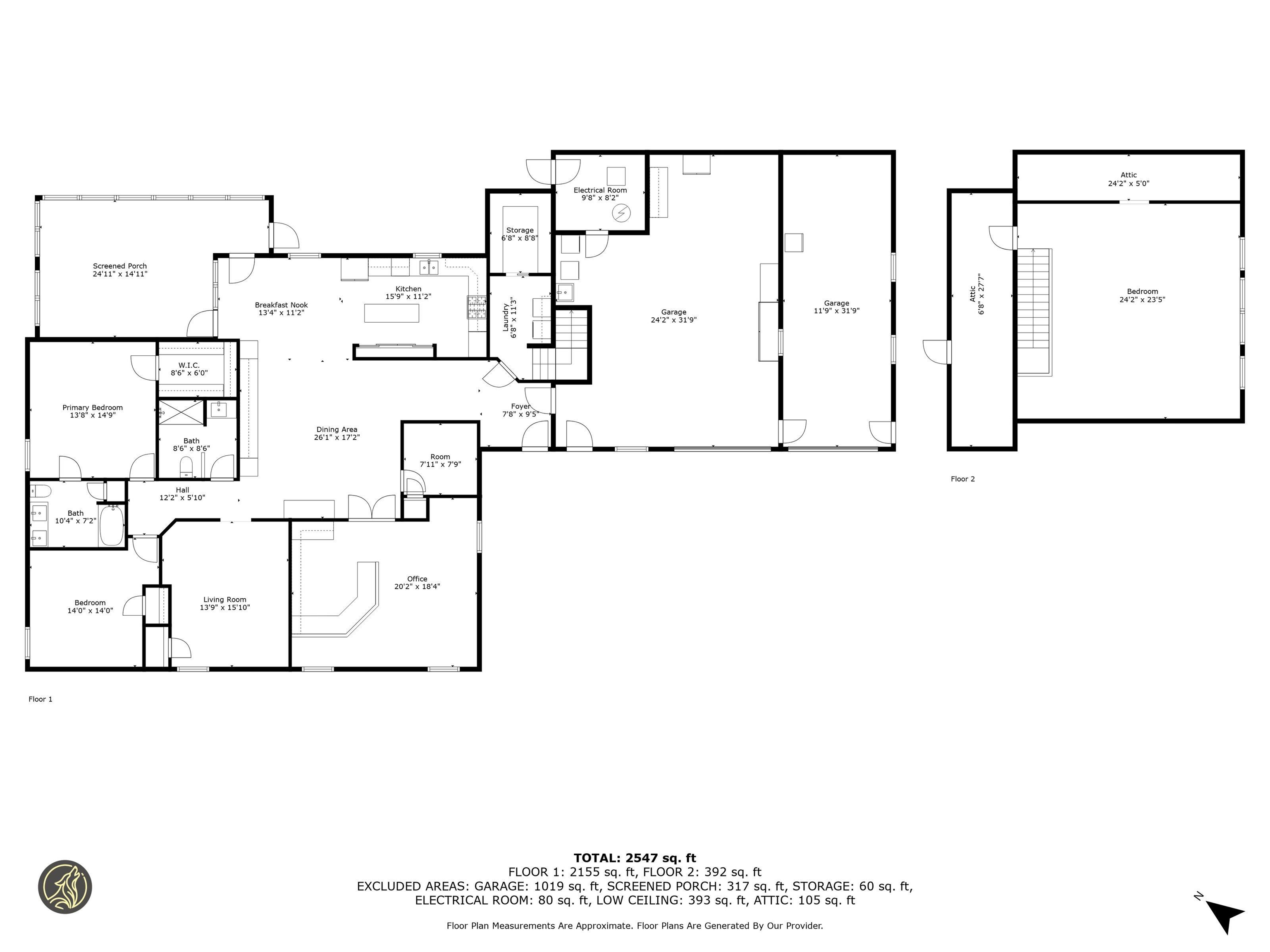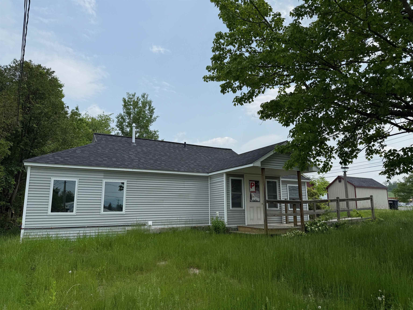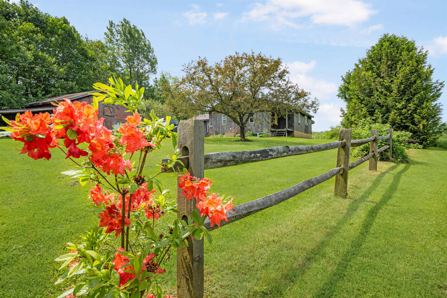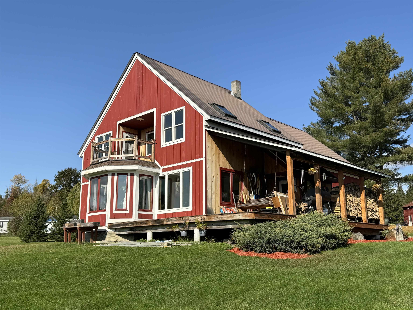1 of 32
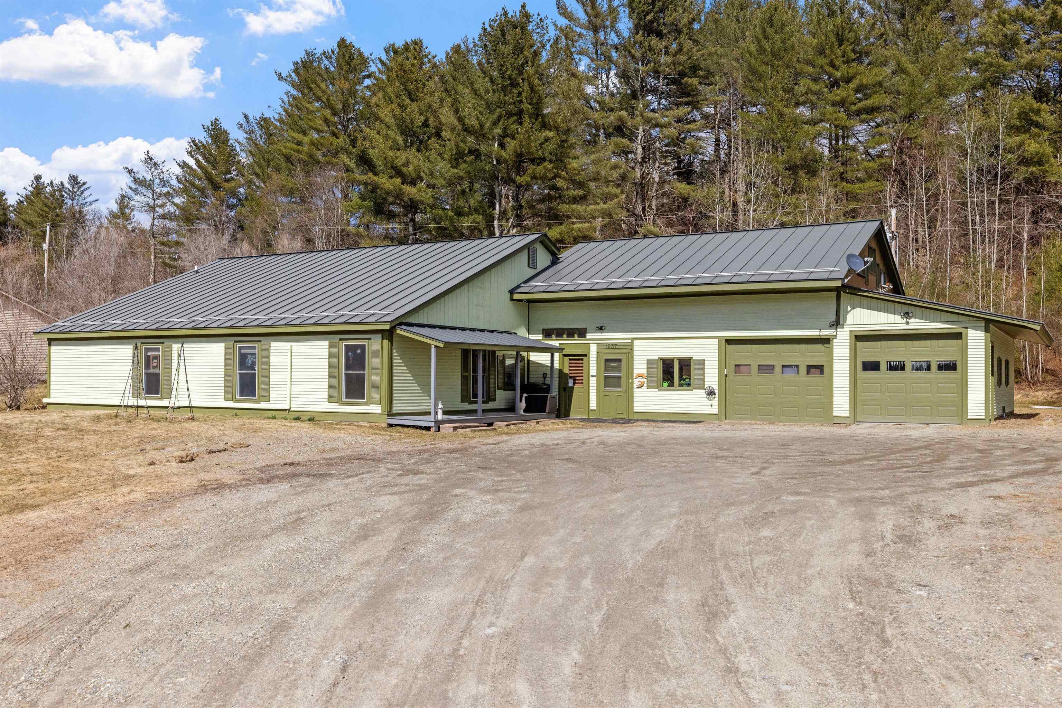
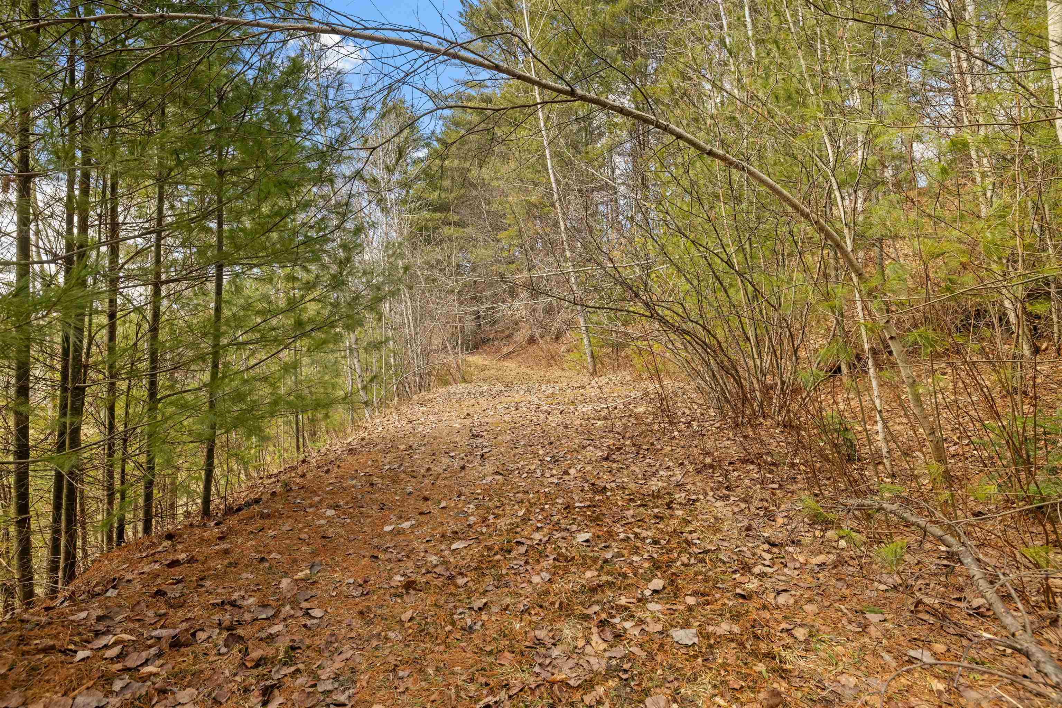
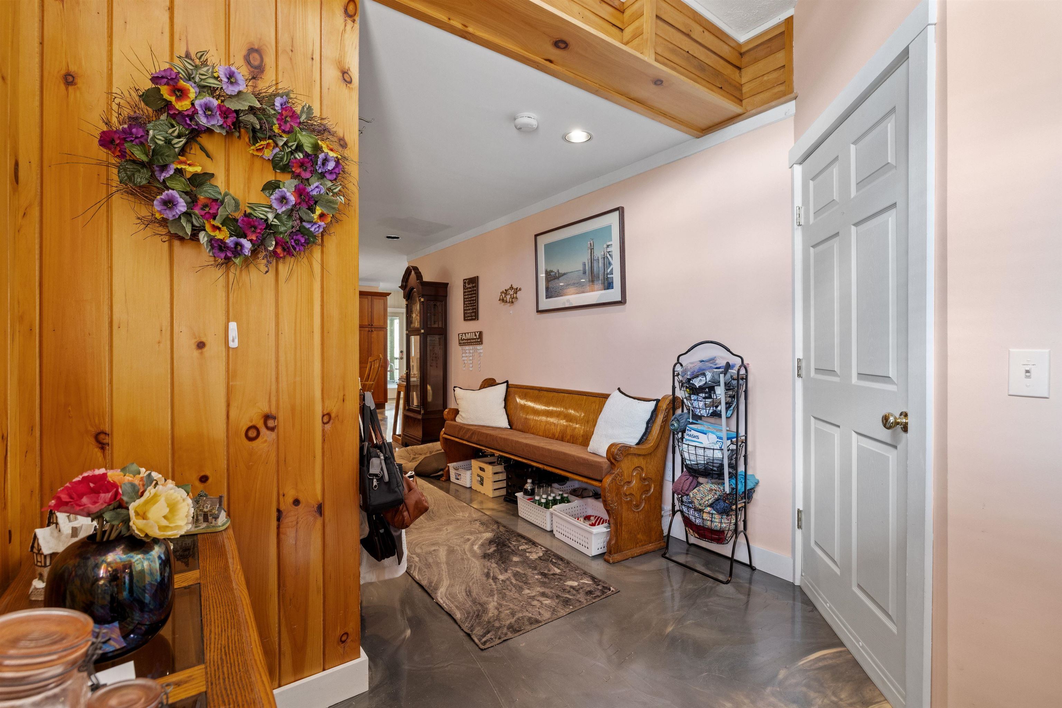
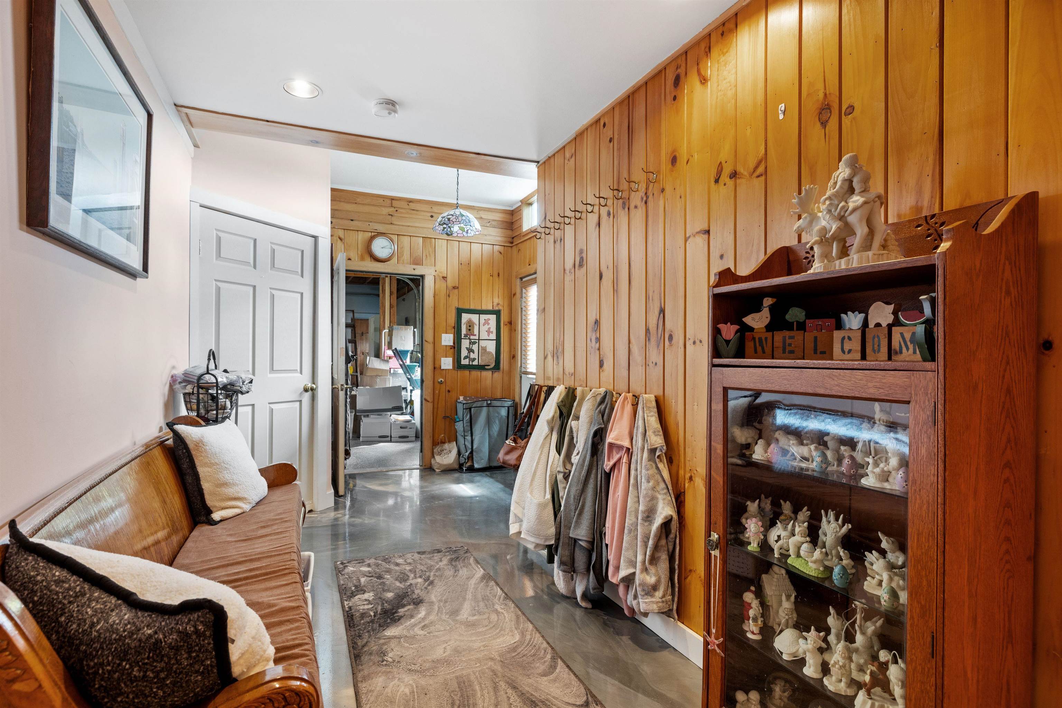

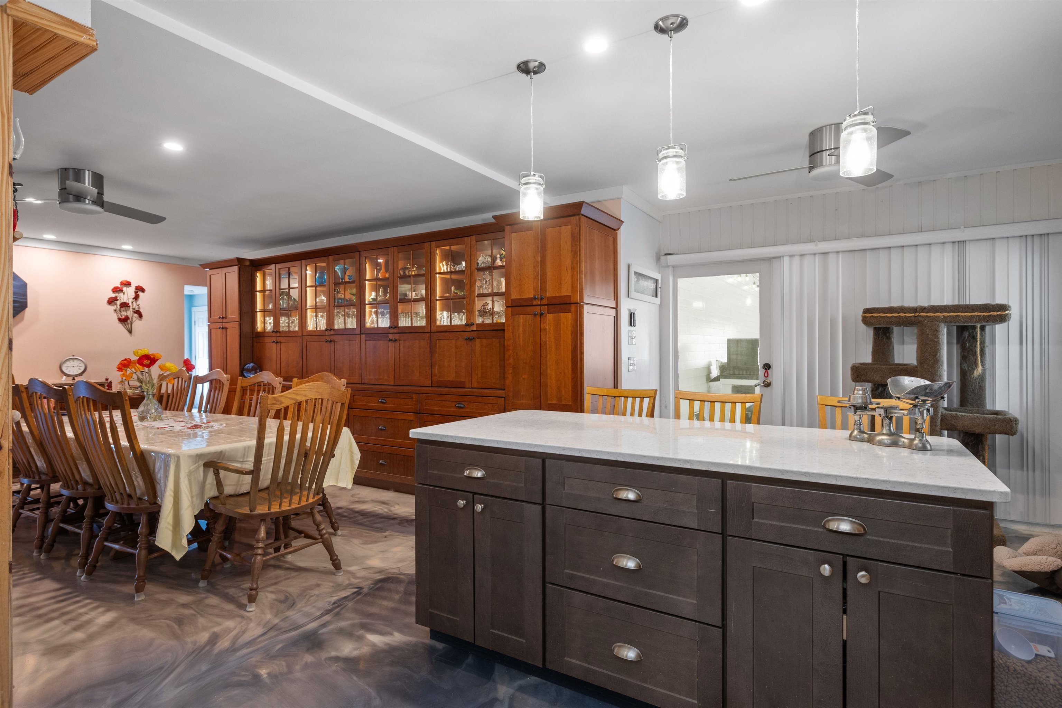
General Property Information
- Property Status:
- Active
- Price:
- $439, 900
- Assessed:
- $0
- Assessed Year:
- County:
- VT-Lamoille
- Acres:
- 1.50
- Property Type:
- Single Family
- Year Built:
- 2004
- Agency/Brokerage:
- Penny Mason-Anderson
Pall Spera Company Realtors-Stowe
penny.masonanderson@pallspera.com - Cooperation Fee:
- 2.00%*
- Bedrooms:
- 3
- Total Baths:
- 2
- Sq. Ft. (Total):
- 2650
- Tax Year:
- 2025
- Taxes:
- $6, 433
- Association Fees:
I am excited to share a remarkable property with you: a spacious Executive Ranch home featuring three bedrooms, an office, and a bonus room above the garage. The garage includes two heated bays and one non-heated bay. This home is designed for space and storage, offering an abundance of room in its bonus areas and dens. Enjoy outdoor living with a screened-in area and a large backyard. Situated just outside of Morristown and a short distance from Wolcott, the property includes walking trails, a covered screened-in back porch, and a large, flat lawn, all set back from the road for maximum privacy. Inside, you'll find a beautiful cherry built-in hutch, a kitchen connected to a dining/sitting area, and a nicely updated guest bathroom. The primary bedroom is generously sized and includes an en-suite bathroom. The radiant heated floors will keep your toes cozy throughout the winter, and you’ll never have to worry about power outages with the included generator. Plus, there's A/C for the warmer months. This home is designed to be accessible for the whole family and features tons of storage space above the main house and garage, as well as a bonus room over the garage. The pantry is impressively spacious, ready to accommodate all your platters, dishes, and dry goods – it truly must be seen to be believed! I highly recommend viewing this property as soon as possible, as it is sure to be in high demand.
Interior Features
- # Of Stories:
- 2
- Sq. Ft. (Total):
- 2650
- Sq. Ft. (Above Ground):
- 2650
- Sq. Ft. (Below Ground):
- 0
- Sq. Ft. Unfinished:
- 0
- Rooms:
- 12
- Bedrooms:
- 3
- Baths:
- 2
- Interior Desc:
- Ceiling Fan, Kitchen Island, Kitchen/Dining, Lead/Stain Glass, Living/Dining, Primary BR w/ BA, Natural Light, Natural Woodwork, Skylight, Walk-in Closet, Laundry - 1st Floor
- Appliances Included:
- Dishwasher, Dryer, Range - Gas, Washer, Water Heater - On Demand
- Flooring:
- Concrete, Other
- Heating Cooling Fuel:
- Water Heater:
- Basement Desc:
Exterior Features
- Style of Residence:
- Ranch
- House Color:
- Green
- Time Share:
- No
- Resort:
- No
- Exterior Desc:
- Exterior Details:
- Garden Space, Natural Shade, Outbuilding, Porch - Covered, Porch - Enclosed, Porch - Screened, Shed, Storage, Window Screens, Handicap Modified, Built in Gas Grill
- Amenities/Services:
- Land Desc.:
- Country Setting, Major Road Frontage, Open, Walking Trails, Wooded, Near Country Club, Near Golf Course, Near Paths, Near Shopping, Rural, Near School(s)
- Suitable Land Usage:
- Roof Desc.:
- Metal
- Driveway Desc.:
- Crushed Stone
- Foundation Desc.:
- Concrete
- Sewer Desc.:
- On-Site Septic Exists
- Garage/Parking:
- Yes
- Garage Spaces:
- 3
- Road Frontage:
- 0
Other Information
- List Date:
- 2025-04-15
- Last Updated:
- 2025-06-28 08:52:11
All cooperation fees must be agreed upon in writing in a fully executed Commission Allocation Agreement and will be paid at closing. These cooperation fees are negotiated solely between an agent and client and are not fixed, pre-established or controlled.


