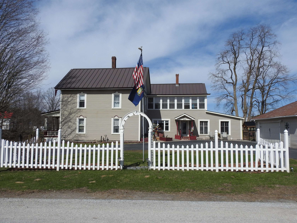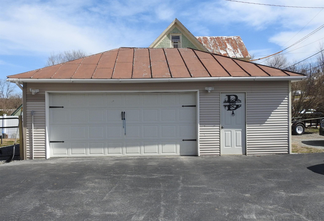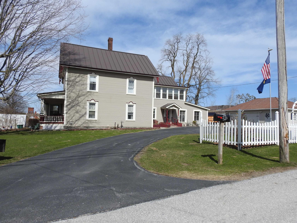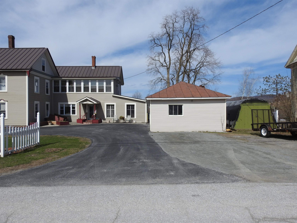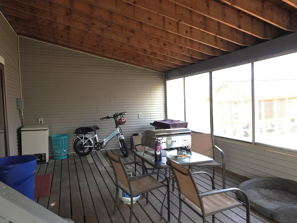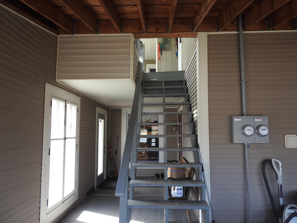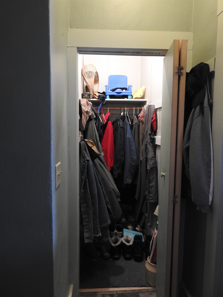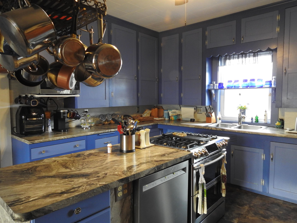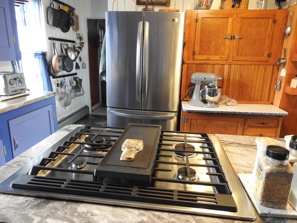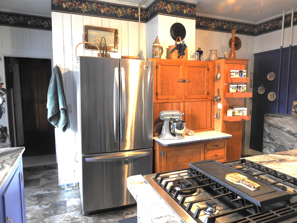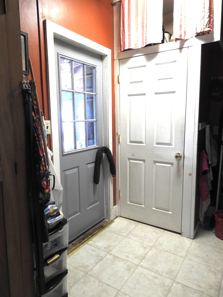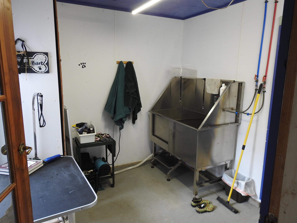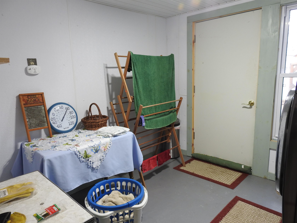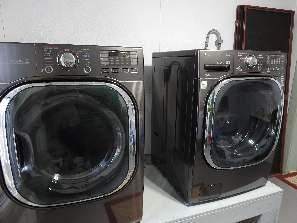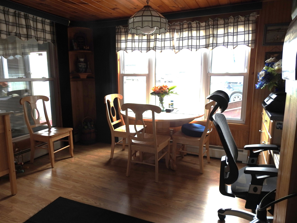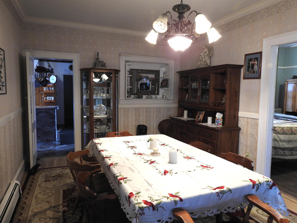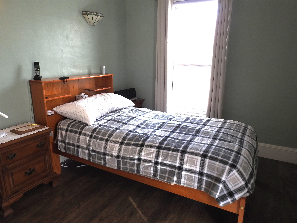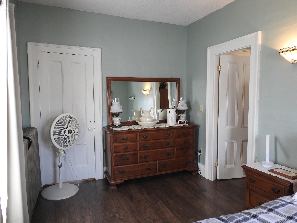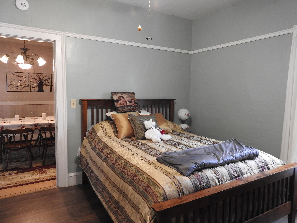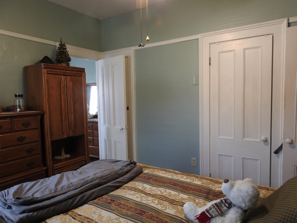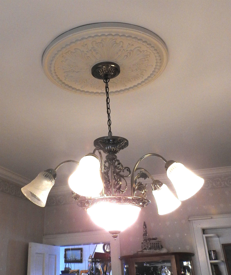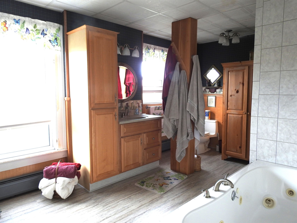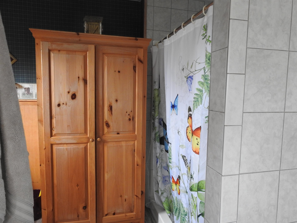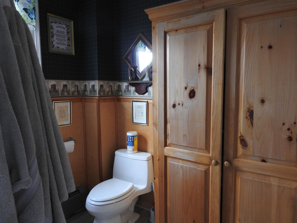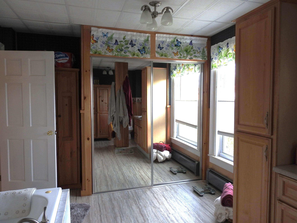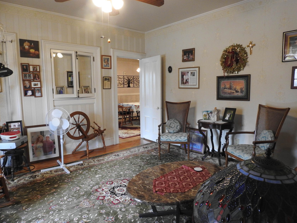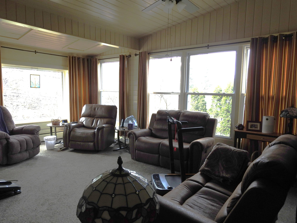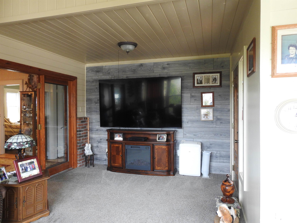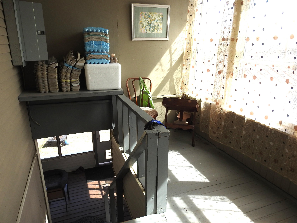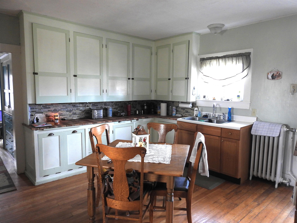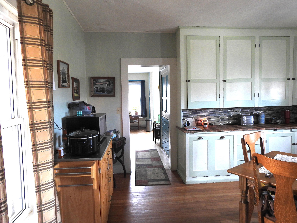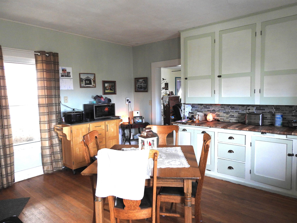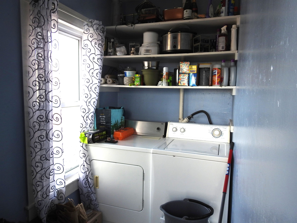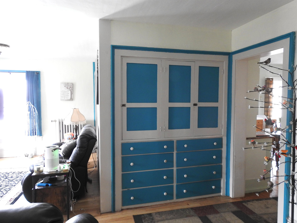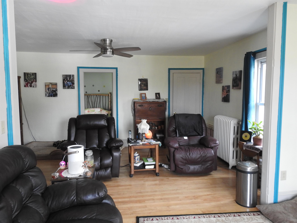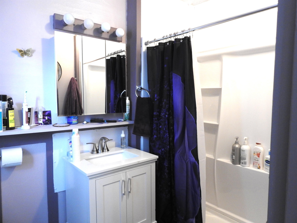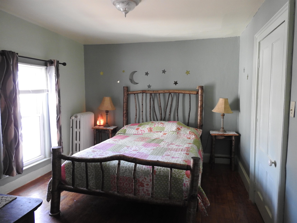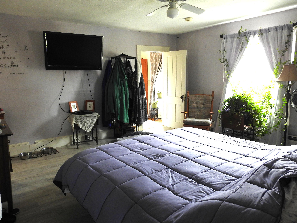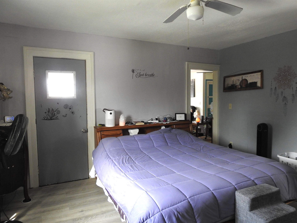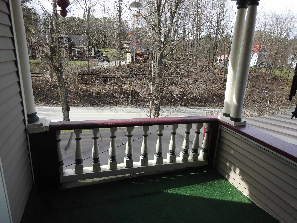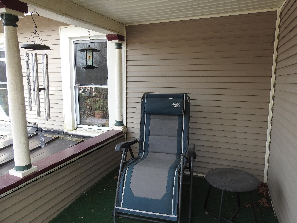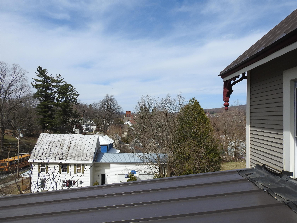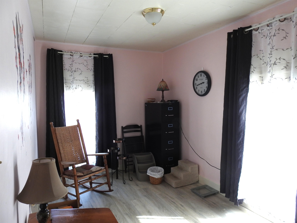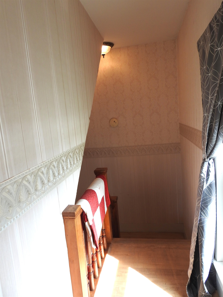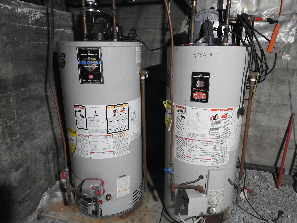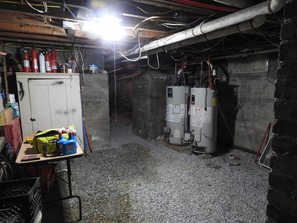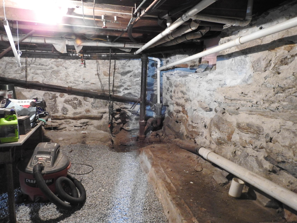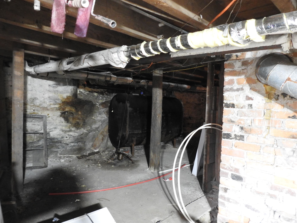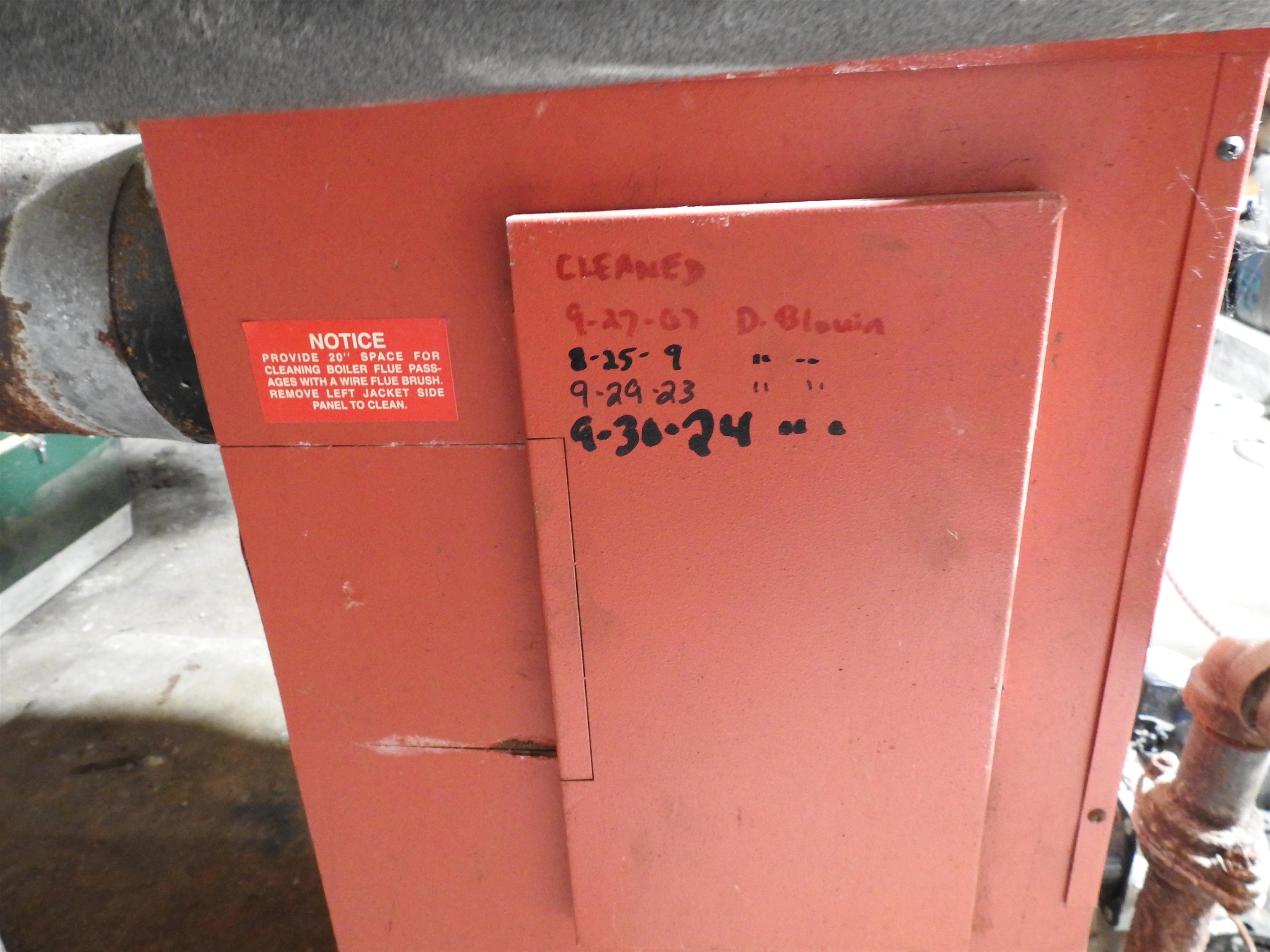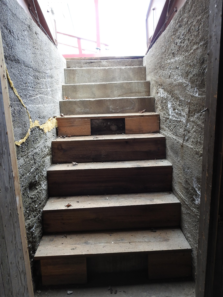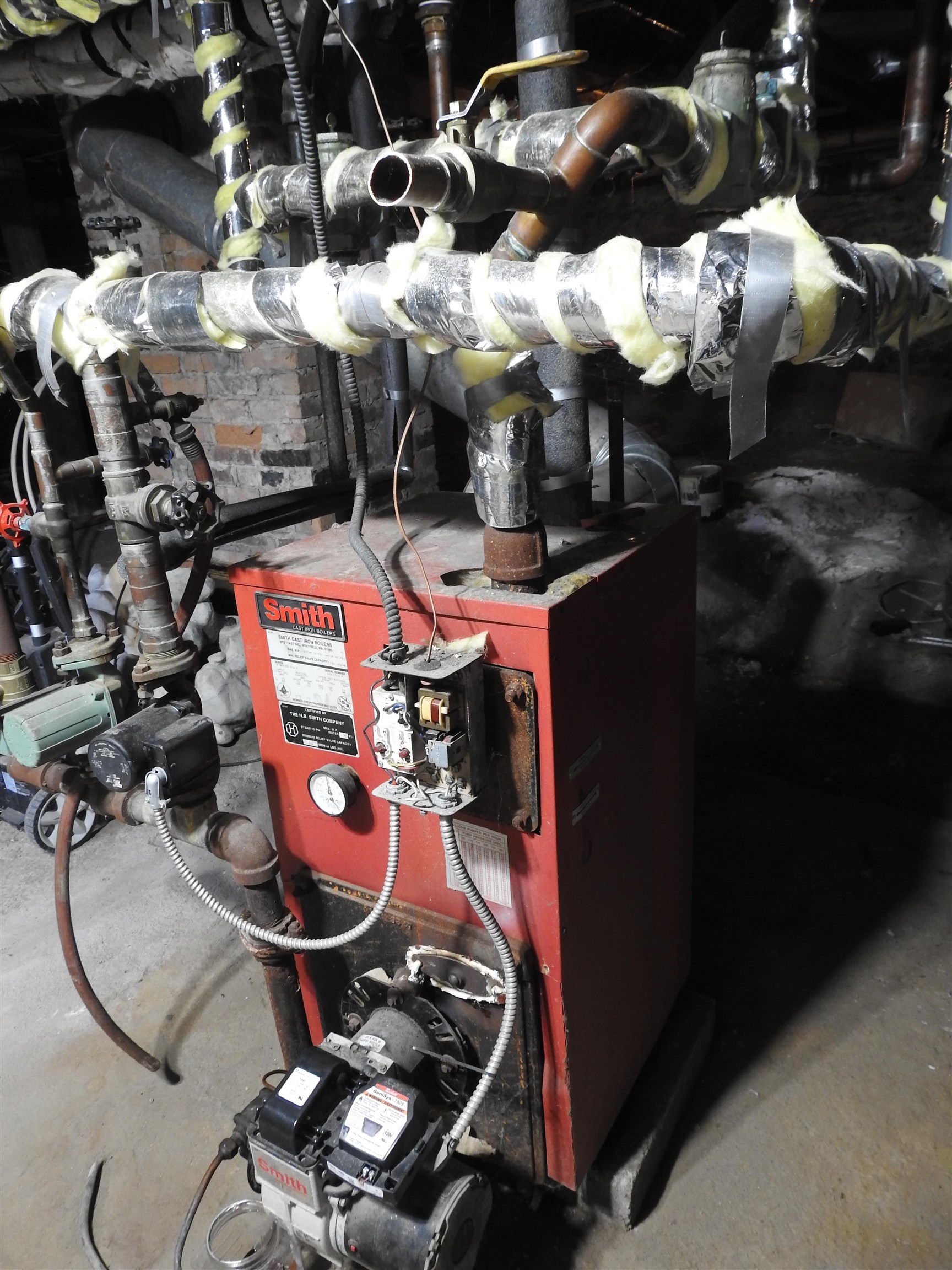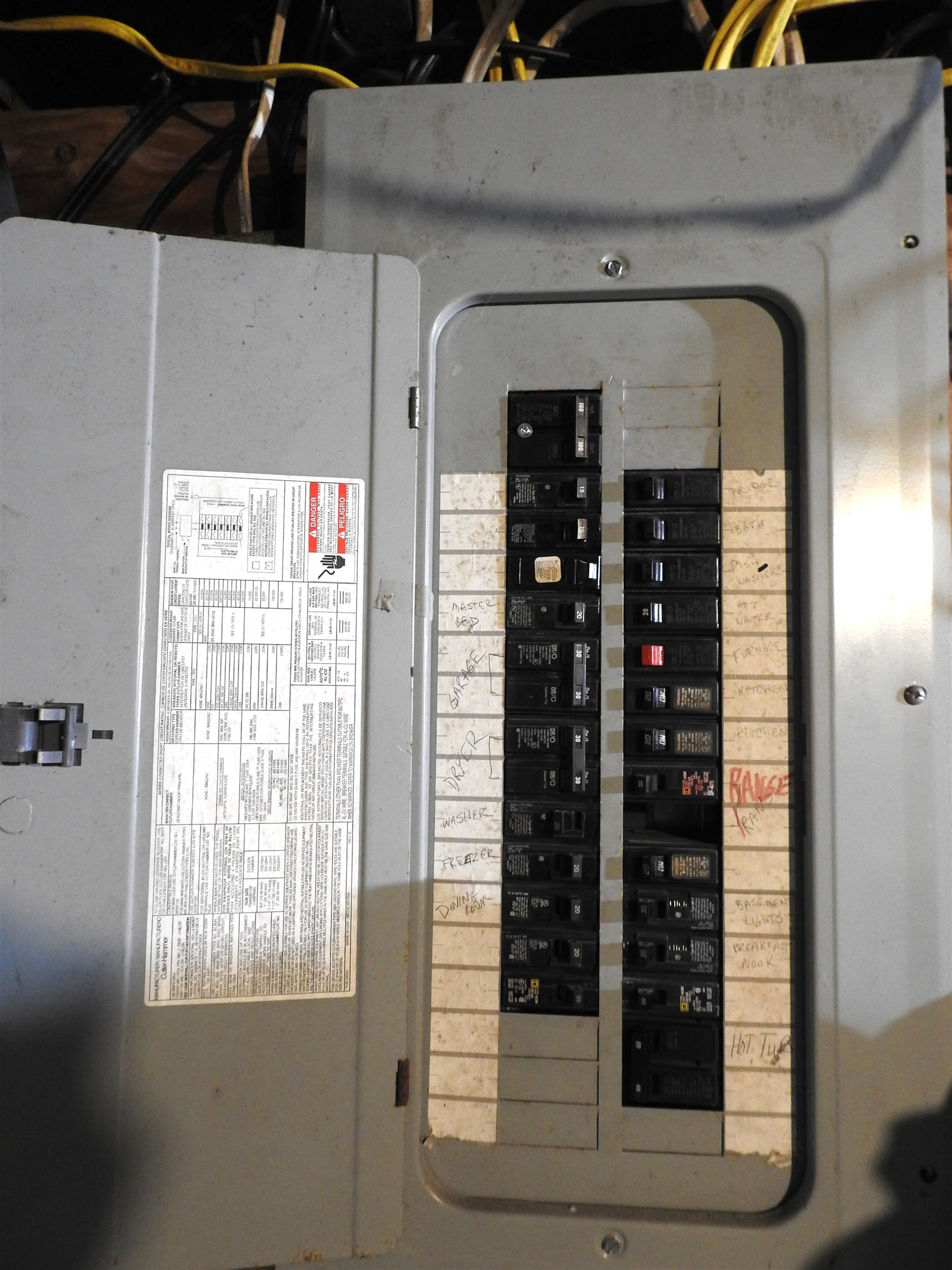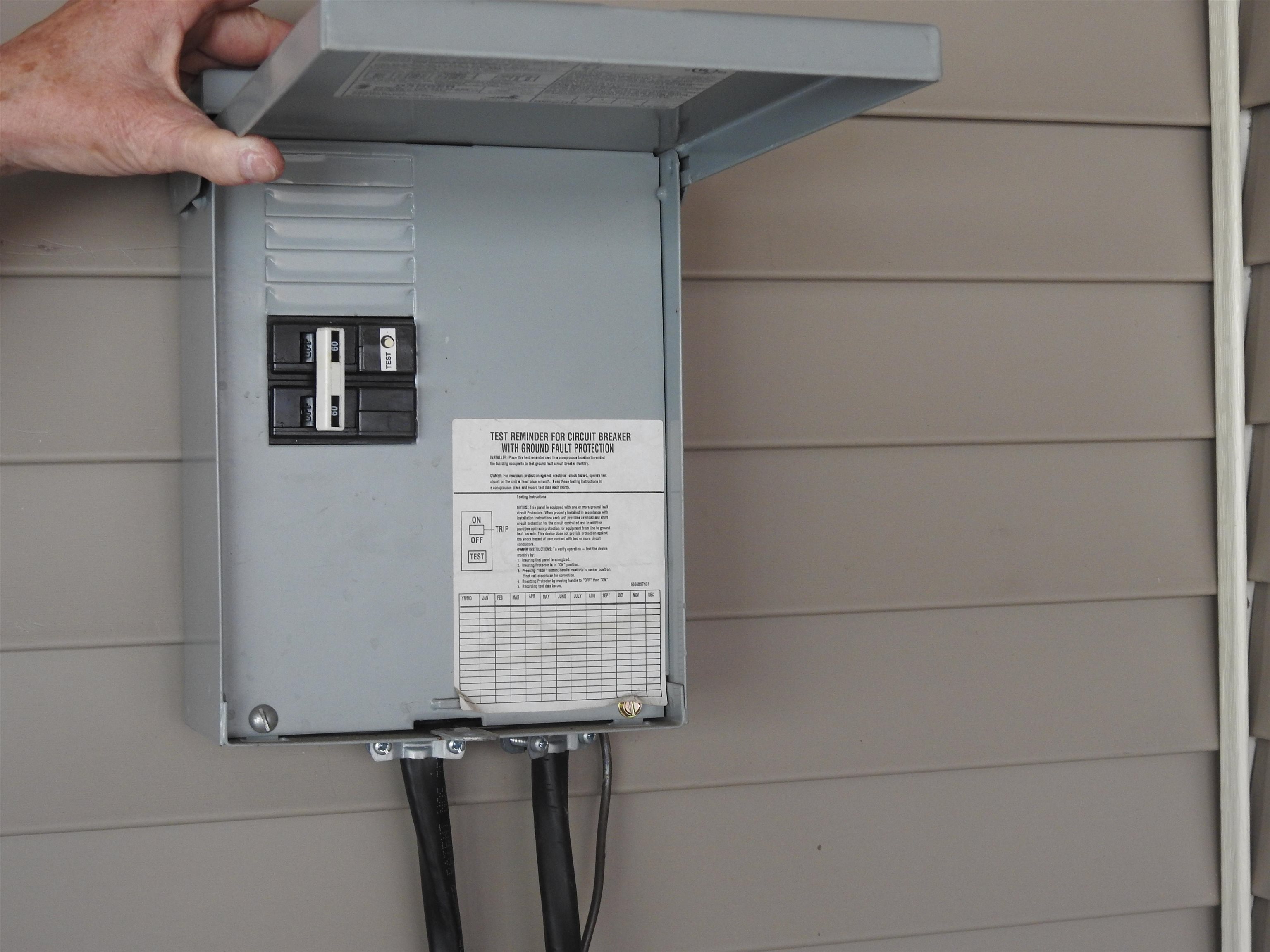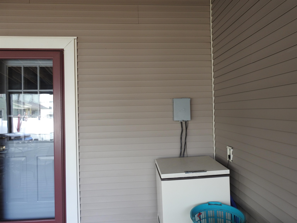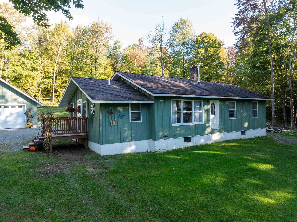1 of 60

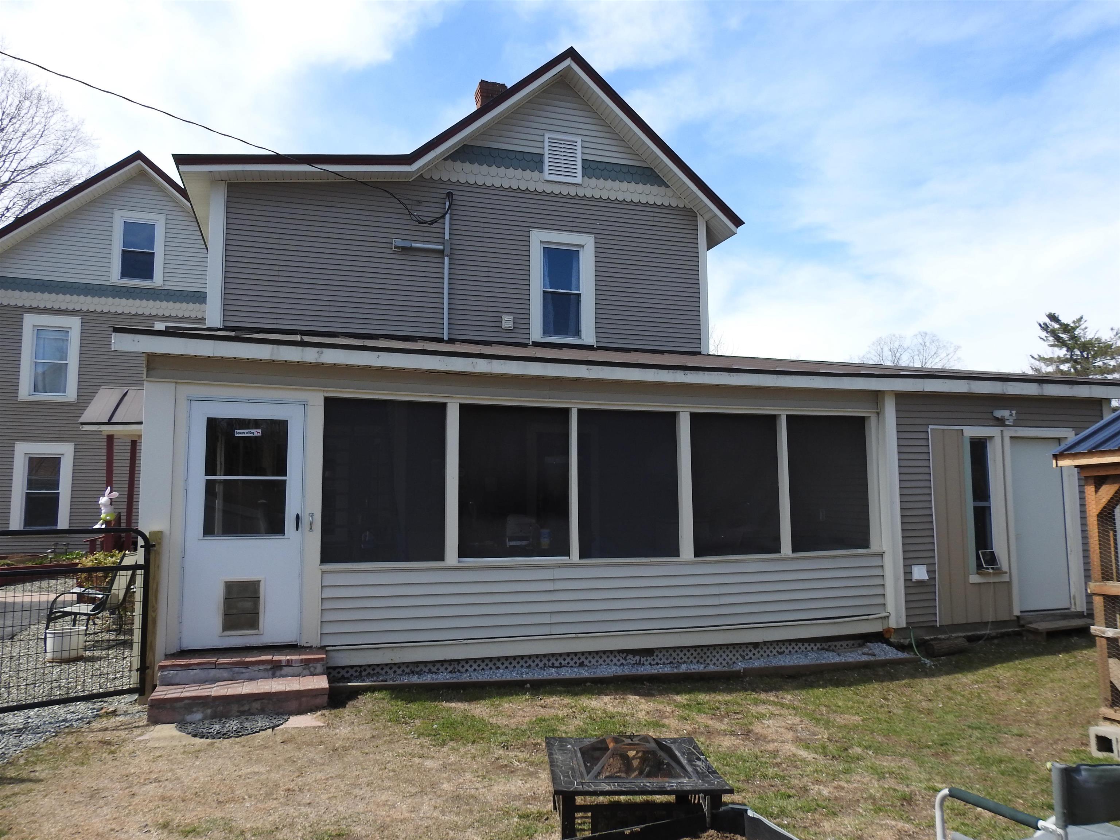
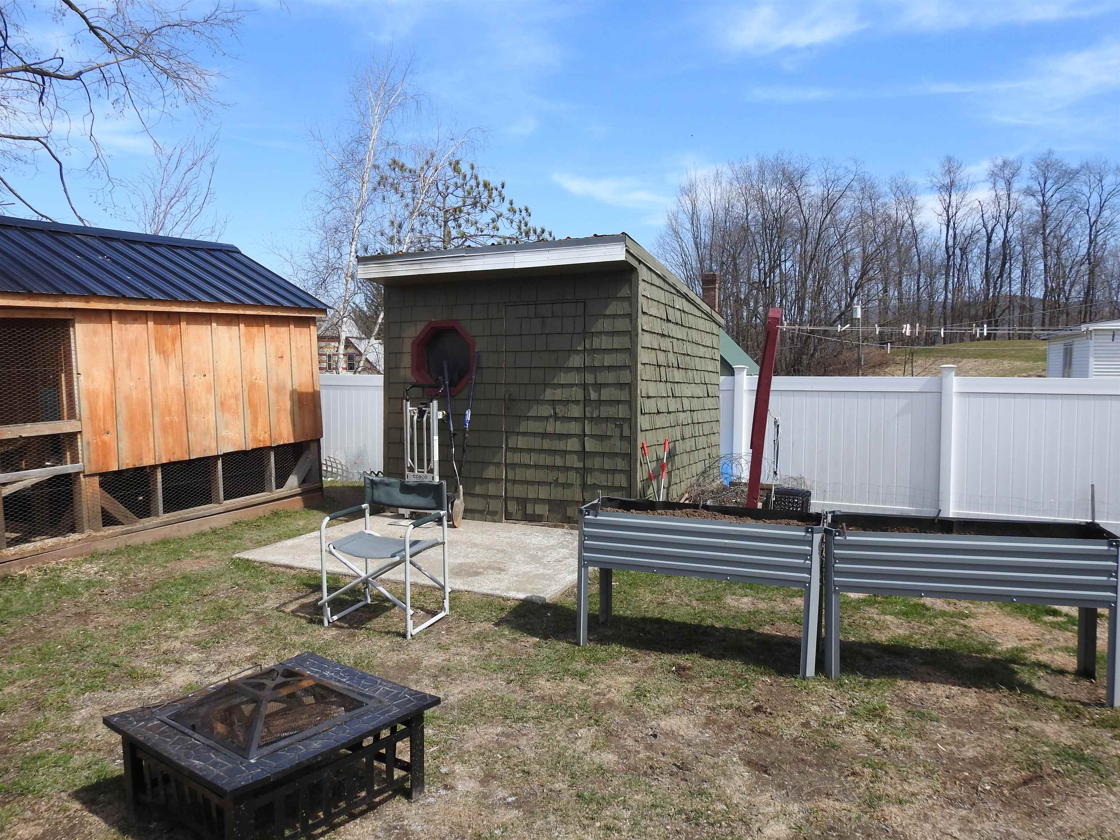
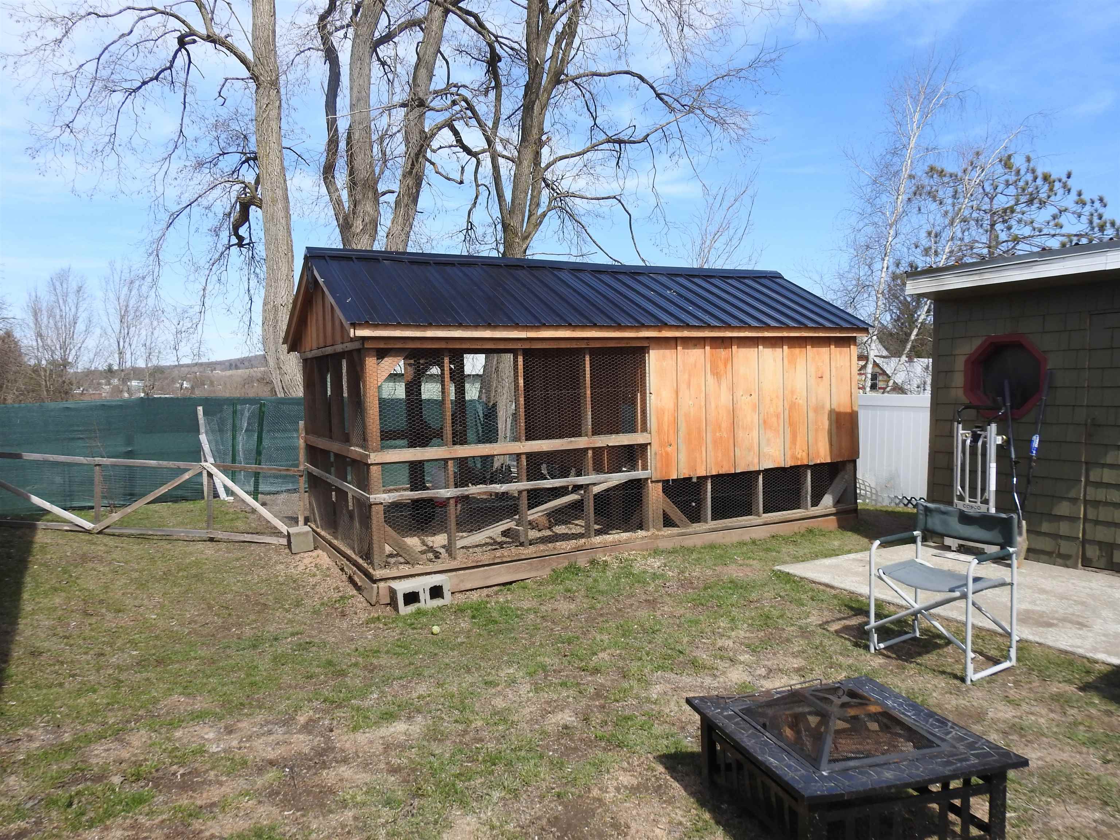

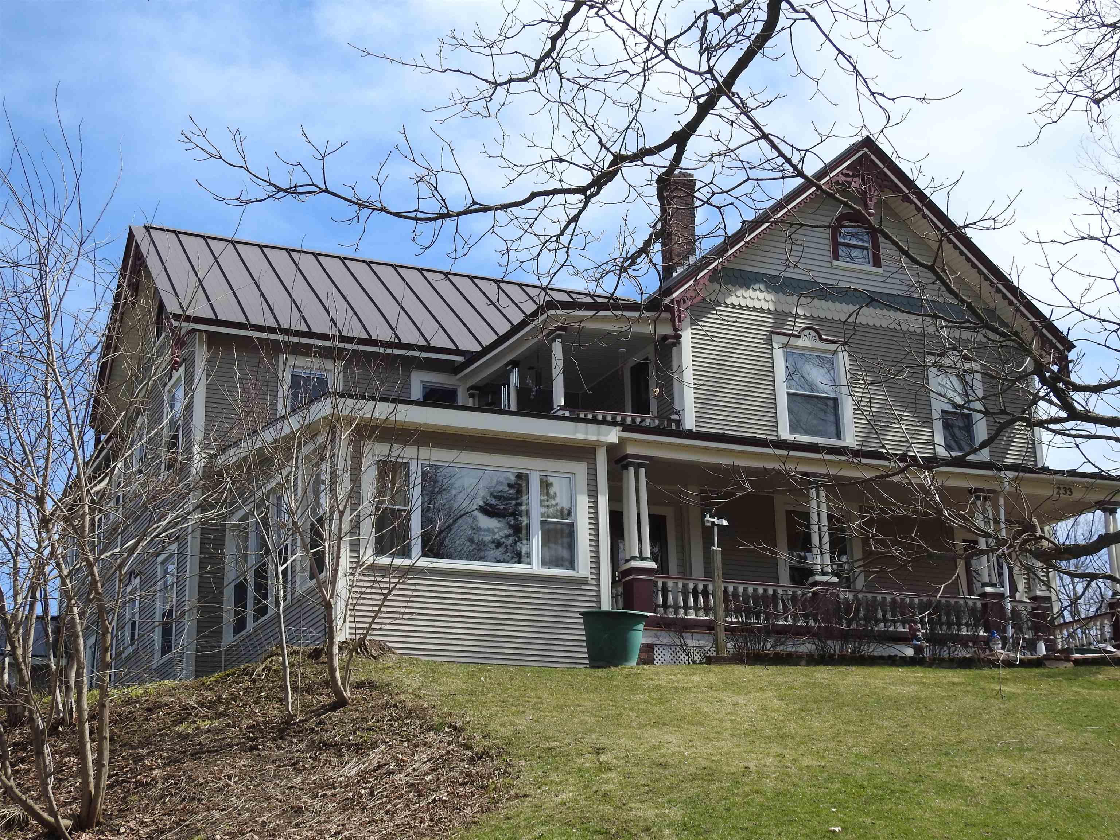
General Property Information
- Property Status:
- Active
- Price:
- $424, 900
- Assessed:
- $0
- Assessed Year:
- County:
- VT-Franklin
- Acres:
- 0.58
- Property Type:
- Single Family
- Year Built:
- 1880
- Agency/Brokerage:
- Shawn Cheney
EXP Realty - Bedrooms:
- 5
- Total Baths:
- 2
- Sq. Ft. (Total):
- 3371
- Tax Year:
- 2024
- Taxes:
- $5, 497
- Association Fees:
This beautiful Victorian sitting high on a hill is a must see!! One level living with an accessory apartment on the 2nd floor. Paved circular driveway. Screened in porch with wiring for a hot tub in place. Covered porches on both levels. Kitchens have original cabinets to the era. The 2nd floor kitchen has built in flour and sugar bins, as well as pull out cutting boards. The rooms are large, and many. The light with a medallion above the dining table is perfect for the era of the home. The bathroom on the first floor is like a spa with a whirlpool tub and large walk in shower. There is so much to see in this beautiful, well maintained, home. Schedule your appointment today.
Interior Features
- # Of Stories:
- 2
- Sq. Ft. (Total):
- 3371
- Sq. Ft. (Above Ground):
- 3371
- Sq. Ft. (Below Ground):
- 0
- Sq. Ft. Unfinished:
- 1472
- Rooms:
- 11
- Bedrooms:
- 5
- Baths:
- 2
- Interior Desc:
- Ceiling Fan, Dining Area, Draperies, In-Law/Accessory Dwelling, Kitchen Island, Kitchen/Dining, Natural Light, Walk-in Closet, Walk-in Pantry, Whirlpool Tub, Laundry - 1st Floor, Laundry - 2nd Floor, Attic - Walkup
- Appliances Included:
- Dishwasher, Disposal, Dryer, Range - Gas, Refrigerator, Washer, Water Heater - Gas, Water Heater - Owned
- Flooring:
- Carpet, Hardwood, Laminate
- Heating Cooling Fuel:
- Water Heater:
- Basement Desc:
- Bulkhead, Concrete, Dirt Floor, Full, Stairs - Exterior, Stairs - Interior, Unfinished, Interior Access, Exterior Access
Exterior Features
- Style of Residence:
- Victorian
- House Color:
- gray
- Time Share:
- No
- Resort:
- Exterior Desc:
- Exterior Details:
- Amenities/Services:
- Land Desc.:
- Corner, Curbing, Hilly, Landscaped, Sidewalks, View, In Town, Near Golf Course, Near Shopping, Near Skiing, Near Snowmobile Trails, Neighborhood, Near School(s)
- Suitable Land Usage:
- Roof Desc.:
- Standing Seam
- Driveway Desc.:
- Circular, Paved
- Foundation Desc.:
- Concrete, Fieldstone
- Sewer Desc.:
- Public
- Garage/Parking:
- Yes
- Garage Spaces:
- 2
- Road Frontage:
- 0
Other Information
- List Date:
- 2025-04-15
- Last Updated:


