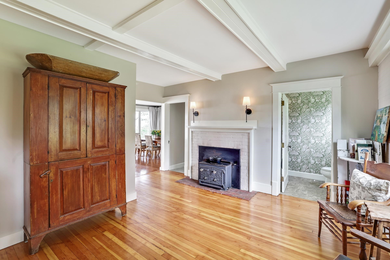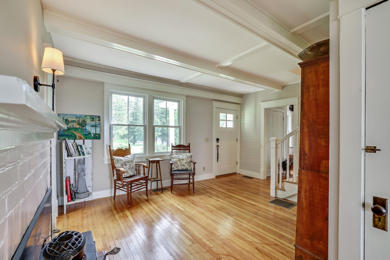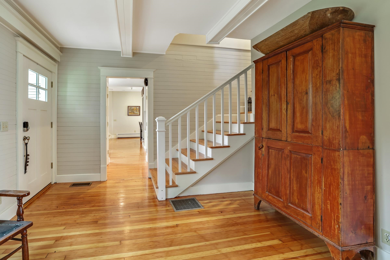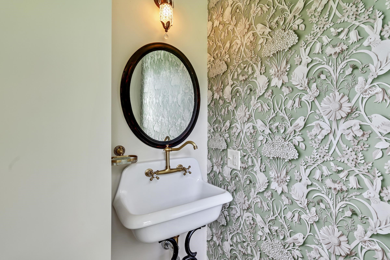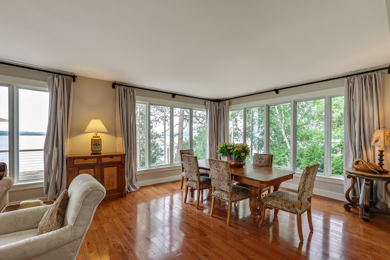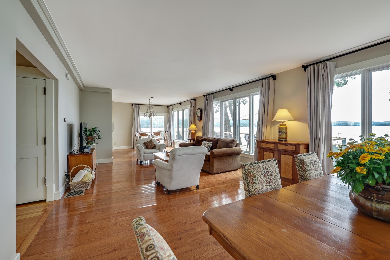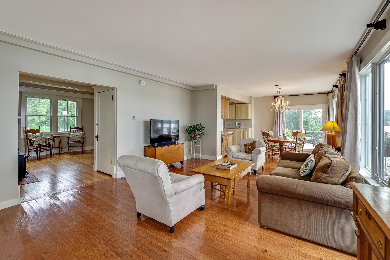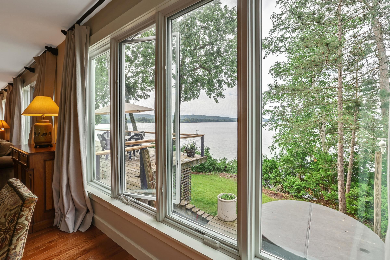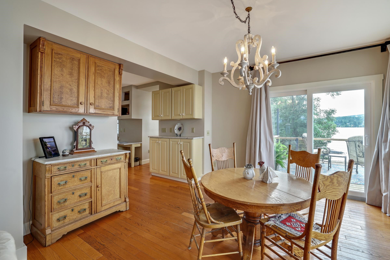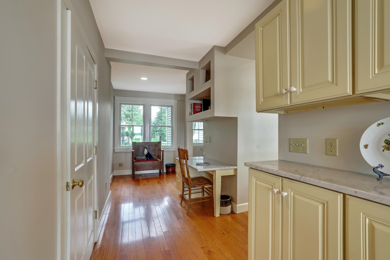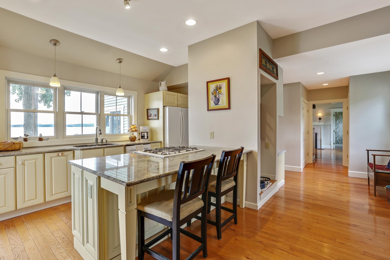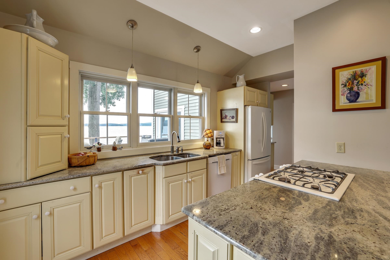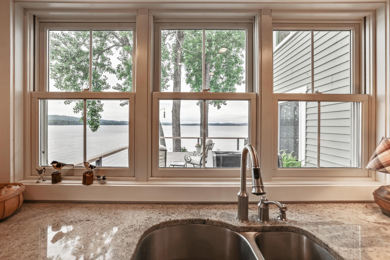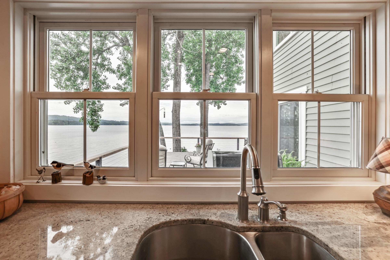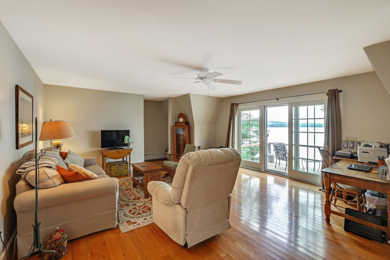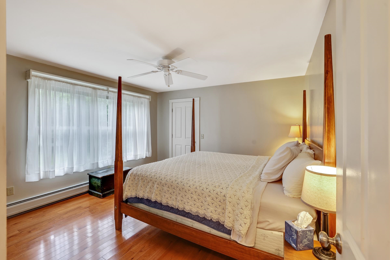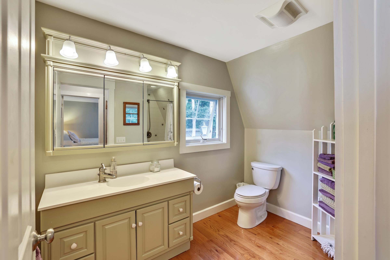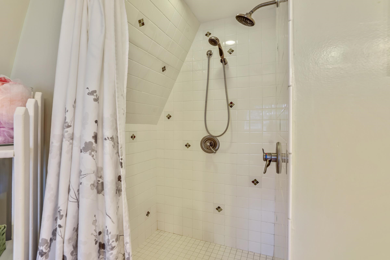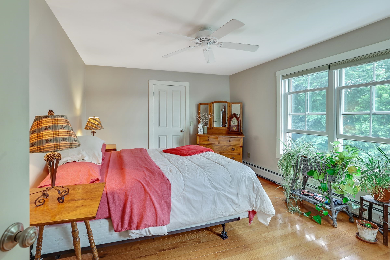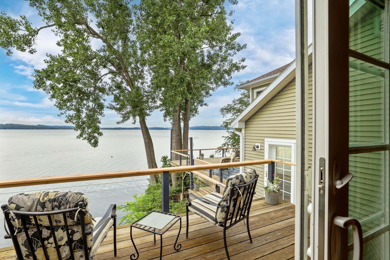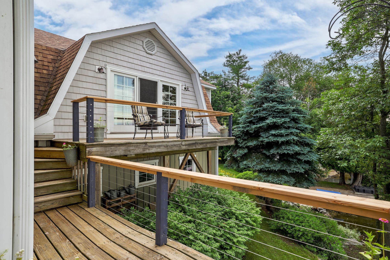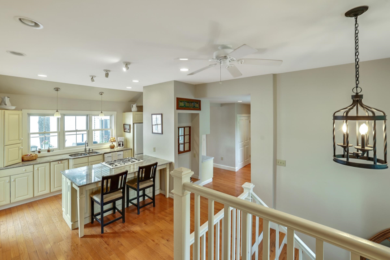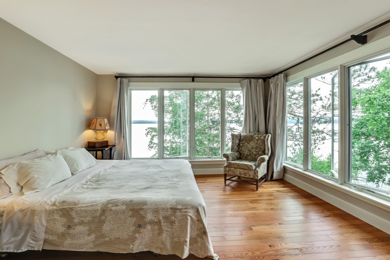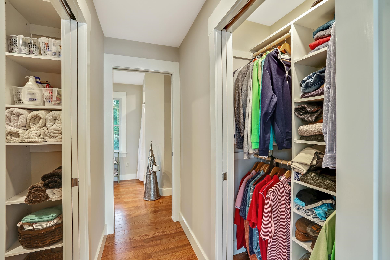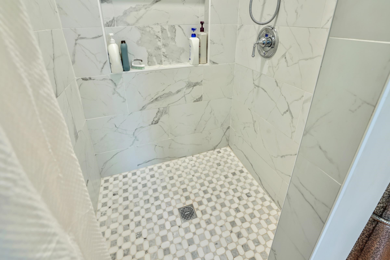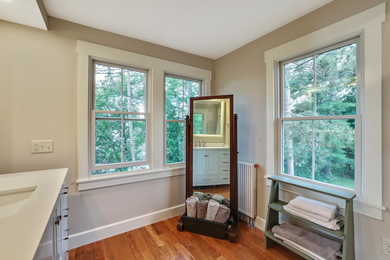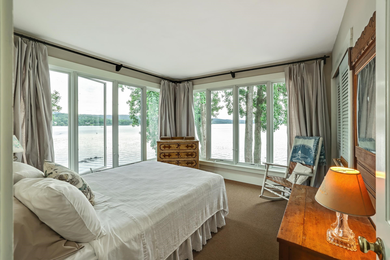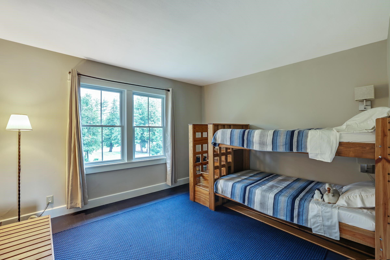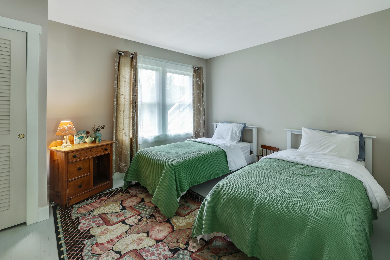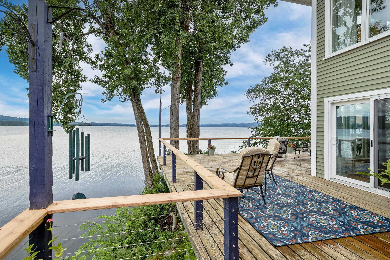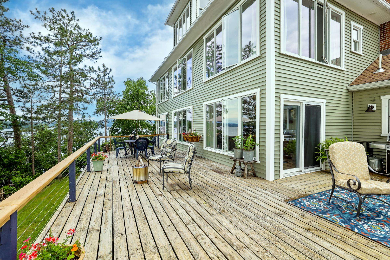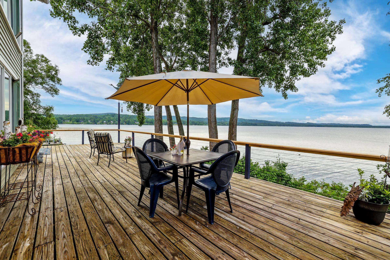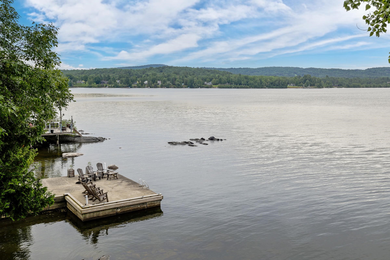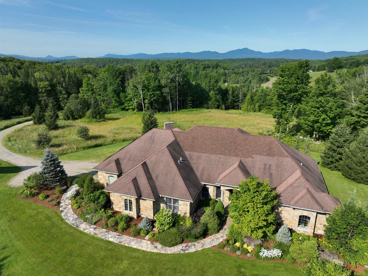1 of 40
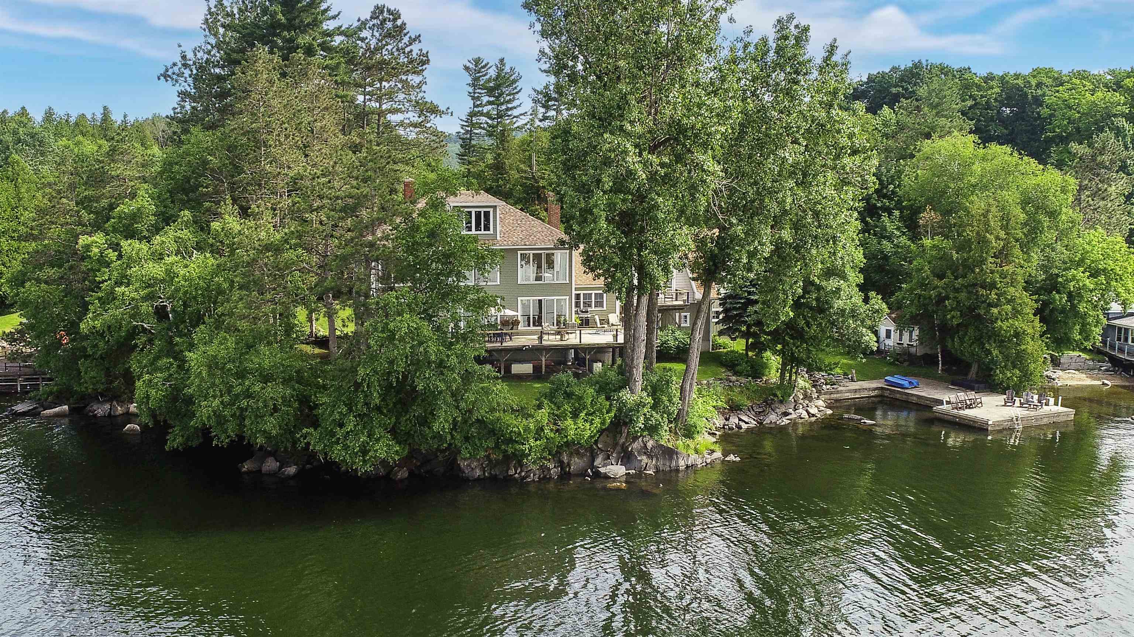
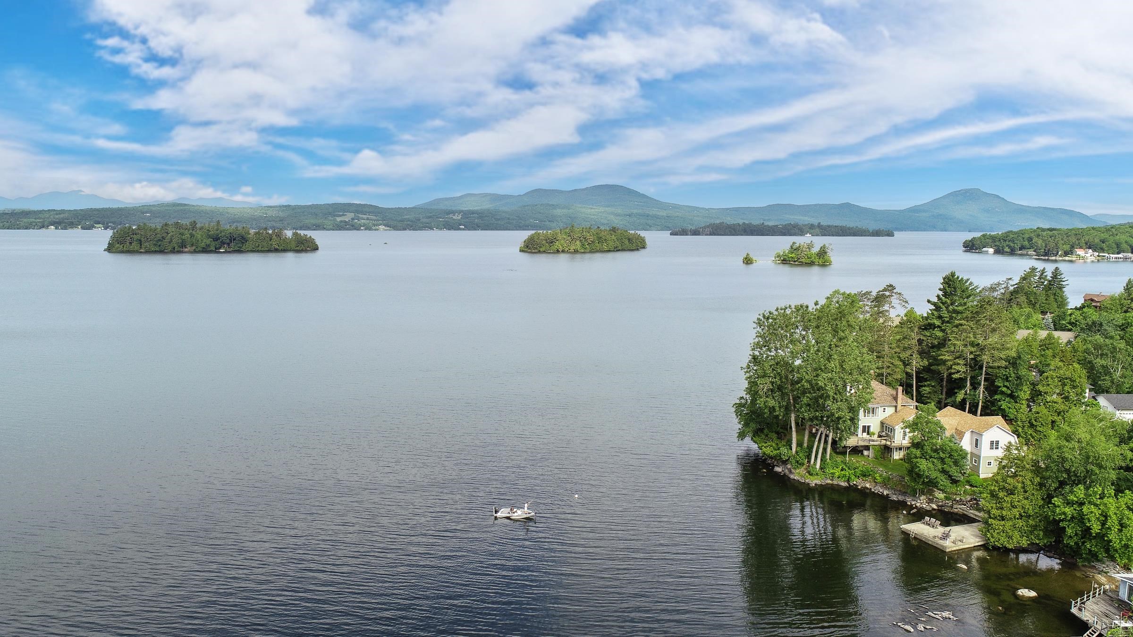
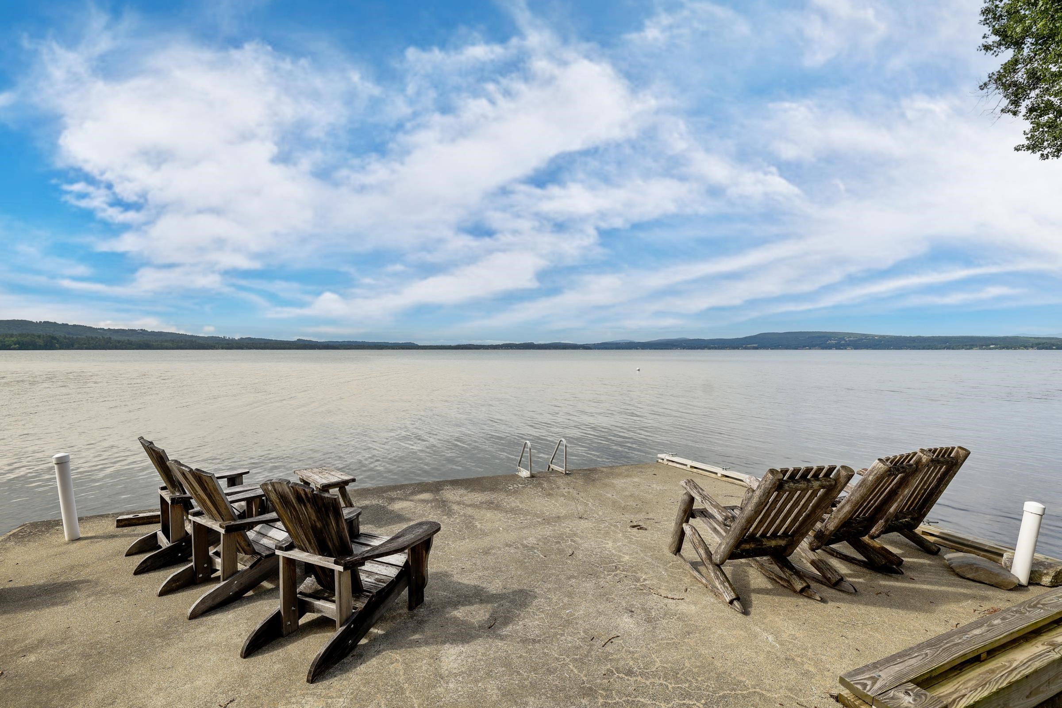

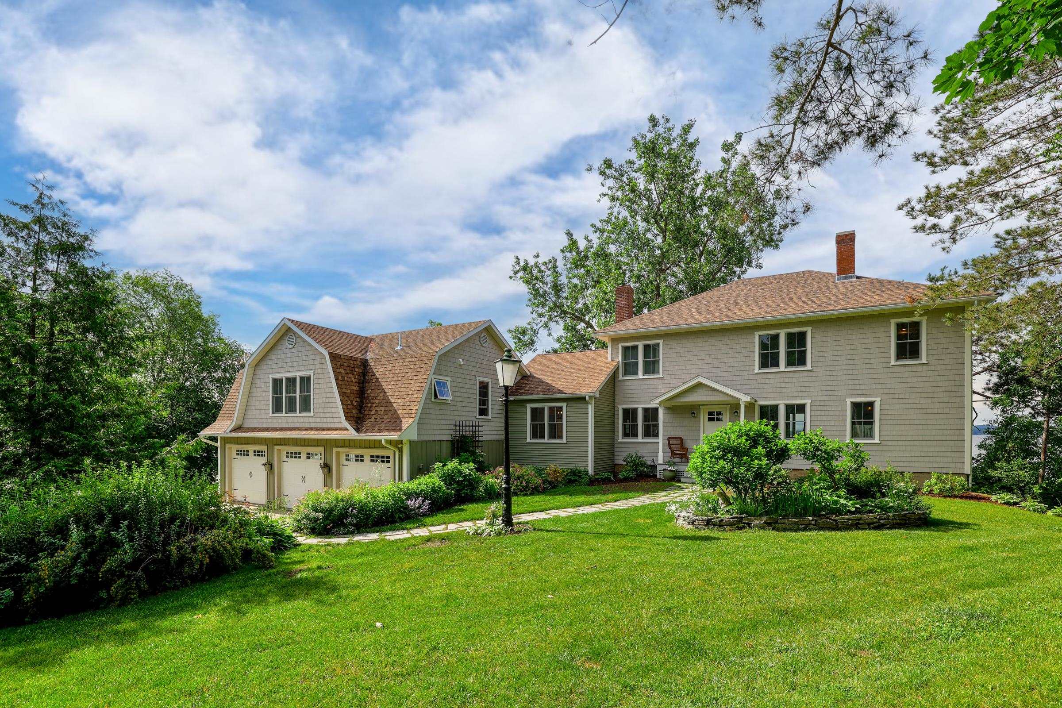
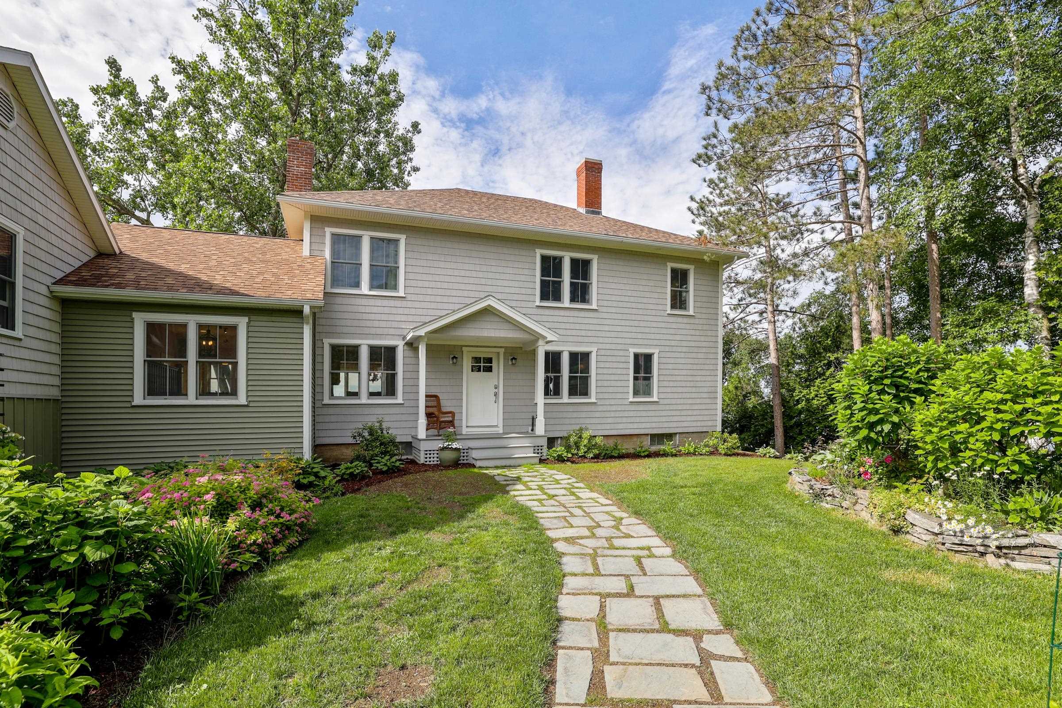
General Property Information
- Property Status:
- Active
- Price:
- $1, 695, 000
- Assessed:
- $0
- Assessed Year:
- County:
- VT-Orleans
- Acres:
- 1.20
- Property Type:
- Single Family
- Year Built:
- 1920
- Agency/Brokerage:
- Rosemary Lalime
RE/MAX All Seasons Realty - Bedrooms:
- 6
- Total Baths:
- 5
- Sq. Ft. (Total):
- 3422
- Tax Year:
- 2024
- Taxes:
- $8, 610
- Association Fees:
Welcome to lakefront paradise! A 5 bedroom recently renovated colonial with additional 2 bedroom suite. Step inside to view breathtaking Lake Memphremagog, a large international waterway, through 3 walls of windows in the open concept living/dining area. Upstairs, 3 of the 5 bedrooms have these same awe inspiring lake and mountain views. A bunk room, additional generous bedroom and 2 updated baths finish the main home. A modern kitchen with lake views and granite countertops connects the main home to the suite having an additional 2 bedrooms, full bath, living room and private deck. A huge south facing deck with stainless steel railing is perfect for grilling, dining and relaxing while watching the beauty of the lake. The land is 1.2 acres on a south facing peninsula with 295' lake frontage and includes kids beach, concrete dock and boat mooring. Lovely perennial gardens abound. A 3 bay garage is attached to the home and there is a detached 2 car. Biking trails, golf and walking paths in a wildlife refuge are nearby. Skiing is within 45 minutes at Jay Peak and Burke Mountain. Come enjoy your own paradise in the Kingdom on the Lake.
Interior Features
- # Of Stories:
- 3
- Sq. Ft. (Total):
- 3422
- Sq. Ft. (Above Ground):
- 3422
- Sq. Ft. (Below Ground):
- 0
- Sq. Ft. Unfinished:
- 1520
- Rooms:
- 11
- Bedrooms:
- 6
- Baths:
- 5
- Interior Desc:
- In-Law Suite, Laundry Hook-ups, Living/Dining, Primary BR w/ BA, Walk-in Pantry, Wood Stove Insert, Laundry - 1st Floor, Attic - Walkup
- Appliances Included:
- Dishwasher, Dryer, Microwave, Range - Gas, Refrigerator, Washer, Water Heater-Gas-LP/Bttle, Water Heater - On Demand
- Flooring:
- Hardwood
- Heating Cooling Fuel:
- Water Heater:
- Basement Desc:
- Concrete, Concrete Floor, Full, Stairs - Interior, Storage Space, Unfinished, Walkout, Interior Access, Exterior Access
Exterior Features
- Style of Residence:
- Colonial, New Englander
- House Color:
- gray/sage
- Time Share:
- No
- Resort:
- Exterior Desc:
- Exterior Details:
- Boat Mooring, Boat Slip/Dock, Deck, Hot Tub, Outbuilding, Private Dock, Window Screens, Windows - Energy Star
- Amenities/Services:
- Land Desc.:
- Country Setting, Lake Frontage, Lake View, Landscaped, Level, Mountain View, Recreational, View, Water View, Waterfront, Abuts Conservation, Rural
- Suitable Land Usage:
- Bed and Breakfast, Recreation, Residential
- Roof Desc.:
- Shingle - Architectural
- Driveway Desc.:
- Paved
- Foundation Desc.:
- Concrete, Poured Concrete
- Sewer Desc.:
- 1500+ Gallon, Concrete, Leach Field, On-Site Septic Exists
- Garage/Parking:
- Yes
- Garage Spaces:
- 3
- Road Frontage:
- 0
Other Information
- List Date:
- 2025-04-15
- Last Updated:



