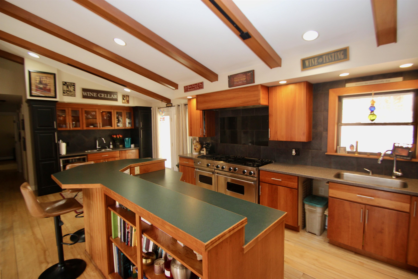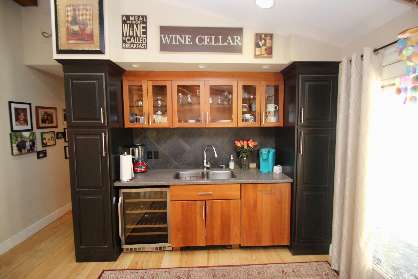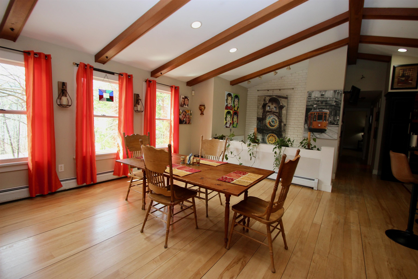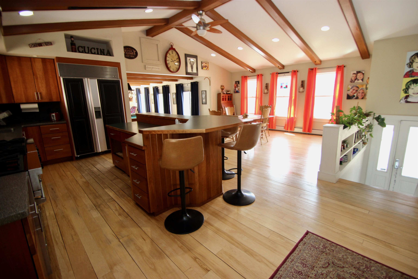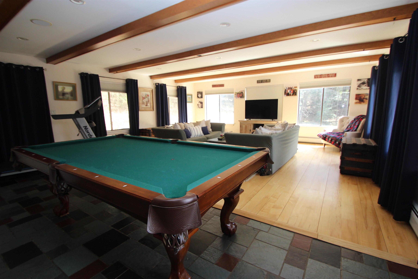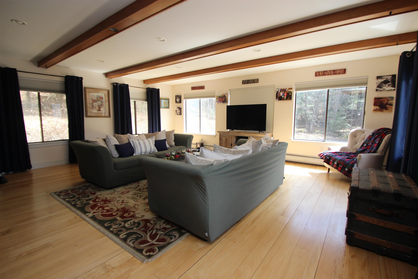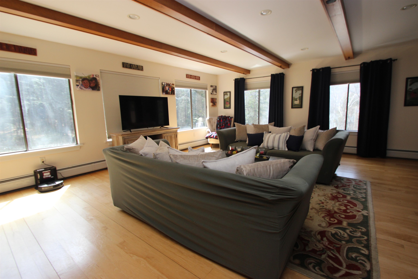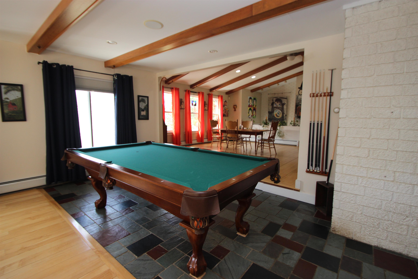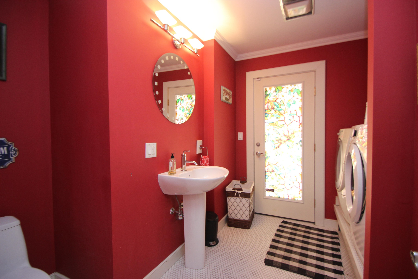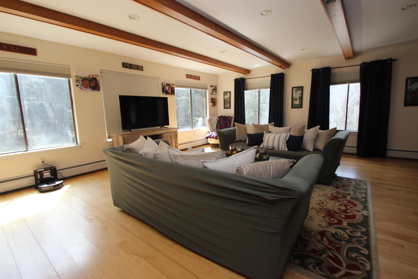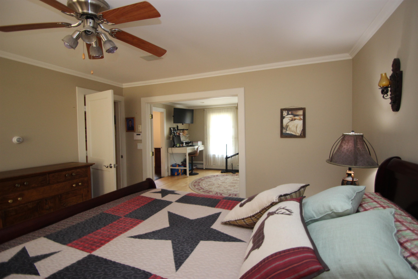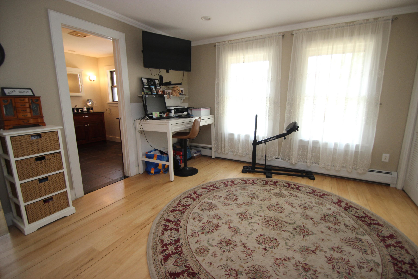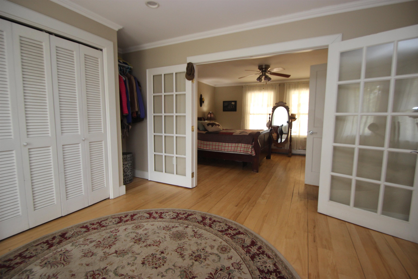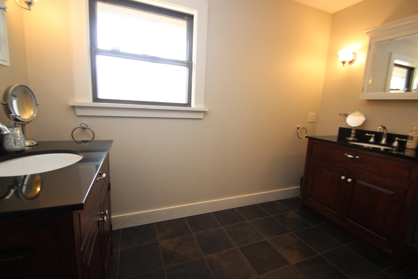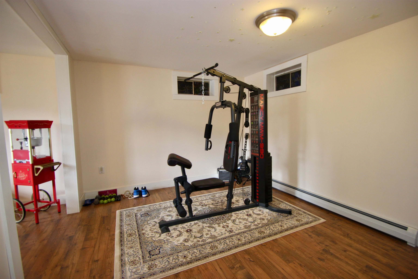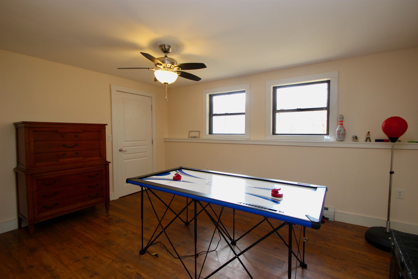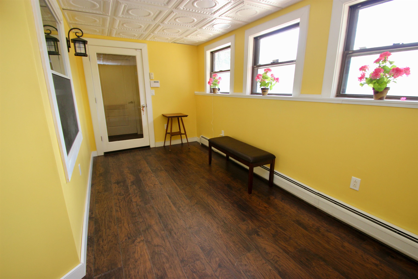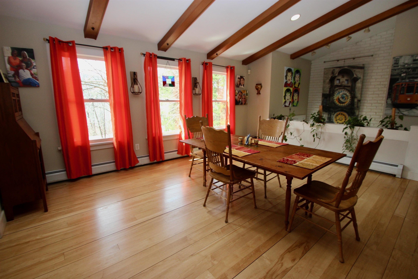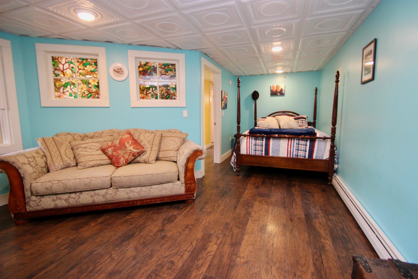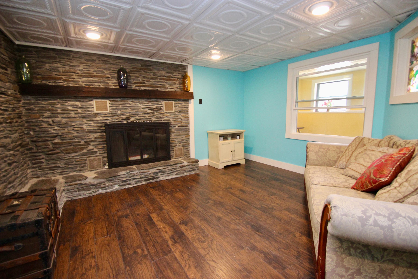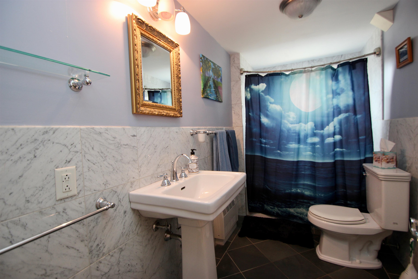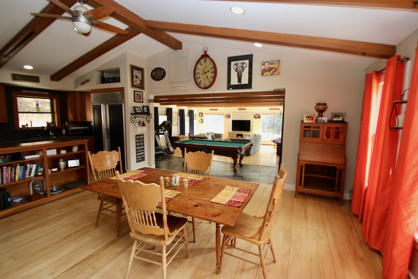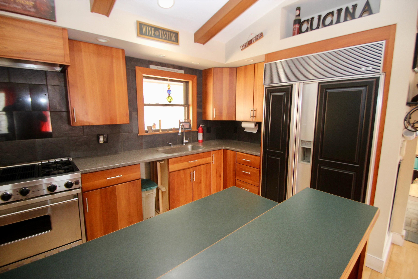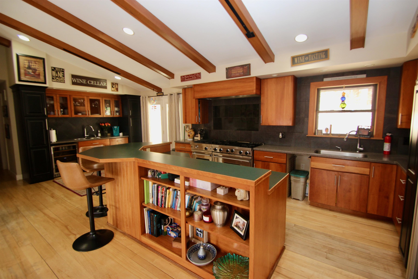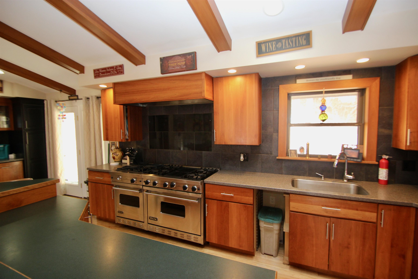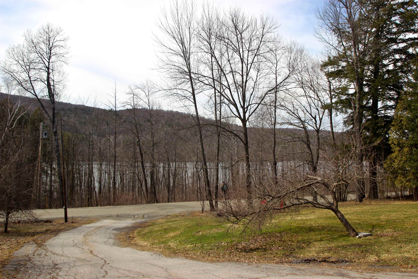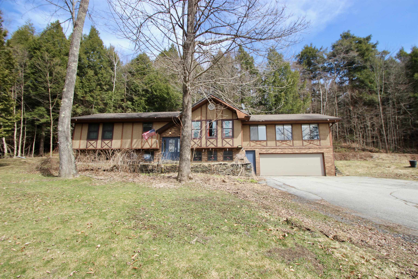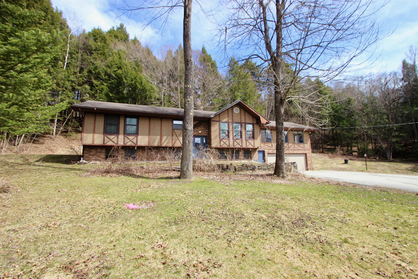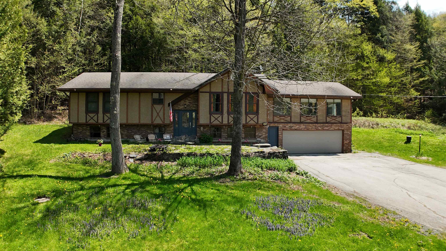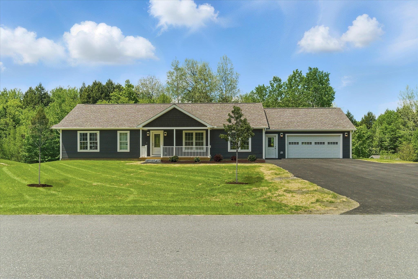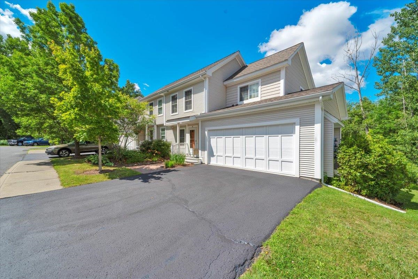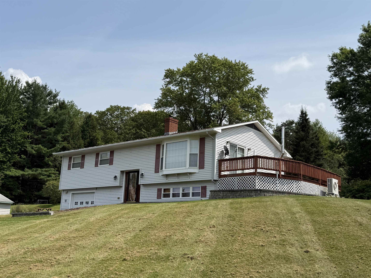1 of 55
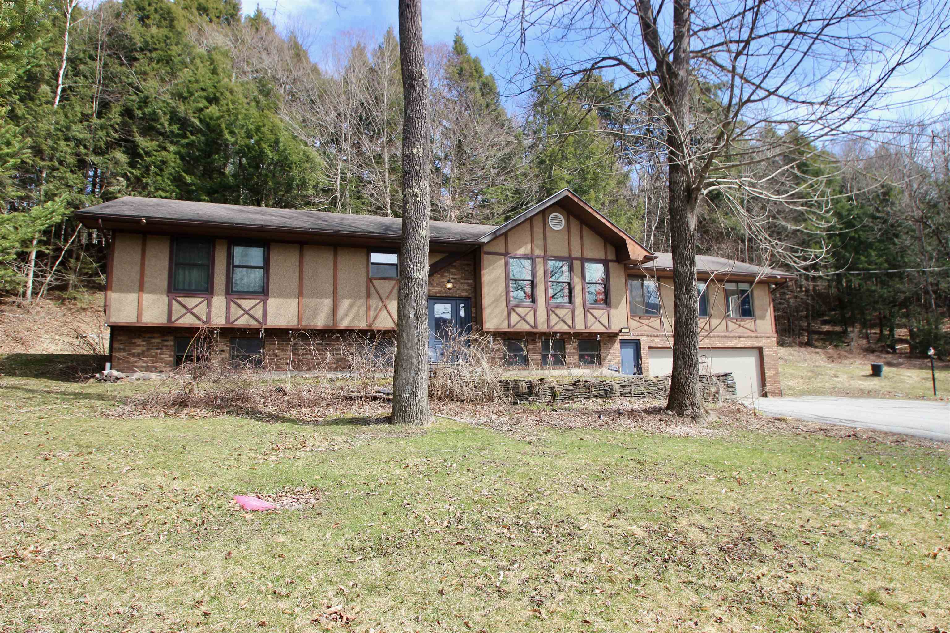
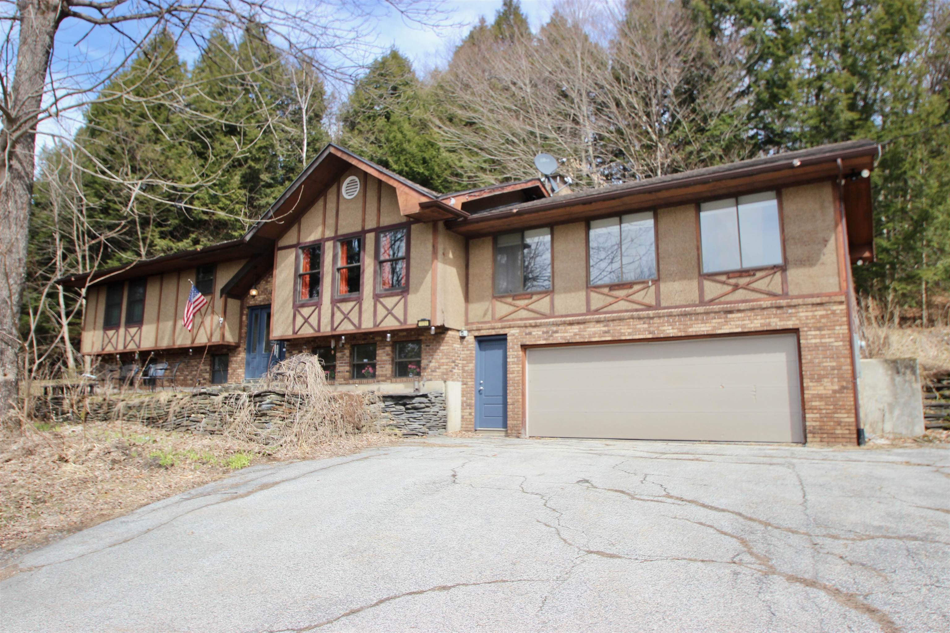
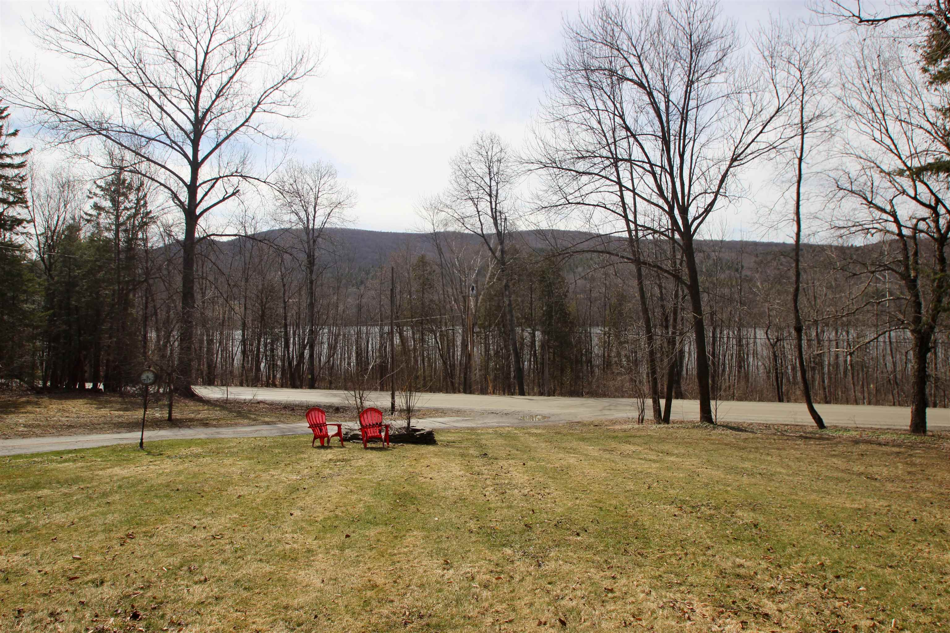
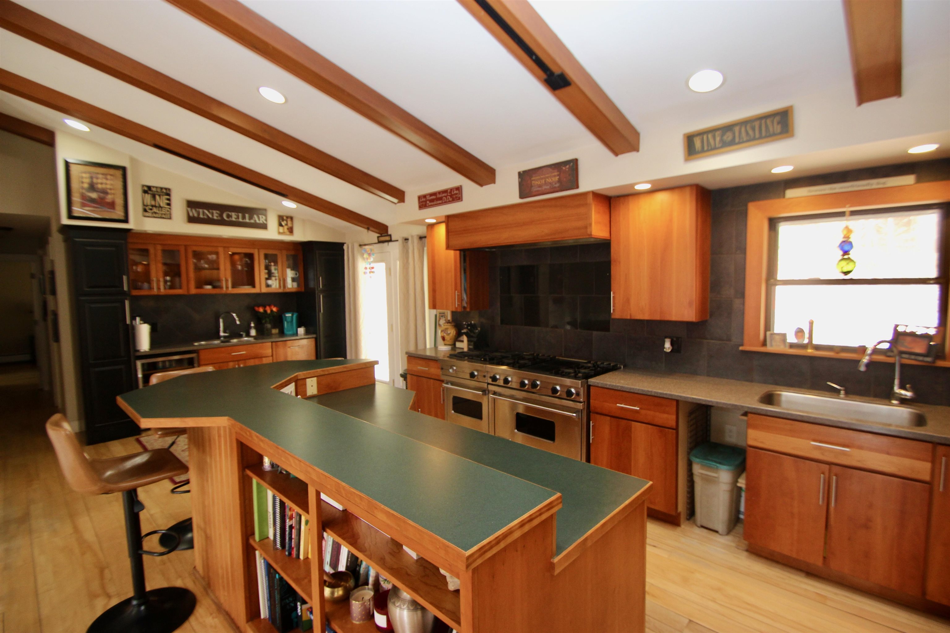
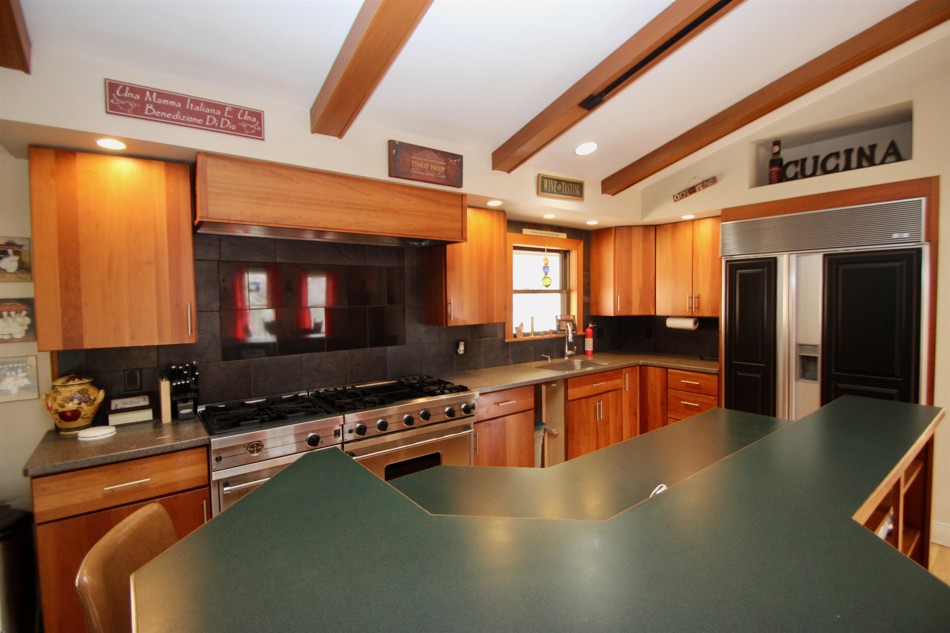
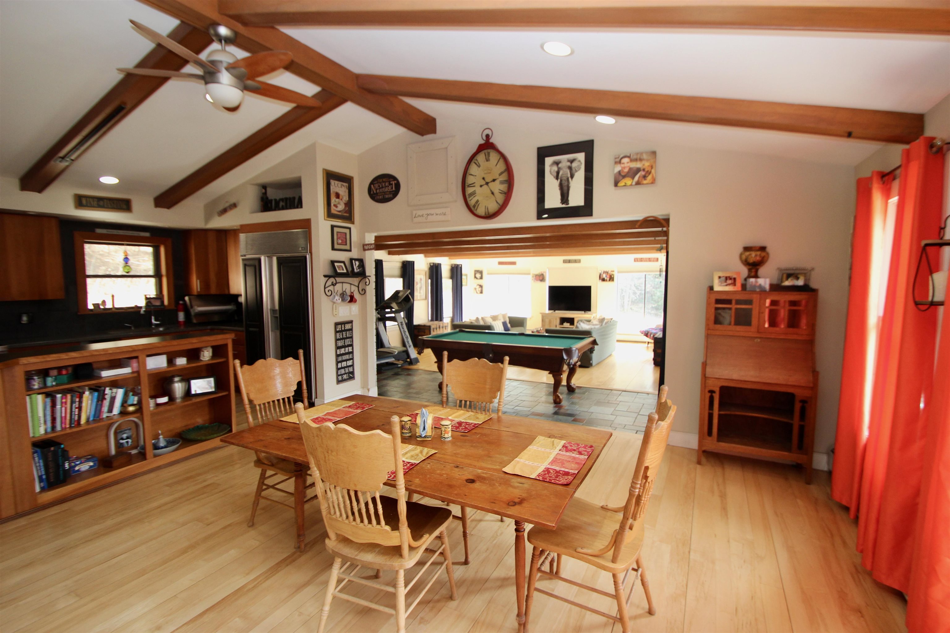
General Property Information
- Property Status:
- Active
- Price:
- $575, 000
- Assessed:
- $0
- Assessed Year:
- County:
- VT-Washington
- Acres:
- 1.40
- Property Type:
- Single Family
- Year Built:
- 1975
- Agency/Brokerage:
- John Biondolillo
BCK Real Estate - Bedrooms:
- 3
- Total Baths:
- 3
- Sq. Ft. (Total):
- 3180
- Tax Year:
- 2025
- Taxes:
- $6, 879
- Association Fees:
Step into a Legacy of Hospitality and Modern Comfort at 1824 Paine Turnpike South Imagine living in a home where history and modern elegance intertwine seamlessly. Built on the storied site of the Italian Pleasure Club, this property once served as a vibrant social hub for Barre’s community. Today, those echoes of warmth and connection continue in this beautifully designed home, crafted in 1975. At the center of the home, a chef’s kitchen awaits your culinary adventures. Equipped with two Viking gas stoves, a Sub-Zero refrigerator, and a wet bar, it's perfect for hosting gatherings or enjoying intimate family dinners. The warmth of rich hardwood floors and custom built-ins adds a layer of quality and care throughout the home. The fully finished walkout lower level offers versatility, featuring an additional bedroom, a cozy family room with a stone fireplace, and space for a den or office. Outside, relish serene water views of Berlin Pond, and explore nearby walking trails, kayaking, and canoeing. Conveniently located near I-89, CVMC, and downtown Montpelier, this home offers both tranquility and accessibility. Don't miss this rare opportunity to own a piece of history that provides both modern luxury and a deep sense of community. What memories will you create here?
Interior Features
- # Of Stories:
- 2
- Sq. Ft. (Total):
- 3180
- Sq. Ft. (Above Ground):
- 1910
- Sq. Ft. (Below Ground):
- 1270
- Sq. Ft. Unfinished:
- 70
- Rooms:
- 8
- Bedrooms:
- 3
- Baths:
- 3
- Interior Desc:
- Blinds, Ceiling Fan, Dining Area, Draperies, Wood Fireplace, Hearth, Kitchen Island, Kitchen/Dining, Natural Light, Security, Wet Bar, Window Treatment, 1st Floor Laundry
- Appliances Included:
- Gas Range, ENERGY STAR Qual Fridge
- Flooring:
- Hardwood, Laminate, Tile
- Heating Cooling Fuel:
- Water Heater:
- Basement Desc:
- Concrete, Daylight, Finished, Full, Insulated, Interior Stairs, Walkout, Interior Access
Exterior Features
- Style of Residence:
- Contemporary, Raised Ranch
- House Color:
- Brown
- Time Share:
- No
- Resort:
- No
- Exterior Desc:
- Exterior Details:
- Amenities/Services:
- Land Desc.:
- Country Setting, Level, Open, Rolling, Secluded, Near Paths, Near Shopping, Near Snowmobile Trails, Near Hospital, Near School(s)
- Suitable Land Usage:
- Roof Desc.:
- Asphalt Shingle
- Driveway Desc.:
- Paved
- Foundation Desc.:
- Concrete
- Sewer Desc.:
- 1250 Gallon, On-Site Septic Exists
- Garage/Parking:
- Yes
- Garage Spaces:
- 2
- Road Frontage:
- 307
Other Information
- List Date:
- 2025-04-15
- Last Updated:


