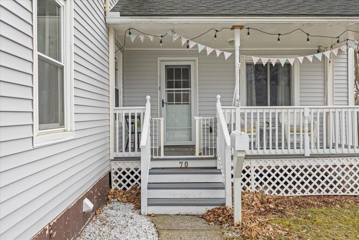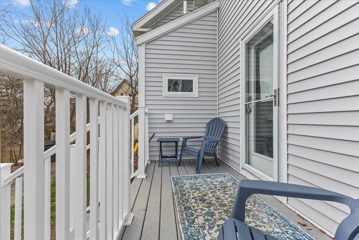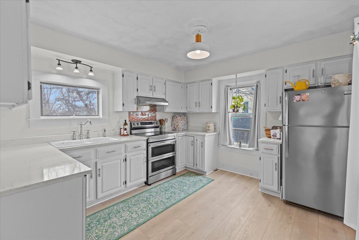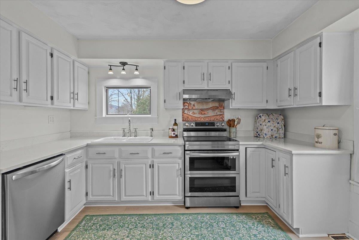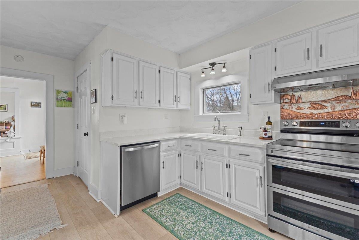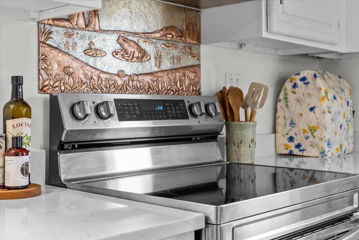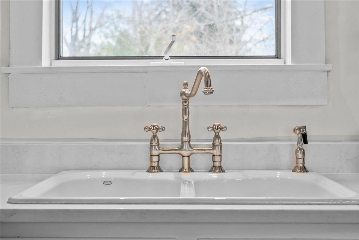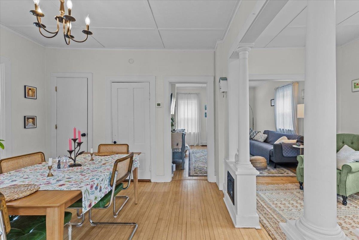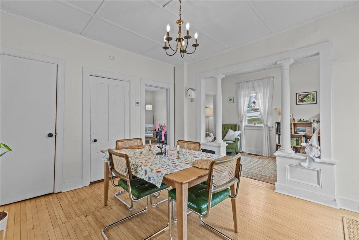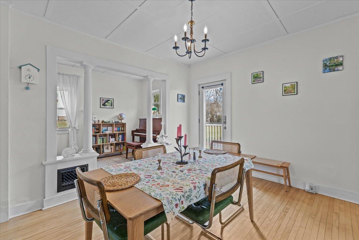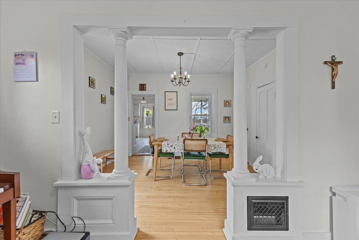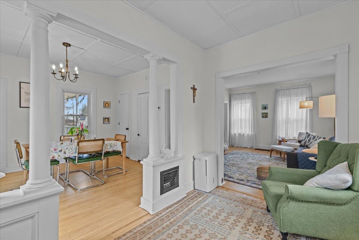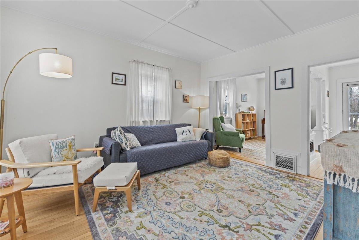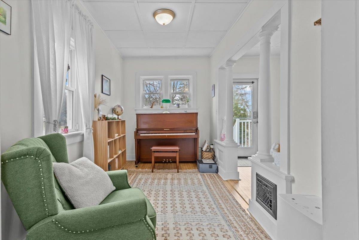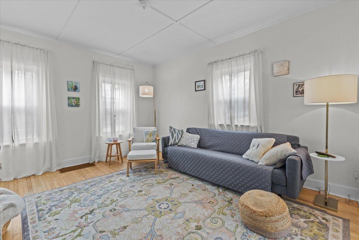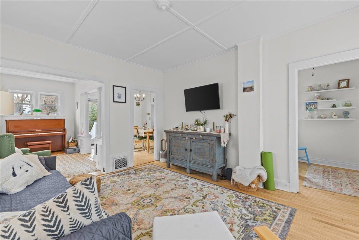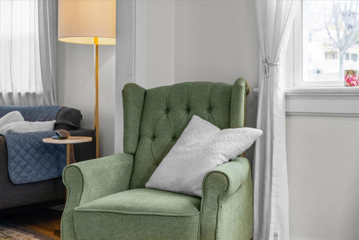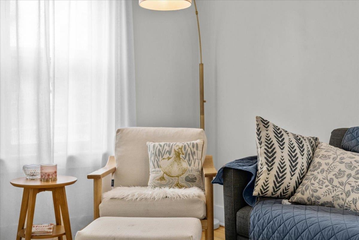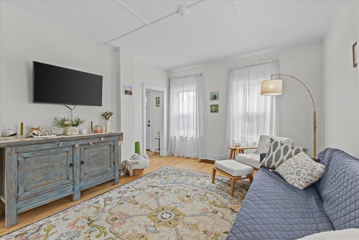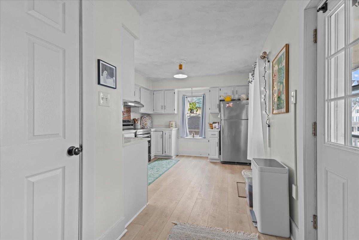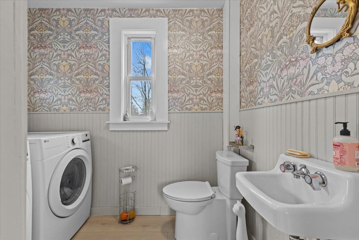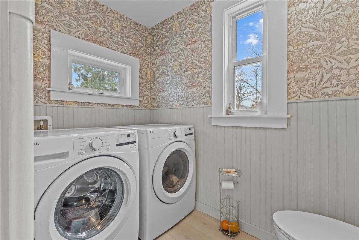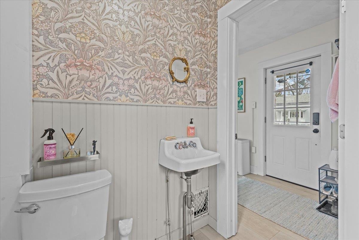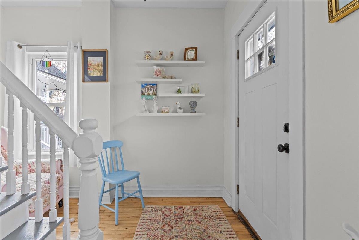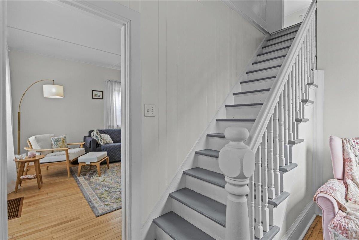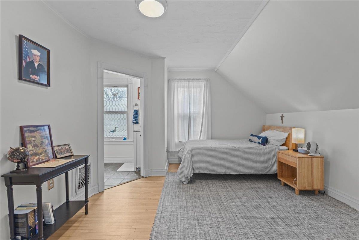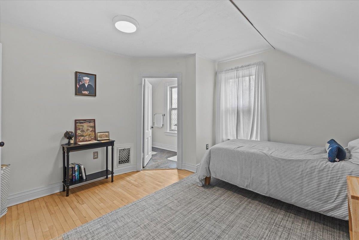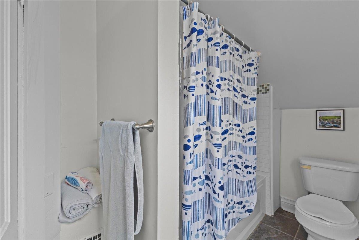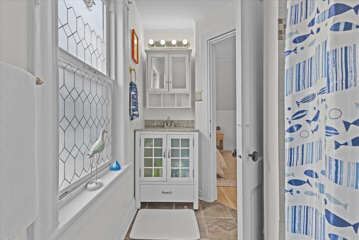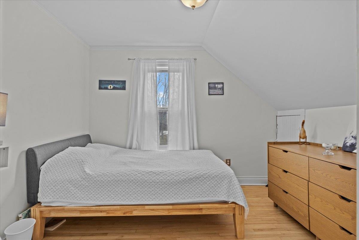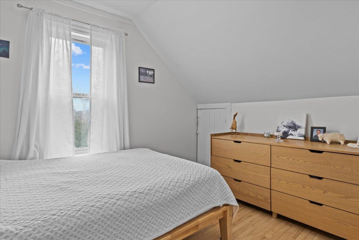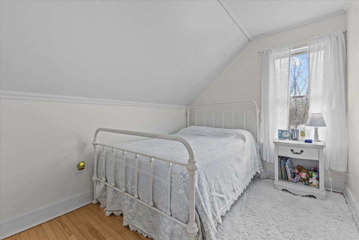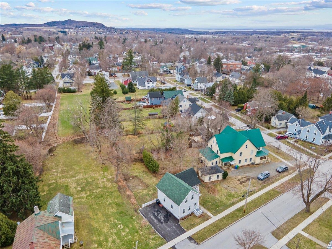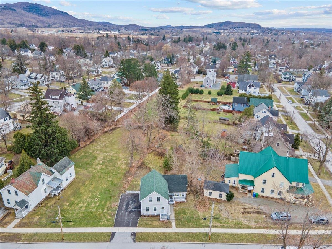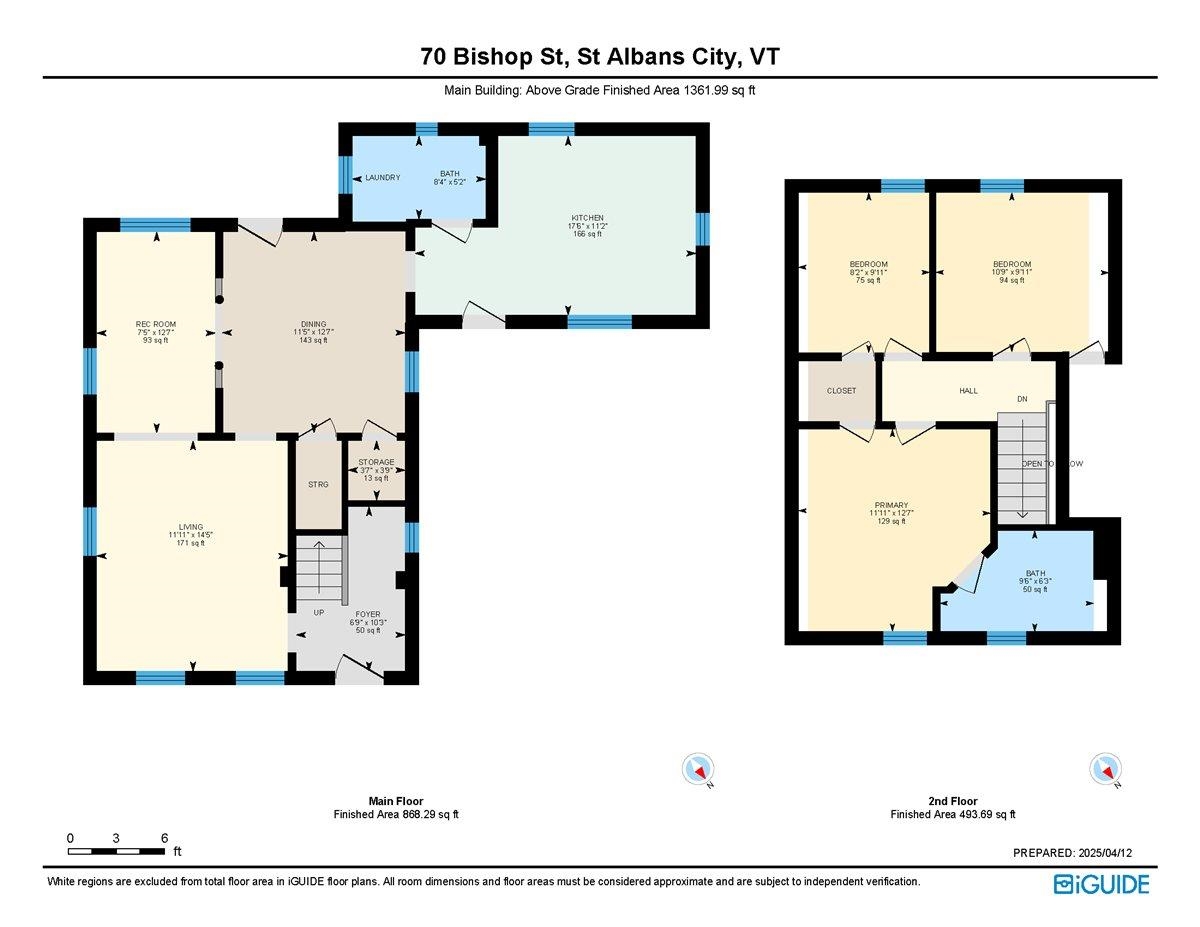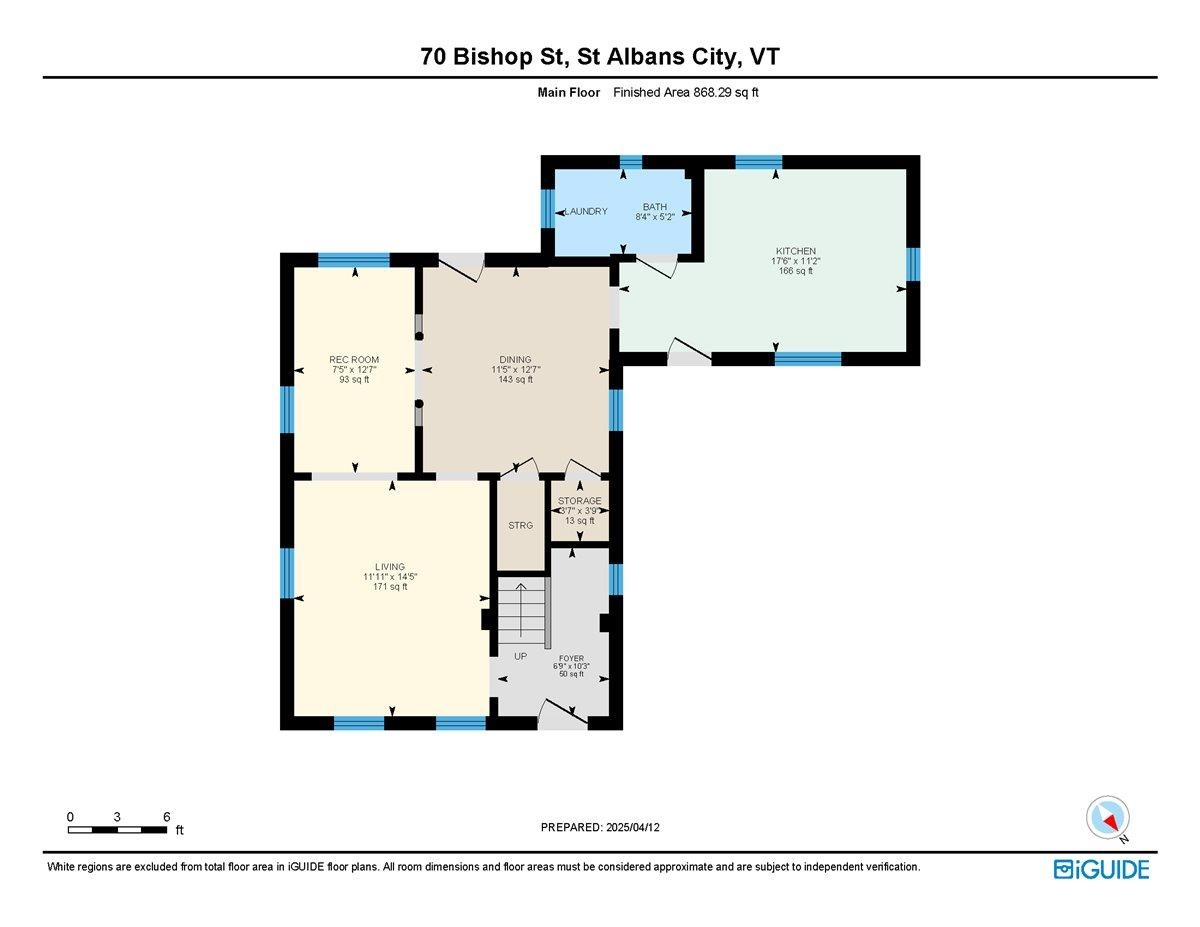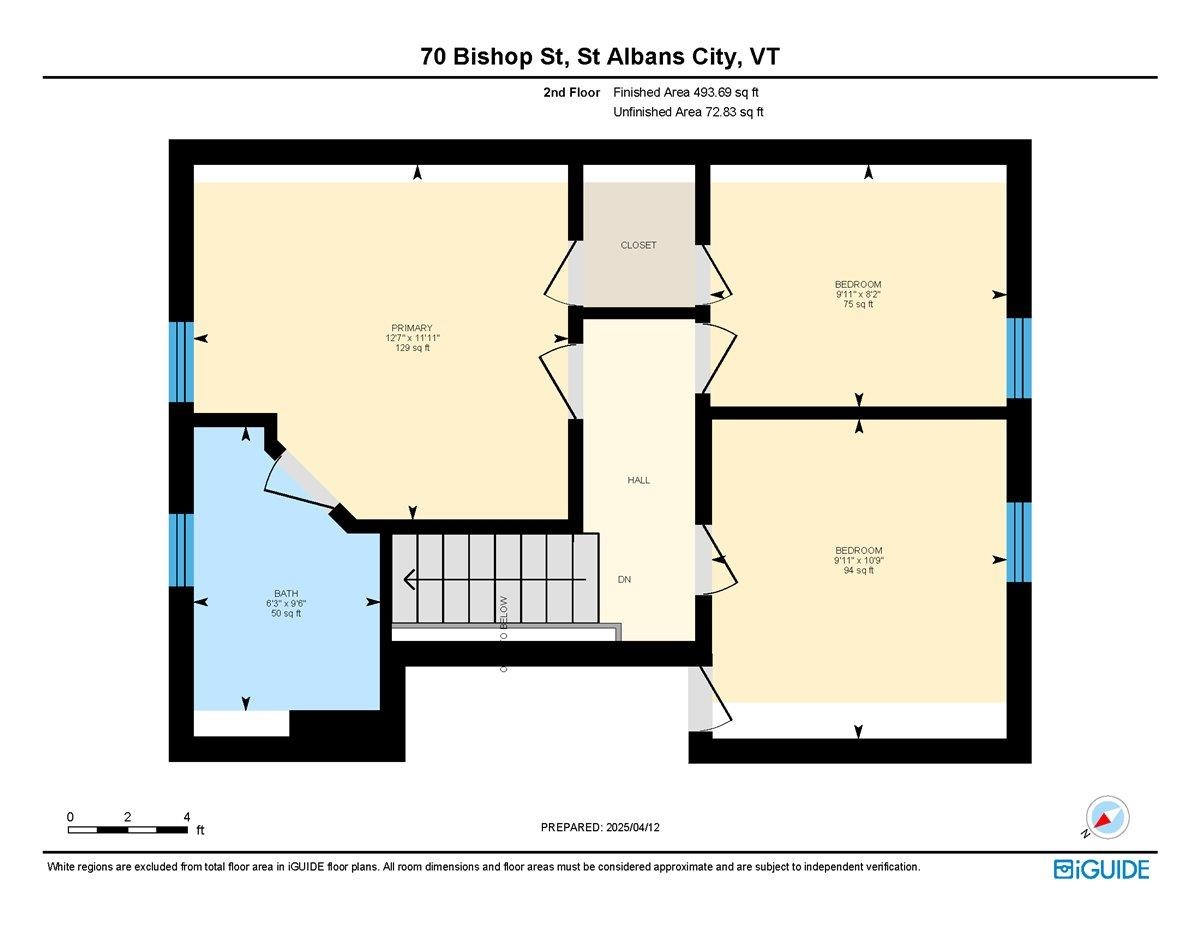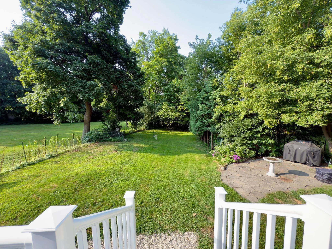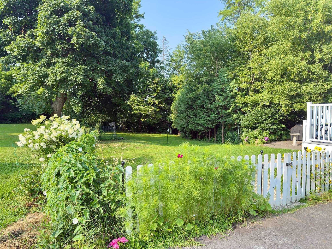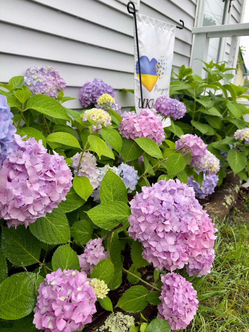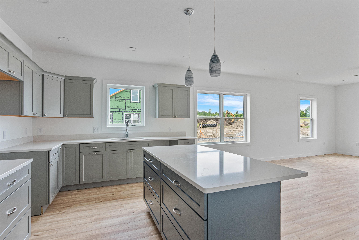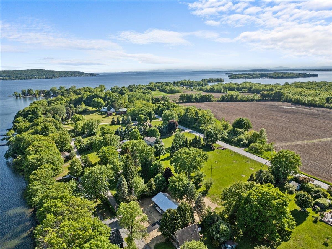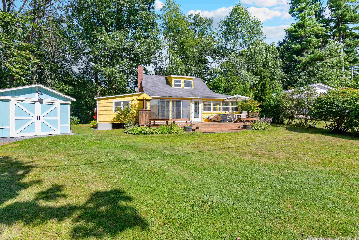1 of 46
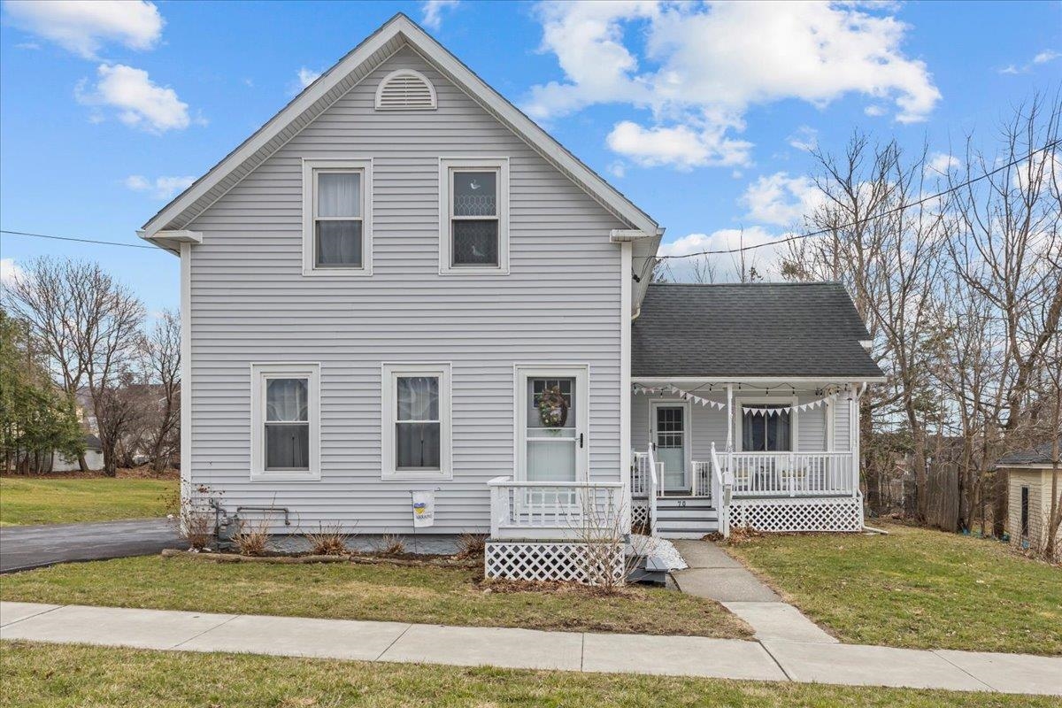
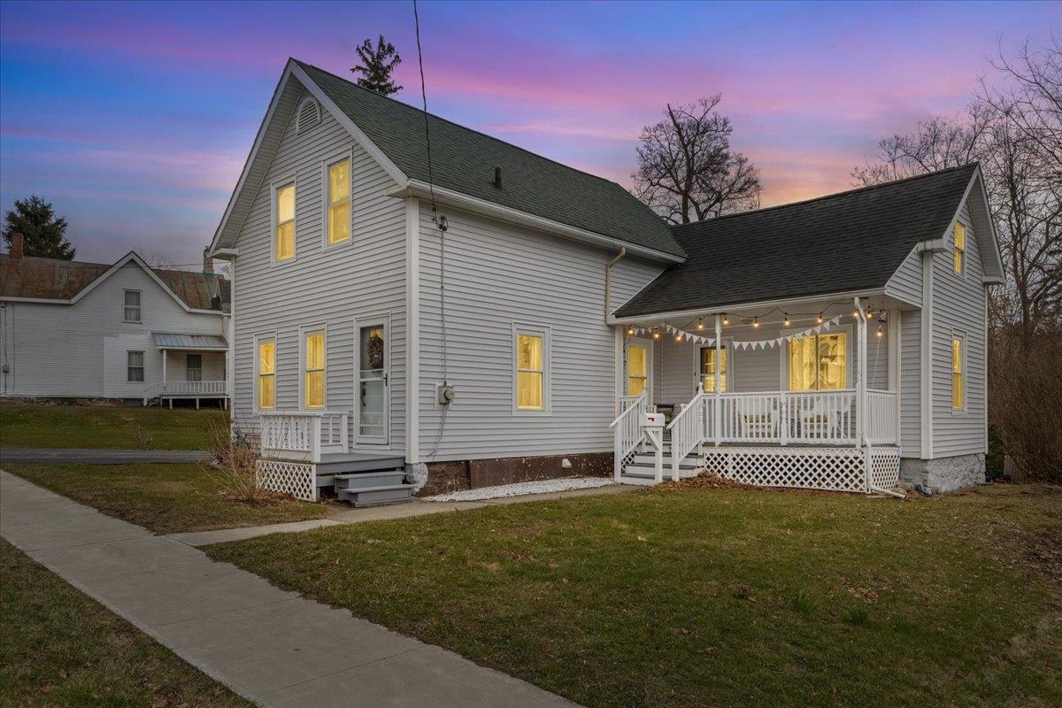
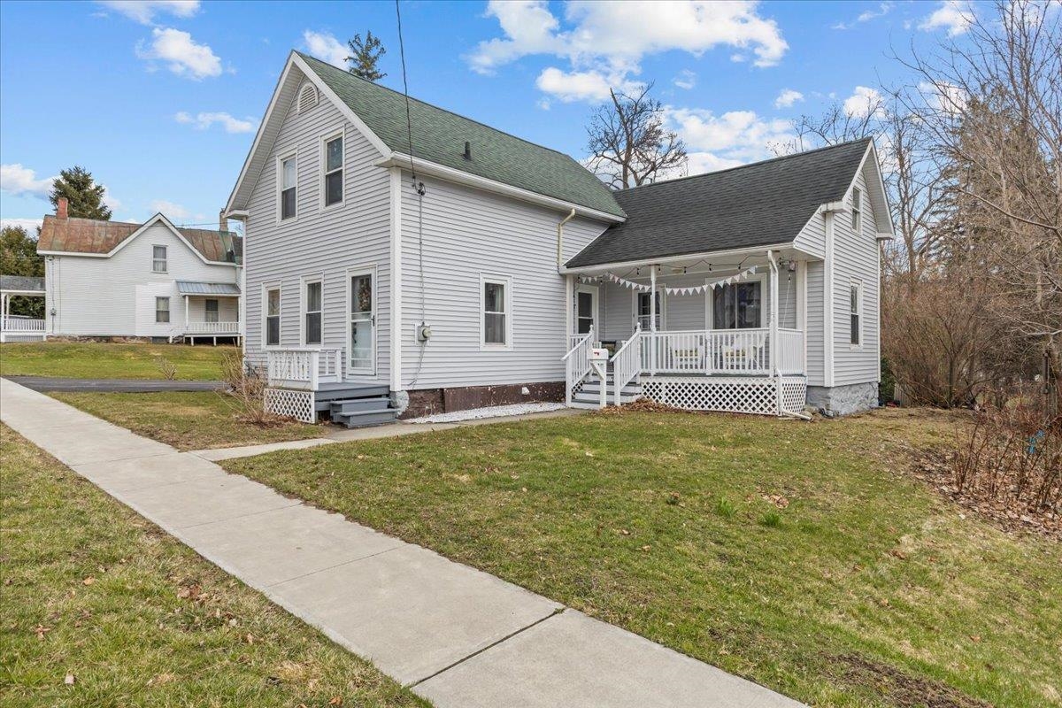

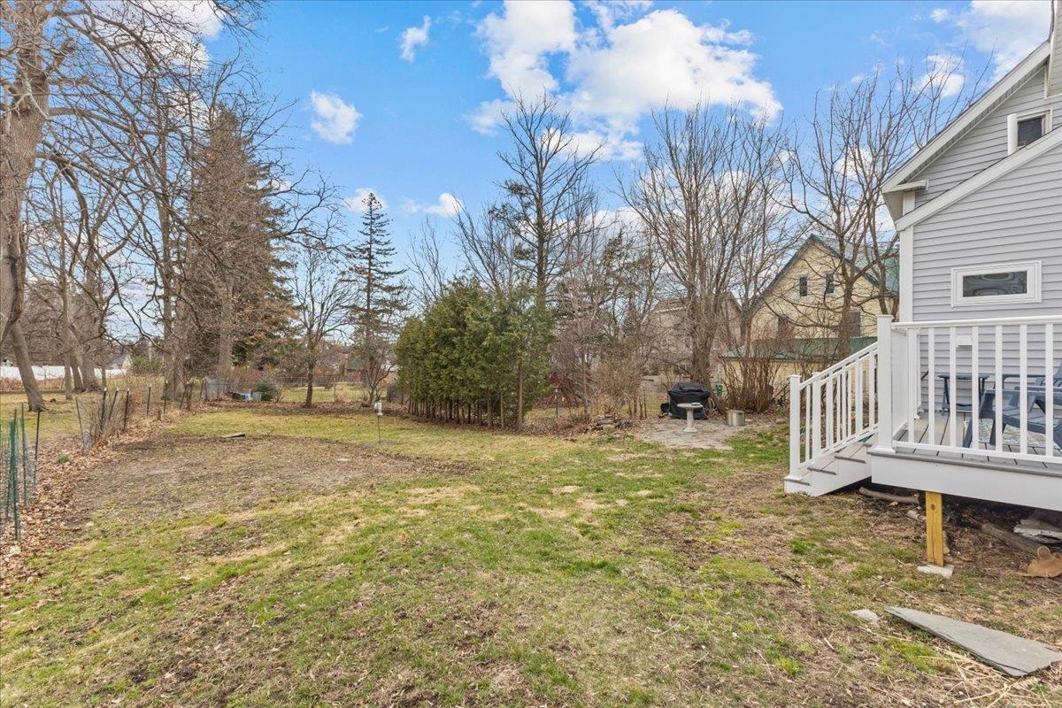
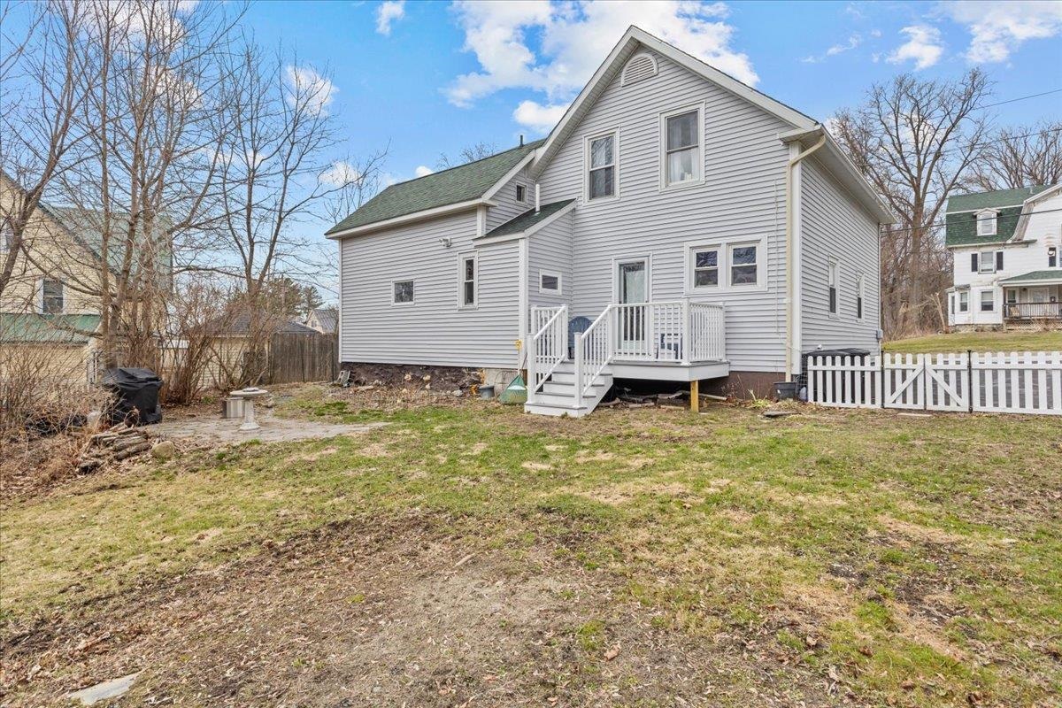
General Property Information
- Property Status:
- Active
- Price:
- $380, 000
- Assessed:
- $0
- Assessed Year:
- County:
- VT-Franklin
- Acres:
- 0.22
- Property Type:
- Single Family
- Year Built:
- 1870
- Agency/Brokerage:
- Shannon Kane
CENTURY 21 North East - Bedrooms:
- 3
- Total Baths:
- 2
- Sq. Ft. (Total):
- 1368
- Tax Year:
- 2025
- Taxes:
- $4, 002
- Association Fees:
This charming city farmhouse is full of character and has been beautifully maintained throughout! You’ll love the inviting covered front porch—ideal for relaxing and soaking up the evening sun—surrounded by lovely flowers, including vibrant summer blue hydrangeas. Step inside to find gleaming hardwood floors that have all been freshly refinished, and a bright, updated kitchen with stainless steel appliances and quartz countertops. The convenient first-floor half bath and laundry combo has been tastefully refreshed for everyday ease. Upstairs offers three spacious bedrooms, including a primary suite with direct access to the full bathroom. Out back, a brand-new composite deck provides the perfect spot to enjoy summer evenings or entertain, while the paved driveway offers off-street parking. This home blends timeless charm with modern updates in a great in-town location—an absolute gem inside and out!
Interior Features
- # Of Stories:
- 2
- Sq. Ft. (Total):
- 1368
- Sq. Ft. (Above Ground):
- 1368
- Sq. Ft. (Below Ground):
- 0
- Sq. Ft. Unfinished:
- 776
- Rooms:
- 9
- Bedrooms:
- 3
- Baths:
- 2
- Interior Desc:
- Dining Area, Natural Woodwork, 1st Floor Laundry
- Appliances Included:
- Electric Cooktop, Dishwasher, Dryer, Refrigerator, Washer, Exhaust Fan
- Flooring:
- Hardwood
- Heating Cooling Fuel:
- Water Heater:
- Basement Desc:
- Concrete Floor, Interior Stairs
Exterior Features
- Style of Residence:
- Farmhouse
- House Color:
- Grey
- Time Share:
- No
- Resort:
- Exterior Desc:
- Exterior Details:
- Deck, Partial Fence , Covered Porch
- Amenities/Services:
- Land Desc.:
- City Lot, Landscaped, Sidewalks
- Suitable Land Usage:
- Roof Desc.:
- Shingle
- Driveway Desc.:
- Paved
- Foundation Desc.:
- Concrete, Stone
- Sewer Desc.:
- Public
- Garage/Parking:
- No
- Garage Spaces:
- 0
- Road Frontage:
- 55
Other Information
- List Date:
- 2025-04-15
- Last Updated:


