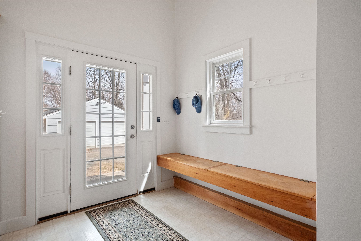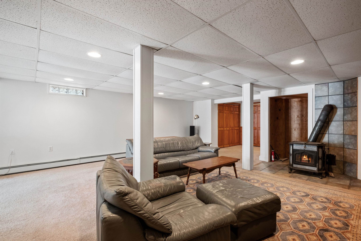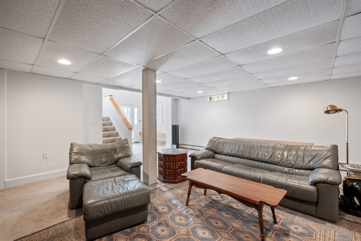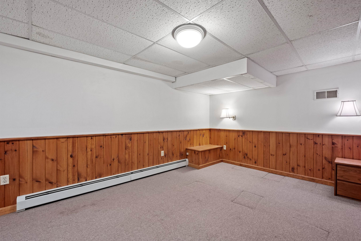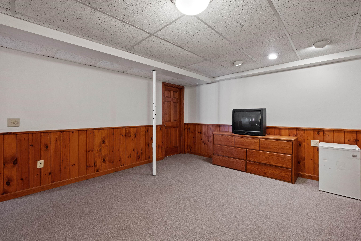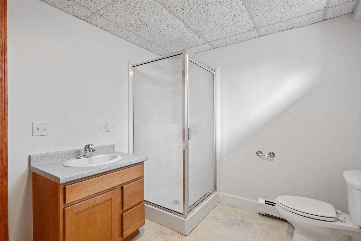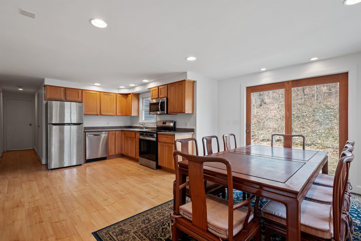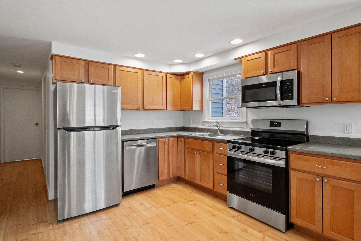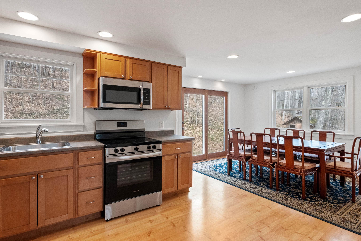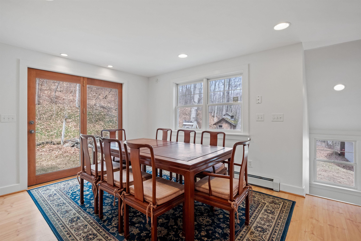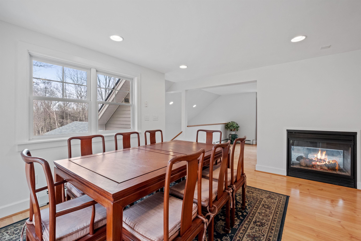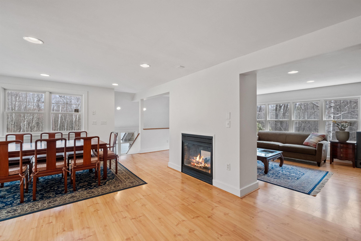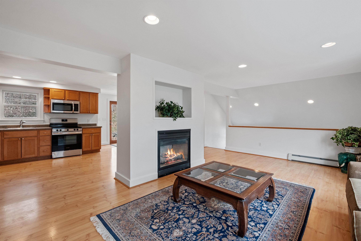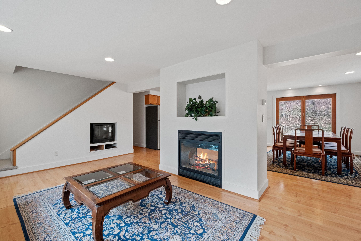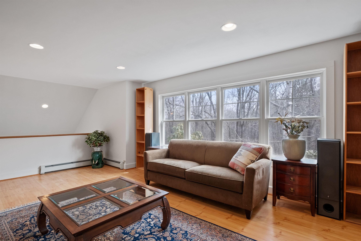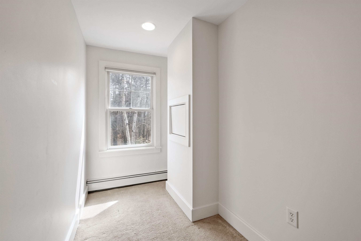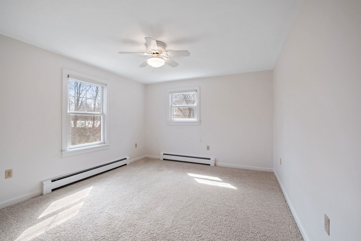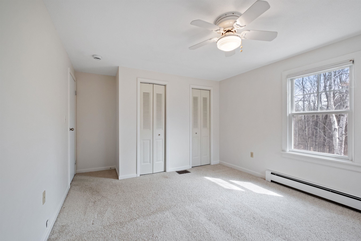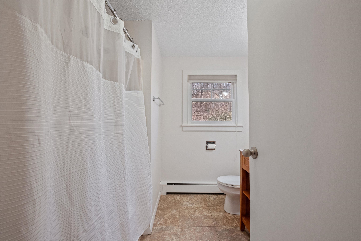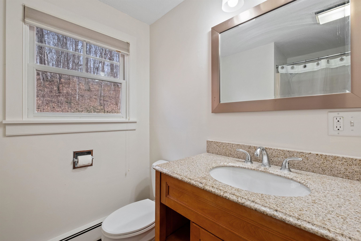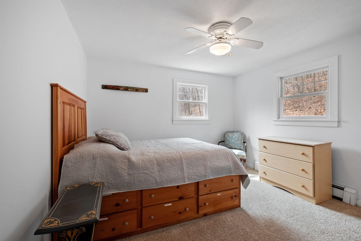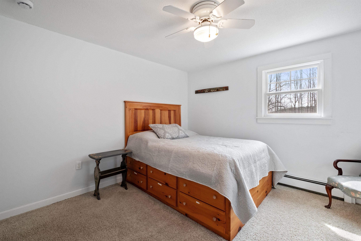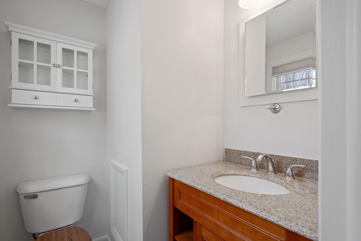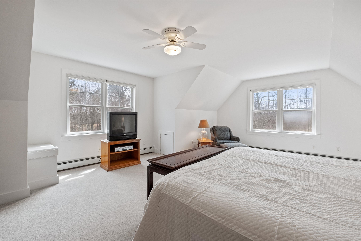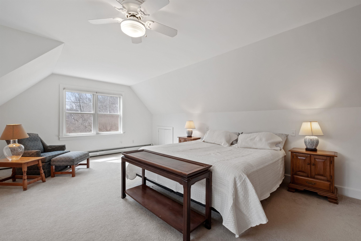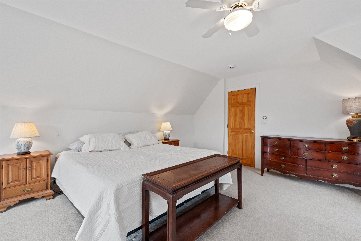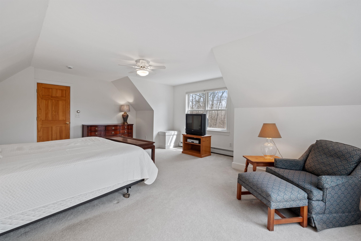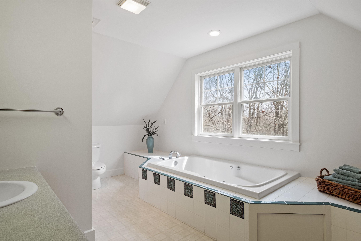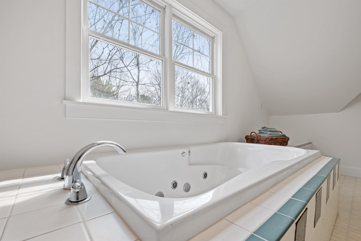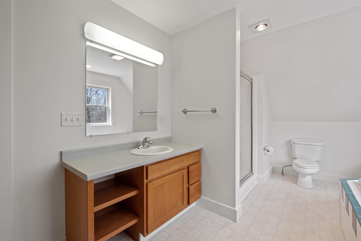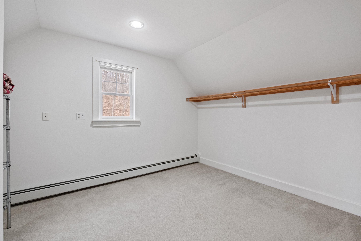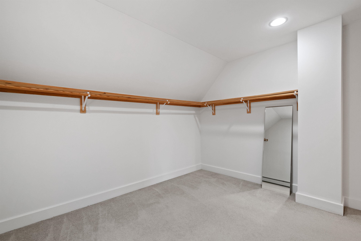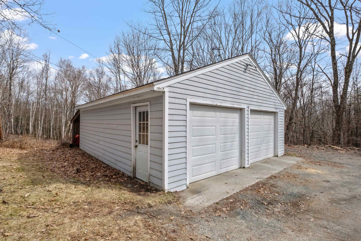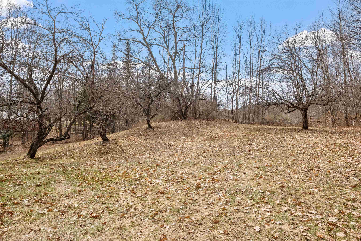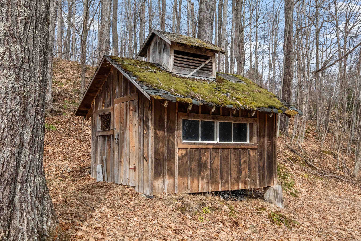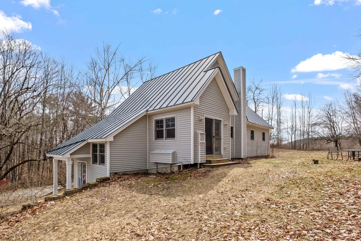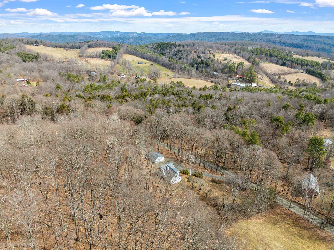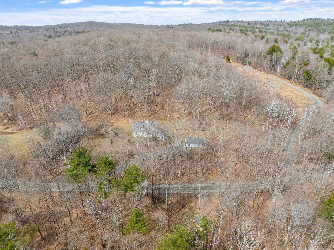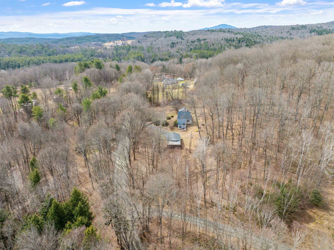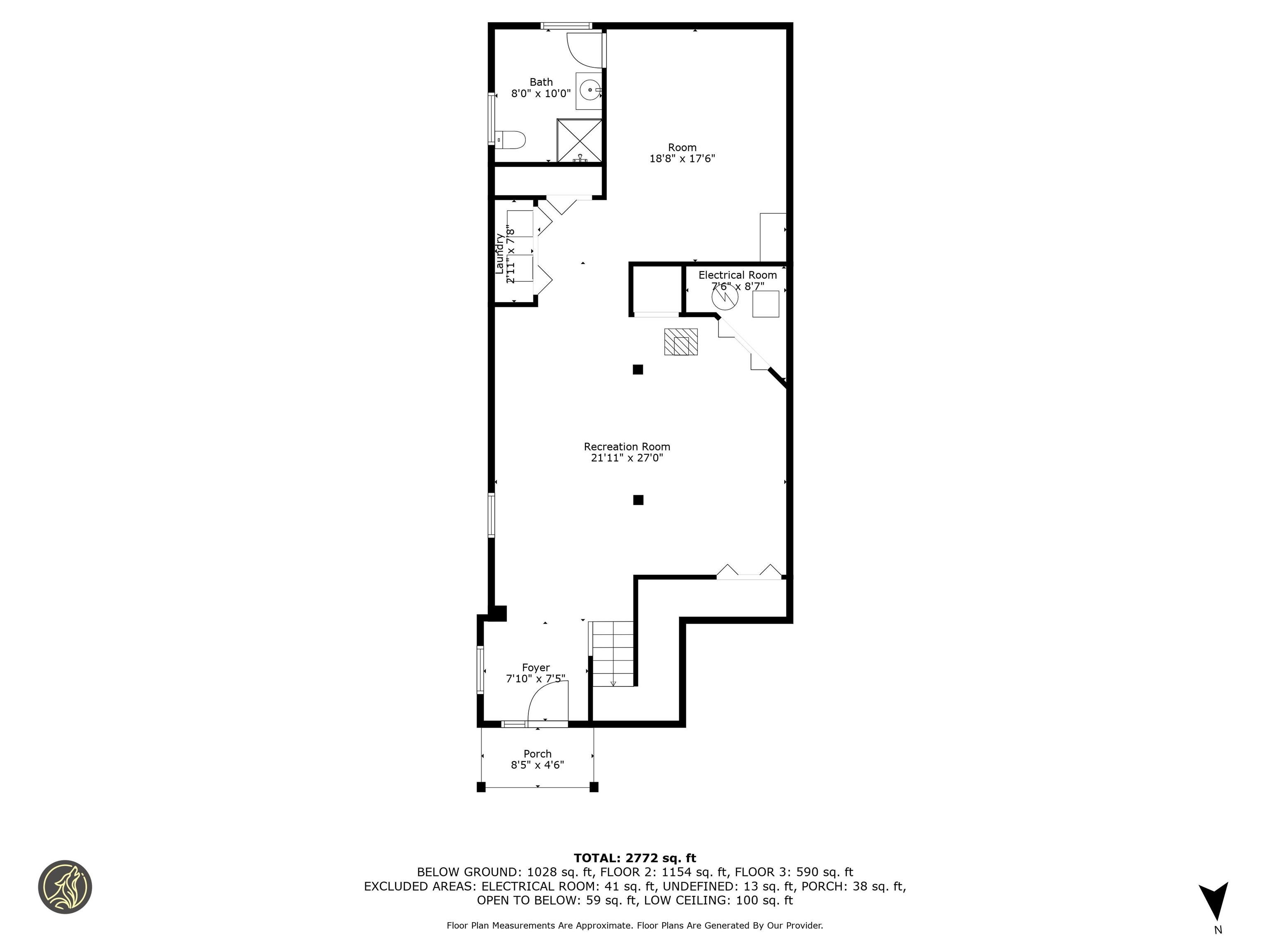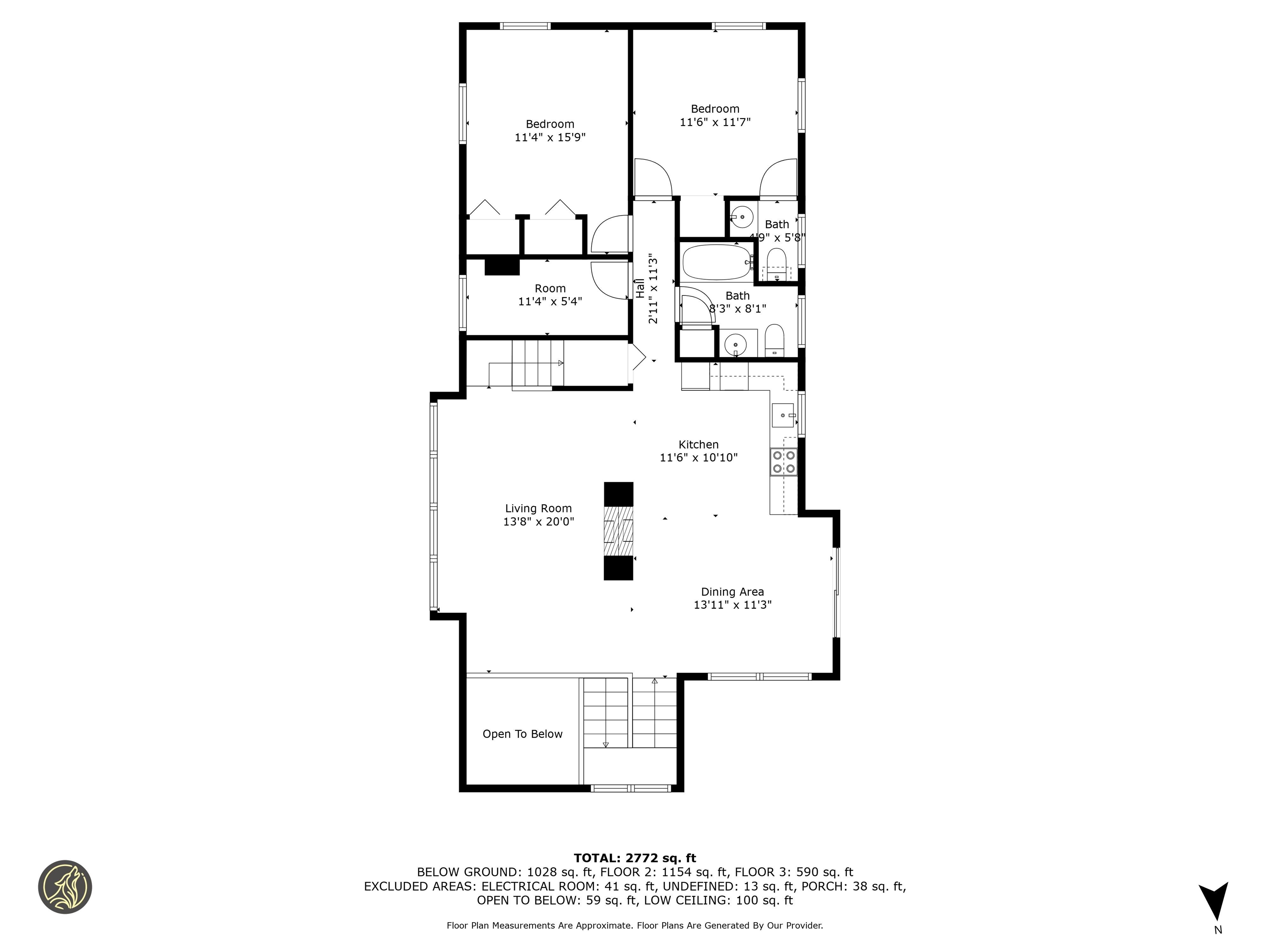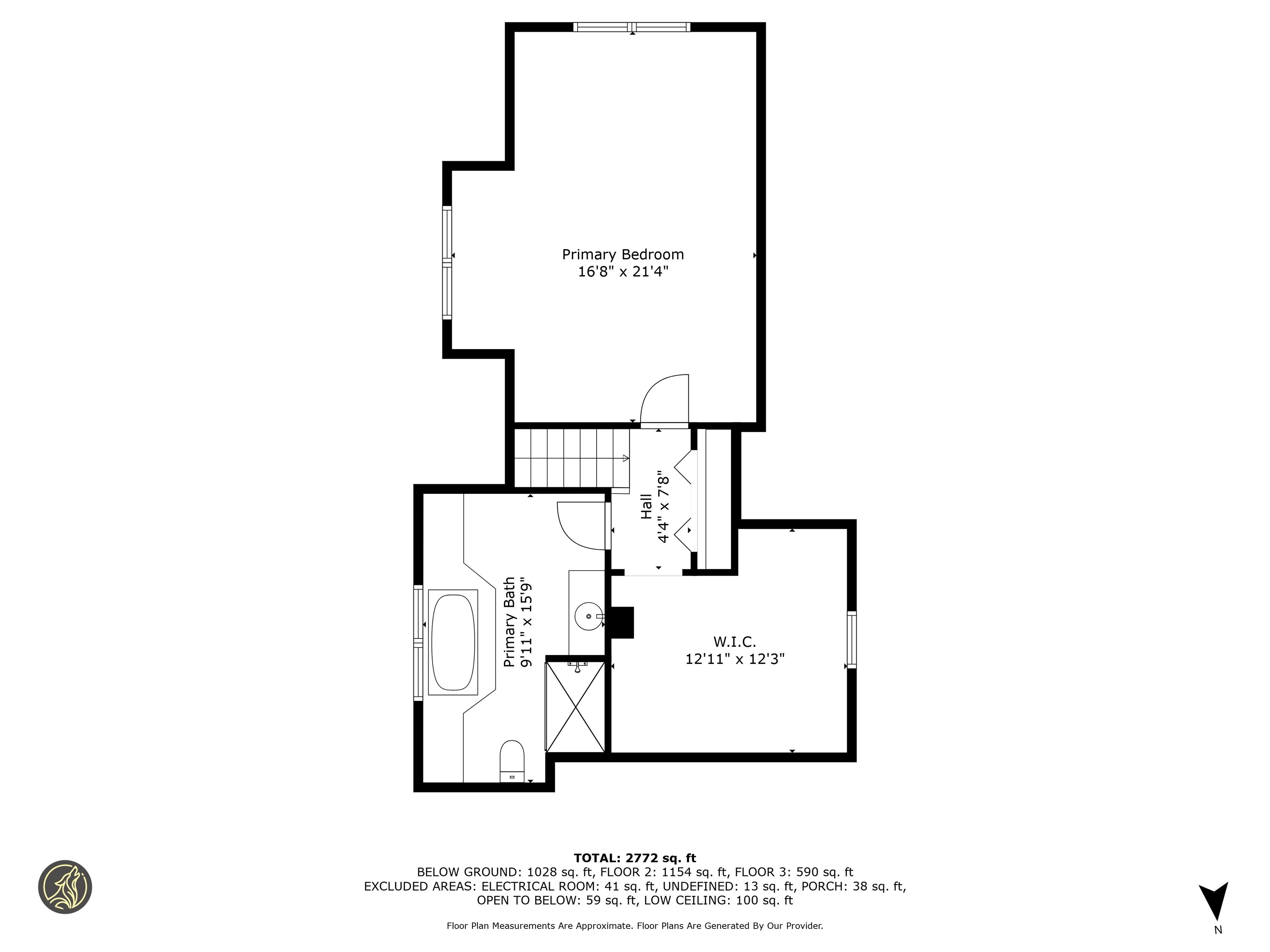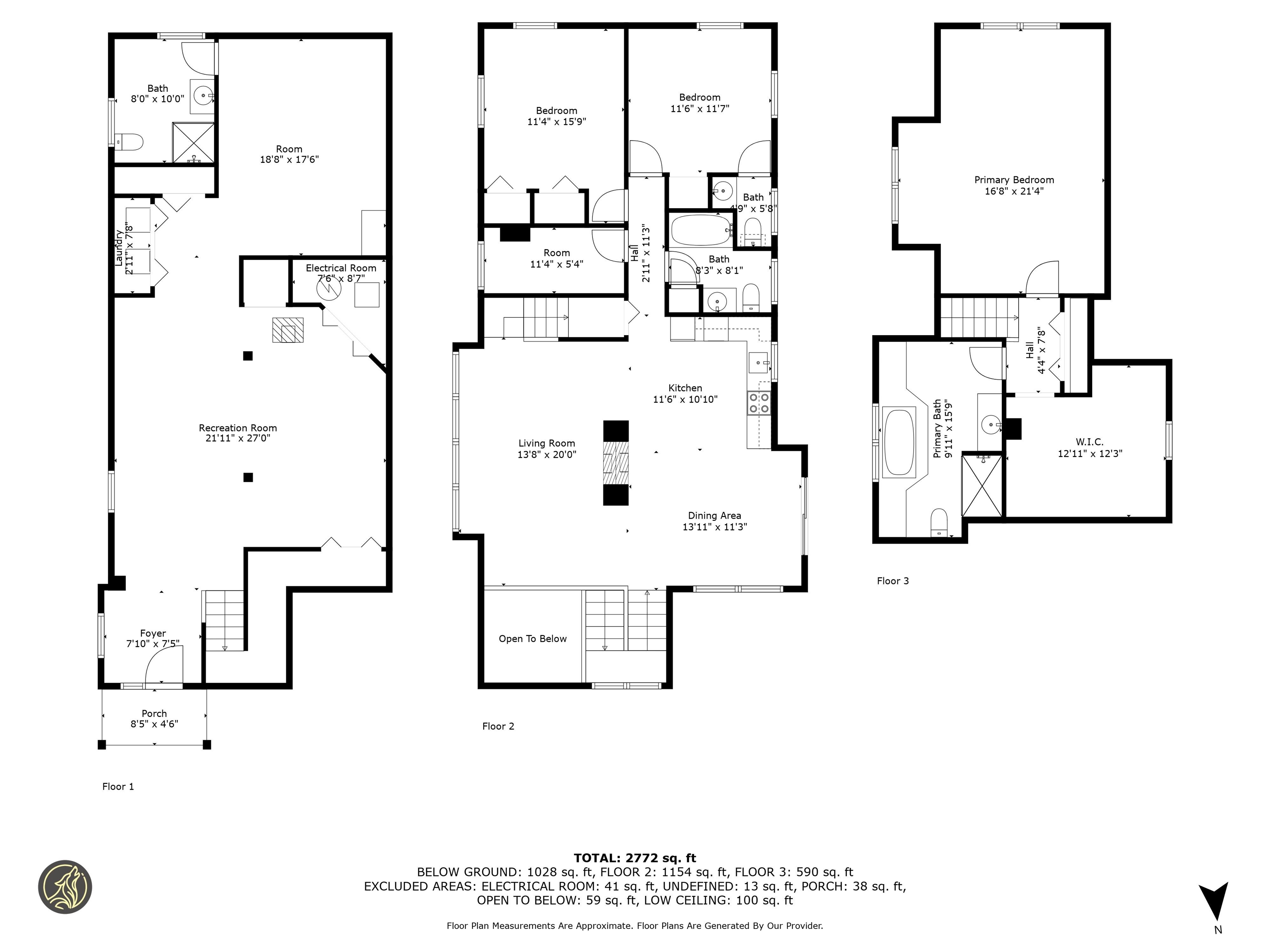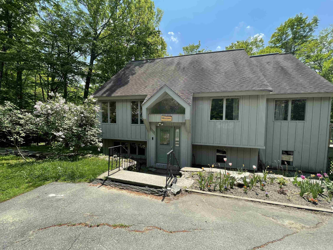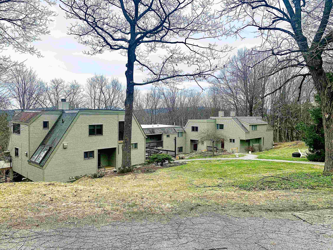1 of 50
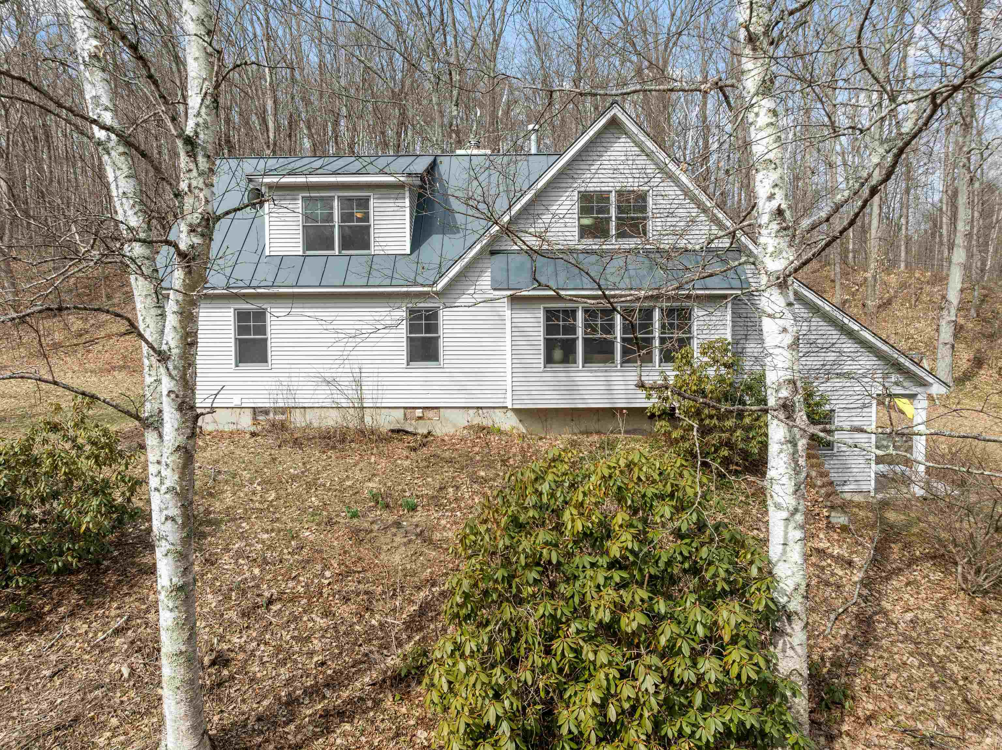
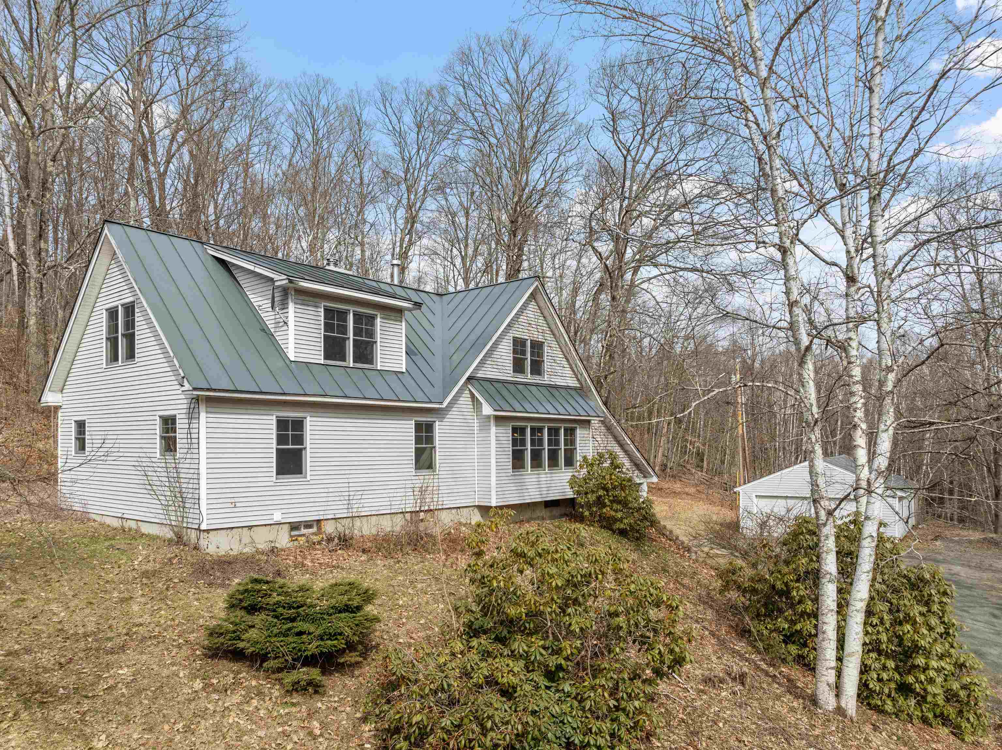
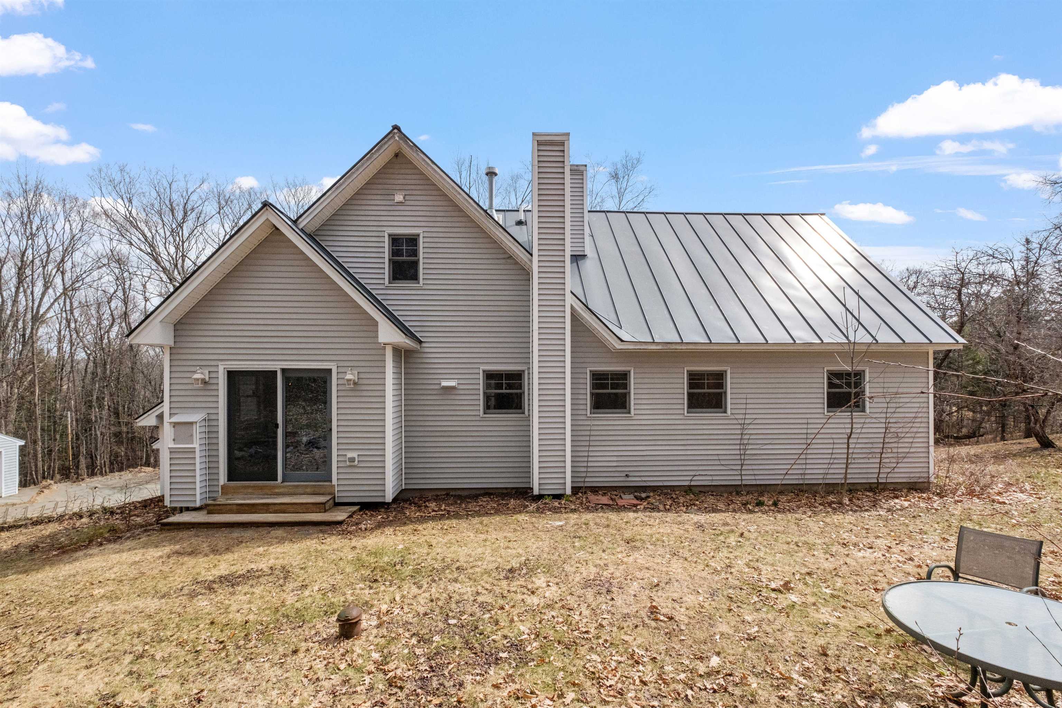
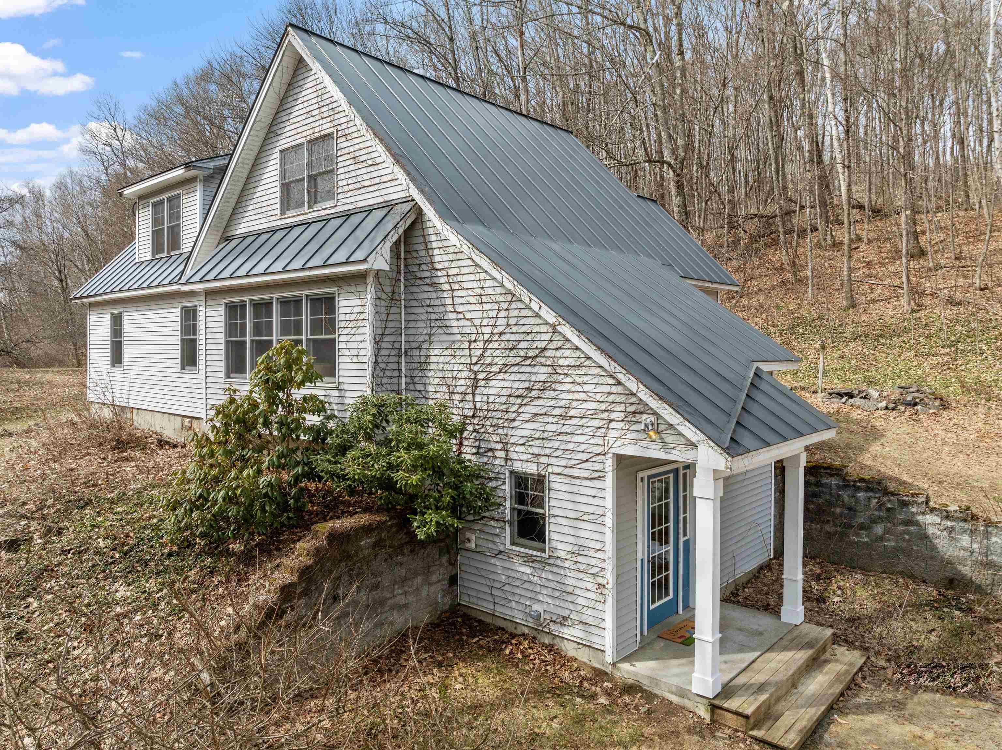

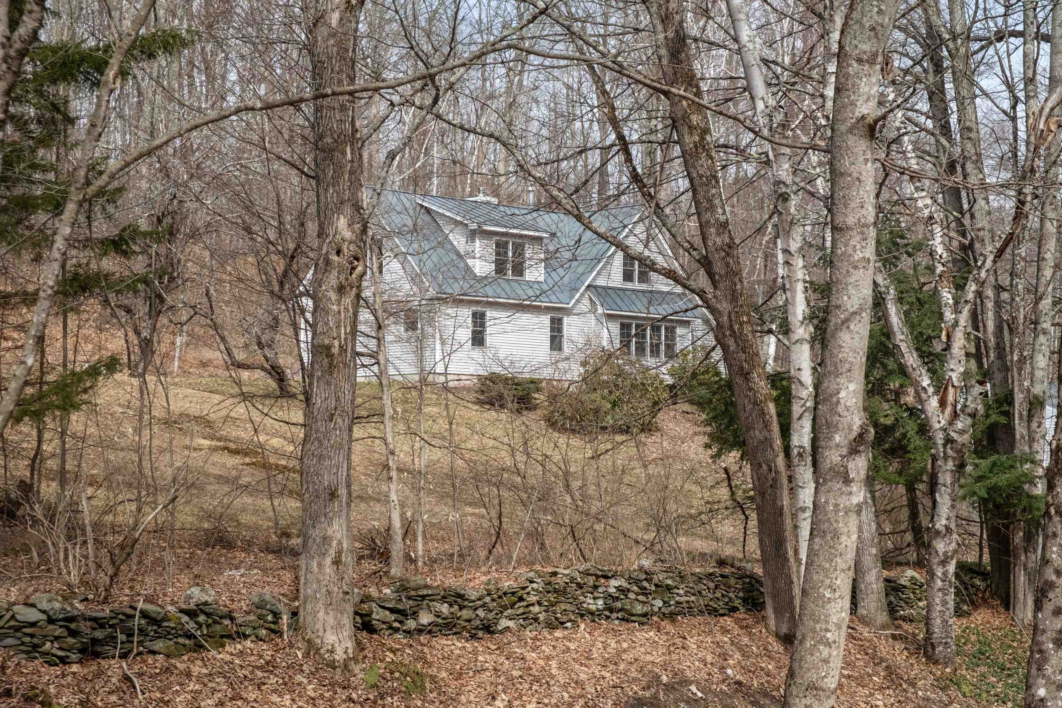
General Property Information
- Property Status:
- Active Under Contract
- Price:
- $475, 000
- Assessed:
- $0
- Assessed Year:
- County:
- VT-Windsor
- Acres:
- 4.00
- Property Type:
- Single Family
- Year Built:
- 1972
- Agency/Brokerage:
- Jaime Durell
BHHS Verani Londonderry - Bedrooms:
- 3
- Total Baths:
- 4
- Sq. Ft. (Total):
- 2772
- Tax Year:
- 2024
- Taxes:
- $8, 896
- Association Fees:
Tucked away on four acres, this inviting home offers the perfect blend of comfort, charm, and versatility. Step inside through a proper Vermont mudroom - complete with benches and storage to keep all your seasonal gear organized. From there, the spacious lower level welcomes you with a cozy family room, ideal for movie nights, game nights, or just relaxing with loved ones. A convenient 3/4 bath, laundry area, and a flexible bonus room make this level perfect for a home office or guest overflow. Upstairs, the main level is made for easy living and entertaining. The kitchen features brand-new appliances in the summer of 2024, a walk-in pantry, and direct access to the patio with a propane hookup - grill season just got better! A propane fireplace adds warmth and ambiance, gently separating the kitchen/dining area from the living room. With two bedrooms on the main level - including one with a private half bath there’s plenty of room for family and guests. The top floor is your private retreat: a spacious primary en suite featuring a jetted tub, a large walk-in closet, and extra storage to keep everything tidy. Outside, the property offers endless opportunities. A detached two-car garage and workshop provide space for projects and storage, while the former sugarhouse is brimming with potential—imagine a whimsical playhouse, a she-shed, or even a return to maple sugaring. Whether you're looking for a peaceful fill-time residence or a Vermont escape, look no further. Showings 4/18
Interior Features
- # Of Stories:
- 2.5
- Sq. Ft. (Total):
- 2772
- Sq. Ft. (Above Ground):
- 1744
- Sq. Ft. (Below Ground):
- 1028
- Sq. Ft. Unfinished:
- 0
- Rooms:
- 7
- Bedrooms:
- 3
- Baths:
- 4
- Interior Desc:
- Ceiling Fan, Dining Area, Fireplace - Gas, Kitchen/Dining, Primary BR w/ BA, Natural Light, Walk-in Pantry, Laundry - Basement
- Appliances Included:
- Dishwasher, Dryer, Microwave, Refrigerator, Washer, Stove - Gas, Water Heater - Off Boiler
- Flooring:
- Carpet, Hardwood, Manufactured
- Heating Cooling Fuel:
- Water Heater:
- Basement Desc:
- Climate Controlled, Daylight, Finished, Full, Insulated, Stairs - Interior, Storage Space, Walkout, Interior Access, Exterior Access
Exterior Features
- Style of Residence:
- Contemporary
- House Color:
- Time Share:
- No
- Resort:
- No
- Exterior Desc:
- Exterior Details:
- Garden Space, Playground, Shed, Storage
- Amenities/Services:
- Land Desc.:
- Country Setting, Wooded, Rural
- Suitable Land Usage:
- Residential
- Roof Desc.:
- Standing Seam
- Driveway Desc.:
- Gravel
- Foundation Desc.:
- Concrete
- Sewer Desc.:
- 1000 Gallon, Concrete, Private, Septic
- Garage/Parking:
- Yes
- Garage Spaces:
- 2
- Road Frontage:
- 0
Other Information
- List Date:
- 2025-04-15
- Last Updated:


