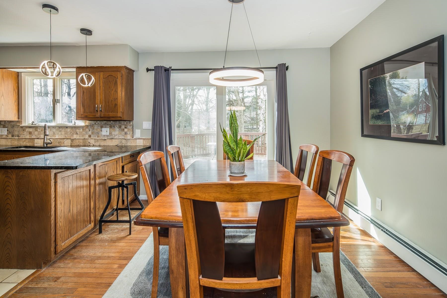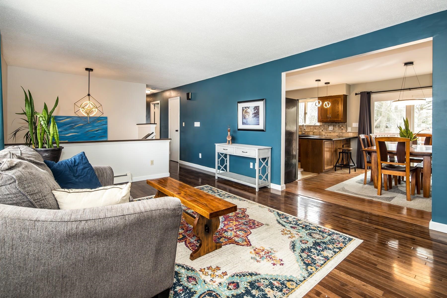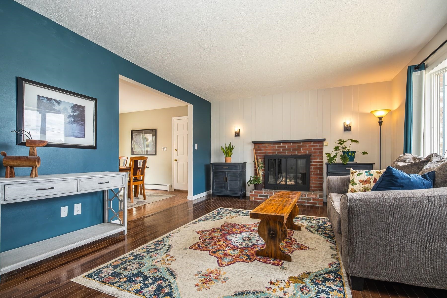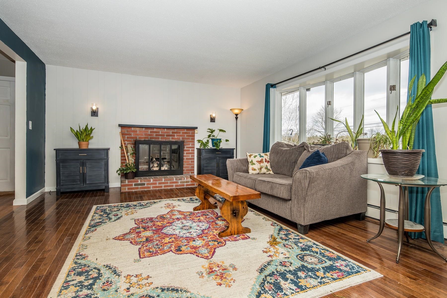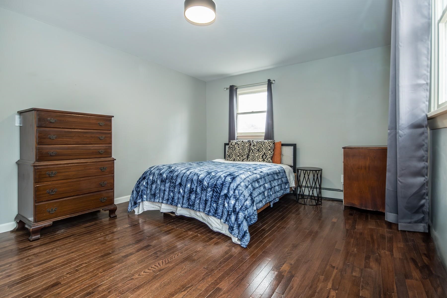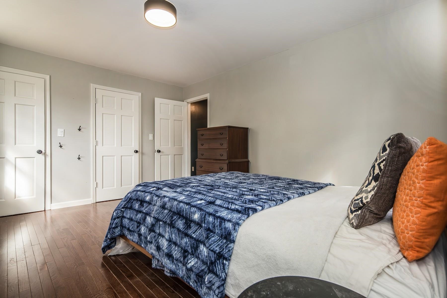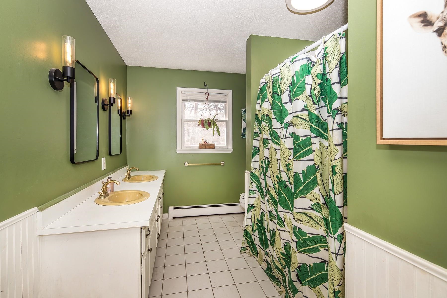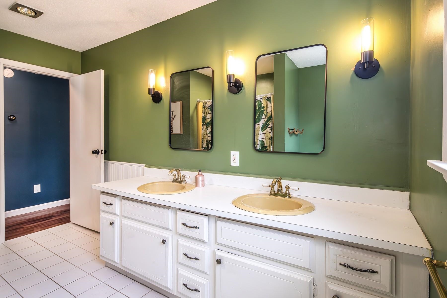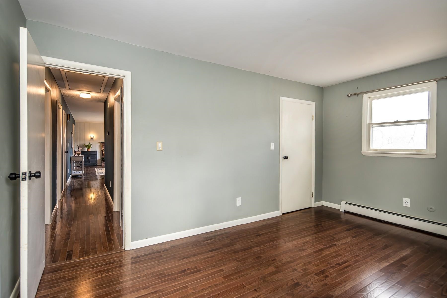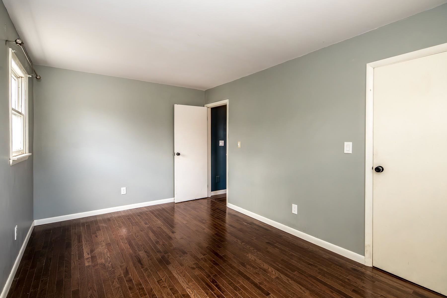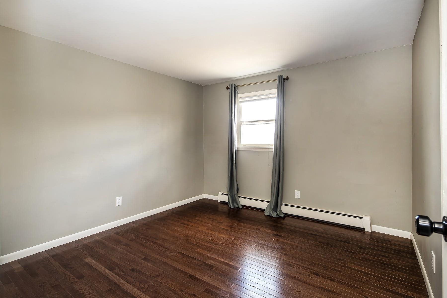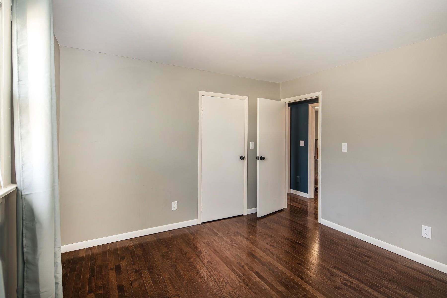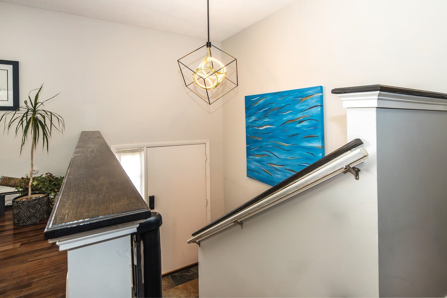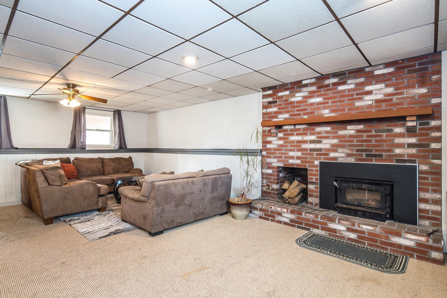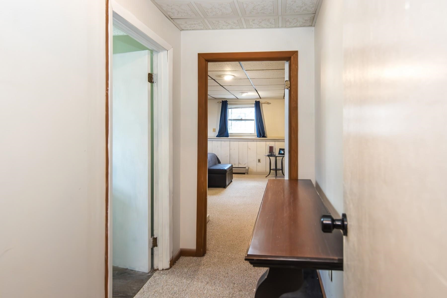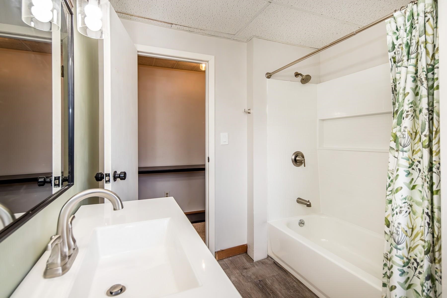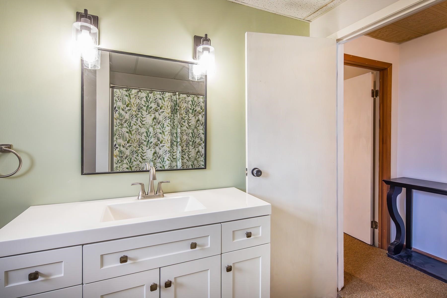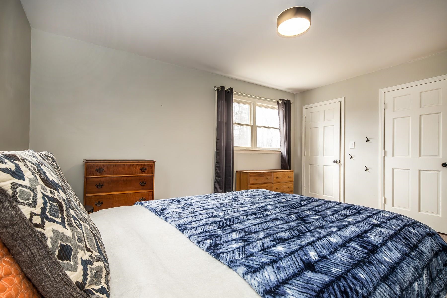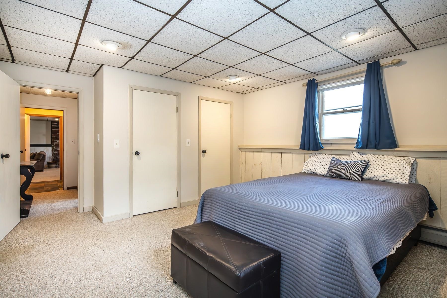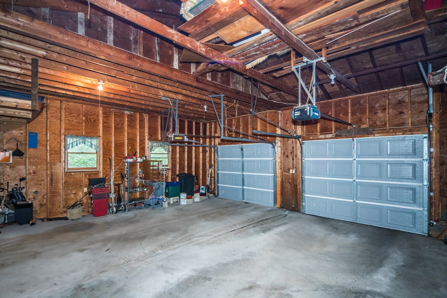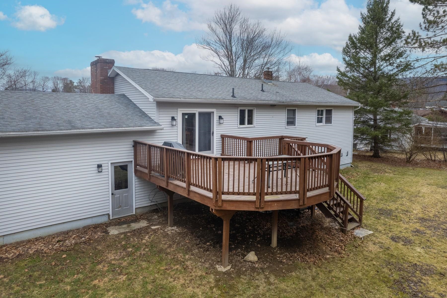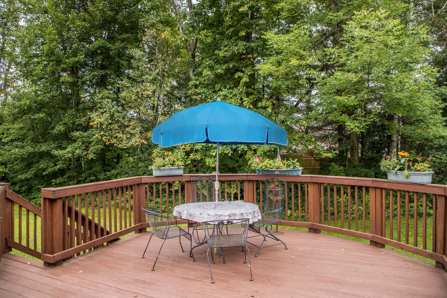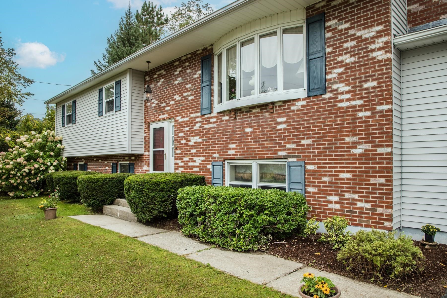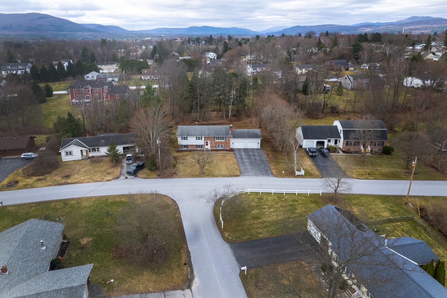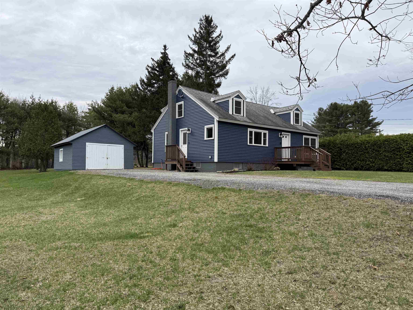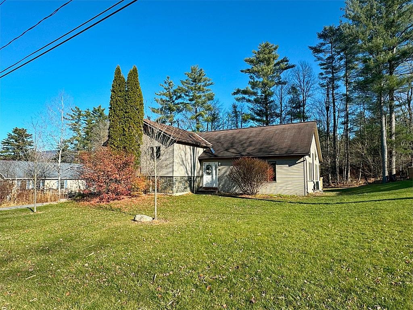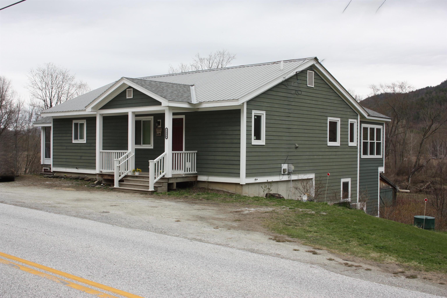1 of 30
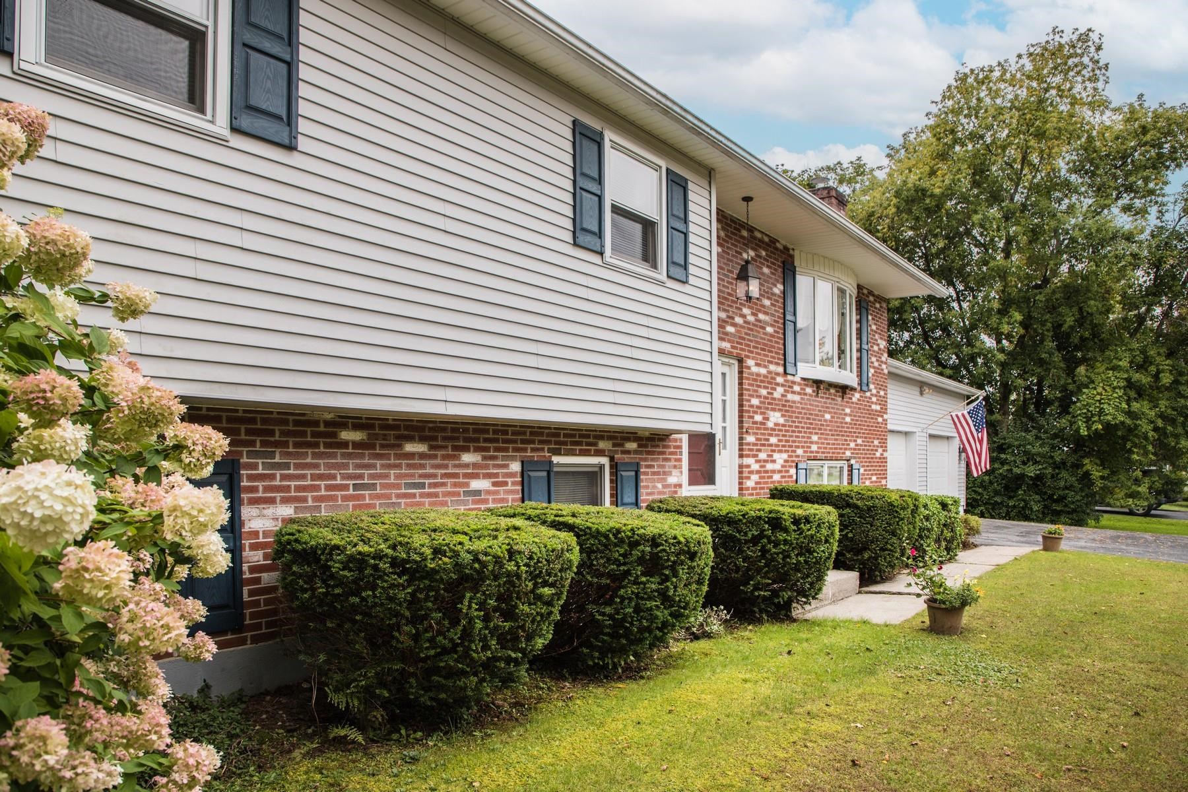
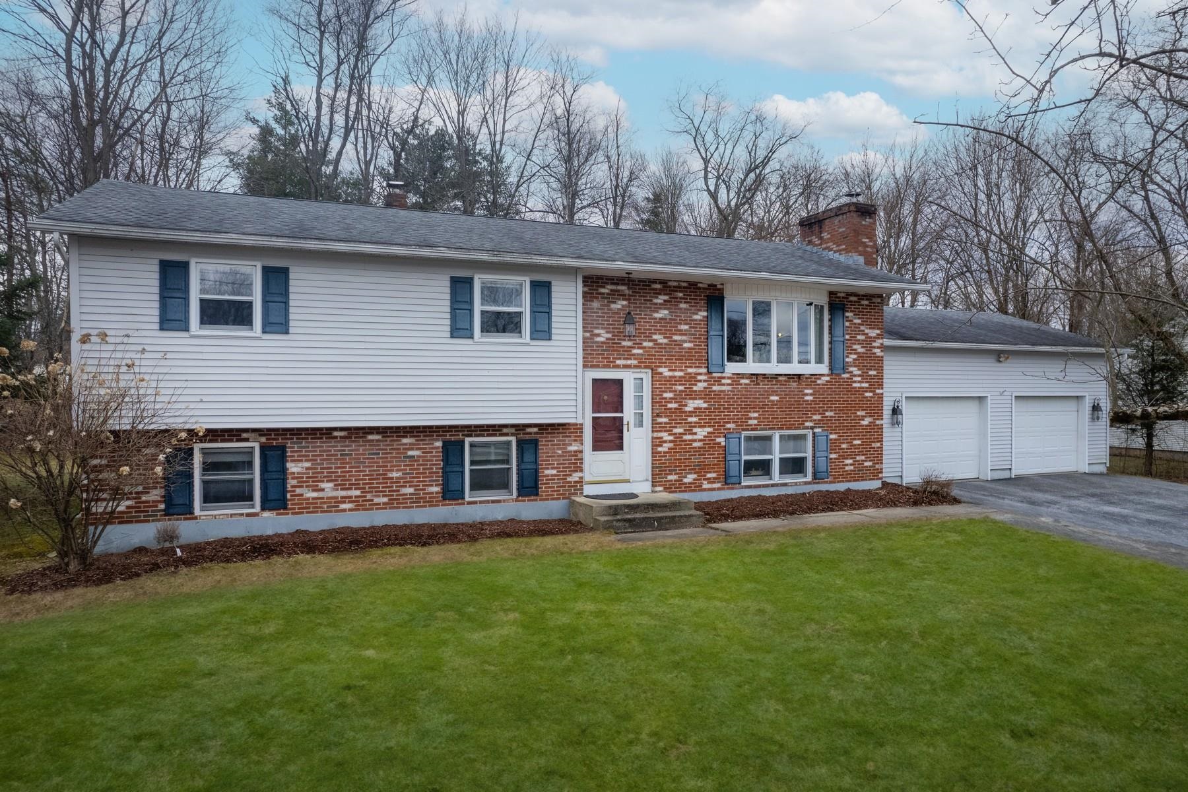

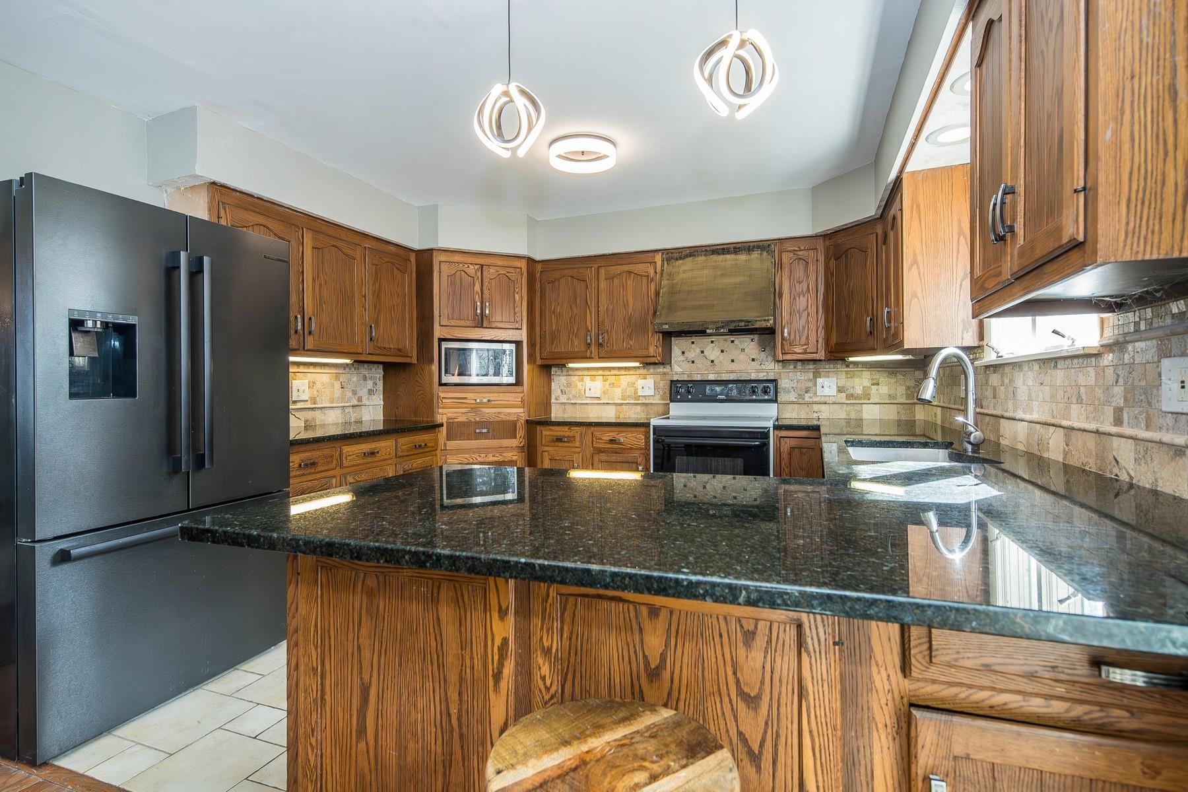

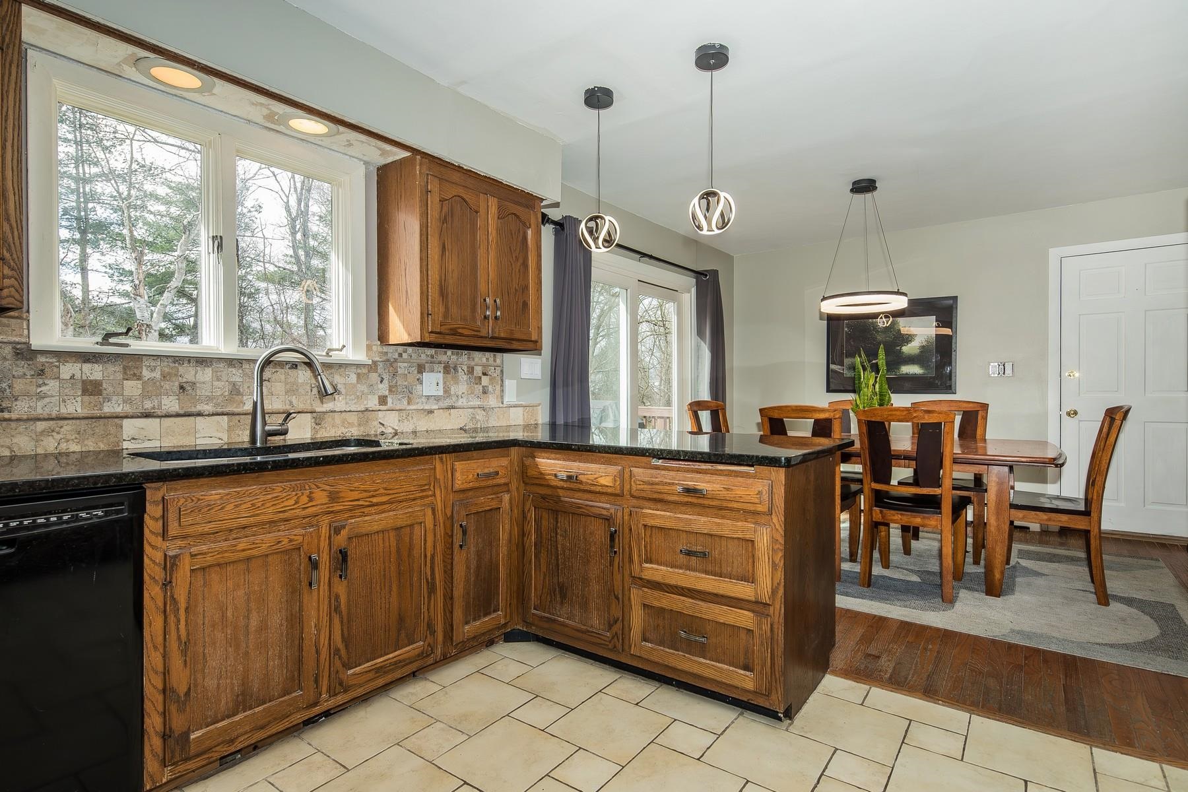
General Property Information
- Property Status:
- Active
- Price:
- $398, 000
- Assessed:
- $0
- Assessed Year:
- County:
- VT-Rutland
- Acres:
- 0.43
- Property Type:
- Single Family
- Year Built:
- 1975
- Agency/Brokerage:
- Susan Bishop
Four Seasons Sotheby's Int'l Realty - Bedrooms:
- 4
- Total Baths:
- 2
- Sq. Ft. (Total):
- 4403
- Tax Year:
- 2025
- Taxes:
- $6, 745
- Association Fees:
Welcome to 38 Hillcrest Drive – a beautifully maintained raised ranch nestled in Rutland’s sought-after Northeast neighborhood. This spacious 4-bedroom, 2-bath home offers the ideal blend of comfort, function, and location. The upper level features an open-concept living and dining area filled with natural light, plus a modern kitchen perfect for entertaining. Three well-sized bedrooms and a full bath complete the main floor. Downstairs, discover a fully finished lower level with a second full bathroom, additional bedroom, and cozy family room—perfect for guests, remote work, or multigenerational living. Step outside to a generous backyard ready for summer gatherings, gardening, or quiet morning coffee. With an expansive two garage, plenty of storage, and close to Killington Ski resort, golf, tennis parks, and downtown Rutland, this home checks every box. Don’t miss your chance to make 38 Hillcrest your home—schedule your showing today!
Interior Features
- # Of Stories:
- 2
- Sq. Ft. (Total):
- 4403
- Sq. Ft. (Above Ground):
- 3355
- Sq. Ft. (Below Ground):
- 1048
- Sq. Ft. Unfinished:
- 100
- Rooms:
- 10
- Bedrooms:
- 4
- Baths:
- 2
- Interior Desc:
- Appliances Included:
- Dishwasher, Disposal, Dryer, Microwave, Refrigerator, Washer
- Flooring:
- Carpet, Combination, Hardwood, Wood
- Heating Cooling Fuel:
- Water Heater:
- Basement Desc:
- Climate Controlled, Concrete, Daylight, Finished, Full, Insulated, Partially Finished, Stairs - Interior, Storage Space, Unfinished, Interior Access, Stairs - Basement
Exterior Features
- Style of Residence:
- Raised Ranch, Split Level
- House Color:
- Blue
- Time Share:
- No
- Resort:
- Exterior Desc:
- Exterior Details:
- Amenities/Services:
- Land Desc.:
- Level, Near Country Club, Near Golf Course, Near Paths, Near Shopping, Near Skiing, Near Snowmobile Trails, Near Public Transportatn, Near Railroad, Near Hospital, Near School(s)
- Suitable Land Usage:
- Roof Desc.:
- Shingle - Architectural
- Driveway Desc.:
- Paved
- Foundation Desc.:
- Concrete, Poured Concrete
- Sewer Desc.:
- Public
- Garage/Parking:
- Yes
- Garage Spaces:
- 2
- Road Frontage:
- 115
Other Information
- List Date:
- 2025-04-15
- Last Updated:


