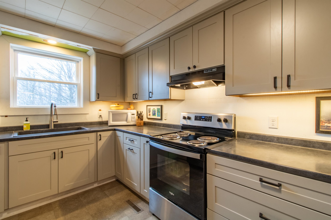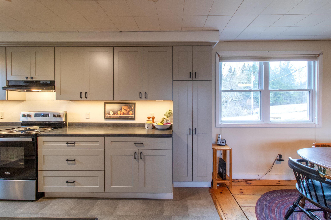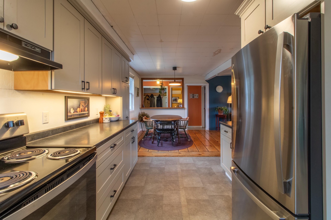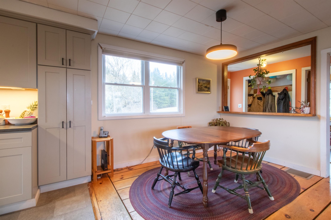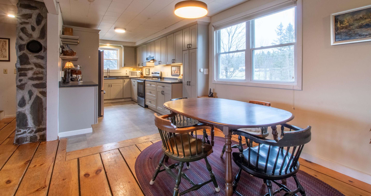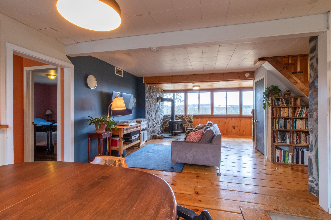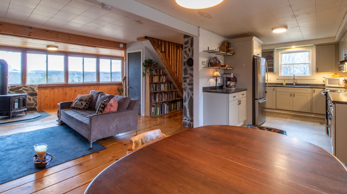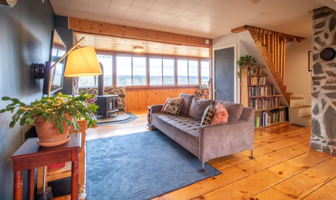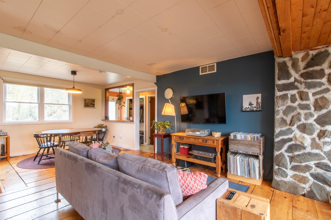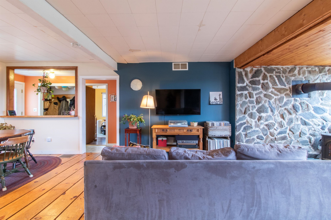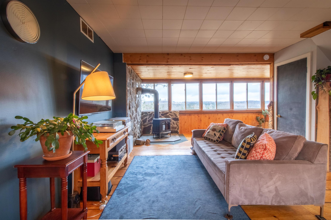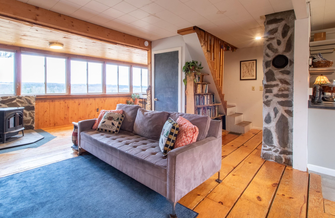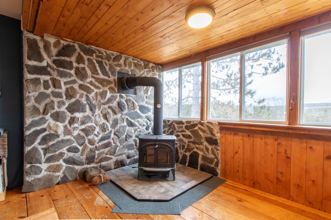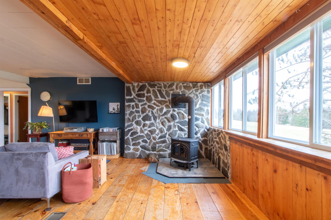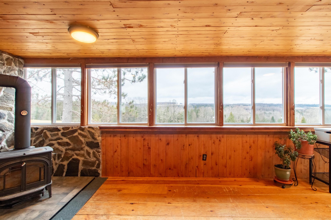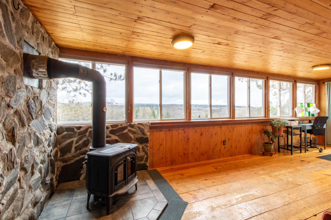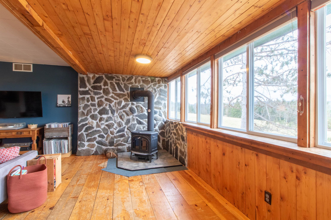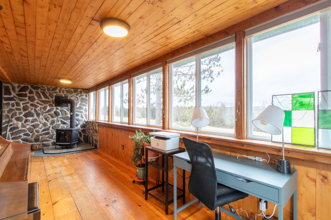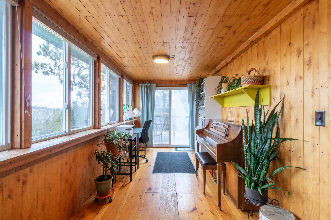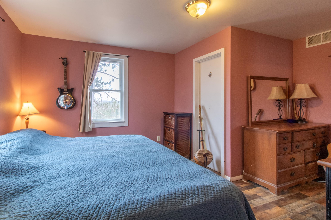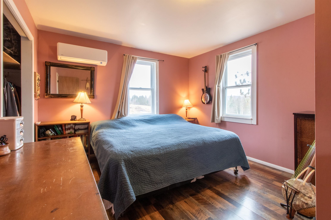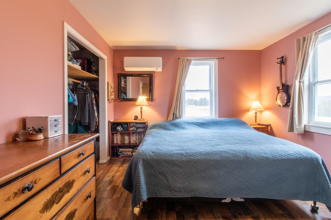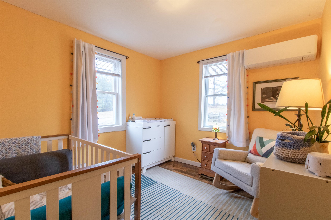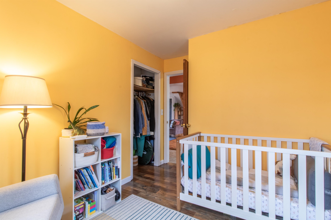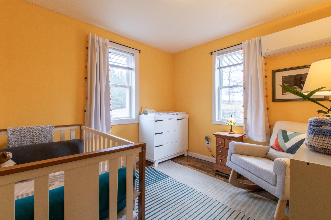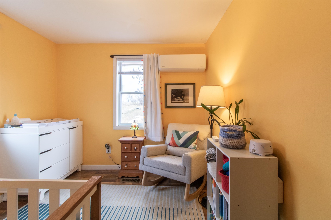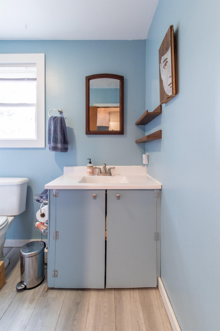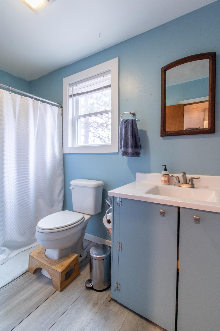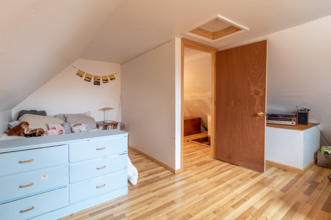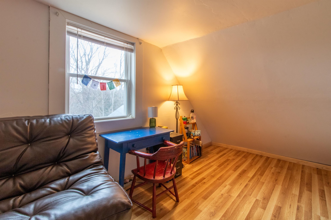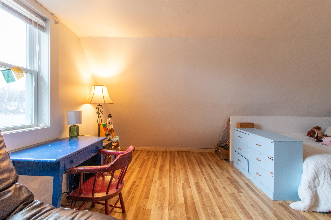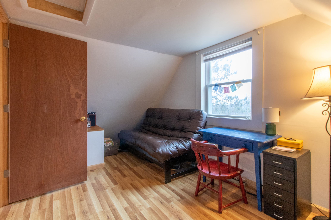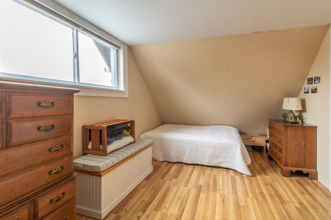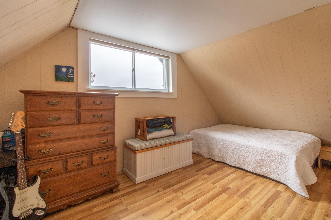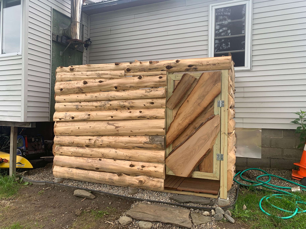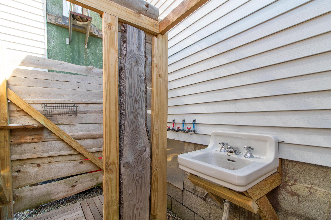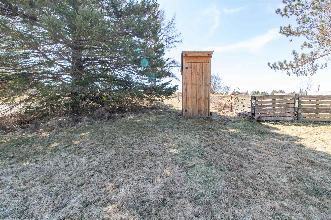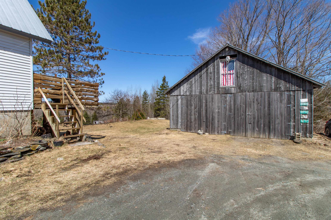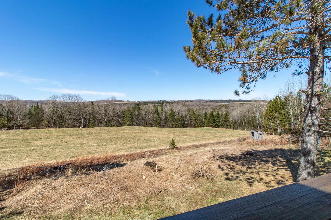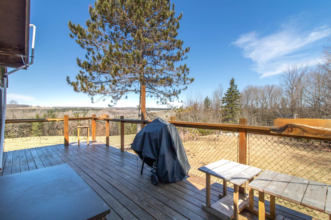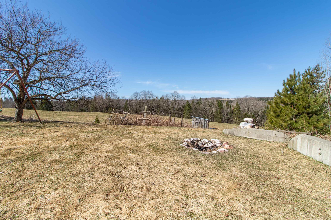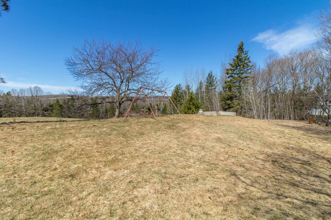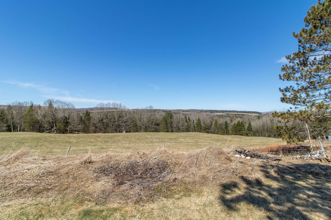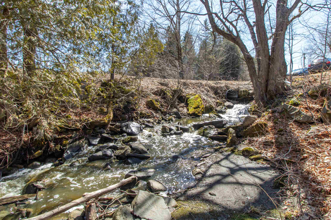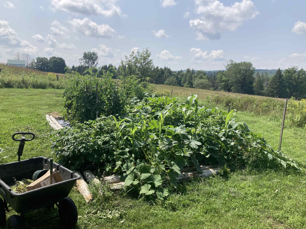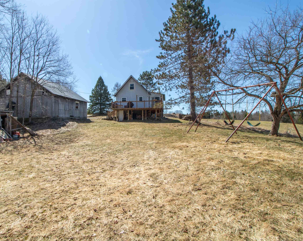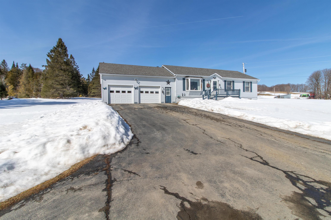1 of 52
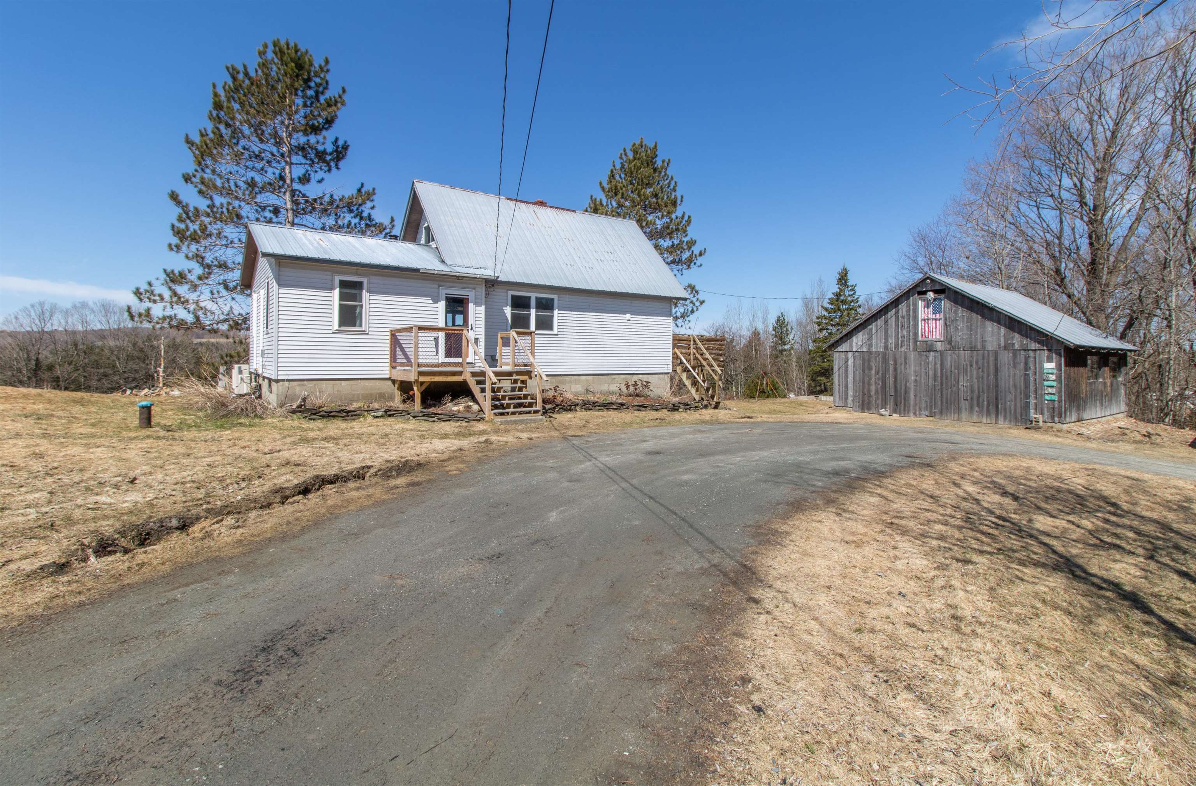
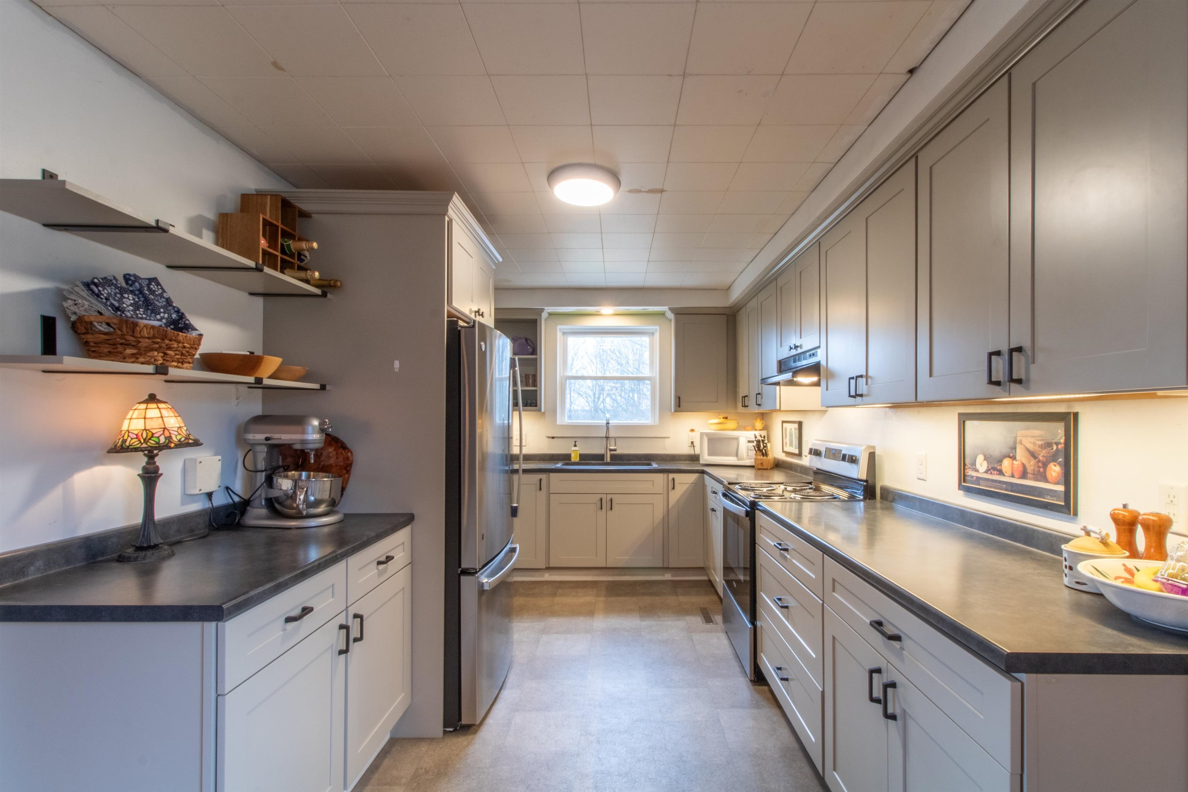
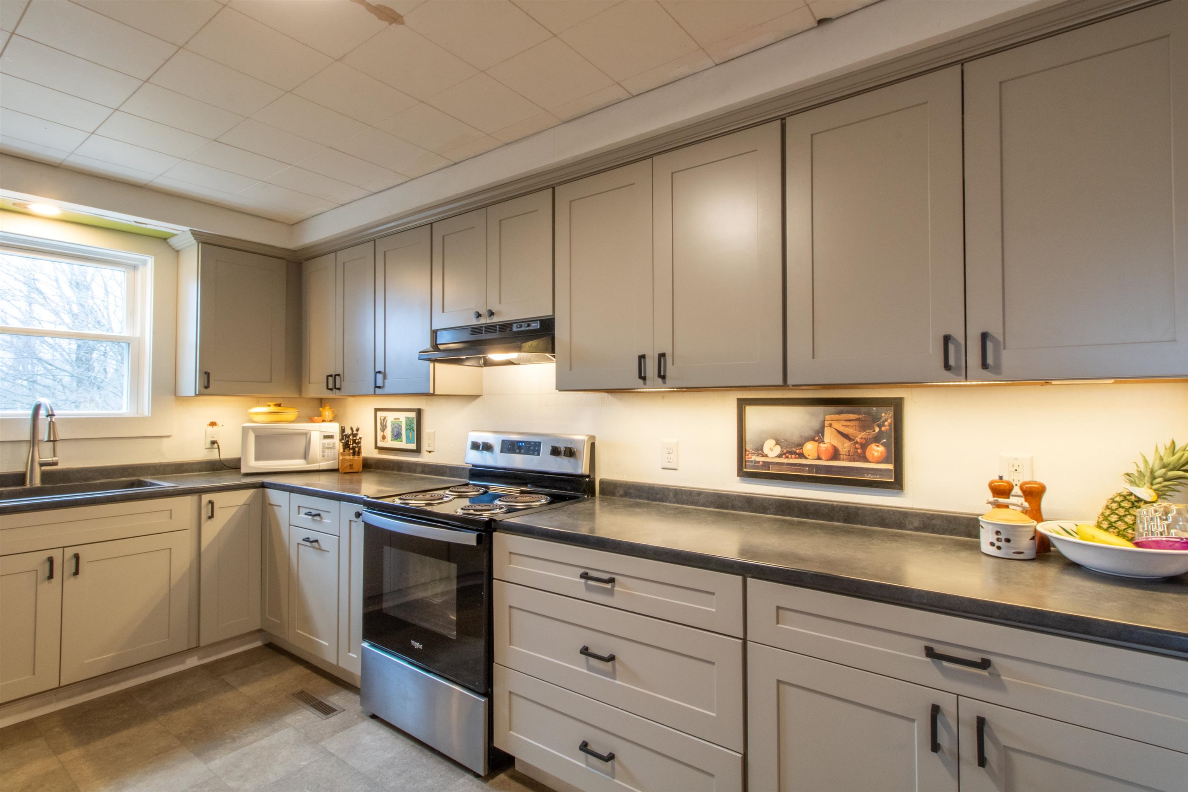

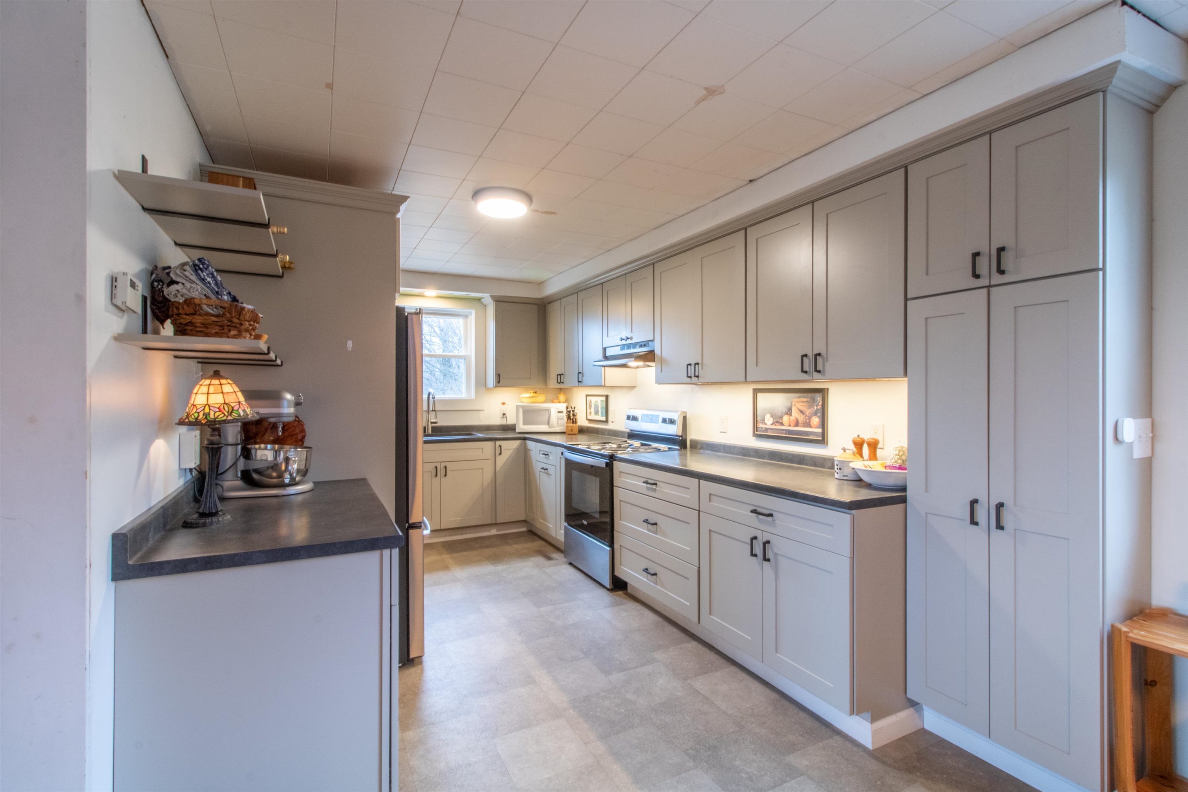

General Property Information
- Property Status:
- Active
- Price:
- $249, 000
- Assessed:
- $0
- Assessed Year:
- County:
- VT-Orleans
- Acres:
- 1.00
- Property Type:
- Single Family
- Year Built:
- 1973
- Agency/Brokerage:
- Emma Gunn
Century 21 Farm & Forest - Bedrooms:
- 3
- Total Baths:
- 1
- Sq. Ft. (Total):
- 1369
- Tax Year:
- 2024
- Taxes:
- $2, 043
- Association Fees:
Welcome to 1423 Stearns Brook Road, where country charm meets modern comfort. This 3-bedroom, 1-bath home sits on 1-acre with lovely local views, ideal for a lifestyle rooted in nature. Inside, the home features an open floor plan that invites connection. The updated kitchen features stainless appliances, shaker-style cabinets topped with new countertops ready for daily meal prep as well as baking marathons. Highlights of the living area include fieldstone wall, perfect backdrop for the glass-front wood stove, built-in live-edge bookcase and a wall of windows in the west-facing sunroom for sunset viewing. The spacious primary bedroom includes the start of a second bathroom, offering room to grow and personalize. A metal roof and vinyl siding for a low-maintenance exterior, new entry porch built with Ipe hardwood, known for its natural beauty and low-maintenance, and an outdoor shower is a refreshing bonus on summer days. Raspberries, rhubarb and asparagus flourish here, as will other vegetables and flowers. The barn offers 2-car garage below and plenty of space above for storage, hobbies, tools or toys. Located just 4.5 miles from I-91, 5 miles from the Canadian border crossing, 6.8 miles to beautiful Holland Pond, and 7.7 miles to Seymour Lake, this home offers a perfect mix of rural serenity, convenience for commuting, and easy access to outdoor recreation. Whether you're looking for a full-time home, a peaceful retreat, or a small homestead, this is the place.
Interior Features
- # Of Stories:
- 1.5
- Sq. Ft. (Total):
- 1369
- Sq. Ft. (Above Ground):
- 1369
- Sq. Ft. (Below Ground):
- 0
- Sq. Ft. Unfinished:
- 450
- Rooms:
- 7
- Bedrooms:
- 3
- Baths:
- 1
- Interior Desc:
- Dining Area, Kitchen/Dining, Living/Dining, Wood Stove Hook-up, Laundry - Basement
- Appliances Included:
- Dishwasher, Range - Electric, Refrigerator
- Flooring:
- Laminate, Wood
- Heating Cooling Fuel:
- Water Heater:
- Basement Desc:
- Stairs - Interior, Sump Pump, Unfinished, Exterior Access
Exterior Features
- Style of Residence:
- Cape
- House Color:
- White
- Time Share:
- No
- Resort:
- Exterior Desc:
- Exterior Details:
- Porch
- Amenities/Services:
- Land Desc.:
- Country Setting, Recreational, Secluded, Stream, View
- Suitable Land Usage:
- Roof Desc.:
- Metal
- Driveway Desc.:
- Gravel
- Foundation Desc.:
- Concrete
- Sewer Desc.:
- 1000 Gallon, Leach Field - Existing, Private
- Garage/Parking:
- Yes
- Garage Spaces:
- 2
- Road Frontage:
- 202
Other Information
- List Date:
- 2025-04-15
- Last Updated:


