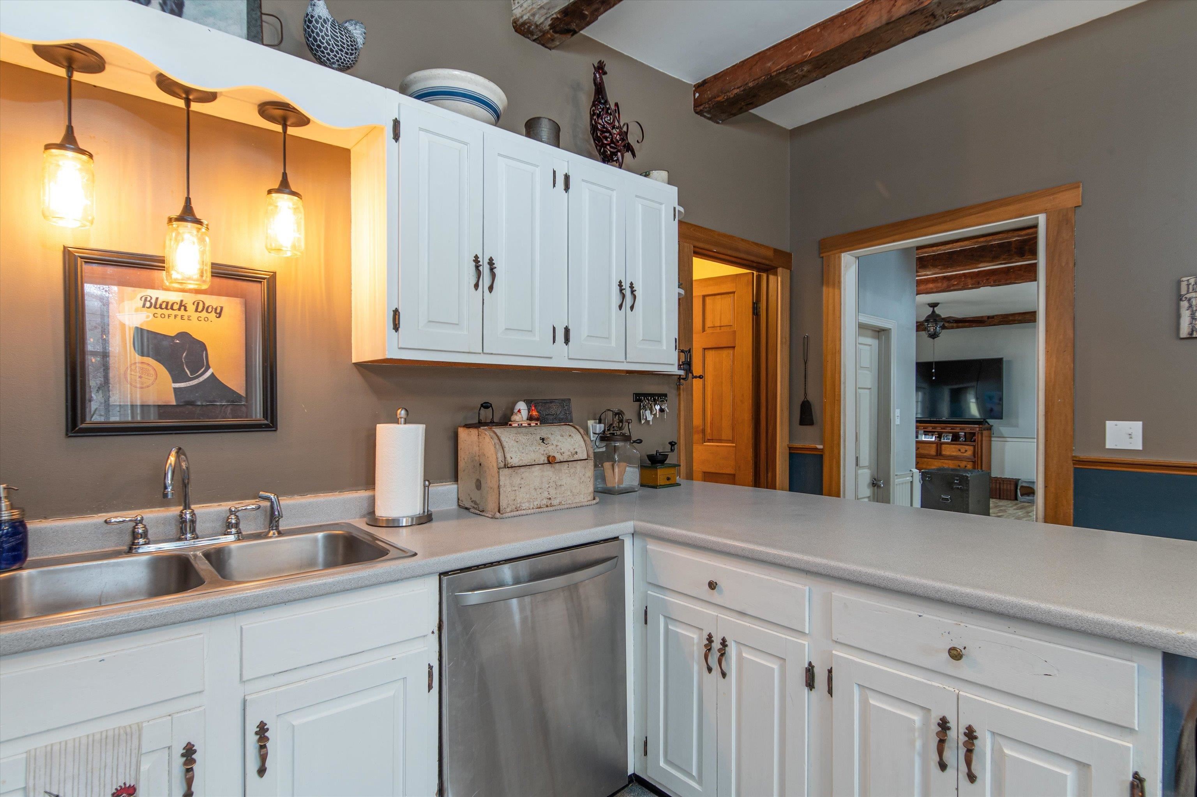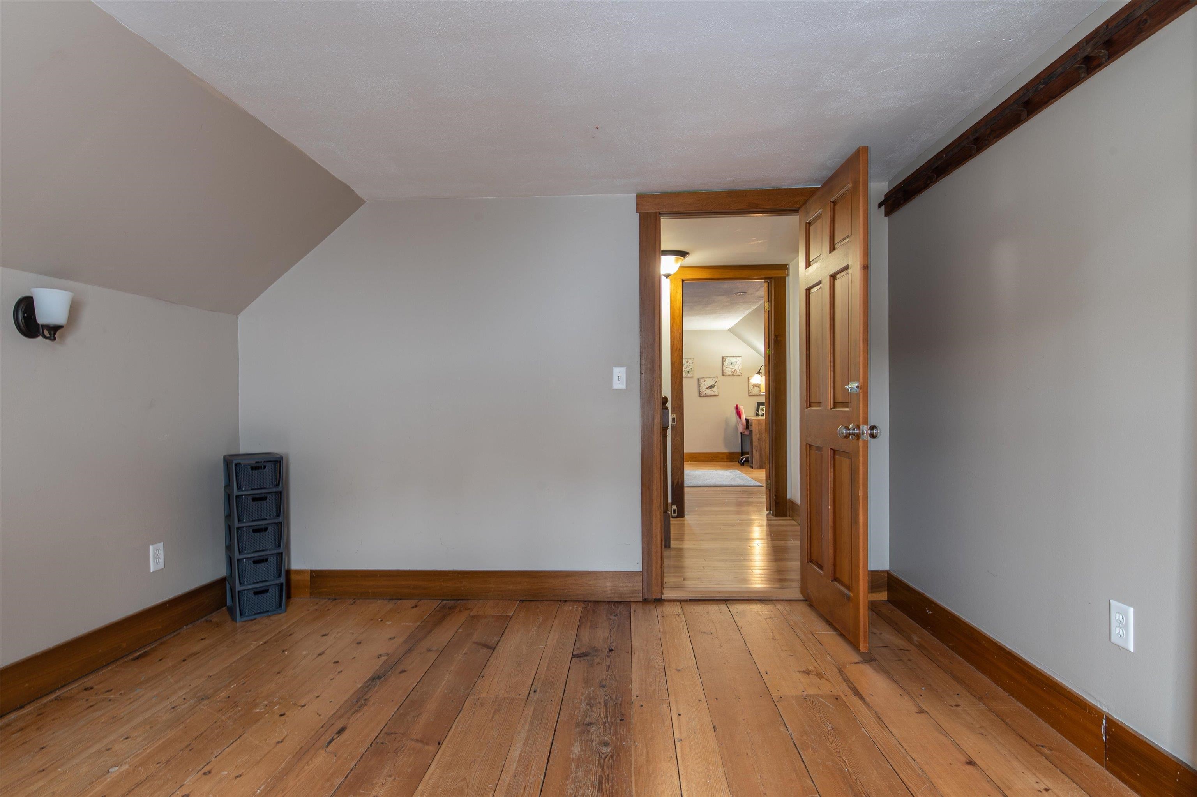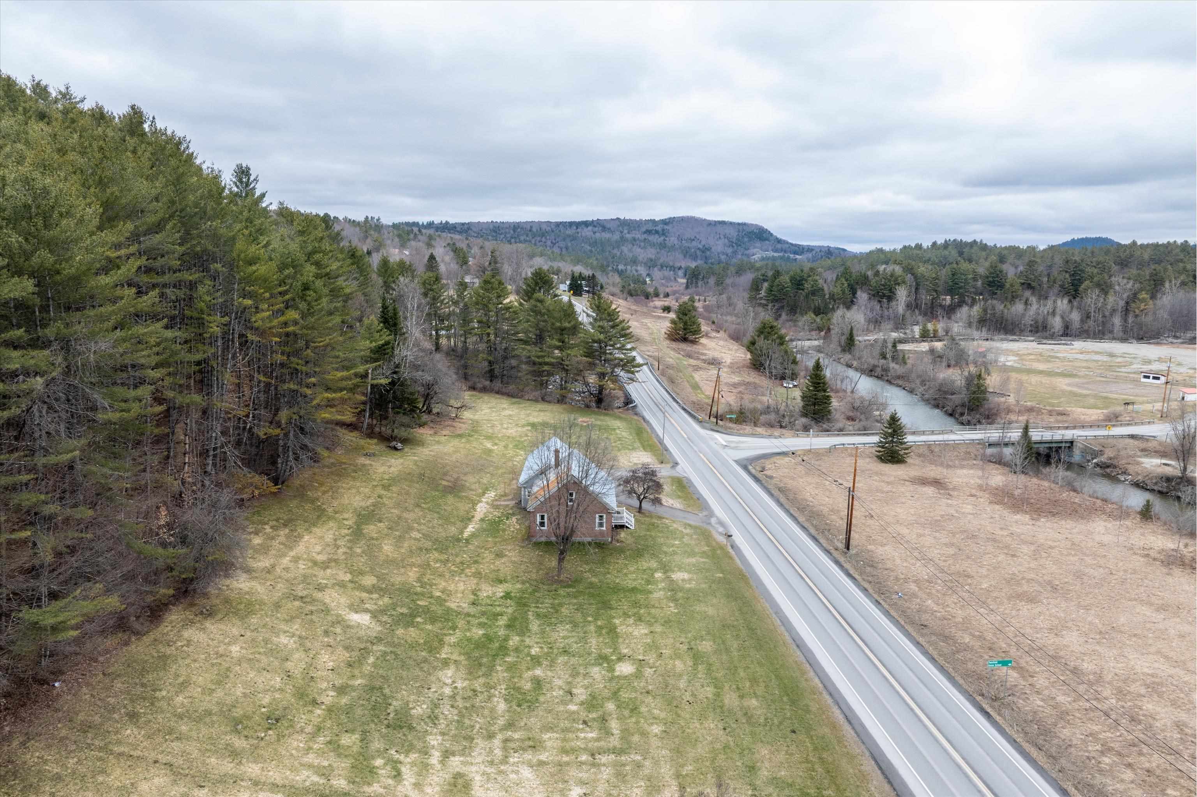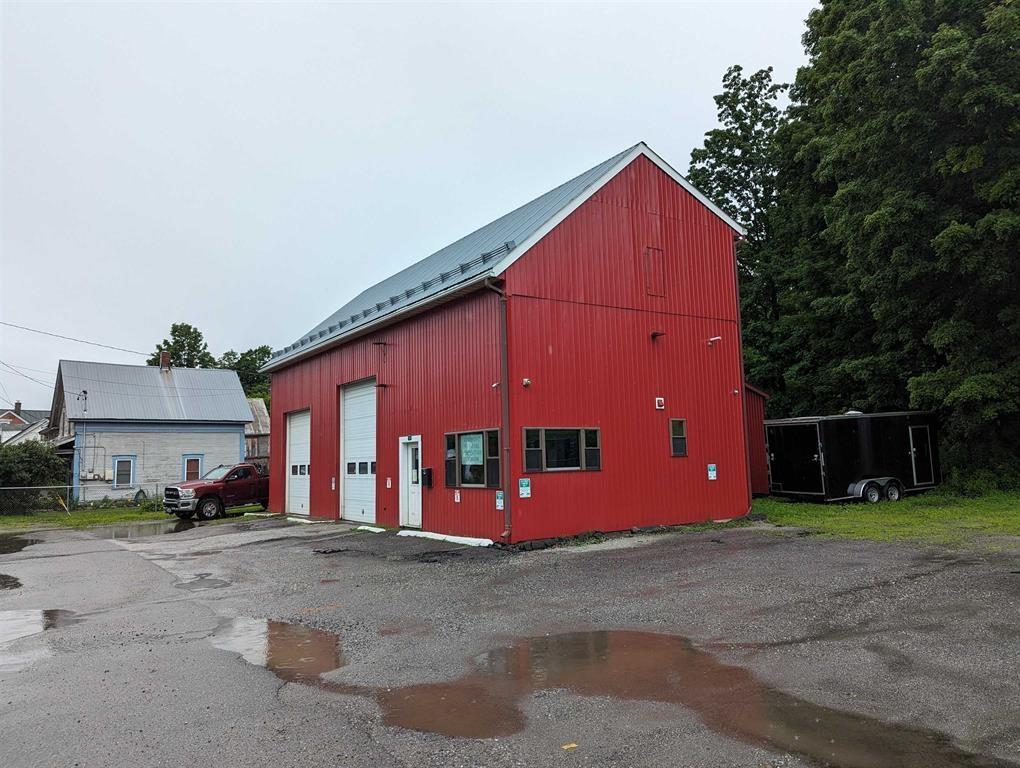1 of 60






General Property Information
- Property Status:
- Active
- Price:
- $350, 000
- Assessed:
- $0
- Assessed Year:
- County:
- VT-Washington
- Acres:
- 2.00
- Property Type:
- Single Family
- Year Built:
- 1890
- Agency/Brokerage:
- Nicholas Sicard
EXP Realty - Bedrooms:
- 3
- Total Baths:
- 3
- Sq. Ft. (Total):
- 2088
- Tax Year:
- Taxes:
- $0
- Association Fees:
This beautifully restored Vermont farmhouse combines timeless rustic charm with thoughtful modern updates, creating a warm and inviting retreat. Wide pine floors and exposed beams lend character and history to the interior, while a pellet stove anchors the cozy living area, perfect for unwinding on chilly evenings. The open-concept layout seamlessly connects the dining and kitchen spaces, featuring repurposed cabinetry, vintage-style finishes, and a handcrafted dining table. Smart appliances and ample built-in storage add convenience without sacrificing the home’s classic appeal. Outside, enjoy serene country views from the floating front porch, while the expansive yard, mature landscaping, and powered outbuildings offer endless possibilities for outdoor living and hobbies. With thoughtful renovations throughout, including a whole-house water filtration system and updated bathrooms, this home effortlessly balances comfort and functionality. Whether you're drawn by its Vermont charm, practical features, or peaceful surroundings, this property offers a harmonious blend of lifestyle and livability.
Interior Features
- # Of Stories:
- 1.5
- Sq. Ft. (Total):
- 2088
- Sq. Ft. (Above Ground):
- 2088
- Sq. Ft. (Below Ground):
- 0
- Sq. Ft. Unfinished:
- 1064
- Rooms:
- 6
- Bedrooms:
- 3
- Baths:
- 3
- Interior Desc:
- Ceiling Fan, Kitchen/Dining, Laundry - 1st Floor
- Appliances Included:
- Dishwasher, Range Hood, Freezer, Microwave, Range - Electric, Refrigerator
- Flooring:
- Hardwood, Vinyl
- Heating Cooling Fuel:
- Water Heater:
- Basement Desc:
- Concrete, Dirt, Stairs - Interior
Exterior Features
- Style of Residence:
- Cape
- House Color:
- Time Share:
- No
- Resort:
- Exterior Desc:
- Exterior Details:
- Fence - Invisible Pet
- Amenities/Services:
- Land Desc.:
- Country Setting, Landscaped, Level
- Suitable Land Usage:
- Roof Desc.:
- Standing Seam
- Driveway Desc.:
- Gravel
- Foundation Desc.:
- Stone
- Sewer Desc.:
- Private
- Garage/Parking:
- No
- Garage Spaces:
- 0
- Road Frontage:
- 0
Other Information
- List Date:
- 2025-04-14
- Last Updated:



























































