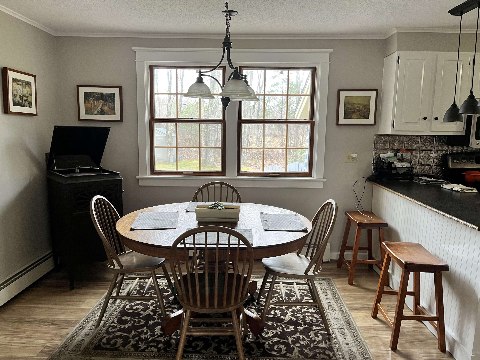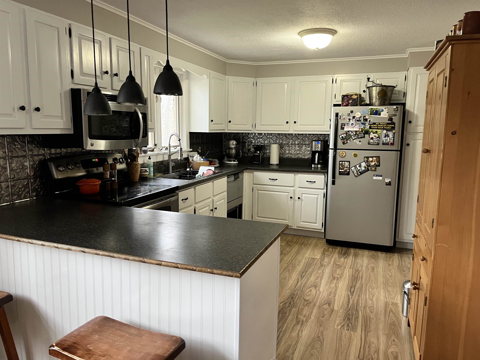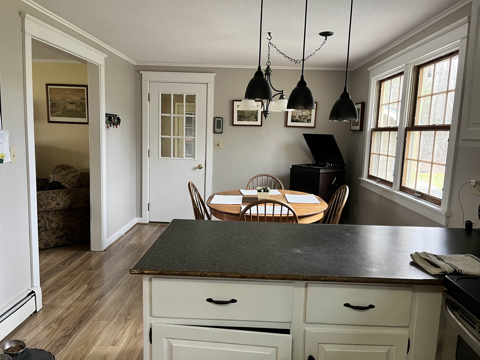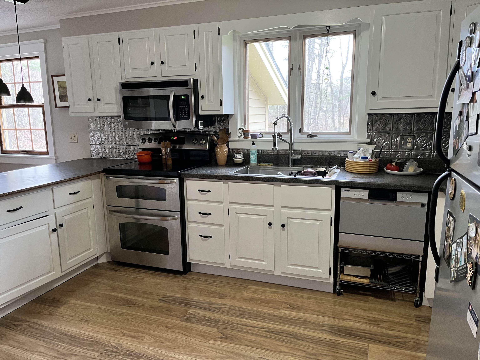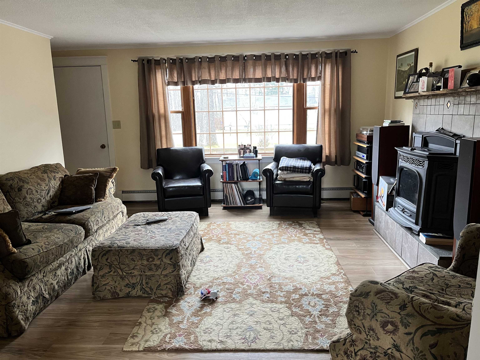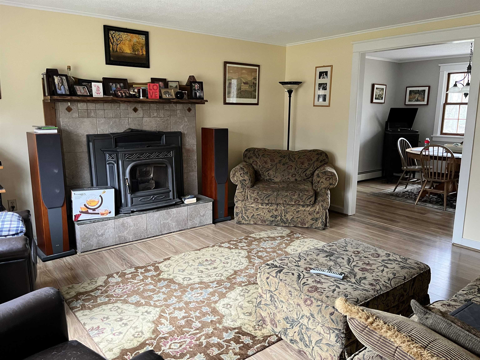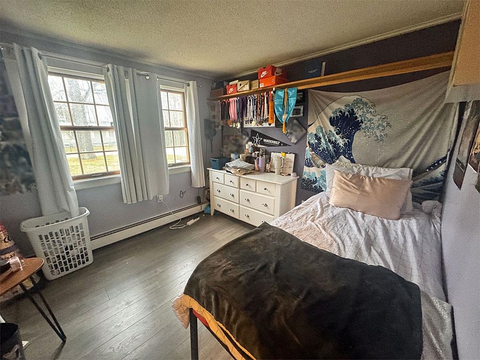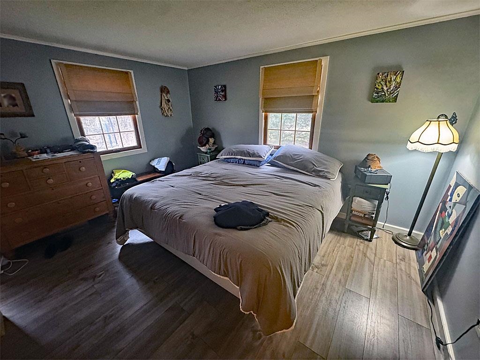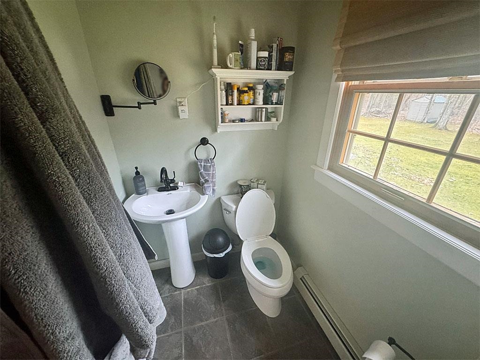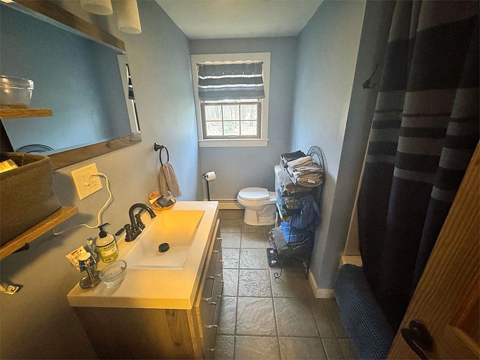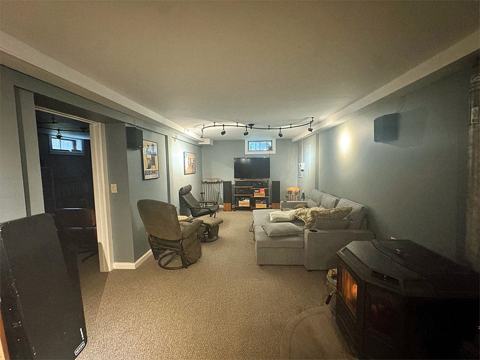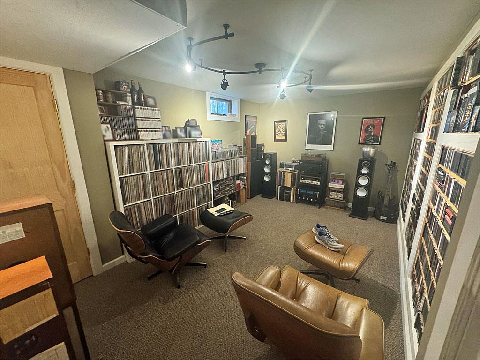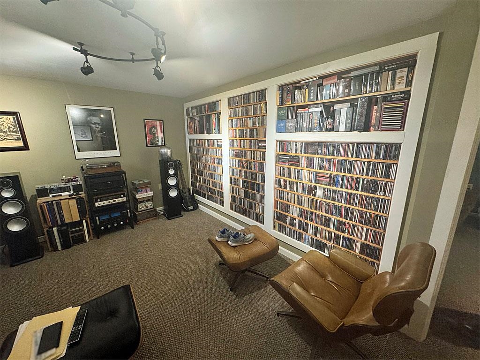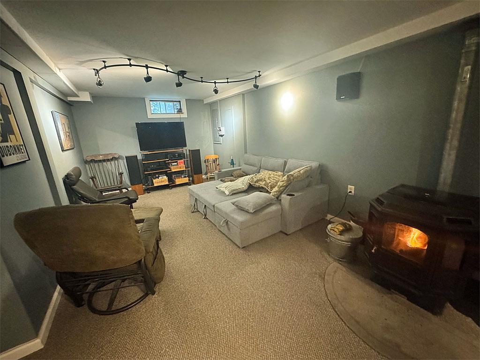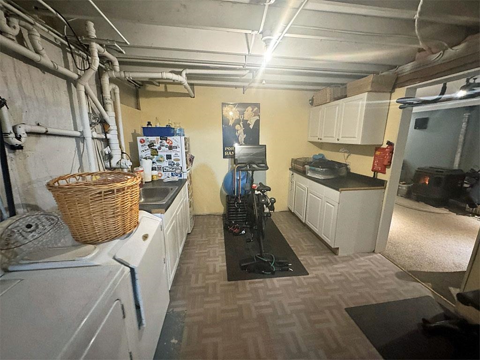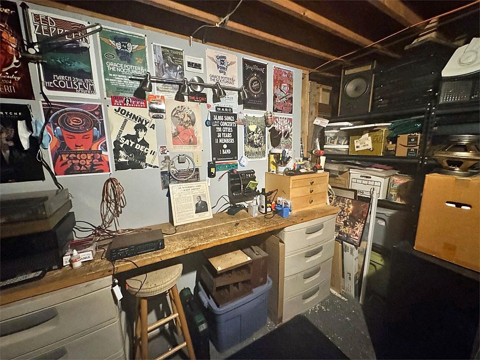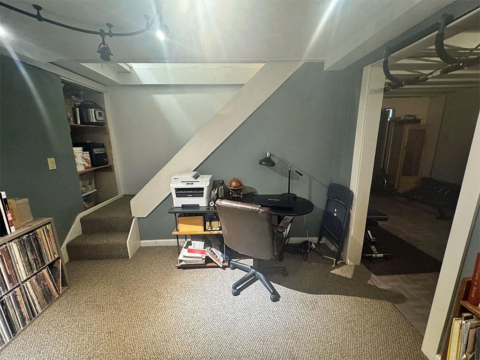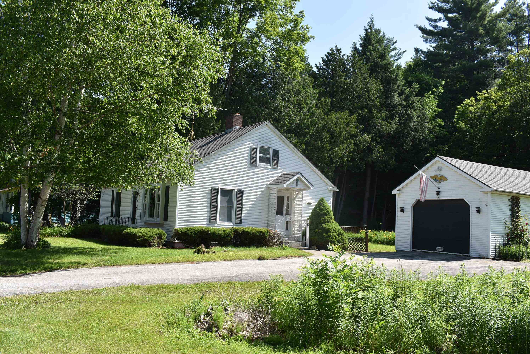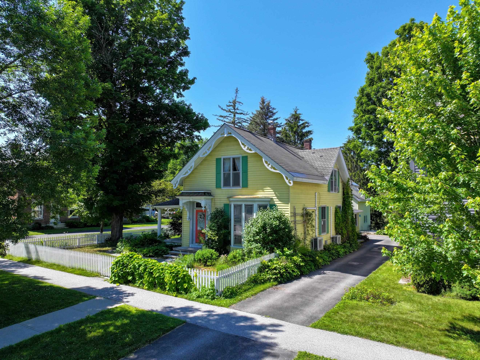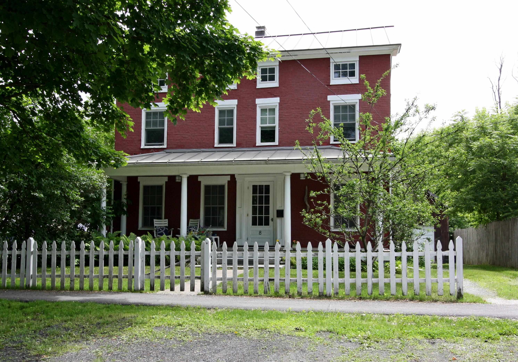1 of 23
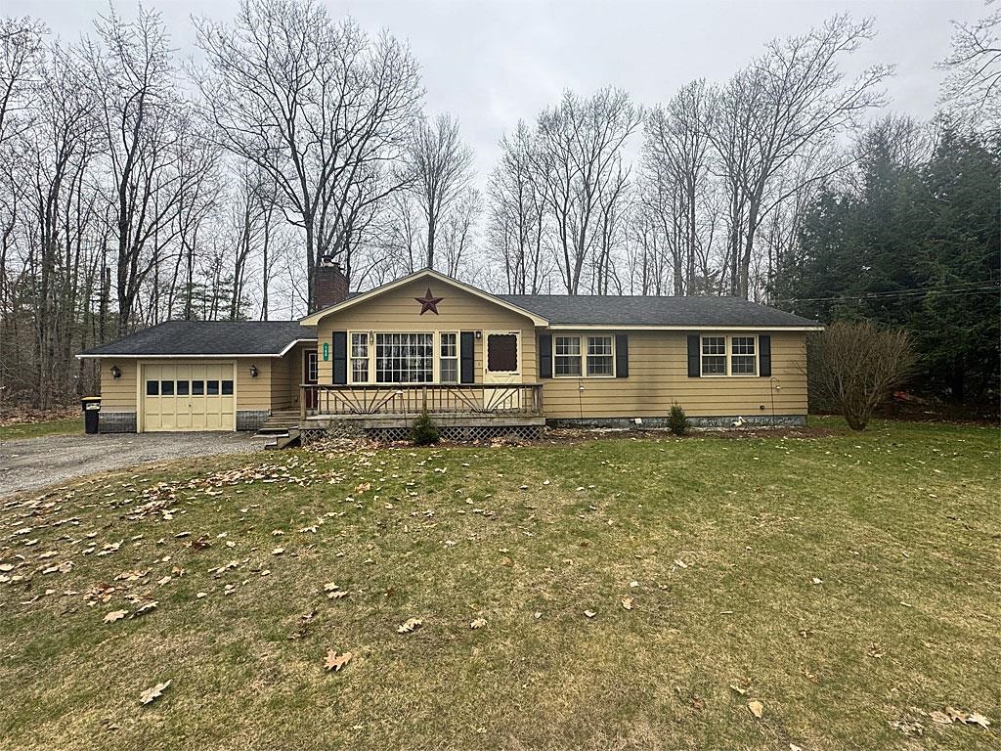
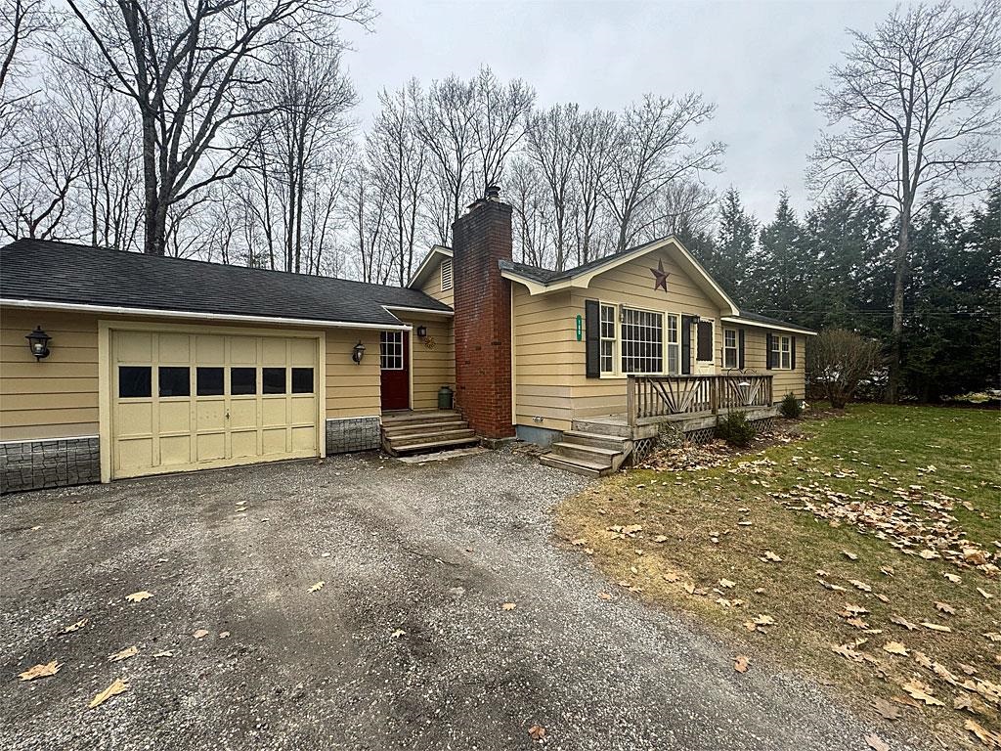

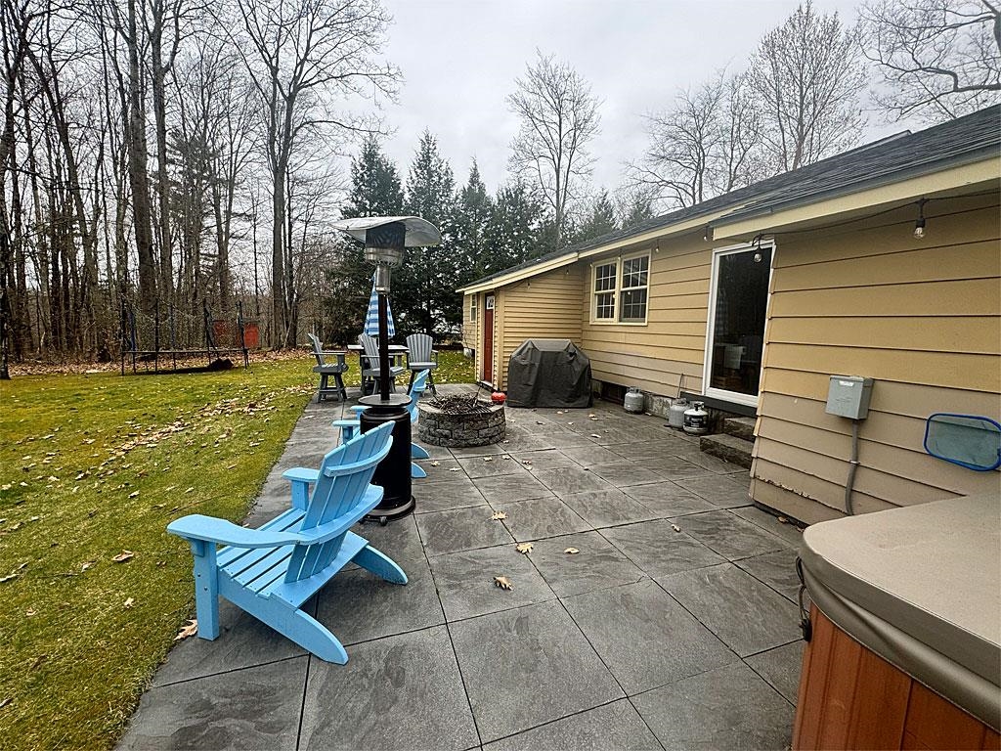
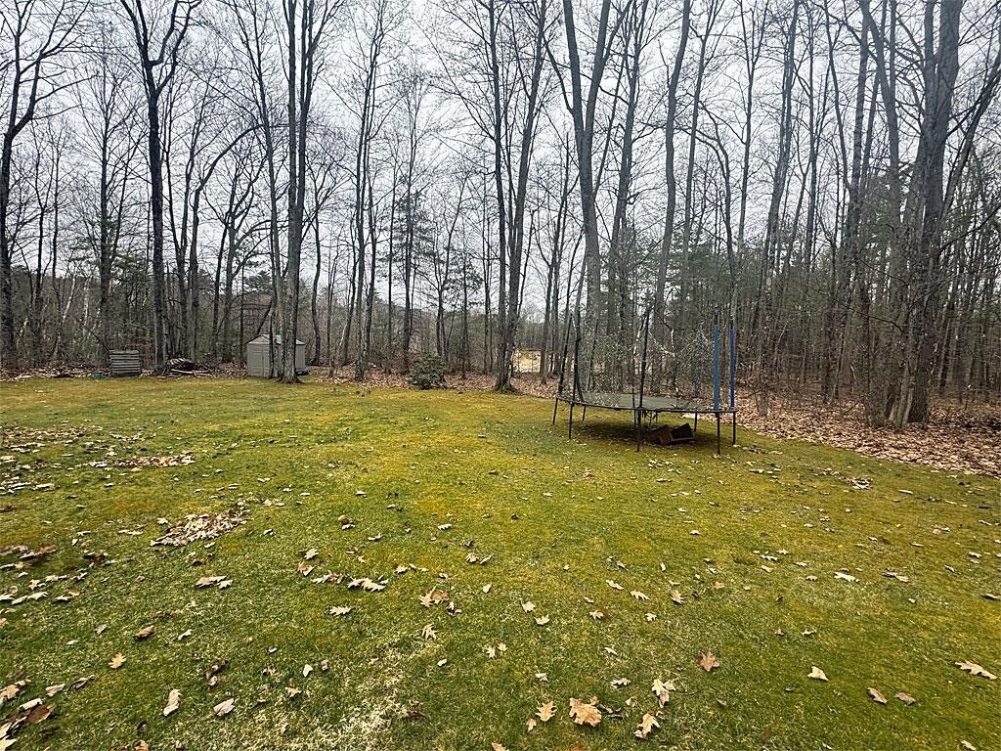
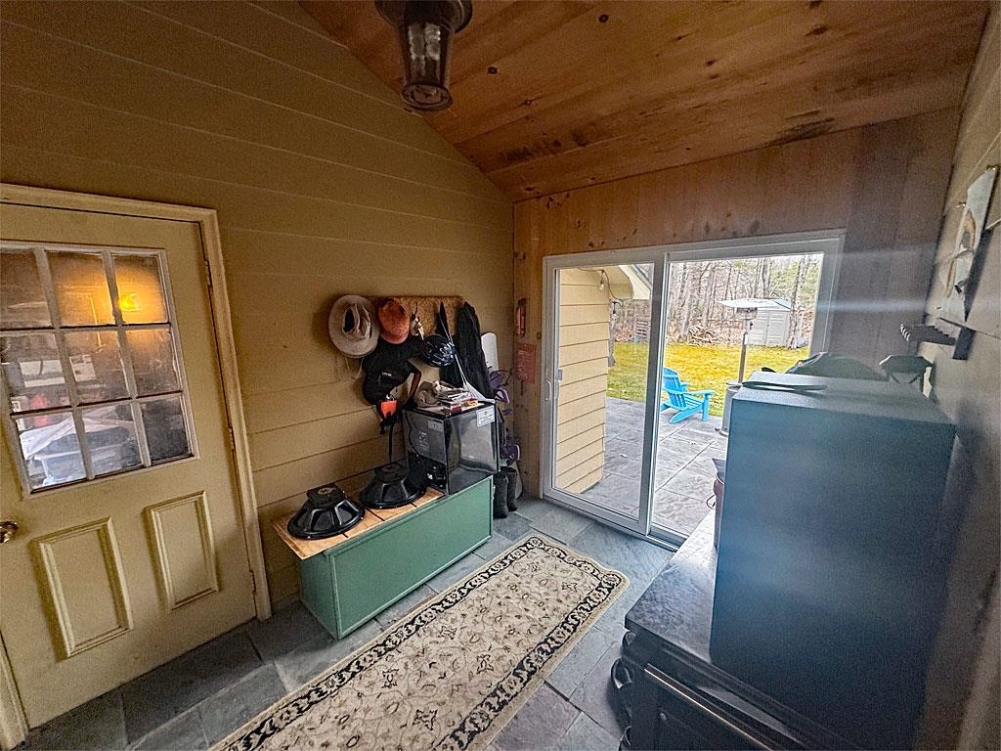
General Property Information
- Property Status:
- Active Under Contract
- Price:
- $359, 000
- Assessed:
- $0
- Assessed Year:
- County:
- VT-Rutland
- Acres:
- 0.44
- Property Type:
- Single Family
- Year Built:
- 1976
- Agency/Brokerage:
- Hughes Group Team
Casella Real Estate - Bedrooms:
- 3
- Total Baths:
- 2
- Sq. Ft. (Total):
- 1708
- Tax Year:
- 2025
- Taxes:
- $4, 201
- Association Fees:
Move-In Ready Gem in Prime Location! Welcome to easy living in this beautifully renovated 3-bedroom, 2-bath home, nestled on a quiet dead-end cul-de-sac in desirable Brandon. Whether you're a first-time buyer, downsizing, or simply seeking a turnkey home with modern touches, this one checks all the boxes! Step inside to discover stylish updates throughout, including a versatile finished basement complete with a kitchenette and bonus rooms—perfect for guests, hobbies, a home office, or whatever fits your lifestyle. The single-level layout offers comfort and convenience, while low-maintenance vinyl siding adds peace of mind. Outside, the level yard is a dream—ideal for play, pets, or relaxing evenings—and the spacious patio is made for entertaining. Enjoy the privacy of your serene setting with little to no through traffic, all just minutes from newly rejuvinated downtown Brandon, golf courses, breweries, and local amenities. Don't miss your chance to own this move-in-ready beauty with space, flexibility, and location all in one. Schedule your showing today!
Interior Features
- # Of Stories:
- 1
- Sq. Ft. (Total):
- 1708
- Sq. Ft. (Above Ground):
- 1004
- Sq. Ft. (Below Ground):
- 704
- Sq. Ft. Unfinished:
- 300
- Rooms:
- 11
- Bedrooms:
- 3
- Baths:
- 2
- Interior Desc:
- Kitchen/Dining, Natural Woodwork
- Appliances Included:
- Dryer, Microwave, Range - Electric, Refrigerator, Washer, Water Heater - Domestic
- Flooring:
- Carpet, Hardwood, Laminate
- Heating Cooling Fuel:
- Water Heater:
- Basement Desc:
- Full, Partially Finished, Stairs - Interior
Exterior Features
- Style of Residence:
- Ranch
- House Color:
- Yellow
- Time Share:
- No
- Resort:
- No
- Exterior Desc:
- Exterior Details:
- Hot Tub, Natural Shade, Patio, Porch, Shed
- Amenities/Services:
- Land Desc.:
- Level, Near Golf Course, Near Shopping, Neighborhood, Near School(s)
- Suitable Land Usage:
- Residential
- Roof Desc.:
- Shingle - Architectural
- Driveway Desc.:
- Gravel
- Foundation Desc.:
- Concrete
- Sewer Desc.:
- Septic
- Garage/Parking:
- Yes
- Garage Spaces:
- 1
- Road Frontage:
- 113
Other Information
- List Date:
- 2025-04-14
- Last Updated:


