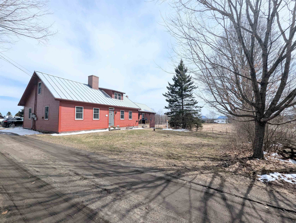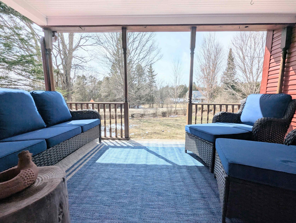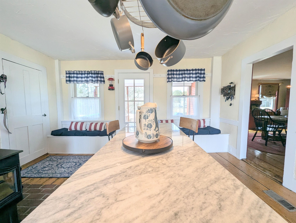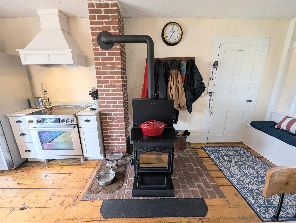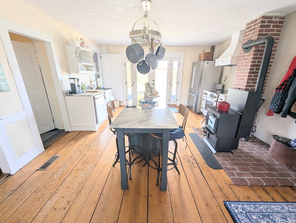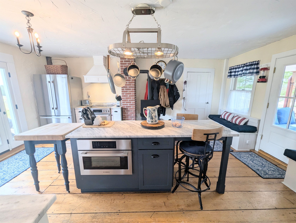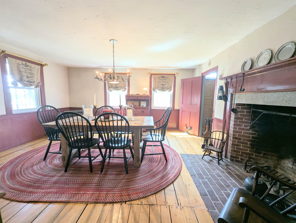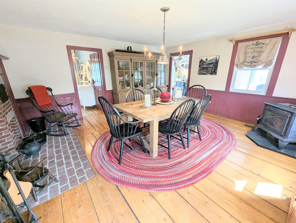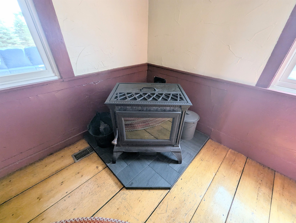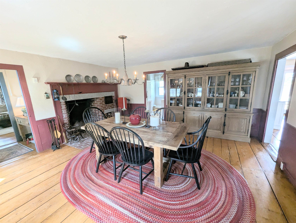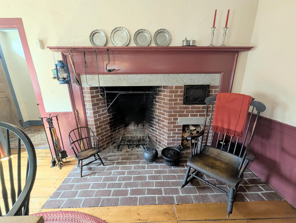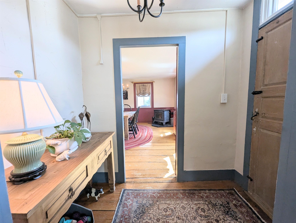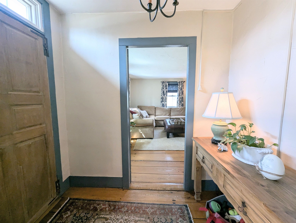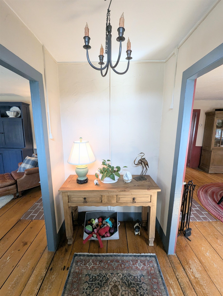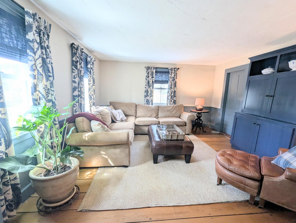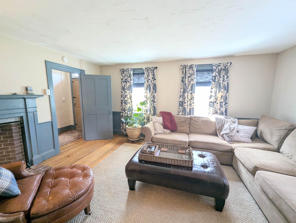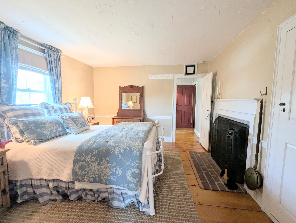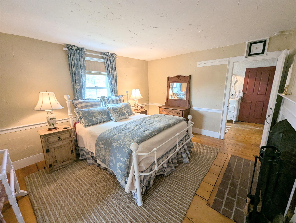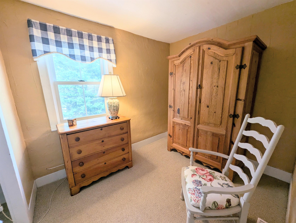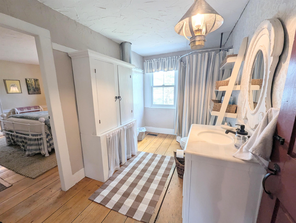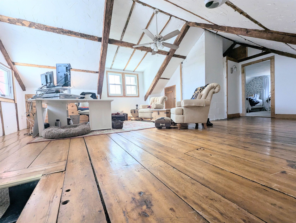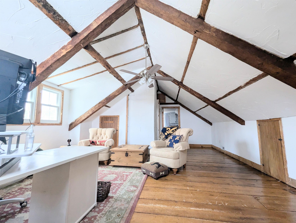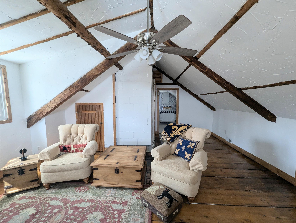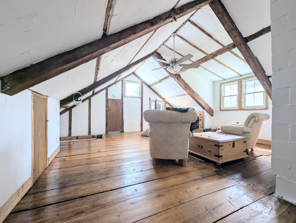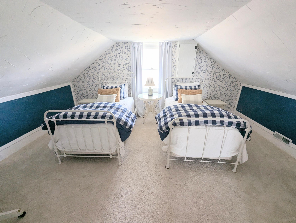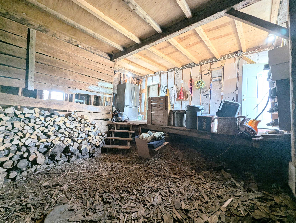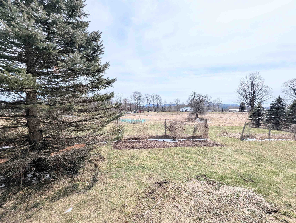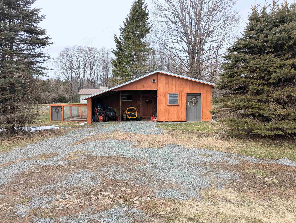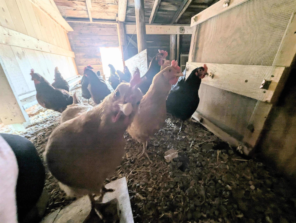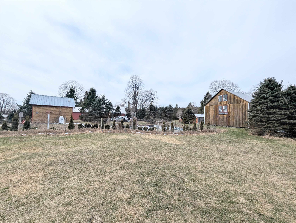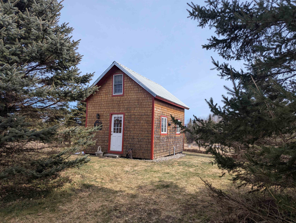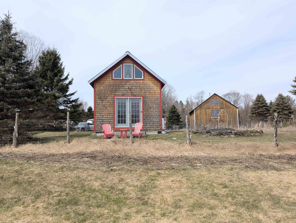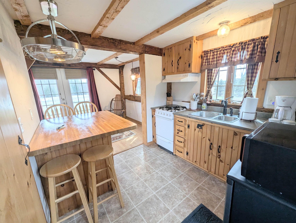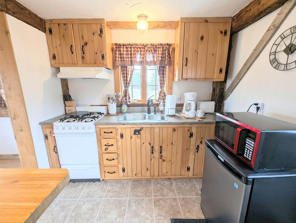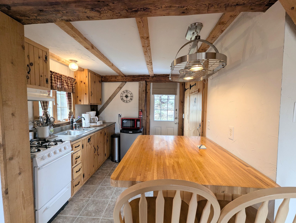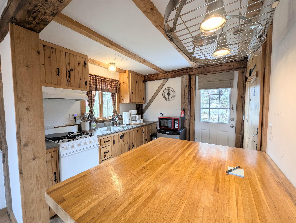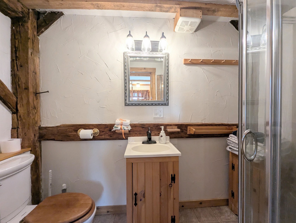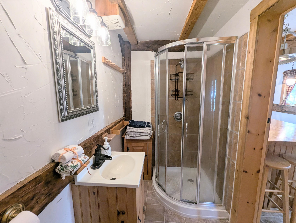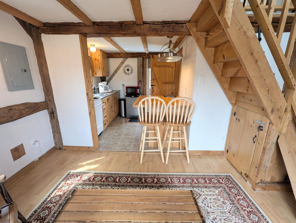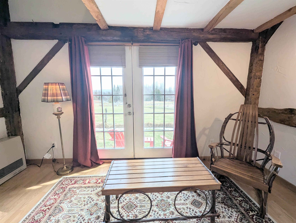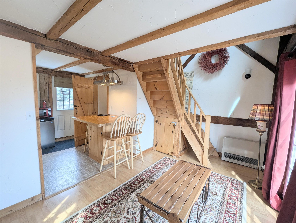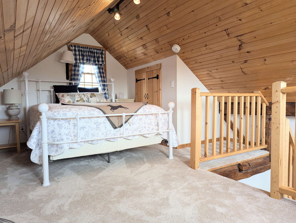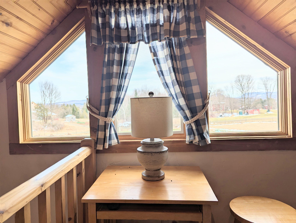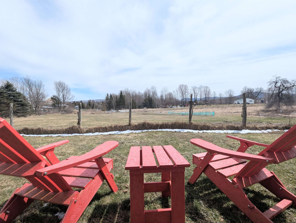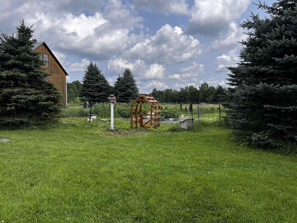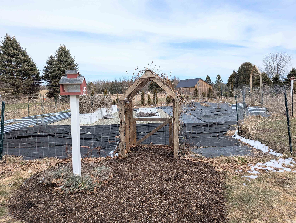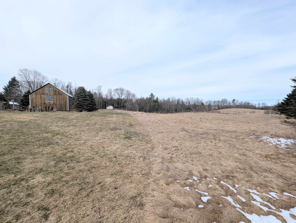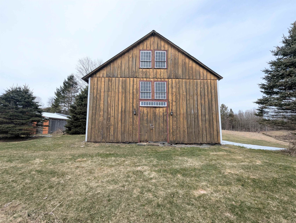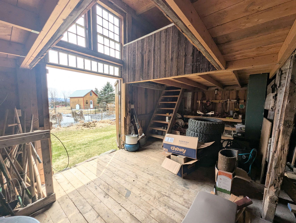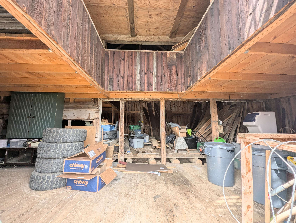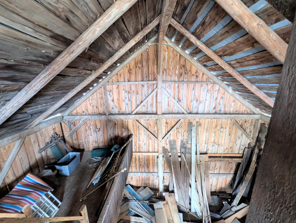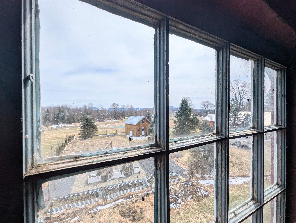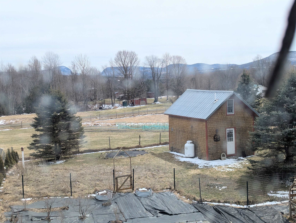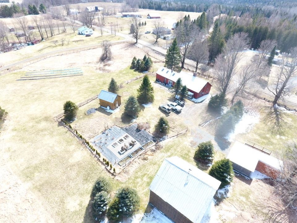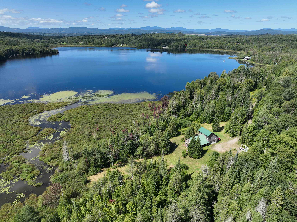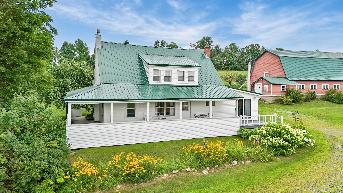1 of 60

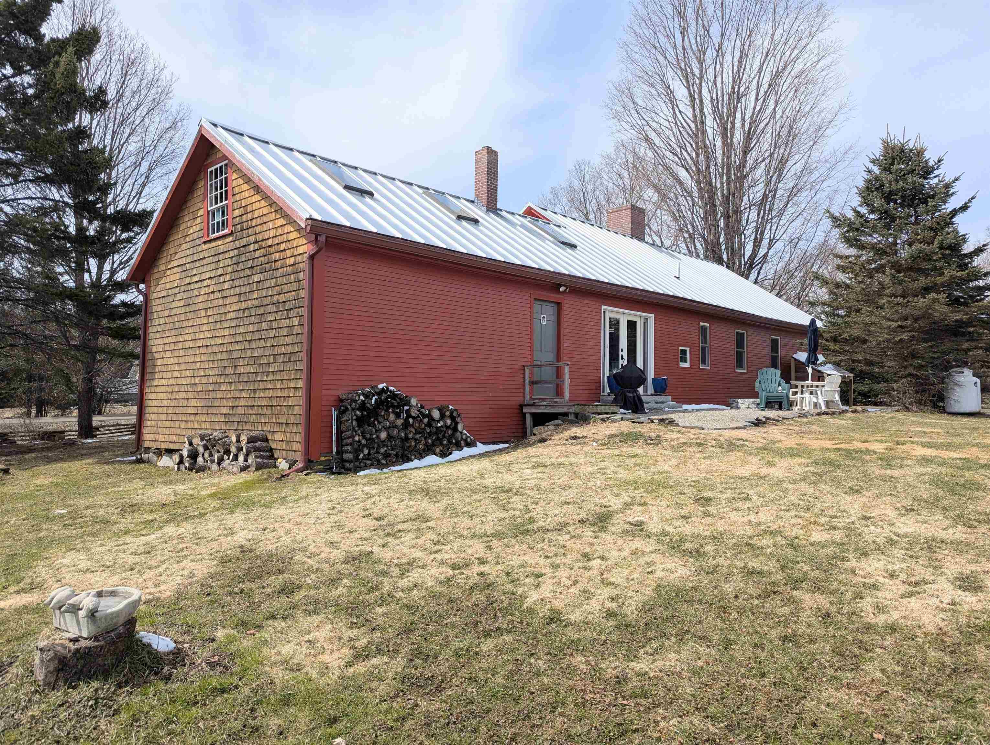
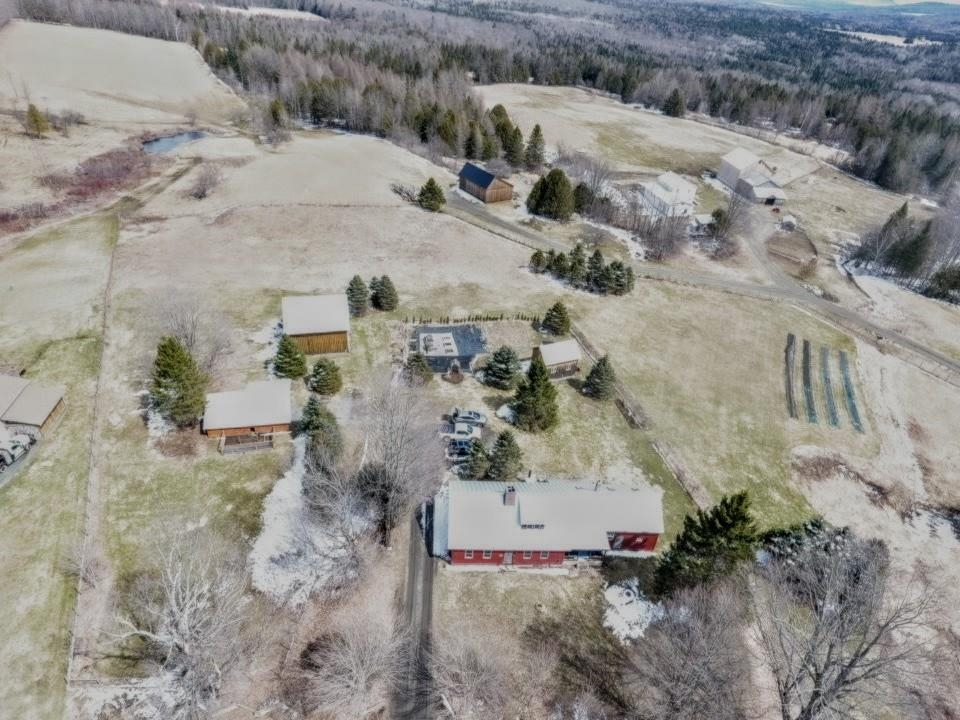
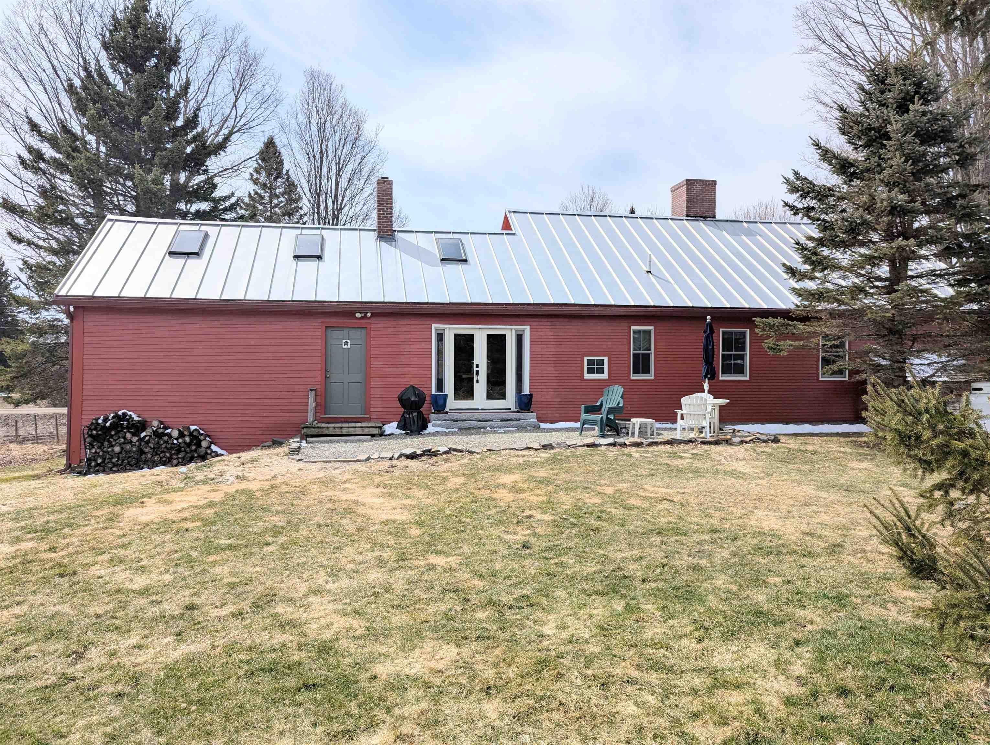
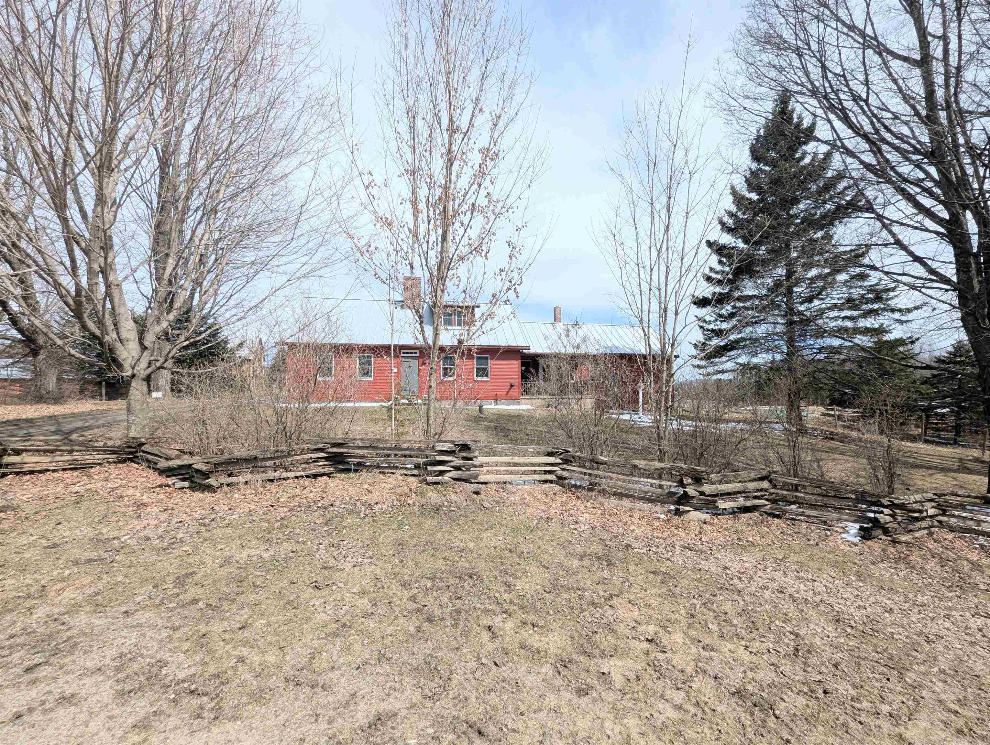
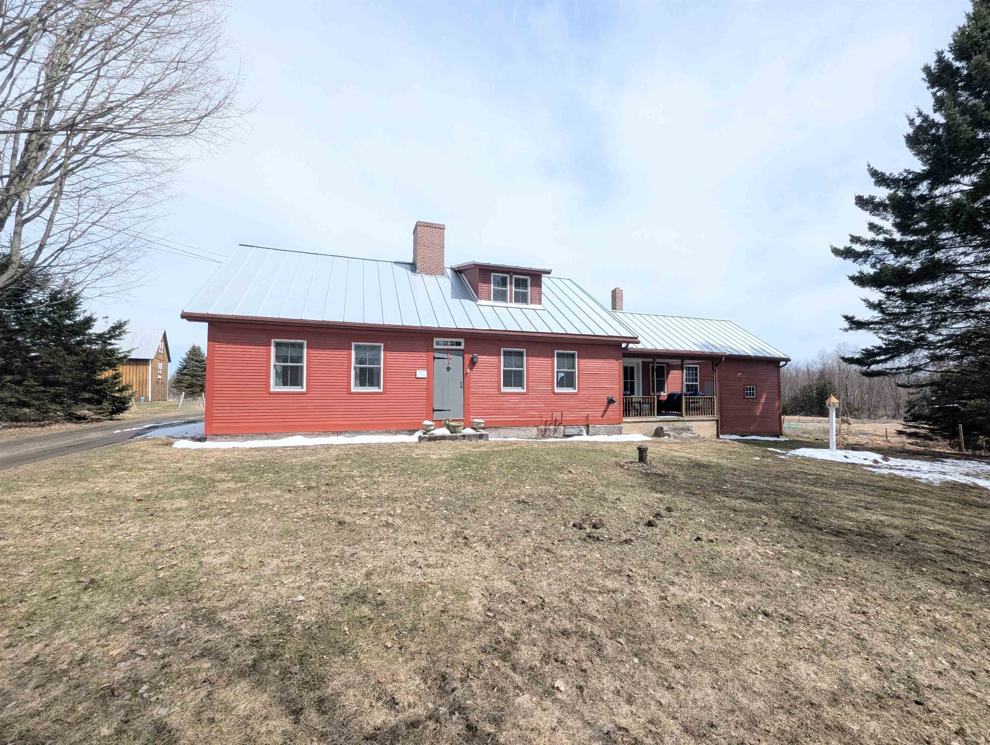
General Property Information
- Property Status:
- Active
- Price:
- $434, 950
- Assessed:
- $0
- Assessed Year:
- County:
- VT-Orleans
- Acres:
- 4.00
- Property Type:
- Single Family
- Year Built:
- 1800
- Agency/Brokerage:
- Mathew Ghafoori
RE/Max Heritage - Bedrooms:
- 3
- Total Baths:
- 2
- Sq. Ft. (Total):
- 1934
- Tax Year:
- 2024
- Taxes:
- $5, 551
- Association Fees:
Welcome to 691 Old Stonehouse Road in beautiful Brownington, Vermont. Set on 4 peaceful acres with views of the iconic Willoughby Gap, this historic property offers a rare chance to embrace the charm, simplicity, and natural beauty of life in the Northeast Kingdom. The home blends classic Vermont character with the warmth of original woodwork and craftsmanship. Many updates have been completed including new Anderson windows, whole house back-up generator, and a new electric panel just to name a few. The proud antique barn adds both function and charm—perfect for storage, workshops, or hobby farming. The smaller chicken barn is well appointed and currently supporting a thriving local egg business. The guest cottage is the perfect backdrop for family and friends to unwind in privacy while visiting, (complete with its own kitchen, bathroom and views of the Gap) or the perfect spot for a caretaker or rental income. The large garden space is ready for your vision, whether you dream of growing fresh produce, continuing to keep chickens, or enjoying the meditative rhythm of working the land. Wake up to mountain views, spend your days exploring nearby trails or Lake Willoughby, and unwind under endless stars. This is more than a home—it’s a lifestyle rooted in nature, peace, and Vermont tradition. Perfect as a full-time residence, vacation retreat, or remote work escape, this is your opportunity to slow down, breathe deeply, and make your Vermont dream a reality.
Interior Features
- # Of Stories:
- 1.5
- Sq. Ft. (Total):
- 1934
- Sq. Ft. (Above Ground):
- 1934
- Sq. Ft. (Below Ground):
- 0
- Sq. Ft. Unfinished:
- 700
- Rooms:
- 13
- Bedrooms:
- 3
- Baths:
- 2
- Interior Desc:
- Ceiling Fan, Wood Fireplace, 1 Fireplace, 2 Fireplaces, 3+ Fireplaces, In-Law Suite, Natural Light, Indoor Storage, Walk-in Closet, Walk-in Pantry
- Appliances Included:
- Dishwasher, Dryer, Gas Range, Refrigerator, Washer, Wood Cook Stove, Electric Water Heater, Water Heater
- Flooring:
- Softwood
- Heating Cooling Fuel:
- Water Heater:
- Basement Desc:
- Concrete Floor, Crawl Space, Full, Other, Partially Finished, Interior Access
Exterior Features
- Style of Residence:
- Antique, Farmhouse, Historic Vintage
- House Color:
- red
- Time Share:
- No
- Resort:
- Exterior Desc:
- Exterior Details:
- Barn, Full Fence, Garden Space, Guest House, Natural Shade, Outbuilding, Covered Porch, Shed, Storage
- Amenities/Services:
- Land Desc.:
- Agricultural, Country Setting, Field/Pasture, Landscaped, Level
- Suitable Land Usage:
- Agriculture, Farm, Field/Pasture, Recreation, Residential
- Roof Desc.:
- Standing Seam
- Driveway Desc.:
- Gravel
- Foundation Desc.:
- Concrete, Granite
- Sewer Desc.:
- 1000 Gallon, Concrete, Private, Septic
- Garage/Parking:
- No
- Garage Spaces:
- 0
- Road Frontage:
- 393
Other Information
- List Date:
- 2025-04-10
- Last Updated:


