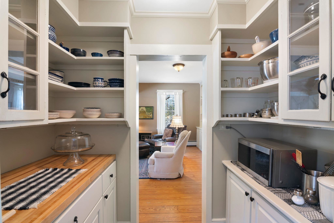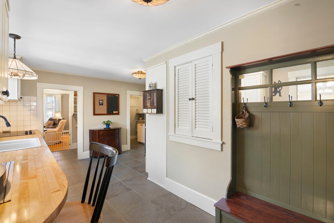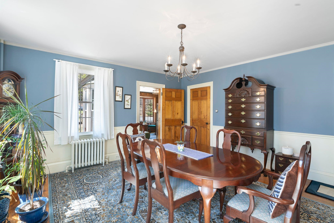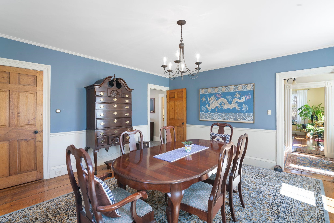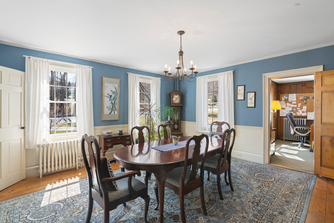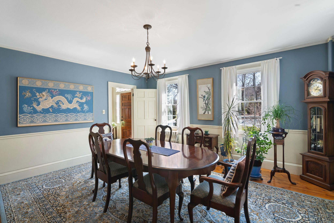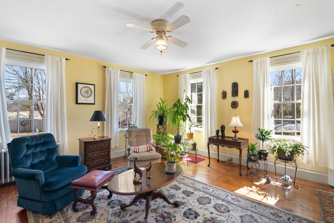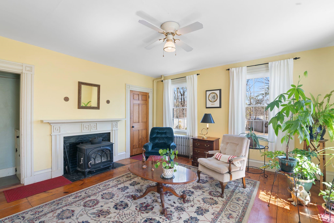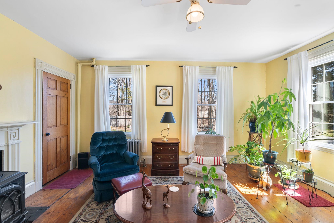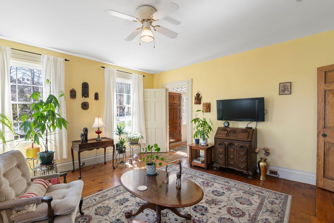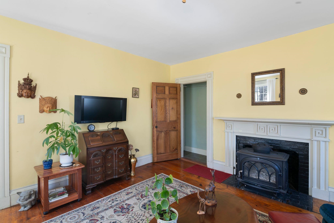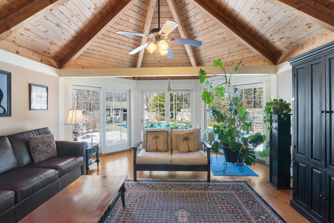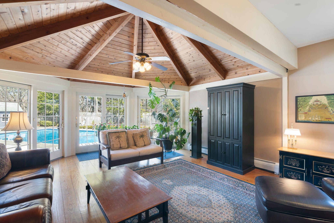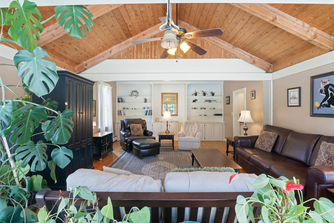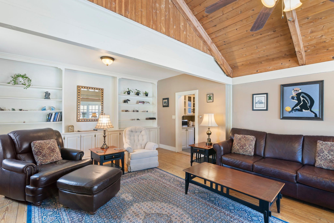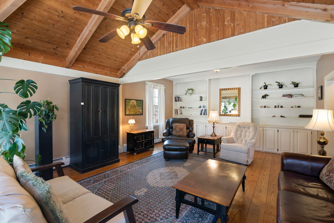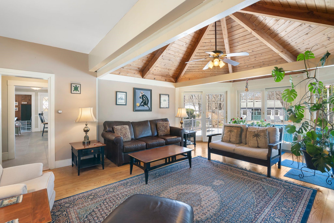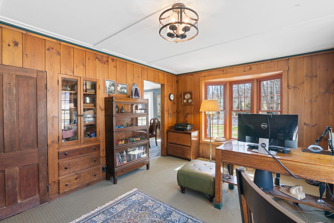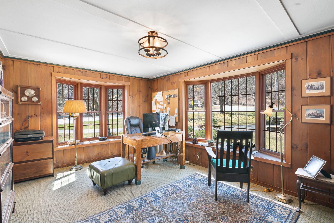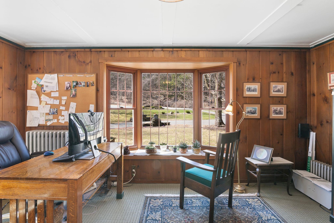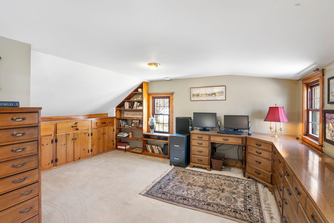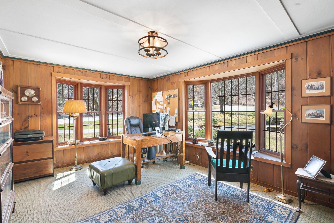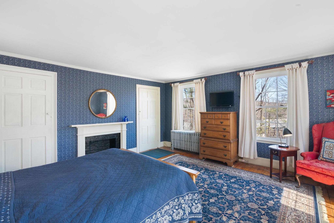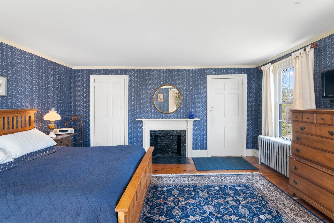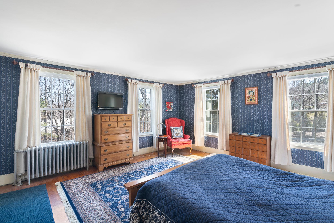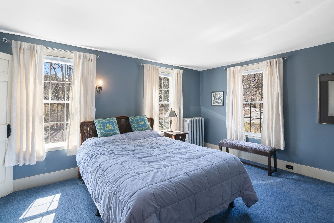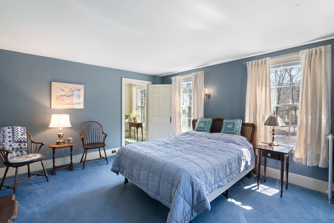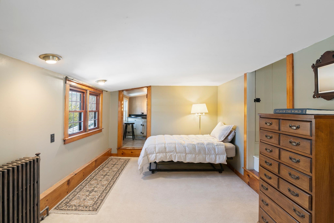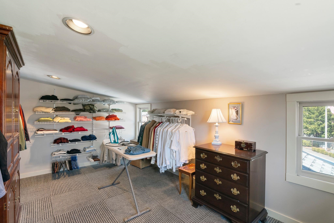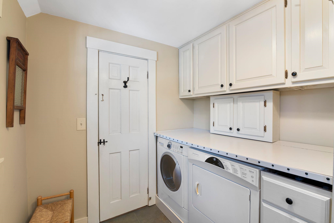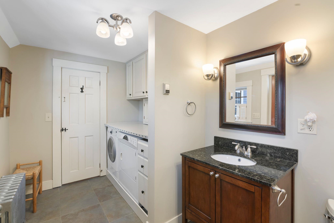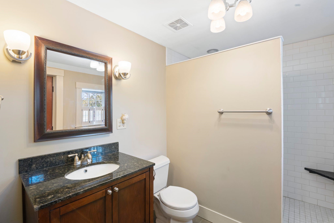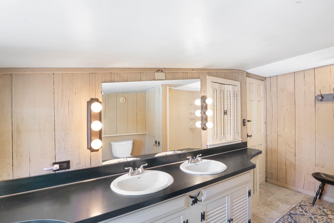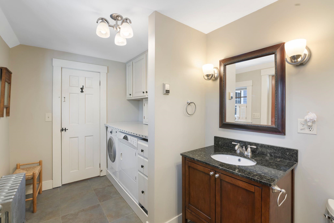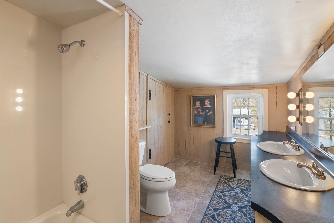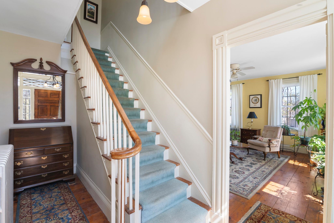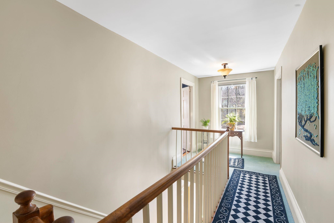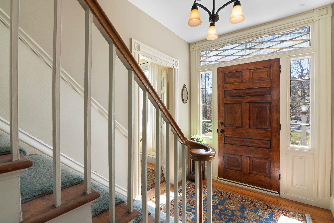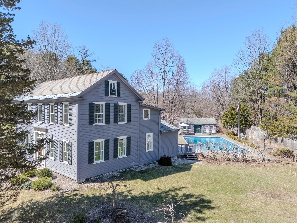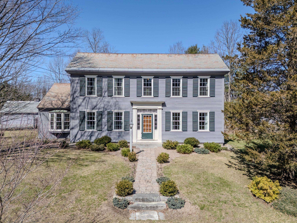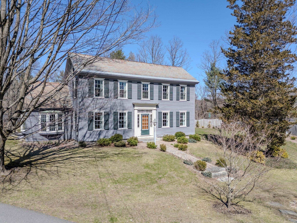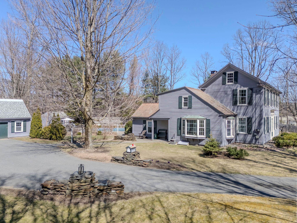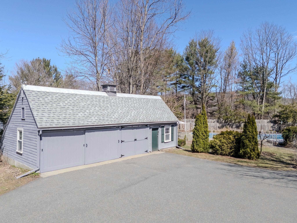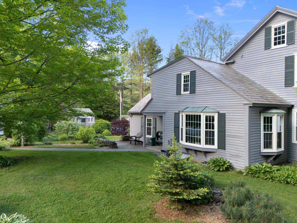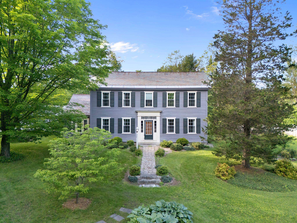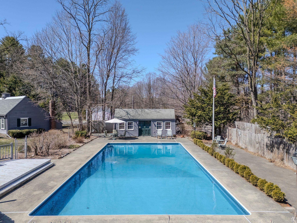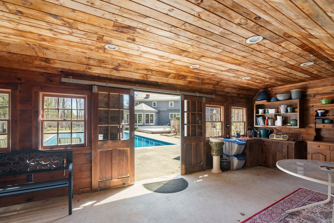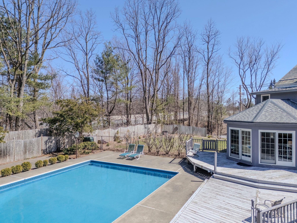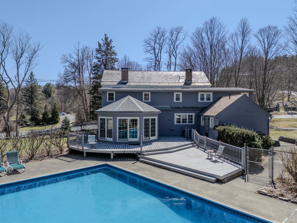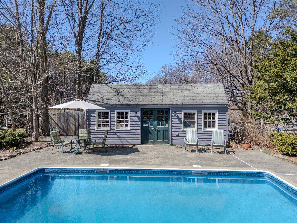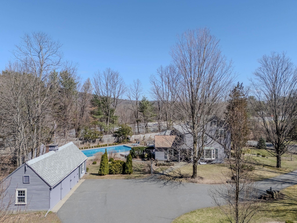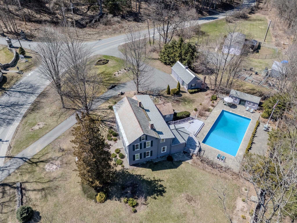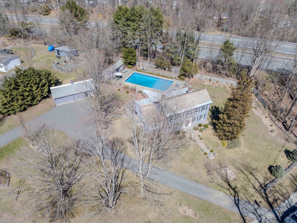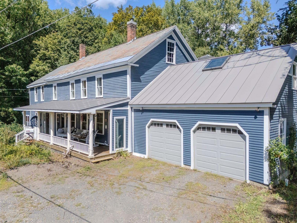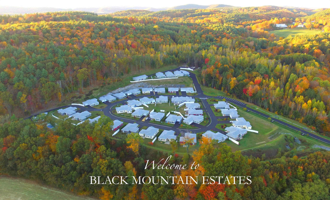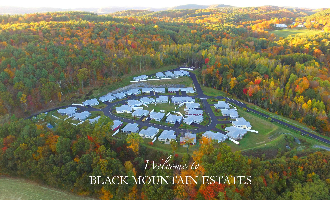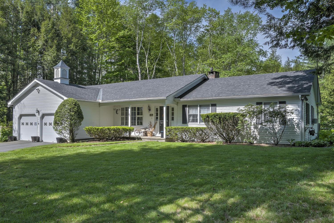1 of 59
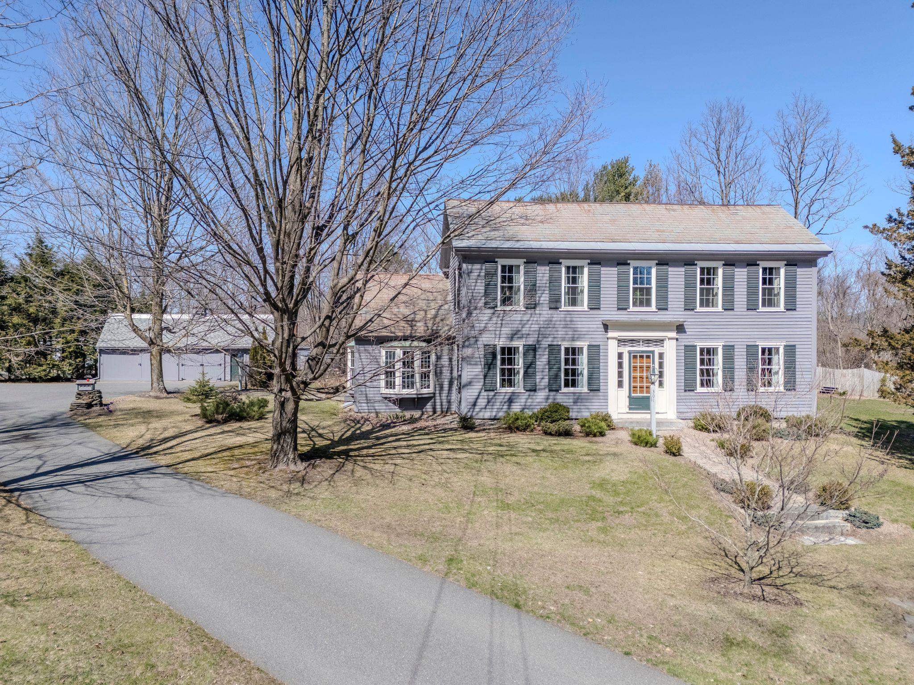
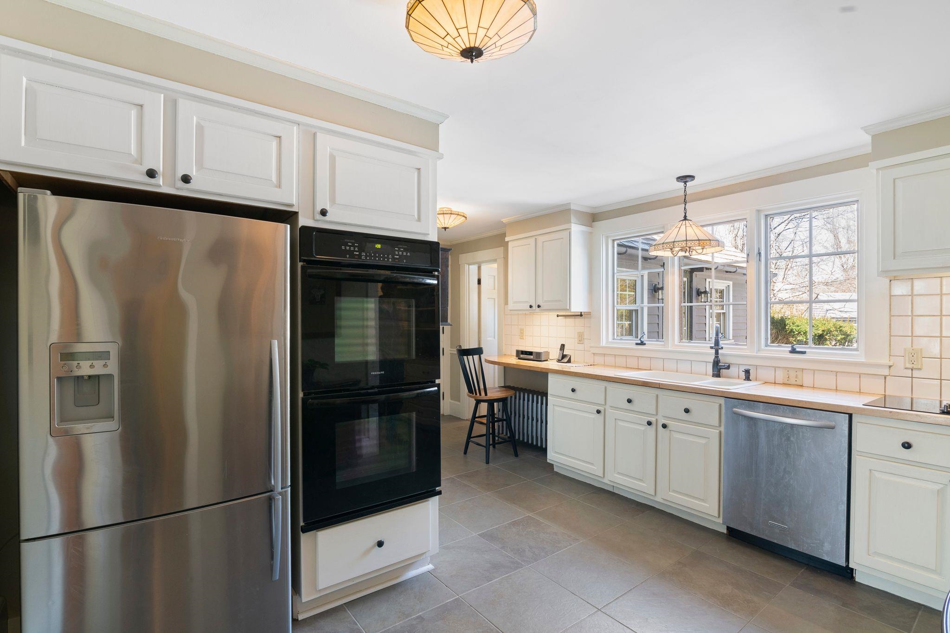
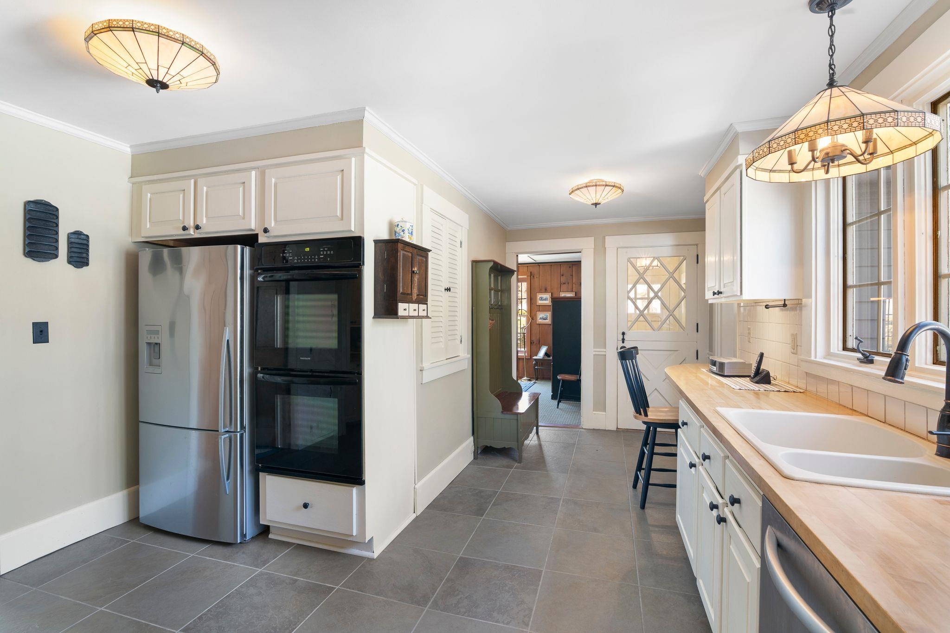
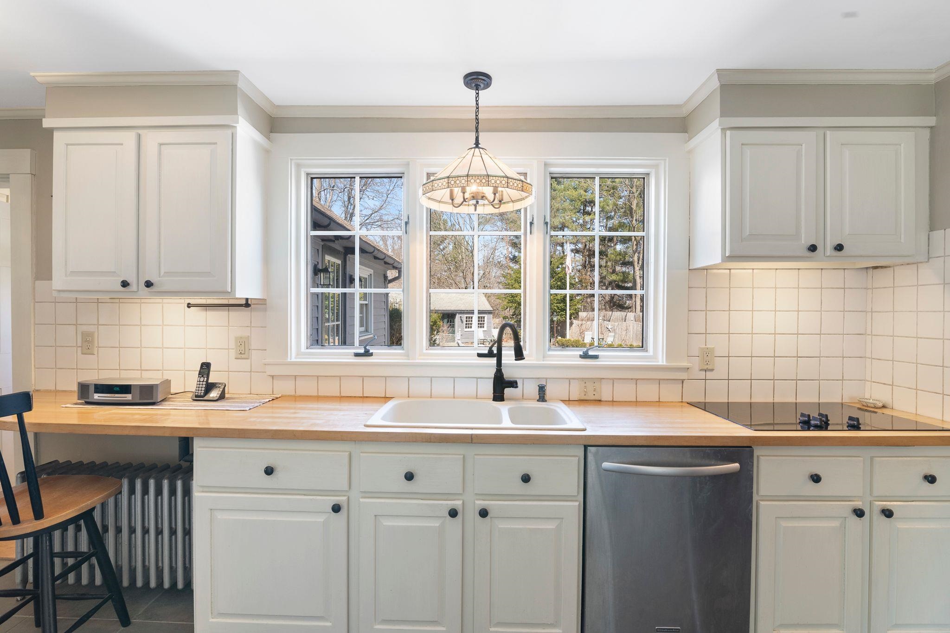
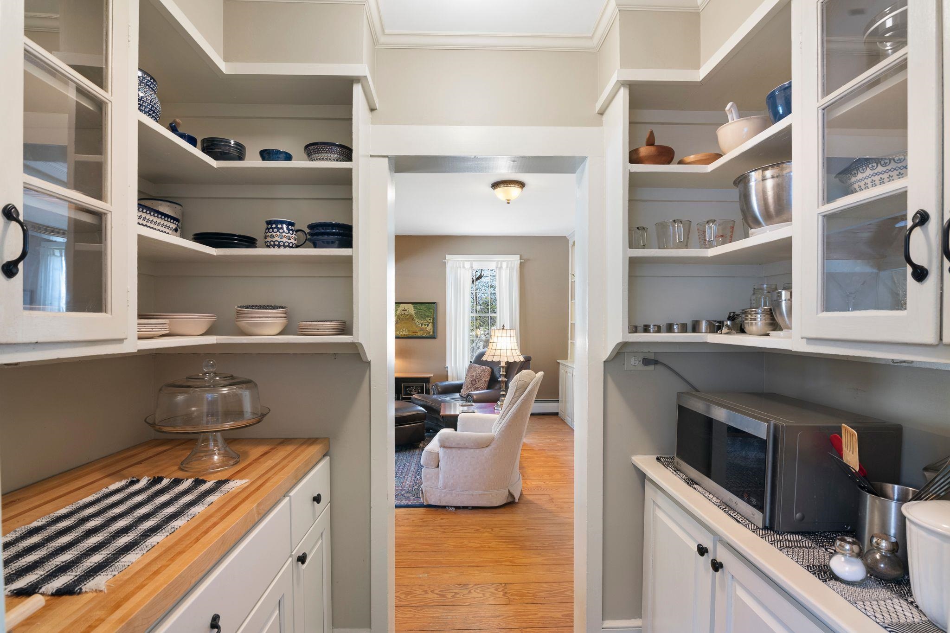
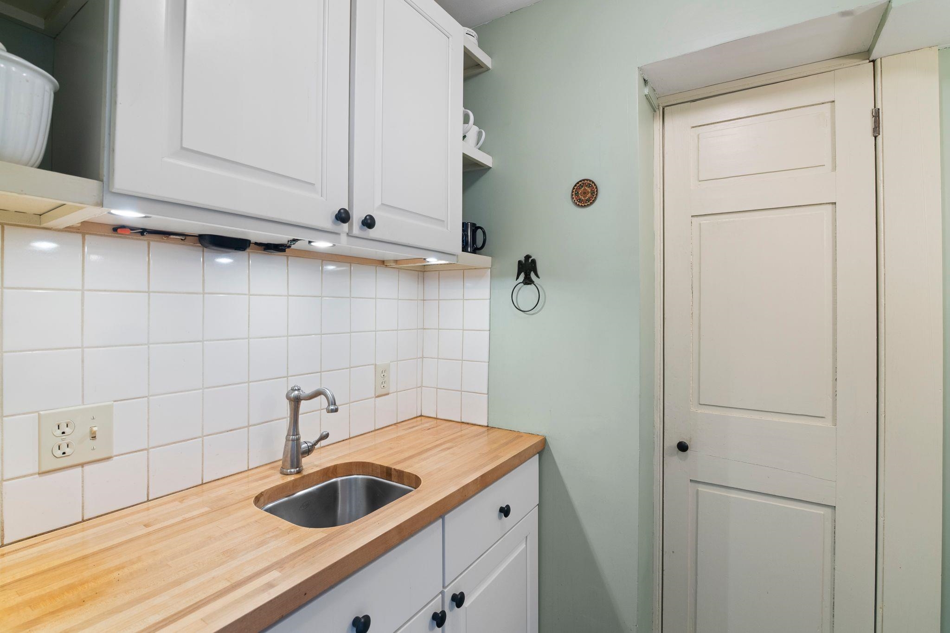
General Property Information
- Property Status:
- Active
- Price:
- $515, 000
- Assessed:
- $0
- Assessed Year:
- County:
- VT-Windham
- Acres:
- 0.91
- Property Type:
- Single Family
- Year Built:
- 1819
- Agency/Brokerage:
- Christine Lewis
Brattleboro Area Realty - Bedrooms:
- 4
- Total Baths:
- 2
- Sq. Ft. (Total):
- 3090
- Tax Year:
- 2025
- Taxes:
- $10, 208
- Association Fees:
Sweet! It is starting to get chilly, we remember the oversized salt water pool fun and the summer heat on tanned skin, coming again in the spring. The flowers and shrubs will sing again next season, but for now, we get to love the hardscape that comes to life catching flakes and creating breathtaking sculptures that glitter and change as we watch. It is the season for snuggling in, all toasty and warm, a season for baking and giving, inviting your besties to the great room, surrounded by windows, the smile in their eyes reflecting the snow and candle light. Some will sit in the front parlor, faces to the fire, dozing over a favorite book. Soon, the holiday feast will bring them all together with laughter and love to the dining room, the gathering room of stories and memories of years past, in a home that has held generations of children in it's arms. Generations who have loved and cared for this home and brought it to it's remarkable condition in melding old and new. Come home and nestle into the history, but don't forget to make your own, in the kitchen, around the fire, on the slopes and always with room for friends.
Interior Features
- # Of Stories:
- 2
- Sq. Ft. (Total):
- 3090
- Sq. Ft. (Above Ground):
- 3090
- Sq. Ft. (Below Ground):
- 0
- Sq. Ft. Unfinished:
- 400
- Rooms:
- 8
- Bedrooms:
- 4
- Baths:
- 2
- Interior Desc:
- Ceiling Fan, Laundry Hook-ups, Window Treatment
- Appliances Included:
- Electric Cooktop, Dishwasher, Disposal, Dryer, Microwave, Wall Oven, Refrigerator, Washer, Electric Water Heater
- Flooring:
- Carpet, Ceramic Tile, Softwood, Tile, Wood
- Heating Cooling Fuel:
- Water Heater:
- Basement Desc:
- Bulkhead, Concrete, Concrete Floor, Crawl Space, Dirt Floor, Full, Interior Stairs, Storage Space, Unfinished, Interior Access, Exterior Access, Basement Stairs
Exterior Features
- Style of Residence:
- Colonial, Historic Vintage
- House Color:
- Time Share:
- No
- Resort:
- Exterior Desc:
- Exterior Details:
- Natural Shade, Outbuilding, Patio, In-Ground Pool, Storage, Window Screens, Double Pane Window(s)
- Amenities/Services:
- Land Desc.:
- Landscaped, Level, Open, Sidewalks, Slight, Street Lights, Trail/Near Trail, Walking Trails
- Suitable Land Usage:
- Roof Desc.:
- Asphalt Shingle, Slate
- Driveway Desc.:
- Circular, Paved
- Foundation Desc.:
- Brick, Concrete, Fieldstone, Granite
- Sewer Desc.:
- Public
- Garage/Parking:
- Yes
- Garage Spaces:
- 2
- Road Frontage:
- 324
Other Information
- List Date:
- 2025-04-14
- Last Updated:


