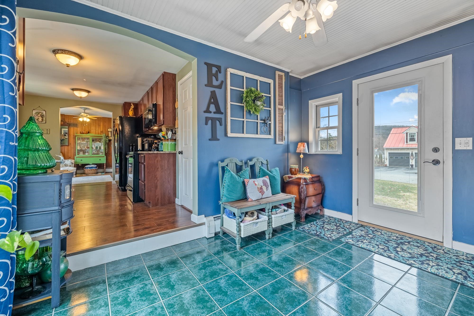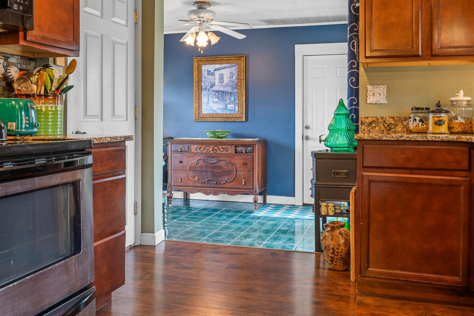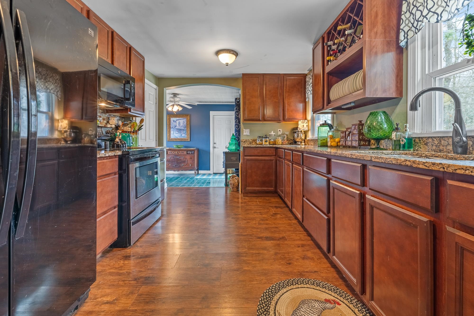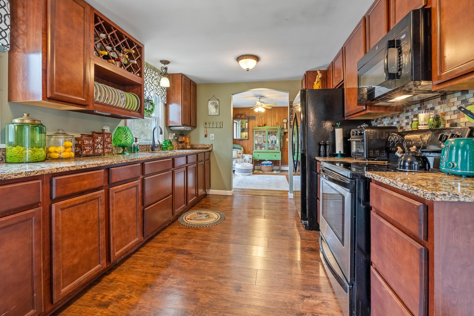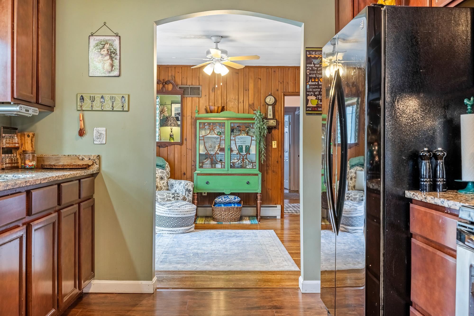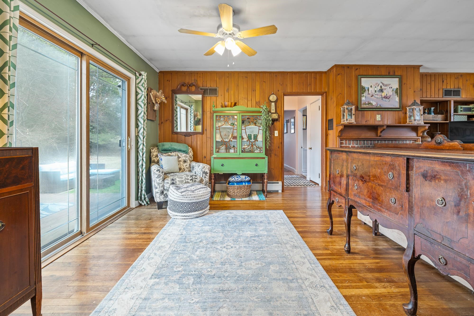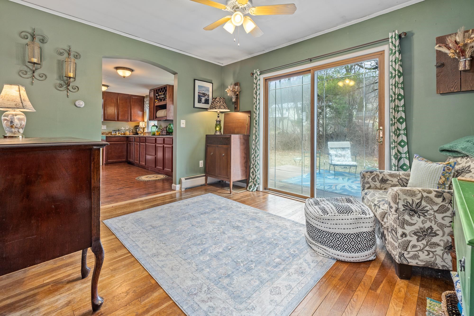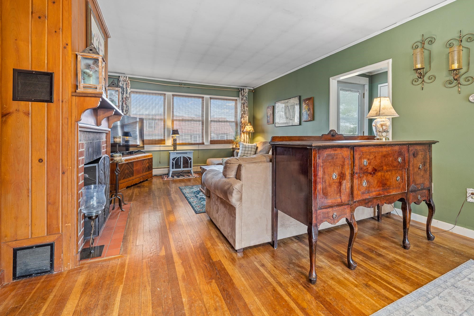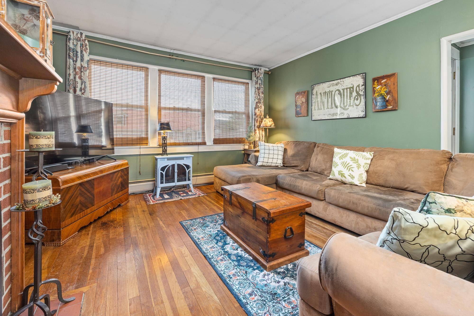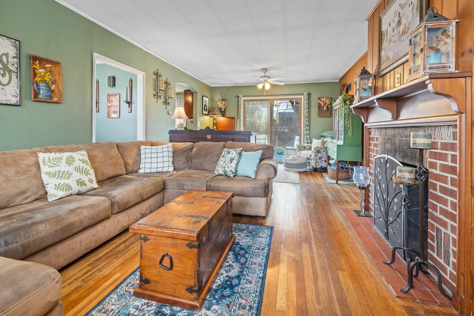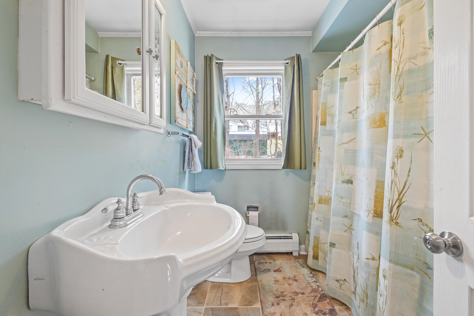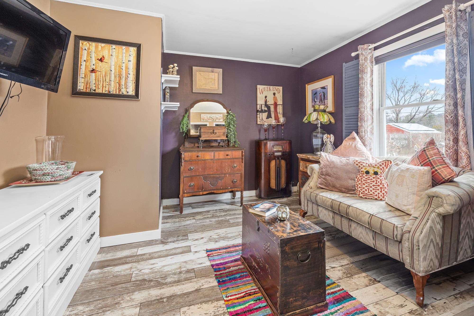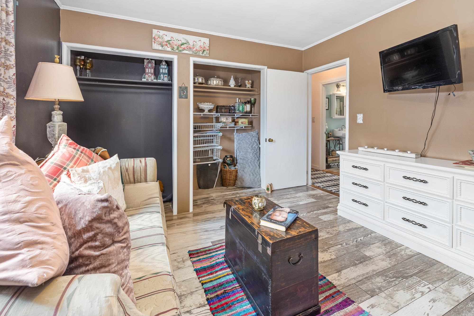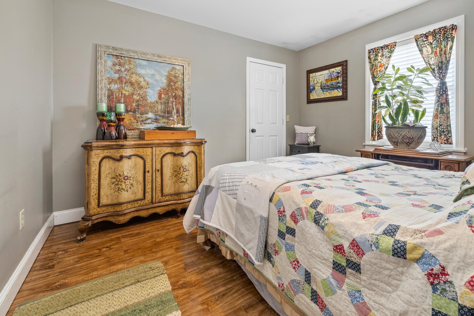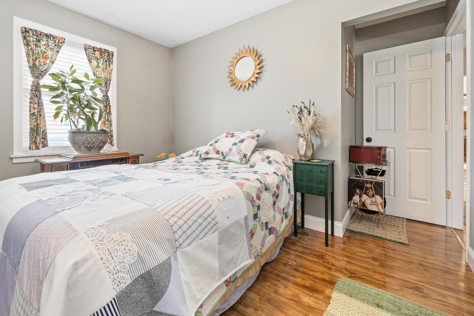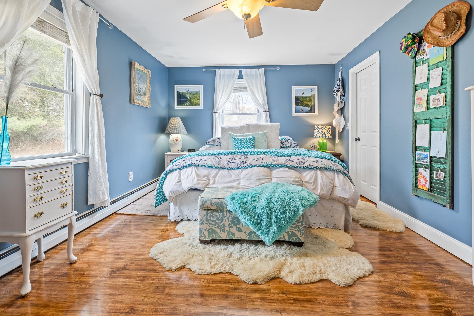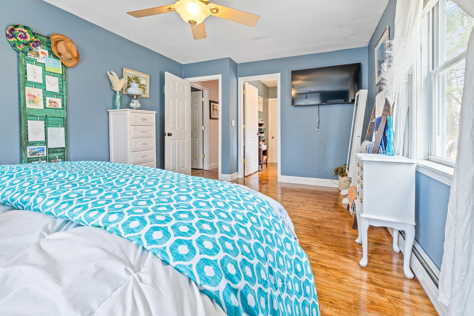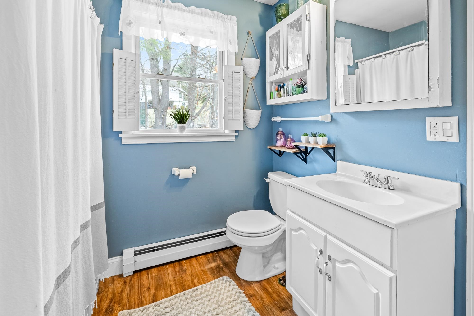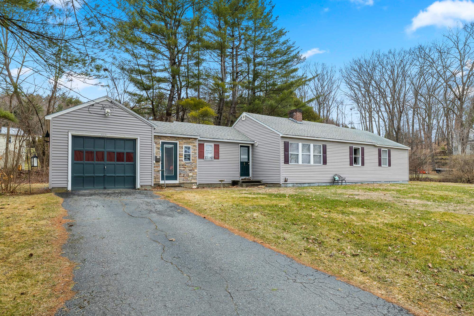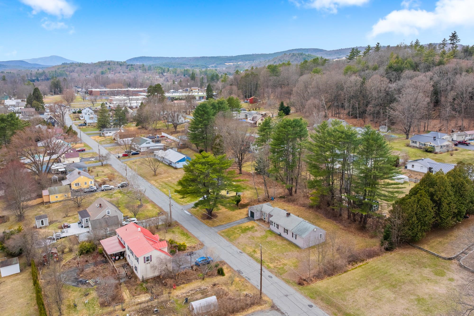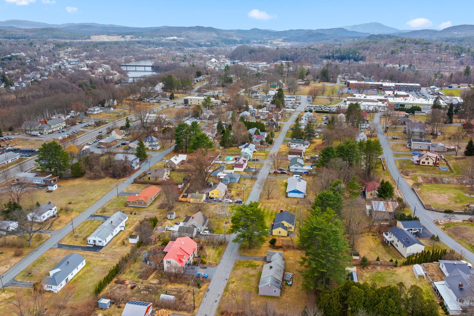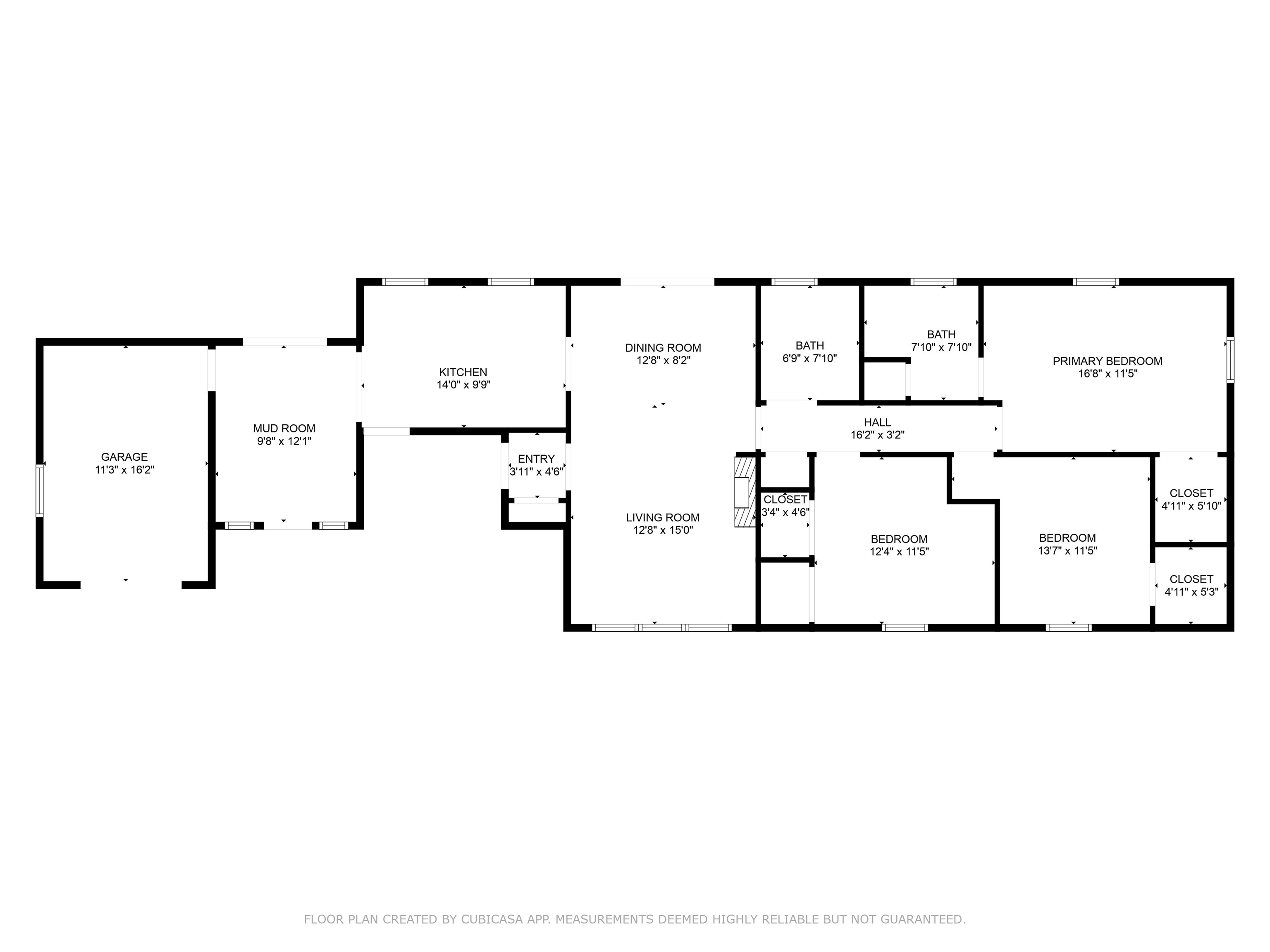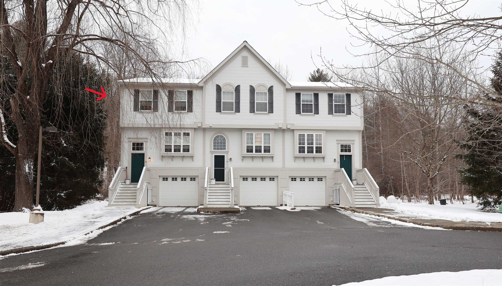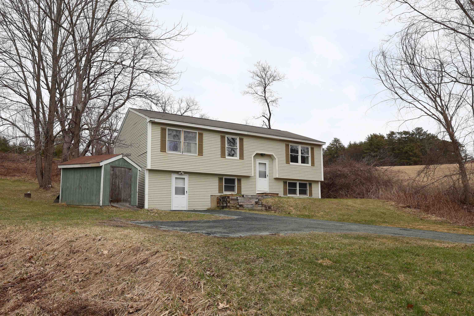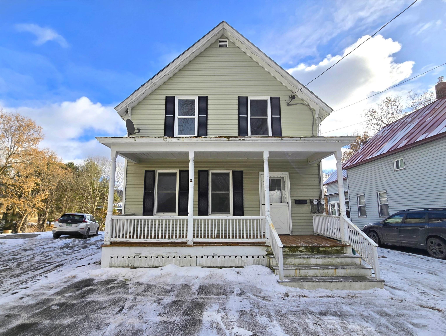1 of 29
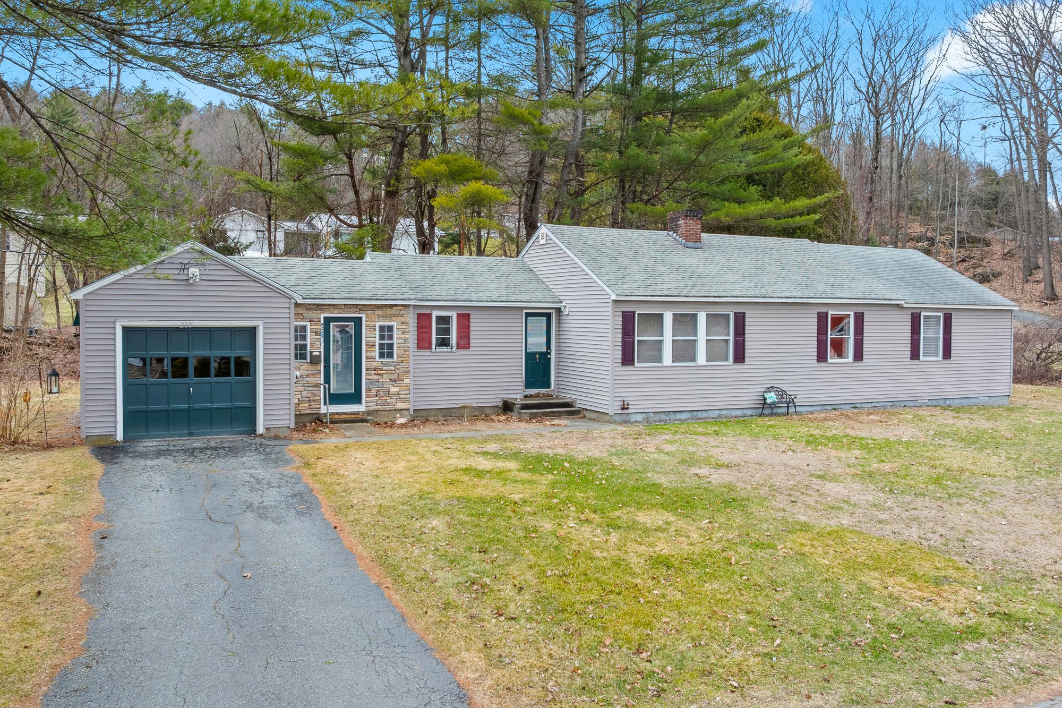
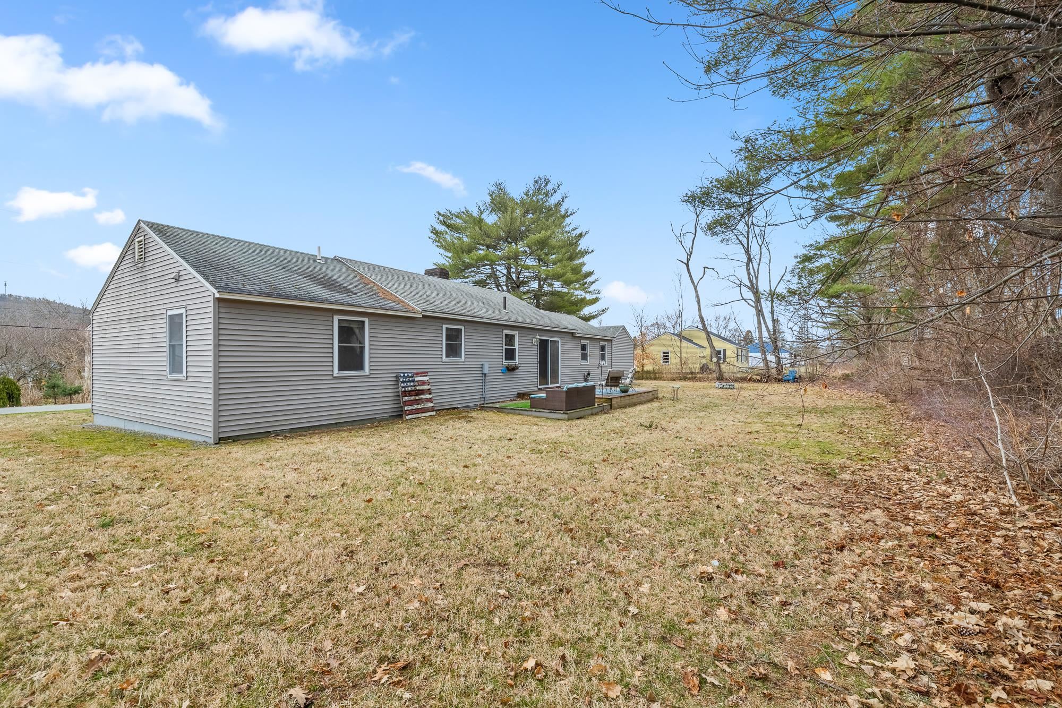

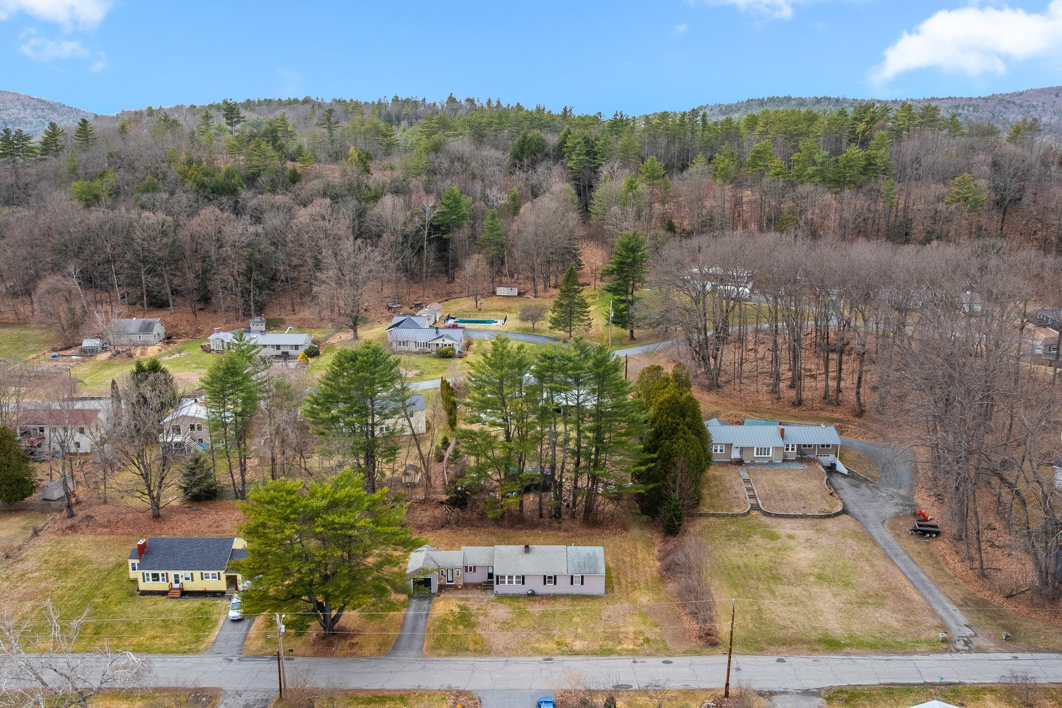
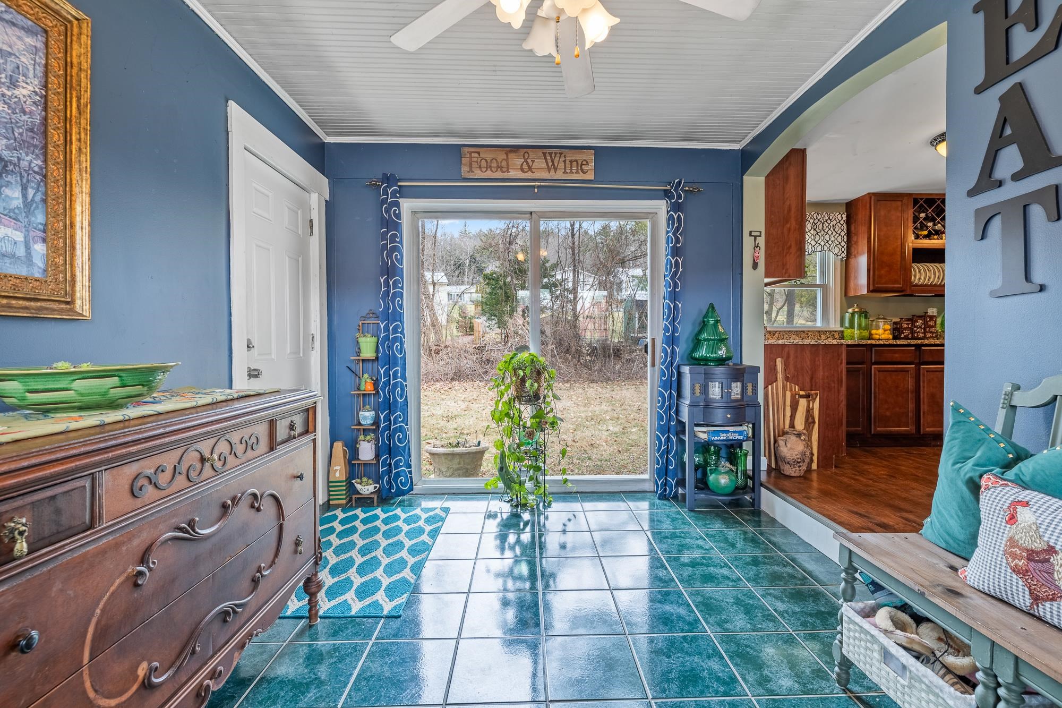
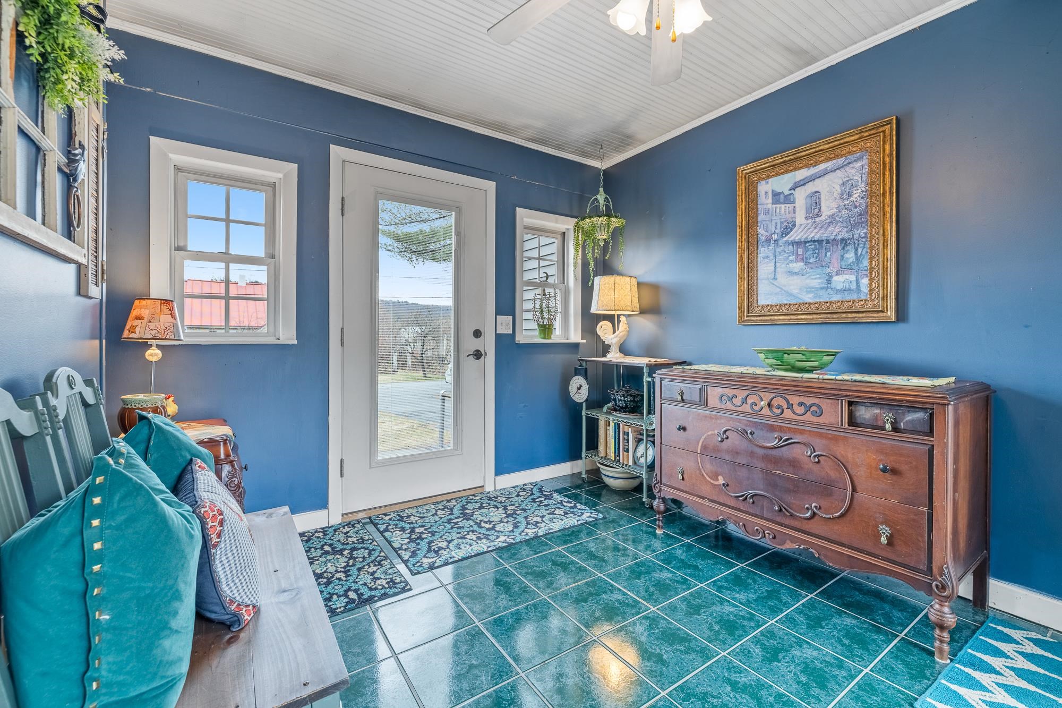
General Property Information
- Property Status:
- Active Under Contract
- Price:
- $423, 000
- Assessed:
- $202, 800
- Assessed Year:
- 2024
- County:
- VT-Windsor
- Acres:
- 0.40
- Property Type:
- Single Family
- Year Built:
- 1965
- Agency/Brokerage:
- Jill Harlow
Coldwell Banker LIFESTYLES - Bedrooms:
- 3
- Total Baths:
- 2
- Sq. Ft. (Total):
- 1444
- Tax Year:
- 2025
- Taxes:
- $6, 534
- Association Fees:
Sweet Ranch-Style Home in Prime In-Town Location! Welcome to this single-level ranch home offering the perfect blend of comfort, convenience, and low-maintenance living. Situated in a highly sought-after in-town location, you'll find yourself just moments away from all the amenities you need—shopping, dining, schools, parks, and more! There have been many updates to the property and it has been well maintained over the years. The primary bedroom has an ensuite bathroom and large closet and there are two more rooms for bedrooms or a home office. Outside you will find a generously sized yard, perfect for gardening, outdoor activities, or simply relaxing in the fresh air. The potential for creating your dream outdoor retreat is endless! This well-loved home is ready to welcome it’s new owners. Is this the perfect place for you to call home?
Interior Features
- # Of Stories:
- 1
- Sq. Ft. (Total):
- 1444
- Sq. Ft. (Above Ground):
- 1444
- Sq. Ft. (Below Ground):
- 0
- Sq. Ft. Unfinished:
- 720
- Rooms:
- 6
- Bedrooms:
- 3
- Baths:
- 2
- Interior Desc:
- Ceiling Fan, Fireplace - Wood, Primary BR w/ BA, Walk-in Closet, Laundry - Basement
- Appliances Included:
- Dryer, Microwave, Range - Electric, Refrigerator, Washer
- Flooring:
- Hardwood, Laminate, Tile
- Heating Cooling Fuel:
- Water Heater:
- Basement Desc:
- Concrete, Concrete Floor, Stairs - Interior, Unfinished
Exterior Features
- Style of Residence:
- Ranch
- House Color:
- Grey
- Time Share:
- No
- Resort:
- Exterior Desc:
- Exterior Details:
- Deck, Garden Space
- Amenities/Services:
- Land Desc.:
- Neighborhood
- Suitable Land Usage:
- Roof Desc.:
- Shingle - Asphalt
- Driveway Desc.:
- Paved
- Foundation Desc.:
- Concrete
- Sewer Desc.:
- Public
- Garage/Parking:
- Yes
- Garage Spaces:
- 1
- Road Frontage:
- 151
Other Information
- List Date:
- 2025-04-14
- Last Updated:


