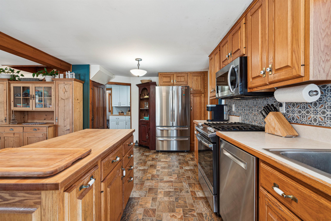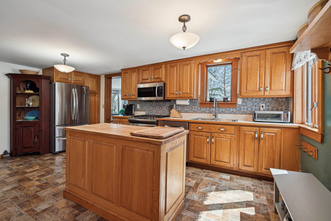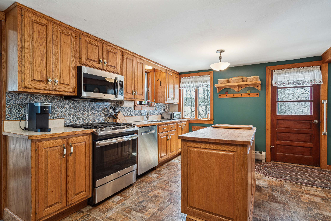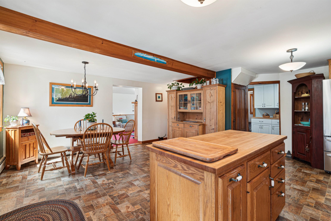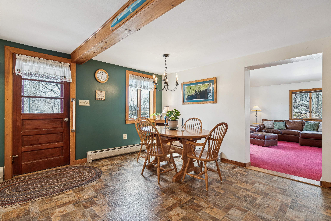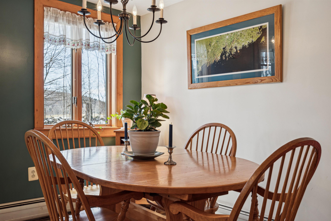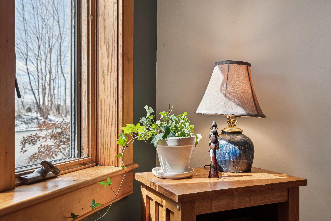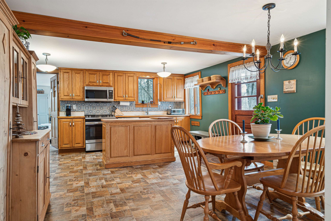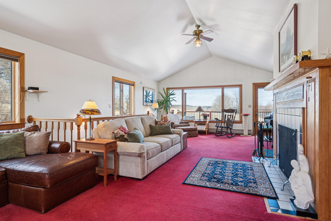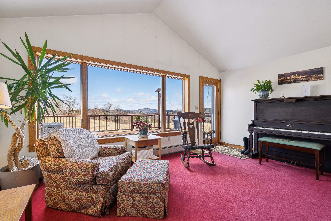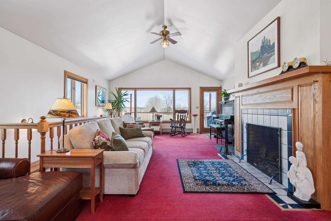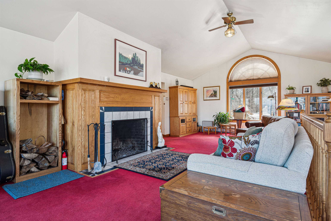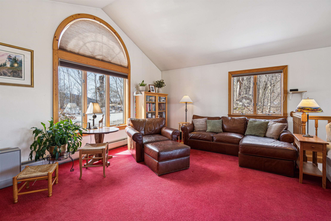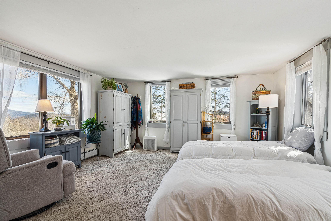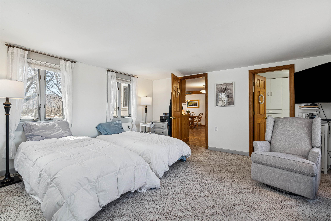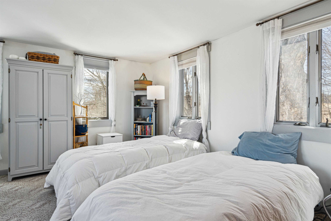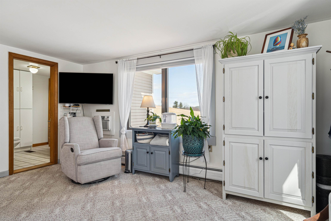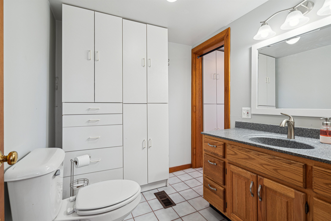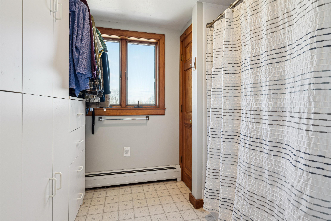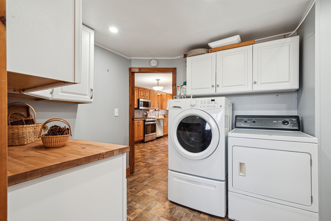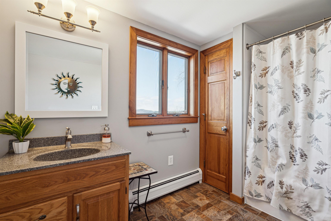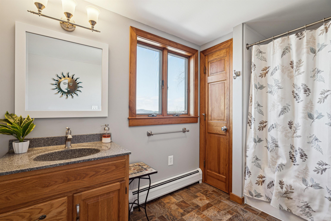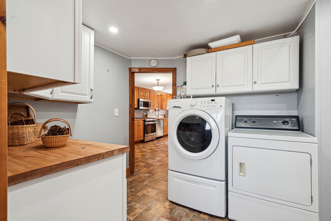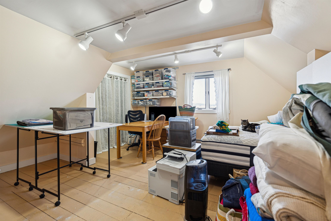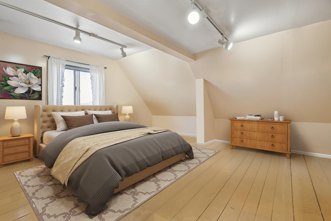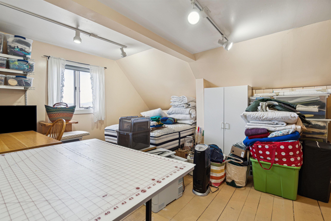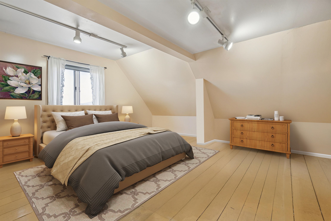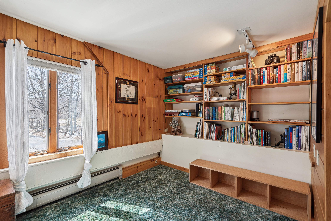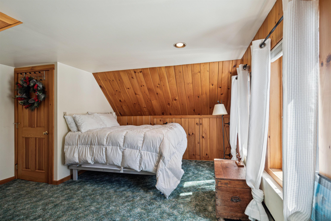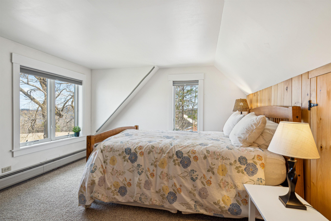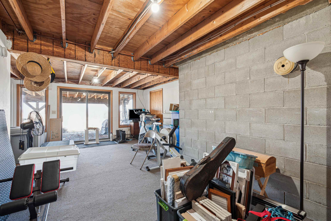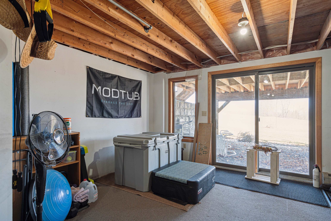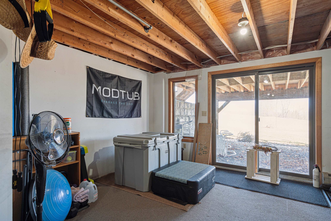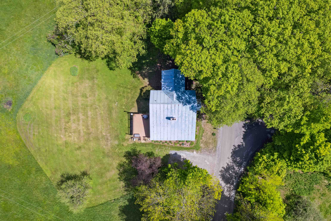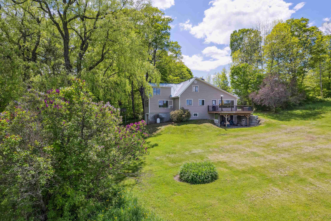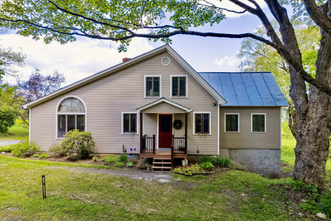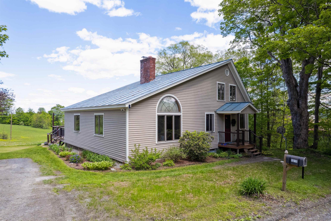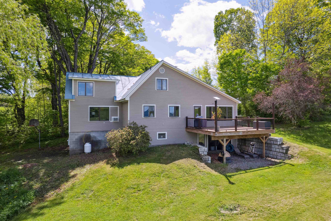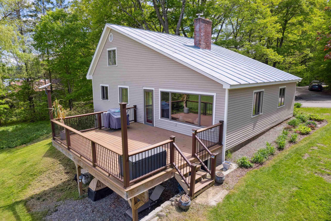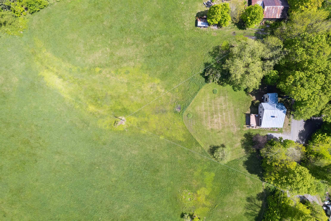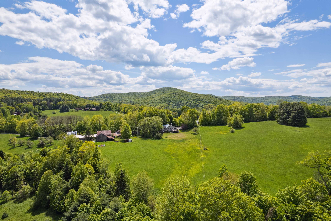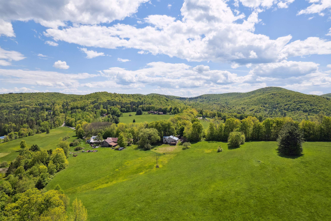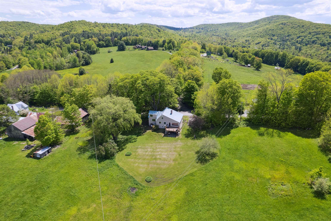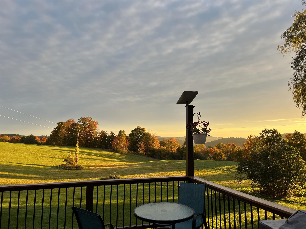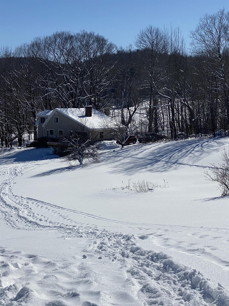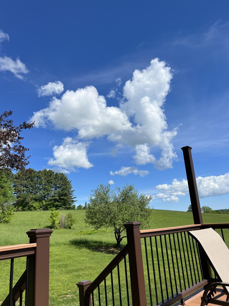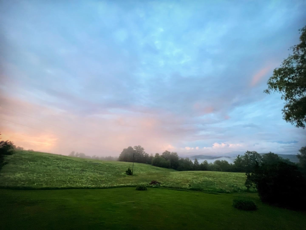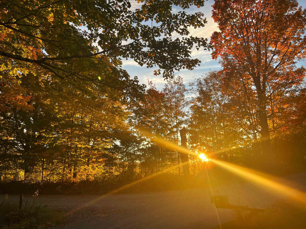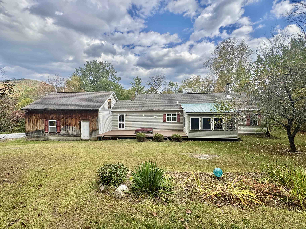1 of 54






General Property Information
- Property Status:
- Active
- Price:
- $399, 000
- Assessed:
- $0
- Assessed Year:
- County:
- VT-Orange
- Acres:
- 4.30
- Property Type:
- Single Family
- Year Built:
- 1800
- Agency/Brokerage:
- Holly Hall
Hall Collins Real Estate Group - Bedrooms:
- 4
- Total Baths:
- 2
- Sq. Ft. (Total):
- 2684
- Tax Year:
- 2025
- Taxes:
- $4, 429
- Association Fees:
Price Improvement! Brand new 4 bedroom septic system installed and home inspection report ready to share with a buyer! Wake up to a stunning pastoral mountain view that makes your morning coffee on the composite deck feel extra special. This 4-bedroom, 2-bath home is perfect for a family, a second home, single-level living, or anyone looking for a peaceful escape. The main level offers a comfortable layout, while a full walkout basement—partially finished beneath the living room—adds extra usable space. You'll find two dedicated storage rooms, a workshop/utility area, and a converted garage currently used for wood storage. The cozy Rumford fireplace features three flues and, while the primary heat source is hot water baseboard from the oil-fired boiler, the fireplace brings warmth and ambiance throughout the colder months. The main bedroom, conveniently located off the kitchen, includes an en-suite bath. A second bathroom and separate laundry is also off the kitchen. Upstairs, you’ll find three additional bedrooms or flexible spaces—ideal for an office, craft room, or guest space. Generously sized with great natural light, two of these rooms (plus the primary) offer sweeping views of the distant mountain ranges. Be sure to check out the virtual staging for inspiration on how to make this peaceful retreat your own!
Interior Features
- # Of Stories:
- 1.5
- Sq. Ft. (Total):
- 2684
- Sq. Ft. (Above Ground):
- 2204
- Sq. Ft. (Below Ground):
- 480
- Sq. Ft. Unfinished:
- 1068
- Rooms:
- 6
- Bedrooms:
- 4
- Baths:
- 2
- Interior Desc:
- Ceiling Fan, Dining Area, Wood Fireplace, Kitchen/Dining, Primary BR w/ BA, Natural Light, Natural Woodwork, Vaulted Ceiling, Walk-in Closet, 1st Floor Laundry
- Appliances Included:
- Dishwasher, Freezer, Microwave, Gas Range, Washer, Water Heater off Boiler, Gas Dryer
- Flooring:
- Carpet, Laminate
- Heating Cooling Fuel:
- Water Heater:
- Basement Desc:
- Concrete Floor, Partially Finished, Interior Stairs, Storage Space, Walkout
Exterior Features
- Style of Residence:
- Farmhouse
- House Color:
- Tan
- Time Share:
- No
- Resort:
- Exterior Desc:
- Exterior Details:
- Deck
- Amenities/Services:
- Land Desc.:
- Country Setting, Field/Pasture, Mountain View, Open, Rolling, View, Mountain
- Suitable Land Usage:
- Roof Desc.:
- Metal, Standing Seam
- Driveway Desc.:
- Dirt, Gravel
- Foundation Desc.:
- Block, Concrete
- Sewer Desc.:
- Concrete, Private, Septic
- Garage/Parking:
- No
- Garage Spaces:
- 0
- Road Frontage:
- 0
Other Information
- List Date:
- 2025-04-14
- Last Updated:


