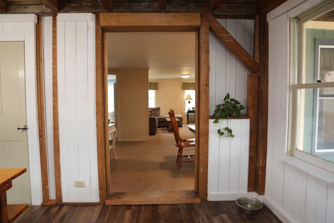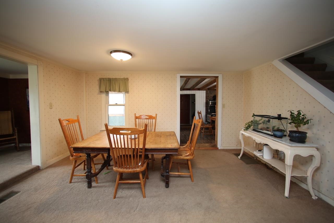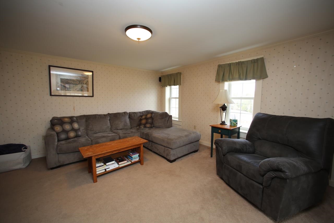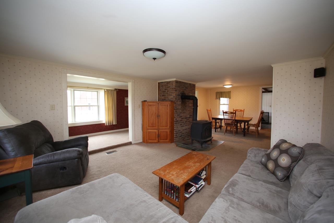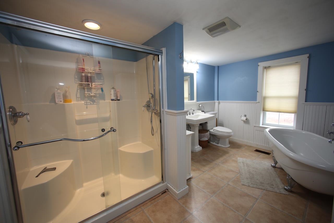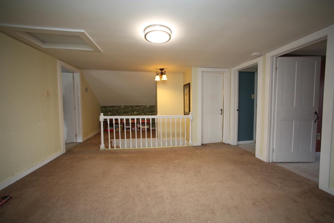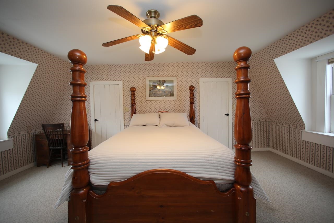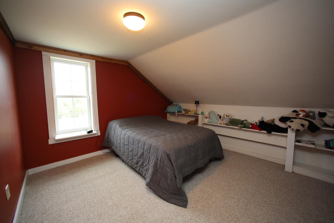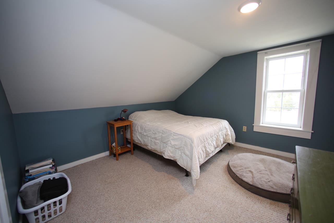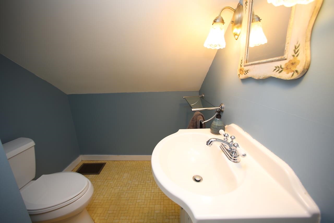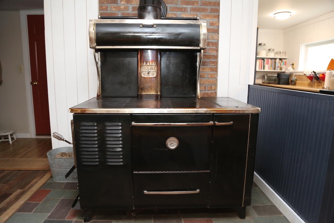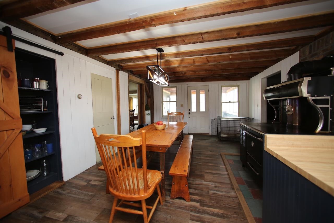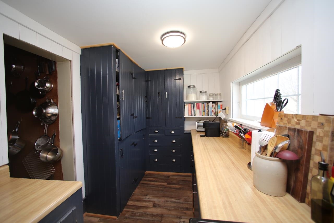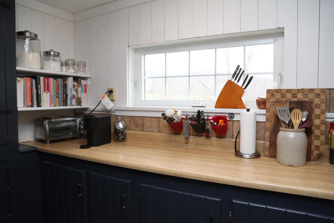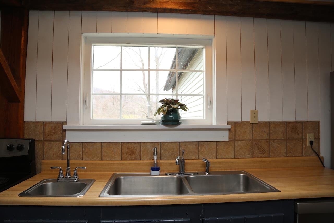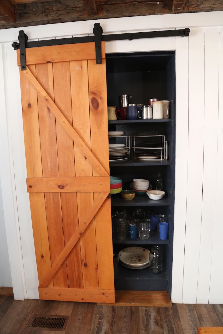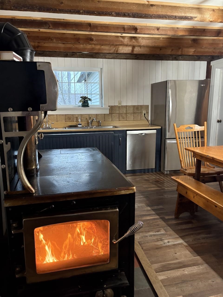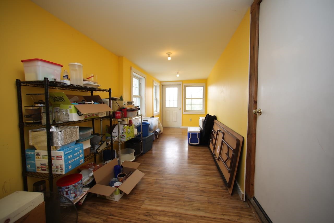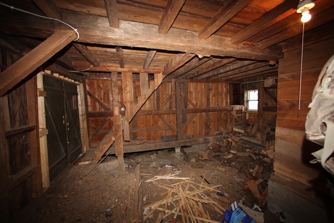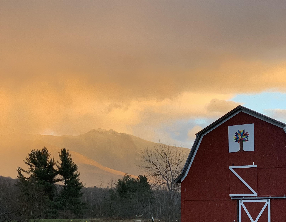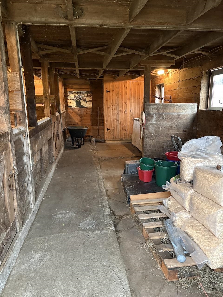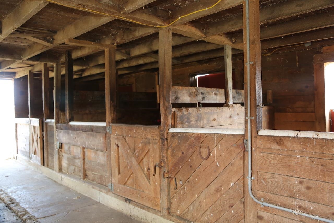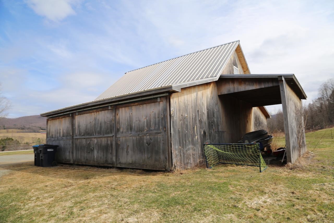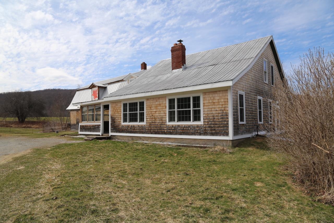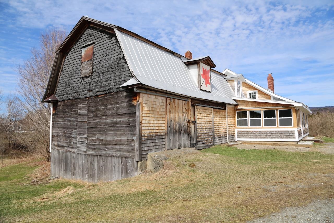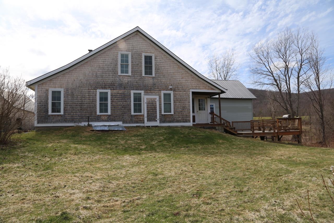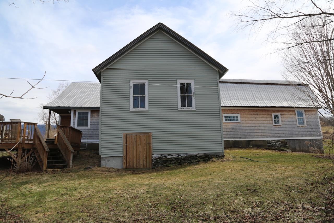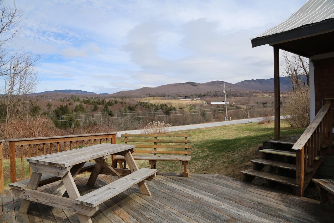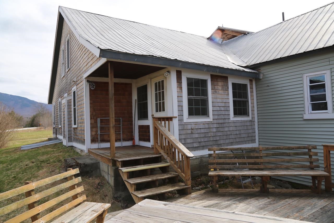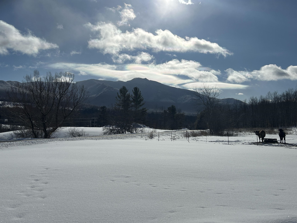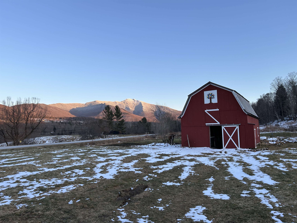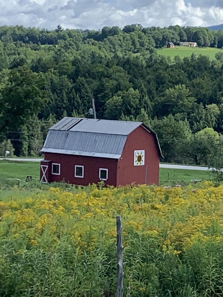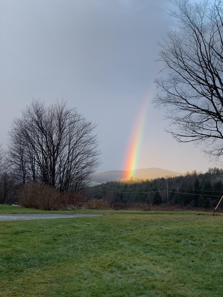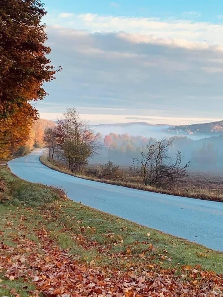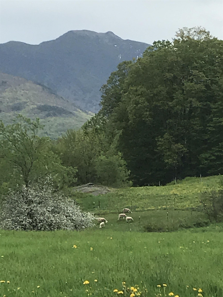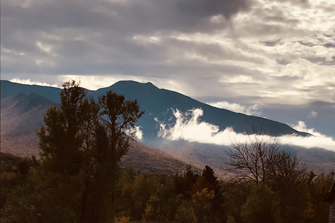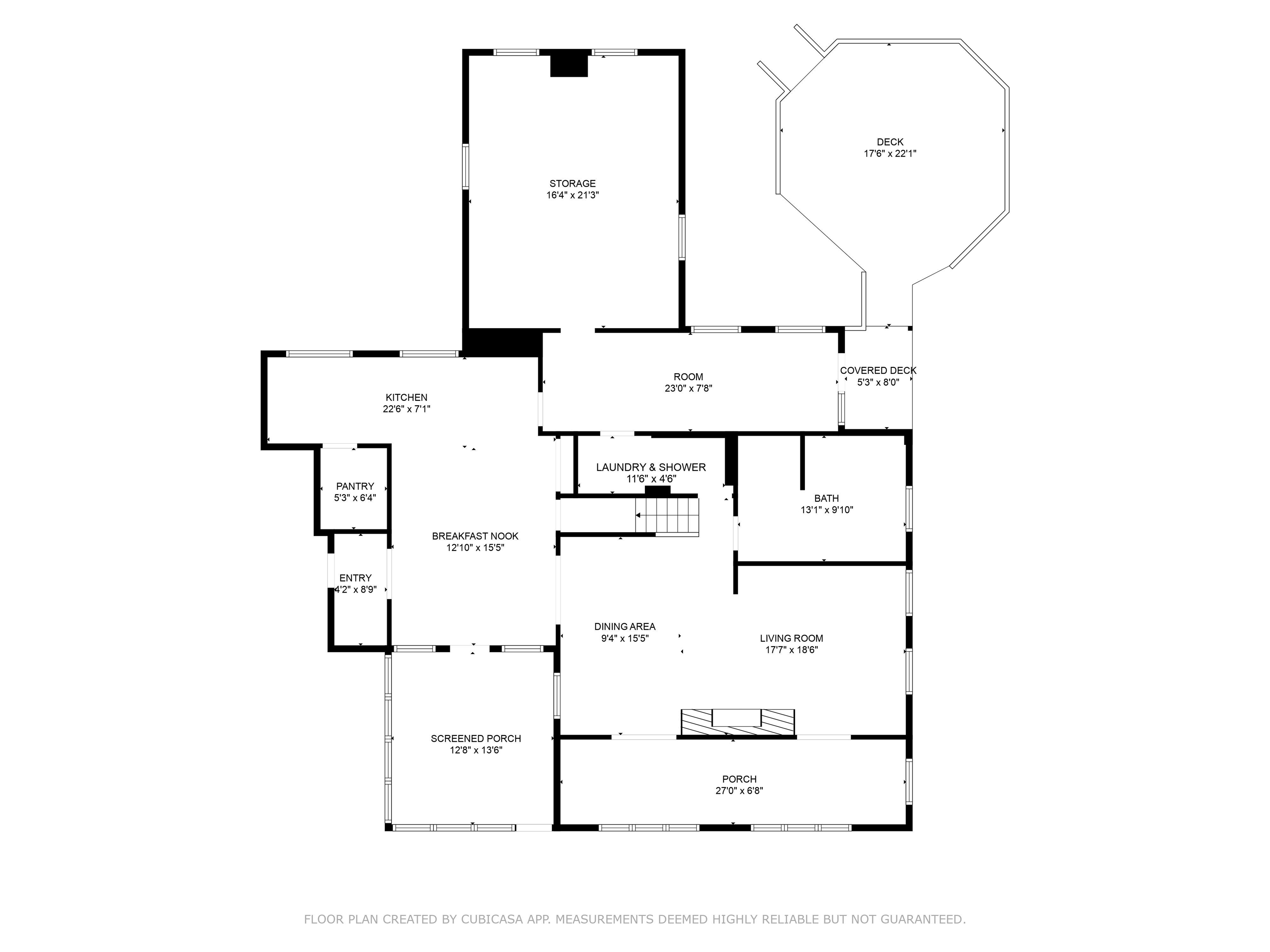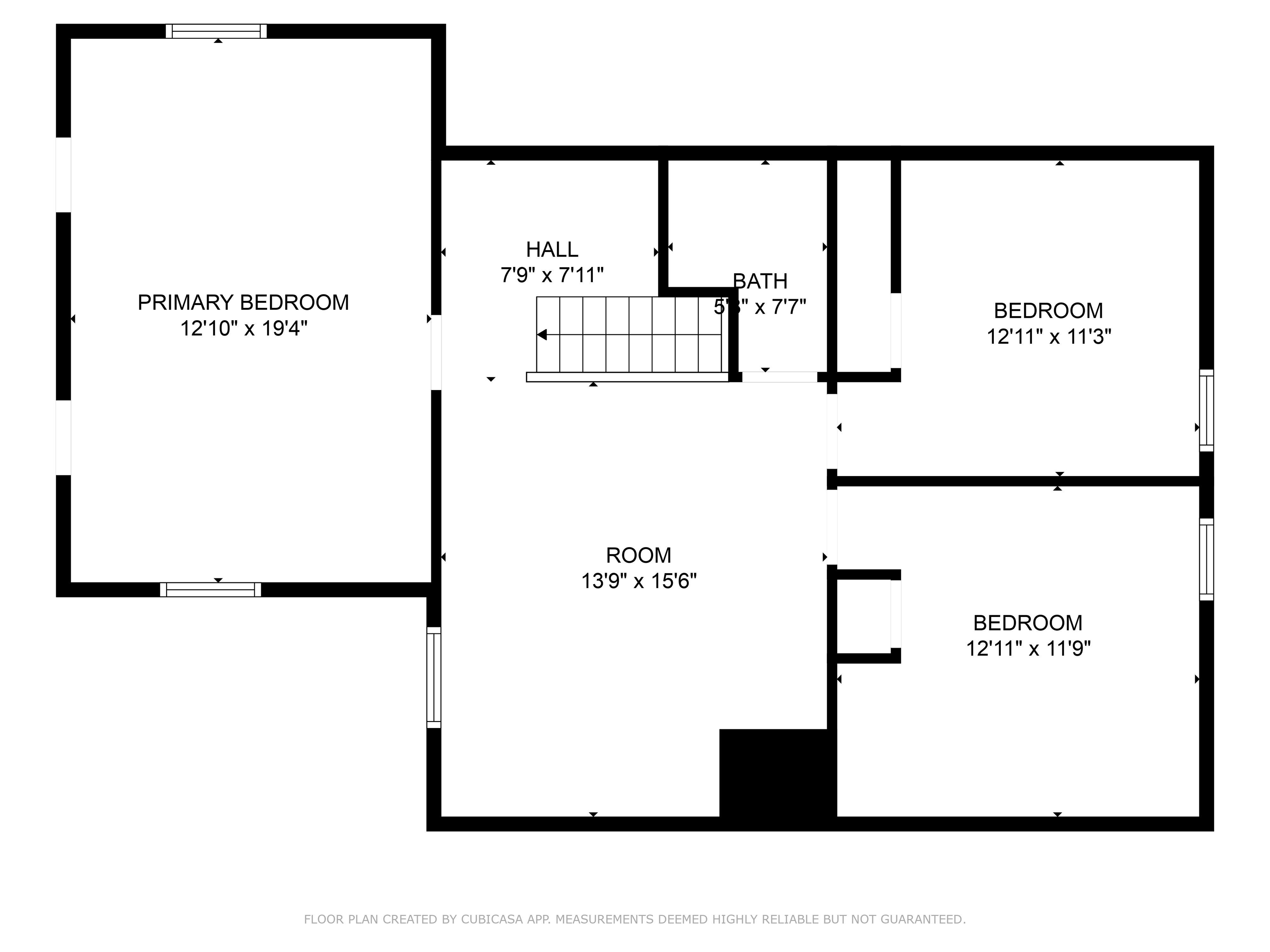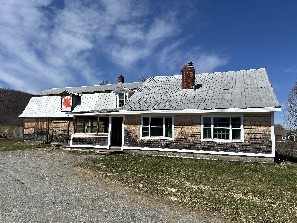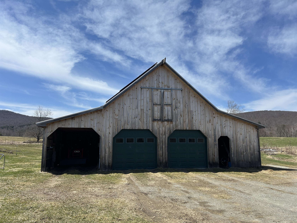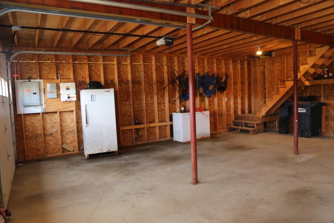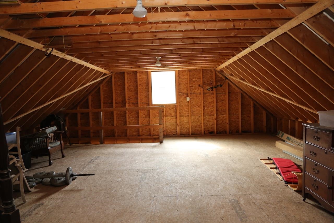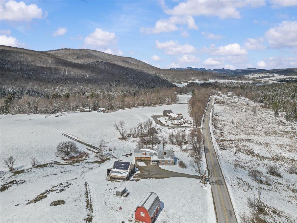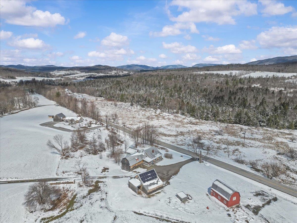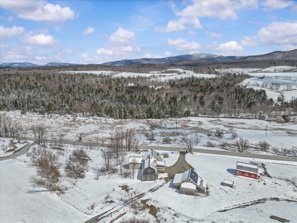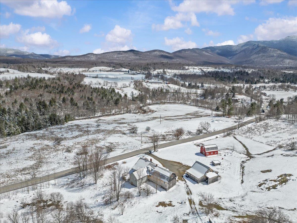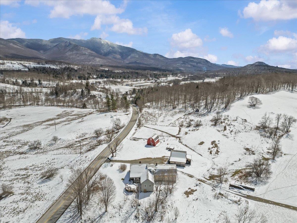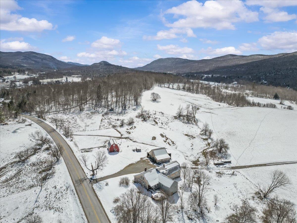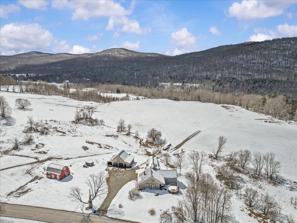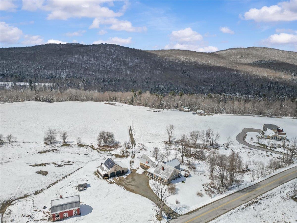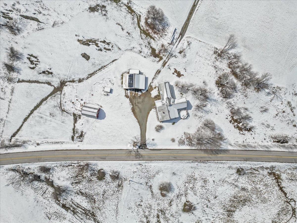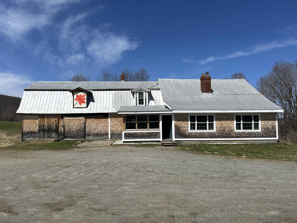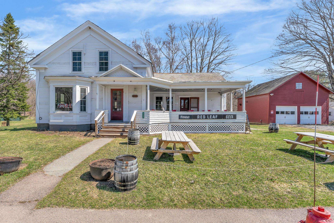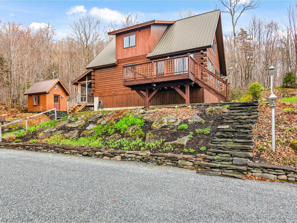1 of 58

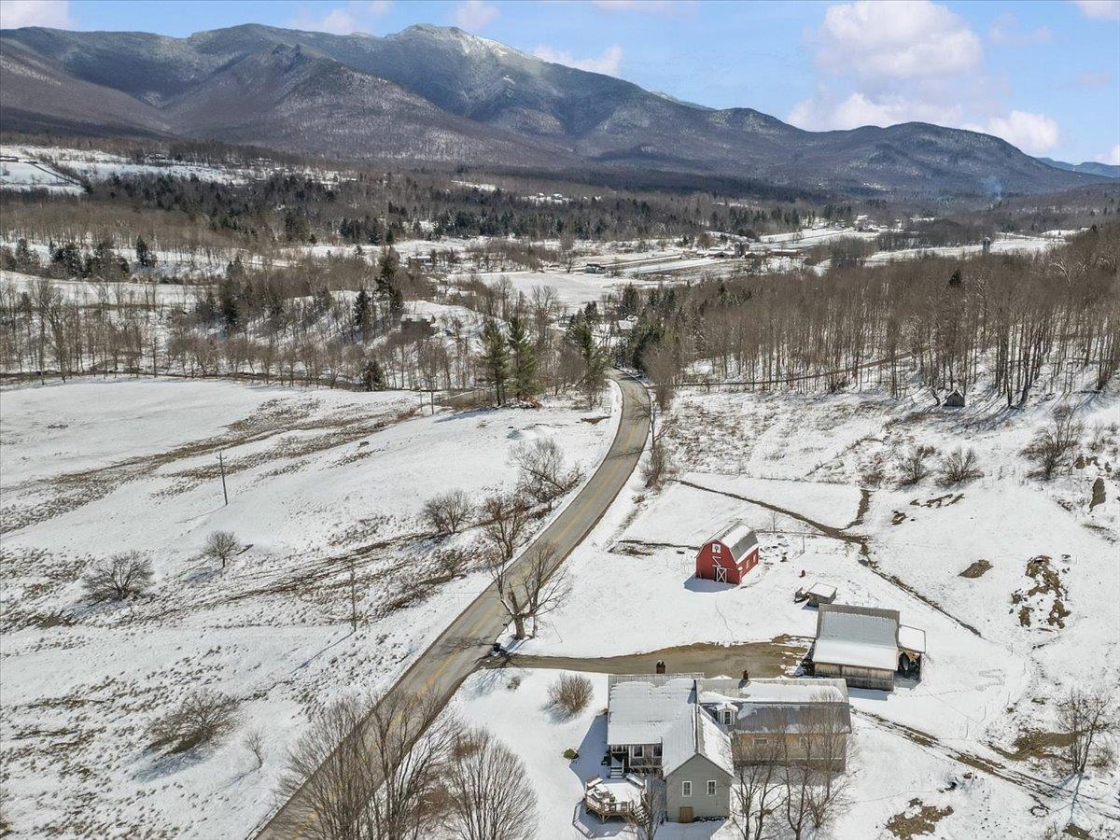
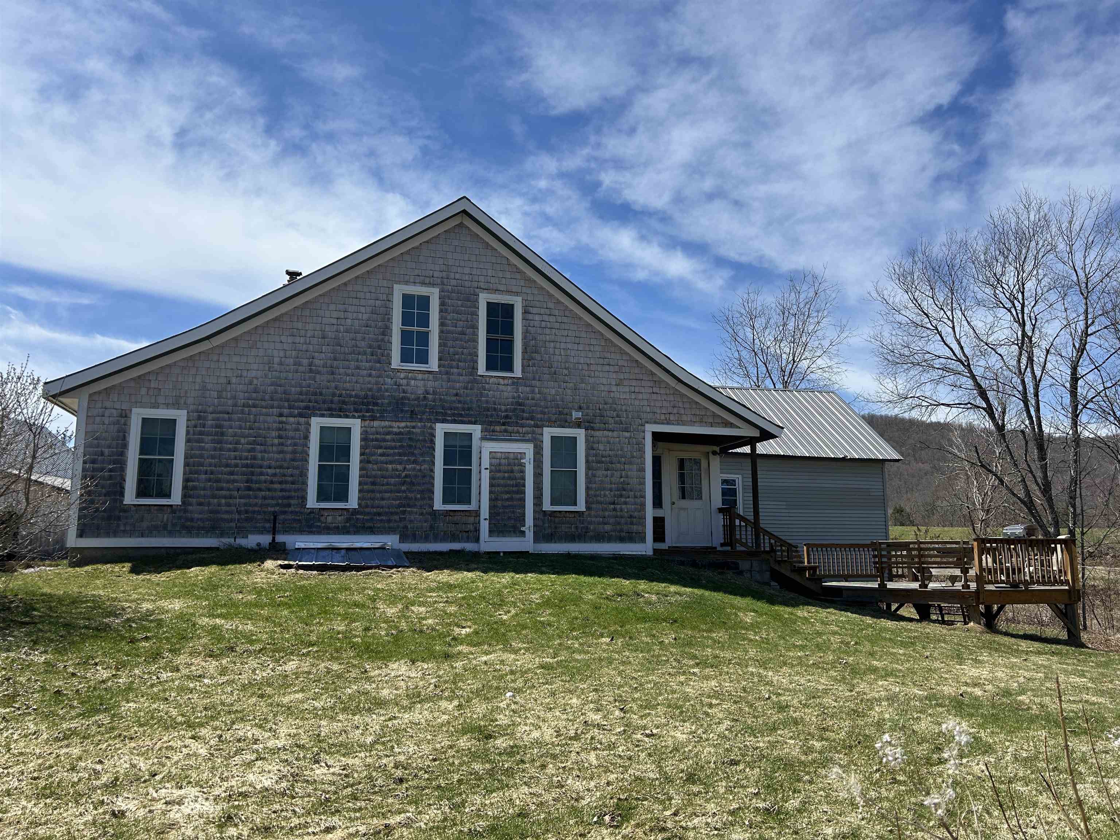
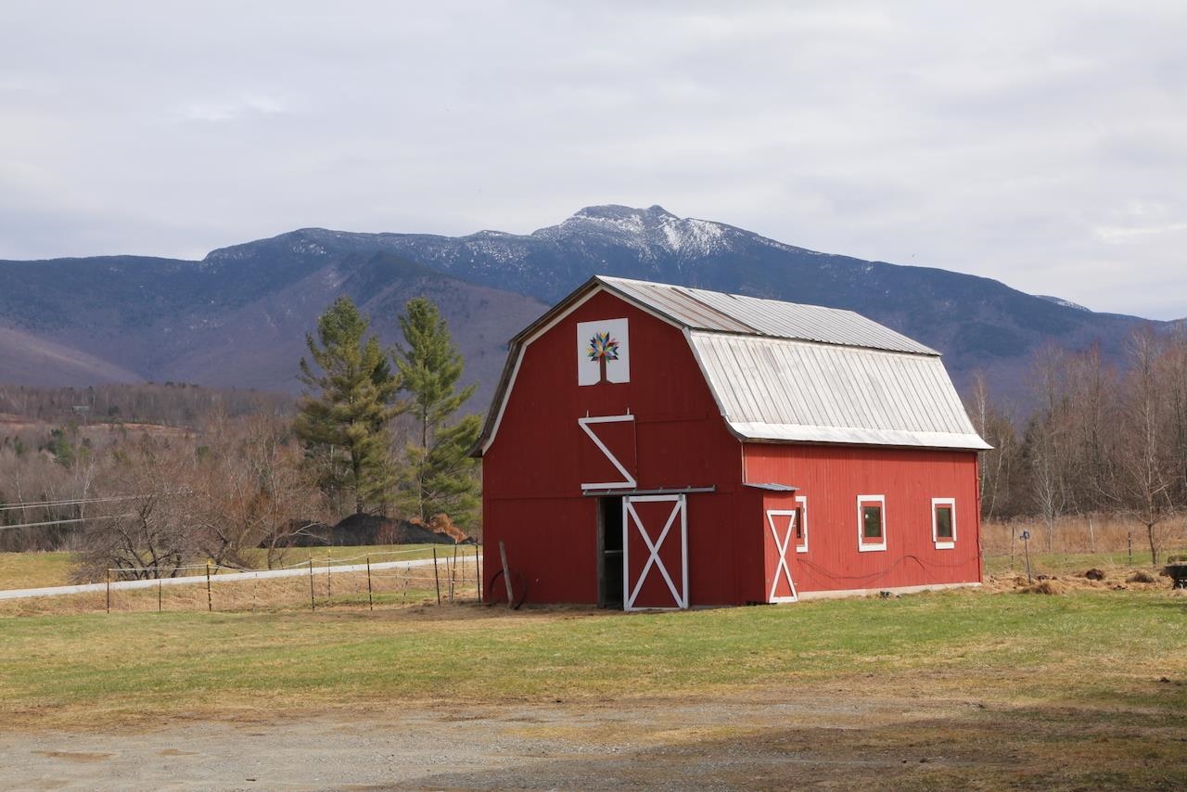

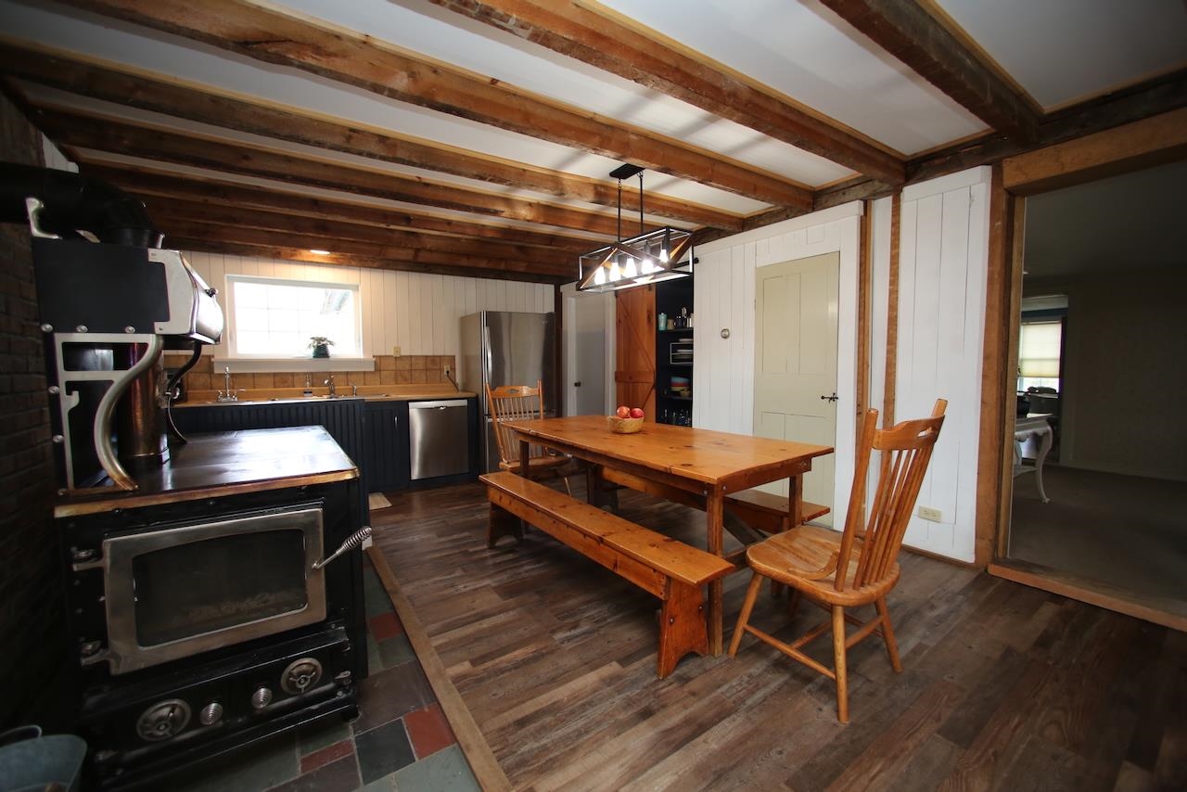
General Property Information
- Property Status:
- Active Under Contract
- Price:
- $550, 000
- Assessed:
- $0
- Assessed Year:
- County:
- VT-Lamoille
- Acres:
- 5.45
- Property Type:
- Single Family
- Year Built:
- 1880
- Agency/Brokerage:
- Jill Richardson
RE/MAX North Professionals - Bedrooms:
- 3
- Total Baths:
- 3
- Sq. Ft. (Total):
- 2167
- Tax Year:
- 2024
- Taxes:
- $5, 905
- Association Fees:
Pleasant Valley Homestead with stunning view of Mt Mansfield! Exposed beams upon entry in the dining and kitchen area. Galley kitchen with tile backsplash, 2 pantry’s, an additional bar sink and a wood cook stove! Open Living room with brick hearth & Jotul wood stove in the center chimney which has been lined. The combination of rustic charm with modern amenities offer so much. Full bath on main level with shower and separate tub. Additional bathroom with shower (no toilet or sink) and laundry on main floor as well. There is also a side entrance that connects both the main house and the unfinished attached room on the back of the home, offering many intriguing possibilities, especially as an accessory studio unit. Upstairs you will find a large landing area with three bedrooms and a 1/2 bath. Detached 22X28 2 car garage with stairs to second floor and 11’ side overhangs for additional storage as well as a 10’ annex off the back. 30 X 20 Barn with 3 stalls and upstairs storage. Solar panels owned. With the stunning view of Mt. Mansfield, the spacious barn and garage, and the added bonus of solar panels, this home is perfect for someone looking for a peaceful retreat with lots of storage space and room to grow. The close proximity to Jeffersonville and Cambridge, in addition to the Lamoille River and Smugglers Notch Resort, add great appeal for anyone who loves the outdoors. Check Virtual Tour for more photos and video. Showings begin Fri 4/18 and Open House Saturday 1-3pm.
Interior Features
- # Of Stories:
- 1.5
- Sq. Ft. (Total):
- 2167
- Sq. Ft. (Above Ground):
- 2167
- Sq. Ft. (Below Ground):
- 0
- Sq. Ft. Unfinished:
- 1432
- Rooms:
- 7
- Bedrooms:
- 3
- Baths:
- 3
- Interior Desc:
- Dining Area, Kitchen/Dining, Natural Woodwork, Laundry - 1st Floor
- Appliances Included:
- Dishwasher, Microwave, Range - Electric, Refrigerator, Stove - Wood Cook, Water Heater - Owned, Water Heater - Heat Pump
- Flooring:
- Carpet, Laminate, Slate/Stone
- Heating Cooling Fuel:
- Water Heater:
- Basement Desc:
- Dirt Floor, Full, Stairs - Interior, Unfinished
Exterior Features
- Style of Residence:
- Cape, Farmhouse
- House Color:
- Tan
- Time Share:
- No
- Resort:
- Exterior Desc:
- Exterior Details:
- Barn, Garden Space, Outbuilding, Porch - Covered, Porch - Enclosed
- Amenities/Services:
- Land Desc.:
- Agricultural, Country Setting, Farm - Horse/Animal, Field/Pasture, Mountain View, Near Skiing, Rural
- Suitable Land Usage:
- Agriculture, Farm, Farm - Horse/Animal, Field/Pasture
- Roof Desc.:
- Metal
- Driveway Desc.:
- Crushed Stone
- Foundation Desc.:
- Stone
- Sewer Desc.:
- 1000 Gallon, Leach Field, Septic
- Garage/Parking:
- Yes
- Garage Spaces:
- 2
- Road Frontage:
- 788
Other Information
- List Date:
- 2025-04-14
- Last Updated:


